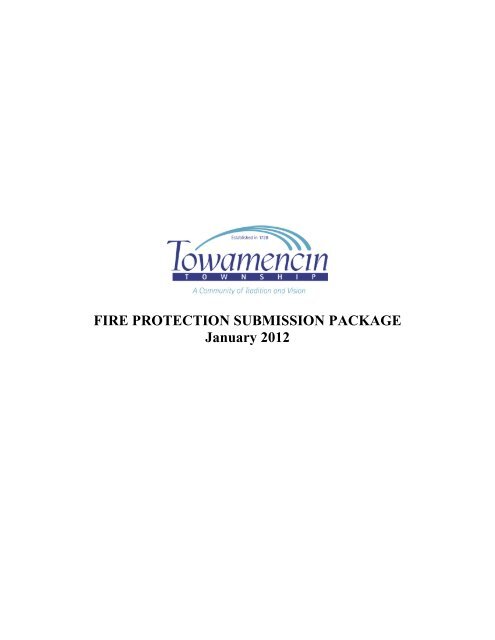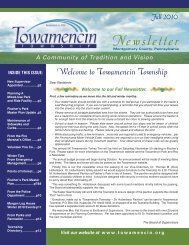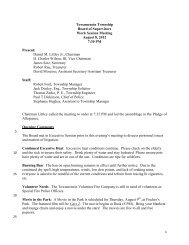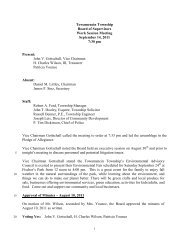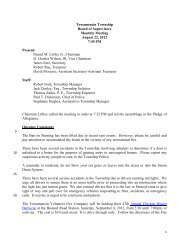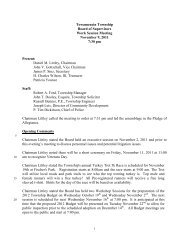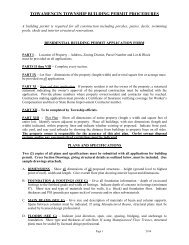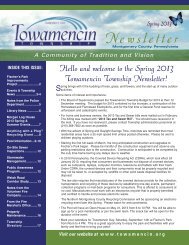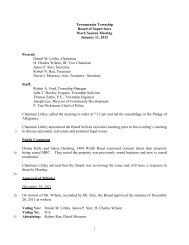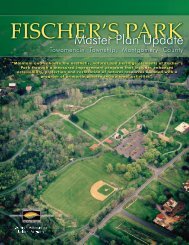Fire Protection Permit - Towamencin Township
Fire Protection Permit - Towamencin Township
Fire Protection Permit - Towamencin Township
You also want an ePaper? Increase the reach of your titles
YUMPU automatically turns print PDFs into web optimized ePapers that Google loves.
FIRE PROTECTION SUBMISSION PACKAGE<br />
January 2012
EFFECTIVE IMMEDIATELY ALL SUBMISSIONS FOR FIRE<br />
PROTECTION SYSTEMS MUST MEET THE FOLLOWING<br />
REQUIREMENTS<br />
<strong>Fire</strong> <strong>Protection</strong>, including alarm, hood systems and<br />
sprinkler shall require 3 sets of original drawings.<br />
All drawings must be prepared by a minimum NICET<br />
Level III Designer or signed and sealed by a fire<br />
protection engineer.<br />
All work shall be performed by NICET certified or<br />
properly factory trained personnel. Proof of training<br />
and/or certification must be provided. All persons<br />
working on fire protection must have certification cards<br />
and photo identification available for inspection upon<br />
request by the <strong>Fire</strong> Marshal.
CODE LIST FOR TOWAMENCIN TOWNSHIP<br />
The following are the current codes enforced by <strong>Towamencin</strong> <strong>Township</strong>:<br />
International Building Code 2009<br />
International <strong>Fire</strong> Code 2009, including Appendices A,B,C,D,E,F & G<br />
National Electric Code, 2008<br />
International Mechanical Code, 2009<br />
ICC/ANSI A117.1 2003<br />
NFPA 13, 13D, 13R, 2007<br />
NFPA 72, 2007<br />
NFPA 17A 2002<br />
Other codes as referenced by the above codes<br />
All permit applications shall include (3) THREE sets of original complete plans with the<br />
original stamp/seals from designer or engineer.<br />
All submissions must be complete. A complete submission shall include all information listed<br />
in this package, fees, construction contracts, plans and completed checklist. Submissions missing<br />
any of these items will be rejected as incomplete.<br />
Information submitted via fax machine will not be accepted.<br />
Plan review will be 30 working days from the date of complete submission<br />
****Complete as built drawings in PDF Format are required at the time of<br />
completion and must be provided prior to final inspection. A drawing of the<br />
floor plan on CD-Rom is required at the time of final inspection. This plan<br />
must include the location of the electrical and gas shut offs and the sprinkler<br />
controls. This copy is for the <strong>Fire</strong> Department preplan use. (This plan may be<br />
Adobe Acrobat versions 5.0 -9.0) NO EXCEPTIONS. ****
REQUIRED COMMERICAL CONSTRUCTION DOCUMENTS<br />
All plans must be signed and sealed by the registered design professional responsible for<br />
this work<br />
SITE PLAN: Scaled drawing, which shows the size and location of all new construction and all<br />
existing structures on the site, distances from structure(s) to property lines and to other structures<br />
on site, impervious and building coverage.<br />
SPECIFICATIONS: Requirements for submittal may vary on how much information is shown<br />
on the construction drawings.<br />
LIFE SAFETY: Provide a plan that shows egress calculations, occupancy loads and uses for<br />
each room, travel distance, exit widths, emergency lighting and exit signs in accordance with IFC<br />
the IBC<br />
P<br />
L<br />
A<br />
N<br />
FIRE PROTECTION: When required, the construction documents may include a submission<br />
for the automatic fire suppression system, the fire alarm system, the smoke control system,<br />
single/multiple station detectors, standpipes, fire department connections and fire extinguisher(s)<br />
size & location. (See Submission Checklists)<br />
MECHANICAL: Location, size and listed/labeled information for all equipment and appliances<br />
that comprise parts of the buildings mechanical system. Ventilation and exhaust calculations,<br />
schedules, supply and exhaust ductwork, chimney termination, materials, and any other<br />
information required to complete the buildings HVAC system. Plans must be signed and sealed<br />
by the registered design professional responsible for this work<br />
ELECTRICAL: Construction documents shall be signed and sealed by the design professional,<br />
drawn to scale upon suitable material and shall be of sufficient clarity to indicate the location,<br />
nature and extent of the work proposed, including and show in detail that it will conform to the<br />
provisions of the electrical code and relevant laws, ordinances, rules and regulations, as<br />
determined by the code official. Plans must be signed and sealed by the registered design<br />
professional responsible for this work<br />
Use & Occupancy: A Change in the Use or Occupancy of any commercial space requires the<br />
issuance of a Use and Occupancy permit from <strong>Towamencin</strong> <strong>Township</strong>.<br />
For existing spaces undergoing a change of tenant only without any new work, an application<br />
with two sets of sealed drawings showing the layout of the space, emergency lighting and exit<br />
signs, locations of means of egress, occupancy loads and egress calculations are required.<br />
S<br />
Changes in Use and Occupancy requiring construction or changes in the Use Group of the<br />
building shall be subject to all provisions of the applicable codes.<br />
Kap/09/08
Information required for plan review for Commercial Hood and Duct System: General<br />
<br />
<br />
<br />
Provide a complete floor plan showing the location of all equipment (cooking heat producing, vapor<br />
producing), size of the hood and size and type of the cooking equipment.<br />
Indicate the type of equipment being used. Indicate the production of steam, heat or grease laden fumes.<br />
Indicate the type of cooking extra heavy to light duty.<br />
Type I Systems<br />
Provide a catalog cut for a factory built commercial kitchen hood. It shall comply with UL 710<br />
<br />
<br />
<br />
<br />
<br />
<br />
<br />
<br />
<br />
<br />
<br />
<br />
Indicate the gage of the exhaust hood a minimum of 18 gage for steel and 20 gage for stainless steel.<br />
Provide an enclosure around the hood equal to a shaft in the building code where the hood penetrates the<br />
ceiling.<br />
Indicate the method of supporting the hood. The supports shall be noncombustible material and designed to<br />
carry the gravity and seismic loads.<br />
The hood joints and seams shall be made with a continuous liquid tight weld or braze on the external side of<br />
the hood.<br />
The minimum distance from the hood to combustible material shall be 18 inches and no clearance is<br />
required when gypsum board is attached to non combustible materials.<br />
Indicate the distance from the filter to the cooking surface, type of filter, size of filter and mounting<br />
position.<br />
Provide details showing the size of the cooking surface, size of hood and distance to the cooking surface.<br />
This will be used to determine the style of the hood.<br />
Provide a calculation showing the capacity of the exhaust system including type of hood and linear feet of<br />
the hood.<br />
The exhaust system shall automatically activate whenever cooking occurs.<br />
Provide a calculation for the non-canopy hood showing not less than 300 cfm per linear foot of cooking<br />
surface.<br />
Indicate a performance test for the kitchen hood.<br />
Indicate the gage of the exhaust duct, a minimum of 16 gage for steel and 18 gage for stainless steel is<br />
required.
The duct joints and seams shall he made with a continuous liquid tight weld or braze on the external side of the<br />
duct system.<br />
Indicate the method of supporting the duct. The supports construction shall be noncombustible material. The<br />
supports and supporting construction and designed to carry the gravity and seismic loads.<br />
Indicate the local official will be notified before the grease duct test.<br />
• The velocity in the duct shall be a minimum of 500 feet<br />
per minute. Velocity = cfm divided square foot of<br />
duct.<br />
<br />
Indicate duct clearance. A minimum of 18 inches (combustible) to 3 inches (gypsum board on noncombustible).<br />
The ductwork shall be installed so that grease can not collect in any portion.<br />
Indicate the slope of the horizontal ductwork ¼ in 12, ducts over 75 feet / 1 in 12.<br />
<br />
<br />
Provide a cleanout with maximum dimensions of 12 x 12 on the side of all horizontal ducts with a maximum<br />
spacing of 20 feet.<br />
Provide an enclosure where the duct penetrates a ceiling, wall, and floor. The enclosure shall comply with<br />
the building code with a clearance of 18 inches (combustible) to 3 inches (gypsum board on noncombustible)..<br />
The exhaust duct shall terminate not less than 40 inches above the roof, not less than 10 feet to air intakes or<br />
less than 10 feet above grade.<br />
<br />
<br />
Provide a catalog cut for the exhaust fan being used for the type I hood. It shall show the fan outside the air<br />
stream.<br />
Provide details for the grease diverter when a centrifugal fan with horizontal discharge including size of<br />
vertical outlet, length of duct and a low point drain outlet.<br />
The exhaust fan shall terminate 40 inches above the roof.<br />
<br />
<br />
<br />
<br />
<br />
Wall exhaust termination shall be a minimum of 3 feet from other exterior wall openings<br />
Exhaust fans shall be 10 feet from adjacent buildings or property lines or air intake openings and 10 feet<br />
above grade.<br />
The exhaust fan housing shall be the same as the exhaust duck work and extend 18 inches above the roof.<br />
Indicate the source of the make up air and the other source of the air for other equipment in the room.<br />
The make up air shall be tempered where it enters the conditioned space.
Information required for plan review for commercial Hood and Duct extinguishing<br />
system:<br />
<br />
Provide working plans for the required fire suppression system.<br />
Provide a complete design, installation and maintenance manual for the extinguishing<br />
system.<br />
Indicate a manual means of activation between 10-feet and 20-feet from the exhaust<br />
system in the path to the exit with the activation device between 42 and 48 inches above the<br />
floor. The manual means of activation shall have operating instructions.<br />
<br />
<br />
Provide an automatic shut down for the energy source(s) for the cooking equipment.<br />
Indicate the fuel and electric power supply reset shall be manual.<br />
Indicate the extinguishing system shall have an acceptance test in accordance with<br />
NFPA-17A and the manufacturer's instructions.<br />
Indicate the system activation shall be connected to the building fire alarm system on a<br />
separate zone on the fire alarm.<br />
Provide a calculation showing the total number of flow points for the extinguishing<br />
system.<br />
<br />
<br />
<br />
<br />
<br />
<br />
Indicate the type of pipe being used in the system. Galvanized pipe shall not be used.<br />
Provide a piping layout showing the length of all pipes.<br />
Indicate the type of detection system including the location of the detectors.<br />
Indicate the type of caps used on the nozzles.<br />
Indicate the type of nozzles used in each location.<br />
Indicate the pipe penetrations of the hood and ducts are liquid tight.<br />
The fire extinguisher in the kitchen shall be compatible with the agent in the fixed<br />
system.<br />
- 7 -
Indicate alarm supervision shall indicate trouble in the automatic detection system,<br />
electrical actuation circuit and the electric power supply.<br />
Indicate a fusible link above each cooking appliance or within 12-inches of the entrance<br />
to the exhaust duct.<br />
The plan shall state they comply with the codes adopted by the municipality including<br />
edition of codes and standards.<br />
The plan shall include a statement the system including all equipment and appliances is<br />
installed in accordance with the manufacturer's installation instructions.<br />
The plan shall indicate person(s) trained by the manufacturer and witnessed by the local<br />
authority will test the system.<br />
The owner shall be provided with a copy of the manufacturer's installation and<br />
maintenance manual.<br />
INFORMATION REQUIRED FOR FIRE PROTECTION SUBMITTAL TO BE<br />
REVIEWED BY TOWAMENCIN TOWNSHIP<br />
August 2008<br />
Three copies of signed and sealed plans must be submitted (<strong>Fire</strong> <strong>Protection</strong> Engineer or<br />
Minimum NICET Level III)<br />
Sprinkler System Submittals:<br />
*See NFPA 13 for a complete submittal list<br />
<br />
<br />
<br />
<br />
<br />
<br />
<br />
<br />
<br />
<br />
Plans must be to scale and clearly show work to be done including a detailed scope of<br />
work.<br />
Plan must show the job name and complete address.<br />
The specific type and quantity of sprinklers must be provided on every page.<br />
Catalog cut sheets for all equipment including sprinklers, valves, etc. must be included<br />
and highlighted.<br />
<strong>Fire</strong> hydrant flow test information must be dated and done within 6 months.<br />
Hydraulic calculations must clearly show the friction loss for the backflow preventer and<br />
include a graph curve sheet.<br />
All hydraulic node points must be clearly shown on the drawings.<br />
All ceiling information including soffits, heights, construction type, slope, etc. must be<br />
shown and noted with cross section detailed on the plans.<br />
Specific code sections and storage information must be provided for all design densities<br />
over an Ordinary Group II.<br />
All plans must have the contractors name, address, and phone number.<br />
- 8 -
Provide a scaled site plan clearly showing the building fire department connection and<br />
fire hydrant locations.<br />
<strong>Fire</strong> Alarm System Submittals:<br />
*See NFPA 72 for a complete submittal list<br />
<br />
<br />
<br />
<br />
<br />
<br />
<br />
<br />
<br />
<br />
Plans must be to scale and include a scope of work outlining details of the project.<br />
Plans must show job name and complete address.<br />
The square foot area of the building must be noted on the plans.<br />
A summary sheet or symbol list showing a device count shall be provided.<br />
Catalog cut sheets must be provided and highlighted for all components to be installed.<br />
Specific details must be provided regarding the offsite monitoring of the system including<br />
type of transmission means and name and location of receiving station.<br />
All wiring information must be shown on the plans including size, type, and all point to<br />
point wire runs.<br />
Complete battery back-up calculations must be provided that clearly notes the battery<br />
size to be provided.<br />
Voltage drop calculations using the "RMS" or "UL MAX" values for notification devices<br />
must be provided.<br />
All plans must have the contractors name, address, and phone number.<br />
Kitchen Hood Wet Chemical System Submittals:<br />
*See NFPA 17A for a complete submittal list<br />
<br />
<br />
<br />
<br />
<br />
<br />
<br />
Plans must include exact hood, duct, pipe, and appliance dimensions.<br />
Plans must show job name and complete address.<br />
Catalog cut sheets must be provided for all nozzles and equipment to be used.<br />
The tank size and flow point count must be noted on the plans.<br />
All plans must have the contractors name, address, and phone number.<br />
A plan view of the kitchen must show the hood, tank, and pull station locations.<br />
The plans must clearly show the type of nozzles to be used and show the mounting<br />
height, and aiming point for each.<br />
Kitchen Hood Mechanical System Submittals:<br />
*See Attached list and NFPA 96/International Mechanical code for a complete submittal<br />
list<br />
Plans must include complete hood, duct, and mounting dimensions.<br />
Plan must show job name and address.<br />
Plans must include a roof detail showing the exhaust fans and all equipment within 15′.<br />
Specific information and manufacturers UL listing must be provided for all hoods<br />
calculated for other than code requirements.<br />
Complete calculations must be shown for both the CFM and FPM used in sizing the<br />
exhaust duct and fan.<br />
Notes or details shall be provided showing shut down of fuel, electric, and fans.<br />
- 9 -
Clean Agent System Submittals:<br />
*See NFPA 2001 for a complete submittal list<br />
<br />
<br />
<br />
<br />
<br />
<br />
<br />
Plans must be to scale and clearly show all work to be done.<br />
Plans must show the job name and complete address.<br />
A key plan shall be provided showing the area of work in the building.<br />
Complete catalog cut sheets shall be provided for all equipment to be used.<br />
The scope of work shall include a description of hazard being protected and<br />
type/manufacturer of agent being used.<br />
Calculations for required agent quantity and discharge time shall be provided.<br />
All alarm portions of the system shall comply with the submittal requirements of a fire<br />
alarm system.<br />
Underground Water Main Submittals:<br />
*See NFPA 24 for a complete submittal list<br />
<br />
<br />
<br />
<br />
<br />
<br />
<br />
<br />
<br />
<br />
<br />
<br />
<br />
<br />
Plans must show the job name and complete address.<br />
Plans shall have the contractors name, address, and phone number.<br />
Plans must be to scale and clearly show work to be done including a detailed scope of<br />
work.<br />
Provide a scaled site plan clearly showing the building fire department connection<br />
location and fire hydrant locations.<br />
Plans must show all new and existing underground piping, sizes, control valves, hydrants<br />
and flow test information.<br />
The specific size, type and quantity of all valves shall be provided on every page.<br />
<strong>Fire</strong> hydrant flow test information shall be dated and less then 1 year old.<br />
Hydraulic calculations shall be submitted and include a graphed demand curve sheet.<br />
IFC Appendix "B".<br />
Indicating control valves shall be located at each Municipal water supply connection,<br />
each side of any check valves and for the building fire service main to the building.<br />
Provide catalog cut sheets for all hydrants, valves and other underground water main<br />
components.<br />
All underground piping, joints and fittings shall comply with AWWA standards.<br />
All hydrants shall be on a 6″ water main minimum.<br />
Provide hydrant and valve details on drawings.<br />
Plans shall indicate the building square footage and construction classification.<br />
Life Safety Code Submittals:<br />
*See NFPA 101 for a complete submittal list<br />
<br />
<br />
Four sets of complete plans showing the job name and complete address; and shall<br />
include the design professional in charge name, address and phone number.<br />
Plans must be signed and sealed by the design professional in charge of the project and<br />
include all architectural, electrical, plumbing, mechanical, accessibility, etc. drawings and<br />
material specifications.<br />
- 10 -
Plans must be to scale, fully dimensioned to determine building area and height; and<br />
clearly show work to be done including a detailed scope of work.<br />
Provide a scaled site plan clearly showing any existing structures, all new construction,<br />
distance from lot lines, street grades, proposed finish grades, location of underground<br />
mains, fire hydrant locations, building fire department connection location and any fire<br />
department access lanes.<br />
Description of building use or occupancy for all areas of the building.<br />
Description of design approach for mixed use buildings.<br />
Proposed type of construction including testing/listing agency details for all fire rated<br />
construction.<br />
Hazard of content classification and any proposed special storage arrangements.<br />
Complete exit details to fully evaluate the means of egress including; occupant loads,<br />
means of egress arrangement, corridors, doors, stairs, exit signage, emergency lighting,<br />
emergency power supply, etc.<br />
Special occupancy information including; assembly, high rise, mezzanine, atrium,<br />
covered mall, underground building, etc.<br />
Details for all fire protection systems proposed including fire sprinklers, fire alarm,<br />
standpipes, fire pumps, and other extinguishing systems.<br />
- 11 -
TOWAMENCIN TOWNSHIP<br />
APPLICATION FOR FIRE PROTECTION SYSTEM PERMIT<br />
Date: ___________________<br />
I (we) hereby make application for a permit to erect/install/alter (indicate one per application) <strong>Fire</strong> Alarm Sprinkler<br />
<br />
Standpipe NFPA 14 Class UL 300 Clean Agent <strong>Fire</strong> Pump <strong>Fire</strong> Service Main Kitchen Mechanical Exhaust<br />
Type of System: WET PRE-ACTION DRY DELUGE OTHER: EXPLAIN ___________<br />
Address of Work Site: ________________________________ Intended Use of Building (if dwelling, state number of families):________<br />
Work Proposed and materials to be used (attach plans with PE or NICET III/IV Seal): ________________<br />
Number of Devices/Heads/Nozzles: _______________<br />
Owner: __________________________<br />
<strong>Permit</strong> Fee: _____________________ See <strong>Fire</strong> <strong>Protection</strong> Fee Schedule.<br />
Address: _____________________________________________________________________<br />
Contractor: _______________________ Address: ________________________ Phone Number: ____________________<br />
Fax Number: _____________________<br />
Electrical Inspection Agency for fire alarm wiring: _____________________________<br />
Construction Cost: ___________________________<br />
All installers must be a minimum of NICET Level 2 or provide proof of factory training. Designers must be a minimum of NICET Level III Minimum or<br />
a <strong>Fire</strong> <strong>Protection</strong> Engineer<br />
Applicant's Signature: _______________________ Applicant’s Name (Print) _____________________ NICET Number# _______________<br />
Application approved by: ______________________________________<br />
Date: ________________<br />
- 12 -
Kevin A. Pezzano 215-368-7602<br />
<strong>Fire</strong> Marshal (FAX) 215-368-7650<br />
2012 BASIC FEE SCHEDULE<br />
FIRE PROTECTION<br />
I. PLAN REVIEW SCHEDULES<br />
‣ All fire protection review fees with inspections include:<br />
<br />
<br />
One preliminary inspection of the partially installed system.<br />
One final inspection of the completely installed system.<br />
• Examples of inspections include: Sprinkler or underground<br />
hydrostatic test, witness system tests such as sprinkler 2" main drain<br />
test, detection system test of each device, suppression gas system<br />
discharge or blower door fan test, and wet chemical system<br />
discharge test.<br />
<br />
Additional inspection fees are hourly including travel time:<br />
Minimum fee: $150.00<br />
‣ A minimum of 72 hours notice for inspections is required<br />
‣ A fee of two times the normal permit fee will be charged if work is begun<br />
without the permits. Fines issued as a result of citations are over and above<br />
the additional fee.<br />
Sprinkler Systems<br />
NUMBER OF SPRINKLERS<br />
WITH INSPECTIONS<br />
1-10 $300.00<br />
11 to 20 $600.00<br />
21 to 100 $1100.00<br />
101 to 200 $1350.00<br />
201 to 300 $1600.00<br />
301 to 500 $1850.00<br />
$1850.00 plus $2.50 for each sprinkler<br />
Over 500<br />
over 500<br />
‣ Minimum fee - lowest fee per review for system on the above table.<br />
- 13 -
Residential 13D<br />
NUMBER OF SPRINKLERS<br />
WITH INSPECTIONS<br />
1-10 $225.00<br />
11 to 25 $350.00<br />
26 to 50 $425.00<br />
51 to 100 $475.00<br />
$475.00 plus $3.00 for each sprinkler<br />
Over 100<br />
over 100<br />
Standpipe, <strong>Fire</strong> Pumps and Underground Water Main Systems<br />
TYPE OF SYSTEM<br />
WITH INSPECTIONS<br />
Standpipe Systems $750.00<br />
<strong>Fire</strong> Pumps $470.00<br />
Underground Water Main $675.00<br />
<strong>Fire</strong> Detection and Alarm Systems<br />
NUMBER OF ALARM<br />
DEVICES<br />
WITH INSPECTIONS<br />
1-5 $275.00<br />
6 to 10 $575.00<br />
11 to 25 $700.00<br />
26 to 50 $850.00<br />
51 to 75 $1150.00<br />
76 to 100 $1300.00<br />
101 to 125 $1500.00<br />
$1500.00 plus $9.50 per additional device<br />
Over 125<br />
over 125<br />
Restaurant Wet Chemical Systems<br />
NUMBER OF NOZZLES<br />
WITH INSPECTIONS<br />
1-5 $350.00<br />
6 to 15 $600.00<br />
- 14 -
16 to 30 $800.00<br />
31 to 50 $1000.00<br />
$1000.00 plus $20.00 for each nozzle<br />
Over 50<br />
over 50<br />
Restaurant Mechanical Hood and Duct Systems<br />
TYPE OF SYSTEM<br />
Mechanical Hood<br />
WITH INSPECTIONS<br />
$850.00 per system<br />
$425.00 for each additional system<br />
reviewed at the same time and at the<br />
same building.<br />
Smoke Control/Management/ Exhaust Systems<br />
TYPE OF SYSTEM<br />
Smoke<br />
Control/Management<br />
WITH INSPECTIONS<br />
$2000.00 minimum fee per system<br />
Plus hourly rate after 12 hours<br />
Gas Suppression Systems or Dry Chemical Systems<br />
POUNDS OF<br />
SUPPRESSION AGENT<br />
WITH INSPECTIONS<br />
1 to 50 $600.00<br />
51 to 100 $700.00<br />
101 to 200 $750.00<br />
201 to 300 $800.00<br />
301 to 400 $950.00<br />
401 to 500 $1025.00<br />
501 to 750 $1075.00<br />
751 to 1,000 $1125.00<br />
$1125.00 plus $.95 for each pound of<br />
Over 1,000<br />
Agent over 1,000<br />
II.<br />
INSPECTIONS<br />
‣ A minimum of 72 hours notice for inspections is required<br />
- 15 -
III. A fee of two times the normal permit fee will be charged if work is begun<br />
without the permits. Fines issued as a result of citations are over and above the<br />
additional fee.<br />
- 16 -


