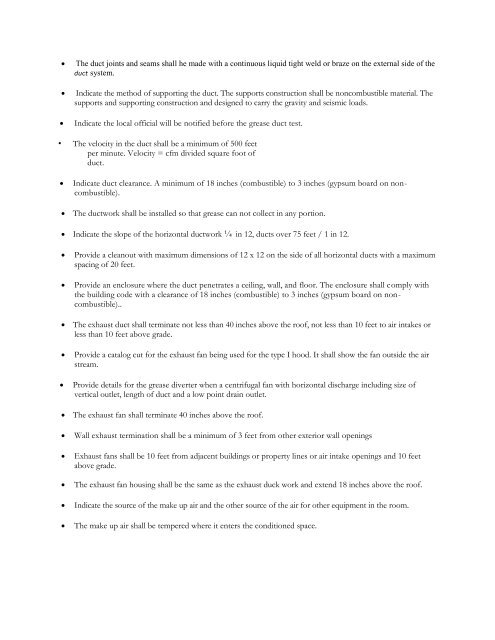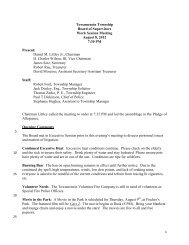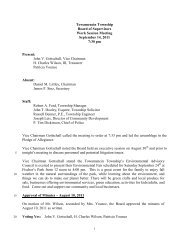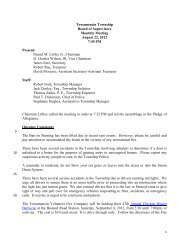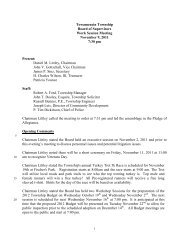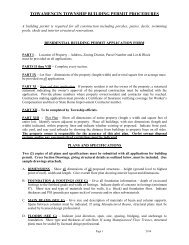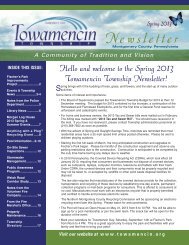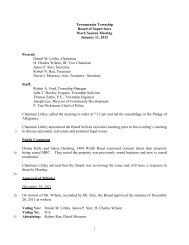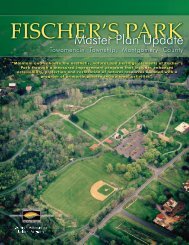Fire Protection Permit - Towamencin Township
Fire Protection Permit - Towamencin Township
Fire Protection Permit - Towamencin Township
You also want an ePaper? Increase the reach of your titles
YUMPU automatically turns print PDFs into web optimized ePapers that Google loves.
The duct joints and seams shall he made with a continuous liquid tight weld or braze on the external side of the<br />
duct system.<br />
Indicate the method of supporting the duct. The supports construction shall be noncombustible material. The<br />
supports and supporting construction and designed to carry the gravity and seismic loads.<br />
Indicate the local official will be notified before the grease duct test.<br />
• The velocity in the duct shall be a minimum of 500 feet<br />
per minute. Velocity = cfm divided square foot of<br />
duct.<br />
<br />
Indicate duct clearance. A minimum of 18 inches (combustible) to 3 inches (gypsum board on noncombustible).<br />
The ductwork shall be installed so that grease can not collect in any portion.<br />
Indicate the slope of the horizontal ductwork ¼ in 12, ducts over 75 feet / 1 in 12.<br />
<br />
<br />
Provide a cleanout with maximum dimensions of 12 x 12 on the side of all horizontal ducts with a maximum<br />
spacing of 20 feet.<br />
Provide an enclosure where the duct penetrates a ceiling, wall, and floor. The enclosure shall comply with<br />
the building code with a clearance of 18 inches (combustible) to 3 inches (gypsum board on noncombustible)..<br />
The exhaust duct shall terminate not less than 40 inches above the roof, not less than 10 feet to air intakes or<br />
less than 10 feet above grade.<br />
<br />
<br />
Provide a catalog cut for the exhaust fan being used for the type I hood. It shall show the fan outside the air<br />
stream.<br />
Provide details for the grease diverter when a centrifugal fan with horizontal discharge including size of<br />
vertical outlet, length of duct and a low point drain outlet.<br />
The exhaust fan shall terminate 40 inches above the roof.<br />
<br />
<br />
<br />
<br />
<br />
Wall exhaust termination shall be a minimum of 3 feet from other exterior wall openings<br />
Exhaust fans shall be 10 feet from adjacent buildings or property lines or air intake openings and 10 feet<br />
above grade.<br />
The exhaust fan housing shall be the same as the exhaust duck work and extend 18 inches above the roof.<br />
Indicate the source of the make up air and the other source of the air for other equipment in the room.<br />
The make up air shall be tempered where it enters the conditioned space.


