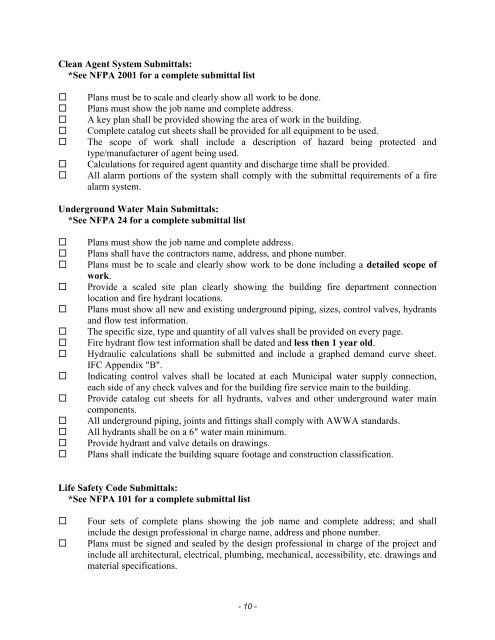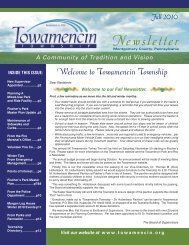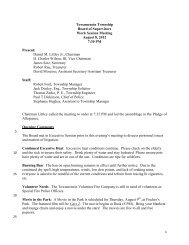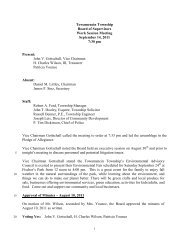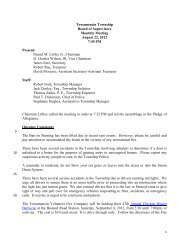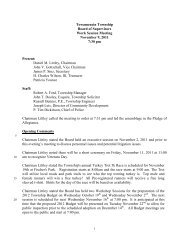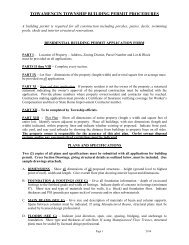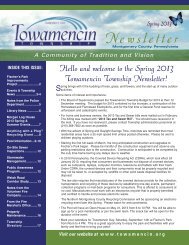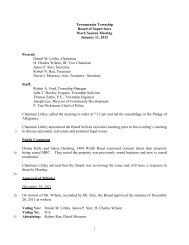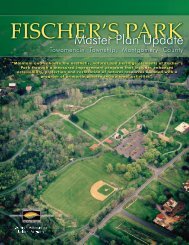Fire Protection Permit - Towamencin Township
Fire Protection Permit - Towamencin Township
Fire Protection Permit - Towamencin Township
Create successful ePaper yourself
Turn your PDF publications into a flip-book with our unique Google optimized e-Paper software.
Clean Agent System Submittals:<br />
*See NFPA 2001 for a complete submittal list<br />
<br />
<br />
<br />
<br />
<br />
<br />
<br />
Plans must be to scale and clearly show all work to be done.<br />
Plans must show the job name and complete address.<br />
A key plan shall be provided showing the area of work in the building.<br />
Complete catalog cut sheets shall be provided for all equipment to be used.<br />
The scope of work shall include a description of hazard being protected and<br />
type/manufacturer of agent being used.<br />
Calculations for required agent quantity and discharge time shall be provided.<br />
All alarm portions of the system shall comply with the submittal requirements of a fire<br />
alarm system.<br />
Underground Water Main Submittals:<br />
*See NFPA 24 for a complete submittal list<br />
<br />
<br />
<br />
<br />
<br />
<br />
<br />
<br />
<br />
<br />
<br />
<br />
<br />
<br />
Plans must show the job name and complete address.<br />
Plans shall have the contractors name, address, and phone number.<br />
Plans must be to scale and clearly show work to be done including a detailed scope of<br />
work.<br />
Provide a scaled site plan clearly showing the building fire department connection<br />
location and fire hydrant locations.<br />
Plans must show all new and existing underground piping, sizes, control valves, hydrants<br />
and flow test information.<br />
The specific size, type and quantity of all valves shall be provided on every page.<br />
<strong>Fire</strong> hydrant flow test information shall be dated and less then 1 year old.<br />
Hydraulic calculations shall be submitted and include a graphed demand curve sheet.<br />
IFC Appendix "B".<br />
Indicating control valves shall be located at each Municipal water supply connection,<br />
each side of any check valves and for the building fire service main to the building.<br />
Provide catalog cut sheets for all hydrants, valves and other underground water main<br />
components.<br />
All underground piping, joints and fittings shall comply with AWWA standards.<br />
All hydrants shall be on a 6″ water main minimum.<br />
Provide hydrant and valve details on drawings.<br />
Plans shall indicate the building square footage and construction classification.<br />
Life Safety Code Submittals:<br />
*See NFPA 101 for a complete submittal list<br />
<br />
<br />
Four sets of complete plans showing the job name and complete address; and shall<br />
include the design professional in charge name, address and phone number.<br />
Plans must be signed and sealed by the design professional in charge of the project and<br />
include all architectural, electrical, plumbing, mechanical, accessibility, etc. drawings and<br />
material specifications.<br />
- 10 -


