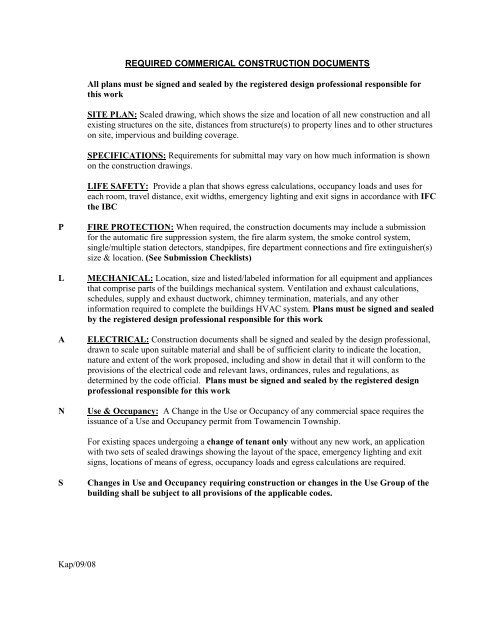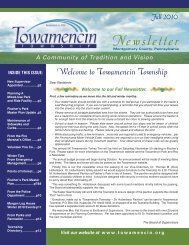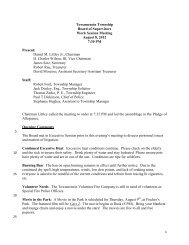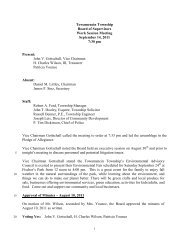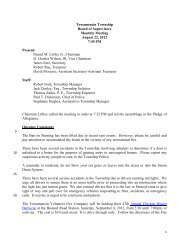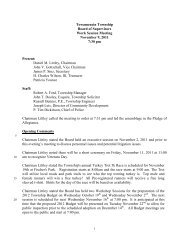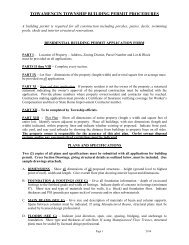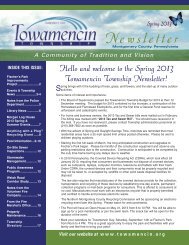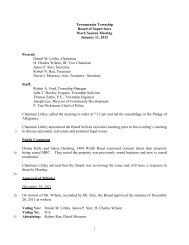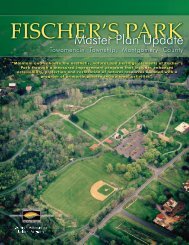Fire Protection Permit - Towamencin Township
Fire Protection Permit - Towamencin Township
Fire Protection Permit - Towamencin Township
You also want an ePaper? Increase the reach of your titles
YUMPU automatically turns print PDFs into web optimized ePapers that Google loves.
REQUIRED COMMERICAL CONSTRUCTION DOCUMENTS<br />
All plans must be signed and sealed by the registered design professional responsible for<br />
this work<br />
SITE PLAN: Scaled drawing, which shows the size and location of all new construction and all<br />
existing structures on the site, distances from structure(s) to property lines and to other structures<br />
on site, impervious and building coverage.<br />
SPECIFICATIONS: Requirements for submittal may vary on how much information is shown<br />
on the construction drawings.<br />
LIFE SAFETY: Provide a plan that shows egress calculations, occupancy loads and uses for<br />
each room, travel distance, exit widths, emergency lighting and exit signs in accordance with IFC<br />
the IBC<br />
P<br />
L<br />
A<br />
N<br />
FIRE PROTECTION: When required, the construction documents may include a submission<br />
for the automatic fire suppression system, the fire alarm system, the smoke control system,<br />
single/multiple station detectors, standpipes, fire department connections and fire extinguisher(s)<br />
size & location. (See Submission Checklists)<br />
MECHANICAL: Location, size and listed/labeled information for all equipment and appliances<br />
that comprise parts of the buildings mechanical system. Ventilation and exhaust calculations,<br />
schedules, supply and exhaust ductwork, chimney termination, materials, and any other<br />
information required to complete the buildings HVAC system. Plans must be signed and sealed<br />
by the registered design professional responsible for this work<br />
ELECTRICAL: Construction documents shall be signed and sealed by the design professional,<br />
drawn to scale upon suitable material and shall be of sufficient clarity to indicate the location,<br />
nature and extent of the work proposed, including and show in detail that it will conform to the<br />
provisions of the electrical code and relevant laws, ordinances, rules and regulations, as<br />
determined by the code official. Plans must be signed and sealed by the registered design<br />
professional responsible for this work<br />
Use & Occupancy: A Change in the Use or Occupancy of any commercial space requires the<br />
issuance of a Use and Occupancy permit from <strong>Towamencin</strong> <strong>Township</strong>.<br />
For existing spaces undergoing a change of tenant only without any new work, an application<br />
with two sets of sealed drawings showing the layout of the space, emergency lighting and exit<br />
signs, locations of means of egress, occupancy loads and egress calculations are required.<br />
S<br />
Changes in Use and Occupancy requiring construction or changes in the Use Group of the<br />
building shall be subject to all provisions of the applicable codes.<br />
Kap/09/08


