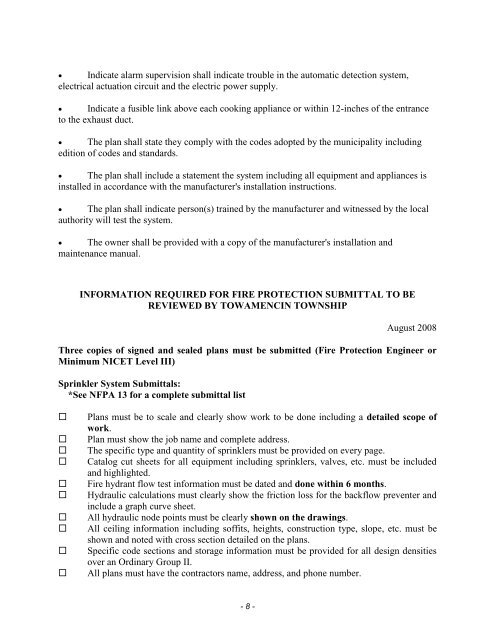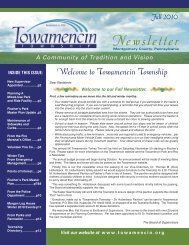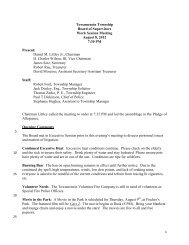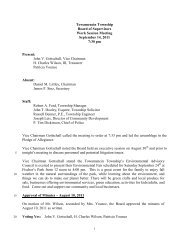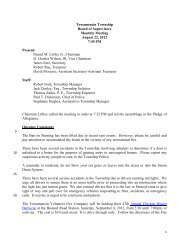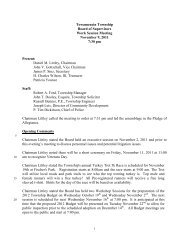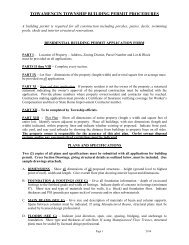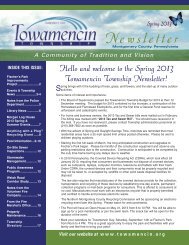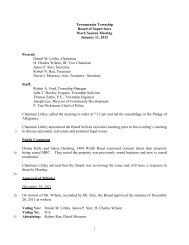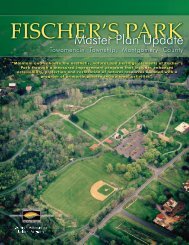Fire Protection Permit - Towamencin Township
Fire Protection Permit - Towamencin Township
Fire Protection Permit - Towamencin Township
Create successful ePaper yourself
Turn your PDF publications into a flip-book with our unique Google optimized e-Paper software.
Indicate alarm supervision shall indicate trouble in the automatic detection system,<br />
electrical actuation circuit and the electric power supply.<br />
Indicate a fusible link above each cooking appliance or within 12-inches of the entrance<br />
to the exhaust duct.<br />
The plan shall state they comply with the codes adopted by the municipality including<br />
edition of codes and standards.<br />
The plan shall include a statement the system including all equipment and appliances is<br />
installed in accordance with the manufacturer's installation instructions.<br />
The plan shall indicate person(s) trained by the manufacturer and witnessed by the local<br />
authority will test the system.<br />
The owner shall be provided with a copy of the manufacturer's installation and<br />
maintenance manual.<br />
INFORMATION REQUIRED FOR FIRE PROTECTION SUBMITTAL TO BE<br />
REVIEWED BY TOWAMENCIN TOWNSHIP<br />
August 2008<br />
Three copies of signed and sealed plans must be submitted (<strong>Fire</strong> <strong>Protection</strong> Engineer or<br />
Minimum NICET Level III)<br />
Sprinkler System Submittals:<br />
*See NFPA 13 for a complete submittal list<br />
<br />
<br />
<br />
<br />
<br />
<br />
<br />
<br />
<br />
<br />
Plans must be to scale and clearly show work to be done including a detailed scope of<br />
work.<br />
Plan must show the job name and complete address.<br />
The specific type and quantity of sprinklers must be provided on every page.<br />
Catalog cut sheets for all equipment including sprinklers, valves, etc. must be included<br />
and highlighted.<br />
<strong>Fire</strong> hydrant flow test information must be dated and done within 6 months.<br />
Hydraulic calculations must clearly show the friction loss for the backflow preventer and<br />
include a graph curve sheet.<br />
All hydraulic node points must be clearly shown on the drawings.<br />
All ceiling information including soffits, heights, construction type, slope, etc. must be<br />
shown and noted with cross section detailed on the plans.<br />
Specific code sections and storage information must be provided for all design densities<br />
over an Ordinary Group II.<br />
All plans must have the contractors name, address, and phone number.<br />
- 8 -


