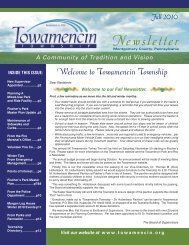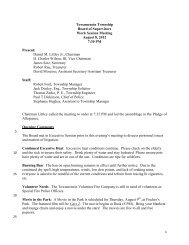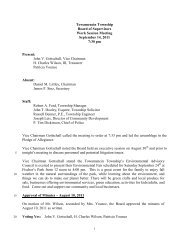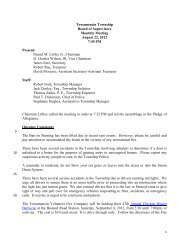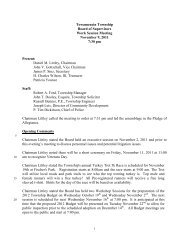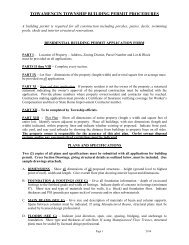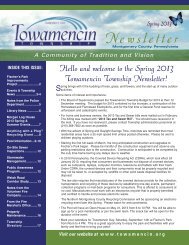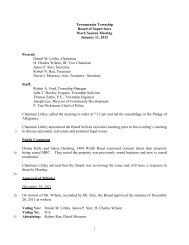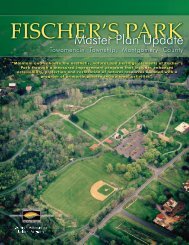Fire Protection Permit - Towamencin Township
Fire Protection Permit - Towamencin Township
Fire Protection Permit - Towamencin Township
You also want an ePaper? Increase the reach of your titles
YUMPU automatically turns print PDFs into web optimized ePapers that Google loves.
Provide a scaled site plan clearly showing the building fire department connection and<br />
fire hydrant locations.<br />
<strong>Fire</strong> Alarm System Submittals:<br />
*See NFPA 72 for a complete submittal list<br />
<br />
<br />
<br />
<br />
<br />
<br />
<br />
<br />
<br />
<br />
Plans must be to scale and include a scope of work outlining details of the project.<br />
Plans must show job name and complete address.<br />
The square foot area of the building must be noted on the plans.<br />
A summary sheet or symbol list showing a device count shall be provided.<br />
Catalog cut sheets must be provided and highlighted for all components to be installed.<br />
Specific details must be provided regarding the offsite monitoring of the system including<br />
type of transmission means and name and location of receiving station.<br />
All wiring information must be shown on the plans including size, type, and all point to<br />
point wire runs.<br />
Complete battery back-up calculations must be provided that clearly notes the battery<br />
size to be provided.<br />
Voltage drop calculations using the "RMS" or "UL MAX" values for notification devices<br />
must be provided.<br />
All plans must have the contractors name, address, and phone number.<br />
Kitchen Hood Wet Chemical System Submittals:<br />
*See NFPA 17A for a complete submittal list<br />
<br />
<br />
<br />
<br />
<br />
<br />
<br />
Plans must include exact hood, duct, pipe, and appliance dimensions.<br />
Plans must show job name and complete address.<br />
Catalog cut sheets must be provided for all nozzles and equipment to be used.<br />
The tank size and flow point count must be noted on the plans.<br />
All plans must have the contractors name, address, and phone number.<br />
A plan view of the kitchen must show the hood, tank, and pull station locations.<br />
The plans must clearly show the type of nozzles to be used and show the mounting<br />
height, and aiming point for each.<br />
Kitchen Hood Mechanical System Submittals:<br />
*See Attached list and NFPA 96/International Mechanical code for a complete submittal<br />
list<br />
Plans must include complete hood, duct, and mounting dimensions.<br />
Plan must show job name and address.<br />
Plans must include a roof detail showing the exhaust fans and all equipment within 15′.<br />
Specific information and manufacturers UL listing must be provided for all hoods<br />
calculated for other than code requirements.<br />
Complete calculations must be shown for both the CFM and FPM used in sizing the<br />
exhaust duct and fan.<br />
Notes or details shall be provided showing shut down of fuel, electric, and fans.<br />
- 9 -



