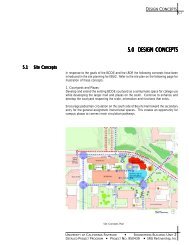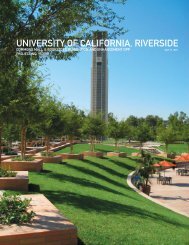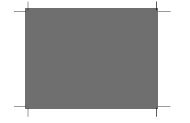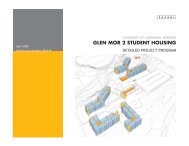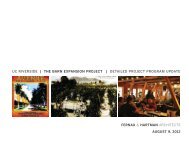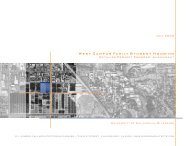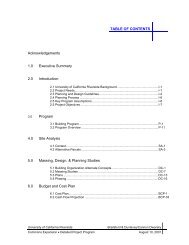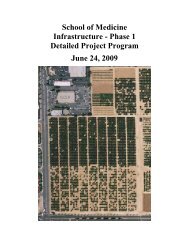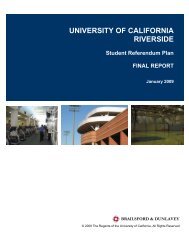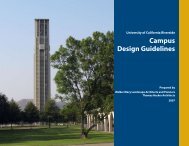ADD OLMSTED Rm 1208
ADD OLMSTED Rm 1208
ADD OLMSTED Rm 1208
Create successful ePaper yourself
Turn your PDF publications into a flip-book with our unique Google optimized e-Paper software.
Transition Plan
Report #UCR P5497 Olmsted Hall Room <strong>1208</strong><br />
Report<br />
Name<br />
Item/Location<br />
Barrier<br />
(noted feature, item or area does not meet the<br />
new construction criteria detailed below)<br />
Action Priority Target<br />
Date<br />
Estimated<br />
Cost<br />
Interim<br />
Solution<br />
Action<br />
Completion<br />
Date<br />
UCR P5497<br />
Olmsted<br />
Hall Room<br />
<strong>1208</strong><br />
UCR P5497<br />
Olmsted<br />
Hall Room<br />
<strong>1208</strong><br />
1-Doors: At Olmsted<br />
Hall Room #<strong>1208</strong> on the<br />
First Floor.<br />
2-Clear Space at Doors:<br />
At Olmsted Hall Room<br />
#<strong>1208</strong> on the First Floor.<br />
The international symbol of accessibility is<br />
posted at all primary entrances.<br />
Minimum strike side clearance on PUSH side of<br />
door: 12" front approach with latch and closer.<br />
Post a sign/decal displaying<br />
the "International Symbol of<br />
Accessibility" at the primary<br />
entrance. Provide a compliant<br />
"EXIT" sign.<br />
Requires<br />
engineering/architectural<br />
evaluation.<br />
1 $208.25<br />
2 $7,115.63<br />
UCR P5497<br />
Olmsted<br />
Hall Room<br />
<strong>1208</strong><br />
UCR P5497<br />
Olmsted<br />
Hall Room<br />
<strong>1208</strong><br />
4-Doors: At Olmsted<br />
Hall Room #<strong>1208</strong> on the<br />
First Floor. [South set of<br />
double doors.]<br />
8-Stairways: At Olmsted<br />
Hall Room #<strong>1208</strong> on the<br />
First Floor.<br />
5 lb. maximum pressure to operate exterior<br />
doors. Bottom 10" of door (except automatic or<br />
sliding doors) has a smooth uninterrupted<br />
surface that allows door to be opened by a<br />
wheelchair footrest without creating a trap or<br />
hazardous condition (kick plate). The<br />
international symbol of accessibility is posted at<br />
all primary entrances.<br />
Int. - Top landing and lower tread have color<br />
striping minimum 2" wide and a maximum 4"<br />
wide parallel to, and not more than 1" maximum<br />
from tread nose or landing.<br />
Adjust door for opening<br />
pressure/closing times unless<br />
accepted by DSA / Fire Life<br />
Safety. Install kick-plate to<br />
bottom of door. Post a<br />
sign/decal displaying the<br />
"International Symbol of<br />
Accessibility" at the primary<br />
entrance. Provide a compliant<br />
"EXIT" sign<br />
Install slip-resistant color<br />
contrast striping to steps.<br />
1 $612.51<br />
1 $58.80<br />
UCR P5497<br />
Olmsted<br />
Hall Room<br />
<strong>1208</strong><br />
9-Stairway Handrails: At<br />
Olmsted Hall Room<br />
#<strong>1208</strong> on the First Floor.<br />
1-1/4" to 1-1/2" handgrip portion or cross<br />
section equivalent or the shape provides an<br />
equivalent gripping surface.<br />
Install new wall-mounted<br />
handrails.<br />
2 $2,207.10<br />
UCR P5497<br />
Olmsted<br />
Hall Room<br />
<strong>1208</strong><br />
10-Stairways: At<br />
Olmsted Hall Room<br />
#<strong>1208</strong> on the First Floor.<br />
Int. - Top landing and lower tread have color<br />
striping minimum 2" wide and a maximum 4"<br />
wide parallel to, and not more than 1" maximum<br />
from tread nose or landing.<br />
Install slip-resistant color<br />
contrast striping to steps.<br />
1 $58.80<br />
UCR P5497<br />
Olmsted<br />
Hall Room<br />
<strong>1208</strong><br />
11-Stairway Handrails:<br />
At Olmsted Hall Room<br />
#<strong>1208</strong> on the First Floor.<br />
1-1/4" to 1-1/2" handgrip portion or cross<br />
section equivalent or the shape provides an<br />
equivalent gripping surface.<br />
Install new wall-mounted<br />
handrails.<br />
2 $2,207.10<br />
6/6/2012 Page 1 of 2
Report #UCR P5497 Olmsted Hall Room <strong>1208</strong><br />
Report<br />
Name<br />
Item/Location<br />
Barrier<br />
(noted feature, item or area does not meet the<br />
new construction criteria detailed below)<br />
Action Priority Target<br />
Date<br />
Estimated<br />
Cost<br />
Interim<br />
Solution<br />
Action<br />
Completion<br />
Date<br />
UCR P5497<br />
Olmsted<br />
Hall Room<br />
<strong>1208</strong><br />
12-Seating, Tables and<br />
Work Surfaces: At<br />
Olmsted Hall Room<br />
#<strong>1208</strong> on the First Floor.<br />
27" high, 30" wide and 19" deep knee clearance<br />
provided.<br />
Provide accessible table. 3 $245.01<br />
UCR P5497<br />
Olmsted<br />
Hall Room<br />
<strong>1208</strong><br />
15-Signage: At Olmsted<br />
Hall Room #<strong>1208</strong> on the<br />
First Floor.<br />
Door locked at the time of inspection. Provide<br />
directional sign leading to other doors.<br />
Install wall mounted directional<br />
sign.<br />
1 $183.75<br />
Grand Total $12,896.95<br />
6/6/2012 Page 2 of 2
Cost Report
University of California at Riverside<br />
Site Evaluation Survey<br />
Report: UCR P5497 Olmsted Hall Room <strong>1208</strong> in Riverside, CA<br />
900 University Avenue Qty Unit<br />
Sub<br />
Contractor<br />
Sub<br />
Total<br />
(10%)<br />
Concealed<br />
Conditions<br />
(12.5%)<br />
Security<br />
Conditions<br />
(15%)<br />
General<br />
Conditions<br />
Total<br />
1. Doors - At Olmsted Hall Room #<strong>1208</strong> on the First Floor.<br />
Priority: 2<br />
RECOMMENDATIONS AND RETROFIT COSTS:<br />
Post a sign/decal displaying the ”International Symbol of Accessibility”<br />
1 ea. $17.22 $17.22 $18.94 $21.31 $24.51 $24.51<br />
at the primary entrance.<br />
Provide a compliant ”EXIT” sign. 1 ea. $129.12 $129.12 $142.03 $159.78 $183.75 $183.75<br />
TOTAL EST: $208.26<br />
2. Clear Space at Doors - At Olmsted Hall Room #<strong>1208</strong> on the First Floor.<br />
Priority: 2<br />
RECOMMENDATIONS AND RETROFIT COSTS:<br />
Requires engineering/architectural evaluation. 1 ea. $5,000.00 $5,000.00 $5,500.00 $6,187.50 $7,115.63 $7,115.63<br />
TOTAL EST: $7,115.63<br />
4. Doors - At Olmsted Hall Room #<strong>1208</strong> on the First Floor.<br />
Priority: 2<br />
RECOMMENDATIONS AND RETROFIT COSTS:<br />
Adjust door for opening pressure/closing times unless accepted 1 ea. $215.20 $215.20 $236.72 $266.31 $306.26 $306.26<br />
by DSA / Fire Life Safety.<br />
Install kick-plate to bottom of door. 1 ea. $68.86 $68.86 $75.75 $85.22 $98.00 $98.00<br />
Post a sign/decal displaying the ”International Symbol of Accessibility”<br />
1 ea. $17.22 $17.22 $18.94 $21.31 $24.51 $24.51<br />
at the primary entrance.<br />
Provide a compliant ”EXIT” sign 1 ea. $129.12 $129.12 $142.03 $159.78 $183.75 $183.75<br />
TOTAL EST: $612.52<br />
8. Stairways - At Olmsted Hall Room #<strong>1208</strong> on the First Floor.<br />
Priority: 2<br />
RECOMMENDATIONS AND RETROFIT COSTS:<br />
Install slip-resistant color contrast striping to steps. 2 ea. $20.66 $41.32 $45.45 $51.13 $58.80 $58.80<br />
TOTAL EST: $58.80<br />
9. Stairway Handrails - At Olmsted Hall Room #<strong>1208</strong> on the First Floor.<br />
Priority: 2<br />
RECOMMENDATIONS AND RETROFIT COSTS:<br />
Install new wall-mounted handrails. 18 l.f. $86.16 $1,550.88 $1,705.97 $1,919.22 $2,207.10 $2,207.10<br />
TOTAL EST: $2,207.10
University of California at Riverside<br />
Site Evaluation Survey<br />
Report: UCR P5497 Olmsted Hall Room <strong>1208</strong> in Riverside, CA<br />
900 University Avenue<br />
Qty<br />
Unit<br />
Sub<br />
Contractor<br />
Sub<br />
Total<br />
(10%)<br />
Concealed<br />
Conditions<br />
(12.5%)<br />
Security<br />
Conditions<br />
(15%)<br />
General<br />
Conditions<br />
Total<br />
10. Stairways - At Olmsted Hall Room #<strong>1208</strong> on the First Floor.<br />
Priority: 2<br />
RECOMMENDATIONS AND RETROFIT COSTS:<br />
Install slip-resistant color contrast striping to steps. 2 ea. $20.66 $41.32 $45.45 $51.13 $58.80 $58.80<br />
TOTAL EST: $58.80<br />
11. Stairway Handrails - At Olmsted Hall Room #<strong>1208</strong> on the First Floor.<br />
Priority: 2<br />
RECOMMENDATIONS AND RETROFIT COSTS:<br />
Install new wall-mounted handrails. 18 l.f. $86.16 $1,550.88 $1,705.97 $1,919.22 $2,207.10 $2,207.10<br />
TOTAL EST: $2,207.10<br />
12. Seating, Tables and Work Surfaces - At Olmsted Hall Room #<strong>1208</strong> on the First Floor.<br />
Priority: 3<br />
RECOMMENDATIONS AND RETROFIT COSTS:<br />
Provide accessible table. 1 ea. $172.16 $172.16 $189.38 $213.05 $245.01 $245.01<br />
TOTAL EST: $245.01<br />
15. Signage - At Olmsted Hall Room #<strong>1208</strong> on the First Floor.<br />
Priority: 2<br />
RECOMMENDATIONS AND RETROFIT COSTS:<br />
Install wall mounted directional sign. 1 ea. $129.12 $129.12 $142.03 $159.78 $183.75 $183.75<br />
TOTAL EST: $183.75<br />
REPORT TOTALS: $9,062.42 $9,968.66 $11,214.74 $12,896.95 $12,896.95
Survey
Americans with Disabilities Act of 1990<br />
Site Assessment Report<br />
Report: UCR P5497 Olmsted<br />
Hall Room <strong>1208</strong><br />
900 University Avenue<br />
Riverside, CA 92521<br />
Inspection Date: 02/08/2012<br />
Prepared for:<br />
University of California at Riverside<br />
Prepared by:<br />
National Access Consultants, LLC<br />
2321 Abbot Kinney Blvd. Suite 200<br />
Venice, California 90291<br />
(805)497-6116
Contents<br />
1. Doors - At Olmsted Hall Room #<strong>1208</strong> on the First Floor. . . . . . . . . . . . . . . . . . . . . . . . . 1<br />
2. Clear Space at Doors - At Olmsted Hall Room #<strong>1208</strong> on the First Floor. . . . . . . . . . . . . . . . 3<br />
3. Signage - At Olmsted Hall Room #<strong>1208</strong> on the First Floor. . . . . . . . . . . . . . . . . . . . . . . 7<br />
4. Doors - At Olmsted Hall Room #<strong>1208</strong> on the First Floor. . . . . . . . . . . . . . . . . . . . . . . . . 9<br />
5. Clear Space at Doors - At Olmsted Hall Room #<strong>1208</strong> on the First Floor. . . . . . . . . . . . . . . . 12<br />
6. Signage - At Olmsted Hall Room #<strong>1208</strong> on the First Floor. . . . . . . . . . . . . . . . . . . . . . . 15<br />
7. Seating, Tables and Work Surfaces - At Olmsted Hall Room #<strong>1208</strong> on the First Floor. . . . . . . . 17<br />
8. Stairways - At Olmsted Hall Room #<strong>1208</strong> on the First Floor. . . . . . . . . . . . . . . . . . . . . . . 21<br />
9. Stairway Handrails - At Olmsted Hall Room #<strong>1208</strong> on the First Floor. . . . . . . . . . . . . . . . . 23<br />
10. Stairways - At Olmsted Hall Room #<strong>1208</strong> on the First Floor. . . . . . . . . . . . . . . . . . . . . . . 27<br />
11. Stairway Handrails - At Olmsted Hall Room #<strong>1208</strong> on the First Floor. . . . . . . . . . . . . . . . . 29<br />
12. Seating, Tables and Work Surfaces - At Olmsted Hall Room #<strong>1208</strong> on the First Floor. . . . . . . . 32<br />
13. Electrical Controls & Receptacles/Fire Alarm Boxes - At Olmsted Hall Room #<strong>1208</strong> on the First Floor. 35<br />
14. Visual/Audible Alarms - At Olmsted Hall Room #<strong>1208</strong> on the First Floor. . . . . . . . . . . . . . . 37<br />
15. Signage - At Olmsted Hall Room #<strong>1208</strong> on the First Floor. . . . . . . . . . . . . . . . . . . . . . . 38
University of California at Riverside<br />
Site Evaluation Survey<br />
Report: UCR P5497 Olmsted Hall Room <strong>1208</strong> in Riverside, CA<br />
900 University Avenue<br />
1. Doors - At Olmsted Hall Room #<strong>1208</strong> on the First Floor.<br />
Memo:<br />
Areas noted in compliance:<br />
Opens a min. of 90 degrees.<br />
1/4” maximum vertical threshold or 1/2” beveled at 1:2.<br />
32” minimum clear width of doorway.<br />
5 lb. maximum pressure to operate exterior doors.<br />
Door hardware is operable with a single effort (lever type, panic bar or push pull type).<br />
Hardware is 30” to 44” above floor.<br />
3 seconds minimum for door closer to close from 70 degree position to within 3” of the latch [ADAAG 404.2.8.1 Door &<br />
gate closers require a 5 second minimum closing time from open position of 90 degree to 12 degree position].<br />
Bottom 10” of door (except automatic or sliding doors) has a smooth uninterrupted surface that allows door to be<br />
opened by a wheelchair footrest without creating a trap or hazardous condition (kick plate).<br />
Areas not meeting new construction standards:<br />
The international symbol of accessibility is posted at all primary entrances.<br />
Recommendation:<br />
Post a sign/decal displaying the ”International Symbol of Accessibility” at the primary entrance.<br />
Provide a compliant ”EXIT” sign.<br />
Photo #UCR P5497 Olmsted Hall Room <strong>1208</strong>-1-1 (originally 1020414)
University of California at Riverside<br />
Site Evaluation Survey<br />
Report: UCR P5497 Olmsted Hall Room <strong>1208</strong> in Riverside, CA<br />
900 University Avenue<br />
Photo #UCR P5497 Olmsted Hall Room <strong>1208</strong>-1-2 (originally 1020415)
University of California at Riverside<br />
Site Evaluation Survey<br />
Report: UCR P5497 Olmsted Hall Room <strong>1208</strong> in Riverside, CA<br />
900 University Avenue<br />
2. Clear Space at Doors - At Olmsted Hall Room #<strong>1208</strong> on the First<br />
Floor.<br />
Memo:<br />
Areas noted in compliance:<br />
Floor or landing is level and clear (2% max. slope).<br />
60” min. clear space in direction of door swing.<br />
44” min. clear space opposite direction of door swing (48” with latch and closer).<br />
Minimum strike side clearance on PULL side of door: 24” width x 60” depth at exterior doors.<br />
Areas not meeting new construction standards:<br />
Minimum strike side clearance on PUSH side of door: 12” front approach with latch and closer.<br />
Recommendation:<br />
Requires engineering/architectural evaluation.<br />
Photo #UCR P5497 Olmsted Hall Room <strong>1208</strong>-2-1 (originally 1020416)
University of California at Riverside<br />
Site Evaluation Survey<br />
Report: UCR P5497 Olmsted Hall Room <strong>1208</strong> in Riverside, CA<br />
900 University Avenue<br />
Photo #UCR P5497 Olmsted Hall Room <strong>1208</strong>-2-2 (originally 1020417)<br />
Photo #UCR P5497 Olmsted Hall Room <strong>1208</strong>-2-3 (originally 1020418)
University of California at Riverside<br />
Site Evaluation Survey<br />
Report: UCR P5497 Olmsted Hall Room <strong>1208</strong> in Riverside, CA<br />
900 University Avenue<br />
Photo #UCR P5497 Olmsted Hall Room <strong>1208</strong>-2-4 (originally 1020419)<br />
Photo #UCR P5497 Olmsted Hall Room <strong>1208</strong>-2-5 (originally 1020420)
University of California at Riverside<br />
Site Evaluation Survey<br />
Report: UCR P5497 Olmsted Hall Room <strong>1208</strong> in Riverside, CA<br />
900 University Avenue<br />
Photo #UCR P5497 Olmsted Hall Room <strong>1208</strong>-2-6 (originally 1020421)
University of California at Riverside<br />
Site Evaluation Survey<br />
Report: UCR P5497 Olmsted Hall Room <strong>1208</strong> in Riverside, CA<br />
900 University Avenue<br />
3. Signage - At Olmsted Hall Room #<strong>1208</strong> on the First Floor.<br />
Memo:<br />
Areas noted in compliance:<br />
Signage for Permanent Rooms and Spaces: Letters are 1/32” raised, uppercase or sans serif w/ Grade II Braille.<br />
Raised characters are 5/8” to 2” high.<br />
Braille dots are 1/10” on center in each cell with 2/10” space between cells.<br />
Braille dots are raised a minimum 1/40” above the background.<br />
Permanent I.D. signs, when provided, are installed on the wall adjacent to the latch side of the door NOTE: At double<br />
leaf doors, and when there is no room on the latch side, signs shall be placed on the nearest adjacent wall, preferably<br />
on the right.<br />
Mounting height is 60” from the finish floor to the centerline of the sign.<br />
Mounting location allows a person to approach within 3” of the signage without encountering protruding objects or<br />
standing w/in the swing of a door.<br />
Characters and background of sign(s) is eggshell, matte or other non-glare finish.<br />
Characters contrast with their background (light characters on a dark background, or dark characters on a light background).<br />
Areas not meeting new construction standards:<br />
None observed.<br />
Recommendation:<br />
None.
University of California at Riverside<br />
Site Evaluation Survey<br />
Report: UCR P5497 Olmsted Hall Room <strong>1208</strong> in Riverside, CA<br />
900 University Avenue<br />
Photo #UCR P5497 Olmsted Hall Room <strong>1208</strong>-3-1 (originally 1020423)<br />
Photo #UCR P5497 Olmsted Hall Room <strong>1208</strong>-3-2 (originally 1020424)
University of California at Riverside<br />
Site Evaluation Survey<br />
Report: UCR P5497 Olmsted Hall Room <strong>1208</strong> in Riverside, CA<br />
900 University Avenue<br />
4. Doors - At Olmsted Hall Room #<strong>1208</strong> on the First Floor.<br />
Memo:<br />
South set of double doors.<br />
Areas noted in compliance:<br />
Opens a min. of 90 degrees.<br />
1/4” maximum vertical threshold or 1/2” beveled at 1:2.<br />
32” minimum clear width of doorway.<br />
Door hardware is operable with a single effort (lever type, panic bar or push pull type).<br />
Hardware is 30” to 44” above floor.<br />
3 seconds minimum for door closer to close from 70 degree position to within 3” of the latch [ADAAG 404.2.8.1 Door &<br />
gate closers require a 5 second minimum closing time from open position of 90 degree to 12 degree position].<br />
Areas not meeting new construction standards:<br />
5 lb. maximum pressure to operate exterior doors. (8 lbs.)<br />
Bottom 10” of door (except automatic or sliding doors) has a smooth uninterrupted surface that allows door to be<br />
opened by a wheelchair footrest without creating a trap or hazardous condition (kick plate). (4-1/2”.)<br />
The international symbol of accessibility is posted at all primary entrances.<br />
Recommendation:<br />
Adjust door for opening pressure/closing times unless accepted by DSA / Fire Life Safety.<br />
Install kick-plate to bottom of door.<br />
Post a sign/decal displaying the ”International Symbol of Accessibility” at the primary entrance.<br />
Provide a compliant ”EXIT” sign
University of California at Riverside<br />
Site Evaluation Survey<br />
Report: UCR P5497 Olmsted Hall Room <strong>1208</strong> in Riverside, CA<br />
900 University Avenue<br />
Photo #UCR P5497 Olmsted Hall Room <strong>1208</strong>-4-1 (originally 1020425)<br />
Photo #UCR P5497 Olmsted Hall Room <strong>1208</strong>-4-2 (originally 1020426)
University of California at Riverside<br />
Site Evaluation Survey<br />
Report: UCR P5497 Olmsted Hall Room <strong>1208</strong> in Riverside, CA<br />
900 University Avenue<br />
Photo #UCR P5497 Olmsted Hall Room <strong>1208</strong>-4-3 (originally 1020427)<br />
Photo #UCR P5497 Olmsted Hall Room <strong>1208</strong>-4-4 (originally 1020428)
University of California at Riverside<br />
Site Evaluation Survey<br />
Report: UCR P5497 Olmsted Hall Room <strong>1208</strong> in Riverside, CA<br />
900 University Avenue<br />
5. Clear Space at Doors - At Olmsted Hall Room #<strong>1208</strong> on the First<br />
Floor.<br />
Memo:<br />
South set of double doors.<br />
Areas noted in compliance:<br />
Floor or landing is level and clear (2% max. slope). (Up to 2.3%.)<br />
60” min. clear space in direction of door swing.<br />
44” min. clear space opposite direction of door swing (48” with latch and closer).<br />
Minimum strike side clearance on PULL side of door: 24” width x 60” depth at exterior doors.<br />
Minimum strike side clearance on PUSH side of door: 12” front approach with latch and closer.<br />
Areas not meeting new construction standards:<br />
None observed.<br />
Recommendation:<br />
None.<br />
Photo #UCR P5497 Olmsted Hall Room <strong>1208</strong>-5-1 (originally 1020429)
University of California at Riverside<br />
Site Evaluation Survey<br />
Report: UCR P5497 Olmsted Hall Room <strong>1208</strong> in Riverside, CA<br />
900 University Avenue<br />
Photo #UCR P5497 Olmsted Hall Room <strong>1208</strong>-5-2 (originally 1020430)<br />
Photo #UCR P5497 Olmsted Hall Room <strong>1208</strong>-5-3 (originally 1020431)
University of California at Riverside<br />
Site Evaluation Survey<br />
Report: UCR P5497 Olmsted Hall Room <strong>1208</strong> in Riverside, CA<br />
900 University Avenue<br />
Photo #UCR P5497 Olmsted Hall Room <strong>1208</strong>-5-4 (originally 1020432)<br />
Photo #UCR P5497 Olmsted Hall Room <strong>1208</strong>-5-5 (originally 1020433)
University of California at Riverside<br />
Site Evaluation Survey<br />
Report: UCR P5497 Olmsted Hall Room <strong>1208</strong> in Riverside, CA<br />
900 University Avenue<br />
6. Signage - At Olmsted Hall Room #<strong>1208</strong> on the First Floor.<br />
Memo:<br />
Areas noted in compliance:<br />
Signage for Permanent Rooms and Spaces: Letters are 1/32” raised, uppercase or sans serif w/ Grade II Braille.<br />
Raised characters are 5/8” to 2” high.<br />
Braille dots are 1/10” on center in each cell with 2/10” space between cells.<br />
Braille dots are raised a minimum 1/40” above the background.<br />
Permanent I.D. signs, when provided, are installed on the wall adjacent to the latch side of the door NOTE: At double<br />
leaf doors, and when there is no room on the latch side, signs shall be placed on the nearest adjacent wall, preferably<br />
on the right.<br />
Mounting height is 60” from the finish floor to the centerline of the sign.<br />
Mounting location allows a person to approach within 3” of the signage without encountering protruding objects or<br />
standing w/in the swing of a door.<br />
Characters and background of sign(s) is eggshell, matte or other non-glare finish.<br />
Characters contrast with their background (light characters on a dark background, or dark characters on a light background).<br />
Areas not meeting new construction standards:<br />
None observed.<br />
Recommendation:<br />
None.
University of California at Riverside<br />
Site Evaluation Survey<br />
Report: UCR P5497 Olmsted Hall Room <strong>1208</strong> in Riverside, CA<br />
900 University Avenue<br />
Photo #UCR P5497 Olmsted Hall Room <strong>1208</strong>-6-1 (originally 1020433)<br />
Photo #UCR P5497 Olmsted Hall Room <strong>1208</strong>-6-2 (originally 1020434)
University of California at Riverside<br />
Site Evaluation Survey<br />
Report: UCR P5497 Olmsted Hall Room <strong>1208</strong> in Riverside, CA<br />
900 University Avenue<br />
7. Seating, Tables and Work Surfaces - At Olmsted Hall Room #<strong>1208</strong> on<br />
the First Floor.<br />
Memo:<br />
110 total seats.<br />
Areas noted in compliance:<br />
30” x 48” min. clear floor space is provided.<br />
One full unobstructed side of clear floor space adjoins or overlaps an accessible route or another wheelchair clear floor<br />
space.<br />
Areas not meeting new construction standards:<br />
None observed.<br />
Recommendation:<br />
None.<br />
Photo #UCR P5497 Olmsted Hall Room <strong>1208</strong>-7-1 (originally 1020435)
University of California at Riverside<br />
Site Evaluation Survey<br />
Report: UCR P5497 Olmsted Hall Room <strong>1208</strong> in Riverside, CA<br />
900 University Avenue<br />
Photo #UCR P5497 Olmsted Hall Room <strong>1208</strong>-7-2 (originally 1020436)<br />
Photo #UCR P5497 Olmsted Hall Room <strong>1208</strong>-7-3 (originally 1020437)
University of California at Riverside<br />
Site Evaluation Survey<br />
Report: UCR P5497 Olmsted Hall Room <strong>1208</strong> in Riverside, CA<br />
900 University Avenue<br />
Photo #UCR P5497 Olmsted Hall Room <strong>1208</strong>-7-4 (originally 1020439)<br />
Photo #UCR P5497 Olmsted Hall Room <strong>1208</strong>-7-5 (originally 1020440)
University of California at Riverside<br />
Site Evaluation Survey<br />
Report: UCR P5497 Olmsted Hall Room <strong>1208</strong> in Riverside, CA<br />
900 University Avenue<br />
Photo #UCR P5497 Olmsted Hall Room <strong>1208</strong>-7-6 (originally 1020441)
University of California at Riverside<br />
Site Evaluation Survey<br />
Report: UCR P5497 Olmsted Hall Room <strong>1208</strong> in Riverside, CA<br />
900 University Avenue<br />
8. Stairways - At Olmsted Hall Room #<strong>1208</strong> on the First Floor.<br />
Memo:<br />
Areas noted in compliance:<br />
44” min. width if occupant load is more than 50.<br />
All treads are slip resistant.<br />
Nosing projection is less than 1-1/4”.<br />
All risers are closed.<br />
All steps have uniform riser height and tread width.<br />
11” min. tread width.<br />
Stairs do not accumulate water.<br />
Areas not meeting new construction standards:<br />
Int. - Top landing and lower tread have color striping minimum 2” wide and a maximum 4” wide parallel to, and not more<br />
than 1” maximum from tread nose or landing. (1” at 3-1/2” from nose.)<br />
Recommendation:<br />
Install slip-resistant color contrast striping to steps.<br />
Photo #UCR P5497 Olmsted Hall Room <strong>1208</strong>-8-1 (originally 1020445)
University of California at Riverside<br />
Site Evaluation Survey<br />
Report: UCR P5497 Olmsted Hall Room <strong>1208</strong> in Riverside, CA<br />
900 University Avenue<br />
Photo #UCR P5497 Olmsted Hall Room <strong>1208</strong>-8-2 (originally 1020446)<br />
Photo #UCR P5497 Olmsted Hall Room <strong>1208</strong>-8-3 (originally 1020447)
University of California at Riverside<br />
Site Evaluation Survey<br />
Report: UCR P5497 Olmsted Hall Room <strong>1208</strong> in Riverside, CA<br />
900 University Avenue<br />
9. Stairway Handrails - At Olmsted Hall Room #<strong>1208</strong> on the First Floor.<br />
Memo:<br />
Areas noted in compliance:<br />
Handrails are provided on both sides and are continuous for the full length of the stairway.<br />
1-1/2” clearance provided between rail and wall.<br />
Rails are 34” - 38” above stair nosing.<br />
12” minimum level extension beyond top nosing (parallel with the ground or floor surface) before being returned.<br />
12” plus one tread width level extension beyond bottom nosing (parallel with the ground or floor surface) before being<br />
returned. (16”.)<br />
Handrails do not rotate in their fittings.<br />
Wall or adjacent surface is free of sharp or abrasive elements.<br />
Ends of rails are rounded or returned smoothly to wall or floor.<br />
Handrail is smooth with no sharp edges.<br />
Handrails do not protrude into pathways.<br />
Areas not meeting new construction standards:<br />
1-1/4” to 1-1/2” handgrip portion or cross section equivalent or the shape provides an equivalent gripping surface. (1-<br />
3/4”.)<br />
Recommendation:<br />
Install new wall-mounted handrails.
University of California at Riverside<br />
Site Evaluation Survey<br />
Report: UCR P5497 Olmsted Hall Room <strong>1208</strong> in Riverside, CA<br />
900 University Avenue<br />
Photo #UCR P5497 Olmsted Hall Room <strong>1208</strong>-9-1 (originally 1020448)<br />
Photo #UCR P5497 Olmsted Hall Room <strong>1208</strong>-9-2 (originally 1020449)
University of California at Riverside<br />
Site Evaluation Survey<br />
Report: UCR P5497 Olmsted Hall Room <strong>1208</strong> in Riverside, CA<br />
900 University Avenue<br />
Photo #UCR P5497 Olmsted Hall Room <strong>1208</strong>-9-3 (originally 1020450)<br />
Photo #UCR P5497 Olmsted Hall Room <strong>1208</strong>-9-4 (originally 1020451)
University of California at Riverside<br />
Site Evaluation Survey<br />
Report: UCR P5497 Olmsted Hall Room <strong>1208</strong> in Riverside, CA<br />
900 University Avenue<br />
Photo #UCR P5497 Olmsted Hall Room <strong>1208</strong>-9-5 (originally 1020452)<br />
Photo #UCR P5497 Olmsted Hall Room <strong>1208</strong>-9-6 (originally 1020453)
University of California at Riverside<br />
Site Evaluation Survey<br />
Report: UCR P5497 Olmsted Hall Room <strong>1208</strong> in Riverside, CA<br />
900 University Avenue<br />
10. Stairways - At Olmsted Hall Room #<strong>1208</strong> on the First Floor.<br />
Memo:<br />
Areas noted in compliance:<br />
44” min. width if occupant load is more than 50.<br />
All treads are slip resistant.<br />
Nosing projection is less than 1-1/4”.<br />
All risers are closed.<br />
All steps have uniform riser height and tread width.<br />
11” min. tread width.<br />
Stairs do not accumulate water.<br />
Areas not meeting new construction standards:<br />
Int. - Top landing and lower tread have color striping minimum 2” wide and a maximum 4” wide parallel to, and not more<br />
than 1” maximum from tread nose or landing. (1” at 3-1/2” from nose.)<br />
Recommendation:<br />
Install slip-resistant color contrast striping to steps.<br />
Photo #UCR P5497 Olmsted Hall Room <strong>1208</strong>-10-1 (originally 1020455)
University of California at Riverside<br />
Site Evaluation Survey<br />
Report: UCR P5497 Olmsted Hall Room <strong>1208</strong> in Riverside, CA<br />
900 University Avenue<br />
Photo #UCR P5497 Olmsted Hall Room <strong>1208</strong>-10-2 (originally 1020456)<br />
Photo #UCR P5497 Olmsted Hall Room <strong>1208</strong>-10-3 (originally 1020457)
University of California at Riverside<br />
Site Evaluation Survey<br />
Report: UCR P5497 Olmsted Hall Room <strong>1208</strong> in Riverside, CA<br />
900 University Avenue<br />
11. Stairway Handrails - At Olmsted Hall Room #<strong>1208</strong> on the First Floor.<br />
Memo:<br />
Areas noted in compliance:<br />
Handrails are provided on both sides and are continuous for the full length of the stairway.<br />
1-1/2” clearance provided between rail and wall.<br />
Rails are 34” - 38” above stair nosing.<br />
12” minimum level extension beyond top nosing (parallel with the ground or floor surface) before being returned.<br />
12” plus one tread width level extension beyond bottom nosing (parallel with the ground or floor surface) before being<br />
returned. (16”.)<br />
Handrails do not rotate in their fittings.<br />
Wall or adjacent surface is free of sharp or abrasive elements.<br />
Ends of rails are rounded or returned smoothly to wall or floor.<br />
Handrail is smooth with no sharp edges.<br />
Handrails do not protrude into pathways.<br />
Areas not meeting new construction standards:<br />
1-1/4” to 1-1/2” handgrip portion or cross section equivalent or the shape provides an equivalent gripping surface. (1-<br />
3/4”.)<br />
Recommendation:<br />
Install new wall-mounted handrails.
University of California at Riverside<br />
Site Evaluation Survey<br />
Report: UCR P5497 Olmsted Hall Room <strong>1208</strong> in Riverside, CA<br />
900 University Avenue<br />
Photo #UCR P5497 Olmsted Hall Room <strong>1208</strong>-11-1 (originally 1020458)<br />
Photo #UCR P5497 Olmsted Hall Room <strong>1208</strong>-11-2 (originally 1020459)
University of California at Riverside<br />
Site Evaluation Survey<br />
Report: UCR P5497 Olmsted Hall Room <strong>1208</strong> in Riverside, CA<br />
900 University Avenue<br />
Photo #UCR P5497 Olmsted Hall Room <strong>1208</strong>-11-3 (originally 1020460)
University of California at Riverside<br />
Site Evaluation Survey<br />
Report: UCR P5497 Olmsted Hall Room <strong>1208</strong> in Riverside, CA<br />
900 University Avenue<br />
12. Seating, Tables and Work Surfaces - At Olmsted Hall Room #<strong>1208</strong><br />
on the First Floor.<br />
Memo:<br />
Areas noted in compliance:<br />
30” x 48” min. clear floor space is provided.<br />
One full unobstructed side of clear floor space adjoins or overlaps an accessible route or another wheelchair clear floor space.<br />
28” - 34” height of table or work surface that is 36” wide.<br />
Areas not meeting new construction standards:<br />
27” high, 30” wide and 19” deep knee clearance provided. (25” high and 25” wide.)<br />
Recommendation:<br />
Provide accessible table.<br />
Photo #UCR P5497 Olmsted Hall Room <strong>1208</strong>-12-1 (originally 1020461)
University of California at Riverside<br />
Site Evaluation Survey<br />
Report: UCR P5497 Olmsted Hall Room <strong>1208</strong> in Riverside, CA<br />
900 University Avenue<br />
Photo #UCR P5497 Olmsted Hall Room <strong>1208</strong>-12-2 (originally 1020462)<br />
Photo #UCR P5497 Olmsted Hall Room <strong>1208</strong>-12-3 (originally 1020463)
University of California at Riverside<br />
Site Evaluation Survey<br />
Report: UCR P5497 Olmsted Hall Room <strong>1208</strong> in Riverside, CA<br />
900 University Avenue<br />
Photo #UCR P5497 Olmsted Hall Room <strong>1208</strong>-12-4 (originally 1020464)
University of California at Riverside<br />
Site Evaluation Survey<br />
Report: UCR P5497 Olmsted Hall Room <strong>1208</strong> in Riverside, CA<br />
900 University Avenue<br />
13. Electrical Controls & Receptacles/Fire Alarm Boxes - At Olmsted Hall<br />
Room #<strong>1208</strong> on the First Floor.<br />
Memo:<br />
Areas noted in compliance:<br />
The center of electrical receptacles or controls, and switches to control lighting, heating, cooling & appliances are 48”<br />
max. above the floor or working platform.<br />
The center of electrical outlets intended to be used by the room occupant are located a min. of 15” above the floor<br />
or working platform.<br />
Areas not meeting new construction standards:<br />
None observed.<br />
Recommendation:<br />
None.<br />
Photo #UCR P5497 Olmsted Hall Room <strong>1208</strong>-13-1 (originally 1020468)
University of California at Riverside<br />
Site Evaluation Survey<br />
Report: UCR P5497 Olmsted Hall Room <strong>1208</strong> in Riverside, CA<br />
900 University Avenue<br />
Photo #UCR P5497 Olmsted Hall Room <strong>1208</strong>-13-2 (originally 1020469)
University of California at Riverside<br />
Site Evaluation Survey<br />
Report: UCR P5497 Olmsted Hall Room <strong>1208</strong> in Riverside, CA<br />
900 University Avenue<br />
14. Visual/Audible Alarms - At Olmsted Hall Room #<strong>1208</strong> on the First<br />
Floor.<br />
Memo:<br />
Areas noted in compliance:<br />
The alarm is integrated into the building or facility alarm system.<br />
Lamp is a xenon strobe type or equivalent.<br />
The color is clear and nominal white (unfiltered) or clear filtered white light.<br />
The maximum pulse duration is two-tenths of one second (0.2 sec) with a maximum duty cycle of 40 percent.<br />
The intensity is a maximum of 75 candela.<br />
The flash rate is a minimum of 1Hz and a maximum of 3Hz.<br />
The appliance is placed 80” above the highest floor level within the space or 6” below the ceiling, whichever is lower.<br />
When provided/required, audible emergency alarms meet applicable requirements.<br />
The height of the manual fire alarm box is a minimum of 42” and a maximum of 48”, measured vertically, from the<br />
floor level to the highest point of the activating handle or lever of the box.<br />
Areas not meeting new construction standards:<br />
None observed.<br />
Recommendation:<br />
None.<br />
Photo #UCR P5497 Olmsted Hall Room <strong>1208</strong>-14-1 (originally 1020470)
University of California at Riverside<br />
Site Evaluation Survey<br />
Report: UCR P5497 Olmsted Hall Room <strong>1208</strong> in Riverside, CA<br />
900 University Avenue<br />
15. Signage - At Olmsted Hall Room #<strong>1208</strong> on the First Floor.<br />
Memo:<br />
Door locked at the time of inspection. Provide directional sign leading to other doors.<br />
Areas noted in compliance:<br />
None observed.<br />
Areas not meeting new construction standards:<br />
None observed.<br />
Recommendation:<br />
Install wall mounted directional sign.<br />
Photo #UCR P5497 Olmsted Hall Room <strong>1208</strong>-15-1 (originally 1020471)
University of California at Riverside<br />
Site Evaluation Survey<br />
Report: UCR P5497 Olmsted Hall Room <strong>1208</strong> in Riverside, CA<br />
900 University Avenue<br />
Photo #UCR P5497 Olmsted Hall Room <strong>1208</strong>-15-2 (originally 1020472)



