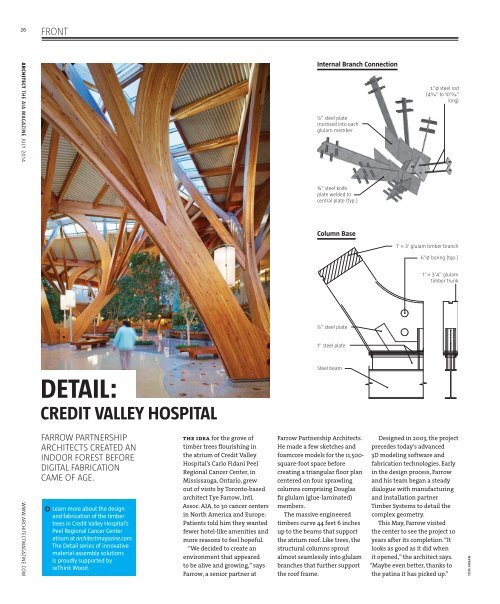Architect 2014-07.pdf
You also want an ePaper? Increase the reach of your titles
YUMPU automatically turns print PDFs into web optimized ePapers that Google loves.
26<br />
FRONT<br />
ARCHITECT THE AIA MAGAZINE JULY <strong>2014</strong> WWW.ARCHITECTMAGAZINE.COM<br />
DETAIL:<br />
CREDIT VALLEY HOSPITAL<br />
FARROW PARTNERSHIP<br />
ARCHITECTS CREATED AN<br />
INDOOR FOREST BEFORE<br />
DIGITAL FABRICATION<br />
CAME OF AGE.<br />
Learn more about the design<br />
and fabrication of the timber<br />
trees in Credit Valley Hospital’s<br />
Peel Regional Cancer Center<br />
atrium at architectmagazine.com.<br />
The Detail series of innovative<br />
material-assembly solutions<br />
is proudly supported by<br />
reThink Wood.<br />
THE IDEA for the grove of<br />
timber trees flourishing in<br />
the atrium of Credit Valley<br />
Hospital’s Carlo Fidani Peel<br />
Regional Cancer Center, in<br />
Mississauga, Ontario, grew<br />
out of visits by Toronto-based<br />
architect Tye Farrow, Intl.<br />
Assoc. AIA, to 30 cancer centers<br />
in North America and Europe.<br />
Patients told him they wanted<br />
fewer hotel-like amenities and<br />
more reasons to feel hopeful.<br />
“We decided to create an<br />
environment that appeared<br />
to be alive and growing,” says<br />
Farrow, a senior partner at<br />
Internal Branch Connection<br />
½" steel plate<br />
mortised into each<br />
glulam member<br />
⅜" steel knife<br />
plate welded to<br />
central plate (typ.)<br />
Column Base<br />
½" steel plate<br />
1" steel plate<br />
Steel beam<br />
Farrow Partnership <strong>Architect</strong>s.<br />
He made a few sketches and<br />
foamcore models for the 11,500-<br />
square-foot space before<br />
creating a triangular floor plan<br />
centered on four sprawling<br />
columns comprising Douglas<br />
fir glulam (glue-laminated)<br />
members.<br />
The massive engineered<br />
timbers curve 44 feet 6 inches<br />
up to the beams that support<br />
the atrium roof. Like trees, the<br />
structural columns sprout<br />
almost seamlessly into glulam<br />
branches that further support<br />
the roof frame.<br />
1"Ø steel rod<br />
(4 5⁄16" to 10 ¹³⁄16"<br />
long)<br />
1' × 3' glulam timber branch<br />
6"Ø boring (typ.)<br />
1' × 3' 4" glulam<br />
timber trunk<br />
Designed in 2003, the project<br />
precedes today’s advanced<br />
3D modeling software and<br />
fabrication technologies. Early<br />
in the design process, Farrow<br />
and his team began a steady<br />
dialogue with manufacturing<br />
and installation partner<br />
Timber Systems to detail the<br />
complex geometry.<br />
This May, Farrow visited<br />
the center to see the project 10<br />
years after its completion. “It<br />
looks as good as it did when<br />
it opened,” the architect says.<br />
“Maybe even better, thanks to<br />
the patina it has picked up.”<br />
TOM ARBAN


















