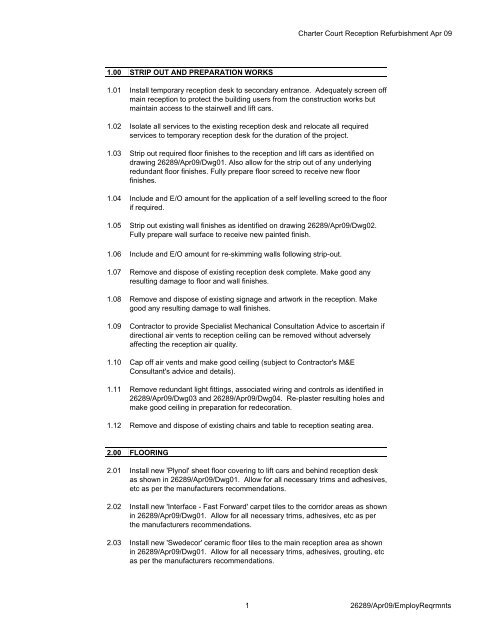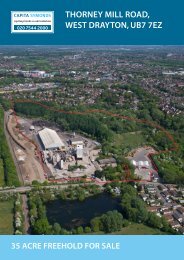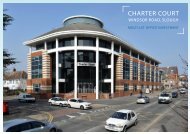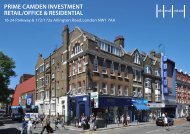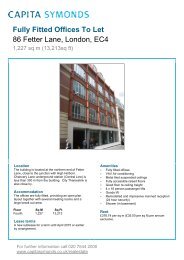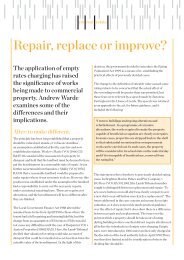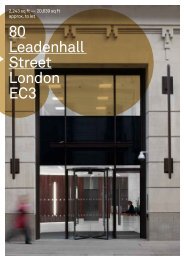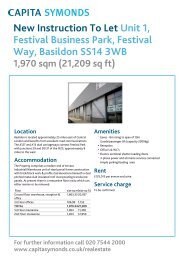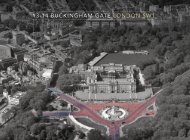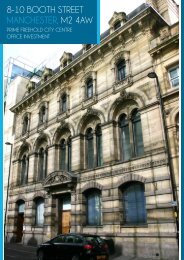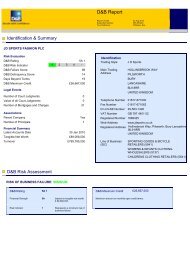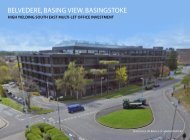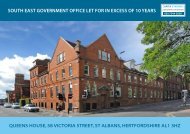2009 Refurbishment Works - Home - Start
2009 Refurbishment Works - Home - Start
2009 Refurbishment Works - Home - Start
You also want an ePaper? Increase the reach of your titles
YUMPU automatically turns print PDFs into web optimized ePapers that Google loves.
Charter Court Reception <strong>Refurbishment</strong> Apr 09<br />
1.00 STRIP OUT AND PREPARATION WORKS<br />
1.01 Install temporary reception desk to secondary entrance. Adequately screen off<br />
main reception to protect the building users from the construction works but<br />
maintain access to the stairwell and lift cars.<br />
1.02 Isolate all services to the existing reception desk and relocate all required<br />
services to temporary reception desk for the duration of the project.<br />
1.03 Strip out required floor finishes to the reception and lift cars as identified on<br />
drawing 26289/Apr09/Dwg01. Also allow for the strip out of any underlying<br />
redundant floor finishes. Fully prepare floor screed to receive new floor<br />
finishes.<br />
1.04 Include and E/O amount for the application of a self levelling screed to the floor<br />
if required.<br />
1.05 Strip out existing wall finishes as identified on drawing 26289/Apr09/Dwg02.<br />
Fully prepare wall surface to receive new painted finish.<br />
1.06 Include and E/O amount for re-skimming walls following strip-out.<br />
1.07 Remove and dispose of existing reception desk complete. Make good any<br />
resulting damage to floor and wall finishes.<br />
1.08 Remove and dispose of existing signage and artwork in the reception. Make<br />
good any resulting damage to wall finishes.<br />
1.09 Contractor to provide Specialist Mechanical Consultation Advice to ascertain if<br />
directional air vents to reception ceiling can be removed without adversely<br />
affecting the reception air quality.<br />
1.10 Cap off air vents and make good ceiling (subject to Contractor's M&E<br />
Consultant's advice and details).<br />
1.11 Remove redundant light fittings, associated wiring and controls as identified in<br />
26289/Apr09/Dwg03 and 26289/Apr09/Dwg04. Re-plaster resulting holes and<br />
make good ceiling in preparation for redecoration.<br />
1.12 Remove and dispose of existing chairs and table to reception seating area.<br />
2.00 FLOORING<br />
2.01 Install new 'Plynol' sheet floor covering to lift cars and behind reception desk<br />
as shown in 26289/Apr09/Dwg01. Allow for all necessary trims and adhesives,<br />
etc as per the manufacturers recommendations.<br />
2.02 Install new 'Interface - Fast Forward' carpet tiles to the corridor areas as shown<br />
in 26289/Apr09/Dwg01. Allow for all necessary trims, adhesives, etc as per<br />
the manufacturers recommendations.<br />
2.03 Install new 'Swedecor' ceramic floor tiles to the main reception area as shown<br />
in 26289/Apr09/Dwg01. Allow for all necessary trims, adhesives, grouting, etc<br />
as per the manufacturers recommendations.<br />
1 26289/Apr09/EmployReqrmnts


