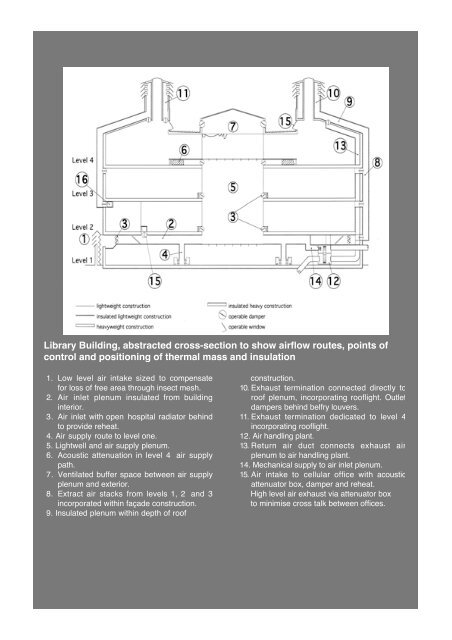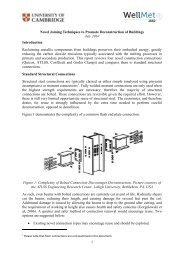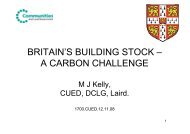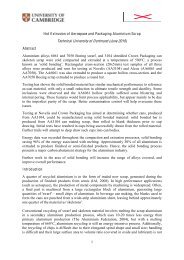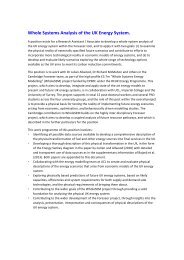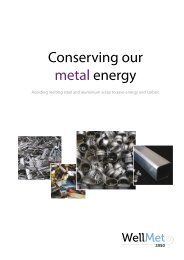9 Bioclimatic Designs - Low Carbon Materials Processing
9 Bioclimatic Designs - Low Carbon Materials Processing
9 Bioclimatic Designs - Low Carbon Materials Processing
Create successful ePaper yourself
Turn your PDF publications into a flip-book with our unique Google optimized e-Paper software.
Library Building, abstracted cross-section to show airflow routes, points of<br />
control and positioning of thermal mass and insulation<br />
1. <strong>Low</strong> level air intake sized to compensate<br />
for loss of free area through insect mesh.<br />
2. Air inlet plenum insulated from building<br />
interior.<br />
3. Air inlet with open hospital radiator behind<br />
to provide reheat.<br />
4. Air supply route to level one.<br />
5. Lightwell and air supply plenum.<br />
6. Acoustic attenuation in level 4 air supply<br />
path.<br />
7. Ventilated buffer space between air supply<br />
plenum and exterior.<br />
8. Extract air stacks from levels 1, 2 and 3<br />
incorporated within façade construction.<br />
9. Insulated plenum within depth of roof<br />
construction.<br />
10. Exhaust termination connected directly to<br />
roof plenum, incorporating rooflight. Outlet<br />
dampers behind belfry louvers.<br />
11. Exhaust termination dedicated to level 4<br />
incorporating rooflight.<br />
12. Air handling plant.<br />
13. Return air duct connects exhaust air<br />
plenum to air handling plant.<br />
14. Mechanical supply to air inlet plenum.<br />
15. Air intake to cellular office with acoustic<br />
attenuator box, damper and reheat.<br />
High level air exhaust via attenuator box<br />
to minimise cross talk between offices.


