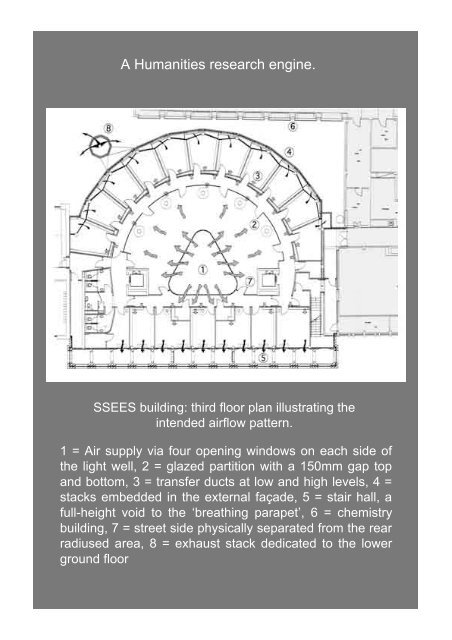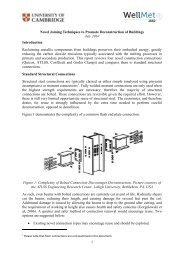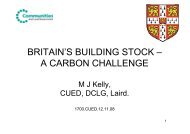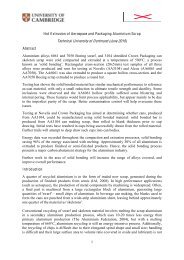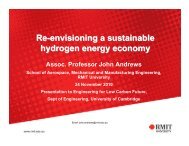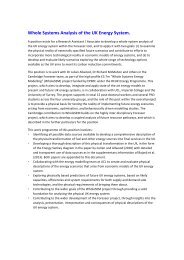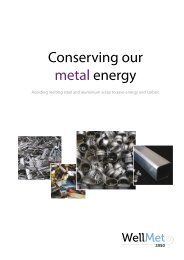9 Bioclimatic Designs - Low Carbon Materials Processing
9 Bioclimatic Designs - Low Carbon Materials Processing
9 Bioclimatic Designs - Low Carbon Materials Processing
Create successful ePaper yourself
Turn your PDF publications into a flip-book with our unique Google optimized e-Paper software.
A Humanities research engine.<br />
SSEES building: third floor plan illustrating the<br />
intended airflow pattern.<br />
1 = Air supply via four opening windows on each side of<br />
the light well, 2 = glazed partition with a 150mm gap top<br />
and bottom, 3 = transfer ducts at low and high levels, 4 =<br />
stacks embedded in the external façade, 5 = stair hall, a<br />
full-height void to the ‘breathing parapet’, 6 = chemistry<br />
building, 7 = street side physically separated from the rear<br />
radiused area, 8 = exhaust stack dedicated to the lower<br />
ground floor


