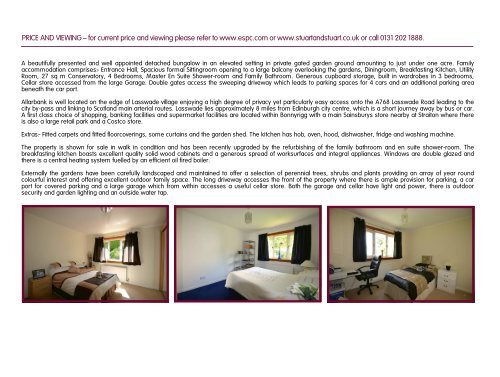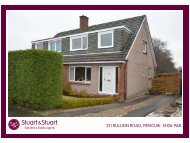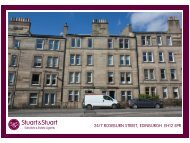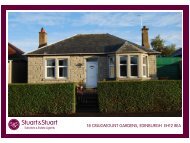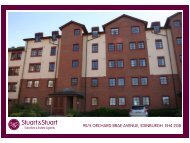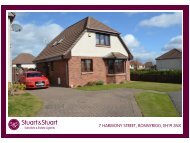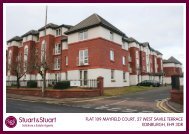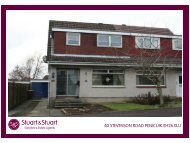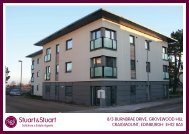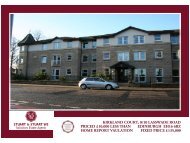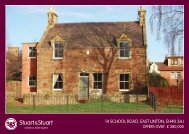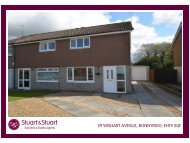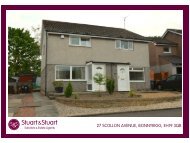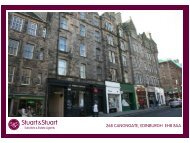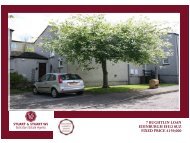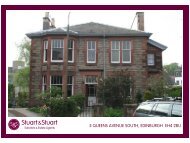ALLARBANK, LASSWADE, EH18 1HL - Live.web-print.co.uk
ALLARBANK, LASSWADE, EH18 1HL - Live.web-print.co.uk
ALLARBANK, LASSWADE, EH18 1HL - Live.web-print.co.uk
You also want an ePaper? Increase the reach of your titles
YUMPU automatically turns print PDFs into web optimized ePapers that Google loves.
PRICE AND VIEWING – for current price and viewing please refer to www.espc.<strong>co</strong>m or www.stuartandstuart.<strong>co</strong>.<strong>uk</strong> or call 0131 202 1888.<br />
A beautifully presented and well appointed detached bungalow in an elevated setting in private gated garden ground amounting to just under one acre. Family<br />
ac<strong>co</strong>mmodation <strong>co</strong>mprises:- Entrance Hall, Spacious formal Sittingroom opening to a large bal<strong>co</strong>ny overlooking the gardens, Diningroom, Breakfasting Kitchen, Utility<br />
Room, 27 sq m Conservatory, 4 Bedrooms, Master En Suite Shower-room and Family Bathroom. Generous cupboard storage, built in wardrobes in 3 bedrooms,<br />
Cellar store accessed from the large Garage. Double gates access the sweeping driveway which leads to parking spaces for 4 cars and an additional parking area<br />
beneath the car port.<br />
Allarbank is well located on the edge of Lasswade village enjoying a high degree of privacy yet particularly easy access onto the A768 Lasswade Road leading to the<br />
city by-pass and linking to S<strong>co</strong>tland main arterial routes. Lasswade lies approximately 8 miles from Edinburgh city centre, which is a short journey away by bus or car.<br />
A first class choice of shopping, banking facilities and supermarket facilities are located within Bonnyrigg with a main Sainsburys store nearby at Straiton where there<br />
is also a large retail park and a Cost<strong>co</strong> store.<br />
Extras:- Fitted carpets and fitted floor<strong>co</strong>verings, some curtains and the garden shed. The kitchen has hob, oven, hood, dishwasher, fridge and washing machine.<br />
The property is shown for sale in walk in <strong>co</strong>ndition and has been recently upgraded by the refurbishing of the family bathroom and en suite shower-room. The<br />
breakfasting kitchen boasts excellent quality solid wood cabinets and a generous spread of worksurfaces and integral appliances. Windows are double glazed and<br />
there is a central heating system fuelled by an efficient oil fired boiler.<br />
Externally the gardens have been carefully landscaped and maintained to offer a selection of perennial trees, shrubs and plants providing an array of year round<br />
<strong>co</strong>lourful interest and offering excellent outdoor family space. The long driveway accesses the front of the property where there is ample provision for parking, a car<br />
port for <strong>co</strong>vered parking and a large garage which from within accesses a useful cellar store. Both the garage and cellar have light and power, there is outdoor<br />
security and garden lighting and an outside water tap.


