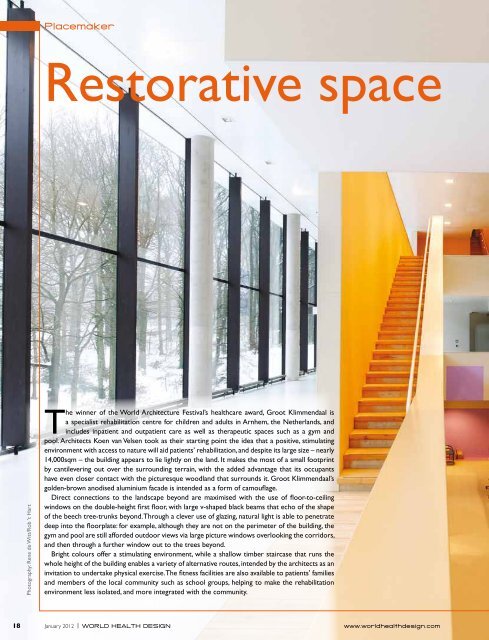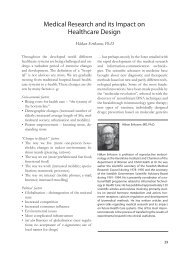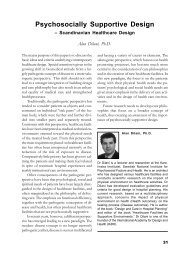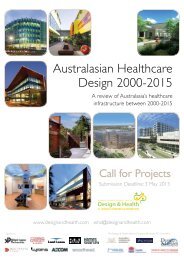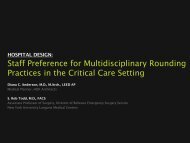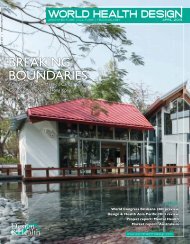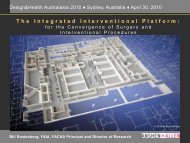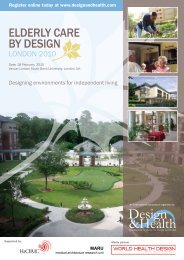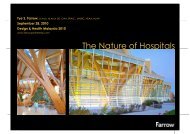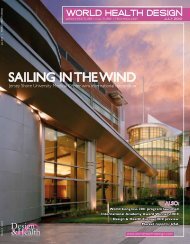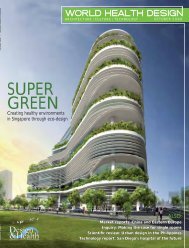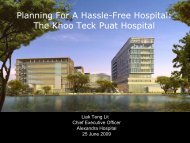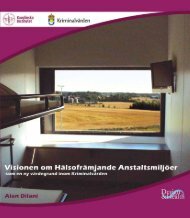RESTORATIVE SpAcE - the International Academy of Design and ...
RESTORATIVE SpAcE - the International Academy of Design and ...
RESTORATIVE SpAcE - the International Academy of Design and ...
Create successful ePaper yourself
Turn your PDF publications into a flip-book with our unique Google optimized e-Paper software.
Placemaker<br />
Restorative space<br />
Photography: Rene de Witt/Rob ’t Hart<br />
The winner <strong>of</strong> <strong>the</strong> World Architecture Festival’s healthcare award, Groot Klimmendaal is<br />
a specialist rehabilitation centre for children <strong>and</strong> adults in Arnhem, <strong>the</strong> Ne<strong>the</strong>rl<strong>and</strong>s, <strong>and</strong><br />
includes inpatient <strong>and</strong> outpatient care as well as <strong>the</strong>rapeutic spaces such as a gym <strong>and</strong><br />
pool. Architects Koen van Velsen took as <strong>the</strong>ir starting point <strong>the</strong> idea that a positive, stimulating<br />
environment with access to nature will aid patients’ rehabilitation, <strong>and</strong> despite its large size – nearly<br />
14,000sqm – <strong>the</strong> building appears to lie lightly on <strong>the</strong> l<strong>and</strong>. It makes <strong>the</strong> most <strong>of</strong> a small footprint<br />
by cantilevering out over <strong>the</strong> surrounding terrain, with <strong>the</strong> added advantage that its occupants<br />
have even closer contact with <strong>the</strong> picturesque woodl<strong>and</strong> that surrounds it. Groot Klimmendaal’s<br />
golden-brown anodised aluminium facade is intended as a form <strong>of</strong> camouflage.<br />
Direct connections to <strong>the</strong> l<strong>and</strong>scape beyond are maximised with <strong>the</strong> use <strong>of</strong> floor-to-ceiling<br />
windows on <strong>the</strong> double-height first floor, with large v-shaped black beams that echo <strong>of</strong> <strong>the</strong> shape<br />
<strong>of</strong> <strong>the</strong> beech tree-trunks beyond. Through a clever use <strong>of</strong> glazing, natural light is able to penetrate<br />
deep into <strong>the</strong> floorplate: for example, although <strong>the</strong>y are not on <strong>the</strong> perimeter <strong>of</strong> <strong>the</strong> building, <strong>the</strong><br />
gym <strong>and</strong> pool are still afforded outdoor views via large picture windows overlooking <strong>the</strong> corridors,<br />
<strong>and</strong> <strong>the</strong>n through a fur<strong>the</strong>r window out to <strong>the</strong> trees beyond.<br />
Bright colours <strong>of</strong>fer a stimulating environment, while a shallow timber staircase that runs <strong>the</strong><br />
whole height <strong>of</strong> <strong>the</strong> building enables a variety <strong>of</strong> alternative routes, intended by <strong>the</strong> architects as an<br />
invitation to undertake physical exercise. The fitness facilities are also available to patients’ families<br />
<strong>and</strong> members <strong>of</strong> <strong>the</strong> local community such as school groups, helping to make <strong>the</strong> rehabilitation<br />
environment less isolated, <strong>and</strong> more integrated with <strong>the</strong> community.<br />
18 January 2012 | WORLD HEALTH DESIGN www.worldhealthdesign.com


