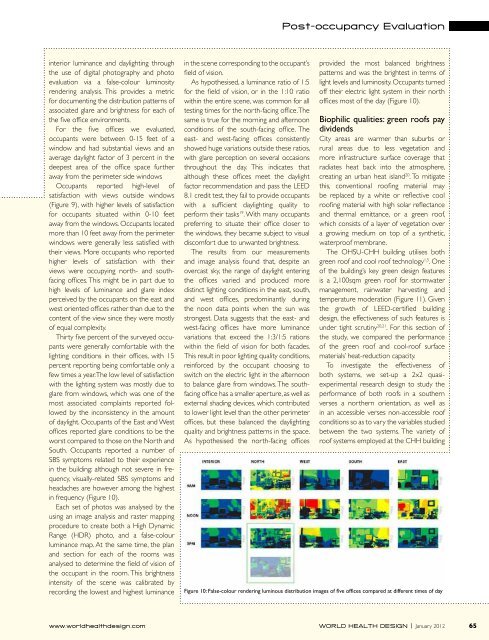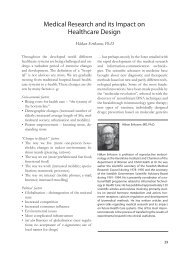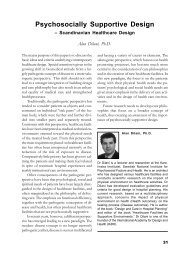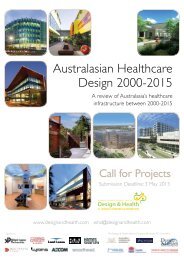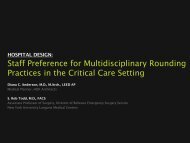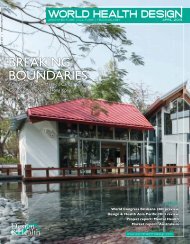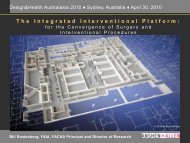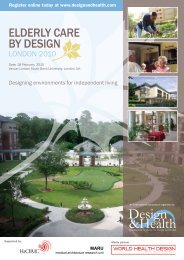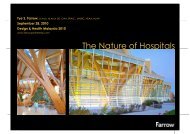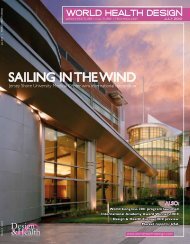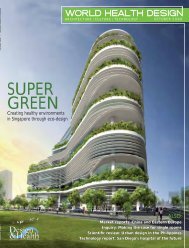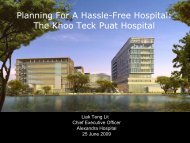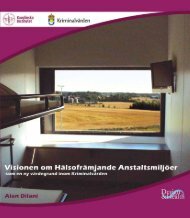RESTORATIVE SpAcE - the International Academy of Design and ...
RESTORATIVE SpAcE - the International Academy of Design and ...
RESTORATIVE SpAcE - the International Academy of Design and ...
You also want an ePaper? Increase the reach of your titles
YUMPU automatically turns print PDFs into web optimized ePapers that Google loves.
Post-occupancy Evaluation<br />
interior luminance <strong>and</strong> daylighting through<br />
<strong>the</strong> use <strong>of</strong> digital photography <strong>and</strong> photo<br />
evaluation via a false-colour luminosity<br />
rendering analysis. This provides a metric<br />
for documenting <strong>the</strong> distribution patterns <strong>of</strong><br />
associated glare <strong>and</strong> brightness for each <strong>of</strong><br />
<strong>the</strong> five <strong>of</strong>fice environments.<br />
For <strong>the</strong> five <strong>of</strong>fices we evaluated,<br />
occupants were between 0-15 feet <strong>of</strong> a<br />
window <strong>and</strong> had substantial views <strong>and</strong> an<br />
average daylight factor <strong>of</strong> 3 percent in <strong>the</strong><br />
deepest area <strong>of</strong> <strong>the</strong> <strong>of</strong>fice space fur<strong>the</strong>r<br />
away from <strong>the</strong> perimeter side windows<br />
Occupants reported high-level <strong>of</strong><br />
satisfaction with views outside windows<br />
(Figure 9), with higher levels <strong>of</strong> satisfaction<br />
for occupants situated within 0-10 feet<br />
away from <strong>the</strong> windows. Occupants located<br />
more than 10 feet away from <strong>the</strong> perimeter<br />
windows were generally less satisfied with<br />
<strong>the</strong>ir views. More occupants who reported<br />
higher levels <strong>of</strong> satisfaction with <strong>the</strong>ir<br />
views were occupying north- <strong>and</strong> southfacing<br />
<strong>of</strong>fices. This might be in part due to<br />
high levels <strong>of</strong> luminance <strong>and</strong> glare index<br />
perceived by <strong>the</strong> occupants on <strong>the</strong> east <strong>and</strong><br />
west oriented <strong>of</strong>fices ra<strong>the</strong>r than due to <strong>the</strong><br />
content <strong>of</strong> <strong>the</strong> view since <strong>the</strong>y were mostly<br />
<strong>of</strong> equal complexity.<br />
Thirty five percent <strong>of</strong> <strong>the</strong> surveyed occupants<br />
were generally comfortable with <strong>the</strong><br />
lighting conditions in <strong>the</strong>ir <strong>of</strong>fices, with 15<br />
percent reporting being comfortable only a<br />
few times a year. The low level <strong>of</strong> satisfaction<br />
with <strong>the</strong> lighting system was mostly due to<br />
glare from windows, which was one <strong>of</strong> <strong>the</strong><br />
most associated complaints reported followed<br />
by <strong>the</strong> inconsistency in <strong>the</strong> amount<br />
<strong>of</strong> daylight. Occupants <strong>of</strong> <strong>the</strong> East <strong>and</strong> West<br />
<strong>of</strong>fices reported glare conditions to be <strong>the</strong><br />
worst compared to those on <strong>the</strong> North <strong>and</strong><br />
South. Occupants reported a number <strong>of</strong><br />
SBS symptoms related to <strong>the</strong>ir experience<br />
in <strong>the</strong> building: although not severe in frequency,<br />
visually-related SBS symptoms <strong>and</strong><br />
headaches are however among <strong>the</strong> highest<br />
in frequency (Figure 10).<br />
Each set <strong>of</strong> photos was analysed by <strong>the</strong><br />
using an image analysis <strong>and</strong> raster mapping<br />
procedure to create both a High Dynamic<br />
Range (HDR) photo, <strong>and</strong> a false-colour<br />
luminance map. At <strong>the</strong> same time, <strong>the</strong> plan<br />
<strong>and</strong> section for each <strong>of</strong> <strong>the</strong> rooms was<br />
analysed to determine <strong>the</strong> field <strong>of</strong> vision <strong>of</strong><br />
<strong>the</strong> occupant in <strong>the</strong> room. This brightness<br />
intensity <strong>of</strong> <strong>the</strong> scene was calibrated by<br />
recording <strong>the</strong> lowest <strong>and</strong> highest luminance<br />
in <strong>the</strong> scene corresponding to <strong>the</strong> occupant’s<br />
field <strong>of</strong> vision.<br />
As hypo<strong>the</strong>sised, a luminance ratio <strong>of</strong> 1:5<br />
for <strong>the</strong> field <strong>of</strong> vision, or in <strong>the</strong> 1:10 ratio<br />
within <strong>the</strong> entire scene, was common for all<br />
testing times for <strong>the</strong> north-facing <strong>of</strong>fice. The<br />
same is true for <strong>the</strong> morning <strong>and</strong> afternoon<br />
conditions <strong>of</strong> <strong>the</strong> south-facing <strong>of</strong>fice. The<br />
east- <strong>and</strong> west-facing <strong>of</strong>fices consistently<br />
showed huge variations outside <strong>the</strong>se ratios,<br />
with glare perception on several occasions<br />
throughout <strong>the</strong> day. This indicates that<br />
although <strong>the</strong>se <strong>of</strong>fices meet <strong>the</strong> daylight<br />
factor recommendation <strong>and</strong> pass <strong>the</strong> LEED<br />
8.1 credit test, <strong>the</strong>y fail to provide occupants<br />
with a sufficient daylighting quality to<br />
perform <strong>the</strong>ir tasks 19 . With many occupants<br />
preferring to situate <strong>the</strong>ir <strong>of</strong>fice closer to<br />
<strong>the</strong> windows, <strong>the</strong>y became subject to visual<br />
discomfort due to unwanted brightness.<br />
The results from our measurements<br />
<strong>and</strong> image analysis found that, despite an<br />
overcast sky, <strong>the</strong> range <strong>of</strong> daylight entering<br />
<strong>the</strong> <strong>of</strong>fices varied <strong>and</strong> produced more<br />
distinct lighting conditions in <strong>the</strong> east, south,<br />
<strong>and</strong> west <strong>of</strong>fices, predominantly during<br />
<strong>the</strong> noon data points when <strong>the</strong> sun was<br />
strongest. Data suggests that <strong>the</strong> east- <strong>and</strong><br />
west-facing <strong>of</strong>fices have more luminance<br />
variations that exceed <strong>the</strong> 1:3/1:5 rations<br />
within <strong>the</strong> field <strong>of</strong> vision for both facades.<br />
This result in poor lighting quality conditions,<br />
reinforced by <strong>the</strong> occupant choosing to<br />
switch on <strong>the</strong> electric light in <strong>the</strong> afternoon<br />
to balance glare from windows. The southfacing<br />
<strong>of</strong>fice has a smaller aperture, as well as<br />
external shading devices, which contributed<br />
to lower light level than <strong>the</strong> o<strong>the</strong>r perimeter<br />
<strong>of</strong>fices, but <strong>the</strong>se balanced <strong>the</strong> daylighting<br />
quality <strong>and</strong> brightness patterns in <strong>the</strong> space.<br />
As hypo<strong>the</strong>sised <strong>the</strong> north-facing <strong>of</strong>fices<br />
provided <strong>the</strong> most balanced brightness<br />
patterns <strong>and</strong> was <strong>the</strong> brightest in terms <strong>of</strong><br />
light levels <strong>and</strong> luminosity. Occupants turned<br />
<strong>of</strong>f <strong>the</strong>ir electric light system in <strong>the</strong>ir north<br />
<strong>of</strong>fices most <strong>of</strong> <strong>the</strong> day (Figure 10).<br />
Biophilic qualities: green ro<strong>of</strong>s pay<br />
dividends<br />
City areas are warmer than suburbs or<br />
rural areas due to less vegetation <strong>and</strong><br />
more infrastructure surface coverage that<br />
radiates heat back into <strong>the</strong> atmosphere,<br />
creating an urban heat isl<strong>and</strong> 20 . To mitigate<br />
this, conventional ro<strong>of</strong>ing material may<br />
be replaced by a white or reflective cool<br />
ro<strong>of</strong>ing material with high solar reflectance<br />
<strong>and</strong> <strong>the</strong>rmal emittance, or a green ro<strong>of</strong>,<br />
which consists <strong>of</strong> a layer <strong>of</strong> vegetation over<br />
a growing medium on top <strong>of</strong> a syn<strong>the</strong>tic,<br />
waterpro<strong>of</strong> membrane.<br />
The OHSU-CHH building utilises both<br />
green ro<strong>of</strong> <strong>and</strong> cool ro<strong>of</strong> technology 1,5 . One<br />
<strong>of</strong> <strong>the</strong> building’s key green design features<br />
is a 2,100sqm green ro<strong>of</strong> for stormwater<br />
management, rainwater harvesting <strong>and</strong><br />
temperature moderation (Figure 11). Given<br />
<strong>the</strong> growth <strong>of</strong> LEED-certified building<br />
design, <strong>the</strong> effectiveness <strong>of</strong> such features is<br />
under tight scrutiny 20,21 . For this section <strong>of</strong><br />
<strong>the</strong> study, we compared <strong>the</strong> performance<br />
<strong>of</strong> <strong>the</strong> green ro<strong>of</strong> <strong>and</strong> cool-ro<strong>of</strong> surface<br />
materials’ heat-reduction capacity.<br />
To investigate <strong>the</strong> effectiveness <strong>of</strong><br />
both systems, we set-up a 2x2 quasiexperimental<br />
research design to study <strong>the</strong><br />
performance <strong>of</strong> both ro<strong>of</strong>s in a sou<strong>the</strong>rn<br />
verses a nor<strong>the</strong>rn orientation, as well as<br />
in an accessible verses non-accessible ro<strong>of</strong><br />
conditions so as to vary <strong>the</strong> variables studied<br />
between <strong>the</strong> two systems. The variety <strong>of</strong><br />
ro<strong>of</strong> systems employed at <strong>the</strong> CHH building<br />
Figure 10: False-colour rendering luminous distribution images <strong>of</strong> five <strong>of</strong>fices compared at different times <strong>of</strong> day<br />
www.worldhealthdesign.com WORLD HEALTH DESIGN | January 2012 65


