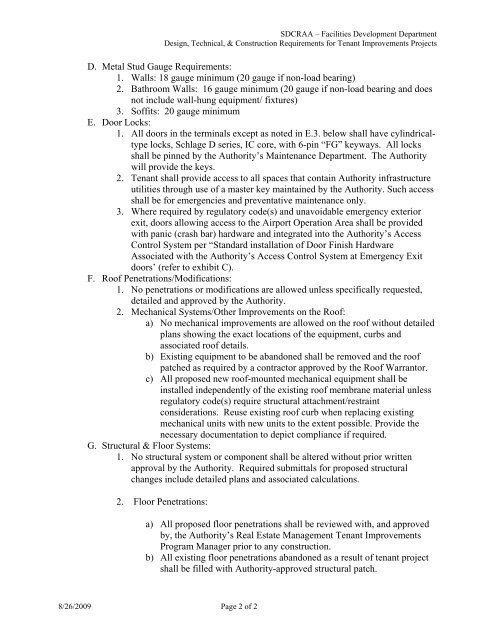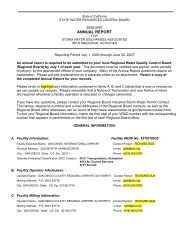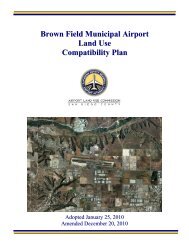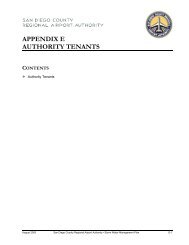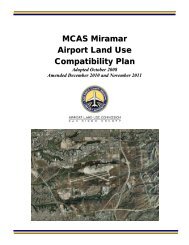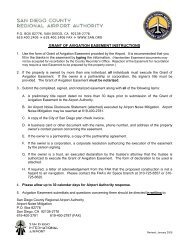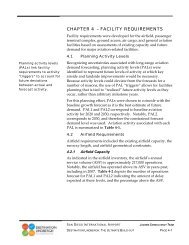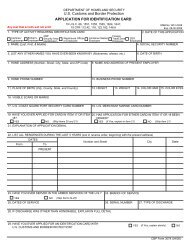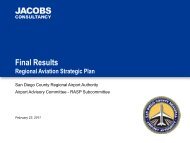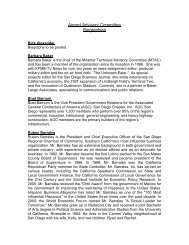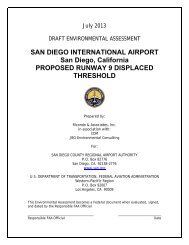SDCRAA Design, Technical & Construction Requirements
SDCRAA Design, Technical & Construction Requirements
SDCRAA Design, Technical & Construction Requirements
Create successful ePaper yourself
Turn your PDF publications into a flip-book with our unique Google optimized e-Paper software.
<strong>SDCRAA</strong> – Facilities Development Department<br />
<strong>Design</strong>, <strong>Technical</strong>, & <strong>Construction</strong> <strong>Requirements</strong> for Tenant Improvements Projects<br />
D. Metal Stud Gauge <strong>Requirements</strong>:<br />
1. Walls: 18 gauge minimum (20 gauge if non-load bearing)<br />
2. Bathroom Walls: 16 gauge minimum (20 gauge if non-load bearing and does<br />
not include wall-hung equipment/ fixtures)<br />
3. Soffits: 20 gauge minimum<br />
E. Door Locks:<br />
1. All doors in the terminals except as noted in E.3. below shall have cylindricaltype<br />
locks, Schlage D series, IC core, with 6-pin “FG” keyways. All locks<br />
shall be pinned by the Authority’s Maintenance Department. The Authority<br />
will provide the keys.<br />
2. Tenant shall provide access to all spaces that contain Authority infrastructure<br />
utilities through use of a master key maintained by the Authority. Such access<br />
shall be for emergencies and preventative maintenance only.<br />
3. Where required by regulatory code(s) and unavoidable emergency exterior<br />
exit, doors allowing access to the Airport Operation Area shall be provided<br />
with panic (crash bar) hardware and integrated into the Authority’s Access<br />
Control System per “Standard installation of Door Finish Hardware<br />
Associated with the Authority’s Access Control System at Emergency Exit<br />
doors’ (refer to exhibit C).<br />
F. Roof Penetrations/Modifications:<br />
1. No penetrations or modifications are allowed unless specifically requested,<br />
detailed and approved by the Authority.<br />
2. Mechanical Systems/Other Improvements on the Roof:<br />
a) No mechanical improvements are allowed on the roof without detailed<br />
plans showing the exact locations of the equipment, curbs and<br />
associated roof details.<br />
b) Existing equipment to be abandoned shall be removed and the roof<br />
patched as required by a contractor approved by the Roof Warrantor.<br />
c) All proposed new roof-mounted mechanical equipment shall be<br />
installed independently of the existing roof membrane material unless<br />
regulatory code(s) require structural attachment/restraint<br />
considerations. Reuse existing roof curb when replacing existing<br />
mechanical units with new units to the extent possible. Provide the<br />
necessary documentation to depict compliance if required.<br />
G. Structural & Floor Systems:<br />
1. No structural system or component shall be altered without prior written<br />
approval by the Authority. Required submittals for proposed structural<br />
changes include detailed plans and associated calculations.<br />
2. Floor Penetrations:<br />
a) All proposed floor penetrations shall be reviewed with, and approved<br />
by, the Authority’s Real Estate Management Tenant Improvements<br />
Program Manager prior to any construction.<br />
b) All existing floor penetrations abandoned as a result of tenant project<br />
shall be filled with Authority-approved structural patch.<br />
8/26/2009 Page 2 of 2


