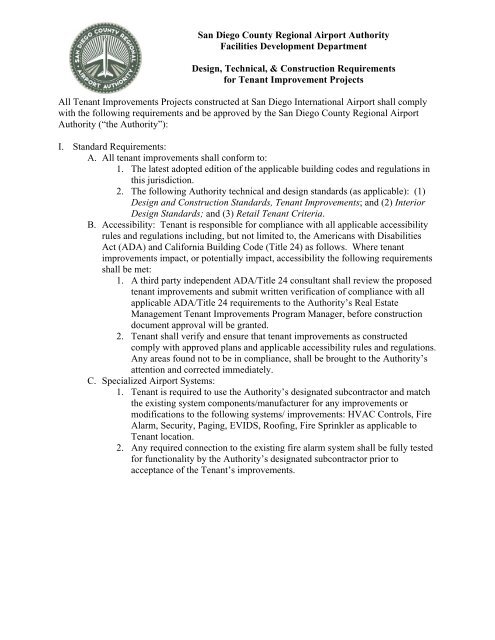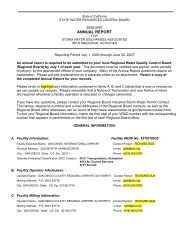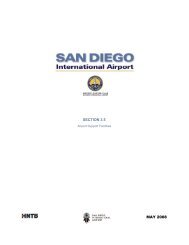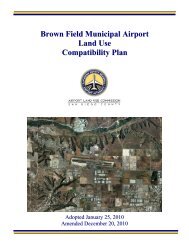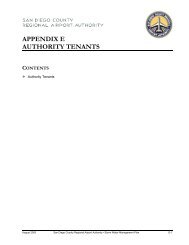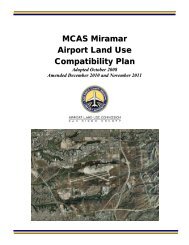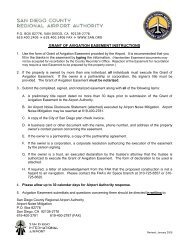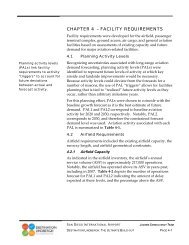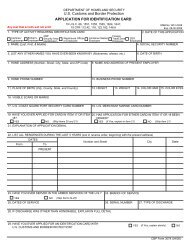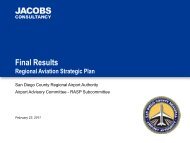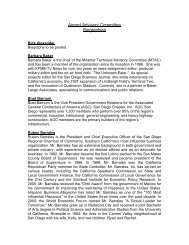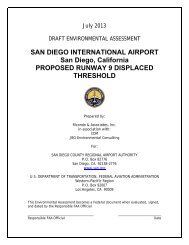SDCRAA Design, Technical & Construction Requirements
SDCRAA Design, Technical & Construction Requirements
SDCRAA Design, Technical & Construction Requirements
Create successful ePaper yourself
Turn your PDF publications into a flip-book with our unique Google optimized e-Paper software.
San Diego County Regional Airport Authority<br />
Facilities Development Department<br />
<strong>Design</strong>, <strong>Technical</strong>, & <strong>Construction</strong> <strong>Requirements</strong><br />
for Tenant Improvement Projects<br />
All Tenant Improvements Projects constructed at San Diego International Airport shall comply<br />
with the following requirements and be approved by the San Diego County Regional Airport<br />
Authority (“the Authority”):<br />
I. Standard <strong>Requirements</strong>:<br />
A. All tenant improvements shall conform to:<br />
1. The latest adopted edition of the applicable building codes and regulations in<br />
this jurisdiction.<br />
2. The following Authority technical and design standards (as applicable): (1)<br />
<strong>Design</strong> and <strong>Construction</strong> Standards, Tenant Improvements; and (2) Interior<br />
<strong>Design</strong> Standards; and (3) Retail Tenant Criteria.<br />
B. Accessibility: Tenant is responsible for compliance with all applicable accessibility<br />
rules and regulations including, but not limited to, the Americans with Disabilities<br />
Act (ADA) and California Building Code (Title 24) as follows. Where tenant<br />
improvements impact, or potentially impact, accessibility the following requirements<br />
shall be met:<br />
1. A third party independent ADA/Title 24 consultant shall review the proposed<br />
tenant improvements and submit written verification of compliance with all<br />
applicable ADA/Title 24 requirements to the Authority’s Real Estate<br />
Management Tenant Improvements Program Manager, before construction<br />
document approval will be granted.<br />
2. Tenant shall verify and ensure that tenant improvements as constructed<br />
comply with approved plans and applicable accessibility rules and regulations.<br />
Any areas found not to be in compliance, shall be brought to the Authority’s<br />
attention and corrected immediately.<br />
C. Specialized Airport Systems:<br />
1. Tenant is required to use the Authority’s designated subcontractor and match<br />
the existing system components/manufacturer for any improvements or<br />
modifications to the following systems/ improvements: HVAC Controls, Fire<br />
Alarm, Security, Paging, EVIDS, Roofing, Fire Sprinkler as applicable to<br />
Tenant location.<br />
2. Any required connection to the existing fire alarm system shall be fully tested<br />
for functionality by the Authority’s designated subcontractor prior to<br />
acceptance of the Tenant’s improvements.
<strong>SDCRAA</strong> – Facilities Development Department<br />
<strong>Design</strong>, <strong>Technical</strong>, & <strong>Construction</strong> <strong>Requirements</strong> for Tenant Improvements Projects<br />
D. Metal Stud Gauge <strong>Requirements</strong>:<br />
1. Walls: 18 gauge minimum (20 gauge if non-load bearing)<br />
2. Bathroom Walls: 16 gauge minimum (20 gauge if non-load bearing and does<br />
not include wall-hung equipment/ fixtures)<br />
3. Soffits: 20 gauge minimum<br />
E. Door Locks:<br />
1. All doors in the terminals except as noted in E.3. below shall have cylindricaltype<br />
locks, Schlage D series, IC core, with 6-pin “FG” keyways. All locks<br />
shall be pinned by the Authority’s Maintenance Department. The Authority<br />
will provide the keys.<br />
2. Tenant shall provide access to all spaces that contain Authority infrastructure<br />
utilities through use of a master key maintained by the Authority. Such access<br />
shall be for emergencies and preventative maintenance only.<br />
3. Where required by regulatory code(s) and unavoidable emergency exterior<br />
exit, doors allowing access to the Airport Operation Area shall be provided<br />
with panic (crash bar) hardware and integrated into the Authority’s Access<br />
Control System per “Standard installation of Door Finish Hardware<br />
Associated with the Authority’s Access Control System at Emergency Exit<br />
doors’ (refer to exhibit C).<br />
F. Roof Penetrations/Modifications:<br />
1. No penetrations or modifications are allowed unless specifically requested,<br />
detailed and approved by the Authority.<br />
2. Mechanical Systems/Other Improvements on the Roof:<br />
a) No mechanical improvements are allowed on the roof without detailed<br />
plans showing the exact locations of the equipment, curbs and<br />
associated roof details.<br />
b) Existing equipment to be abandoned shall be removed and the roof<br />
patched as required by a contractor approved by the Roof Warrantor.<br />
c) All proposed new roof-mounted mechanical equipment shall be<br />
installed independently of the existing roof membrane material unless<br />
regulatory code(s) require structural attachment/restraint<br />
considerations. Reuse existing roof curb when replacing existing<br />
mechanical units with new units to the extent possible. Provide the<br />
necessary documentation to depict compliance if required.<br />
G. Structural & Floor Systems:<br />
1. No structural system or component shall be altered without prior written<br />
approval by the Authority. Required submittals for proposed structural<br />
changes include detailed plans and associated calculations.<br />
2. Floor Penetrations:<br />
a) All proposed floor penetrations shall be reviewed with, and approved<br />
by, the Authority’s Real Estate Management Tenant Improvements<br />
Program Manager prior to any construction.<br />
b) All existing floor penetrations abandoned as a result of tenant project<br />
shall be filled with Authority-approved structural patch.<br />
8/26/2009 Page 2 of 2
<strong>SDCRAA</strong> – Facilities Development Department<br />
<strong>Design</strong>, <strong>Technical</strong>, & <strong>Construction</strong> <strong>Requirements</strong> for Tenant Improvements Projects<br />
H. Masonry or Concrete Penetrations:<br />
1. Penetrations shall be made only with diamond-tipped cutting tools.<br />
2. Penetrations through concrete decks and all penetrations larger than one inch<br />
shall be cored.<br />
3. Fire-safe joint covers, etc., shall be provided as required to re-establish fire<br />
protection of the affected wall or floor in accordance with all applicable<br />
codes.<br />
I. Attachment to concrete waffle slab above:<br />
1. Specify fastener type for attachment to overhead concrete waffle slab.<br />
2. Use of double expansion anchor-type fastener or other fastener that minimizes<br />
hammering is required to protect the structure<br />
3. No hammer drilling is allowed at the concrete ribs.<br />
J. Plumbing and Waste Water Areas:<br />
1. Provide continuous waterproofing membrane on slab under finish flooring in<br />
all wet areas and areas where sinks occur.<br />
K. All wiring, cable and conduit installations shall conform to the following<br />
requirements:<br />
1. All wiring and cable shall be installed in conduit.<br />
2. All conduit, cable, and wiring abandoned as a result of this project shall be<br />
removed.<br />
3. All new conduit shall be installed using steel compression-type fittings. The<br />
use of set screw and zinc die-cast compression-type fittings is prohibited.<br />
L. Communications:<br />
1. Voice/Data Cable Standard: CAT6E cable.<br />
2. All auxiliary systems shall be labeled to indicate function, termination, and<br />
ownership at the following locations: origination, termination and wall/<br />
floor/ceiling.<br />
3. All cabling shall be installed in rigid conduit.<br />
M. Record Drawings:<br />
Accurate record drawings of this improvement project shall be provided within 30<br />
days of completion of the construction as follows:<br />
1. AutoCAD 2007 (or latest available version) and PDF format on a computer<br />
disc<br />
2. One full-size set of bond prints<br />
N. <strong>Construction</strong> <strong>Requirements</strong>:<br />
1. <strong>Construction</strong> of this project shall commence within six months of the date of<br />
Authority approval or as stipulated in the lease agreement, whichever is<br />
earlier. Failure to commence construction, or suspension of work, for a period<br />
of six months or more may result in the Authority rescinding the project<br />
approval.<br />
2. All deviations from the Authority-approved construction documents require<br />
prior written approval by the Authority.<br />
8/26/2009 Page 3 of 3
<strong>SDCRAA</strong> – Facilities Development Department<br />
<strong>Design</strong>, <strong>Technical</strong>, & <strong>Construction</strong> <strong>Requirements</strong> for Tenant Improvements Projects<br />
3. Commencement of tenant project construction is deemed as Tenant/Tenant<br />
Contractor agreement to all conditions contained in the approval letter and<br />
attachments.<br />
O. <strong>Construction</strong> Record keeping requirements:<br />
1. All contractor correspondence, requests for information, change orders, and<br />
substitutions shall be submitted to the Authority’s Real Estate Management<br />
Tenant Improvements Program Manager and copied to the Facilities<br />
Development Department Tenant Improvements Project Manager prior to<br />
implementation.<br />
P. Permits:<br />
1. Copies of all required outside agency permits (local, state, federal) shall be<br />
submitted to the Authority’s Real Estate Management Tenant Improvements<br />
Program Manager prior to commencement of construction. Required local<br />
permits include, but are not limited to: building, electrical, mechanical, and<br />
plumbing systems from the City of San Diego Planning and Development<br />
Services Department, and Health Department permits from the County of San<br />
Diego.<br />
2. Copies of: Final Inspection Card sign-offs, Final Summary of Special<br />
Inspections/ Test Reports and issued Certificates of Occupancy shall be<br />
provided to the Authority’s Real Estate Management Tenant Improvements<br />
Program Manager prior to tenant occupying space.<br />
3. Special Inspection(s)/testing may be required by the applicable regulatory<br />
agency or other authority having jurisdiction.<br />
Q. Pre-<strong>Construction</strong> Meeting:<br />
1. A pre-construction meeting may be required at the Authority’s discretion. A<br />
minimum of one week in advance of the proposed construction start date,<br />
Tenant shall contact the Authority’s Real Estate Management Tenant<br />
Improvements Program Manager, to schedule this meeting.<br />
2. Tenant’s Contractor shall provide a personnel list of contacts (refer to Exhibit<br />
A), including a 24/7 emergency contact and a look-ahead construction<br />
schedule (2-3 weeks depending on complexity of the project). Contact the<br />
Real Estate Management Tenant Improvements Program Manager to<br />
determine schedule requirements.<br />
R. <strong>Construction</strong> Start:<br />
1. <strong>Construction</strong> Start Notice: A minimum of 48 hours in advance of<br />
construction, Tenant must advise the Authority’s Real Estate Management<br />
Tenant Improvements Program Manager of the proposed start of construction.<br />
2. Job Start: <strong>Construction</strong> may not commence until Tenant’s Contractor has<br />
received an approved “Job Start” form (refer to Exhibit A) from the<br />
Authority’s Real Estate Management Tenant Improvements Program<br />
Manager. This form must be posted on the job site for the duration of<br />
construction activities. If construction commences and contractor cannot<br />
produce this form to Authority personnel, upon request, construction on the<br />
project will be stopped at the contractor’s expense.<br />
S. Airport Safety & Security Rules for <strong>Construction</strong>:<br />
8/26/2009 Page 4 of 4
<strong>SDCRAA</strong> – Facilities Development Department<br />
<strong>Design</strong>, <strong>Technical</strong>, & <strong>Construction</strong> <strong>Requirements</strong> for Tenant Improvements Projects<br />
1. Tenant and Tenant’s Contractor shall comply with all provisions of the<br />
Airport Safety Rules for <strong>Construction</strong> Activities at the Airport and all<br />
provisions of the Airport Security Program, in the performance of this project<br />
It is the Tenant’s responsibility to know the current applicable safety and<br />
security rules and regulations, to obtain this information from the Authority,<br />
and to monitor the performance of Tenant’s Contractors to ensure compliance<br />
with applicable safety rules and regulations. (4) Airport Operational Safety &<br />
Security <strong>Requirements</strong>, and (5) SDIA Contractor Security Instructions.<br />
T. Public Area <strong>Construction</strong>:<br />
1. <strong>Construction</strong> activities in the public areas and those expected to create dust,<br />
significant noise and/or fumes shall occur only between the hours of 11 p.m.<br />
and 5 a.m. unless specifically approved otherwise by the Authority’s Real<br />
Estate Management Department. Standard hours are 11 p.m. to 5 a.m. Sunday<br />
night through Friday morning. Fridays and Saturday night time hours are<br />
considered premium time ans as such Authority Inspections staff expense will<br />
be compensated by the Tenant’s Contractor work outside the standard hours,<br />
i.e. daytime work (requires pre-approval from the Real Estate Management<br />
Project Manager).<br />
2. Professional-looking “Pardon Our <strong>Construction</strong>” signs (or similar) shall<br />
identify all construction that is visible or audible to the public (refer to Exhibit<br />
B).<br />
U. Proposed Utility Outages:<br />
1. Any proposed or probable utility outages shall be coordinated with the<br />
Authority’s Real Estate Management Tenant Improvements Program<br />
Manager. Except where specifically permitted, all utility outages shall be<br />
scheduled a minimum of two weeks in advance and shall occur only between<br />
the hours of midnight and 5 a.m. Airport Operations and all affected tenants<br />
shall be notified at least 72 hours in advance of any planned utility shut-off.<br />
Tenant/Contractor to submit Form 15 (SDIA Contractor Interface with Airport<br />
Systems Notification) to the Authority’s <strong>Construction</strong> Inspector (refer to<br />
Appendix 1).<br />
V. Subsurface Work & Hazardous Materials:<br />
1. Tenant shall be responsible for informing the Authority of its discovery of any<br />
hazardous material(s) on the premises during the course of this work. In the<br />
event suspected contaminated soil is discovered during excavation, contractor<br />
shall notify the Authority’s Environmental Affairs Department (Rick Adcock<br />
at 619/889-5571). Any information, data, analyses, sampling results, results<br />
of investigation which it compiles or obtains, or contracts with third parties to<br />
compile or obtain, regarding the condition of the premises shall be provided to<br />
the Authority’s Environmental Affairs Department immediately upon receipt<br />
by the Applicant.<br />
2. The Authority has conducted asbestos surveys of existing Authority owned<br />
buildings within the airport property. Asbestos-containing materials have been<br />
identified in Terminals 1 and 2 East. A copy of the hazardous materials survey<br />
may be obtained directly from the Authority’s Environmental Affairs<br />
Department listed in Item 1 above.<br />
8/26/2009 Page 5 of 5
<strong>SDCRAA</strong> – Facilities Development Department<br />
<strong>Design</strong>, <strong>Technical</strong>, & <strong>Construction</strong> <strong>Requirements</strong> for Tenant Improvements Projects<br />
W. <strong>Construction</strong> Debris: Tenant shall ensure that all debris and construction materials<br />
associated with this project are properly and promptly disposed of off the airport. In<br />
the event that this is not done, the Authority reserves the right to remove the debris<br />
and bill the Tenant for all resulting costs.<br />
X. Any Authority or other tenant improvements damaged as a result of Tenant’s<br />
construction activities shall be repaired or replaced to match the existing to the<br />
satisfaction of the Authority.<br />
Y. <strong>Construction</strong> barricades shall not be removed before the work is completed and<br />
approved. Punch-list items must be completed and approved by the Authority’s Real<br />
Estate Management Tenant Improvements Program Manager prior to tenant opening.<br />
8/26/2009 Page 6 of 6


