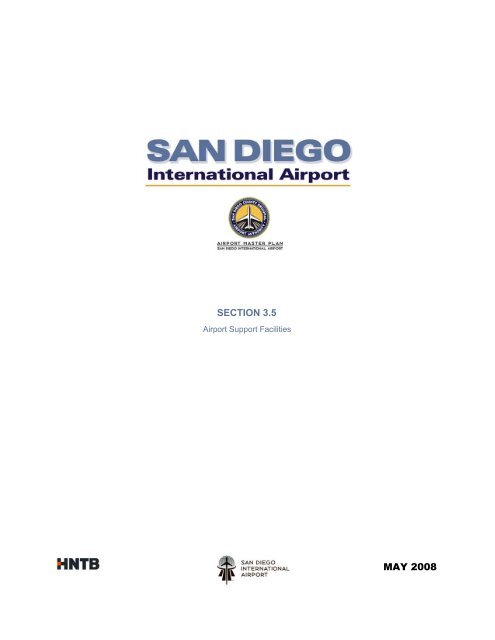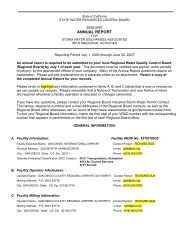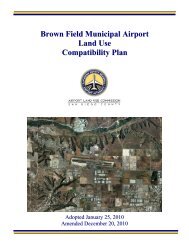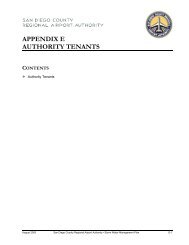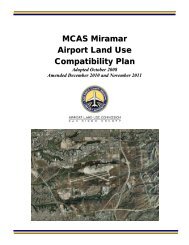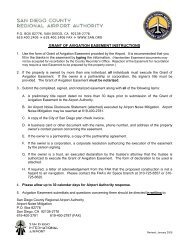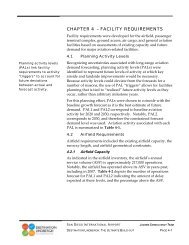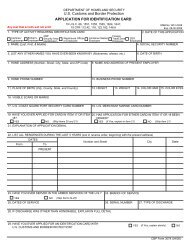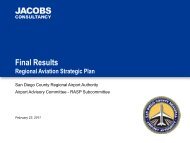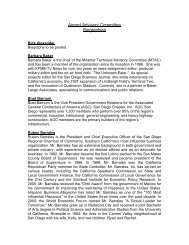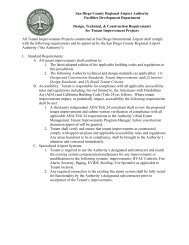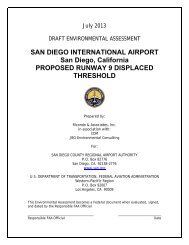SECTION 3.5 MAY 2008 - San Diego International Airport
SECTION 3.5 MAY 2008 - San Diego International Airport
SECTION 3.5 MAY 2008 - San Diego International Airport
Create successful ePaper yourself
Turn your PDF publications into a flip-book with our unique Google optimized e-Paper software.
<strong>3.5</strong> <strong>Airport</strong> Support Facilities3. Inventory of Existing ConditionsThis section presents the inventory of existing airport support facilities at SDIA. Since the 2001 MasterPlan, there have been several changes in the airline ancillary facilities at SDIA. These changes includenew airlines occupying new facilities, airlines expanding or altering their operations and other airlinesdiscontinuing service and vacating facilities. The areas included in the inventory are: air cargo facilities,general aviation facilities, aircraft rescue and fire fighting facilities, aircraft fuel storage facilities, airlinemaintenance facilities, airport office and maintenance facilities, additional airport support facilities, andother tenant facilities. Existing conditions drawings, interviews with the Authority staff, interviews withairport tenants, and on-site visual inspections served as the resource for the inventory.<strong>3.5</strong>.1 Air Cargo FacilitiesCargo BuildingsAs depicted in Figure <strong>3.5</strong>-1, most of the cargo facilities are located to the east and west of the CommuterTerminal. These facilities serve both the passenger carriers and all-cargo carriers. Table <strong>3.5</strong>-1 outlines adetailed breakdown of air cargo and airport support facilities. The largest facility is a one-story, 39,300square foot structure, formerly designated as the Air Support Facility. The facility, which presentlyaccommodates belly cargo, provides services to the following passenger carriers: US Airways,Continental, Alaska, Northwest, American, and Delta Airlines. This facility also houses California AirCartage (Shaker Express) a freight consolidator. Additional air cargo services are operated by AirTransport <strong>International</strong>, formerly known as Burlington Air Express and Paxton, Shreve, & Hayes, Inc.There are two other smaller cargo facilities: United Cargo and Southwest Air Cargo Operations facilitiesand Southwest Air Cargo Terminal. Both facilities are housed in one-story buildings with 17,150 squarefeet and 13,300 square feet, respectively. The United and Southwest Cargo Operations facilities aremainly used for warehousing and have ancillary administration offices. The Southwest Air CargoTerminal is used for warehousing and accommodating US Airways GSE and UPS administration offices.The truck docks for all air cargo terminals are on the west side of these structures. Cargo staging takesplace on the east side of the buildings, and aircraft are parked to the north of the facilities. Truck accessto the Southwest Air Cargo Terminal is located along Winship Lane south of the terminal.All-cargo carriers, such as FedEx and Emery Worldwide, operate out of four portable trailers next to thenorth cargo ramp. Cargo is sorted and loaded into containers off-site, then trucked to the <strong>Airport</strong> andloaded directly on the aircraft. Conversely, in-bound cargo is loaded directly onto trucks from the aircraftand sorted off-site. These portable trailers do not have access to water and sewer service, which haslimited the development options in this area.Cargo ApronThe 2001 Master Plan reported SDIA has approximately 270,000 square feet of existing cargo apron,including aircraft hardstands. The main cargo apron is congested during peak periods and often blockedby support equipment.3-153 <strong>San</strong> <strong>Diego</strong> County Regional <strong>Airport</strong> AuthorityMay <strong>2008</strong>
3. Inventory of Existing ConditionsTable <strong>3.5</strong>-1Existing <strong>Airport</strong> Support Facilities at SDIA<strong>Airport</strong> Support Facility StructuresSquare FeetAir Cargo FacilitiesAir Cargo BuildingsFormer Air Support Facility 39,300United/Southwest Air Cargo Operations Facility 17,150Southwest Air Cargo Terminal 13,300Subtotal 69,750General Aviation FacilitiesHangar 52,300Terminal/Office/Maintenance 20,100Subtotal 72,400ARFF Building 9,570Airline Maintenance (ASIG) 21,000<strong>Airport</strong> Office & MaintenanceCommuter Terminal 45,000West Wing 25,000Terminal 2 West 5,000Parking Operations Building 3,000Subtotal 78,000Other <strong>Airport</strong> Support FacilitiesATCT (Base Building & Tower) 12,950GSE Facilities (American Airlines & ASIG) 22,900USPS 42,000USO 6,520Central Utility Plant 21,000Subtotal 105,370Total 356,090Source: Compiled by HNTB, 2005.<strong>3.5</strong>.2 General Aviation (GA) FacilitiesGeneral Aviation (GA) activity is confined to a single, 11.35 acre (494,254 square feet) area north ofTaxiway C and east of Taxiway D with public access at 2904 Pacific Highway. The GA area is leased bya single Fixed Base Operator (FBO), has operated at SDIA since 1950, and provides services for generalaviation and private corporate aircraft including aircraft apron parking, aircraft hangar parking, fueling,minor aircraft servicing and maintenance, catering, terminal services, and vehicle parking. Jimsair alsosub-leases a portion of their leased area to DHL cargo airlines for aircraft parking. There are fourpermanent structures located in the GA area including three aircraft hangars and a vehicle maintenancebuilding. Jimsair demolished their former terminal building in 2002 and began construction of areplacement facility. However, construction of the new facility was suspended shortly after it began andthe structural foundation is all that is currently built. The bulk of information about the existing Jimsairlease and facilities was obtained from facility manager Al Garcia during an interview on January 12, 2006.3-154 <strong>San</strong> <strong>Diego</strong> County Regional <strong>Airport</strong> AuthorityMay <strong>2008</strong>
3. Inventory of Existing ConditionsPrimary GA ServicesApron AreasThe existing apron area totals approximately 300,000 square feet. The main apron area is located southand west of Hangars 1, 2, and 3 and totals approximately 150,000 square feet. The remaining apronareas within Jimsair's lease are located west of the vehicle maintenance area adjacent to Taxiway C andtotal approximately 150,000 square feet.Jimsair utilizes portions of the corporate ramp, located east of the ATCT, adjacent to Taxiway D, to parkcustomer aircraft. The corporate ramp has a weight limitation of 70,000 pounds. This area is not withinthe Jimsair leasehold.An approximately 115,000 square foot portion of apron area is sub-leased to DHL. DHL utilizes this areafor parking aircraft. The all-cargo carrier loads and unloads air cargo that has typically beencontainerized at a remote location. DHL is able to park aircraft as large as Boeing 767 at this location.DHL also has two modular office trailers parked at this location where they maintain a business office.There is also room for storage of GSE utilized for moving aircraft and loading and unloading cargo.Hangar CapacityHangar 3 is located west of Hangars 1 and 2. Hangar 3 is approximately 22,000 square feet and iscurrently utilized to store three private jet aircraft including a Gulfstream II, a Gulfstream IV, and aWestwind. Hangar 2 is currently utilized to store a single, privately owned, Gulfstream V jet. Hangar 4 isan approximately 17,000 square foot structure located west of Hangar 3. Jimsair owns four aircraft,which are stored in Hangar 4, including three King Air aircraft and one Hawker 700A.Jimsair currently has a waiting list of customers interested in leasing hangar space for storage of aircraft.According to Jimsair's management, there are approximately seven people that have expressed interestin leasing hangar space to store aircraft. Jimsair's existing aircraft hangars total approximately 51,000square feet.Terminal/Office/MaintenanceHangar 1 and Hangar 2 occupy the same physical structure totaling approximately 24,000 square feet.The approximately 12,000 square foot Hangar 1 is currently converted to a temporary terminal facilityincluding a lobby, a pilot's lounge, offices, a flight planning room, a security office, offices, and restroomsand is included in the terminal facility area total. Jimsair's corporate offices are located adjacent toHangar 3 and total approximately 6,000 square feet of space on two levels. Jimsair's existing terminaland office facilities total approximately 18,000 square feet.There is an approximately 2,100 square foot vehicle maintenance shop located west of the aircrafthangars. A small aircraft parts and maintenance office is located within Hangar 4, as is some additionalstorage. Jimsair's employees maintain the company's fleet of fueling and service vehicles at this location.The Jimsair vehicle fleet consists of eight fuel trucks that carry Jet-A aviation fuel ranging in capacity from3,000 to 10,000 gallons, two trucks that carry Av-Gas, each with a capacity of 1,500 gallons and one truckthat carries diesel fuel with a capacity of 1,500 gallons. Jimsair also owns and operates several vans andground-service vehicles. Jimsair's existing vehicle maintenance facilities total approximately 2,000square feet.FuelingThere is a single 15,000 gallon Underground Storage Tank (UST) located below the aircraft apron utilizedfor storage of Jet-A fuel. Jimsair receives approximately three to four 8,000 gallon deliveries of Jet-A fuel3-157 <strong>San</strong> <strong>Diego</strong> County Regional <strong>Airport</strong> AuthorityMay <strong>2008</strong>
3. Inventory of Existing Conditionsper weekday. Fuel is delivered to Jimsair by tanker truck. Jimsair does not receive fuel from the airport'sfuel farm.There is possibly an additional 2,400 gallon UST utilized for 100LL (low lead) fuel located on the Jimsairproperty. However, according to Jimsair's management, this tank is not utilized.Jimsair stores Av-Gas and Diesel fuel in two trucks, each with a 1,500 gallon capacity. These trucksremain stationary and are utilized primarily as above ground storage tanks while additional vehicles areutilized to carry fuel from these vehicles to aircraft or other vehicles.Jimsair provides fueling services for two airlines: DHL air cargo, which sub-leases apron space fromJimsair for aircraft storage, and cargo loading and unloading, and Aeromexico Airlines. DHL purchasesapproximately 5,000 to 6,000 gallons of Jet-A fuel per weekday. Aeromexico purchases approximately1,500 to 2,000 gallons of Jet-A fuel per weekday.Jimsair also provides diesel-fueling service to Swissport, a Ground Service Equipment (GSE) provider totwo cargo airlines: Custom Air Transport (C.A.T.) and Kitty Hawk Air Cargo.Secondary GA ServicesAdditional ServicesIn addition to providing FBO services to corporate aircraft and fueling services to airlines, Jimsair alsooperates a charter operation. Jimsair owns four aircraft including two King Air 200 turbo props, a King Air350 turbo prop, and a Hawker 700A jet. Customers are able to charter these aircraft for personal orbusiness use.Passengers arriving from <strong>International</strong> destinations must clear customs. There are no on-site customsfacilities. Typically, customs officials from SDIA provide clearance to passengers arriving at Jimsair on anas-needed basis. All flights from Mexico must land at Brown Field in southern <strong>San</strong> <strong>Diego</strong> county andclear customs at that location prior to continuing on to SDIA.The existing FBO provider operated a public restaurant (the Windsock) until approximately 2002, when itwas closed in anticipation of the terminal facility improvements.Vehicle ParkingJimsair operates a parking lot within their lease that provides long term vehicle parking to the generalpublic. The parking lot has approximately 150 parking stalls. A shuttle van transports parking customersbetween the parking lot and the SDIA terminal facilities. The parking lot is located along the west side ofPacific Highway, south of the Jimsair entrance at the intersection of West Palm Street.<strong>3.5</strong>.3 Aircraft Rescue and Fire Fighting (ARFF) FacilitiesIn 1969, construction was completed on the new ARFF Building. This facility was formerly known as theCrash and Rescue Equipment Building. The one-story, 9,570-square-foot facility is located to the west ofthe existing Remain Overnight (RON) parking area as depicted in Figure <strong>3.5</strong>-2. This facility houses anapparatus room for storage of fire fighting and paramedic vehicles and equipment, a dormitory withshowers, a kitchen/dining room, a training room and a control room. In 1993, the dormitory section of thebuilding was remodeled.The current inventory of all four aircraft rescue and firefighting vehicles operating at SDIA is outlined inTable <strong>3.5</strong>-2. It should be noted that these facilities were not inventoried in the 2001 Master Plan.Rescue One is the <strong>Airport</strong>'s rapid intervention vehicle and has a response time of less than three minutes.Each of the three other ARFF vehicles has a response time of less than four minutes. These responsetimes meet the current Federal Aviation Regulation (FAR) Part 139 requirements. The described ARFF3-158 <strong>San</strong> <strong>Diego</strong> County Regional <strong>Airport</strong> AuthorityMay <strong>2008</strong>
3. Inventory of Existing Conditionsvehicles have a combined capacity of approximately 10,500 gallons of water and approximately 1,500gallons of foam. These combined capacities meet fire fighting "Index E" as established in FAR Part 139.Table <strong>3.5</strong>-2SDIA Detailed ARFF Vehicle DescriptionVehicle Name Year Make/ModelWater(Gallons)AFFF 1(Gallons)Dry Chemical(Pounds)Rescue One 2002 Emergency One P-501 1,500 230 500Rescue Two 1990 Oshkosh T-3000 3,000 410 500Rescue Three 1999 Oshkosh Ti-3000 w/nozzle 3,000 430 500Rescue Five 1990 Oshkosh T-3000 3,000 410 500Total 10,500 1,480 2,0001AFFF = Aqueous Film Forming FoamSource: SDCRAA, 2004.<strong>3.5</strong>.4 Aircraft Fuel Storage FacilitiesPrior to 1996, the Aircraft Fuel Storage and Dispensing Facility was located north of North Harbor Drive.The old facility was demolished and relocated, and construction of the new Aircraft Fuel Storage andDispensing Facility was completed in 1996. Its new location, north of Runway 9-27 and west of theATCT, is depicted in Figure <strong>3.5</strong>-2. The primary function of the Aircraft Fuel Storage and DispensingFacility is to receive, store and transfer jet aircraft and vehicle fuel. This facility was originally built by the<strong>San</strong> <strong>Diego</strong> Port District and leased to the airlines. It is currently operated by Allied Aviation Services, Inc.The main fuel suppliers are Arco, Chevron, and Jetstar. Jimsair, FedEx, DHL, and Skywest receivefueling services directly from the Jimsair facility.Fuel is delivered to the <strong>Airport</strong>'s main storage and dispensing facility via an underground pipeline. Fuel isthen distributed to several above-ground and underground fuel storage tanks. The main jet fuel storageareas are two above-ground tanks, which have a capacity of one million gallons of fuel each. Fuel usedfor airport operations (e.g., ground support equipment (GSE) and airport operation vehicles) is locatedbelow ground. One tank holds up to 15,000 gallons of automotive gasoline, and the other holds 15,000gallons of diesel fuel. This facility also encompasses six jet fuel islands and one filtration station.Located on this site is also a one-story, 2,700-square-foot structure housing the administrative offices forthe facility.The Fuel Dispensing Apron is south of the Aircraft Fuel Storage and Dispensing Facility across Runway9-27 (see Figure 3.7-7 in Section 3.7, Utilities of Developable Properties). Fuel is pumped undergroundfrom the Fuel Storage Facility to the Fuel Dispensing Apron. Fuel tanker trucks load jet fuel from theapron for transport to the aircraft. Three pumps, each with re-filtration systems, are provided to load thetanker trucks. Aircraft Service <strong>International</strong> Group (ASIG) provides this service for all of the airlinesexcept American Airlines, which transports fuel to its own aircraft.<strong>3.5</strong>.5 Airline Maintenance FacilitiesThere is a single airline maintenance facility located at SDIA and operated by Aircraft Service<strong>International</strong> Group (ASIG). The airline maintenance facility consists of a hangar/office area with a total3-161 <strong>San</strong> <strong>Diego</strong> County Regional <strong>Airport</strong> AuthorityMay <strong>2008</strong>
3. Inventory of Existing Conditionsof 21,000 square feet. ASIG has indicated previous to this master plan they will need as much as 50,000square feet in the future to accommodate increasing demand for airline maintenance services. Theprevious master plan recommended preserving 4.5 acres for future airline maintenance operations.<strong>3.5</strong>.6 <strong>Airport</strong> Office and Maintenance FacilitiesThe transfer of the <strong>Airport</strong> from the <strong>San</strong> <strong>Diego</strong> Unified Port District to the Authority on January 1, 2003created the need for new administrative offices for Authority employees. Prior to the change ofadministration, most airport administration was housed in the <strong>San</strong> <strong>Diego</strong> Unified Port Districtheadquarters building at 3165 Pacific Highway. After the transfer, the Authority moved into on-airportfacilities, totaling approximately 75,000 square feet, in multiple locations.The commuter terminal was originally an aircraft hangar and has been remodeled into an active airlineterminal and office facility. A portion of the ground floor has been preserved as an office and meetingfacility for the authority. The primary Authority offices are located on the third floor of the commuterterminal. The offices of the CEO and several departments including planning and operations are locatedin the commuter terminal. There is additional space located on the second floor of the commuterterminal. However, the space remains unimproved and is, at the current time, unused. The total area ofthe third floor of the Commuter Terminal is approximately 45,000 square feet.The West Wing is a temporary structure located at the northwest corner of Stillwater Road and NorthHarbor Drive. This facility is comprised of 34 rolling unit trailers arranged together and attached toaccommodate employee offices, restrooms and break areas. The West Wing comprises a total ofapproximately 25,000 square feet. Facilities Development, Human Resources and other departments arelocated in the West Wing.Terminal 2 West houses the Authority offices for the Maintenance & Procurement departments. TheTerminal 2 West Authority offices comprise approximately 3,500 square feet within the building, and theyoccupy an approximately 1,000 square foot temporary facility adjacent to Terminal 2 West.Additional airport maintenance offices and shops occupy a total of 2,000 square feet throughout theterminal areas.The parking operations building houses the administration for managing all airport parking facilities. The3,000 square foot building is located east of the former of Terminal 2 East baggage claim building, southof the Terminal 2 East roadway.<strong>3.5</strong>.7 Other <strong>Airport</strong> Support FacilitiesExisting airport support facilities are depicted in Figure <strong>3.5</strong>-1 and Figure <strong>3.5</strong>-2. These facilities includethe ATCT, Administration Base Building, ARFF Building, Aircraft Fuel Storage and Dispensing Facilities,general aviation (GA) facilities, and commercial buildings. All of these buildings are owned by SDIAexcept the ATCT, which is owned and operated by the Federal Aviation Administration (FAA).ATCT and Administration Base BuildingConstruction of the new ATCT and the Administration Base Building was completed in September of1996. The new ATCT is a 136-foot-tall, 7,000-square-foot facility, housing an ATC room, employee breakrooms, and equipment rooms. Located adjacent to the ATCT, is a 5,950-square-foot Administration BaseBuilding accommodating administration offices, conference rooms, and a physical plant equipment area.These buildings combined total 12,950 square feet.Ground Support Equipment (GSE) FacilitiesThere are two GSE facilities next to the cargo terminals. American Airlines GSE facilities occupy onestory,12,500-square-foot structure for GSE services and storage. The other facility is a one-story,3-162 <strong>San</strong> <strong>Diego</strong> County Regional <strong>Airport</strong> AuthorityMay <strong>2008</strong>
3. Inventory of Existing Conditions10,400-square-foot building operated by ASIG, housing administrative offices and GSE services. Thereis a GSE area north of the ATCT, which is mainly used by FedEx.United States Postal Service (USPS)The United States Postal Service (USPS) facility is located east of the commuter terminal as depicted inFigure <strong>3.5</strong>-1. It occupies a two-story, 42,000-square-foot building at this site. The ground level is usedfor mail sorting, and the second level is used for administrative offices. North of the building is an in/outmail-staging zone used by all mail carrier airline services. USPS has a staging area east of theSouthwest Cargo Terminal.Flight KitchenSky Chefs, the airline catering service provider, vacated from the buildings immediately south of theUSPS facility in early 2005. As of March 2006, the buildings remain vacant.Wash RackThe Wash Rack is located south of the Fuel Dispensing Apron. It is leased to and operated by ASIG andis used for washing aircraft. Few airlines use the Wash Rack on a regular basis, so additional wash racksare unnecessary. However, the wash-rack is located in a location that would be better utilized forterminal or air-cargo facility development. Installing a new wash rack with the latest fluid retention andrecycling capabilities would provide an appropriate upgrade.United Service Organizations (USO) CenterThe USO Center is located in the former baggage claim building for Terminal 2 East. This structure issouth of the Terminal 2 East roadway and is connected to Terminal 2 East via an enclosed pedestrianbridge. The existing USO occupies 6,520-square-feet.Central Utility PlantThe central utility plant was constructed in 1996 and is a one story 21,000-square-foot building. Thisfacility was constructed to provide electrical power, hot water, heating, and cooling for the existingTerminals One, Two and the Terminal Two expansion. Terminal Two's mechanical facility, which waslocated between the former East and West Terminals, has been abandoned. Terminal One's mechanicalfacility, located on the mezzanine level above both concourse restrooms, has also been abandoned.<strong>3.5</strong>.8 Other Tenant FacilitiesThere are several facilities on airport property that do not provide support to SDIA or the Authority. Thusthey are not included in the <strong>Airport</strong> Support facility totals. These entities are listed below for reference asto the occupants of all tenants on airport property.Port FacilitiesThe Port of <strong>San</strong> <strong>Diego</strong> currently leases an approximately 15,000 square-foot parcel along PacificHighway between Jimsair and the Low Speed Wind Tunnel facility. There is an approximately 8,000square foot, two level building at this location. The Port of <strong>San</strong> <strong>Diego</strong>'s Strategic Management Servicesand Corporate Learning and Development offices are located at this facility. The facility address is 2980Pacify Highway. This facility does not provide support to SDIA or the Authority and is not included in the<strong>Airport</strong> Support facility totals.3-163 <strong>San</strong> <strong>Diego</strong> County Regional <strong>Airport</strong> AuthorityMay <strong>2008</strong>
3. Inventory of Existing ConditionsLow Speed Wind TunnelThe <strong>San</strong> <strong>Diego</strong> Air and Space Museum (formally leased by Allied Aerospace) leases a total of 49,246square feet (1.13 Acres) of land at 3050 Pacific Highway, north of Jimsair and the Port facility. The sitecontains a single structure. The structure houses a low speed wind tunnel used for aerodynamic,propulsion, loads, and aero-elasticity (flutter) testing. The structure also contains the offices and otherfacilities utilized for operation and maintenance of the wind tunnel. The facility does not provide supportto SDIA or the Authority and is not included in the <strong>Airport</strong> Support facility totals.Temporary TenantsThree additional tenants lease portions of the former General Dynamics site north of Taxiway C and eastof Taxiway D. Mossy Ford leases 80,000 square feet of space for temporary vehicle storage and MetroImports leases an additional 10,000 square feet for temporary vehicle storage. These lease areas areunimproved, consisting of a gravel surface only, and, therefore, were not included in Table <strong>3.5</strong>-1. The<strong>San</strong> <strong>Diego</strong> Convention Center also leases 217,800 square feet of space in this area for temporarystorage of trailers utilized to haul exhibits for vendors exhibiting at the Convention Center. These facilitiesdo not provide support to SDIA or the Authority and are not included in the <strong>Airport</strong> Support facility totals.3-164 <strong>San</strong> <strong>Diego</strong> County Regional <strong>Airport</strong> AuthorityMay <strong>2008</strong>


