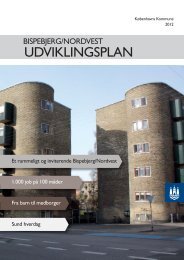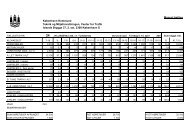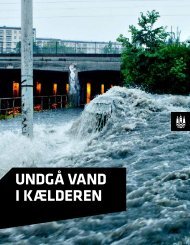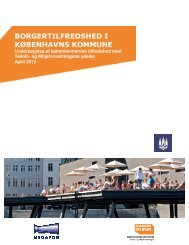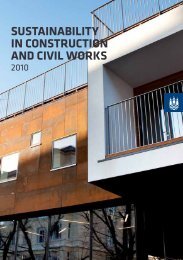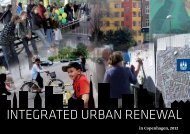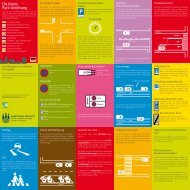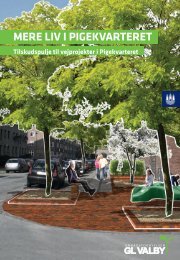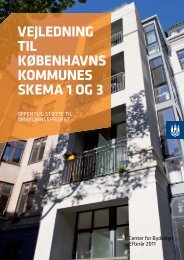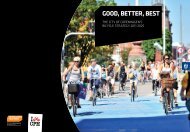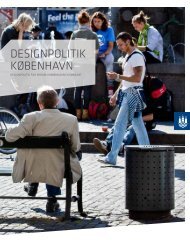OF ARCHITECTURE COPENHAGEN CITY - Itera
OF ARCHITECTURE COPENHAGEN CITY - Itera
OF ARCHITECTURE COPENHAGEN CITY - Itera
Create successful ePaper yourself
Turn your PDF publications into a flip-book with our unique Google optimized e-Paper software.
<strong>COPENHAGEN</strong> <strong>CITY</strong><br />
<strong>OF</strong> <strong>ARCHITECTURE</strong><br />
<strong>COPENHAGEN</strong> <strong>CITY</strong><br />
<strong>OF</strong> <strong>ARCHITECTURE</strong><br />
THE <strong>ARCHITECTURE</strong> POLICY <strong>OF</strong> THE <strong>CITY</strong> <strong>OF</strong> <strong>COPENHAGEN</strong>
<strong>OF</strong> <strong>ARCHITECTURE</strong><br />
<strong>COPENHAGEN</strong> <strong>CITY</strong><br />
THE <strong>ARCHITECTURE</strong> POLICY <strong>OF</strong> THE <strong>CITY</strong> <strong>OF</strong> <strong>COPENHAGEN</strong>
CONTENTS
3<br />
INTRO<br />
04 Preface<br />
08 Introduction<br />
01 CHARACTER<br />
WE WANT TO STRENGTHEN THE<br />
CHARACTER <strong>OF</strong> <strong>COPENHAGEN</strong> BY<br />
MEANS <strong>OF</strong> BOTH PRESERVATION<br />
AND DEVELOPMENT<br />
02 <strong>ARCHITECTURE</strong><br />
WE WANT TO PROMOTE SUSTAINABLE<br />
<strong>ARCHITECTURE</strong> THAT ADDS NEW<br />
QUALITIES TO THE <strong>CITY</strong>’S CONNECTIVITY<br />
AND ENVIRONMENTS<br />
03 URBAN SPACES<br />
WE WANT TO CREATE URBAN SPACES<br />
AND URBAN LANDSCAPES <strong>OF</strong> A HIGH<br />
ARCHITECTURAL QUALITY TO ENCOUR-<br />
AGE DIVERSITY IN URBAN LIFE<br />
04 PROCESSES<br />
WE WANT TO DEVELOP AND<br />
FACILITATE PROCESSES THAT<br />
ENSURE ARCHITECTURAL QUALITY<br />
AND SUSTAINABLE SOLUTIONS<br />
APPENDIX<br />
14<br />
18<br />
20<br />
34<br />
38<br />
40<br />
56<br />
58<br />
70<br />
72<br />
FOCUS AREAS/<br />
Urban transformation<br />
Cultural heritage<br />
City on a human scale<br />
The city’s skyline<br />
City on the waterfront<br />
City lights<br />
FOCUS AREAS/<br />
The city on every scale<br />
Buildings and places<br />
Urban density<br />
Urban openness and flexibility<br />
Urban diversity<br />
Environmental solutions<br />
Urban connectivity<br />
FOCUS AREAS/<br />
Urban life<br />
Urban spaces<br />
Urban landscapes<br />
Urban water areas<br />
Urban development areas<br />
FOCUS AREAS/<br />
Urban sustainability<br />
Architectural challenges<br />
Urban architectural competitions<br />
Architectural advisors<br />
Architectural debates<br />
Networks and cooperation<br />
85 Policies, strategies and guidelines<br />
86 Photos & illustrations<br />
INITIATIVES/<br />
24 Development and preservation<br />
through local planning<br />
26 Collection of examples of cultural<br />
environments<br />
Urban renewal<br />
Integrated urban renewal<br />
28 Design policy<br />
Lighting<br />
30 HERE AND NOW<br />
INITIATIVES/<br />
44 Local planning and the processing<br />
of building applications<br />
Flexible architectural solutions<br />
46 Architectural quality in housing<br />
48 High-rise buildings<br />
Evaluations<br />
52 HERE AND NOW<br />
62<br />
64<br />
66<br />
INITIATIVES/<br />
Urban space planning<br />
Urban life scoreboard<br />
Lighting strategy<br />
New parks<br />
Pocket parks and green links<br />
HERE AND NOW<br />
INITIATIVES/<br />
76 Sustainability in construction<br />
and urban development<br />
Programming<br />
78 Competitions<br />
The talent base<br />
80 Architecture awards<br />
Theme booklets on architecture policy<br />
Copenhagen X<br />
Networks and cooperation<br />
82 HERE AND NOW
4<br />
PREFACE/<br />
Klaus Bondam<br />
Mayor, Technical and Environmental<br />
Administration 2006-9<br />
Bo Asmus Kjeldgaard<br />
Mayor, Technical and Environmental<br />
Administration 2010-<br />
Today, Copenhagen is a beautiful and<br />
well-preserved city. Like other capitals<br />
it has its own unique appearance based<br />
on history and the character of the location.<br />
The city is rich in architectural and<br />
landscape highlights that are rightly<br />
praised by many – also around the<br />
world. But the city surely also has areas<br />
where the architectural qualities are not<br />
exactly striking. And the city is in need<br />
of ongoing renewal – among other reasons<br />
in order to live up to crucial future<br />
climate requirements.<br />
Buildings, urban spaces, and urban<br />
landscape elements should be developed<br />
sustainably and with an insistent<br />
focus on creating a setting for an urban<br />
culture characterised by diversity, activity,<br />
motion and experiences – a meeting<br />
place for people.<br />
And naturally, as the City of Copenhagen<br />
now sets out to renew its architecture<br />
policy, the vision of putting human and<br />
environmental concerns first is paramount.<br />
Thus, the architecture policy<br />
should help specify and expand on<br />
some of the visions that were presented<br />
in A Metropolis for People and<br />
Eco-Metropolis.<br />
Over the past 10-15 years, Copenhagen<br />
has developed completely new neighbourhoods.<br />
We are currently transforming<br />
many former industrial sites, such<br />
as harbour, railway and stock areas and<br />
production facilities, to new neighbourhoods.<br />
These areas have taught us<br />
the key importance of taking a broad<br />
approach to architecture and planning.
5<br />
Building architects, urban planners,<br />
landscape architects or urban life experts<br />
cannot take on the task on their<br />
own. We need all their perspectives to<br />
create an economically, environmentally<br />
and socially sustainable city. This<br />
is true, whether we are working on<br />
entirely new neighbourhoods, major<br />
conversions or minor adaptations<br />
and renewals in the existing city.<br />
Despite the bleak economic outlook,<br />
we expect continued extensive construction<br />
activity in Copenhagen in<br />
coming years. Workplaces relocate to<br />
Copenhagen, and a growing number of<br />
people wish to live in the city. We need<br />
new homes, day care facilities, schools,<br />
sports facilities, parks and green areas,<br />
and private companies, sports and culture<br />
activities are placing new demands<br />
on the physical environment. We also<br />
continue to have a great need for urban<br />
and neighbourhood renewal.<br />
We are already well into a century that<br />
poses completely different challenges<br />
than the ones we have faced in the<br />
past. That places new demands on<br />
architecture and on our overall approach<br />
to the development, renewal and preservation<br />
of Copenhagen.<br />
All these factors set the stage for a<br />
new architecture policy that converts<br />
the trends to direction and new goals<br />
for our work with the city’s architecture.<br />
The main objective of the architecture<br />
policy is to facilitate the dialogue with<br />
building clients, architects, planners<br />
and landscape architects about plans<br />
and projects, but in addition, it should<br />
offer anyone interested in the urban<br />
architecture and spaces an insight into<br />
the key goals and focus areas of the<br />
City of Copenhagen.
6<br />
In the foreground, typical Copenhagen<br />
allotment gardens; in the<br />
background, along the harbour<br />
front, the characteristic low, red<br />
buildings of Bådklubben Valby<br />
(Valby Boating Association), now<br />
supplemented by the modern<br />
waterfront housing blocks on<br />
Sluseholmen.
8<br />
INTRODUCTION/<br />
Jan Christiansen<br />
City architect<br />
In the Centre for Urban Design, the<br />
Technical and Environmental Administration,<br />
we have worked to develop a<br />
new architecture policy for the City of<br />
Copenhagen.<br />
The City was also involved in shaping<br />
’A Nation of Architecture – Denmark’,<br />
a national architecture policy developed<br />
in 2007 by the Danish Ministry<br />
of Culture for the Danish government.<br />
Here, the City of Copenhagen is handed<br />
a major responsibility for implementing<br />
the national architecture policy, both in<br />
its role as public building client and as a<br />
planning authority.<br />
’A Nation of Architecture – Denmark’<br />
encourages municipalities to take the<br />
lead and establish criteria for architectural<br />
quality and to devise their own<br />
architecture policies describing the<br />
city’s visions, goals and requirements.<br />
The architecture policy for the City of<br />
Copenhagen has four main sections,<br />
reflecting our four main goals:<br />
01 CHARACTER<br />
We want to strengthen the character of<br />
Copenhagen by means of both preservation<br />
and development.<br />
02 <strong>ARCHITECTURE</strong><br />
We want to promote sustainable architecture<br />
that adds new qualities to the<br />
city’s connectivity and environments.<br />
03 URBAN SPACES<br />
We want to create urban spaces and<br />
landscapes of a high architectural<br />
quality that encourage diversity in<br />
urban life.<br />
04 PROCESSES<br />
We want to develop and facilitate processes<br />
that ensure architectural quality<br />
and sustainable solutions.
9<br />
All four goals involve themes and objectives<br />
that we should pursue to become<br />
a world-class city of architecture. We<br />
will not only focus on individual buildings<br />
but consider the city as a whole<br />
and strive to ensure that quality housing<br />
and urban spaces remain a characteristic<br />
of Copenhagen.<br />
The four sections describe the efforts<br />
needed to accomplish the goals: the<br />
methods, processes and types of<br />
cooperation required in the democratic<br />
context that a municipal administration<br />
is embedded in. Some of these<br />
efforts are already a part of our daily<br />
practice, but we have decided to add<br />
new initiatives to be launched here and<br />
now in order to reach our goals. Thus,<br />
here and now, we will launch initiatives<br />
to explore and develop the character of<br />
Copenhagen, sustainable architecture<br />
and urban spaces and landscapes in the<br />
urban development areas.<br />
Today, the challenge is to preserve and<br />
develop Copenhagen’s architecture in<br />
a complex society with a very advanced<br />
democracy.<br />
Along with the publications listed<br />
in the appendix, Copenhagen City of<br />
Architecture offers guidelines for urban<br />
development and the processing of<br />
building applications. The debate about<br />
architectural quality must take place on<br />
every level, from strategic planning over<br />
building and landscape art to design.<br />
The architecture policy is aimed at planners<br />
and stakeholders in the construction<br />
industry and at the citizens of<br />
Copenhagen. Without a broad aim and<br />
citizen involvement in the process of<br />
city building, we will fail to achieve the<br />
sublime.
10<br />
The Copenhagen skyline in 1750<br />
– here viewed from Vesterbro.
The Copenhagen skyline in 2009<br />
– here viewed from Kløvermarken –<br />
is a key element in understanding<br />
the character of Copenhagen.<br />
11
01 CHARACTER<br />
WE WANT TO STRENGTHEN THE CHARACTER <strong>OF</strong><br />
<strong>COPENHAGEN</strong> THROUGH BOTH PRESERVATION AND<br />
DEVELOPMENT<br />
Copenhagen has a strong character. The city’s profile<br />
with the green spires and turrets, the tile roofs and<br />
the proportions and diversity of the urban spaces has<br />
a Nordic and uniquely Copenhagen feel. The visible<br />
historical layers, the green structure and the jagged<br />
coast line are key features. And the city’s relationship<br />
with the water combined with the scale of the<br />
urban spaces produces a unique atmosphere. These<br />
features create a character that is to be preserved and<br />
developed in the future with particular attention to<br />
the historical and architectural qualities that already<br />
make Copenhagen unique.<br />
Copenhagen should continue to be a well-preserved<br />
city that embraces new elements of a high architectural<br />
quality and a contemporary expression that<br />
highlight the city’s scale and identity. Thus, new<br />
architecture and new urban spaces should match<br />
the character of Copenhagen. New neighbourhoods<br />
should be world-class, but Copenhagen has no intention<br />
of simply copying European models. The worldclass<br />
level should be achieved by means of a modern<br />
interpretation of the spirit of place.<br />
By continually expanding our building culture with<br />
new architecture that interprets and renews the city’s<br />
character in a modern idiom we keep our cultural<br />
heritage alive. The city and its buildings should form<br />
a contemporary setting for modern Copenhageners’<br />
lives. New urban development areas, urban spaces,<br />
parks, buildings and conversions should contribute to<br />
a diverse urban life embedded in the finest principles<br />
of sustainability.<br />
Thus, we should focus on architecture when buildings<br />
and areas are converted to new purposes. Conversions<br />
have a rich potential in juxtaposing new and old; this<br />
provides inspiration for new functions and creates new<br />
spatial conditions. One example of this process is the<br />
conversion of industrial and harbour areas to new and<br />
more functionally diverse urban neighbourhoods with<br />
homes, trade and industry.
01 CHARACTER / FOCUS AREAS<br />
13
14 01 CHARACTER / FOCUS AREAS<br />
”<br />
Both historical qualities and<br />
modern architecture help define<br />
the identity of the new areas<br />
FOCUS AREAS/<br />
URBAN TRANSFORMATION<br />
CULTURAL HERITAGE<br />
<strong>CITY</strong> ON A HUMAN SCALE<br />
THE <strong>CITY</strong>’S SKYLINE<br />
<strong>CITY</strong> ON THE WATERFRONT<br />
<strong>CITY</strong> LIGHTS<br />
Urban transformation<br />
The master plan for Copenhagen is to<br />
continue the development from an<br />
industrial and harbour city to a modern,<br />
sustainable metropolis for people. The<br />
transformation of former stock, industrial<br />
and harbour areas to new functions<br />
in urban structures and landscapes<br />
involves building architecture as well as<br />
urban spaces and landscaping in order<br />
to achieve the best architectural results.<br />
Both historical qualities and modern<br />
architecture help define the identity<br />
of the new areas. In many cases, buildings<br />
constructed for one purpose can<br />
provide a new and unusual setting for a<br />
very different set of functions. In some<br />
cases, existing building structures that<br />
are scheduled for demolition may have<br />
temporary value and be a tremendous<br />
asset for an area.<br />
Spinderiet Valby<br />
Architect: AK83<br />
Completed: 2007<br />
This former spinning mill in Valby<br />
is an example of the conversion<br />
of a former industrial area to new<br />
urban functions. Shops, homes<br />
and cultural facilities have given<br />
Valby a new meeting place.
16 01 CHARACTER / FOCUS AREAS<br />
01<br />
02<br />
03<br />
01<br />
105 Østerbrogade<br />
Architect: C.F. Møller Architects<br />
Completed: 2007<br />
The city centre and the surrounding<br />
neighbourhoods of Vesterbro,<br />
Nørrebro and Østerbro are characterised<br />
by building blocks that<br />
are up to six storeys high with a<br />
mix of functions. The residential<br />
complex on 105 Østerbrogade is<br />
a contemporary example that<br />
extends this structure and interprets<br />
it with respect for scale and<br />
materials.<br />
02<br />
Motortorpedobådshallen<br />
Architect for conversion: Tegnestuen<br />
Vandkunsten<br />
Completed: 1952, converted 2002<br />
Holmen features many examples<br />
of the cultural heritage being kept<br />
alive, and historical and architectural<br />
qualities are preserved<br />
as facilities are developed and<br />
converted from one function to<br />
another; in the case of the motor<br />
torpedo boat hall, from shipyard<br />
to homes.<br />
03<br />
Sluseholmen<br />
Master plan: Soeters Van Eldonk<br />
Architectural coordination: Arkitema<br />
and Gröning Arkitekter<br />
The Copenhagen block structure<br />
combined with the familiar qualities<br />
of the canal area. On Sluseholmen,<br />
architectural variation<br />
and flexible ground floors are key<br />
elements in establishing a varied<br />
neighbourhood.
01 CHARACTER / FOCUS AREAS<br />
17<br />
04<br />
Jorcks Passage<br />
Architect: Vilhelm Dahlerup<br />
Completed: 1897<br />
Copenhagen has few passages in<br />
the old sections of the city. More<br />
are probably coming, and here,<br />
Jorcks Passage can serve as a<br />
spatial and aesthetic model.<br />
05<br />
Buen ved Vesterport<br />
Architects: Thorvald Dreyer, Ib Lunding<br />
and Ole Hagen<br />
Completed: 1956<br />
The second or third breakthrough<br />
for Modernism in Copenhagen:<br />
The arch, the SAS Hotel and the<br />
urban spaces along the railway<br />
cuttings are magnificent urban<br />
spaces that are now part of the<br />
Metropolitan Zone. The arch is an<br />
interpretation of the passage on a<br />
scale befitting the motoring city.<br />
03<br />
04<br />
05<br />
05
18 01 CHARACTER / FOCUS AREAS<br />
Cultural heritage<br />
As the nation’s capital, Copenhagen has<br />
a national responsibility for preserving<br />
its cultural heritage. Many of Denmark’s<br />
listed and preservation-worthy buildings<br />
are located in Copenhagen. Managing<br />
this building culture is a challenge but<br />
also a big asset for the city. Copenhagen<br />
has its own unique history and architecture.<br />
Another key aspect of the city’s<br />
cultural heritage is green structures<br />
and landscaping, such as the fortification<br />
ring, the commons and the exterior<br />
park ring. Transforming and preserving<br />
these qualities help strengthen the<br />
character of Copenhagen and create new<br />
recreational possibilities.<br />
City on a human scale<br />
Landscaping and architectural solutions<br />
should incorporate Copenhagen’s<br />
character on every scale, from urban<br />
development areas, urban spaces and<br />
landscaping to buildings and design.<br />
We should continue to develop the<br />
Nordic, Danish and Copenhagen<br />
architectural approach with its humanistic<br />
ideals. New urban areas should<br />
reflect the Copenhagen character and<br />
the human scale of its urban spaces,<br />
which contributes to the city’s special<br />
atmosphere.<br />
The city’s skyline<br />
A key Copenhagen feature is the uniform<br />
building height, interrupted by<br />
spires, turrets and domes. The urban<br />
development plan generally maintains<br />
this in the old parts of the city, where<br />
the many listed and preservationworthy<br />
buildings and cultural environments<br />
form an essential part of the<br />
city’s appeal and identity. Thus, the<br />
placement and design of new buildings<br />
that exceed 3-6 storeys must consider<br />
the traditional skyline and other key<br />
urban architectural features such as the<br />
harbour and the urban topography.<br />
”<br />
New urban areas should<br />
reflect the Copenhagen<br />
character and the human<br />
scale of its urban spaces<br />
Tietgens ærgelse<br />
Architect: Tony Fretton<br />
Expected completion: 2010<br />
Tietgen’s ærgrelse (Tietgen’s<br />
frustration) is the nickname the<br />
Copenhageners coined for the<br />
site that 19th century tycoon<br />
Tietgen was never able to build on,<br />
which undermined his grandiose<br />
urban development plan for<br />
Marmorkirken (Marble Church)<br />
and the Amalienborg axis. The<br />
English architect Tony Fretton’s<br />
simple approach to the task is<br />
permeated by respect for the location<br />
and for Copenhagen while<br />
offering a contemporary interpretation<br />
of both the Classicist and<br />
Baroque features in the cityscape.
City on the waterfront<br />
The transitions between the city and<br />
the water are a key feature in the<br />
character of Copenhagen. Hence, the<br />
harbour and coast areas, canals and<br />
quays and the characteristic inlets<br />
should be highlighted and given an<br />
architectural expression. It is important<br />
to create recreational activities<br />
with architectural, urban and aesthetic<br />
qualities along the waterfront. Piers<br />
should be refined to ensure a high level<br />
of architectural quality, whether they<br />
are seen from land or from sea. Both<br />
the body of water and the promenades<br />
should be architecturally linked to the<br />
rest of the city and the harbour.<br />
City lights<br />
Light helps bring out the city’s unique<br />
identity. The northern latitude gives<br />
us the twilit summer nights, the long<br />
winter nights, the soft, gentle light<br />
and the many shades of twilight. The<br />
waterfront location adds another layer<br />
through the reflections that glimmer<br />
in rooms and façades. The architecture<br />
must address these light conditions<br />
and aim to highlight the city’s Nordic<br />
tradition through requirements for<br />
daylight conditions and by means of<br />
night-time lighting.
Safety concerns and maintaining<br />
a distinction between night and<br />
day are key issues in Copenhagen.<br />
Urban life cannot be equally<br />
intense everywhere, and empty<br />
spaces may hold important urban<br />
space qualities.
Kartoffelrækkerne<br />
The city centre and the surrounding<br />
neighbourhoods Vesterbro,<br />
Nørrebro and Østerbro are<br />
predominantly characterised by<br />
building blocks up to 6 storeys<br />
high, but the so-called Potato<br />
Rows illustrate that the city also<br />
has local neighbourhoods with<br />
their own unique character.<br />
The Lakes<br />
The blue lake ring helps cast<br />
Copenhagen as a waterfront<br />
city with unique recreational<br />
possibilities.
24 01 CHARACTER / INITIATIVES<br />
INITIATIVES/<br />
DEVELOPMENT AND PRESERVATION<br />
THROUGH LOCAL PLANNING<br />
COLLECTION <strong>OF</strong> EXAMPLES <strong>OF</strong><br />
CULTURAL ENVIRONMENTS<br />
URBAN RENEWAL<br />
INTEGRATED URBAN RENEWAL<br />
DESIGN POLICY<br />
LIGHTING<br />
Development and preservation<br />
through local planning<br />
Local development plans define architectural<br />
requirements for new neighbourhoods<br />
and construction. Local<br />
plans always include requirements for<br />
architecture and urban spaces based<br />
on local potentials and qualities. In<br />
developing areas that contain important<br />
features in terms of architectural<br />
quality or cultural history, the City can<br />
use local development plans to identify<br />
buildings and landscape elements as<br />
preservation-worthy. Thus, original<br />
architectural qualities or essential<br />
aspects of our cultural history can be<br />
managed and preserved in connection<br />
with new constructions, renovation or<br />
conversions to new purposes.<br />
Big urban development projects such as<br />
Carlsberg, Valby and Nordhavn involve a<br />
close dialogue between the City, building<br />
clients, consultants and relevant authorities.<br />
The common goal is to create<br />
outstanding new neighbourhoods while<br />
preserving buildings and urban spaces<br />
that hold special qualities and exemplify<br />
Copenhagen’s industrial culture. These<br />
are listed as preservation-worthy in the<br />
local plans but may be converted and<br />
developed in close collaboration with<br />
the authorities. Thus, the cultural heritage<br />
of the industrial era helps develop<br />
the character of Copenhagen and link<br />
the new neighbourhoods architecturally<br />
and historically to the existing city.<br />
To preserve features or elements of<br />
particular cultural history or architectural<br />
value in certain areas, the City of<br />
Copenhagen may draw up special local<br />
plans.<br />
Carlsberg<br />
A former industrial site that<br />
is being converted to serve<br />
new functions: homes, cultural<br />
activities, sports and business.<br />
The existing architectural qualities<br />
are exquisite. They are preserved<br />
and developed in the renewal<br />
process.
26 01 CHARACTER / INITIATIVES<br />
Collection of examples of<br />
cultural environments<br />
In relation to the new urban development<br />
plan, the City of Copenhagen is<br />
establishing a collection of examples<br />
that support the effort to identify<br />
cultural environments. The collection<br />
will include examples from the large<br />
urban development areas, highlighting<br />
preservation-worthy cultural environments<br />
in these areas and their architectural<br />
potential. The Heritage Agency of<br />
Denmark and the Museum of Copenhagen<br />
will be involved in assembling the<br />
collection, which will include individual<br />
buildings as well as buildings that are<br />
part of a preservation-worthy context.<br />
The collection will also include examples<br />
of other preservation-worthy facilities<br />
and landscapes.<br />
Integrated urban renewal<br />
In cooperation with the State, the City<br />
of Copenhagen continues to carry out<br />
neighbourhood renewal projects with<br />
a dual emphasis on social and physical<br />
aspects. The effort relies on neighbourhood<br />
plans based on extensive citizen<br />
dialogue. Both the citizen dialogue and<br />
the emphasis on physical improvements<br />
have been and will continue to<br />
be key instruments. Architectural and<br />
urban space quality helps bolster identity<br />
and establish physical and cultural<br />
beacons in these neighbourhoods.<br />
Several of the completed projects have<br />
subsequently won awards from the City<br />
of Copenhagen as outstanding works of<br />
architecture, urban spaces and parks.<br />
Urban renewal<br />
A key element in preserving a living<br />
building culture is to modernise the<br />
city’s buildings to make them attractive<br />
as homes, businesses and institutions.<br />
Through extensive urban renewal, large<br />
sections of the city have been renovated<br />
and installations brought up to date.<br />
In extension of this urban renewal<br />
effort that also served to develop and<br />
preserve the existing architectural<br />
qualities, the city has developed an<br />
urban renewal strategy. The new urban<br />
renewal strategy for Copenhagen will<br />
continue the efforts to protect architectural<br />
qualities with an added emphasis<br />
on environmental sustainability.<br />
01<br />
Emaljehaven<br />
Rentemestervej<br />
Architect: Entasis<br />
Completed: 2007<br />
Emaljehaven is an example of<br />
modern Danish housing, where<br />
the attention to detail makes a<br />
strong contribution to the overall<br />
architectural quality. As in the<br />
other two examples, it is the repetition<br />
of the elegantly designed<br />
balcony that creates the unique<br />
character of this building.<br />
02<br />
VM husene<br />
Ørestad<br />
Architect: PLOT<br />
Completed: 2005<br />
The VM Houses in Ørestad show<br />
clear references back to the<br />
golden era of Danish residential<br />
architecture in the 1930s and 40s.<br />
Here, the element of repetition is<br />
supplemented with variation in<br />
form and rhythm.<br />
03<br />
Vestersøhus<br />
Vester Søgade<br />
Architects: Kay Fisker and C.F. Møller<br />
Completed: 1939<br />
The balcony/oriel façade is said<br />
to be Denmark’s only typological<br />
contribution to world architecture.
01 CHARACTER / INITIATIVES<br />
27<br />
01<br />
02<br />
03
28 01 CHARACTER / INITIATIVES<br />
Design policy<br />
Through design policy and design<br />
manuals the City of Copenhagen seeks<br />
to preserve and develop the character<br />
of Copenhagen as expressed in the<br />
furnishing, pavements and plants in<br />
our urban spaces. A new design policy<br />
will establish guidelines as to when the<br />
city’s general character should be maintained,<br />
and when other solutions might<br />
be appropriate that highlight a more<br />
local character. In either case, sustainable<br />
and durable solutions should<br />
be selected to ensure that the urban<br />
spaces can be operated and maintained<br />
in a responsible manner.<br />
Lighting<br />
The treatment of daylight is a key feature<br />
of architecture and of the qualities<br />
created both indoors and out. Hence,<br />
there are requirements for daylight<br />
conditions in homes and workplaces<br />
as well as open and urban spaces.<br />
Artificial lighting is also important in<br />
Copenhagen, where much of the year<br />
is quite dark. Lighting promotes safety,<br />
and the importance of Copenhagen’s<br />
reputation as a safe city can hardly be<br />
overestimated. The City of Copenhagen<br />
has developed the lighting strategy<br />
Natten i byens lys. Basic lighting should<br />
promote safety, coherence and accessibility<br />
in the city in an environmentally<br />
sustainable and resource-efficient<br />
way. Architectural lighting should be<br />
used to shape the city at night. Lighting<br />
should be used thoughtfully to<br />
enhance urban life and highlight the<br />
city’s identity, architecture and details.<br />
Night should remain night and should<br />
not mimic the day.<br />
Havneholmen<br />
Unlike buildings and urban spaces<br />
in the old sections of the city,<br />
modern architecture often uses<br />
lighting as an integral part of the<br />
main concept and rarely requires<br />
later additions. In newer buildings<br />
and urban spaces it is possible<br />
to tell other architectural stories<br />
at night.
01 CHARACTER / INITIATIVES<br />
29
HERE AND NOW/<br />
We will develop a method for analysing and<br />
describing the character of Copenhagen and its<br />
neighbourhoods. We will use the method in<br />
planning and assessing future projects in relation<br />
to local framework plans, local plans and<br />
major construction projects. This will facilitate<br />
a fruitful and constructive debate about the<br />
character of the city and the ability of the<br />
projects to renew and enrich this character.
02 <strong>ARCHITECTURE</strong><br />
WE WANT TO PROMOTE SUSTAINABLE<br />
<strong>ARCHITECTURE</strong> THAT ADDS NEW QUALITIES TO<br />
THE <strong>CITY</strong>’S CONNECTIVITY AND ENVIRONMENTS<br />
The City of Copenhagen wishes to promote architectural<br />
and technical quality in a contemporary expression<br />
that takes an aesthetic, functional and urban<br />
approach to its surroundings and the users’ needs.<br />
A parallel goal is to promote environmental, social<br />
and economic sustainability. Buildings, urban spaces<br />
and landscapes should interpret the urban context<br />
conceptually and aesthetically and provide functional,<br />
accessible and sustainable settings for Copenhageners.<br />
In relation to the existing city, urban development<br />
areas have more freedom to pursue architectural<br />
ideals that reinterpret the character of Copenhagen<br />
in sustainable and effective solutions. The City of<br />
Copenhagen wants to promote initiatives that involve<br />
experimental architecture and urban spaces that help<br />
the new areas develop a sense of identity.<br />
Variation is an important element in the architectural<br />
experience. Architectural expression also helps give<br />
the individual building or complex a distinct identity.<br />
On the other hand, it is not a goal in itself that every<br />
single building or urban space should stand out. In<br />
its planning efforts, the City of Copenhagen wants to<br />
help ensure architectural diversity within the larger<br />
character of a given area.<br />
Attractive urban spaces and clear links to the existing<br />
city are essential for promoting urban life in new<br />
areas. Hence, the architecture and the individual<br />
buildings should follow an overall plan for the surrounding<br />
urban spaces based on clear ideas about<br />
the sort of urban life the given area should promote.<br />
Urban development areas should be characterised<br />
by dense, urban architecture. Greater density and a<br />
higher concentration of functions provide a better<br />
basis for urban life in the individual neighbourhoods<br />
and for architectural diversity.
34<br />
02 <strong>ARCHITECTURE</strong> / FOCUS AREAS<br />
”<br />
The City of Copenhagen<br />
strives for the highest possible<br />
architectural quality on every<br />
scale<br />
FOCUS AREAS/<br />
THE <strong>CITY</strong> ON EVERY SCALE<br />
BUILDINGS AND PLACES<br />
URBAN DENSITY<br />
URBAN OPENNESS AND FLEXIBILITY<br />
URBAN DIVERSITY<br />
ENVIRONMENTAL SOLUTIONS<br />
URBAN CONNECTIVITY<br />
The city on every scale<br />
The City of Copenhagen strives for the<br />
highest possible architectural quality on<br />
every scale that is developed conceptually,<br />
aesthetically and functionally<br />
in relation to the existing context.<br />
Compared with the existing city there<br />
should be more freedom to pursue<br />
new architectural ideals in the urban<br />
development areas, where experimental<br />
architecture can help build identity.<br />
Similarly, urban landscapes develop<br />
through constant experimentation,<br />
as the interaction between landscape<br />
and buildings, the transitions between<br />
indoors and out, the shape of urban<br />
spaces, and the transitions to the open<br />
land are re-examined.<br />
Buildings and places<br />
Buildings define the urban space and<br />
frame urban life while also forming the<br />
settings for our homes, work, education<br />
and recreation. The City of Copenhagen<br />
is mainly interested in the effect of the<br />
buildings on the city and less interested<br />
in indoor conditions. However, the City<br />
does have a long tradition for working<br />
with high-quality residential architecture<br />
in subsidised projects. Here, we<br />
will continue to pursue architectural<br />
quality in the individual home as well as<br />
the buildings and their urban contexts.<br />
The Royal Danish Playhouse<br />
and the Opera House<br />
Left: The Royal Danish Playhouse<br />
Architect: Lundgaard & Tranberg<br />
Architects<br />
Completed: 2007<br />
Right: The Opera House<br />
Architect: Henning Larsen<br />
Completed: 2004<br />
The major cultural buildings in<br />
the harbour – the new Royal<br />
Danish Playhouse and the Opera<br />
House – address the scale of<br />
the harbour space and add new<br />
qualities that are underscored by<br />
the lighting.
36<br />
02 <strong>ARCHITECTURE</strong> / FOCUS AREAS<br />
01<br />
Experiments with urban density<br />
in the Carslberg site. Spacing<br />
and privacy are crucial, and the<br />
functions are strategically placed<br />
– homes on top and businesses on<br />
the lower floors.<br />
02<br />
Schematic representation of the<br />
open urban spaces in modern<br />
planning, here visualised as a park<br />
complex.<br />
01<br />
Snit i karré 1:400<br />
03<br />
Schematic representation of the<br />
traditional urban ideal, the dense<br />
city with well-defined squares<br />
and urban spaces, that is the<br />
model for the urban development<br />
at Carlsberg.<br />
dagslys i gårdrum:<br />
gårdrum, sagsfabrik housing, vienna-bbk3<br />
04<br />
Like Bellahøj in the north,<br />
Carlsberg and Valby Bakke will<br />
have their own distinct profile in<br />
the Copenhagen skyline.<br />
verdensarkitektur i baggården<br />
bassingården<br />
02<br />
03<br />
Carlsberg<br />
Architect: Entasis<br />
Competition 2008<br />
The conversion of the Carlsberg<br />
brewery site to a new neighbourhood<br />
with homes, businesses,<br />
public services, sports and culture<br />
was the topic of an open international<br />
architectural competition<br />
with more than 200 entrants. A<br />
Danish firm won with a distinctly<br />
urban project that is almost a<br />
reinterpretation of the urban<br />
ideals of the Renaissance adapted<br />
to modern-day Copenhagen. The<br />
project and its realisation experiment<br />
with urban density and<br />
combine homes and businesses.<br />
04
02 <strong>ARCHITECTURE</strong> / FOCUS AREAS<br />
37<br />
05<br />
05/06<br />
8 House<br />
Architect: BIG<br />
Expected completion: 2010<br />
06<br />
Ørestad South<br />
Architects: BIG, Vandkunsten,<br />
Vilhelm Lauritsen, Entasis,<br />
Skodvin & Jensen and others<br />
Under construction<br />
New experimental forms of<br />
housing and outdoor spaces.<br />
The block structure in the local<br />
plan is interpreted freely in new<br />
types of multi-storey buildings,<br />
terraced houses, increased density<br />
and high-rise buildings.
38<br />
02 <strong>ARCHITECTURE</strong> / FOCUS AREAS<br />
Urban density<br />
Dense urban structures pose a particular<br />
architectural challenge. As one purpose<br />
of density is to promote urban life, the<br />
architecture should promote people’s<br />
desire and ability to use the areas. The<br />
buildings should have access to good<br />
recreational possibilities, but the key<br />
is quality, not quantity. Thus, urban<br />
spaces should be proportioned and designed<br />
with great care. Intimate spaces<br />
and good daylight conditions are a challenge<br />
for architecture, and only some<br />
buildings and building sections should<br />
exceed the familiar Copenhagen scale.<br />
Urban openness and flexibility<br />
New buildings and complexes should<br />
have an open and inviting architecture<br />
and promote accessibility, tolerance<br />
and diversity. New structures should<br />
also not be too conceptually rigid.<br />
As illustrated by the older industrial<br />
architecture in the urban conversion<br />
zones, many architectural qualities<br />
are maintained even if the functions<br />
change over time. A similar potential<br />
for flexibility should be built into the<br />
architecture of the future.<br />
Urban diversity<br />
Diversity is a general goal in the planning<br />
for the City of Copenhagen and<br />
pursued in the dialogue with building<br />
clients. Neighbourhoods should facilitate<br />
the co-existence of many different<br />
population groups. Here, architecture<br />
plays a key role. Urban neighbourhoods<br />
should be highly accessible with a clear<br />
hierarchy of buildings and urban spaces.<br />
They should have a varied architectural<br />
expression to provide character and a<br />
local identity. There should be homes<br />
for residents of different ages and<br />
lifestyles. Urban spaces should feel<br />
safe, with clear and pleasant transitions<br />
between private and public space. And<br />
the architecture should provide open<br />
and inviting places for people to meet<br />
and spend time.<br />
”<br />
New buildings and<br />
complexes should have an<br />
open and inviting architecture<br />
and promote accessibility,<br />
tolerance and diversity<br />
”<br />
… urban spaces should be<br />
proportioned and designed with<br />
great care<br />
”<br />
Neighbourhoods should<br />
facilitate the co-existence of<br />
many different population<br />
groups. Here, architecture<br />
plays a key role
02 <strong>ARCHITECTURE</strong> / FOCUS AREAS<br />
39<br />
01<br />
Gårdlauget Nøjsomheden<br />
Architects: The City of Copenhagen<br />
and Grønne Gårde<br />
Award: 2008<br />
For three decades, the City of<br />
Copenhagen has spearheaded<br />
an effort to convert dull and<br />
cramped courtyards into enriching<br />
green environments that form<br />
attractive settings for families<br />
and communal activities.<br />
02<br />
Housing on Sluseholmen<br />
Façade architect: Arkitema<br />
The corners of the building blocks<br />
have an additional storey that enable<br />
communal out-reach activities.<br />
They also add an interesting<br />
element to the architecture on<br />
Sluseholmen.<br />
01<br />
02<br />
03<br />
Multi-purpose lot on Nørrebro<br />
Architect: Morten Wassini<br />
Completed: 2004<br />
The street Skt. Hans Gade in the<br />
the Nørrebro neighbourhood now<br />
features a small and very functional<br />
urban space. New ways of<br />
moving and new types of sports<br />
can unfold here in an original<br />
venue that constantly tickles the<br />
imagination.<br />
03
40<br />
02 <strong>ARCHITECTURE</strong> / FOCUS AREAS<br />
Environmental solutions<br />
Through visionary solutions buildings,<br />
urban spaces and landscape architecture<br />
should support Copenhagen’s ambition<br />
of being the world’s environmental<br />
metropolis by 2015. Climate issues<br />
are a key concern, and new neighbourhoods<br />
and buildings should match the<br />
highest possible low-energy standards.<br />
Environmentally sound materials, local<br />
recycling of rain water, green roofs,<br />
good waste management solutions,<br />
and noise reduction should all be natural<br />
elements in contemporary architecture.<br />
Streets, squares and connections<br />
throughout the city should encourage<br />
the citizens to bike or walk instead of<br />
driving; that requires thoughtful architectural<br />
planning of urban spaces and<br />
good innovative solutions, for example<br />
with regard to bicycle parking.<br />
It should also be possible to extend<br />
the use of renewable energy sources<br />
in and around Copenhagen. For example,<br />
windmills placed with thoughtful<br />
concern for the urban architecture may<br />
add a sustainable element to the city’s<br />
profile.<br />
Urban connectivity<br />
Urban development should be guided<br />
by coherent plans that allow for both<br />
architectural and functional variation<br />
and secure architectural diversity within<br />
the larger context and character of an<br />
area. In the urban development areas,<br />
an essential aspect is an architectural<br />
treatment of the links that connect the<br />
development areas with the existing<br />
city to prevent isolation.<br />
”<br />
... new neighbourhoods and<br />
buildings should match the<br />
highest possible low-energy<br />
standards
02 <strong>ARCHITECTURE</strong> / FOCUS AREAS<br />
41<br />
02<br />
01<br />
01<br />
Left: Wennberg Silo<br />
Architect for the conversion:<br />
Tage Lyneborg<br />
Completed: 2004<br />
Right: Seed Silo<br />
Architect for the conversion: MVRDV,<br />
The Netherlands/JJW Arkitekter<br />
Completed: 2005<br />
The harbour area was previously<br />
characterised by large industrial<br />
buildings, and the city has sought<br />
to preserve the best examples of<br />
the industrial cultural heritage<br />
on the site. In case of the silos on<br />
Islands Brygge this effort led to<br />
two tall buildings. High-quality<br />
experimental architecture was a<br />
requirement.<br />
02<br />
Havneholmen<br />
Architects: Lundgaard & Tranberg<br />
Completed: 2008<br />
Part of the area on Havneholmen<br />
features a very sculptural<br />
residential complex that not only<br />
creates fine terraced homes but<br />
also offers unique outdoor areas<br />
that address the water.<br />
03<br />
Windmills by Amager Beach<br />
Windmills have become part of<br />
Copenhagen’s modern-day profile<br />
and one of the first things that<br />
visitors to the city encounter when<br />
they arrive by plane, by boat or via<br />
the bridge from Sweden.<br />
03
42<br />
02 <strong>ARCHITECTURE</strong> / FOCUS AREAS
02 <strong>ARCHITECTURE</strong> / FOCUS AREAS<br />
43<br />
Christiansbro and Teglholmen<br />
Left.: Nordea headquarters<br />
Architect: Henning Larsen Architects<br />
Completed: 1999<br />
Right: Sømærk<br />
Architect: Tegnestuen Vandkunsten<br />
Completed: 2008<br />
The warehouse type has served<br />
as a model for many constructions<br />
on the harbour front. Here,<br />
Christiansbro in the Inner Harbour<br />
and Sømærk in Teglværkshavnen<br />
both take advantage of the waterfront<br />
access and view offered<br />
by the perpendicular position.<br />
Both projects take an original<br />
approach to the urban space. In<br />
Nordea Bank, the areas between<br />
the wings of the buildings are discreetly<br />
exposed with a varied use<br />
of plants and a varied topography.<br />
Both structures draw attention to<br />
the larger spatial features of the<br />
city in the careful effort to place<br />
the steeples in the two viewing<br />
points.
44<br />
02 <strong>ARCHITECTURE</strong> / INITIATIVES<br />
INITIATIVES/<br />
LOCAL PLANNING AND THE PROCESSING<br />
<strong>OF</strong> BUILDING APPLICATIONS<br />
FLEXIBLE ARCHITECTURAL SOLUTIONS<br />
ARCHITECTURAL QUALITY IN HOUSING<br />
HIGH-RISE BUILDINGS<br />
EVALUATIONS<br />
Local planning and the processing<br />
of building applications<br />
In local planning processes and the<br />
administration of local plans in relation<br />
to specific building projects, a close dialogue<br />
with building clients and consultants<br />
ensures the architectural quality.<br />
In larger urban development areas,<br />
multiple clients will often be involved<br />
in the implementation.<br />
It is important to ensure holistic plans<br />
that transcend individual building sites.<br />
The city aims to ensure that the necessary<br />
analyses are carried out, in some<br />
cases as one overall plan for an urban<br />
space. This plan should secure urban<br />
qualities such as diversity and variation<br />
as well as functional and architectural<br />
consistency.<br />
Flexible architectural solutions<br />
New architecture should be adaptable<br />
to future requirements. The City<br />
of Copenhagen can require a certain<br />
degree of architectural quality and flexibility<br />
in solutions. Sometimes planned<br />
conversions are included in local plans,<br />
for example in requirements for ground<br />
floor levels that can be converted from<br />
residential to business purposes. Sluseholmen<br />
features one-and-a-half-storey<br />
ground floors with important architectural<br />
qualities as homes that can be<br />
converted into functions that are open<br />
to the public.<br />
Metropolis<br />
Architects, Metropolis: Future Systems<br />
and Kasper Danielsen Arkitekter A/S<br />
Completed: 2008<br />
Metropolis is the name of the<br />
11-storey residential building that<br />
is intended as a landmark for the<br />
entire southern harbour of Copenhagen.<br />
The building is the result<br />
of a competition between British<br />
architects who have made a name<br />
for themselves with waterfront<br />
buildings. The architecture has<br />
a very organic expression that<br />
relates to the coast line and the<br />
element of water.
46<br />
02 <strong>ARCHITECTURE</strong> / INITIATIVES<br />
Architectural quality in housing<br />
Historically, the City of Copenhagen has<br />
sought to ensure quality in residential<br />
architecture. This is evident in several<br />
parts of the city in exemplary buildings<br />
from various decades. The result of<br />
this endeavour is evident, for example,<br />
in the many projects that have been<br />
recognised throughout the years with<br />
municipal awards.<br />
The City of Copenhagen is in close dialogue<br />
with the housing corporations in<br />
charge of much of the housing capacity<br />
in Copenhagen. The city co-funds and<br />
supervises subsidised buildings as one<br />
means of pursuing the goals of the<br />
City’s architectural policy.<br />
The effort to secure low-cost housing in<br />
Copenhagen and the associated architectural<br />
competition demonstrate that<br />
it is possible to build quality homes<br />
with architectural value at a moderate<br />
cost. These experiences have been incorporated<br />
into a new housing policy for<br />
the City of Copenhagen which includes<br />
an increase in subsidised housing. Environmental,<br />
social and economic sustainability<br />
will be the key condition in<br />
the housing policy, while the emphasis<br />
on architectural quality is maintained.<br />
01<br />
Karens Minde<br />
Architects: ONV<br />
Completed: 2008<br />
On Thomas Koppels Allé in the<br />
southern part of Copenhagen a<br />
very simple housing concept has<br />
emerged based on a container<br />
technology, which offers good and<br />
functional low-cost homes. The<br />
architecture is minimalist with<br />
references to the best examples<br />
from the Danish tradition for row<br />
houses.<br />
02<br />
Atelierhusene<br />
Architect: Viggo Møller-Jensen<br />
Completed: 1943<br />
On Grønnemose Allé we see a<br />
much earlier experiment with<br />
low-cost homes for artists. Today,<br />
the complex is a simple and clear<br />
monument to the qualities of<br />
Danish residential architecture.
02 <strong>ARCHITECTURE</strong> / INITIATIVES<br />
47<br />
01<br />
02
48<br />
02 <strong>ARCHITECTURE</strong> / INITIATIVES<br />
High-rise buildings<br />
The urban development plan states<br />
that high-rise buildings in Copenhagen<br />
must be environmentally sustainable<br />
and architecturally unique. They should<br />
be placed with respect for the qualities<br />
of the city and the specific location<br />
with an emphasis on urban life and the<br />
local environment. The plan excludes<br />
high-rise buildings from certain sections<br />
of the old city. On this basis, an<br />
architectural guideline will be drawn up<br />
concerning the placement, adaptation<br />
and design of high-rise buildings<br />
in Copenhagen.<br />
Evaluations<br />
Over the past decade, Copenhagen<br />
has undergone rapid urban development,<br />
particularly with regard to the<br />
architecture in the former harbour and<br />
industrial areas. In this process, new<br />
types of urban spaces and architectural<br />
experiments along with more familiar,<br />
modernist expressions have joined the<br />
preservation-worthy buildings that<br />
were fit for new purposes. The City of<br />
Copenhagen must evaluate these new<br />
areas to keep acquiring new knowledge<br />
about the architectural and planning<br />
instruments involved in the city’s physical<br />
conversion. Therefore, the City has<br />
developed a method for evaluating<br />
both processes and preliminary results<br />
in the areas where the development<br />
process is complete. The method will<br />
continue to be developed and applied<br />
in all new neighbourhoods.<br />
Amerika Plads<br />
Master plan: Adriaan Geuze<br />
Buildings: Arkitema, Hvidt & Mølgaard<br />
A/S, Dissing+Weitling, C.F. Møller<br />
Architects, Lundgaard & Tranberg<br />
Architects<br />
Expected completion: 2011<br />
With new visions of height and<br />
density, this area manifests itself<br />
as a residential and business area<br />
in the former free port. Together<br />
with the preserved buildings,<br />
experimental architecture reinterpreting<br />
Copenhagen’s building<br />
culture creates a distinct identity<br />
for the area. Amerika Plads is one<br />
of the first urban development areas<br />
to be evaluated by the City of<br />
Copenhagen, and although there<br />
are many successful aspects,<br />
there is still room for improvement,<br />
for example in creating<br />
a better link with the rest of<br />
Østerbro.
02 <strong>ARCHITECTURE</strong> / INITIATIVES<br />
49
50<br />
02 <strong>ARCHITECTURE</strong> / INITIATIVES<br />
01<br />
02<br />
01<br />
The sports and culture centre<br />
Prismen (The Prism)<br />
Architect: Dorte Mandrup<br />
Completed: 2006<br />
An earlier, insensitive urban<br />
renewal project had left four<br />
“empty” gables in Holmbladsgade.<br />
Now, the gables frame a sports<br />
centre that forms an architectural<br />
transition between Holmbladsgade<br />
and the new park belt on<br />
Prags Boulevard. The building’s<br />
multi-facetted and informal<br />
expression matches the tough<br />
character of the neighbourhood.<br />
02<br />
Langelinie<br />
Architects: Lundgaard & Tranberg<br />
Architects<br />
Competition entry 2009<br />
The architecture of this new<br />
administration building on<br />
Langelinie, the result of an architectural<br />
competition by invitation,<br />
is inspired by the characteristic<br />
warehouses in Copenhagen<br />
Harbour. The proposal is a modern<br />
interpretation of a local typology<br />
with a functional approach that<br />
also applies to the placement of<br />
the windows.
02 <strong>ARCHITECTURE</strong> / INITIATIVES<br />
51<br />
03<br />
04<br />
03<br />
DR Byen<br />
Architect, overall plan: Vilhelm Lauritzen<br />
Completed: 2007<br />
DR Byen in Ørestad is perhaps the<br />
biggest architectural assignment<br />
in Copenhagen in recent history.<br />
The result of an architectural<br />
competition by invitation, a roofcovered<br />
urban structure now<br />
forms a city within the city.<br />
04<br />
The concert hall<br />
Architect: Ateliers Jean Nouvel<br />
Completed: 2009<br />
The concert hall in DR Byen is<br />
a world-class masterpiece. The<br />
concept in the competition programme<br />
was the Berlin Philharmonie,<br />
and the influence was Jean<br />
Nouvel’s great interest in Danish<br />
architecture, especially Vilhelm<br />
Lauritzen and Arne Jacobsen.
HERE AND NOW/<br />
We want to create sustainable solutions in<br />
existing neighbourhoods and new urban areas.<br />
Sustainability applies to environmental, economic<br />
and social dimensions. Therefore, we will<br />
develop a collection of examples of sustainable<br />
architecture in Copenhagen including neighbourhoods,<br />
urban spaces, buildings and<br />
landscape architecture.
03 URBAN SPACES<br />
WE WANT TO CREATE URBAN SPACES AND LAND-<br />
SCAPES <strong>OF</strong> A HIGH ARCHITECTURAL QUALITY TO<br />
ENCOURAGE DIVERSITY IN URBAN LIFE<br />
Copenhagen wants to be the world’s best city to live in<br />
– a metropolis for people. Thus, in planning new urban<br />
spaces or converting existing ones, we aim to create<br />
spaces that encourage a varied and unique urban life.<br />
To pursue this vision, the City of Copenhagen has<br />
published A Metropolis for People with clear goals that<br />
set the course and define criteria for our efforts to<br />
improve urban life. We want to continue the development<br />
from the past ten years, where the good urban<br />
life has spread throughout the city, beyond the city<br />
centre.<br />
Copenhagen is rightly known for its beautiful and<br />
well-designed urban spaces, and the City of Copenhagen<br />
will set the same high standards for urban<br />
spaces and landscapes as for buildings. The architectural<br />
concept for the urban space, the functional<br />
solutions and the aesthetics should promote the<br />
desired urban life. Thus, the visions for urban life and<br />
the urban space design should be in place before the<br />
design of the surrounding buildings.<br />
Architectural quality, utility value and accessibility<br />
should characterise our urban spaces and recreational<br />
areas, not least the ones we use every day. Thus, the<br />
architectural development of urban spaces and parks<br />
should take place in open processes that involve residents<br />
and users. However, urban life in Copenhagen<br />
neither can nor should be equally intense everywhere.<br />
Architecture should create settings for intense urban<br />
life as well as more quiet areas. The urban space<br />
should have room for the beautiful, the offbeat and<br />
the temporary.<br />
In urban planning, we draw on urban space research<br />
within the longstanding Danish tradition that has<br />
affected the city to an extent where planners around<br />
the world talk about ‘copenhagenising’. We also have<br />
longstanding professional traditions in landscape<br />
architecture, which in the history and development of<br />
the city often provides the element that ties the city<br />
together or marks the transition to something new.<br />
The City of Copenhagen wants to give Copenhageners<br />
better access to parks and recreational areas.
56<br />
03 URBAN SPACES / FOCUS AREAS<br />
FOCUS AREAS/<br />
URBAN LIFE<br />
URBAN SPACES<br />
URBAN LANDSCAPES<br />
URBAN WATER AREAS<br />
URBAN DEVELOPMENT AREAS<br />
Urban life<br />
The City of Copenhagen wants to<br />
enhance urban life, and in A Metropolis<br />
for People, the emphasis is on three<br />
areas which together enhance conditions<br />
for urban life. Good conditions for<br />
pedestrians, good places to spend time,<br />
and a wide and varied range of possible<br />
activities and events in the urban space.<br />
Architecture and urban spaces should<br />
invite more people to stay longer, encourage<br />
more people to walk more, and<br />
provide more urban life for everybody.<br />
Urban spaces<br />
The City of Copenhagen wants for<br />
architecture and individual buildings to<br />
relate to a larger plan for the surrounding<br />
urban spaces. New urban spaces<br />
should expand the existing network and<br />
thus support urban connectivity. Urban<br />
spaces should encourage movement,<br />
activity and experiences. Therefore,<br />
we emphasise aesthetics, safety and<br />
comfort. Urban spaces should reflect a<br />
larger architectural concept that creates<br />
the desired settings conceptually, aesthetically<br />
and functionally, and which<br />
matches traffic needs and the functions<br />
and design of the surrounding<br />
buildings. It is essential to address the<br />
peripheral zones and the transitions between<br />
public and private space, where<br />
people can meet and spend time.<br />
”<br />
It is essential to address the<br />
peripheral zones and the transitions<br />
between public and private<br />
space, where people can meet<br />
and spend time
58<br />
03 URBAN SPACES / FOCUS AREAS<br />
Urban landscapes<br />
Copenhagen should be an attractive<br />
green and blue metropolis, a modern<br />
capital with public and private open<br />
areas characterised by landscape<br />
architectural values. Cultivated nature<br />
should always be close at hand, and<br />
there should be good connections to<br />
the green and blue areas. The landscape<br />
is a natural aspect of the city’s<br />
character, and Copenhagen’s parks and<br />
gardens should be world-class, also<br />
as settings for urban natural diversity.<br />
Copenhagen should be known for attention<br />
to detail, respect for history and an<br />
ability to make the most of a humble<br />
landscape. We want to experiment with<br />
new urban and landscape settings that<br />
enable new variations on urban life,<br />
landscape diversity and experimental<br />
ways of moving.<br />
Urban water areas<br />
Water and the experience of water are<br />
key elements in developing the city’s<br />
recreational potentials. The maritime<br />
harbour section and the coastal landscape<br />
are major attractions. As with the<br />
Harbour Baths, Amager Beach Park, and<br />
the Maritime Youth House we will enlist<br />
experimental architects and landscape<br />
architects to add new recreational areas<br />
to the city. The near disappearance of<br />
harbour activities has increased accessibility<br />
and enabled new activities in<br />
the vast harbour space. Uniquely, there<br />
are now several safe swimming areas<br />
in Copenhagen Harbour. New harbour<br />
baths and projected connections across<br />
and along the water call for experimental<br />
architecture to interpret the<br />
maritime environment, like the future<br />
Kalvebod Bølge.<br />
Urban development areas<br />
Dense urban structures can promote<br />
urban life in the new urban development<br />
areas. Here, it is particularly<br />
important to consider urban life from<br />
the outset, either by expanding on existing<br />
possibilities or by creating new or<br />
temporary possibilities. Therefore, the<br />
City of Copenhagen wants to consider<br />
urban life before urban spaces, and<br />
urban spaces before buildings. In these<br />
conversion areas, many public spaces<br />
will be owned by private actors, while<br />
the city sets up requirements for the<br />
establishment and operation of new<br />
urban spaces.<br />
”<br />
Therefore, the City of<br />
Copenhagen wants to consider<br />
urban life before urban spaces,<br />
and urban spaces before<br />
buildings<br />
01<br />
Bellahøj Open Air Theatre<br />
Landscape architect: C.Th. Sørensen<br />
Completed: 1950<br />
Bellahøj features an attractive<br />
mix of tall individual buildings<br />
and a hilly landscape with a<br />
distinct architectural expression.<br />
This highest point in Copenhagen<br />
features by tall architecture and a<br />
highly original landscaped space.<br />
02<br />
Voldparken<br />
Husum<br />
Architects: Kay Fisker and<br />
Edvard Heiberg<br />
Landscape architect: C.Th. Sørensen<br />
Voldparken’s characteristic<br />
feature is breaking down the<br />
classic Copenhagen building block<br />
in a park. ‘Light, air and 2 rooms<br />
NOW’ was the slogan for these<br />
dwellings in the north-western<br />
part of the city.<br />
03<br />
Amager Beach Park<br />
Architect: Hasløv & Kjærsgaard<br />
Completed: 2005<br />
Amager Beach Park is a grand<br />
addition to the Copenhagen<br />
coast line. The project creates<br />
both a functioning landscape<br />
and a design that refers to the<br />
Copenhagen city parks in scale<br />
and detailing.
03 URBAN SPACES / FOCUS AREAS<br />
59<br />
01<br />
02<br />
03
60<br />
03 URBAN SPACES / FOCUS AREAS<br />
Kongens Enghave<br />
On Frederiksholm in Kongens<br />
Enghave, a successful symbiosis<br />
of lake-side allotment gardens<br />
and National Romantic housing<br />
from the 1920s and 30s. The<br />
gardens are listed and thus<br />
preserved for posterity. A beautiful<br />
example of the Copenhagen<br />
atmosphere and scale and an<br />
urban space of high architectural<br />
quality that combines the<br />
aesthetics and functions of<br />
urban life.
03 URBAN SPACES / FOCUS AREAS<br />
61<br />
Sluseholmen and Bådklubben Valby<br />
Sluseholmen represents a holistic<br />
concept for urban development and<br />
new housing while experimenting<br />
with the transitions between city<br />
and water, in this case, the canals<br />
and harbour space. One feature<br />
that promotes the Copenhagen<br />
character is the close relationship<br />
with Bådklubben Valby (Valby<br />
Boating Association) and its waterfront<br />
allotment houses. The area<br />
between the boating association<br />
and the houses forms an original<br />
urban space that mediates the<br />
shift in scale and two radically<br />
different population segments and<br />
lifestyles.
62<br />
03 URBAN SPACES / INITIATIVES<br />
INITIATIVES/<br />
URBAN SPACE PLANNING<br />
URBAN LIFE SCORECARD<br />
LIGHTING STRATEGY<br />
NEW PARKS<br />
POCKET PARKS AND GREEN LINKS<br />
Urban space planning<br />
With Copenhagen Urban Space Action<br />
Plan the City of Copenhagen introduces<br />
new methods and processes for improving<br />
urban spaces in the existing city<br />
and taking a systematic approach to<br />
urban spaces in the urban development<br />
areas. A typology with four urban space<br />
categories guides the planning of an<br />
effective urban space hierarchy. Urban<br />
development plans for Copenhagen’s<br />
development areas are based on the<br />
overall plans for the individual areas.<br />
These plans are developed in cooperation<br />
with the affected building clients,<br />
which ensures a broad investigation<br />
of the possibilities in an area. In this<br />
process, the City seeks to ensure that<br />
the qualities of the urban space support<br />
the visions for the area’s architectural,<br />
landscape and functional properties.<br />
Urban life scorecard<br />
A Metropolis for People presents the<br />
City’s vision and goals for urban life<br />
and describes the efforts taken to<br />
further the goals. In order to follow up<br />
on the goals in this effort, the City is<br />
developing an urban life scorecard. By<br />
monitoring the development of urban<br />
life and evaluating the City’s urban<br />
space projects we wish to develop the<br />
architectural elements that form the<br />
physical setting for the city’s life. Urban<br />
space projects will be assessed based<br />
on quality criteria as well as statistical<br />
data and surveys. Additionally, all<br />
important urban space projects will be<br />
reviewed and discussed in the Project<br />
Forum of the Technical and Environmental<br />
Administration.
03 URBAN SPACES / INITIATIVES<br />
63<br />
01<br />
01<br />
Carlsberg visualisation<br />
Competition 2007<br />
Architect: Entasis<br />
On the Carlsberg site, old architectural<br />
elements clash with new.<br />
Informal urban spaces arise where<br />
urban life can unfold in a wide<br />
variety of ways.<br />
02<br />
02<br />
Tietgenkollegiet, Ørestad<br />
Architect: Lundgaard & Tranberg<br />
Completed: 2006<br />
In Ørestad North, a completely<br />
modern urban space has been<br />
developed that combines various<br />
functions as the basis for a<br />
diverse urban life.<br />
03<br />
Charlotte Ammundsen Square<br />
Landscape architect: 1:1 Landskab<br />
Architect: Mogens Morgen<br />
Completed: 2008<br />
Together with the citizens and<br />
with financial support from the<br />
Danish Foundation for Culture<br />
and Sport Facilities, the City of<br />
Copenhagen has established<br />
an expressive urban space with<br />
new facilities for movement and<br />
activity.<br />
03
64<br />
03 URBAN SPACES / INITIATIVES<br />
Lighting strategy<br />
Lighting makes us feel safe in the city<br />
and stay later in the urban space. It<br />
helps set the stage for night life and<br />
the night-time space and offers an<br />
important means of strengthening and<br />
expanding urban life in Copenhagen.<br />
The City of Copenhagen has drawn up<br />
a lighting strategy that is followed up<br />
with an action plan. Citizens and users<br />
should feel safe anytime, night or day,<br />
as they move about the city. Good basic<br />
lighting should help us see and be seen<br />
in the dark.<br />
Pocket parks and green links<br />
In order to create more green spaces in<br />
built-up residential areas, the City of<br />
Copenhagen has developed a plan for<br />
establishing pocket parks in vacant lots.<br />
In addition to creating tiny urban oases,<br />
this format offers an excellent setting<br />
for experimental landscape architecture<br />
on a small scale. Additionally, a number<br />
of green links and bicycle routes are<br />
being established to enhance access to<br />
the green areas, and close to 3,000 new<br />
trees are being planted. Overall, this<br />
effort will help make the city greener.<br />
New parks<br />
Over the past 10-15 years, the City<br />
of Copenhagen has established or<br />
renewed green belts in Vesterbro,<br />
Nørrebro and Østerbro, including the<br />
Harbour Park, Prags Boulevard, Sønder<br />
Boulevard and Nørrebro Park. In coming<br />
years, additional parks will be established,<br />
also in neighbourhoods with few<br />
green areas. For example, the projects<br />
Superkilen and Kvarterpark Nordvest<br />
are underway. Amager Beach Park<br />
is another example of a recreational<br />
park landscape that has given eastern<br />
Amager a major attraction and the city<br />
a new recreational area.<br />
01<br />
The green bicycle route/Åbuen<br />
Landscape architect: Schønherr<br />
Landskab<br />
Architect: Dissing+Weitling<br />
Completed: 2008<br />
The foot and bicycle bridge that<br />
crosses Ågade forms an elegant<br />
link between Nørrebro Park<br />
and the gardens of the Faculty<br />
of Life Sciences, University of<br />
Copenhagen.<br />
02<br />
Sønder Boulevard, renewal<br />
Landscape architect: SLA<br />
Completed: 2007<br />
Sønder Boulevard has undergone<br />
a transformation that respects<br />
the unique character of the urban<br />
space. Vesterbro residents have<br />
been involved in the decisionmaking<br />
processes to shape a solution<br />
that meets both functional<br />
and aesthetic requirements.<br />
03<br />
Nørrebro Park, renewal<br />
Architects: Steen Høyer and GHB<br />
Landskabsarkitekter<br />
Completed: 2007<br />
Nørrebro Park has undergone<br />
a major urban renewal process<br />
after a large-scale conceptual<br />
competition. The park now has a<br />
consistent concept as well as new<br />
plants, topography and design<br />
elements.
03 URBAN SPACES / INITIATIVES<br />
65<br />
01<br />
02<br />
03
HERE AND NOW/<br />
We want to promote urban life in new areas,<br />
among other things by focusing on the impact<br />
of architectural elements on urban life. We will<br />
evaluate and learn from the potentials of the<br />
landscapes and urban spaces of the existing<br />
development areas. If these evaluations point<br />
to needs, we can strive to add new functions,<br />
new architecture and new landscape designs<br />
to improve conditions for urban life.
04 PROCESSES<br />
WE WANT TO DEVELOP AND FACILITATE PROCESSES<br />
THAT ENSURE ARCHITECTURAL QUALITY AND<br />
SUSTAINABLE SOLUTIONS<br />
Any architectural assignment in Copenhagen is a challenge<br />
to find the best possible and most sustainable<br />
solution. One key method is to review the assignment<br />
from as many angles as possible. Here, the competition<br />
institution in Danish and European construction<br />
provides a good basis.<br />
The City of Copenhagen will intensify the use of processes<br />
that help us choose the highest possible architectural<br />
quality and the most sustainable solutions.<br />
This applies to aesthetics, function and construction<br />
technique and in relation to the city’s connectivity. By<br />
constantly focusing on choosing the best architectural<br />
solutions we will also be picking the best and most<br />
talented Danish and international construction, urban<br />
planning and landscape architects.<br />
When the assignment suggests it, young, talented<br />
yet inexperienced architectural firms should receive<br />
wild cards for competitions and workshops. We consider<br />
this promotion of the talent base a key part of<br />
the architectural policy in order to secure tomorrow’s<br />
talent. Citizen dialogues in close collaboration with<br />
the city’s local committees are another key aspect<br />
that stimulates the creative processes and the<br />
popular support.<br />
It is crucial to continue to develop the creative processes<br />
and instruments. In this development process<br />
we need to engage in partnerships with educational<br />
institutions, professional institutions and research<br />
environments. These networks should be expanded<br />
on an ongoing basis, also in an international context.
70<br />
04 PROCESSES / FOCUS AREAS<br />
FOCUS AREAS/<br />
URBAN SUSTAINABILITY<br />
ARCHITECTURAL CHALLENGES<br />
ARCHITECTURAL COMPETITIONS<br />
ARCHITECTURAL ADVISORS<br />
ARCHITECTURAL DEBATES<br />
NETWORKS AND COOPERATION<br />
Urban sustainability<br />
Copenhagen wants to be one of the<br />
world’s leading sustainable cities, thriving<br />
economically, socially and environmentally.<br />
We aim to make Copenhagen<br />
the global Environmental Metropolis<br />
as a model and an inspiration for cities<br />
the world over. Hence, the sustainability<br />
of all new urban development<br />
projects must be assessed. This should<br />
be a key theme in the dialogue with<br />
project developers from the initial idea<br />
until a new residential area has been<br />
completed. Sustainability is expressed<br />
in many different ways. A key task<br />
for planners, architects and landscape<br />
architects will be to integrate sustainability<br />
in architecture in the best way<br />
possible, making it a feature that<br />
heightens the architectural expression.<br />
Architectural challenges<br />
All architectural assignments and challenges<br />
of any significance should be<br />
assessed from several points of view.<br />
This may be achieved through competitions<br />
or, in some cases, public or invited<br />
workshops that involve politicians,<br />
local committees, residents and users.<br />
In each case, the City of Copenhagen<br />
will assess which competition format<br />
or other creative process is the most<br />
appropriate for the assignment in<br />
question. The goal is to arrive at the<br />
right project, the right idea or the right<br />
concept for the given assignment and<br />
its location.<br />
”<br />
All architectural assignments<br />
and challenges of any significance<br />
should be assessed from<br />
several points of view<br />
”<br />
A key task for planners,<br />
architects and landscape<br />
architects will be to integrate<br />
sustainability in architecture in<br />
the best way possible, making it<br />
a feature that heightens the<br />
architectural expression<br />
Nordhavn<br />
Competition 2009<br />
Architects: COBE, SLETH and Rambøll<br />
The development and conversion<br />
of Nordhavnen in the northern<br />
harbour was the topic of an open<br />
international architectural competition<br />
with more than 200 participants.<br />
A team of young architects<br />
and landscape architects won the<br />
competition with a project that<br />
combines an urban and landscape<br />
strategy with original traffic<br />
concepts and action plans for<br />
ensuring sustainability.
72<br />
04 PROCESSES / FOCUS AREAS<br />
Architectural competitions<br />
The overriding objective must always be<br />
to develop creative processes, architectural<br />
competitions, programmes, and<br />
tools that facilitate the architecturally<br />
sublime. Some competitions place<br />
a very high priority on construction<br />
feasibility and reliability of delivery,<br />
while others aim for the unexpected<br />
and surprising. In yet other competition<br />
formats, the main emphasis is on<br />
the dialogue with the residents and<br />
users. We must ensure that competition<br />
programmes and assessments<br />
consider both building architecture and<br />
landscape architecture in the overall<br />
brief for architectural competitions or<br />
creative workshops.<br />
Architectural advisors<br />
We must ensure that Copenhagen’s<br />
urban spaces and buildings are designed<br />
by the best Danish and foreign architectural<br />
firms. We should also ensure<br />
that new and young architectural firms<br />
have a chance to prove themselves as<br />
participants in the city’s development.<br />
This talent base constitutes the city’s<br />
future advisors.<br />
Architectural debates<br />
The debate about Copenhagen’s<br />
architecture in the general public and<br />
in the media – daily newspapers as<br />
well as trade journals – is essential,<br />
both nationally and internationally. A<br />
professional and general debate about<br />
the city’s buildings, urban spaces and<br />
design is a vital element of the city’s<br />
architectural policy. In extension of<br />
the City’s communication of political<br />
goals, there is a longstanding tradition<br />
for publications on urban architecture.<br />
This effort is to be maintained and<br />
strengthened.<br />
Networks and cooperation<br />
The City of Copenhagen should expand<br />
and develop its national and international<br />
networks. The cooperation with<br />
the Danish schools of architecture and<br />
educational and research institutions<br />
that work with aesthetics, functions,<br />
construction techniques and urban<br />
spaces should have a high priority. An<br />
important focus area will be to pursue<br />
sustainability as an integral part of the<br />
architectural solution.<br />
”<br />
We must ensure that<br />
competition programmes and<br />
assessments consider both<br />
building architecture and<br />
landscape architecture<br />
”<br />
We should also ensure that<br />
new and young architectural<br />
firms have a chance to prove<br />
themselves as participants in<br />
the city’s development
04 PROCESSES / FOCUS AREAS<br />
73<br />
Developing Nordhavn<br />
In connection with the competition<br />
for the development of<br />
the city’s northern harbour,<br />
Nordhavnen, various types<br />
of citizen dialogue have been<br />
tested, including two workshops<br />
on urban life and sustainability,<br />
respectively.
74<br />
04 PROCESSES / FOCUS AREAS
04 PROCESSES / FOCUS AREAS<br />
75<br />
Marmormolen and<br />
Langeliniespidsen<br />
The American architect Steven<br />
Holl’s winning proposal for new<br />
high-rises on Marmormolen and<br />
Langeliniespidsen. For environmental<br />
reasons, both buildings<br />
are used for business purposes,<br />
but cultural activities have also<br />
been incorporated. The two<br />
buildings are connected by a high<br />
bridge, partly to provide a link to<br />
Nordhavn Station and partly to<br />
provide enough clearance for the<br />
cruise liners. The bridge design<br />
interprets Copenhagen Harbour<br />
as a former workplace and an<br />
example of new connections<br />
characterised by high architectural<br />
quality.
76<br />
04 PROCESSES / INITIATIVES<br />
INITIATIVES/<br />
SUSTAINABILITY IN CONSTRUCTION<br />
AND URBAN DEVELOPMENT<br />
PROGRAMMING<br />
COMPETITIONS<br />
THE TALENT BASE<br />
<strong>ARCHITECTURE</strong> AWARDS<br />
THEME BOOKLETS ON <strong>ARCHITECTURE</strong><br />
POLICY<br />
<strong>COPENHAGEN</strong> X<br />
NETWORKS AND COOPERATION<br />
Sustainability in construction<br />
and urban development<br />
The City of Copenhagen has developed<br />
tools and guidelines to help architects,<br />
advisors, planners and politicians<br />
assess sustainability in architecture<br />
and urban development. This includes<br />
guidelines for environmental concerns<br />
in construction (Miljø i byggeri og anlæg)<br />
and sustainability concerns (De 14 bæredygtighedshensyn).<br />
The latter is a set<br />
of tools for ensuring that sustainability<br />
is included at various levels in the local<br />
planning processes for all major new<br />
construction projects.<br />
Programming<br />
For every project, a programme should<br />
be drawn up that brings together the<br />
right resources and professionals. It is<br />
important to include a variety of professionals<br />
with relevant competences. In<br />
some cases it will also be relevant to<br />
include the citizens. In that connection<br />
it will be essential to use the City’s future<br />
strategy for citizen dialogue. Here,<br />
the citizens’ knowledge and contributions<br />
are considered key to developing<br />
projects, qualifying decisions and<br />
achieving ownership. We have good<br />
experiences with local committees or<br />
citizen groups acting as jury members<br />
in invited competitions and workshops.
04 PROCESSES / INITIATIVES<br />
77<br />
01<br />
02<br />
02<br />
01<br />
Israels Plads<br />
Competition 2008<br />
Architects: Birk Nielsen Landscape<br />
architects, COBE, Niras and sculptor<br />
Morten Stræde<br />
An open workshop about Israel<br />
Square led to a striking architectural<br />
element. A new ’sheet’<br />
brings the functional elements<br />
together and forms a whole. To<br />
round off the square, the sheet<br />
is corbelled over Ørsted Park.<br />
02<br />
Købmagergade<br />
Competition 2008<br />
Architect: Polyform<br />
Kultorvet is a unique urban space,<br />
shaped by the old part of the city<br />
and a new, modern building, one<br />
of finest additions of modern<br />
buildings in the city centre. The<br />
quality of this urban space is<br />
enhanced by the extension of the<br />
new pavement on Købmagergade<br />
into a new coherent surface on<br />
Kultorvet.
78<br />
04 PROCESSES / INITIATIVES<br />
Competitions<br />
Architectural competitions and programme<br />
development should be a<br />
means of achieving outstanding quality.<br />
Architectural competitions may use a<br />
variety of formats: open, by invitation,<br />
parallel assignments, workshops, and<br />
countless other variations.<br />
In architectural competitions the<br />
participants compete independently<br />
within the framework of a common<br />
programme. That ensures a broad<br />
exploration of the character of the<br />
task and sometimes leads to solutions<br />
that we had not predicted when we<br />
prepared the brief and the programme.<br />
In these processes, the dialogue is<br />
absent, but the outcome may be an<br />
unexpected solution. And then, the<br />
dialogue can begin.<br />
The talent base<br />
We should have more open architectural<br />
competitions where anybody can take<br />
part. This gives young talents a chance<br />
to compete on equal footing with the<br />
well-established. In many cases, this<br />
is where new and young architectural<br />
firms have had their breakthrough.<br />
The City of Copenhagen seeks to give<br />
new and young architectural firms a<br />
chance to prove themselves. A city the<br />
size of Copenhagen and with significant<br />
building activity should make room for<br />
new talents while ensuring that the<br />
best architectural firms in Denmark and<br />
abroad are responsible for plans and<br />
buildings in the city. Whenever possible,<br />
young and less tested architectural<br />
firms receive ’wild cards’ to take part in<br />
invited competitions and workshops for<br />
smaller assignments.<br />
Since 2007, Denmark has been involved<br />
in the European (EU) architectural competition<br />
Europan for architects under<br />
40 years of age. In 2008, the Danish<br />
cities of Copenhagen, Vejle and Herning<br />
participated. Europan is held every two<br />
years and is a big success with up to<br />
1,000 entrants. In the time between<br />
the competition preparations, there is<br />
a high degree of professional exchange<br />
between the involved countries. A very<br />
valuable bonus effect.<br />
Europan 09 in Ørestad<br />
Competition 2007<br />
Architect: Eva Luque García<br />
Europan is a joint European event<br />
where young architects compete<br />
across various cities. In Europan<br />
09 the Spanish architect Eva<br />
Luque García won the competition<br />
in Ørestad with a project<br />
that interprets the Danish and<br />
Copenhagen tradition and adds<br />
Spanish façade typologies.
04 PROCESSES / INITIATIVES<br />
79
80<br />
04 PROCESSES / INITIATIVES<br />
Architecture awards<br />
’Prisbelønning af gode og smukke<br />
bygninger samt bymiljøer i Københavns<br />
Kommune’ (Awards for good and beautiful<br />
buildings and urban environments<br />
in Copenhagen) is the official title of<br />
the City’s award programme which has<br />
been in place since 1902, and every year<br />
the City of Copenhagen rewards 5-10<br />
recent architectural works of outstanding<br />
quality.<br />
These architecture awards may be the<br />
earliest and, thus, the oldest architecture<br />
policy process in the city’s history.<br />
A majority of politicians assess the<br />
works together with civil servants and<br />
architectural experts appointed by the<br />
Architects’ Association of Denmark and<br />
the Danish Association of Consulting<br />
Engineers. The politicians are always in<br />
the majority, which requires the experts<br />
to convey their professional points of<br />
view in a way that convinces the politicians<br />
as professional laypeople.<br />
The award programme is subject to<br />
ongoing renewal in terms of topics and<br />
content, but the key idea about the<br />
good example and the political and<br />
professional debate is maintained.<br />
Theme booklets on architecture policy<br />
In addition to its role as public authority<br />
and advisor, the City of Copenhagen<br />
plays an important role in inspiring<br />
architecture. Thus, over the years, the<br />
City has published a series of theme<br />
booklets on architecture policy that<br />
exemplify our architecture policy in<br />
specific areas. An extensive list of publications<br />
is included in the ’Appendix’.<br />
Copenhagen X<br />
Since 2002, the City of Copenhagen has<br />
supported Copenhagen X, a project that<br />
addresses urban development in the<br />
greater Copenhagen area. Through exhibitions,<br />
publications, online activities,<br />
etc., new projects and ongoing urban<br />
developments are presented in a form<br />
that speaks to professionals as well as<br />
the general public. Debate events and<br />
guided city tours serve as a forum for<br />
dialogue between professionals and<br />
laypeople. Copenhagen X is attached<br />
to the Danish Architecture Centre and<br />
funded by the City of Copenhagen, the<br />
City of Frederiksberg, and Realdania.<br />
Networks and cooperation<br />
There are countless and varied possibilities<br />
for engaging in cooperation and<br />
networks. It is an important discipline<br />
to prioritise what types of networks –<br />
and which specific partnerships – are<br />
most relevant, nationally as well as internationally.<br />
This prioritisation requires<br />
an overall mapping effort.
04 PROCESSES / INITIATIVES<br />
81<br />
01<br />
01<br />
The Maritime Youth House<br />
Architect: PLOT<br />
Award: 2004<br />
The architectural approach applied<br />
in the Maritime Youth House<br />
addresses an environmental problem<br />
while simultaneously creating<br />
an exciting encounter of urban<br />
life, sports and a recreational<br />
institution.<br />
02<br />
02<br />
Åbuen<br />
Architect: Dissing+Weitling<br />
Award: 2009<br />
Åbuen is an important part of the<br />
Nørrebro Bicycle Route. It crosses<br />
Ågade in an arc that forms a<br />
natural extension of the winding<br />
paths of the bicycle route.<br />
03<br />
Stokhusgade<br />
Architect: Holscher Arkitekter<br />
Award: 2008<br />
Infill is a unique discipline where<br />
the goal is to combine new and<br />
old in a way that is mutually<br />
enriching. In Stokhusgade, this<br />
light, elegant and vertical building<br />
highlights the gravity and horizontal<br />
lines of the surrounding<br />
context.<br />
03
HERE AND NOW/<br />
We will cooperate with architects and building<br />
clients to reach our goals. Copenhagen City of<br />
Architecture is the new framework for this<br />
essential dialogue process. The focus areas of<br />
the architecture policy will be specified through<br />
additional strategies and guidelines for specific<br />
topics (see ’Appendix’) and through the ongoing<br />
dialogue about specific projects as we reach the<br />
goals together.
APPENDIX
POLICIES, STRATEGIES<br />
AND GUIDELINES/<br />
The following is a list of the plans, policies, strategies and guidelines that affect<br />
the architecture policy: plans and policies that form the framework for the<br />
architecture policy, strategies that define directions and goals, and guidelines<br />
that elaborate on and supplement the architecture policy.<br />
Plans and policies that form the framework for the architecture policy:<br />
Den tænkende storby. Københavns Kommuneplan 2009<br />
Copenhagen Carbon Neutral by 2005. Copenhagen Climate Plan. Published 2009<br />
A Metropolis for People. Visions and objectives for Copenhagen urban life 2015.<br />
Published 2009<br />
Eco-Metropolis. Our Vision CPH 2015. Published 2007<br />
Strategies for urban spaces:<br />
Lommeparker, træer og andet grønt. Published 2008<br />
Natten i byens lys. Belysningsstrategi for København. Published 2007<br />
Copenhagen Urban Space Action Plan. Published 2006<br />
Guidelines:<br />
Miljø i byggeri og anlæg. Published 2010<br />
Skilte og reklamer i København. Retningslinjer. Published 2008<br />
Boligbyggeri og arkitektonisk kvalitet. Published 2004<br />
Cityscape Atlas Copenhagen. Published 2003<br />
Facader og skilte i København. Published 2001<br />
Evaluations:<br />
Bydesign i København. Byevaluering. Published 2009<br />
Bygningspræmiering. Published annually<br />
The Award-winning City. Published 2003
PHOTOS & ILLUSTRATIONS/<br />
All photos by Kontraframe with the<br />
following exceptions:<br />
Københavns Kommune: p. 16 (01), 17<br />
(04/05), 41 (03), 42, 47 (02), 39 (01/02),<br />
57, 59 (01/02), 65 (01)<br />
Københavns Kommune/COWI: p. 59 (02)<br />
Photographer Gitte Lottinga: p. 20-21<br />
Seier+Seier: p. 27 (03)<br />
Architects Lundgaard & Tranberg: p. 41 (02)<br />
Dragør Luftfoto Aps: p. 45<br />
Architects ONV/Photographer<br />
Per Johansen: p. 47 (01)<br />
Lene Skytthe/CPH City & Port<br />
Development: p. 49 (01), 73 (03)<br />
Architect Dorte Mandrup/Photographer<br />
Jens Lindhe: p. 50 (01)<br />
DR/Photographer: Bjarne Bergius<br />
Hermansen: p. 51 (03)<br />
Architects (C) SLA: p.65 (02)<br />
Anders Birch/CPH City & Port<br />
Development: p. 73 (01/02)<br />
Dissing+Weitling: p. 81 (02)<br />
Photographer Peter Nørby: p. 81 (03)
Illustrations:<br />
Etching by Johan Jacob Bruun (section) p. 10<br />
Architect Tony Fretton: p. 19<br />
Architect Jean Nouvel: p. 33<br />
Entasis/Carlsberg: p. 36, 55, 63 (01)<br />
BIG: p. 37<br />
Architects Lundgaard & Tranberg: p. 52 (02)<br />
Danish Architecture Centre: p. 69 (section), 79<br />
Architects COBE/SLETH/Rambøll: p. 71<br />
Architect Steven Holl: p. 75<br />
Birk Nielsen/COBE/NIRAS/<br />
Morten Stræde: p. 77 (01)<br />
Architects POLYFORM: p. 77 (02)<br />
Architect Eva Luque Garcia: p. 79 (01)
88<br />
04 PROCESSER/INDSATSER<br />
Copenhagen City of Architecture<br />
© City of Copenhagen 2010<br />
Published by: Technical and Environmental<br />
Administation<br />
Cover photo: Kontraframe<br />
Project manager: Maria M. L. Nielsen<br />
Design and layout: Cecilie Breivik Hansen<br />
English translation: Dorte H. Silver<br />
Print: Jønsson Grafisk<br />
Printed in Copenhagen<br />
The City of Copenhagen wishes to thank<br />
everybody involved for their contributions<br />
and efforts. Special thanks go to Kontraframe.


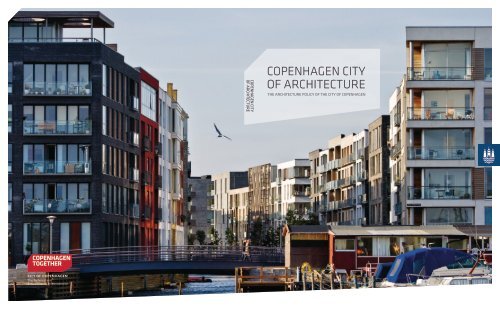
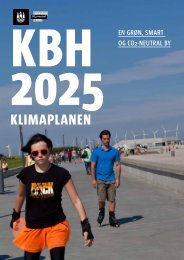
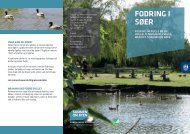
![Lokalplan 301[1] - Itera](https://img.yumpu.com/49288321/1/184x260/lokalplan-3011-itera.jpg?quality=85)
