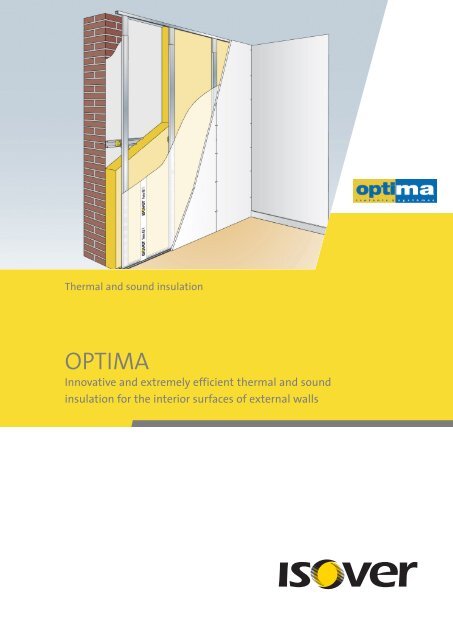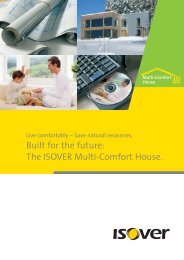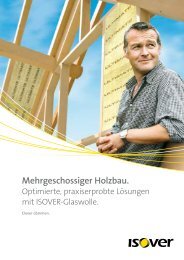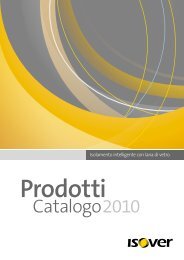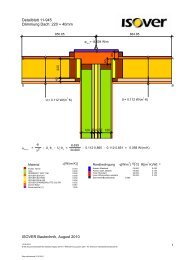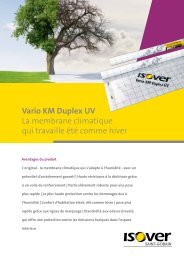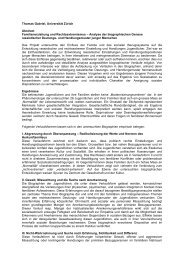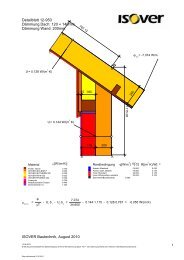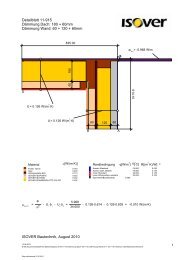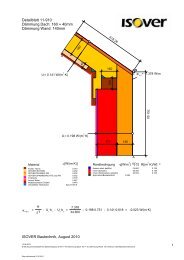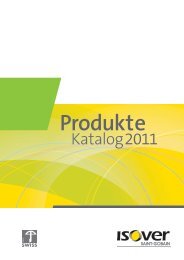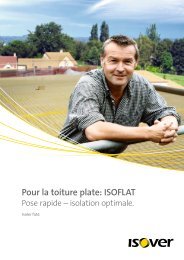OPTIMA System - Isover
OPTIMA System - Isover
OPTIMA System - Isover
Create successful ePaper yourself
Turn your PDF publications into a flip-book with our unique Google optimized e-Paper software.
Thermal and sound insulation<br />
<strong>OPTIMA</strong><br />
Innovative and extremely efficient thermal and sound<br />
insulation for the interior surfaces of external walls
2<br />
Contents<br />
<strong>OPTIMA</strong> – THE INNOVATIVE SOLUTION 4<br />
<strong>OPTIMA</strong> – SYSTEM COMPONENTS 5<br />
I. METAL FRAME 6<br />
II. INSULATION 8<br />
III. VAPOUR RETARDER AND AIR TIGHTNESS LAYER 9<br />
IV. FACING 11<br />
<strong>OPTIMA</strong> SYSTEM – HIGH LEVEL THERMAL PERFORMANCES 12<br />
<strong>OPTIMA</strong> SYSTEM – SOLUTIONS FOR HIGH ENERGY EFFICIENCY HOUSES 13<br />
<strong>OPTIMA</strong> SYSTEM – AN EFFICIENT SOUND INSULATION 14<br />
A DRY SYSTEM, EASY TO INSTALL 15<br />
DEALING WITH SPECIFIC ISSUES 18<br />
<strong>OPTIMA</strong> SYSTEM – ADVANTAGE AFTER ADVANTAGE 19<br />
<strong>OPTIMA</strong> SYSTEM – A COMPLETE RANGE 20
High energy costs but a low comfort level – a growing problem.<br />
Most of the houses in the European Union are more than 30 years old and do not offer the levels of<br />
comfort we expect today. We speak of "thermal comfort" when it is neither too cold nor too warm – in<br />
summer and winter.<br />
Perception of a “comfortable temperature” results from a small difference between interior ambient air<br />
temperature and that of the interior surfaces of the outer walls and windows. In these conditions, one<br />
can enjoy a homogeneous air temperature throughout the whole house or flat and the absence of<br />
annoying drafts.<br />
Older houses were built at a time when the building mentality was very different from that of today,<br />
and when there were no efficient thermal insulation materials readily available.<br />
Although a lot of energy is used to heat old houses or flats, they are overheated in summer and yet<br />
rarely become warm in winter. Despite occupants having to pay high energy bills, for cooling in summer<br />
and heating in winter, thermal comfort is nevertheless not achieved very often.<br />
In view of rapidly increasing energy prices, living in older houses may well become a very expensive<br />
"pleasure", notwithstanding the high consumption of natural resources and the emissions that burden<br />
our environment.<br />
ISOVER dry wall solution – The <strong>OPTIMA</strong> <strong>System</strong><br />
Everyone looking for an efficient, yet easy and quick solution for renovating their own four walls needs<br />
look no further than the <strong>OPTIMA</strong> <strong>System</strong> from ISOVER.<br />
<strong>OPTIMA</strong> is a modern system for easy and rapid renovation or improvement of thermal and sound insulation.<br />
The system solution, with its superbly matched components make assembly simple and easy.<br />
When it is not possible to install facade or wall-cavity insulation, whether for technical, economic or<br />
social reasons (shared ownership), then insulating inside the building is strongly recommended.<br />
The <strong>OPTIMA</strong> <strong>System</strong> offers ideal solutions for the renovation and insulation of external walls from the<br />
inside.<br />
3
4<br />
1<br />
2<br />
3<br />
4<br />
<strong>OPTIMA</strong> – The Innovative Solution<br />
For installing thermal and sound insulation on the inside of outer walls<br />
The Technique<br />
The <strong>OPTIMA</strong> <strong>System</strong> consists of simple standard and economical elements:<br />
I. Metal frame (the mechanical structure; Picture 1)<br />
II. Insulation (the thermal and sound layer; Picture 2)<br />
III. Vapour retarder and air tightness layer (Picture 3)<br />
IV. Facing (the finished wall; Picture 4)<br />
The dry lining system is very quick to install and guarantees maximum comfort. In addition, it<br />
can be easily adapted to fit the structural complexity of a building (e.g. tall supporting walls).<br />
Applications<br />
• Thermal and sound insulation of walls in residential or commercial buildings (council housing,<br />
private apartments, individual houses, hotels, hospitals, offices, …) new or for renovation work.<br />
• Dry installation on all types of substrate, including most irregular or uneven surfaces<br />
In short – The Advantages of the <strong>OPTIMA</strong> <strong>System</strong>.<br />
• A dry, time-saving solution, which needs no glue mixing and no drying times<br />
• Improved air tightness compared to traditional solutions (joints, thermal bridging/cabling that<br />
compromises the insulation layer etc.)<br />
• Easy cabling and ducting<br />
All advantages of the <strong>OPTIMA</strong> <strong>System</strong> at a glance on Page 19
<strong>OPTIMA</strong> – <strong>System</strong> components<br />
4<br />
3<br />
2<br />
6<br />
5<br />
8<br />
1<br />
1<br />
A dry, high performance system<br />
I. Metal frame<br />
1. <strong>OPTIMA</strong> Bottom and Ceiling Stud<br />
2. <strong>OPTIMA</strong> 240 Stud<br />
3. <strong>OPTIMA</strong> 30 or 50 Stud<br />
4. <strong>OPTIMA</strong>2 Support (new) or<br />
<strong>OPTIMA</strong>2 Support Reno (renovation)<br />
II. Insulation<br />
5. ISOVER glass wool with<br />
�d = 0.035 W/mK or 0.032 W/mK<br />
What you would need to install the <strong>OPTIMA</strong> <strong>System</strong> on five metres of wall – an example:<br />
<strong>OPTIMA</strong> Floor and Ceiling Stud 10 m (5 studs)<br />
<strong>OPTIMA</strong> 240 Stud 24 m (10 studs)<br />
<strong>OPTIMA</strong> 30 Stud 10 studs<br />
VARIO KB1 13 m (1 roll)<br />
VARIO DB 10 m (1 roll)<br />
<strong>OPTIMA</strong>2 Support 10 pieces (1 bucket)<br />
VARIO KM/KM Duplex UV 16.8 m2 (1 roll)<br />
7<br />
This table gives an indication of the materials needed based on a maximum<br />
wall height of 2.6 m and spacing of vertical studs at 600 mm centres.<br />
6<br />
9<br />
III. Vapour retarder and air tightness layer<br />
6. VARIO DB sealing tape<br />
7. VARIO KM or VARIO KM Duplex UV air tightness layer<br />
8. VARIO KB1 one-sided adhesive tape<br />
IV. Facing<br />
9. Plaster board or other interior facings<br />
(e.g. wooden panels)<br />
5
6<br />
1<br />
2<br />
3<br />
I. Metal Frame<br />
The mechanical structure<br />
The standard elements that make up the frame ensure the system is both economical and mechanically<br />
stable. The structure can be adapted to fit virtually every architectural situation, producing a<br />
final superbly flat and straight wall surface by ‘absorbing’ unevenness in the original wall.<br />
Intermediate Supports (Item 4 in the illustration on Page 5)<br />
The intermediate supports consist of a spacer bar clipped onto a horizontal stud (OTPIMA2 Support;<br />
Picture 2) or anchored directly to the wall (OTPIMA2 Support Reno; Picture 3). A polyamide key fastens<br />
the insulation material and secures the vertical studs, allowing thickness adjustment with millimetre<br />
precision.<br />
In short – The Advantages of the <strong>OPTIMA</strong>2 Intermediate Supports.<br />
• Reduced thermal bridges<br />
• Easy and quick to install<br />
• Adjustment possible after installation of insulation material and horizontal studs<br />
All advantages of the <strong>OPTIMA</strong> <strong>System</strong> at a glance on Page 19<br />
Intermediate<br />
Supports<br />
4
Floor and Ceiling Studs (Item 1 in the illustration on Page 5)<br />
<strong>OPTIMA</strong><br />
Ceiling Stud<br />
<strong>OPTIMA</strong><br />
Floor Stud<br />
<strong>OPTIMA</strong> Floor and Ceiling Studs (Pictures 2 & 3) allow the<br />
embedding and the adjusting of the vertical stud positioning.<br />
Facing Support (Item 2 & 3 in the illustration on Page 5)<br />
For the facing support, the <strong>OPTIMA</strong> 240 Stud (a 2.40 m metal section) can be jointed and adjusted to<br />
match the length as required. <strong>OPTIMA</strong> 30 and 50 Studs can be used to join or link <strong>OPTIMA</strong> 240 Studs<br />
(Picture 5).<br />
<strong>OPTIMA</strong><br />
30 a 50 Stud<br />
<strong>OPTIMA</strong><br />
240 Stud<br />
1<br />
4<br />
In short – The Advantages of <strong>OPTIMA</strong> Studs.<br />
Joints between <strong>OPTIMA</strong> 240 Stud and <strong>OPTIMA</strong> 30 or 50 Studs must overlap at least 10 cm. With an<br />
OTPIMA 240 Stud and an intermediate support fixed at 1.35 m height, the maximum heights to<br />
ceiling are 2.60 m and 2.80 m by adding an <strong>OPTIMA</strong> 30 Stud or <strong>OPTIMA</strong> 50 Stud respectively.<br />
• The clip fastener ensures studs are firmly secured in position and will not shake loose<br />
• Time saving during installation<br />
• Adjustment to the nearest millimetre<br />
All advantages of the <strong>OPTIMA</strong> <strong>System</strong> at a glance on Page 19<br />
2<br />
3<br />
5<br />
7
8<br />
II. Insulation<br />
The thermal and sound layer<br />
In short – The Advantages of the Insulation Material.<br />
• High performing thermal and acoustic insulation<br />
• Compressed products – easy to handle and install<br />
• Improved acoustics, non-combustible<br />
All advantages of the <strong>OPTIMA</strong> <strong>System</strong> at a glance on Page 19<br />
1<br />
2<br />
The glass wool product has to be installed between the wall and the vertical studs<br />
(Item 5 in the illustration on Page 5). As the system guarantees a continuous layer of<br />
insulation material thermal bridges are reduced to a minimum. Pipes and electric<br />
cables can be integrated without degrading the insulation.<br />
Using light weight glass wool insulation material, available in a wide range of thicknesses,<br />
it is possible to gain optimal thermal resistance with minimum use of space.<br />
The material’s flexibility and stiffness ensure the cavity is completely filled.<br />
Products with the lowest thermal conductivity, λd= 0.032 W/(mK) or 0.035 W/(mK), are<br />
preferable as they provide maximum thermal performance with minimum loss of room<br />
area.
III. Vapour retarder and air tightness layer<br />
To avoid condensation damage in the structure, the vapour retarder and air tightness<br />
layer needs to be installed on the inner facing surface of the insulation layer (= the<br />
warm side; Items 6, 7 & 8 in the illustration on Page 5). This barrier prevents water<br />
vapour passing from the room into the construction.<br />
VARIO KM & VARIO KM Duplex UV –<br />
The intelligent vapour retarder and air tightness membrane<br />
outside inside<br />
In winter, ambient relative humidity outside is lower than inside<br />
a building. VARIO KM / KM Duplex UV closes up to prevent the<br />
penetration of water vapour into the construction (Picture 2).<br />
In short – The Advantages of VARIO KM / KM Duplex UV.<br />
In summer, ambient relative humidity outside is greater than<br />
inside a building. In this case VARIO KM/KM Duplex UV opens up.<br />
In this way any moisture in the construction can move into the<br />
interior of the building (Picture 3).<br />
• Dual functionality – humidity regulation: improved and faster drying out in summer, and secure<br />
barrier in winter<br />
• Reliable functionality with matched components<br />
• Vario KM Duplex UV – ease of work: printed guidelines for easy accurate cutting, and fleece surface for<br />
better adhesion to substrate<br />
All advantages of the <strong>OPTIMA</strong> <strong>System</strong> at a glance on Page 19<br />
outside inside<br />
2 3<br />
1<br />
9
10<br />
1<br />
VARIO – <strong>System</strong> Components<br />
To ensure minimal energy costs and a comfortable living environment requires not only that a building<br />
should be well insulated but also the building envelope is air tight. The breathable active VARIO KM/<br />
KM Duplex UV membrane represents a new milestone in building technology. The result of its special<br />
structure, the polyamide film boasts a property unique worldwide: In winter when humidity is<br />
relatively low, the pores close, preventing interior water vapour penetrating into the construction.<br />
In summer, with relatively high humidities, the pores open, allowing any moisture that might have<br />
found its way into the structure to dry out. There is no risk of mould formation.<br />
Whereas, standard films do not allow drying out, trapping moisture in the construction, VARIO KM/<br />
KM Duplex UV film is clearly ideal for creating air tight sealing in wall constructions.<br />
Perfectly matched – VARIO <strong>System</strong> Components<br />
Climate membrane<br />
VARIO KM Duplex UV<br />
VARIO KM<br />
Adhesive and sealing products<br />
VARIO KB1<br />
VARIO KB3<br />
VARIO DB<br />
VARIO DS<br />
VARIO ProTape<br />
VARIO MultiTape<br />
VARIO MultiTape SL<br />
VARIO TightTec<br />
Mangete Passelec<br />
VARIO Stos<br />
Properties<br />
non-woven, reinforced, water vapour<br />
regulating climate membrane. variable sd value 0.3 m to 5.0 m. highly tear resistant<br />
and easy to lay, thanks to guideline markings<br />
moisture-regulating climate membrane.<br />
variable sd value, 0.2 m to 5.0 m<br />
Properties<br />
single-sided adhesive tape with high<br />
bonding strength<br />
single-sided, highly flexible adhesive tape<br />
self-adhesive, rollable compressed tapes<br />
durable elastic, self-adhesive sealant in a<br />
cartridge or sausage bag<br />
durable elastic, self-adhesive sealant on a roll.<br />
50 % quicker to apply than with a cartridge<br />
Flexible and ductile adhesive tape with high<br />
bonding strength<br />
Flexible adhesive tape with split release strip<br />
Advanced design and with pre-marked<br />
membrane panels 200 x 400 mm<br />
120 x 400 mm<br />
Strongly adhesive, tear-resistant sleeve,<br />
60 x 60 cm<br />
Flexible pre-forms with strongly adhesive<br />
tape, 195 x 195 mm and 285 x 285 mm<br />
Uses<br />
For sealing the insulation layer in all building elements<br />
(floors, walls and roofs). Excellent moisture protection<br />
for new buildings and renovation work, of solid and<br />
lightweight construction<br />
Uses<br />
Extra-wide for airtight bonding of seam overlaps in<br />
VARIO KM / VARIO KM Duplex UV climate membranes<br />
For wind and airtight bonding of all joints and<br />
penetrations in VARIO KM / VARIO KM Duplex UV<br />
climate membranes<br />
To ensure air tight junctions between <strong>OPTIMA</strong><br />
construction Floor and Ceiling Studs<br />
For producing perfect wind and airtight joints in<br />
VARIO KM / VARIO KM Duplex UV climate membrane<br />
For durable airtight joints in VARIO KM / VARIO KM<br />
Duplex UV climate membrane around roof windows,<br />
pipes, roof penetrations and at membrane overlaps<br />
For airtight seals of all types of corners, such as outer<br />
walls, outer walls, window, door, and inner corners<br />
For airtight penetration joints for all types of<br />
installation, conduits through VARIO KM / VARIO KM<br />
Duplex UV
IV. Facing<br />
The finishing wall<br />
The <strong>OPTIMA</strong> <strong>System</strong> allows a wide choice of different finishes and ensures high thermal and<br />
acoustic comfort in the interior living area. The system can be adapted to meet the tastes of even<br />
the most creative interior decorator, with today’s numerous types of covering allowing expression of<br />
the personal touch. Plaster board, high stiffness, pre-painted, water repellent, or wood panelling,<br />
PVC, melamine, solid, perforated, or even simple plywood – everything is possible.<br />
Facing with plaster board (Item 9 in the illustration on Page 5)<br />
Whatever or wherever you want to insulate, Gyproc plaster board enjoys a number of significant<br />
advantages, such as rapid installation, a superbly smooth, even surface that can be adapted to the<br />
virtual every type of interior.<br />
In short – The Advantages of Plaster Board.<br />
• Superbly smooth, even surface<br />
• Rapid installation<br />
• Can be adapted to all architectural designs (ribbed walls, great height …)<br />
All advantages of the <strong>OPTIMA</strong> <strong>System</strong> at a glance on Page 19<br />
1<br />
11
<strong>OPTIMA</strong> <strong>System</strong> – High level thermal performance for renovation<br />
The following calculations demonstrate thermal insulation performance one can expect using the <strong>OPTIMA</strong> <strong>System</strong> with different types of<br />
wall construction. When insulating an outer wall, VARIO KM /KM Duplex UV has to be installed as vapor retarder and airtightness layer.<br />
In all the examples cited here, accessory <strong>OPTIMA</strong>2 Supports Reno and a standard plaster board (12.5 mm) are applied to different<br />
types of supporting wall and insulation materials.<br />
* Calculations were made with TRISCO software, version 10.0w ©2002 PHYSIBEL, conform with existing standards.<br />
** Air gap of 7.5 mm; the insulation material is compressed flush to the vertical studs.<br />
12<br />
Supporting wall 16 cm concrete (R = 0.21) 20 cm hollow concrete blocks (R=0.31) 20 cm bricks (R = 0.63)<br />
Facing 12.5 mm plaster board 12.5 mm plaster board 12.5 mm plaster board<br />
ISOVER Glass Thickness: 120 mm Thickness: 120 mm Thickness: 120 mm<br />
Wool Product R = 3.75 m 2 K/W R = 3.75 m 2 K/W R = 3.75 m 2 K/W<br />
λd = 0.032 W/(mK) λd = 0.032 W/(mK) λd = 0.032 W/(mK)<br />
U-Value* 0.24 W/(m 2 .K) 0.24 W/(m 2 .K) 0.22 W/(m 2 .K)<br />
Total thickness<br />
of system<br />
140 mm** 140 mm** 140 mm**<br />
ISOVER Glass Thickness: 140 mm Thickness: 140 mm Thickness: 140 mm<br />
Wool Product R = 4.35 m 2 K/W R = 4.35 m 2 K/W R = 4.35 m 2 K/W<br />
λd = 0.032 W/(mK) λd = 0.032 W/(mK) λd = 0.032 W/(mK)<br />
U-Value* 0.21 W/(m 2 .K) 0.21 W/(m 2 .K) 0.19 W/(m 2 .K)<br />
Total thickness<br />
of system<br />
160 mm** 160 mm** 160 mm**<br />
ISOVER Glass Thickness: 160 mm Thickness: 160 mm Thickness: 160 mm<br />
Wool Product R = 5 m 2 K/W R = 5 m 2 K/W R = 5 m 2 K/W<br />
λd = 0.032 W/(mK) λd = 0.032 W/(mK) λd = 0.032 W/(mK)<br />
U-Value* 0.19 W/(m 2 .K) 0.18 W/(m 2 .K) 0.17 W/(m 2 .K)<br />
Total thickness<br />
of system<br />
180 mm** 180 mm** 180 mm**
<strong>OPTIMA</strong> <strong>System</strong> – Solutions for ISOVER Multi-Comfort House*<br />
Today’s modern housing needs to provide much more than basic shelter from the elements – it must offer high standards of quality and<br />
safety throughout. Just as high standards of energy efficiency have now become the norm, families today require a comfortable thermal<br />
environment all year round, and excellent acoustic protection from both internally and externally generated noise. Equally important are<br />
issues such as fire protection and the longevity of the property – and, of course the quality of the internal air within the building.<br />
To address these challenges, ISOVER has developed and refined its Multi-Comfort House concept to offer the ultimate combination of<br />
solutions to meet the demands of modern living.<br />
Supporting wall 25 cm cellular concrete with Wood frame house**** 20 cm glued bricks with 14 cm<br />
8 cm existing insulation (R = 4.8) composite thermal insulation system<br />
(wall R = 4.4) (R = 4.6)<br />
Facing 12.5 mm plaster board 12.5 mm plaster board 12.5 mm plaster board<br />
ISOVER Glass Thickness: 160 mm Thickness: 160 mm Thickness: 160 mm<br />
Wool Product R = 5 m 2 K/W R = 5 m 2 K/W R = 5 m 2 K/W<br />
λd = 0.032 W/(mK) λd = 0.032 W/(mK) λd = 0.032 W/(mK)<br />
U-Value* 0.10 W/(m 2 .K) 0.10 W/(m 2 .K) 0.10 W/(m 2 .K)<br />
Total thickness wall + lining = 510 mm*** wall + lining = 380 mm*** wall + lining = 520 mm***<br />
of construction<br />
* The shown examples of the U-values fullfil criteria of ISOVER Multi-Comfort House for single family houses in moderate climate.<br />
** Calculations were made with TRISCO software, version 10.0w ©2002 PHYSIBEL, conform with existing standards.<br />
*** Air gap of 7.5 mm; the insulation material is compressed flush to the vertical studs.<br />
**** U-value calculation takes wooden frame into account.<br />
13
14<br />
1<br />
<strong>OPTIMA</strong> <strong>System</strong> – An efficient sound insulation<br />
For acoustic comfort indoors, a house needs to be well insulated against the noise outside. The<br />
<strong>OPTIMA</strong> <strong>System</strong>, based on the mass-spring-mass principle, achieves ISOVER Acoustic Comfort<br />
Classes, which generally exceed standard requirements for sound insulation. The <strong>OPTIMA</strong> <strong>System</strong><br />
safeguards personal privacy in the home, maintaining the well-being of its occupants.<br />
Acoustic insulation of a construction is determined by the (weighted) sound reduction index Rw,<br />
expressed in dB: the higher the Rw, the better the sound insulation.<br />
The table below shows some examples of sound reduction for different types of support walls,<br />
insulation and facing materials. Important: sound reduction of 10 dB causes 50% reduction of the<br />
parceived noise!<br />
Thickness of ISOVER Support +<br />
Support glass wool with Facing Support only <strong>OPTIMA</strong> Gain<br />
AFr ≥ 5 kPa.s/m 2 Rw (C;Ctr) in dB Rw (C;Ctr) in dB Rw+C in dB<br />
Hollow concrete<br />
blocks 200 mm + glue<br />
100 mm Wood panelling 53 (-1 ; -2) 71 (-4 ; -11) 15<br />
Hollow concrete<br />
blocks 200 mm + glue<br />
100 mm PVC panelling 53 (-1 ; -2) 67 (-3 ; -11) 12<br />
Hollow concrete<br />
blocks 200 mm + glue<br />
100 mm<br />
12.5 mm<br />
Plaster board<br />
53 (-1 ; -2) 76 (-4 ; -11) 20<br />
Hollow concrete<br />
blocks 200 mm + glue<br />
75 mm<br />
12.5 mm<br />
Plaster board<br />
54 (-2 ; -4) 68 (-3 ; -10) 13<br />
Concrete 160 mm 85 mm<br />
12.5 mm<br />
Plaster board<br />
58 (-1 ; -4) 71 (-2 ; -6) 12<br />
Hollow bricks 200 mm<br />
+ glue<br />
100 mm<br />
12.5 mm<br />
Plaster board<br />
42 (0 ; -2) 68 (-2 ; -9) 24<br />
Hollow bricks 200 mm<br />
+ glue<br />
75 mm<br />
12.5 mm<br />
Plaster board<br />
50 (-5 ; -7) 66 (-3 ; -8) 18<br />
Plaster tile 70 mm 85 mm<br />
In multi-family buildings<br />
12.5 mm<br />
Plaster board<br />
35 (-1 ; -3) 57 (-1 ; -6) 22<br />
Sound absorbing elements installed on the walls (Picture 1) and ceilings can significantly reduce echo<br />
in hallways. The <strong>OPTIMA</strong> <strong>System</strong>, with a perforated facing is ideal for such situations.
A dry system, easy to install<br />
The <strong>OPTIMA</strong> <strong>System</strong> is quick and easy to install, clean and dry. In contrast to traditional dry lining<br />
solutions, adhesives and glues are not needed, allowing installation in unheated rooms or during<br />
periods of frost.<br />
1. Installation of <strong>OPTIMA</strong> Floor and Ceiling Studs<br />
The position of the <strong>OPTIMA</strong> Floor and Ceiling Studs is determined by the width of the window frame<br />
(Picture 1, point T) minus the thickness of the facing. Check the frames reference points to ensure<br />
correct positioning of the <strong>OPTIMA</strong> Floor and Ceiling Studs and correct any possible misalignment.<br />
Mechanical Installation according to the support:<br />
• Pistocelling (ideal for concrete slabs)<br />
• Plugs to be hammered (screw + plug)<br />
If the ceiling is made of concrete blocks, the upper corners can be attached with expansion plugs. To<br />
ensure the joint between the <strong>OPTIMA</strong> Floor and Ceiling Studs, and the support is air tight VARIO DB<br />
band should be used (Picture 2). Installation in humid rooms requires the necessary protection for<br />
such joints.<br />
(A) <strong>OPTIMA</strong> Floor and Ceiling Studs<br />
(B) VARIO DB<br />
(C) <strong>OPTIMA</strong> 240 Stud (horizontal)<br />
2. Installation of <strong>OPTIMA</strong> 240 Studs and <strong>OPTIMA</strong>2 Support<br />
In new buildings, horizontal <strong>OPTIMA</strong> 240 Studs are installed a maximum of 1.35 m from the floor<br />
(Picture 3). Depending on the facing and on wall geometry intermediate <strong>OPTIMA</strong>2 Supports are clipped<br />
every 60 cm (Picture 4). For renovation work <strong>OPTIMA</strong>2 Supports Reno are fixed directly to the wall.<br />
B<br />
T<br />
A<br />
A<br />
C<br />
1.35 m max<br />
1<br />
2<br />
3<br />
4<br />
15
16<br />
F<br />
1<br />
2<br />
3<br />
4<br />
3. Cutting and installing the insulation material<br />
The insulation material should be cut to the height floor-ceiling plus 1 cm, and installed<br />
such that the <strong>OPTIMA</strong>2 Supports pierce the material; panels joints should be tight<br />
and flush (Picture 1).<br />
4. Installing the keys of <strong>OPTIMA</strong>2 Supports<br />
Locate the key on the projecting end of the <strong>OPTIMA</strong>2 Support or <strong>OPTIMA</strong>2 Support<br />
Reno supports (Picture 2 point F).<br />
5. Installing the vertical studs<br />
Insert the <strong>OPTIMA</strong> 240 Stud in the <strong>OPTIMA</strong> Floor Stud (Picture 3). Depending on the<br />
height required, affix either an <strong>OPTIMA</strong> 30 or 50 Stud and slide the extended stud into<br />
position in the <strong>OPTIMA</strong> Ceiling Stud from the side.<br />
Vertical studs are locked in position by the keys of <strong>OPTIMA</strong>2 Support or <strong>OPTIMA</strong>2<br />
Support Reno pieces, first making sure studs are vertical using a spirit level (Picture 4).
6. Installation of the vapour retarding and air tight layer<br />
Once the metal studs are securely located, VARIO KM or VARIO KM Duplex UV can be<br />
applied as a vapour retardant, air tight layer. VARIO accessories, such as VARIO DS,<br />
an adhesive sealing compound, and VARIO ProTape, an adhesive tape, are used to fix<br />
the membrane to the studs, floor and ceiling. The construction is only air tight if<br />
VARIO KM / KM Duplex UV are bonded well to the floor and ceiling. Each membrane<br />
seam should overlap by a least 10 cm (Picture 1).<br />
Applying single-sided VARIO KB1 tape to all membrane seams ensures a reliable, tight<br />
seal. Overlapping the seams by at least 10 cm, and the tape’s powerful bonding<br />
strength avoids leaks in the system (Picture 2).<br />
Cable penetrations are made airtight with VARIO MultiTape SL. VARIO Stos or Mangete<br />
Passelec are also ideal for sealing off various other installations (Picture 3).<br />
7. Cutting and fixing the facing<br />
The facing material should be cut to a length of the floor to ceiling height minus 1 cm.<br />
Hold the board flush to the ceiling and screw it directly to the studs (Picture 4), at<br />
30 cm intervals, leaving a minimum of 1 cm perimeter from the edge of the board.<br />
1<br />
2<br />
3<br />
4<br />
17
Dealing with specific issues<br />
Integrating ducts<br />
Standard electrical appliances, home automation and multimedia have led to an increasing in cabling<br />
and ducting that need to be included in buildings (Picture 1).<br />
The <strong>OPTIMA</strong> <strong>System</strong> allows the integration of such networks in the lining without compromising<br />
insulation. They are run between ISOVER glass wool and plaster boards. VARIO MultiTape SL is used<br />
to ensure breakout points are both vapour and air tight.<br />
The <strong>OPTIMA</strong> Connector<br />
This accessory is used to construct<br />
T-joints between <strong>OPTIMA</strong> transverse and<br />
perpendicular studs, for instance to accommodate<br />
a window frame (Picture 2).<br />
Window sill<br />
The position of the windows has to be taken into account. If it is in the inner surface of the wall,<br />
the length of <strong>OPTIMA</strong>2 Supports are chosen according to the depth of the window sill.<br />
Humid rooms<br />
In humid rooms (bathroom, garage, non-heated basement), plaster board facings have to be waterrepellent.<br />
Irrespective of whether the floor is rough or finished, an impregnated foam strip needs to<br />
be installed as a central joint (Picture 5 point A) between the bottom wall plate and floor.<br />
Installations on rough floors require additional protection in the form of a polyethylene film overlapping<br />
the floor by at least 2 cm (Picture 5 point B).<br />
18<br />
Inner and outer corners<br />
An <strong>OPTIMA</strong> Floor and Ceiling<br />
Stud can replace studs at the<br />
corners (Picture 3).<br />
<strong>OPTIMA</strong>2 Support<br />
Lining Thickness<br />
(finished with standard<br />
plasterboard 1 BA 13)<br />
Length of window sill<br />
(Picture 4 point T)<br />
75 from 94 mm to 113 mm 100 mm<br />
100 from 114 mm to 133 mm 120 mm<br />
115 from 134 mm to 153 mm 140 mm<br />
2<br />
A<br />
T<br />
1<br />
3<br />
4<br />
B<br />
5
<strong>OPTIMA</strong> <strong>System</strong> – Advantage after advantage<br />
Renovating with the <strong>OPTIMA</strong> <strong>System</strong> means rapid installation of an air tight insulation layer including a finished wall. Waiting for the<br />
lengthy drying times of individual components is avoided. The <strong>OPTIMA</strong> <strong>System</strong> allows the integration of cables and ducts without compromising<br />
the insulation. All elements of the <strong>OPTIMA</strong> <strong>System</strong> are easy to transport, store and distribute on site. With ISOVER glass wool<br />
products, up to 100 mm thick, a significant improvement of the thermal insulation and a reduction of energy costs can be<br />
achieved. Furthermore, this solution improves sound properties of interior rooms and protects against noise from outside the building.<br />
<strong>OPTIMA</strong> Metal frame – light, solid, but elastic<br />
• Avoids thermal bridges, as the insulation layer is continuous<br />
• Easy and practical installation with no waste<br />
• Precise installation to the nearest millimetre<br />
• Perfectly matched components<br />
ISOVER insulation – highest insulation performance<br />
• Products with the lowest thermal conductivity λd = 0.032 W/(mK), or λd = 0.035 W/(mK) save space<br />
and increase thermal and sound insulation performance<br />
• Compressed products save space and time, both for transport and distribution on site<br />
• Excellent quality and safety – non-combustible and CE mark certified<br />
VARIO – air tightness and protection against moisture<br />
• Breathable and moisture regulatory<br />
• Excellent assurance due to a variable sd-value of 0.2–5.0 m<br />
• Ease of work: printed guidelines for easy accurate cutting, and fleece surface for better adhesion to substrate<br />
• Product is perfect for any application<br />
• Patented system based on 10 years experience and more than 15 million m2 of protected area installed<br />
Facing with plaster board – suitable for every design<br />
• Quick assembly<br />
• Smooth and level surface<br />
• Suitable for every room height or size<br />
19
20<br />
<strong>OPTIMA</strong> <strong>System</strong> – A complete range<br />
ISOVER Insulation Material<br />
ISOVER Glass Wool Product with λ d = 0,032 W/mK<br />
R thickness length width packaging unit<br />
m 2 K/W (mm) (m) (m) m 2 /packet packet/pallet m 2 /pallet<br />
3.15 100<br />
2.65 85<br />
2.35 75<br />
1.85 60<br />
ISOVER Glass Wool Product with λ d = 0,035 W/mK<br />
R thickness length width packaging unit<br />
m 2 K/W (mm) (m) (m) m 2 /packet packet/pallet m 2 /pallet<br />
3.40 120<br />
2.85 100<br />
2.40 85<br />
2.10 75<br />
1.70 60<br />
Insulation Cutter<br />
Double edge knife for cutting the insulation material.
The Accessories<br />
<strong>OPTIMA</strong> Floor and Ceiling Studs<br />
<strong>OPTIMA</strong> Floor and Ceiling Studs allow the embedding and the adjusting the vertical stud position.<br />
article packaging unit<br />
<strong>OPTIMA</strong> Stud Pallet of 12 bundles<br />
Length: 235 cm of 20 units = 564 m<br />
<strong>OPTIMA</strong> 240 Stud<br />
Metal stud of 2.40 m allowing the splicing and length adjustment.<br />
article packaging unit<br />
<strong>OPTIMA</strong> 240 Stud Pallet of 40 bundles<br />
Length: 240 cm of 10 units = 960 m<br />
<strong>OPTIMA</strong> 30 and 50 Stud<br />
Short metal stud designed for linking or lengthening the <strong>OPTIMA</strong> 240 Studs.<br />
article packaging unit<br />
<strong>OPTIMA</strong> 30 Stud Pallet of 40 bundles<br />
Length: 30 cm of 10 units = 120 m<br />
<strong>OPTIMA</strong> 50 Stud Pallet of 40 bundles<br />
Length: 50 cm of 10 units = 200 m<br />
<strong>OPTIMA</strong>2 Support<br />
A support pillar that has to be clipped onto a metal stud, with a plastic key.<br />
article packaging unit<br />
<strong>OPTIMA</strong>2 Support 75 50 pieces<br />
<strong>OPTIMA</strong>2 Support 100 50 pieces<br />
<strong>OPTIMA</strong>2 Support 115 50 pieces<br />
<strong>OPTIMA</strong>2 Support Reno<br />
A support pillar that can be attached directly to the wall, with plastic key.<br />
article packaging unit<br />
<strong>OPTIMA</strong>2 Support Reno 40 pieces<br />
<strong>OPTIMA</strong> Connector<br />
For joining <strong>OPTIMA</strong> 240 Studs at particular points.<br />
article packaging unit<br />
<strong>OPTIMA</strong> Connector 25 pieces<br />
21
The Accessories<br />
VARIO KM Duplex UV<br />
Reinforced, laminated water vapour retardant climate membrane for sealing all construction components<br />
(floors, walls, roof) in both lightweight and solid constructions. Moisture-variable sd of 0.3 m to<br />
5 m. Includes a practical installation guide (line markings).<br />
VARIO KM<br />
Vapour retardant climate membrane for protection against moisture in all construction components<br />
(floors, walls, roof) in both lightweight and solid constructions. Moisture-variable sd value of 0.2 m to 5 m.<br />
VARIO DB<br />
Roll of sealing tape to ensure airtight junctions between <strong>OPTIMA</strong> Floor and Ceiling Studs and their<br />
support wall.<br />
22<br />
length - width packaging unit<br />
40 m – 1.5 m 60 m2 / roll<br />
length - width packaging unit<br />
60 m – 2 m 120 m2 / roll<br />
30 m – 2 m 60 m2 / roll<br />
15 m – 2 m 30 m2 / roll<br />
length - width packaging unit<br />
8 m – 17 mm 6 rolls = 48 m<br />
VARIO DS<br />
Durable elastic sealant in a handy cartridge or sausage bag. Used for producing airtight joints<br />
and junctions between VARIO KM / VARIO KM Duplex UV climate membranes and floors, ceilings and<br />
walls, and for fixing overlapping seams in membranes.<br />
product volume packaging unit<br />
cartridge 310 ml 12 pieces<br />
sausage bag 600 ml 12 pieces<br />
VARIO Pro Tape<br />
Durably elastic and self-adhesive sealant for fixing the VARIO KM / KM Duplex UV on metal studs<br />
and for air tight joints on floor, ceiling and wall.<br />
length - width packaging unit<br />
10 m – 25 mm 5 rolls = 50 m<br />
VARIO KB 1<br />
Single-sided, extra wide adhesive tape for joining the seams of VARIO KM / KM Duplex UV at vapour<br />
retarder and air tight membranes.<br />
article packaging unit<br />
20 m – 60 mm 12 rolls = 240 m<br />
40 m – 60 mm 5 rolls = 200 m
VARIO KB3<br />
Single-sided, highly flexible adhesive tape for producing wind and airtight seals at all junctions and<br />
penetrations in VARIO KM / VARIO KM Duplex UV climate membranes.<br />
length – width packaging unit<br />
15 m – 60 mm 12 rolls = 180 m<br />
25 m – 60 mm 10 rolls = 250 m<br />
VARIO MultiTape<br />
Single-sided, flexible and ductile adhesive tape with high bonding strength. Used for producing durable<br />
airtight junctions between VARIO KM / VARIO KM Duplex UV climate membranes and flush roof windows,<br />
pipes and roof penetrations. Also suitable for sealing overlapping membrane joints (indoors and outdoors).<br />
length - width packaging unit<br />
25 m – 60 mm 10 rolls = 250 m<br />
VARIO MultiTape SL<br />
Single-sided, flexible adhesive tape with a split release strip for producing durable airtight junction seals<br />
between VARIO KM / VARIO KM Duplex UV climate membranes and roof windows, pipes and roof<br />
penetrations. The split release strip makes it easy to install in corners and difficult-to-access areas.<br />
length – width packaging unit<br />
25 m – 60 mm 10 rolls = 250 m<br />
VARIO TightTec<br />
VARIO TightTec is the easy way to produce airtight junctions with external walls, windows, doors and<br />
interior corners. It is easy to fold and the printed guidelines make matching the corner easy. Junctions<br />
with climate membrane are taped<br />
over with VARIO MultiTape.<br />
product dimensions packaging unit<br />
TightTec X 200 x 400 mm 60 pieces<br />
TightTec X 120 x 400 mm 60 pieces<br />
TightTec I 200 x 400 mm 60 pieces<br />
Mangete Passelec<br />
Strong bonding, self-adhesive and extremely tear-resistant 60 x 60 cm sleeving, for creating durable airtight<br />
seals in penetrations of different diameters through VARIO KM / VARIO KM Duplex UV climate<br />
membranes.<br />
dimensions packaging unit<br />
60 cm x 60 cm 100 pieces<br />
VARIO Stos<br />
Flexible membrane profile with a strong adhesive tape in 195 x 195 mm and 285 x 285 mm formats.<br />
Used to create durable airtight junctions around service penetrations of different diameter through<br />
VARIO KM / VARIO KM Duplex UV climate membranes.<br />
product packaging unit<br />
Stos 195 10 pieces<br />
Stos 285 5 pieces<br />
23
Saint-Gobain Insulation<br />
“Les Miroirs”<br />
92096 La Défense Cedex<br />
France<br />
www.isover.com


