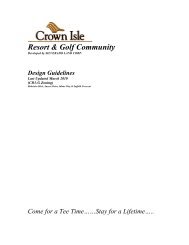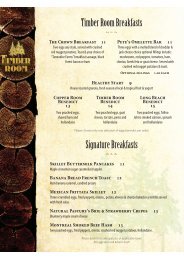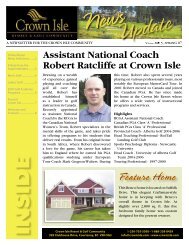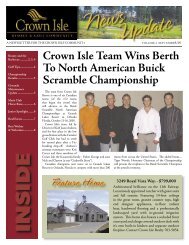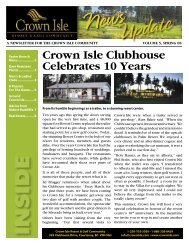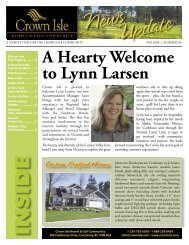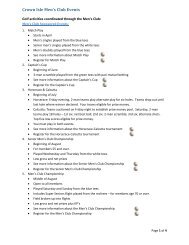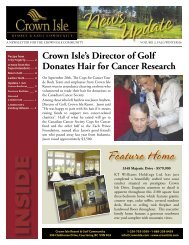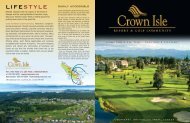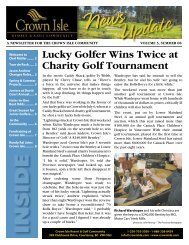Community Design Guidelines CD1-B - Crown Isle Resort and Golf ...
Community Design Guidelines CD1-B - Crown Isle Resort and Golf ...
Community Design Guidelines CD1-B - Crown Isle Resort and Golf ...
Create successful ePaper yourself
Turn your PDF publications into a flip-book with our unique Google optimized e-Paper software.
oadway base without appropriate temporary <strong>and</strong>/or<br />
permanent earth retention.<br />
Where retaining walls are required in the front<br />
yard or front driveway area textured concrete must be<br />
used (i.e. board formed concrete with either an<br />
exposed aggregate or stone facing).<br />
Retaining walls will be limited to an exposed<br />
height of 1.2 metres (4 feet) unless it can be proven<br />
that a higher wall is necessary. If so, a stepped form<br />
shall be used to reduce the walls visual mass. All<br />
retaining walls <strong>and</strong> their foundations are to be within<br />
property lines.<br />
Due to the topography special precautions related<br />
to ground <strong>and</strong> surface runoff must be adhered to, both<br />
during <strong>and</strong> after construction.<br />
Drains may be required in some instances,<br />
particularly in rear yards, <strong>and</strong> this possibility should<br />
be addressed during the preliminary planning stages.<br />
GUIDELINES<br />
FOR THE HOUSE<br />
EXTERIOR DESIGN<br />
An overall quality st<strong>and</strong>ard in the community will<br />
be maintained through variation in individual house<br />
designs, repetition of some architectural elements <strong>and</strong><br />
use of a uniform quality of material.<br />
Special attention to consistency in the exterior<br />
treatment of the house is necessary. Detailing which<br />
is important to the design’s integrity is considered<br />
essential <strong>and</strong> should not be omitted for budget<br />
reasons.<br />
SPECIFIC EXTERIOR DESIGN<br />
DETAILS<br />
A) In general, materials used on the front of the<br />
house should be used on all other faces of the<br />
building.<br />
B) Wood, brick, stone, hardiplank or combinations<br />
of these materials are encouraged.<br />
Stucco may be used on Tudor or California style<br />
homes, but with a fine textured finish only. Swirled<br />
or other obvious patterned stucco finishes are not<br />
acceptable. Stucco houses, as well as wood finished<br />
homes, require special detailing for the window <strong>and</strong><br />
door treatment on all windows <strong>and</strong> doors visible from<br />
the street <strong>and</strong> the golf course.<br />
C) Window frames are to be in a colour<br />
complementary to exterior siding.<br />
D) Trim boards used around windows <strong>and</strong> doorways<br />
shall be finished in a complementary colour.<br />
Corner moldings <strong>and</strong> other architectural elements<br />
used on the front of the house shall be used on all<br />
other faces of the building. Muntin bars must be<br />
used on all windows visible to the street. Taped<br />
or artificial muntin bars will not be allowed.<br />
False front treatments <strong>and</strong> over embellishment of<br />
the front entrance will not be allowed.<br />
E) Accent veneers such as brick or stone must turn<br />
the corner 1.2-m (4.0-ft.) or meet the chimney.<br />
Any variations of this due to construction details<br />
must be approved before construction. The<br />
colour <strong>and</strong> pattern for any brick or stone veneers<br />
must blend with the siding. All brick is to be<br />
st<strong>and</strong>ard or metric size. The brick <strong>and</strong> stones<br />
shall be neutral <strong>and</strong> even toned. Strong reds,<br />
black or white are not allowed. Cultured stone<br />
will be considered; multi-coloured stone is not<br />
permitted.<br />
F) Front doors will be relief panel doors of solid<br />
construction or glass-paneled doors painted or<br />
stained to complement the exterior finish.<br />
Exterior architectural lighting shall be one or<br />
more matching custom fixtures on each house.<br />
Solid brass door hardware is recommended or<br />
hardware to complement the architectural lighting<br />
<strong>and</strong> house numbers. Samples must be submitted<br />
for approvals.<br />
G) Chimneys in the front half of the house must be<br />
framed <strong>and</strong> finished with brick, stone, siding or<br />
stucco to match finish of the house.<br />
No cantilevered chimneys are allowed. The framing<br />
shall be taken down to finish grade.<br />
The exposed portion of the metal “A” vent, which<br />
appears above the framing, must be kept to the<br />
minimum height allowed by the code.<br />
The “B” vent shall be located on a rear slope or<br />
wherever it is least visible to public view. “B” vents<br />
that, due to serious planning constraints, must appear<br />
7



