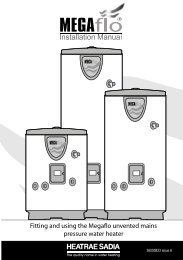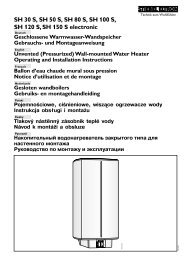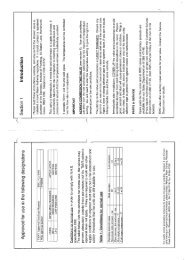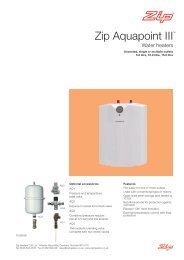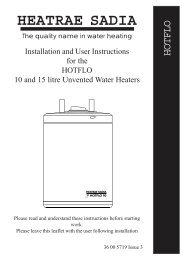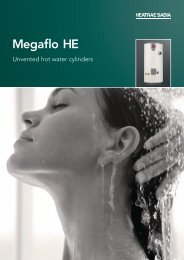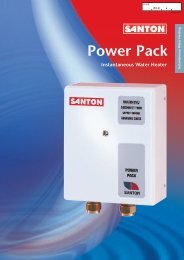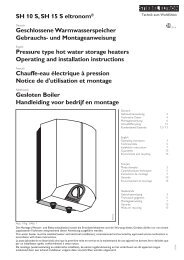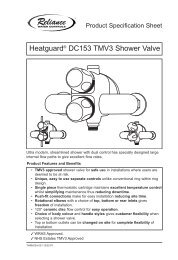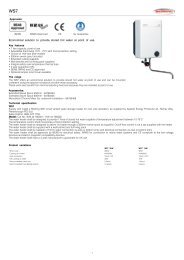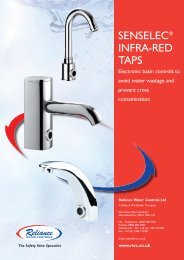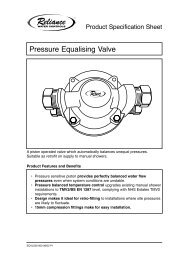Santon Premier Plus Installation Guide - Advanced Water
Santon Premier Plus Installation Guide - Advanced Water
Santon Premier Plus Installation Guide - Advanced Water
You also want an ePaper? Increase the reach of your titles
YUMPU automatically turns print PDFs into web optimized ePapers that Google loves.
6<br />
3.8 DISCHARGE PIPEWORK<br />
It is a requirement of Building Regulation G3 that any<br />
discharge from an unvented system is conveyed to<br />
where it is visible, but will not cause danger to persons<br />
in or about the building. The tundish and discharge<br />
pipes should be fitted in accordance with the requirements<br />
and guidance notes of Building Regulation G3.<br />
The G3 Requirements and Guidance section 3.9 are<br />
reproduced in the following sections.<br />
Information Sheet No. 33 available from the British<br />
Board of Agrement gives further advice on discharge<br />
pipe installation. For discharge pipe arrangements not<br />
covered by G3 Guidance or BBA Info Sheet No.33<br />
advice should be sought from either your local Building<br />
Control Officer or <strong>Santon</strong>.<br />
G3 REQUIREMENT<br />
“...there shall be precautions...to ensure that the<br />
hot water discharged from safety devices is safely<br />
conveyed to where it is visible but will not cause<br />
danger to persons in or about the building.”<br />
G3 GUIDANCE SECTION 3.9<br />
The discharge pipe (D1) from the vessel up to and<br />
including the tundish is generally supplied by the<br />
manufacturer of the hot water storage system. Where<br />
otherwise, the installation should include the discharge<br />
pipe(s) (D1) from the safety device(s). In either case<br />
the tundish should be vertical, located in the same<br />
space as the unvented hot water storage system and<br />
be fitted as close as possible and within 500mm of the<br />
safety device e.g. the temperature relief valve.<br />
The discharge pipe (D2) from the tundish should<br />
terminate in a safe place where there is no risk to<br />
persons in the vicinity of the discharge, preferably<br />
be of metal and:<br />
a. be at least one pipe size larger than the nominal<br />
outlet size of the safety device unless its total equivalent<br />
hydraulic resistance exceeds that of a straight<br />
pipe 9m long i.e. discharge pipes between 9m and<br />
18m equivalent resistance length should be at least<br />
two sizes larger than the nominal outlet size of the<br />
safety device, between 18 and 27m at least 3 sizes<br />
larger , and so on. Bends must be taken into account<br />
in calculating the flow resistance. Refer to Diagram<br />
1, Table 1 and the worked example.<br />
An alternative approach for sizing discharge pipes<br />
would be to follow BS 6700:1987 Specification<br />
for design installation, testing and maintenance of<br />
services supplying water for domestic use within<br />
buildings and their curtilages, Appendix E, section<br />
E2 and table 21.<br />
b. have a vertical section of pipe at least 300mm<br />
long, below the tundish before any elbows or bends<br />
in the pipework.<br />
c. be installed with a continuous fall.<br />
d. have discharges visible at both the tundish and the<br />
final point of discharge but where this is not possible<br />
or is practically difficult there should be clear visibility<br />
at one or other of these locations. Examples of<br />
acceptable discharge arrangements are:<br />
i. ideally below a fixed grating and above the water<br />
seal in a trapped gully.<br />
ii. downward discharges at low level; i.e. up to<br />
100mm above external surfaces such as car parks, hard<br />
standings, grassed areas etc. are acceptable providing<br />
that where children may play or otherwise come into<br />
contact with discharges a wire cage or similar guard<br />
is positioned to prevent contact, whilst maintaining<br />
visibility.<br />
iii. discharges at high level; e.g. into a metal hopper<br />
and metal down pipe with the end of the discharge pipe<br />
clearly visible (tundish visible or not) or onto a roof<br />
capable of withstanding high temperature discharges<br />
of water and 3m from any plastics guttering system<br />
that would collect such discharges (tundish visible).<br />
iv. where a single pipe serves a number of discharges,<br />
such as in blocks of flats, the number served should<br />
be limited to not more than 6 systems so that any<br />
instalation discharging can be traced reasonably easily.<br />
The single common discharge pipe should be at<br />
least one pipe size larger than the largest individual<br />
discharge pipe (D2) to be connected. If unvented hot<br />
water storage systems are installed where discharges<br />
from safety devices may not be apparent i.e. in dwellings<br />
occupied by blind, infirm or disabled people,<br />
consideration should be given to the installation of an<br />
electronically operated device to warn when discharge<br />
takes place.<br />
Note: The discharge will consist of scalding water and<br />
steam. Asphalt, roofing felt and non-metallic rainwater<br />
goods may be damaged by such discharges.<br />
Worked example of discharge pipe sizing<br />
The example below is for a G1/2 temperature relief<br />
valve with a discharge pipe (D2) having 4 No. elbows<br />
and length of 7m from the tundish to the point of discharge.<br />
From Table 4:<br />
Maximum resistance allowed for a straight length of<br />
22mm copper discharge pipe (D2) from a G1/2 temperature<br />
relief valve is 9.0m.<br />
Subtract the resistance for 4 No. 22mm elbows at 0.8m<br />
each = 3.2m<br />
Therefore the permitted length equates to: 5.8m<br />
5.8m is less than the actual length of 7m therefore calculate<br />
the next largest size.<br />
Maximum resistance allowed for a straight length of<br />
28mm pipe (D2) from a G1/2 temperature relief valves<br />
equates to 18m.<br />
Subtract the resistance of 4 No. 28mm elbows at 1.0m<br />
each = 4.0m<br />
Therefore the maximum permitted length equates to:<br />
14m<br />
As the actual length is 7m, a 28mm (D2) copper pipe<br />
will be satisfactory.



