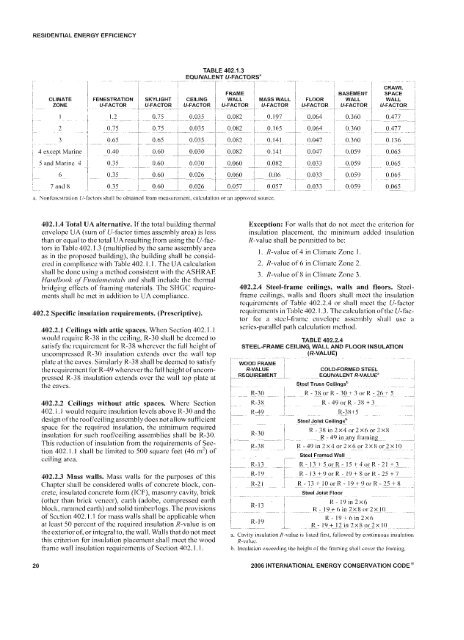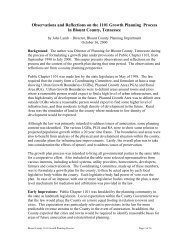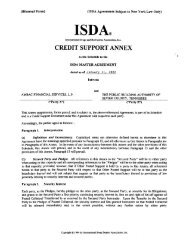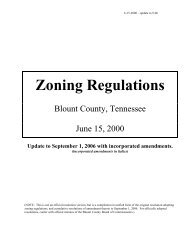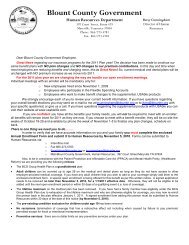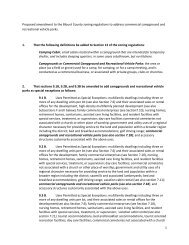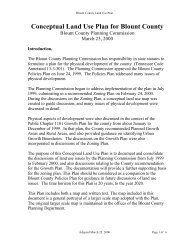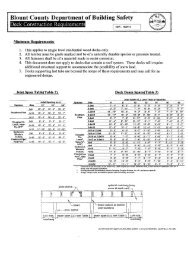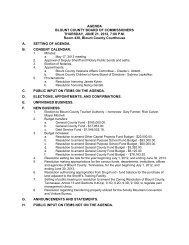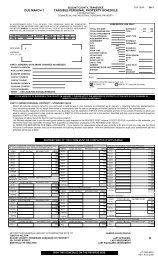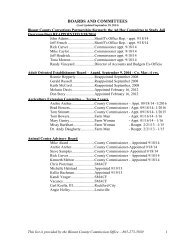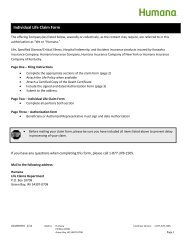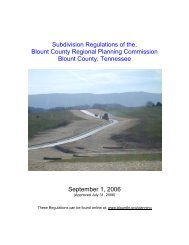2006 INTERNATIONAL ENERGY CONSERVATION CODE ...
2006 INTERNATIONAL ENERGY CONSERVATION CODE ...
2006 INTERNATIONAL ENERGY CONSERVATION CODE ...
You also want an ePaper? Increase the reach of your titles
YUMPU automatically turns print PDFs into web optimized ePapers that Google loves.
RESIDENTIAL <strong>ENERGY</strong> EFFICIENCY<br />
TABLE 402.1.3<br />
EQUIVALENT U·FACTORS a<br />
CLIMATE<br />
ZONE<br />
FENESTRATION<br />
V-FACTOR<br />
SKYLIGHT<br />
V-FACTOR<br />
CEILING<br />
V-FACTOR<br />
FRAME<br />
WALL<br />
U·FACTOR<br />
MASS WALL<br />
V-FACTOR<br />
CRAWL<br />
BASEMENT SPACE<br />
FLOOR WALL WALL<br />
V-FACTOR V-FACTOR V-FACTOR<br />
1.2<br />
0.75 0.Q35<br />
0.082<br />
0.197<br />
0.064 0.360 0.477<br />
2 0.75<br />
0.75 0.035<br />
0.082<br />
0.165<br />
0.064 0.360 0.477<br />
3 0.65<br />
0.65 0.Q35<br />
0.082<br />
0.141<br />
O,(l47 0.360 0.136<br />
4 except Marine 0.40<br />
0.60 0.030<br />
0.082<br />
0.141<br />
0.047 0.059 0.065<br />
5 and Marine 4 0.35<br />
0.60 0.030<br />
0.060 0.082<br />
0.033 0.059 0.065<br />
6 0.35<br />
0.60 0.026<br />
0.060 0.06<br />
0.033 0.059 0.065<br />
7 and 8 0.35<br />
0.60 0.026<br />
0.057 0.057<br />
0.033 0,(J59 0.065<br />
a. Nonlcncxtrnrion U-[(j(·tors shall be obtained from measurement, calculation or an approved source.<br />
402.1.4 Total VA alternative. If the total building thermal<br />
envelope UA (sum of U-faetor times assembly area) is less<br />
than or equal to the total UA resulting from using the U-faetors<br />
in Table 402.1.3 (multiplied by the same assembly area<br />
as in the proposed building), the building shall be considered<br />
in compliance with Table 402.] .J. The UA calculation<br />
shall be done using a method consistent with the ASH RAE<br />
Handbook 0/ Fundamentals and shall include the thermal<br />
bridging effects of framing materials. The SHGC requirements<br />
shall be met in addition to UA compliance.<br />
402.2 Specific insulation requirements. (Prescriptive).<br />
20<br />
402.2.J Ceilings with attic spaces. When Section 402.1.1<br />
would require R-38 in the ceiling, R-30 shall be deemed to<br />
satisfy the requirement for R-38 wherever the full height of<br />
uncomprcsscd R-30 insulation extends over the wall top<br />
plate at the caves. Similarly R-38 shall be deemed to satisfy<br />
the requ iremcnt for R-49 wherever the full height ofuncornpressed<br />
R-38 insulation extends over the wall top plate at<br />
the eaves.<br />
402.2.2 Ceilings without attic spaces. Where Section<br />
402.1.1 would require insulation levels above R-30 and the<br />
design ofthe roo f/ceiling assembly docs not allow sufficient<br />
space for the required insulation, the minimum required<br />
insulation for such roof/ceiling assemblies shall be R-30.<br />
This reduction of insulation from the requirements of Section<br />
402.1.] shall be limited to 500 square feet (46 m 2 ) of<br />
ceiling area.<br />
402.2.3 Mass walls. Mass walls for the purposes of this<br />
Chapter shall be considered walls of concrete block, concrete,<br />
insulated concrete form (ICF), masonry cavity, brick<br />
(other than brick veneer), earth (adobe, compressed earth<br />
block, rammed earth) and solid timber/logs. The provisions<br />
of Section 402. 1.1 for mass walls shall be applicable when<br />
at least 50 percent of the required insulation R-value is on<br />
the exterior of, or integral to. the wall. Walls that do not meet<br />
this criterion for insulation placement shall meet the wood<br />
frame wall insulation requirements of Section 402.1.1.<br />
Exception: For walls that do not meet the criterion for<br />
insulation placement, the minimum added insulation<br />
R-value shall be permitted to be:<br />
I. R-value of 4 in Climate Zone I.<br />
2. R-value of 6 in Climate Zone 2.<br />
3. R-value of 8 in Climate Zone 3.<br />
402.2.4 Steel-frame ceilings, walls and floors. Steelframe<br />
ceilings, walls and floors shall meet the insulation<br />
requirements of Table 402.2.4 or shall meet the U-factor<br />
requirements in Table 402.1.3. The calculation ofthe U-factor<br />
for a steel-frame envelope assembly shall usc a<br />
series-parallel path calculation method.<br />
TABLE 402.2,4<br />
STEEL-FRAME CEILING, WALL AND FLOOR INSULATION<br />
(R-VALUE)<br />
r<br />
i WOOD FRAME<br />
i R-VALUE i COLD·FORMED STEEL<br />
I_BEQUIi!E:IVIENT L EQUIVALENT R-VALUE"<br />
Steel Truss _(;eilings b<br />
i<br />
R-30 R - 38 or R - 30 -I-3 or R - 26 -I- 5<br />
-.--- -- ---<br />
I<br />
R-38 R - 49 or R - 38 -I- }<br />
I<br />
! RA9 R-38+5<br />
i<br />
Steel,J()ist Ceiling!;"<br />
I<br />
R - 38 in 2x4 or 2x6 or 2x8<br />
R-30<br />
__ 8 - 49ilLany framing<br />
I<br />
R-38 R - 49 in 2x4 or 2x6 or2x8 or 2x 10<br />
1 Steel Framed Wall<br />
I<br />
R-13 R - I 3 + 5 or R - 15 -I- 4 or R - 21 -I-3<br />
i"-<br />
R-I9 R - 13 -I-9 or R - 19-l- 8 or R - 25 +<br />
i'<br />
R-21 R - 13 -I- 10 or R - 19 -I- 9 or R - 25 -l- 8<br />
I<br />
I<br />
Steel Joist Floor<br />
I<br />
i<br />
R - 19 in 2x6<br />
R-13<br />
I- ReI 9_+ 6 inZX8 or 2 >


