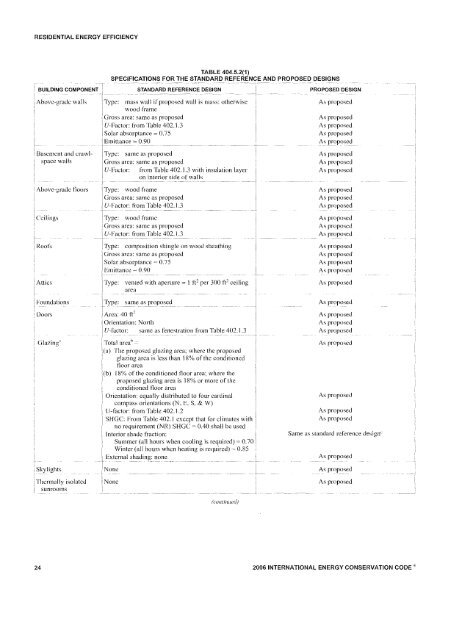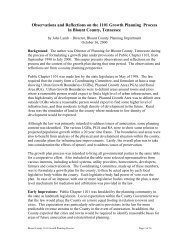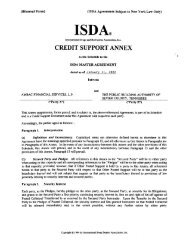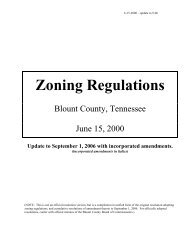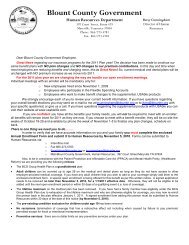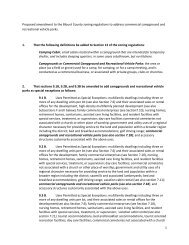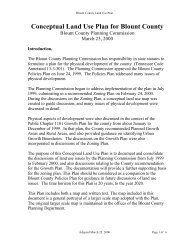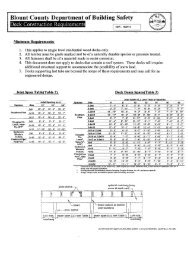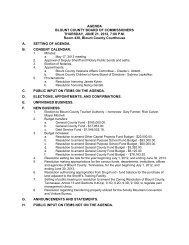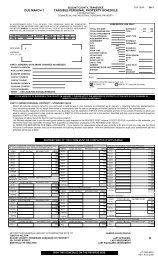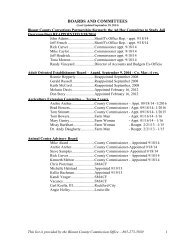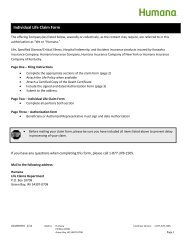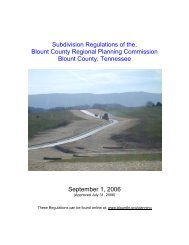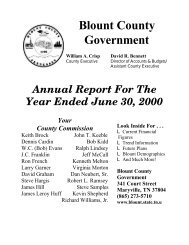2006 INTERNATIONAL ENERGY CONSERVATION CODE ...
2006 INTERNATIONAL ENERGY CONSERVATION CODE ...
2006 INTERNATIONAL ENERGY CONSERVATION CODE ...
You also want an ePaper? Increase the reach of your titles
YUMPU automatically turns print PDFs into web optimized ePapers that Google loves.
RESIDENTIAL <strong>ENERGY</strong> EFFICIENCY<br />
TABLE 404.5.2(1)<br />
SPECIFICATIONS FOR THE STANDARD REFERENCE AND PROPOSED DESIGNS<br />
BUILDING COMPONENT<br />
Above-grade walls<br />
Basement and crawlspace<br />
walls<br />
Above-grade floors<br />
Ceilings<br />
Roofs<br />
Attics<br />
Foundations<br />
Doors<br />
Glazing"<br />
Skylights<br />
Thermally isolated<br />
sunroorns<br />
STANDARD REFERENCE DESIGN<br />
Type: mass wall if proposed wall is mass: otherwise<br />
wood frame<br />
Gross area: same as proposed<br />
U-Factor: from Table 402.1.3<br />
Solar absorptance = 0.75<br />
Emittance = 0.90<br />
_ _~--- ---~---_ ~- .._-~---<br />
Type: same as proposed<br />
Gross area: same as proposed<br />
U-Factor: from Table 402.1.3 with insulation layer<br />
on interior side of walls<br />
Type: wood frame<br />
Gross area: same as proposed<br />
V-Factor: from Table 402.1.3<br />
Type: wood frame<br />
Gross area: same as proposed<br />
V-Factor: from Table 402.].3<br />
Type: composition shingle on wood sheathing<br />
Gross area: same as proposed<br />
Solar absorptance ~~ 0.75<br />
Emittance ~ 0.90<br />
Type: vented with aperture = 1 tt 2 per 300 ft 2 ceiling<br />
area<br />
Type: same as proposed<br />
----- ._.-.__.._-------_. --._---.-----<br />
Area: 40 ft 2<br />
Orientation: North<br />
U-factor: same as fenestration from Table 402.1.3<br />
Total area" =<br />
The proposed glazing area; where the proposed<br />
glazing area is less than 18'Yc, of the conditioned<br />
floor area<br />
18% of the conditioned floor area; where the<br />
proposed glazing area is 18'% or more of the<br />
conditioned floor area<br />
Orientation: equally distributed to four cardinal<br />
compass orientations (N. E. S, & W)<br />
LJ-factor: from Table 402.1.2<br />
SHGC: From Table 402.1 except that for climates with<br />
no requirement (NR) SHGC = 0040 shall be used<br />
Interior shade fraction:<br />
Summer (all hours when cooling is required) = 0.70<br />
Winter (all hours when heating is required) '- 0.85<br />
External shading: none<br />
-------- .. _-,,-<br />
None<br />
None<br />
(coil/inlied)<br />
PROPOSED DESIGN<br />
As proposed<br />
As proposed<br />
As proposed<br />
As proposed<br />
A,:]J~()pose_cl_<br />
As proposed<br />
As proposed<br />
As proposed<br />
As proposed<br />
As proposed<br />
As proposed<br />
_.._---- - .-- ----_....<br />
As proposed<br />
As proposed<br />
As proposed<br />
As proposed<br />
As proposed<br />
As proposed<br />
As proposed<br />
As proposed<br />
As proposed<br />
As proposed<br />
As proposed<br />
As proposed<br />
As proposed<br />
As proposed<br />
As proposed<br />
As proposed<br />
Same as standard reference design"<br />
As proposed<br />
As proposed<br />
As proposed<br />
24<br />
<strong>2006</strong> <strong>INTERNATIONAL</strong> <strong>ENERGY</strong> <strong>CONSERVATION</strong> <strong>CODE</strong>~


