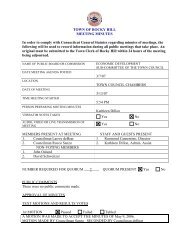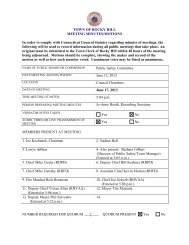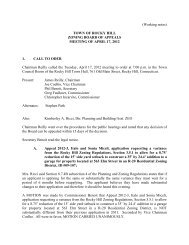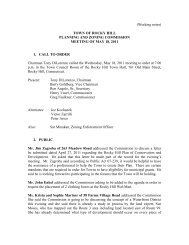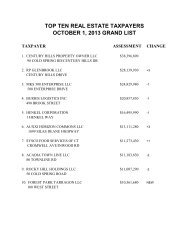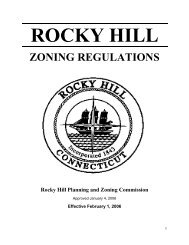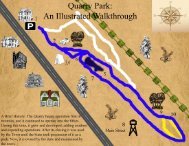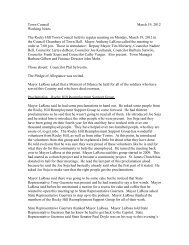Silas Deane Highway Final Report - Town of Rocky Hill
Silas Deane Highway Final Report - Town of Rocky Hill
Silas Deane Highway Final Report - Town of Rocky Hill
Create successful ePaper yourself
Turn your PDF publications into a flip-book with our unique Google optimized e-Paper software.
STREETSCAPE<br />
Constraints:<br />
•Corridor scale / special hierarchy: The majority <strong>of</strong> the <strong>Silas</strong> <strong>Deane</strong> is comprised <strong>of</strong> a massive road cross section<br />
abutting one and two story structures with generous property line setbacks on both sides <strong>of</strong> the road. These<br />
proportions, combined with unbuffered front yard parking areas create a harsh non-pedestrian scale where the<br />
automobile and overhead utilities are clearly the dominant corridor elements.<br />
•No consistency to theme / motif: With the exception <strong>of</strong> the automobile and overhead utilities, there is no<br />
substantial common repeating thematic elements which would serve to tie the corridor together visually.<br />
•Lack <strong>of</strong> Nodes and Landmarks: Nodes and landmarks, particularly in a linear system, help establish variety, natural<br />
way finding and recognition, identity and hierarchy. With the exception <strong>of</strong> the church near the Wethersfield <strong>Town</strong><br />
Hall, and small hand full <strong>of</strong> other buildings, the highway appears devoid <strong>of</strong> anything resembling a nodal center or<br />
architecturally significant landmark.<br />
•Visual clutter: Vertical elements in the landscape (natural or man made) have the most substantial visual impact on<br />
any given space. They define space, character, scale and proportion. With the exception <strong>of</strong> overhead utilities and<br />
automobiles, the vertical elements along the highway are inconsistent, random and chaotic and include such<br />
elements as business and traffic signage, building facades and setbacks, front yard parking or amenities, etc.<br />
Opportunities:<br />
•Limited Existing Street Trees: There exists in a few isolated areas along the corridor including good examples <strong>of</strong><br />
commercial streetscaping as well as a few older developments with mature trees close to the property line . It is<br />
apparent that the larger newer developments have been urged to provide street trees along there respected<br />
frontages. As parking areas visible from the corridor, there are also some positive attempts at buffering these areas<br />
such as utilizing mixed landscape beds or hedges.<br />
•Clearly Defined Gateway Areas: The two highway interchanges represent clearly defined and logical locations for<br />
town wide gateway signage as well as acting as “portals” to the corridor itself. Celebration <strong>of</strong> the corridor itself as<br />
well as entrance to the respective towns should be enhanced in these existing areas.<br />
•Portals ( Bridges): Tall Vertical elements in the landscape will provide a sense <strong>of</strong> scale in the area. Currently the only<br />
vertical features providing scale are a few isolated multi-story buildings, visually dominant overhead utilities and very<br />
limited mature street trees.<br />
•Bridge Structures and abutments: An opportunity exists to enhance bridge structures and abutments in a way that<br />
provides a sense <strong>of</strong> entry and exit into the space, at the two ends and celebrates the arrival and departure from <strong>Silas</strong><br />
<strong>Deane</strong>.<br />
•Right <strong>of</strong> Way/ Tree Belts: The <strong>Silas</strong> <strong>Deane</strong> <strong>Highway</strong> enjoys every generous state highway right <strong>of</strong> way. The<br />
rearrangement <strong>of</strong> elements within this right <strong>of</strong> way should seek to maximize the efficiency <strong>of</strong> land available for<br />
streetscaping purposes. Traffic studies should investigate the reduction <strong>of</strong> corridor lanes where appropriated and the<br />
distribution <strong>of</strong> excess land shared either in wider tree belts or center medians.<br />
STREETSCAPE PLAN<br />
There are many components to the streetscape plan. These components and designs seek to enhance the safety,<br />
pedestrian circulation, aesthetics and the scale <strong>of</strong> the corridor as a whole. Many components may be implemented<br />
in the short term however numerous items will require private property cooperation, CT.DOT review and or property<br />
consolidation and reinvestment in order to be realized. Long-term implementation should be coordinated and<br />
realized as new opportunities are presented. Therefore, this plan is categorized into phases and includes elements<br />
that may be implemented immediately (short term implementation) and elements, the implementation <strong>of</strong> which<br />
would only coalesce upon the appropriate development conditions listed above, (long term implementation).<br />
Although the elements proposed along the corridor vary by section, the long term short term implementation<br />
concept is the same for all areas. The primary elements <strong>of</strong> the plan are described below and illustrated on sheets<br />
entitled “Typical Cross Sections”:<br />
Short-term improvements:<br />
Landscaping: Landscape (planting) will be limited to the roadway edges. A planting palette has been proposed.<br />
Short-term landscape should be coordinated with longer-term goals.<br />
Parking lot buffers: Every effort should be made to screen or remove existing parking lots along the highway. Low<br />
hedges and fences are proposed depending on the section <strong>of</strong> the corridor.<br />
Signage: Gateway and Way finding signage as well as the development <strong>of</strong> “the portals” and new street signs may be<br />
implemented immediately. Similarly, coordination with CTDOT to reduce traffic signage should be studied in the short<br />
term.<br />
Lighting: Based on safety considerations, and the width <strong>of</strong> the travel lanes, it may be anticipated that ornamental<br />
lighting alone will not provide the light necessary wash. Ornamental lighting, while substantially improving the<br />
aesthetic quality <strong>of</strong> the corridor, will be primarily ornamental; it’s greatest functional benefit being illumination <strong>of</strong> the<br />
pedestrian sidewalk system. It should be noted that the maintenance <strong>of</strong> ornamental fixtures might be require by the<br />
municipality. Replacing existing cobra lighting with a more contemporary fixture should be considered.<br />
Bus Stop Enhancements: New and aesthetically coordinated bus stop and shelter areas should be implemented<br />
immediately as they will provide a highly visible vertical enhancement to the corridor.<br />
Walkways: Priority should be geared toward missing sections, including development <strong>of</strong> pedestrian paths under the<br />
highway overpasses. Sidewalk development should conform to types and locations illustrated herein.<br />
Crosswalks at intersections: Painted and patterned cross walks may be installed immediately.<br />
Portal enhancements: A primary component <strong>of</strong> this study is aesthetic and thematic enhancements to the two<br />
highway underpass bridges. These improvements will have immediate and significant aesthetic benefits to the overall<br />
image <strong>of</strong> the corridor.<br />
Long Term Improvements:<br />
New / modified roadway configurations as illustrated in the transportation section<br />
Parking lot connections and curb cut reductions (access management): These improvements will substantially<br />
enhance all aspects <strong>of</strong> the corridor. It is also expected to be the most difficult concept to implement corridor wide. As<br />
such, efforts should be made to implement these recommendations on a case-by-case basis, including the<br />
corresponding implementation <strong>of</strong> affected streetscape improvements.<br />
Underground utilities: Overhead utilities along the corridor are the most visually intrusive element on the highway.<br />
Given the expense <strong>of</strong> relocating these utilities underground for the entire length, the towns should focus on acquiring<br />
the capital to bury utilities within the town center areas.<br />
Center medians: This is also a significant visual and traffic calming improvement which will be contingent on required<br />
traffic engineering as well as curb cut reductions and consolidations, and should be developed on a case by case basis<br />
with particular emphasis on the town center areas.<br />
Building setbacks: Only applies to reinvestment areas. The concept <strong>of</strong> building heights and setbacks is a long-term<br />
recommendation, which provides a hierarchy <strong>of</strong> horizontal and vertical scale to the corridor. The concept will also<br />
create visually distinct districts along the highway. In general, the regional commercial areas associated with the<br />
highway interchanges would include taller buildings set farther back into the lots with the informal landscaped front<br />
yards and streetscapes. Progression <strong>of</strong> building height generally remains the same, but building setbacks diminish<br />
greatly toward the centers. This long-term concept in the centers will promote urbanized pedestrian active centers<br />
while substantially calming existing traffic speeds and creating a distinctly different feel than the interchange areas.<br />
Prepared By<br />
In Association With<br />
The <strong>Silas</strong> <strong>Deane</strong> Action<br />
Items and Design Guideline<br />
Wethersfield & <strong>Rocky</strong> <strong>Hill</strong>, Connecticut<br />
STREETSCAPE<br />
Date : April, 2006<br />
Scale : NTS<br />
P.15



