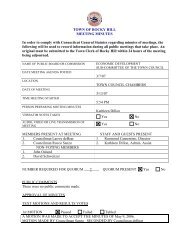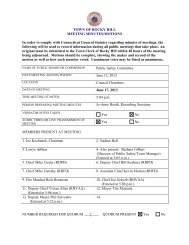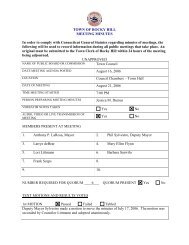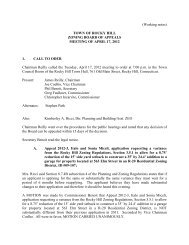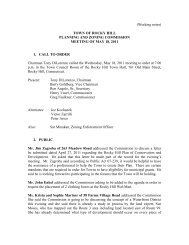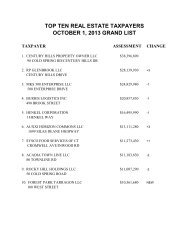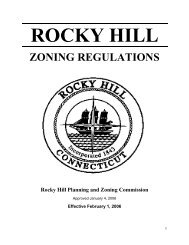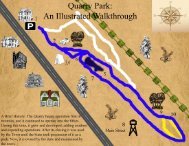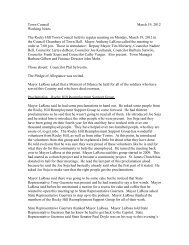Silas Deane Highway Final Report - Town of Rocky Hill
Silas Deane Highway Final Report - Town of Rocky Hill
Silas Deane Highway Final Report - Town of Rocky Hill
Create successful ePaper yourself
Turn your PDF publications into a flip-book with our unique Google optimized e-Paper software.
4. Regulating Plans / Schedules<br />
a. The following regulating plans shall be referred to for any development<br />
activity proposed within the <strong>Silas</strong> <strong>Deane</strong> <strong>Highway</strong> Overlay Zone.<br />
b. The “Implementation Master Plan and Design Guidelines” including all<br />
subsequent detail sheets prepared by Fuss & O’Neill and Ferrero Hixon<br />
Associates including the Land Use Recommendations, Transportation<br />
recommendations, Streetscape Design Guidelines, and Architectural<br />
Design Guidelines (or other plan(s) adopted by the Commission) shall<br />
be used for identifying:<br />
The following text is suggested to be included within the overlay zone (or the overall<br />
Zoning Regulations) in order to help encourage property owners to consolidate their<br />
parcels for the purposes <strong>of</strong> development. Experience has shown that such a provision<br />
encourages the interconnection and consolidated development <strong>of</strong> property and can<br />
result in more floor area for the owners with better results for the community.<br />
5. Consolidated Parcel Provision (if needed)<br />
For the purpose <strong>of</strong> integrated development, any number <strong>of</strong> contiguous parcels<br />
may be consolidated for the purpose <strong>of</strong> development, and the consolidated parcel<br />
shall be construed to be one lot when computing building coverage and yard<br />
requirements, and permitted uses, provided:<br />
a. The owner <strong>of</strong> each lot shall give to the owner <strong>of</strong> each lot in the consolidated<br />
Parcel by deed, easement, or agreement filed in the Office <strong>of</strong> the <strong>Town</strong> Clerk, the<br />
right <strong>of</strong> entrance, exit, passage, parking and loading.<br />
b. The consolidated parcel is developed with an integrated plan <strong>of</strong> buildings,<br />
parking, loading and unloading, and open space.<br />
The Commission may require or limit use <strong>of</strong> access driveways to one or more<br />
parcels, whether or not under separate ownership, in order to assure safe traffic<br />
movement onto the street and to avoid congestion.<br />
3. Requirements -<br />
• Where street geometry, traffic volumes or traffic patterns warrant, the Commission<br />
may, in general conformance with the Implementation Master Plan and Design<br />
Guidelines document:<br />
• limit the number <strong>of</strong> driveways that serve a specific site,<br />
• designate the location <strong>of</strong> any driveway,<br />
• require the use or provision <strong>of</strong> a shared driveway with associated easements, and<br />
• limit access to a major street and require access from a minor street<br />
• As part <strong>of</strong> application approval, the Commission may require an applicant or owner<br />
to:<br />
• establish mutual driveway or other easement(s) to provide a single point <strong>of</strong> access for<br />
two or more abutting properties in a location acceptable to the Commission and the<br />
Traffic Authority,<br />
• file such easement(s) on the land records in favor <strong>of</strong> the abutting property owners<br />
and/or the <strong>Town</strong> as shall be acceptable to the Commission and the <strong>Town</strong> Attorney,<br />
and/or<br />
utilize a mutual driveway or other easement that exists on abutting property in lieu <strong>of</strong><br />
having a separate curb cut onto a road or street.<br />
The following text is suggested to be included within the overlay zone (or the overall<br />
Zoning Regulations) in order to help encourage on-street parking (where appropriate) and<br />
shared access and parking.<br />
6. Access Management Requirements (if needed)<br />
1. Purpose - This section is intended to control the number, size, and location <strong>of</strong><br />
driveways and access points for business uses in order to promote overall traffic<br />
control and promote public safety and welfare in accordance with the<br />
Implementation Master Plan and Design Guidelines document<br />
2. Considerations - The Commission shall review parking layout and configuration,<br />
traffic circulation within the site, the number and location <strong>of</strong> access points to<br />
and from the site, and the nature and type <strong>of</strong> traffic circulation on adjacent<br />
roadways to ensure that public safety and welfare is promoted with the greatest<br />
efficiency.<br />
Prepared By<br />
In Association With<br />
The <strong>Silas</strong> <strong>Deane</strong> Action<br />
Items and Design Guideline<br />
Wethersfield & <strong>Rocky</strong> <strong>Hill</strong>, Connecticut<br />
ZONING<br />
Date : April, 2006<br />
Scale : NTS<br />
P.29



