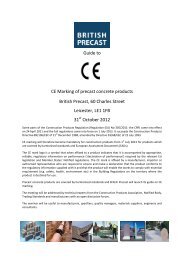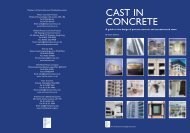The voice of concrete products - British Precast
The voice of concrete products - British Precast
The voice of concrete products - British Precast
You also want an ePaper? Increase the reach of your titles
YUMPU automatically turns print PDFs into web optimized ePapers that Google loves.
PRECAST CONCRETE SPECIAL EDITION<br />
Figure 4 far left: Jaume<br />
discusses a mould<br />
sample produced by<br />
Cordek.<br />
Figure 5 left: Jaume<br />
was shown the acidetching<br />
process.<br />
Figure 6: Concept<br />
model <strong>of</strong> Dream.<br />
on unit dimensions and fixing position post-strike. Cover<br />
checks will also be carried out throughout the project and<br />
recorded in a comprehensive quality file. In addition, <strong>concrete</strong><br />
cube results will be tested in accordance with BS EN<br />
12390 (1) by a third-party UKAS-accredited laboratory.<br />
Materials and samples<br />
<strong>The</strong> mix to be used for the Dream project is SD1, a unique<br />
<strong>concrete</strong> using Spanish dolomite main aggregate, Spanish<br />
dolomite fines, white cement and titanium dioxide pigment,<br />
which will give the Dream sculpture a high-quality<br />
brilliant white finish.<br />
All mix designs will be in accordance with BS 8500<br />
(Parts 1 and 2) (2) and based on a 100-year design life. All<br />
requirements for the mix will be determined through BS<br />
8500 using the appropriate exposure class XC3/4 and any<br />
other relevant factors.<br />
<strong>The</strong> precast <strong>concrete</strong> elements will be finished with an<br />
acid wash to remove the cement laitence from the cast units<br />
and expose the Spanish dolomite main aggregate.<br />
Installation<br />
In total, 53 precast elements totalling approximately<br />
500,000kg <strong>of</strong> architectural manufactured <strong>concrete</strong> will be<br />
installed. <strong>The</strong> units will be joined with 20,000kg <strong>of</strong> cementitious<br />
grouting material, over a four-week construction<br />
programme.<br />
All deliveries will be just-in-time, controlled on a daily<br />
basis by a working site manager who will be directly<br />
responsible for health and safety, quality control and planning<br />
and organising deliveries in conjunction with Evans<br />
Concrete.<br />
Installation will commence at the base plinth. All units<br />
will be lifted using proprietary cast-in lifters attached to two<br />
sets <strong>of</strong> 4.2-tonne adjustable chain brothers attached to the<br />
hook block <strong>of</strong> the mobile crane. Initial unit setting-out positions<br />
will be clearly defined at the base foundation along<br />
with prelevelled shims for each unit.<br />
A certified CPCS slinger banksman will then signal the<br />
crane driver, who will lift a unit from the storage area into<br />
its required location on the structure. <strong>The</strong> unit will be slewed<br />
into position where two erectors and the site engineer will<br />
be waiting on-site to install the unit. <strong>The</strong> installers will take<br />
hold <strong>of</strong> the unit and control the lift into its fixed position on<br />
the prelevelled shims. <strong>The</strong> CPCS slinger signaller will<br />
lower the units onto the shims, reducing around 15% <strong>of</strong> its<br />
overall weight. Units will be installed on a level-by-level<br />
basis <strong>of</strong> four sections per level with fixed over dowels.<br />
Where grouts and mortars are to be used, these will be<br />
high-strength proprietary materials. All materials will be<br />
prebagged and samples <strong>of</strong> the mixed materials will be cube<br />
tested at each segment level. Grouters will follow the<br />
sequence <strong>of</strong> installation and commence grouting works on<br />
completion <strong>of</strong> each level.<br />
Materials will be mixed at ground-floor level and lifted<br />
to each level by the mobile crane. Grouters will then pour<br />
units at each level behind the bespoke handrail system.<br />
Horizontal seals for grouting purposes will be fixed into<br />
position by installers when installing levelling shims.<br />
<strong>The</strong> installation sequence will continue from the base<br />
plinth to the capping head with units lifted in sequence over<br />
the four-week programme, with a further week to complete<br />
finishing works to the external finish <strong>of</strong> the head; this will<br />
include sealing <strong>of</strong> the horizontal and vertical exposed joints<br />
if applicable.<br />
n<br />
“<strong>The</strong> mix to be<br />
used for the<br />
Dream project is<br />
SD1, which will<br />
give the sculpture<br />
a high-quality<br />
brilliant white<br />
finish.”<br />
References:<br />
1. BRITISH<br />
STANDARDS<br />
INSTITUTION, BS<br />
EN 12390. Testing<br />
hardened <strong>concrete</strong>.<br />
BSI, 2000.<br />
2. BRITISH<br />
STANDARDS<br />
INSTITUTION, BS<br />
8500. Concrete.<br />
Complementary<br />
<strong>British</strong> Standard to<br />
BS EN 206-1. Part 1 –<br />
Method <strong>of</strong> specifying<br />
and guidance for<br />
the specifier. Part<br />
2 – Specification for<br />
constituent materials<br />
and <strong>concrete</strong>. BSI,<br />
London.<br />
Reproduced f ro m CONCRETE December 2008/January 2009 © <strong>The</strong> Concrete So c i e t y, 2008 39
















