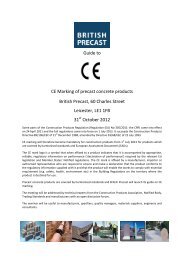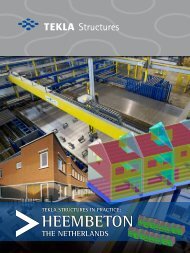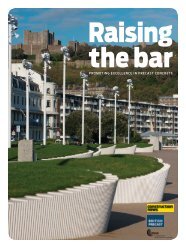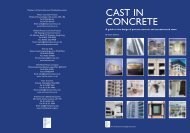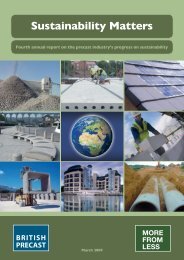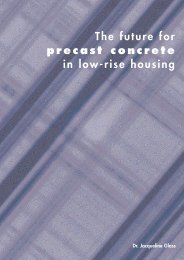The voice of concrete products - British Precast
The voice of concrete products - British Precast
The voice of concrete products - British Precast
You also want an ePaper? Increase the reach of your titles
YUMPU automatically turns print PDFs into web optimized ePapers that Google loves.
BRITISH PRECAST BEST PRACTICE AWARDS 2008<br />
Project<br />
Award:<br />
Buildings<br />
Category<br />
and<br />
Supreme<br />
Winner<br />
Figure 1 below:<br />
Hollowcore column in<br />
factory.<br />
Figure 2 bottom left: Asstruck<br />
column.<br />
Figure 3 bottom right:<br />
S<strong>of</strong>fit panel mould.<br />
Malling Products – 154–172 Tooley Street:<br />
Architectural precast <strong>concrete</strong> plays a key role<br />
<strong>Precast</strong> <strong>concrete</strong> was the natural choice<br />
to deliver the high-quality exposed<br />
fair-faced surfaces paramount to<br />
the success <strong>of</strong> this ground-breaking<br />
innovative building. Malling Products<br />
used carefully selected materials and<br />
techniques to achieve award-winning<br />
precast excellence.<br />
CONCRETE report<br />
Located in close proximity to the famous London<br />
‘Beehive’, home <strong>of</strong> Mayor Boris Johnson, the design<br />
<strong>of</strong> 154–171 Tooley Street by AHMM Architects for Great<br />
Portland Estates uses exposed precast <strong>concrete</strong> extensively<br />
in both the frame and the external cladding. This design,<br />
with Arup as consulting engineer, required Malling to use<br />
unorthodox production methods and to exploit the use <strong>of</strong><br />
secondary materials within the <strong>concrete</strong> designs.<br />
<strong>The</strong> result, delivered by principal contractor, Laing<br />
O’Rourke, is a building that has high thermal mass, a goodquality<br />
exposed fair-faced <strong>concrete</strong> interior and an extremely<br />
durable exposed granite precast <strong>concrete</strong> exterior.<br />
<strong>The</strong> design incorporated some innovative concepts that<br />
helped to create a lean <strong>of</strong>fice solution. In order to use the<br />
thermal mass <strong>of</strong> the <strong>concrete</strong> frame, so that it would act<br />
as an environmental moderator, all the <strong>concrete</strong> surfaces<br />
are exposed to view. Expanded Structures, who built the<br />
<strong>concrete</strong> frame for Laing O’Rourke, looked to incorporate<br />
precast units wherever possible.<br />
<strong>The</strong> primary structural columns, 1050mm in diameter<br />
and over 3m high, were hollow so that they could be used<br />
for the supply and distribution <strong>of</strong> fresh air to the perimeter<br />
<strong>of</strong> the floor plates.<br />
<strong>The</strong> s<strong>of</strong>fits <strong>of</strong> the post-tensioned floor slabs constructed<br />
by Strongforce are faced with large precast <strong>concrete</strong> formwork<br />
panels, which provide the necessary architectural<br />
finish.<br />
<strong>The</strong> external cladding panels, hung and fixed onto the<br />
frame without the use <strong>of</strong> external scaffolding, were cast<br />
using a significant proportion <strong>of</strong> waste granite aggregate to<br />
achieve an interesting exposed blue/grey finish to complement<br />
the glazing features.<br />
<strong>The</strong> manufacturing challenge<br />
<strong>The</strong> columns<br />
<strong>The</strong> perimeter columns were rectangular and only visible<br />
on three sides so could be cast horizontally, which produced<br />
an excellent finish on the primary face. By contrast<br />
the internal columns were circular and hollow and had to<br />
be cast vertically. <strong>The</strong> external shutters were constructed in<br />
steel, whereas a cardboard Rapidobat column mould was<br />
used to form the internal air duct. <strong>The</strong>se cardboard formers,<br />
which remained inside the castings, were lined with polystyrene<br />
insulation. This insulation prevented the cooling<br />
air from heating as it passed down the hollow columns.<br />
It proved impossible to achieve the architectural finish<br />
using conventional methods for placing the <strong>concrete</strong>.<br />
<strong>The</strong> column walls were as thin as 125mm and heavily reinforced<br />
so a tremi pour pipe was impractical.<br />
To overcome this problem a self-compacting limestone<br />
<strong>concrete</strong> pump mix was designed with a SF3 high slump<br />
flow and the moulds filled from the bottom with <strong>concrete</strong><br />
pumped in through two inlets pipes. Each column contained<br />
over 2m 3 <strong>of</strong> <strong>concrete</strong> and was filled at a constant<br />
rate. Shut-<strong>of</strong>f valves within the inlet pipes were closed<br />
upon completion.<br />
<strong>The</strong> results were columns with compressive strengths<br />
exceeding 60MPa, with an as-struck fair-faced finish and a<br />
pleasing light-grey appearance.<br />
<strong>The</strong> s<strong>of</strong>fit panels<br />
Production <strong>of</strong> two thousand 3m 2 and 50mm-thick s<strong>of</strong>fit<br />
panels presented an additional challenge. Large areas <strong>of</strong><br />
such thin <strong>concrete</strong> were not only vulnerable to damage<br />
during handling but also susceptible to shrinkage cracks<br />
in an air-curing environment. A conventionally designed<br />
<strong>concrete</strong> would not only have been extremely difficult<br />
to place without severe vibration but the associated high<br />
noise levels would have been now considered unacceptable<br />
within the factory environment.<br />
To overcome these problems a self-compacting limestone<br />
<strong>concrete</strong> with a SF3 (750–850mm) slump flow was<br />
designed coupled with the inclusion <strong>of</strong> polypropylene<br />
micro-fibres. <strong>The</strong> resulting pour into steel tray moulds was<br />
12<br />
Reproduced f ro m CONCRETE December 2008/January 2009 © <strong>The</strong> Concrete So c i e t y, 2008



