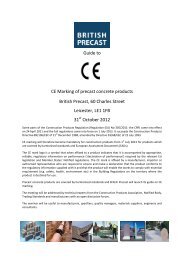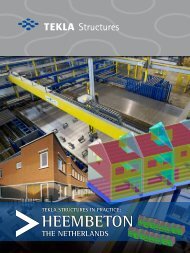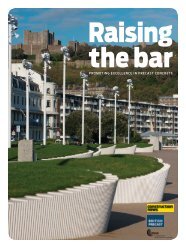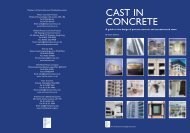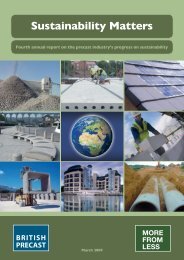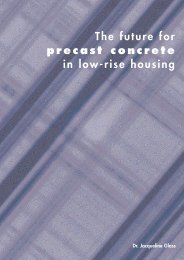The voice of concrete products - British Precast
The voice of concrete products - British Precast
The voice of concrete products - British Precast
Create successful ePaper yourself
Turn your PDF publications into a flip-book with our unique Google optimized e-Paper software.
PRECAST CONCRETE SPECIAL EDITION<br />
ing increasingly popular as householders look to expand<br />
the size <strong>of</strong> low-maintenance living and functional space<br />
around the home, avoiding the need to move to larger<br />
properties. On-road parking availability is lessening with<br />
the increased number <strong>of</strong> cars and it has been estimated that<br />
some 12 square miles <strong>of</strong> front gardens in London alone<br />
have been transformed into parking spaces – the equivalent<br />
<strong>of</strong> 5200 football pitches. <strong>The</strong> result is a massive loss<br />
in water to top-up the aquifers and less plants and trees to<br />
soak up the water. Additionally, it is estimated that around<br />
two-thirds <strong>of</strong> front gardens in London are already partially<br />
paved over.<br />
Gaining planning permission is the responsibility <strong>of</strong> the<br />
home-owner and costs £150. <strong>The</strong> homeowner will have to<br />
fill in an application form and supply a scale drawing to<br />
their local authority. Typically, it takes eight weeks for a<br />
decision from the date <strong>of</strong> submission. If traditional paving<br />
that drains to a rain garden or soakaway is planned, the<br />
council will require levels and gradients to be shown on the<br />
drawing to illustrate that drainage is possible.<br />
In some parts <strong>of</strong> the country, known as ‘designated<br />
areas’, permitted development rights are more restricted.<br />
<strong>The</strong>se may include: conservation areas, World Heritage<br />
sites, Areas <strong>of</strong> Outstanding Natural Beauty or the Norfolk<br />
or Suffolk Broads. Planning permission may be required in<br />
these instances. If the property is a listed building, then the<br />
local authority planning department should be consulted<br />
for additional guidance.<br />
Soil types and ground conditions vary dramatically<br />
across the country, affecting the ability to specify a standard<br />
permeable solution. Brett Landscaping <strong>of</strong>fers a number<br />
<strong>of</strong> permeable paving and drainage solutions supported<br />
by sustainable urban drainage system (SUDS) advice<br />
and design service to help surveyors and contractors<br />
with the task <strong>of</strong> specifying the right solution for the local<br />
environment.<br />
n<br />
References:<br />
1. DEPARTMENT OF COMMUNITIES AND LOCAL<br />
GOVERNMENT. Guidance on the permeable surfacing<br />
<strong>of</strong> front gardens. Communities and Local Government<br />
Publications, September 2008, online via: www.<br />
communities.gov.uk.<br />
2. EVANS, E.P, ASHLEY, R, HALL, J.W, et al. Foresight<br />
Future Flooding, Scientific Summary: Volume 1: Future<br />
risks and their drivers. Volume 2: Managing future risks.<br />
Office <strong>of</strong> Science and Technology, London, 2004.<br />
A modular <strong>concrete</strong> concept<br />
This article looks at a new approach<br />
to multi-storey modular <strong>concrete</strong><br />
construction. This is geared towards<br />
providing a complete solution, <strong>of</strong>fering a<br />
finished external façade along with the<br />
supporting internal structure.<br />
Figure 1: A section<br />
through the sample<br />
panel showing the<br />
precast <strong>concrete</strong> and<br />
insulation ‘sandwich’<br />
along with the integral<br />
balcony.<br />
CONCRETE report<br />
PCE Design and Build is integrating the fenestration,<br />
insulation and internal structure as an all-in-one construction<br />
solution. <strong>The</strong> company claims that this approach,<br />
coupled with its award-winning safety systems, will allow<br />
the construction <strong>of</strong> precast structures <strong>of</strong> 20-plus storeys<br />
without the need for expensive scaffolding or external<br />
works teams. <strong>The</strong> solutions combine the design principles<br />
<strong>of</strong> both structural and architectural <strong>concrete</strong> along with<br />
established manufacturing and construction techniques.<br />
“It’s almost a case <strong>of</strong> the sky’s the limit,” explains PCE<br />
Design and Build construction manager Simon Harold.<br />
“We have taken forward the concept <strong>of</strong> precast <strong>concrete</strong><br />
sandwich panels to produce what we believe to be the next<br />
quantum leap in modular construction using precast <strong>concrete</strong>.<br />
Using our supply chain, along with many years <strong>of</strong><br />
design, manufacture and construction expertise, we are<br />
able to optimise the performance and benefits <strong>of</strong> using precast<br />
<strong>concrete</strong> as a construction system.”<br />
By bringing together all the key elements required for<br />
the external envelope <strong>of</strong> a structure, PCE’s Design and<br />
Build team believes it will bring programme efficiencies,<br />
construction savings, labour reductions and safety benefits.<br />
Harold adds, “It significantly reduces the number <strong>of</strong><br />
construction activities along with eliminating the problem<br />
<strong>of</strong> co-ordinating follow-on trades undertaking external finishing<br />
works. <strong>The</strong> structure becomes weathertight much<br />
earlier and both the costs and safety issues associated with<br />
providing external scaffolding are removed altogether.<br />
<strong>The</strong> associated risks with ‘fitting out’ the structure are significantly<br />
reduced as the need to try to ‘close the envelope’<br />
in tandem with installing weather-sensitive finishes is no<br />
longer an issue.<br />
“By combining all <strong>of</strong> the elements required to construct<br />
the structural frame and its façade with the benefits <strong>of</strong> a<br />
quality-controlled <strong>of</strong>f-site manufacturing environment, the<br />
outcomes are significantly more predictable, much quicker<br />
to install and more cost-effective.”<br />
“We have taken<br />
forward the<br />
concept <strong>of</strong><br />
precast <strong>concrete</strong><br />
sandwich panels<br />
to produce what<br />
we believe to be<br />
the next quantum<br />
leap in modular<br />
construction<br />
using precast<br />
<strong>concrete</strong>.”<br />
Reproduced f ro m CONCRETE December 2008/January 2009 © <strong>The</strong> Concrete So c i e t y, 2008 45



