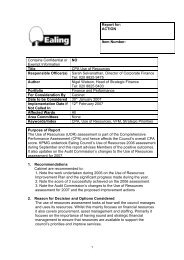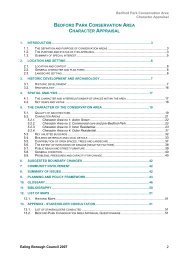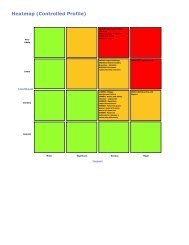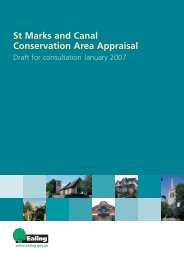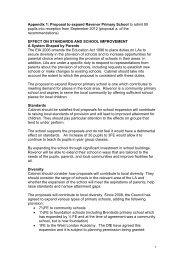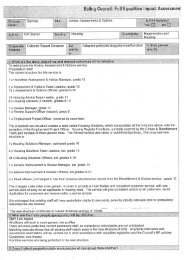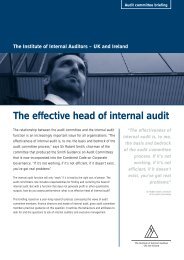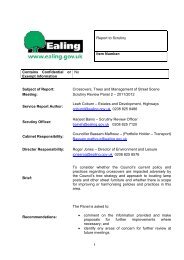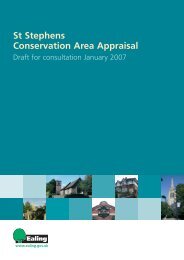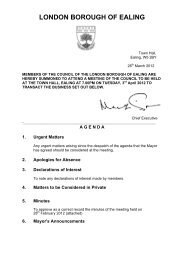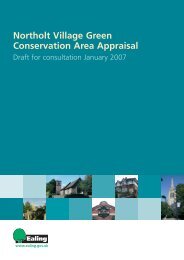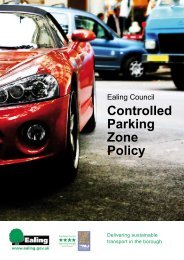Statementof PlanningPrinciples ArcadiaSite ... - Ealing Council
Statementof PlanningPrinciples ArcadiaSite ... - Ealing Council
Statementof PlanningPrinciples ArcadiaSite ... - Ealing Council
Create successful ePaper yourself
Turn your PDF publications into a flip-book with our unique Google optimized e-Paper software.
Statement of<br />
Planning Principles<br />
Arcadia Site<br />
<strong>Ealing</strong> Metropolitan<br />
Town Centre<br />
January 2012<br />
Revision A
Executive Summary<br />
This document is interim planning guidance for the Arcadia<br />
site in central <strong>Ealing</strong>. It sets out the known constraints<br />
of the site area and context and establishes design<br />
and layout principles that the <strong>Council</strong> considers should<br />
underpin the future development of the Arcadia site.<br />
The Arcadia site is one of the most significant sites within<br />
<strong>Ealing</strong> Metropolitan Town Centre. It is located next to<br />
<strong>Ealing</strong> Broadway Station and the main shopping area at<br />
<strong>Ealing</strong> Broadway/Uxbridge Road. It currently contains a<br />
range of land uses including retail, residential, restaurants,<br />
car parking, offices and railway lines.<br />
The <strong>Council</strong> are keen to see a comprehensive proposal for<br />
its redevelopment and have put together this brief to clarify<br />
the key design principles for any new scheme coming<br />
forward and to inform and guide the planning process.<br />
This brief follows on from work undertaken by the <strong>Council</strong><br />
on a spatial development framework for the town centre,<br />
and a review of this document that was consulted on<br />
in September 2010. At the same time the <strong>Council</strong> also<br />
consulted on scenarios for the redevelopment of the<br />
Arcadia site in order to better understand the issues locally<br />
in terms of mix and scale of uses on the site.<br />
Based on this earlier work and the Development<br />
Strategy DPD, this document establishes a concept<br />
and vision for the Arcadia Site that includes:<br />
• Comprehensive redevelopment in order to<br />
maximise benefits for the town centre;<br />
• Focus on the delivery of high quality retail uses;<br />
• An appropriate mix of secondary and ancillary<br />
uses, tenures and forms of development;<br />
• The potential for new leisure uses on the site; and<br />
• Improvements to the environment and public realm<br />
in and around the site area.<br />
This document sets out 12 design principles for the site<br />
that should be addressed in future development proposals.<br />
These are intended to ensure that the context of the<br />
site is appropriately considered, and that the scale of<br />
development and arrangement of the uses is appropriate.<br />
Development will be expected to be of the highest design<br />
quality and to meet all relevant good practice guidance<br />
related to urban design and housing design standards.<br />
Site development principles:<br />
PEDESTRIAN MOVEMENT<br />
Principle 1: Improve pedestrian linkages to enhance<br />
pedestrian access between the station and the core town<br />
centre.<br />
OPEN SPACE<br />
Principle 4: Respond appropriately to the need for a<br />
gateway to the town centre at the north-east corner of<br />
the site, to relate to the entrance/exit to <strong>Ealing</strong> Broadway<br />
Station.<br />
Principle 5: Proposals are to make best use of roofscape<br />
and terraces within the scheme both for amenity use and<br />
ecological/biodiversity value.<br />
SIGHTLINES AND VISUAL IMPACT<br />
Principle 6: Development proposals must create an<br />
appropriate setting for the Grade II* listed Christ St Saviour<br />
Church.<br />
Principle 7: Development proposals need to consider and<br />
open up sightlines to the Christ St Saviour Church that will<br />
reinforce its role as a local landmark.<br />
BUILT FORM AND HEIGHT<br />
Principle 8: Buildings facing on to The Broadway are to<br />
be of a height and scale that is consistent with the south<br />
side of the street.<br />
Principle 9: Buildings facing onto Haven Green should be<br />
of similar height and scale to residential blocks to the north<br />
and consistent with the Conservation Area.<br />
Principle 10: Taller buildings within the development<br />
should be focused in the middle of the scheme, away from<br />
existing street frontages.<br />
CAR PARKING AND SERVICING<br />
Principle 11: Proposals must include appropriate<br />
measures for servicing that minimises impact on<br />
surrounding streets.<br />
Principle 12: Proposals must include an appropriate<br />
number of car parking spaces for residents, shoppers and<br />
for operational purposes.<br />
This Statement of Planning Principles has been<br />
prepared as interim planning guidance in advance<br />
of full guidance being provided in the Arcadia Site<br />
Development Brief, which is due to be published as<br />
a draft Supplementary Planning Document by the<br />
<strong>Council</strong> in Spring 2012.<br />
Principle 2: Improve connections between the site and<br />
Haven Green in order to minimise the barrier effect of the<br />
railway line on north-south movement.<br />
Principle 3: Create a better pedestrian environment<br />
around the edges of the site - Widen pavements along<br />
The Broadway and Spring Bridge Road and improve<br />
crossings.
Contents<br />
1 Introduction 2<br />
2 Planning context 4<br />
3 Site concept and vision 5<br />
4 Site area and history 6<br />
5 Site context 12<br />
6 The town centre vision 18<br />
7 Site development principles 19<br />
7.1 Pedestrian movement<br />
7.2 Open Space<br />
7.3 Sightlines and visual impact<br />
7.4 Built form and height<br />
7.5 Car parking and servicing<br />
EALING<br />
London City<br />
Airport<br />
London<br />
Heathrow<br />
Airport<br />
Figure 1.1: The strategic location of <strong>Ealing</strong> within Greater London<br />
1
Section 1<br />
Introduction<br />
This interim planning guidance has been prepared to<br />
guide proposals and planning applications on the Arcadia<br />
site in <strong>Ealing</strong> Town Centre. It has been prepared by<br />
<strong>Ealing</strong> <strong>Council</strong> to encourage comprehensive proposals<br />
to come forward for the site that will help develop <strong>Ealing</strong><br />
Metropolitan Town Centre and make the most of this<br />
significant opportunity.<br />
The purpose of the document is to:<br />
• Set out known information about the site;<br />
• Present information about its context; and<br />
• To establish design principles that are considered to be<br />
a necessary part of any redevelopment proposals.<br />
The Arcadia site is the most significant current<br />
redevelopment opportunity in <strong>Ealing</strong> Metropolitan Town<br />
Centre and has been the focus of several planning<br />
applications over the past 5-10 years. The most recent<br />
of these was refused by the Secretary of State in<br />
December 2009 following a public enquiry because of its<br />
failure to sufficiently address the impact on the adjacent<br />
Conservation Areas.<br />
This brief has been informed by a number of documents<br />
that the <strong>Council</strong> and others have consulted on regarding<br />
the town centre and the Arcadia site. This document<br />
has been informed by comments that were received from<br />
these earlier consultations, including:<br />
• <strong>Ealing</strong> Metropolitan Centre Spatial Development<br />
Framework Review consultation draft 24th September<br />
2010<br />
• Arcadia Site Options (that were part of the above<br />
review) dated September 2010<br />
• A vision for <strong>Ealing</strong> Broadway Town Centre - Save<br />
<strong>Ealing</strong>’s Centre (November 2008)<br />
This document is intended to form the basis of the Arcadia<br />
Site Development Brief, which is due to be published as a<br />
draft Supplementary Planning Document by the <strong>Council</strong> in<br />
Spring 2012.<br />
The site is in a high profile location next to <strong>Ealing</strong><br />
Broadway Rail, Crossrail and Underground Station and<br />
the principal town centre frontages along New Broadway/<br />
Uxbridge Road.<br />
Arcadia<br />
Shopping<br />
Centre<br />
Broadway<br />
Shopping<br />
Centre<br />
Spring Bridge Road<br />
The Broadway<br />
Figure 1.2: The existing Arcadia Shopping Centre (centre left) and the Broadway Shopping Centre (right). An approximate indication of the edges<br />
of the site is shown by the red line.<br />
2
Castlebar Road<br />
Haven<br />
Green<br />
Haven Green<br />
Villiers House<br />
<strong>Ealing</strong><br />
Broadway<br />
Station<br />
Madley Road<br />
Spring Bridge Road<br />
The Broadway<br />
Dickens Yard<br />
Site<br />
Arcadia<br />
Site<br />
The New Broadway<br />
<strong>Council</strong><br />
Offices<br />
Town<br />
Hall<br />
The New Broadway<br />
High Street<br />
Broadway<br />
Shopping Centre<br />
Bond Street<br />
Pitzhangar Manor<br />
<strong>Ealing</strong><br />
Green<br />
Walpole<br />
Park<br />
Figure 1.3: An aerial photo of the area around the Arcadia site, showing the retail areas along the railway line/Uxbridge Road, high quality<br />
housing closely related to the town centre, and the proximity of public open spaces.<br />
3
Section 2<br />
Planning context<br />
Status<br />
This Statement of Planning Principles has been prepared<br />
as interim planning guidance in advance of full guidance<br />
being provided in the Arcadia Site Development Brief,<br />
which is due to be published as a draft Supplementary<br />
Planning Document by the <strong>Council</strong> in Spring 2012.<br />
The guidance provided in this statement is specific to the<br />
Arcadia Site. It sets out the <strong>Council</strong>’s expectations for<br />
any redevelopment proposals coming forward and the<br />
issues to be considered when developing an appropriate<br />
design. The guidance will be used for development control<br />
purposes prior to the formal adoption of the Arcadia Site<br />
Development Brief as an SPD forming part of <strong>Ealing</strong>’s<br />
Local Development Framework.<br />
This informal guidance has not been the subject of public<br />
consultation. However, the guidance is derived from <strong>Ealing</strong><br />
<strong>Council</strong> and London Plan policies, which together form the<br />
Development Plan for the borough, and have been subject<br />
to public consultation processes and the necessary<br />
sustainability appraisals and other statutory requirements.<br />
Policy Framework<br />
The relevant policy framework comprises the London Plan<br />
2011, the emerging Local Development Framework (LDF)<br />
and the <strong>Ealing</strong> UDP (2004).<br />
London Plan 2011<br />
Town centres are a key spatial priority in the London<br />
Plan (Policy 2.15). <strong>Ealing</strong> Town Centre is designated as<br />
a Metropolitan centre having moderate levels of future<br />
demand for retail, leisure and office floorspace, with the<br />
physical and public transport capacity to accommodate<br />
this growth. Metropolitan centres serve wide catchments<br />
and typically contain at least 100,000sqm of retail<br />
floorspace with a significant proportion of high-order<br />
comparison goods relative to convenience goods.<br />
<strong>Ealing</strong> Local Development Framework<br />
<strong>Ealing</strong>’s Development Strategy underwent examination in<br />
November 2011, and is scheduled for adoption in April<br />
2012. The spatial vision of the Development Strategy<br />
directs new development to town centres and opportunity<br />
areas within the borough’s two development corridors.<br />
Policy 2.5 of the Development Strategy sets out clear<br />
proposals for the revitalisation of <strong>Ealing</strong> Metropolitan Town<br />
Centre “to develop a vibrant and diverse range of new<br />
homes, shops, offices, sport and leisure and other public<br />
facilities leading to the provision 2,600 additional mixed<br />
tenure homes, up to 90,000sqm increased office space<br />
providing up to 6,500 potential office jobs, and up to<br />
50,000sqm of gross retail floorspace”. The principal role<br />
of the <strong>Ealing</strong> Broadway area (including the Arcadia Site) is<br />
a high quality retail destination, with an extended quality<br />
retail provision and enhanced townscape character.<br />
In September 2010, the <strong>Council</strong> published the<br />
Development Sites DPD: Initial Proposals, which included<br />
a range of redevelopment options for the Arcadia Site.<br />
These options were informed by the <strong>Ealing</strong> Metropolitan<br />
Town Centre Spatial Development Framework (initially<br />
published in 2008 and refreshed in 2010) and focused on<br />
retail-led mixed-use development supported by residential<br />
and/or commercial uses. The Proposed Submission<br />
version of the Development Sites DPD will be published in<br />
Spring 2012, with adoption scheduled for early 2013. The<br />
<strong>Council</strong> also intends to use the <strong>Ealing</strong> Metropolitan Town<br />
Centre Spatial Development Framework as a basis for an<br />
SPD for the town centre.<br />
<strong>Ealing</strong> Unitary Development Plan (UDP)<br />
The eastern, southern and western edges of the Arcadia<br />
Site comprise Designated Shopping Frontages (nos. 1-42<br />
the Broadway including the entire Arcadia Centre and<br />
Springbridge Road frontage; refer to Schedule 10.16),<br />
where any loss of A1 floorspace will not normally be<br />
permitted. In accordance with this designation, a high<br />
proportion of A1 uses would be expected in this location<br />
to promote increased vitality in the town centre.<br />
Additional Guidance on Retail Use<br />
The West London Joint Retail Needs Study Update<br />
(2010) provides the evidence base for the indicative retail<br />
floorspace requirements in the Development Strategy,<br />
which adopts Scenario C in determining the quantitative<br />
need over the plan period to 2026.<br />
<strong>Ealing</strong> Town Centre evidences a quantitative need of<br />
33,200 sqm gross comparison goods floorspace by 2021<br />
in order to secure a step change in shopping patterns and<br />
respond to competition; the Dickens Yard scheme is not<br />
sufficient on its own to uplift <strong>Ealing</strong> Town Centre’s market<br />
share. The absence of larger floorspace units, in particular<br />
multiple and comparison goods retailers, has been a<br />
disincentive to retailers to local in <strong>Ealing</strong> Town Centre, and<br />
a reason <strong>Ealing</strong>’s own and wider catchment residents do<br />
not shop in the centre.<br />
The need for convenience floorspace is more limited,<br />
however there is an opportunity for improved competition<br />
between foodstores, relieving overtrading and encouraging<br />
a higher level of linked trips in the <strong>Ealing</strong> Broadway area of<br />
<strong>Ealing</strong> Town Centre, of which the Arcadia Site is a part.<br />
4
Section 3<br />
Site concept<br />
and vision<br />
The principal requirements for this site are based around<br />
the <strong>Council</strong>’s intention that it should be seen as a major<br />
development opportunity for the town centre. In this<br />
way the <strong>Council</strong> do not have a set view about the final<br />
form and mix of development on the site, subject to the<br />
following overarching objectives:<br />
• Comprehensive redevelopment of the site in order to<br />
achieve the most benefits for the town centre, improve<br />
pedestrian routes, enhance the retail offer, and improve<br />
public transport links. The <strong>Council</strong> is willing to use<br />
its statutory powers, including compulsory purchase,<br />
to support land assembly of the site. The <strong>Council</strong><br />
will actively use its own land holding within the site to<br />
facilitate development (subject to best consideration).<br />
• Focus on the delivery of high quality retail uses on<br />
the site, principally at ground floor level to enhance the<br />
retail offer within the town centre and connect into the<br />
existing pattern of retail frontages.<br />
• Deliver an appropriate mix of commercial and<br />
residential development on the upper floors. This is<br />
likely to contain a range of uses, tenures and forms<br />
of development depending on the approach of the<br />
developer.<br />
• Consider the delivery of new leisure uses on the site.<br />
• Improve the environment on and around the site,<br />
including the surrounding streets and spaces. This<br />
includes the delivery of buildings and spaces of the<br />
highest architectural quality on the site itself.<br />
Arcadia Site Options<br />
Spatial Development<br />
Framework Review<br />
<strong>Ealing</strong> Metropolitan Centre<br />
Consultation Draft<br />
September 2010<br />
For further information please contact<br />
Ms Nilam Popat<br />
Senior Economic Regeneration Manager<br />
Perceval House, 4th Floor,<br />
14-16 Uxbridge Road,<br />
<strong>Ealing</strong>,<br />
London,<br />
W5 2HL<br />
Telephone: 020 8825 5911<br />
Email: popatn@ealing.gov.uk<br />
Figure 3.1: Cover image of the Arcadia site options consulted<br />
on by the <strong>Council</strong> in September 2010<br />
5
Section 4<br />
Site area and<br />
history<br />
The site<br />
The Arcadia site comprises a whole urban block (see<br />
figure 4.1), bounded by Haven Green to the north, The<br />
Broadway to the south and east, and Spring Bridge Road<br />
to the west. The site is approximately 1.7 hectares in area<br />
and is broadly rectangular in shape. It measures around<br />
140m north to south and 160m east to west.<br />
The Arcadia<br />
Centre<br />
Existing uses<br />
The site area contains a broad range of uses principally<br />
including retail, residential and car parking, as follows:<br />
• The Arcadia shopping centre, a 3 level shopping centre<br />
built in 1987 and with car parking for around 68 cars at<br />
rooftop level. Service access is provided by a rooftop<br />
service bay accessed from Spring Bridge Road (see ‘1’<br />
on figure 4.4).<br />
• The railway line, in a cutting around 3m deep bisects<br />
the site from east to west, directly to the west of <strong>Ealing</strong><br />
Broadway Station (see ‘2’ on figure 4.4).<br />
• A single decked ground level car park to the north<br />
of the railway line containing 86 car parking spaces<br />
owned by Villiers House (see ‘3’ on figure 4.4).<br />
• A mix of late Victorian and later buildings along The<br />
Broadway (the full eastern edge of the site and most of<br />
southern edge of the site). These buildings contain a<br />
broad range of retail and ancillary uses at ground floor<br />
and a mix of storage, office and residential uses above<br />
(see ‘4’ on figure 4.4).<br />
• A short terrace of Victorian houses sits within the<br />
centre of the site, on Haven Place (see ‘5’ on figure<br />
4.4), a public alley linking the Broadway and running<br />
along the railway boundary to exit opposite <strong>Ealing</strong><br />
Broadway Station. This walkway is uninviting to use<br />
and does not make an attractive or safe pedestrian<br />
environment. The centre of the Site is characterised by<br />
backs of shops and outbuildings and forms a typical<br />
back land and under-utilised area.<br />
Site ownership<br />
The site is primarily in a single ownership assembled for<br />
the purposes of the previous planning applications. There<br />
are other freehold ownerships which include the railway<br />
tracks that are owned by Network Rail and that are<br />
required to remain in operational use. The narrow route of<br />
Haven Place (connecting The Broadway to the 4 Victorian<br />
cottages within the site) is adopted highway. A short<br />
footpath connecting the northern end of Haven Place to<br />
The Broadway on the east of the site is in the ownership<br />
of the <strong>Council</strong>.<br />
6<br />
Figure 4.1: View north east from the junction of Bond<br />
Street and Uxbridge Road looking towards the site.<br />
The Arcadia<br />
Centre<br />
The Broadway<br />
Centre<br />
Figure 4.2: View east from St Saviours Parish Church looking<br />
towards the Arcadia Shopping Centre and the Broadway Centre.<br />
Buildings within<br />
the site area<br />
Figure 4.3: View along The Broadway looking west (building on<br />
the site are on the right hand side).
Reproduced from the Ordnance Survey Mapping with the permission of the Controller of Her Majesty’s Stationary Office Crown<br />
Copyright. Unauthorised reproduction infringes Crown Copyright and may lead to prosecution or Civil Proceedings.<br />
HAVEN GREEN<br />
HAVEN GREEN<br />
Villiers<br />
House<br />
Flower<br />
shop/ kiosk<br />
Car park<br />
3<br />
EALING<br />
BROADWAY<br />
STATION<br />
SPRING<br />
BRIDGE ROAD<br />
CAR PARK<br />
Railway tracks<br />
2<br />
6<br />
THE BROADWAY<br />
4<br />
SPRING BRIDGE ROAD<br />
SCHOOL<br />
1<br />
The Arcadia<br />
Shopping<br />
Centre<br />
7<br />
5<br />
THE BROADWAY<br />
PARISH<br />
CHURCH<br />
THE NEW BROADWAY<br />
BROADWAY<br />
SHOPPING<br />
CENTRE<br />
1 Arcadia Shopping Centre<br />
2 Railway lines<br />
3 Car Parking<br />
4 Retail / Residential<br />
5 1-4 Haven Place<br />
6 Land in <strong>Council</strong> ownership<br />
7 Adopted Highway within site<br />
0 50 metres<br />
Figure 4.4: The Arcadia Site area showing the location of existing uses on the site and the immediate site context.<br />
7
Extent of redevelopment opportunity<br />
Previous proposals for the site have been for<br />
comprehensive redevelopment of virtually all of the site<br />
area in order to create a high quality and integrated new<br />
piece of the town centre. Very few of the buildings on the<br />
site are considered worthy of retention in their own right.<br />
Previous planning applications have proposed that two<br />
buildings on site are retained (see figure 4.6). These are<br />
the Victorian building on the corner of The Broadway<br />
(no. 35, on the south east corner of the site) which is of<br />
local interest; and the building immediately to the west<br />
of it, a modern retail and office building (No 30-34 The<br />
Broadway).<br />
Figure 4.6: Buildings on the corner of The Broadway/south east<br />
corner of the site.<br />
Site character<br />
The character of the buildings on the site is varied<br />
and relates more to the building use/land use/age of<br />
development than to the context, in most cases.<br />
The Broadway frontage along the eastern and southern<br />
edges of the site is characterised by varied (largely)<br />
Victorian frontages, forming long elevations. Buildings are<br />
vertically proportioned, with a strong facade element at<br />
ground floor reflecting the retail/town centre use. Building<br />
heights vary within these frontages and are generally<br />
between 2 and 4 storeys in height. Some buildings form<br />
‘group’ frontages of more consistent design, as seen at<br />
the north-east corner of the site for example. Although<br />
materials vary, many of the buildings are brick above<br />
ground level.<br />
Figure 4.7: The railway tracks through the centre of the site,<br />
looking west towards <strong>Ealing</strong> Station.<br />
The vertical arrangement and relatively narrow frontages of<br />
these buildings mean that the street is activated by regular<br />
entrances, openings and activity.<br />
The northern part of the site is very different in character<br />
and is dominated by the large scale mature trees on<br />
Haven Green and the adjacent railway line. This part of<br />
the site is more open, in car park use and relates much<br />
less well to the strong character of <strong>Ealing</strong> Town Centre or<br />
to Haven Green Conservation Area.<br />
The south-western portion of the site contains the Arcadia<br />
Shopping Centre which is a 1980’s brick built shopping<br />
centre of little architectural merit. At roof level it is highly<br />
articulated in an attempt to relate to the Victorian buildings<br />
elsewhere along New Broadway.<br />
Figure 4.8: View north along The Broadway looking<br />
towards Haven Green.<br />
Figure 4.5: The car park along the northern edge of the<br />
site between the railway lines and Haven Green<br />
Figure 4.9: Entrance to the footpath through the site from<br />
the east on The Broadway<br />
8
Figure 4.10: Existing site elevation along The Broadway and Haven Green looking west (taken from Glenkerrin Planning Application)<br />
© HKR Architects<br />
Figure 4.11: Existing site elevation along Spring Bridge Road looking east (taken from Glenkerrin Planning Application)<br />
© HKR Architects<br />
Figure 4.12: Site elevation along The Broadway looking north (taken from Glenkerrin Planning Application)<br />
© HKR Architects<br />
Figure 4.13: Site elevation from Haven Green looking south (taken from Glenkerrin Planning Application)<br />
© HKR Architects<br />
9
Site history<br />
The Arcadia site was not developed substantially until<br />
the arrival of the railway in 1838. Prior to this time the<br />
northern part of site was part an open area called ‘The<br />
Haven’, and the southern part appears to have been in a<br />
single property ownership.<br />
The arrival of the railway marked the start of intensive<br />
development on the site and the map of 1839 shows<br />
buildings along The Broadway frontage, the creation of<br />
Haven Place and the division of the site into plots, some of<br />
which are still visible today.<br />
By 1868 plans show the western, southern and eastern<br />
edges of the site lined with frontage development. To the<br />
north of the railway line the site appears to have been part<br />
of Haven Green. The centre of the site is mostly in use of<br />
long rear gardens related to the houses on the frontage.<br />
In the south west corner of the site Christ Church is<br />
shown. To the south and east of the site development<br />
is generally set back from the road and does not extend<br />
back far beyond the main frontages.<br />
By 1894/1915 the site was more intensively developed<br />
with deeper plan buildings, probably in retail use along<br />
The Broadway and residential uses within the centre and<br />
western edges of the site. In addition, a large building<br />
called the Lyric Hall has appeared within the centre of the<br />
site, related to The Broadway frontage. A single large<br />
building, possibly a department store or large shop, sits on<br />
the south west corner of the site facing the Parish Church<br />
of St Saviour directly to the west. Outside of the site itself<br />
the area as a whole is much more intensively developed<br />
with a much larger network of streets connecting behind<br />
the main frontages and the development of large areas of<br />
new housing.<br />
In 1934 little has changed, except the Lyric Hall is now<br />
labelled as a picture theatre, probably reflecting the<br />
important role of <strong>Ealing</strong> in early cinema.<br />
The map of 1956 shows further intensification of the site<br />
with much of the housing along the western edge now<br />
cleared and more intensive development over the railway<br />
line along the eastern edge of the site, facing the station.<br />
The picture theatre is now labelled the Broadway Palladian<br />
Cinema.<br />
By 1969 the entire western part of the site is developed<br />
as one single building, but its use is not marked. By<br />
1987 the current Arcadia Centre is on the site, labelled<br />
as The Waterglade Centre, and on the other side of The<br />
Broadway the Broadway Centre has also appeared. On<br />
the remainder of the site little has changed over the past<br />
50 years.<br />
Figure 4.14: Historical picture postcards of <strong>Ealing</strong> Town Centre<br />
10
1839 1868<br />
5.0 Site History<br />
5.0 Site History<br />
1839 1868 1<br />
Reproduced from the Ordnance Survey Mapping with the permission of the Controller of Her Majesty’s Stationary Office Crown Copyright.<br />
Unauthorised reproduction infringes Crown Copyright and may lead to prosecution or Civil Proceedings.<br />
c<br />
1868 1839 1894 1868<br />
1894 1894 1915 1915<br />
1934 1915<br />
Extracts of Historic Maps<br />
N<br />
WATERMAN CPM<br />
Approximate site boundary<br />
Approximate site boundary<br />
Reproduced from the Ordnance Survey with the permission of the Controller of HMSO, Crown Copyright reserved.<br />
1956<br />
1956 1934<br />
1969 1956<br />
N<br />
1969 large 1969 floorplate uses.<br />
1987 1987<br />
c<br />
1915 1956<br />
1969 1987<br />
Extracts of Historic Maps<br />
Figure 4.15: Extracts from historical Ordnance Survey mapping of the Arcadia site shown the gradual intensification of development and<br />
11
Section 5<br />
Site context<br />
Town centre context<br />
The area around the Arcadia Site forms the core part of<br />
<strong>Ealing</strong> Metropolitan Town Centre (the extent of which is<br />
shown on figure 5.1). This part of the town centre has<br />
excellent public transport accessibility, proximity to large<br />
parks and greens, a distinctive Victorian character, several<br />
Conservation Areas and a number of listed and locally<br />
listed buildings.<br />
The immediate context comprises:<br />
• Retail and mixed use development to the south and<br />
east of the site, including The Broadway shopping<br />
centre directly to the south and a number of smaller<br />
groups of retail and residential units.<br />
• Haven Green and the surrounding primarily residential<br />
buildings to the north.<br />
• To the north east of the site is <strong>Ealing</strong> Broadway Station<br />
and the 10 storey Villiers House slab block that marks<br />
out this part of the town centre.<br />
• Church St Saviour Church and the related Christ<br />
Church School, as well as the multi-storey Spring<br />
Bridge Road Car Park, to the west of the site.<br />
This part of the site is within the <strong>Ealing</strong> Broadway Retail<br />
Core area as identified in the Spatial Development<br />
Framework Review (SDF) 2010. This document divides<br />
the Metropolitan Centre into a number of different<br />
‘quarters’ as shown on figure 5.2. These ‘quarters’ are<br />
areas of different character, principal use or physical<br />
characteristics (see figure 5.2) and each play a different but<br />
important role in the function of the town centre.<br />
Key development sites<br />
<strong>Ealing</strong> Metropolitan Town Centre contains a number of<br />
significant redevelopment opportunities that have been<br />
identified in previous planning policy documents. The key<br />
sites near to and including the Arcadia Site are identified<br />
on figure 5.4.<br />
These include:<br />
• The Arcadia Site, identified for retail led mixed use<br />
development;<br />
• The Station site around <strong>Ealing</strong> Broadway Station, to be<br />
redeveloped as a principal Crossrail Station;<br />
• The Broadway Centre, which whilst it is unlikely to be<br />
redeveloped has been subject to ongoing intensification<br />
and extension;<br />
• The Dickens Yard site which is currently under<br />
construction for retail and residential uses;<br />
• The Lammerton Site, proposed for retail and<br />
supporting uses; and<br />
• The Cultural quarter, focussed on the former cinema<br />
site and seeking to explore the inclusion of a greater<br />
range of leisure and cultural uses on the site and to see<br />
the cinema rebuilt in the near future.<br />
Further detail on these sites will be set out in The<br />
Development Sites DPD, programmed for adoption in early<br />
2013.<br />
The character of the <strong>Ealing</strong> Broadway Retail Core area is<br />
described in the SDF Review 2010 as comprising:<br />
• The retail centre for <strong>Ealing</strong> with high quality comparison<br />
and convenience shopping;<br />
• Consistent and continuous street frontages with an<br />
opportunity for taller buildings within the centre of main<br />
sites; and<br />
• A high degree of enclosure and high quality urban<br />
streets and spaces that maximise pedestrian linkages<br />
to and within the centre.<br />
Adjacent character areas or quarters that also have an<br />
impact on this site include the Transport Interchange area<br />
focussed on <strong>Ealing</strong> Broadway Station, The Mall which<br />
forms the eastern gateway to the town centre, and the<br />
<strong>Ealing</strong> Green/High Street/ Bond Street cultural quarter to<br />
the south west.<br />
Further west along the Uxbridge Road there is a significant<br />
change in character with the Business Quarter that<br />
comprises large scale stand alone buildings mostly in<br />
office use but also residential.<br />
12
Eccleston Road<br />
Felix Road<br />
Leeland Terrace<br />
Argyle Road<br />
A4020 Broadway<br />
Seaford Road<br />
Drayton Green Road<br />
The Avenue<br />
Dean<br />
Gardens<br />
Northfield Avenue<br />
St Leonards Road<br />
Uxbridge Road<br />
Culmington Road<br />
Churchfield Road<br />
Walpole Park<br />
Castlebar Road<br />
Mattock Lane<br />
New Broadway<br />
Bond Street<br />
High Street<br />
<strong>Ealing</strong> Green<br />
Mount Park Road<br />
Haven<br />
Green<br />
Arcadia<br />
Site<br />
The Broadway<br />
Windsor Road<br />
Madeley Road<br />
Uxbridge Road<br />
The Common<br />
<strong>Ealing</strong><br />
Common<br />
Hanger Lane<br />
Gunnersbury Avenue<br />
Figure 5.1: <strong>Ealing</strong> Metropolitan Centre (extent of MTC shown with red line)<br />
Railway<br />
Uxbridge Road and key<br />
north south links<br />
Distinct character areas<br />
Green Man<br />
Lane - Mixed<br />
residential<br />
West <strong>Ealing</strong> fringe<br />
- Neighbourhood<br />
destination<br />
Uxbridge<br />
Road Business<br />
Quarter<br />
<strong>Ealing</strong><br />
Broadway -<br />
Retail core<br />
Transport<br />
interchange<br />
The Mall<br />
- Eastern<br />
Gateway<br />
West <strong>Ealing</strong> - Local<br />
convenience centre<br />
Figure 5.2: Diagram showing the different ‘quarters’ that make up the town centre<br />
<strong>Ealing</strong> Green/High Street/Bond<br />
Street - Cultural/niche retail<br />
Figure 5.3: Photos within <strong>Ealing</strong> Metropolitan Centre<br />
13
HAVEN<br />
GREEN<br />
2<br />
EALING<br />
BROADWAY<br />
STATION<br />
1<br />
TOWN<br />
HALL<br />
4<br />
PARISH<br />
CHURCH<br />
5<br />
3<br />
6<br />
WALPOLE PARK<br />
Figure 5.4: <strong>Ealing</strong> Metropolitan Centre showing the extent of major development sites that have been identified by the <strong>Council</strong> as having<br />
development potential to support the role and function of the town centre.<br />
1<br />
2<br />
3<br />
4<br />
5<br />
6<br />
<strong>Ealing</strong> Arcadia site (retail led mixed use development)<br />
Station Site (Crossrail station and related development)<br />
The Broadway Centre (intensification of retail and associated uses)<br />
Dickens Yard (retail and residential uses)<br />
Lammerton Site (retail and residential uses)<br />
Cultural Quarter (focussed around the Cinema Site)<br />
Current or recent Planning Application Sites<br />
Potential future development sites<br />
14
Public transport<br />
Public transport accessibility in this part of <strong>Ealing</strong> is very<br />
good (with a PTAL rating of 6b - the highest level). This is<br />
due primarily to <strong>Ealing</strong> Broadway Station, which provides<br />
access both to the Underground Network and mainline rail<br />
services, and also to the large numbers of bus services<br />
that pass through or terminate within this area (many bus<br />
services stop or terminate around Haven Green). Whilst<br />
many of these uses work well a number of issues have<br />
been identified with public transport use in the area,<br />
including:<br />
• Bus congestion can be a problem on The Broadway<br />
and Haven Green<br />
• Large numbers of waiting buses restrict pedestrian<br />
movement and are a visual barrier<br />
• Further space is needed to accommodate the increase<br />
in bus provision over the next few years<br />
In order to address these issues a number of<br />
arrangements for bus provision have been considered<br />
looking at a broad range of options. The <strong>Council</strong>, in<br />
partnership with Transport for London and Network Rail,<br />
is progressing a Major Scheme to improve interchange<br />
facilities at the station, with phased improvements from<br />
2012 and completion in 2014.<br />
There are no proposals for a transport interchange on the<br />
Arcadia Site.<br />
Figure 5.6: Railway line between <strong>Ealing</strong> Broadway and West <strong>Ealing</strong>.<br />
Figure 5.7: <strong>Ealing</strong> Broadway Station as it is now, showing<br />
the congestion of taxis, buses, pedestrian and drop offs all<br />
happening within the tight station forecourt area.<br />
Figure 5.5: Bus stops (red dots), main directions (grey lines),<br />
Tube and Overland connections<br />
Figure 5.8: Above-left: bus lane at The Broadway;<br />
above-right: bus stop at Uxbridge Road towards the town centre<br />
core; below: bus stops at Haven Green<br />
15
3 Site context<br />
Conservation Areas and Listed Buildings<br />
The Arcadia Site sits partially within two Conservation<br />
Areas and adjacent to a further three Conservation Areas.<br />
The two directly related to the site are:<br />
• The <strong>Ealing</strong> Town Centre Conservation Area: designated<br />
in 1994 includes the whole of the site area to the<br />
south of the railway line. Its special architectural and<br />
historical interest is derived from the development of<br />
the town centre as a commercial focus for the borough<br />
in the later 19th and early 20th Centuries. One of its<br />
clearly distinguished areas of character (sub area 1)<br />
comprises the main shopping centre along The Mall,<br />
the Broadway, The new Broadway and The High<br />
Street, this area is characterised by the tight Victorian<br />
urban grain, acknowledged to be weakened in a<br />
number of areas and a reasonably consistent building<br />
scale along much of the main frontages; and<br />
• Haven Green Conservation Area: designated in 1982<br />
and then extended in 1993. This area is centred on<br />
the open space of Haven Green, extending to the<br />
west. Its special interest relates to the importance of<br />
the space itself, situated close to the retail centre and<br />
as a focus for Victorian, Edwardian and more recent<br />
residential development.<br />
The Town centre also supports a good range of historic<br />
buildings which form distinct elements in the town centre.<br />
Those within or directly adjacent to Arcadia site area<br />
include:<br />
• The Town Hall (Listed Grade II);<br />
• Parish Church of Christ the Saviour (Listed Grade II*);<br />
• 36 Haven Green (Grade II);<br />
• Natwest Bank on the Mall (Grade II); and<br />
• Our Lady Mother of the Church (Polish Church)<br />
(Grade II).<br />
Walpole Park to the south of the site is also listed Grade<br />
II on the Register of Parks and Gardens, and Pitzhanger<br />
Manor, within the park, is Grade I Listed.<br />
Conservation Area<br />
Building of group/ facade value<br />
Locally listed building<br />
Listed building<br />
Town Hall<br />
Parish Church of<br />
Christ the Saviour<br />
36 Haven Green<br />
<strong>Ealing</strong> Town Centre<br />
Conservation Area<br />
Figure 5.9: Listed buildings and principal conservation areas<br />
around the Arcadia Site<br />
Haven Green<br />
Conservation<br />
Area<br />
Natwest Bank<br />
Our Lady Mother<br />
of the Church<br />
(Polish Church)<br />
In addition there are groupings of locally listed buildings<br />
along The Mall, Haven Green, New Broadway and the<br />
residential streets in the periphery. These buildings are<br />
afforded policy protection.<br />
A number of recent developments have had a significant<br />
and detrimental affect on the historic fabric of <strong>Ealing</strong><br />
Broadway. Poor quality architectural replacements for<br />
what were high quality Victorian and Edwardian buildings<br />
destroyed after WW1, that ignore the character and quality<br />
of the earlier grain, creating fractures and visual gaps in<br />
the continuity and richness of the streetscape. Examples<br />
include Villiers House, The Arcadia Centre, and numbers<br />
17-24 the Broadway.<br />
16
Building heights<br />
Building heights around the site vary but are generally<br />
between 3 and 6 storeys in height, with the occasional<br />
taller landmark building. The taller buildings include the<br />
10 storey Villiers House, 14 storey development under<br />
construction on the Dickens Yard Site and 22 storey<br />
development with planning approval in the Business<br />
Quarter.<br />
30 storeys<br />
25<br />
20<br />
15<br />
Villiers House<br />
10<br />
5<br />
Christ the<br />
Saviour Church<br />
1-3<br />
4-5<br />
6-10<br />
11-15 storeys<br />
Figure 5.11 : Existing building Heights north elevation (overlooking<br />
Haven Green)<br />
Villiers House<br />
30 storeys<br />
Business<br />
Quarter<br />
Dickens Yard<br />
25<br />
20<br />
15<br />
10<br />
5<br />
Christ the<br />
Saviour Church<br />
Villiers House<br />
Figure 5.12: Existing building Heights south elevation<br />
(overlooking The Broadway)<br />
Figure 5.10: Existing building heights within the town centre core<br />
area around the Arcadia site, including Dickens Yard development<br />
currently under construction<br />
30 storeys<br />
25<br />
20<br />
15<br />
Villiers House<br />
10<br />
5<br />
Haven Green<br />
Figure 5.13: Existing building Heights west elevation<br />
(overlooking Spring Bridge Road)<br />
30 storeys<br />
25<br />
20<br />
15<br />
10<br />
5<br />
Christ the<br />
Saviour Church<br />
Haven Green<br />
Figure 5.14: Existing building Heights East elevation (overlooking<br />
The Broadway)<br />
17
Section 6<br />
The town centre<br />
vision<br />
The <strong>Council</strong>’s spatial development framework review was<br />
consulted on in September 2010 and identified 5 spatial<br />
priorities for <strong>Ealing</strong> Town Centre:<br />
1) Prioritise retail - The main focus for proposals in the<br />
town centre should be for an improved and extended<br />
shopping area that is complementary to existing retail.<br />
2) Protect existing business uses - The Employment<br />
Land Review (2010) makes a clear recommendation that<br />
business/office uses should be consolidated and retained<br />
within the business quarter along Uxbridge Road. This<br />
supports business uses in this part of the town centre and<br />
mixed/residential/commercial uses above retail in other<br />
areas.<br />
This includes the provision of a mix of uses on the<br />
Arcadia site that is focussed on retail but is supported by<br />
commercial uses and/or residential use, and leisure uses.<br />
3) Ensure a mix on the Arcadia site - The testing of<br />
the Arcadia site and the strategic scenarios points to the<br />
advantages of a mixed use scheme that contains both<br />
residential and/or commercial land uses above retail as all<br />
of these uses are needed in the town centre.<br />
4) Prioritise the townscape role of new buildings and<br />
consistency of scale - Development should focus on<br />
high quality buildings and streetscape, new urban spaces<br />
and an appropriate response to existing character and<br />
the scale of buildings within <strong>Ealing</strong> Town Centre. This<br />
means streets feeling consistent and the provision of new<br />
buildings that work well with existing ones without the<br />
need to copy.<br />
Figure 6.1: <strong>Ealing</strong> Town Centre has the potential for significant<br />
additional development and the potential to provide new buildings that<br />
sit well with the Victorian context and create high quality townscape.<br />
5) Encourage the growth of the cultural quarter - Build<br />
on the already diverse and creative mix of uses in this part<br />
of the town centre to help the night time economy and<br />
extend the range of reasons for people to visit <strong>Ealing</strong> Town<br />
Centre.<br />
Figure 6.2: The strong movement concept for retail ‘loops’ within<br />
the town centre that was originally developed in the Spatial<br />
Development Framework 2008. Retail loops are intended to<br />
ensure that all retail frontage is on a well used route and that a<br />
range of retail locations work effectively together.<br />
18
Section 7<br />
Site development<br />
principles<br />
These site development principles are set out in order to<br />
ensure that development proposals coming forward on<br />
the Arcadia site respond to the various constraints and<br />
influences on the site, and its important role and location<br />
within <strong>Ealing</strong> Metropolitan Town Centre.<br />
The development principles have been generated from<br />
a careful assessment of the site, review of previous<br />
proposals and option testing of a range of possible future<br />
development scenarios for the site. They are grouped<br />
into five headings, related to the main urban design issues<br />
that the proposals need to address and in relation to the<br />
surrounding area.<br />
On the following pages the principles are illustrated and<br />
explained so that the expectations around each of the<br />
principles and the reason behind it is clear.<br />
19
7.1: Site development principles<br />
pedestrian movement<br />
Pedestrian movement<br />
A key role of the part of the Town Centre around the<br />
Arcadia site is to act as a filter for high levels of pedestrian<br />
movement into and around <strong>Ealing</strong> Broadway Station, bus<br />
interchanges and the retail and other uses that make up<br />
the town centre.<br />
At present pedestrian movement is largely focused along<br />
the pavement around the edge of the Arcadia block and<br />
along The Broadway. Any problems for pedestrians are<br />
crossing The Broadway, a lack of pavement space, and<br />
the conflict with vehicular movement where pavements are<br />
narrow.<br />
• Pedestrian movement in a NE/SW direction is limited<br />
by the lack of permeability through the Arcadia site;<br />
• Crossing opportunities are limited by wide and<br />
(relatively) busy roads, and pedestrian barriers in place<br />
to restrict conflicts;<br />
• Pedestrian crossings often do not directly reflect<br />
pedestrian desire-lines e.g. into the Broadway<br />
Shopping Centre, and can be complicated to use;<br />
• The potential for pedestrian shopping circuits around<br />
the retail areas is limited by the existing route network;<br />
• There is insufficient space for gathering, orientation,<br />
waiting and interchange on the station forecourt area;<br />
• Haven Green is severed as a pedestrian priority space<br />
by the diagonal bus route and bus lay over area; and<br />
• A lack of cycling facilities within the town centre<br />
generally.<br />
In order to address these concerns the Arcadia site can<br />
provide improved routes within the town centre and link up<br />
key destinations. Three movement related principles have<br />
been established for the site.<br />
Principle 2: Improve connections between the site<br />
and Haven Green in order to minimise the barrier<br />
effect of the railway line on north-south movement.<br />
There are a number of alternative ways that proposals<br />
on the Arcadia site could accommodate the railway lines.<br />
Schemes could come forward that include ‘air rights’<br />
development over the railway lines, as has been included<br />
in previous planning applications for the site. Alternatively<br />
development may simply sit both to the north and south of<br />
the railway line.<br />
In either case any proposals should seek to improve<br />
pedestrian connections over the railway line, to minimise<br />
the barrier effect of this on north-south movement and<br />
help integrate Haven Green into the town centre. As any<br />
new route will need to go over the railway line particular<br />
attention should be paid to the need for level access<br />
minimising steps and the need for lifts.<br />
Principle 3: Create an improved pedestrian<br />
environment around the edges of the site - Widen<br />
pavements along The Broadway and Spring<br />
Bridge Road.<br />
Pavements around the Arcadia site need to be widened<br />
to create more consistent and attractive pedestrian<br />
space and improve patterns of pedestrian movement. In<br />
particular this is an issue along The Broadway which is<br />
already an important retail street, but also along Spring<br />
Bridge Road, which is a smaller side street with significant<br />
amounts of vehicular traffic but with little space for<br />
pedestrian movement through to Haven Green.<br />
Principle 1: Improve pedestrian linkages to<br />
enhance pedestrian access between the station<br />
and the core town centre.<br />
High quality, easy to use, new pedestrian orientated<br />
routes are needed around the Arcadia Site to improve<br />
connections between the station, Haven Green and the<br />
town centre. Locations for new routes are not fixed,<br />
except along the southern edge of the site where a new<br />
route needs to connect across to the Broadway Centre<br />
directly opposite the existing entrance, together with a<br />
relocated pedestrian crossing, so that the different retail<br />
areas work more effectively together.<br />
New routes should carefully relate to existing ones outside<br />
of the site and contain provision for direct step free<br />
access.<br />
20
7.2: Site development principles<br />
open space<br />
The spatial qualities of streets and spaces within the Town<br />
Centre, and the general richness of the buildings that<br />
enclose them are important characteristics specific to<br />
<strong>Ealing</strong>. New development will need to create spaces with<br />
similar qualities that extend the positive characteristics of<br />
the area.<br />
<strong>Ealing</strong> Town Centre contains a number of significant open<br />
spaces (see figure 7.1). Most of these spaces are large<br />
parks and greens and they make an important contribution<br />
to the spatial qualities of <strong>Ealing</strong> Town Centre. These<br />
spaces include <strong>Ealing</strong> Green, <strong>Ealing</strong> Common and Walpole<br />
Park. Whist these spaces work well in themselves the<br />
connections and routes between these spaces could be<br />
improved. The town centre has few smaller urban spaces<br />
or squares and in particular there is a lack of any useful<br />
pedestrian arrival space at <strong>Ealing</strong> Broadway Station.<br />
The site is directly adjacent to Haven Green and this<br />
large urban green contains significant mature trees along<br />
its southern edge. The actual canopy spread and root<br />
protection areas of these trees will need to be considered<br />
from the outset to ensure that impacts on the trees are<br />
minimised.<br />
Open space<br />
Principle 4: Respond appropriately to the need for a<br />
gateway to the town centre at the north-east corner of<br />
the site, to relate to the entrance/exit to <strong>Ealing</strong> Broadway<br />
Station. (see figure 7.2).<br />
Walpole Park<br />
Christ the Saviour<br />
ARCADIA<br />
SITE<br />
<strong>Ealing</strong> Green<br />
Haven Green<br />
Figure 7.1: The principal public open spaces currently in the<br />
town centre and the key location of the Arcadia Site in the space<br />
between them.<br />
At present there is no arrival space outside <strong>Ealing</strong><br />
Broadway Station and pedestrian space is limited. Large<br />
volumes of people do, and will increasingly use this area<br />
to access the town centre and the Arcadia Site needs to<br />
respond to these issues.<br />
The north east corner of the Arcadia Site is next to the<br />
station, is highly visible and has the potential to contribute<br />
towards a step change in people’s experience of the town<br />
centre. The site needs to provide towards a positive sense<br />
of arrival in the town centre, provide a new ‘gateway’ and<br />
consider whether a new public space is appropriate in this<br />
location.<br />
Principle 5: Proposals are to make best use of<br />
roofscape,terraces and balconies within the scheme both<br />
for amenity use and ecological/biodiversity value.<br />
Useable and carefully designed balconies, courtyards and<br />
terraces should be used to provide amenity space for<br />
residential uses within the proposals.<br />
The potential for green or brown roofs on the upper<br />
levels of the buildings should also be explored in order to<br />
maximise the biodiversity value of the site.<br />
21
HAVEN GREEN<br />
Arrival space at<br />
entrance to <strong>Ealing</strong><br />
from Station<br />
EALING<br />
BROADWAY<br />
STATION<br />
CAR PARK<br />
THE BROADWAY<br />
PARISH<br />
CHURCH<br />
BROADWAY SHOPPING CENTRE<br />
Figure 7.2: Diagram illustrating principle 4 showing the close proximity of the site to the station entrance/exit.<br />
Figure 7.3: View of Haven Green edge looking north-west from<br />
<strong>Ealing</strong> Broadway Station<br />
22
7.3: Site development principles<br />
sightlines and visual impact<br />
Currently the part of the town centre along the southern<br />
edge of the site is contains a mix of building types and<br />
styles. Views are cluttered, largely from traffic related<br />
signage at junctions and crossings. However, the Victorian<br />
building frontages provide richness and variety and this<br />
interest helps create interesting views and vistas.<br />
Key issues include:<br />
• The need for a more coherent and consistent setting to<br />
the listed Parish Church;<br />
• The lack of visibility of the Parish Church when<br />
approached from the east; and<br />
• The positive townscape role of the gentle curve in the<br />
southern The Broadway building line.<br />
Sightlines and visual impact<br />
Principle 6: Development proposals must create an<br />
appropriate setting for the Grade II* listed Christ St Saviour<br />
Church. (see figure 7.5).<br />
Principle 7: Development proposals need to consider and<br />
open up sightlines to the Christ St Saviour Church that will<br />
reinforce its role as a local landmark. (see figure 7.6).<br />
One way of enhancing the setting of the church would be<br />
to increase the visibility of the church when approaching<br />
from the east by cutting back the south west corner of the<br />
site. This would allow the church to be seen earlier and to<br />
play a stronger role in the townscape of the town centre.<br />
The extent of improved visibility and the location that it can<br />
be seen from are key decisions that will need to be tested<br />
and carefully justified in any future proposals.<br />
At the moment the setting of the church is varied and<br />
inconsistent. It is not positively framed by the buildings<br />
that make up its backdrop in key views of it from either the<br />
west, south or east. The Dickens Yard scheme, currently<br />
under construction to the west will create a more regular<br />
backdrop to the church when viewed from the east and<br />
south east.<br />
New proposals would have the opportunity to address the<br />
Church more successfully and be more sympathetic to this<br />
important landmark building and surrounding churchyard<br />
green space. This means creating an appropriate<br />
‘frontage’ on the western edge and south-west corner<br />
of the of the Arcadia Site that will become part of the<br />
backdrop to the church. Blank elevations and service<br />
outlets should be avoided.<br />
Figure 7.4: The critical elevation of the Arcadia site in relation to<br />
the Christ St Saviour Church<br />
23
CAR PARK<br />
The Site<br />
DICKENS YARD<br />
SCHOOL<br />
THE BROADWAY<br />
PARISH<br />
CHURCH<br />
View of Church or Yard<br />
THE NEW BROADWAY<br />
View of Church or Yard<br />
Streets from where<br />
either the Church<br />
or Yard are visible<br />
BROADWAY SHOPPING CENTRE<br />
0 50 metres<br />
Figure 7.5: Diagram illustrating principle 8 Diagram illustrating principle 8 showing open views to the Church<br />
CAR PARK<br />
Arcadia Site<br />
Curve of street frontage<br />
View along street<br />
View along street<br />
THE BROADWAY<br />
THE NEW BROADWAY<br />
PARISH<br />
CHURCH<br />
Key view<br />
View along street<br />
BROADWAY SHOPPING CENTRE<br />
0 50 metres<br />
Figure 7.6: Diagram illustrating principles 6 and 7 showing open views to the church and the retained curve along The<br />
Broadway.<br />
24
7.4: Site development principles<br />
built form and height<br />
The way the buildings relate to the surrounding streets, to<br />
each other and create interesting and rich streetscape will<br />
be a key indicator in the success of any redevelopment<br />
proposal for this site. In addition, the main edges of the<br />
site are all within town centre Conservation Areas and so<br />
the tests that will apply to the quality and appropriateness<br />
of the development scale and design along these edges is<br />
of utmost importance.<br />
Previous schemes have tested development along<br />
the edges of the site that is significantly taller than the<br />
surrounding context and this approach was found to fail<br />
to respond to the Conservation Area context. Schemes<br />
and options that have been tested since the dismissal of<br />
the planning appeal have proposed scales of development<br />
around the edges of the site that are broadly consistent<br />
with the context and this work indicates that this may be a<br />
more successful approach for the site.<br />
Built form and height<br />
Principle 8: Buildings facing on to The Broadway are to<br />
be of a height and scale that is consistent with the south<br />
side of the street (figure 7.7).<br />
Principle 10: Taller buildings within the development<br />
should be focused in the middle of the scheme, away from<br />
existing street frontages. (figure 7.7).<br />
As identified above, there are significant benefits to<br />
a sympathetic scale of development on the edges of<br />
the site generally relating to the nearby development<br />
heights. However, it may be appropriate to accommodate<br />
additional development of greater height within the core<br />
of the site as long as the impact on key views, bulk and<br />
massing of the scheme are given careful consideration and<br />
can be clearly justified in design and capacity terms.<br />
The Broadway contains buildings across a range of<br />
heights but generally between 3 and 6 storeys. The<br />
Broadway Centre opposite the site has planning approval<br />
to add 2 further storeys to an office building along the<br />
frontage increasing the scale of development.<br />
Preliminary analysis of the Town Centre Conservation Area<br />
along The Broadway indicates that development of around<br />
6 storeys in height along this frontage could, if carefully<br />
designed support the existing pattern of development and<br />
character. High quality detailing and articulation will be<br />
needed to ‘scale’ the new development and to ensure that<br />
it enhances the strong Victorian character in this part of<br />
the town centre.<br />
Principle 9: Buildings facing onto Haven Green should be<br />
of similar height and scale to residential blocks to the north<br />
and consistent with the Conservation Area (figure 7.7).<br />
Development on the northern part of the site will<br />
change the relationship between Haven Green and the<br />
adjacent development because at the moment there is<br />
no frontage location or activity in this location (only car<br />
parking). Buildings of an appropriate scale that overlook<br />
and enclose this edge of the green will provide a useful<br />
function in that they will unify the square and create a 4th<br />
site that has never previously existed.<br />
The buildings around the green vary in scale between 3<br />
and 6 storeys and development within this range is likely to<br />
be consistent with the surroundings.<br />
25
HAVEN GREEN<br />
Scale of buildings on frontages<br />
sensitive to the conservation area<br />
Taller<br />
building<br />
EALING<br />
BROADWAY<br />
STATION<br />
CAR PARK<br />
Possible taller elements within<br />
core of scheme to minimise<br />
impact on surrounding streets<br />
Scale of building along<br />
the Broadway, sensitive<br />
to conservation area and<br />
buildings on southern side<br />
THE BROADWAY<br />
Landmark<br />
building<br />
THE NEW BROADWAY<br />
BROADWAY SHOPPING CENTRE<br />
Figure 7.7: Diagram illustrating principles 8, 9 and 10, relating to the scale of development in relation to the context and<br />
the desire to see the taller elements of the scheme away from the sensitive site edges.<br />
26
7.5: Site development principles<br />
car parking and servicing<br />
Car parking and servicing are always key issues for urban<br />
town centre locations. A reasonable amount of the visible<br />
area of this site is currently given over to car parking (to<br />
the north of the railway line and on the roof of the Arcadia<br />
centre) and this does not form an attractive or effective<br />
use of the site.<br />
Car parking and services<br />
Principle 11: Proposals must include appropriate<br />
measures for servicing that minimises impact on<br />
surrounding streets.<br />
One of the advantages of the comprehensive<br />
redevelopment of this site is that it will enable a coherent<br />
and self contained servicing strategy to be developed.<br />
This should locate servicing in an efficient manner so as to<br />
minimise impact and disturbance at street level.<br />
The entrance to servicing and car parking is likely to need<br />
to be located on Spring Bridge Road but care needs to<br />
be taken to minimise the gap in the street frontage that<br />
this creates and also keep this entrance as far as possible<br />
away from the Listed Parish Church, so as to reduce<br />
any impact it would have on the setting of this important<br />
building.<br />
Principle 12: Proposals must include an appropriate<br />
number of car parking spaces for residents, shoppers and<br />
for operational purposes.<br />
Car, cycle and motorcycle parking will need to be provided<br />
in an appropriate and visually unobtrusive way. A careful<br />
balance will need to be made between car parking for<br />
retail users, residential uses, and related to the operational<br />
requirements of other users on the site. However,<br />
because of the extremely high PTAL rating of the site (6b)<br />
car parking will be expected to be minimised.<br />
27




