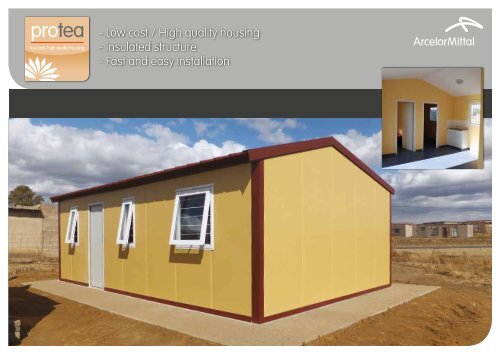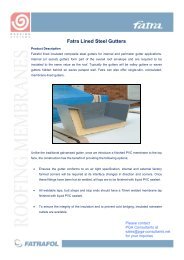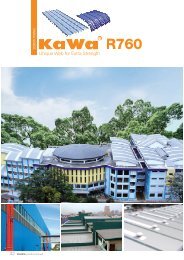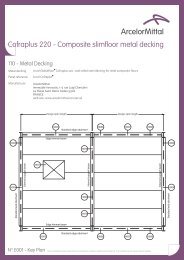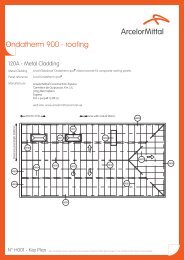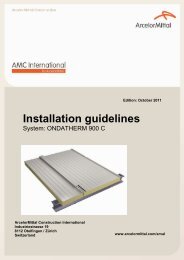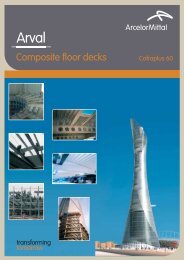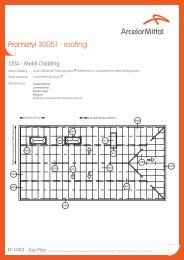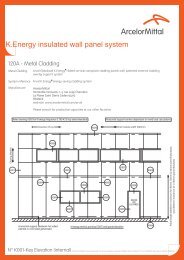protea - PGA Consultants
protea - PGA Consultants
protea - PGA Consultants
You also want an ePaper? Increase the reach of your titles
YUMPU automatically turns print PDFs into web optimized ePapers that Google loves.
<strong>protea</strong><br />
low cost, high quality housing<br />
- Low cost / High quality housing<br />
- Insulated structure<br />
- Fast and easy installation
PROTEA | Affordable quality housing<br />
PROTEA® is a modular construction system.<br />
Standardised components are entirely prefabricated<br />
in factories, packed in protective<br />
containers and delivered on-site, ready<br />
South Africa<br />
to be assembled in 4 days by 4 local people.<br />
The PROTEA® building system ensures<br />
long term living conditions with respect to<br />
safety, insulation, health and comfort.<br />
Newcastle, South Africa<br />
Colours: Opale 4936 for walls,<br />
Bordeau 4802 for roof<br />
Mounting walls<br />
Newcastle, South Africa - Colours: Sand 4102 for walls, Bordeau 4802 for roof<br />
2<br />
Internal finishing with plasterboard
France<br />
Dubai<br />
Contrisson, France<br />
Colours: Opale 4936<br />
Contrisson, France<br />
Colours: Stone 4703 for walls,<br />
Abyss 4505 for roof<br />
PROTEA 40m² - 5 projects<br />
These five different projects illustrate<br />
the numerous implementation possibilities<br />
and options of PROTEA in terms of:<br />
- Colours<br />
- Floors (concrete slab or steel deck)<br />
- Integration of solar panels<br />
- Doors and windows<br />
- Interior finishing and equipment<br />
Mounting on a dry steel deck<br />
Mounting walls<br />
Photovoltaic panels<br />
Internal finishing with plasterboard<br />
3<br />
Dubai, United Arab Emirates<br />
Colours: Opale 4936 for walls,<br />
Bordeau 4802 for roof
PROTEA | Four days for one house<br />
Four workers can complete the construction,<br />
including doors and windows, in just 4 days.<br />
• Assembly is kept simple by using screw connections<br />
only.<br />
• An installation guide is provided, making the<br />
installation fast and easy.<br />
• The components, prefabricated in factories, are<br />
packed conveniently in protective containers and<br />
delivered on site ready to be assembled.<br />
• Three 40m² PROTEA kits can be stored in one<br />
40’ container.<br />
Phase 1: Reception of kits on site<br />
Day 1<br />
PROTEA Kit delivered to prepared foundation (concrete slab or dry steel<br />
deck) and elements are unpacked for assembly.<br />
Phase 3: Walls and partitions assembly<br />
Phase 2: Preparation of the ground - implementation<br />
Day 1<br />
U-profile elements, which will join the foundation with the wall panels,<br />
are fixed on the foundation. First two panels are assembled in the corner.<br />
Phase 4: Two last wall panels<br />
Day 2<br />
Mounting of pre-fabricated wall and partition elements is sequenced to<br />
build rigid subsets and so ensure stability during construction, especially<br />
in case of strong winds.<br />
Phase 5: Wall and roof joined by a U profile<br />
Day 2<br />
Wall construction is finalised by the connection of the two last panels at<br />
the opposite corner.<br />
Phase 6: Finishing accessories<br />
Kits in container on truck<br />
Day 3<br />
U-profile elements to join walls and roof panels are fixed to<br />
the top of all the wall panels.<br />
4<br />
Day 4<br />
Assembly of the roofing panels including finishing (mono and duo-pitch<br />
ridge, edge,...)
250<br />
250<br />
250<br />
250<br />
40<br />
275<br />
Panel<br />
female<br />
side<br />
250<br />
250<br />
40 40<br />
275 165 250 250 275 165<br />
Panel<br />
Panel<br />
female<br />
female<br />
side<br />
side<br />
40 40<br />
40 40<br />
275 165 250 250 275 165 250 250 275 165 250 250 275 165 250 250 275<br />
208,5 208,5 208,5 208,5 208,5 208,5 208,5 208,5 208,5 208,5 208,5 208,5 208,5 208,5<br />
40<br />
201,5 201,5 201,5 201,5 201,5 201,5 201,5 201,5 201,5 201,5 201,5 201,5 201,5<br />
40<br />
213 213 213 213 213 213 213 213 213<br />
40 40<br />
165<br />
250<br />
250<br />
40<br />
275<br />
Panel<br />
female<br />
side<br />
165<br />
250<br />
500<br />
250<br />
275<br />
Panel<br />
female<br />
side<br />
40<br />
275<br />
Panel<br />
female<br />
side<br />
170<br />
250<br />
250<br />
40<br />
275<br />
Panel<br />
female<br />
side<br />
165<br />
40<br />
275 165<br />
Panel<br />
female<br />
side<br />
250<br />
250<br />
250<br />
250<br />
40<br />
275<br />
Panel<br />
female<br />
side<br />
120<br />
275<br />
Panel<br />
female<br />
side<br />
165<br />
500<br />
275<br />
Panel<br />
female<br />
side<br />
165<br />
165<br />
250<br />
250<br />
40<br />
275<br />
Panel<br />
female<br />
side<br />
165<br />
250<br />
250<br />
275<br />
Panel<br />
female<br />
side<br />
40<br />
250 250 275 165 250 250 275<br />
Panel<br />
Panel<br />
female<br />
female<br />
side<br />
side<br />
PROTEA | Installation guide abstract<br />
Each PROTEA kit comes with complete assembly<br />
instructions. Two documents detail all the different<br />
steps in the construction process.<br />
1 - Construction manual<br />
In this first document, the following points are<br />
covered:<br />
Necessary tools:<br />
Description of the needed equipment.<br />
Layout of the elements<br />
Installation plans giving laying order and position for<br />
each element:<br />
2<br />
7<br />
1 3 4 5 22 23 24 26<br />
6<br />
25<br />
Bedroom 2 Kitchen Bathroom<br />
/<br />
Bedroom3<br />
12<br />
32<br />
9 10 11 31 30<br />
33<br />
8<br />
13<br />
14<br />
Bedroom 1<br />
18<br />
Lounge<br />
27<br />
28<br />
29<br />
36<br />
2 - Fastenings plans<br />
This second document contains a complete range of<br />
drawings showing the number and precise position of<br />
all the different fastenings.<br />
600 600 600<br />
30<br />
215<br />
210<br />
210<br />
215 100 235<br />
230<br />
230<br />
235 100 280<br />
30<br />
30 30<br />
340 100 235 230 230 235 100 200 195 195 200<br />
15<br />
16<br />
19<br />
17 20 21 34 35 38 39<br />
37<br />
Panel<br />
Panel<br />
Panel<br />
Panel<br />
Panel<br />
female<br />
female<br />
female<br />
female<br />
female<br />
side<br />
side<br />
side<br />
side<br />
side<br />
1-38: Laying order : male side of panels<br />
Nomenclature:<br />
Extensive nomenclature of the kit contents.<br />
Connection details:<br />
How specific connections are treated<br />
Screw<br />
Wall panel<br />
Floor rail<br />
Screw<br />
600 600 600<br />
Site preparation:<br />
How to prepare the construction site prior to<br />
beginning<br />
8500<br />
Pattern L<br />
Reservations<br />
5600<br />
Floor<br />
Tightness joint<br />
Openings:<br />
How to install and fasten doors and windows<br />
130<br />
325<br />
325<br />
325<br />
325<br />
325<br />
325<br />
325<br />
325<br />
150<br />
20<br />
283<br />
Ridge<br />
Eaves<br />
diameter Ø<br />
Welded wire reinforcement. L=150mm, and Ø=8mm<br />
Recommendations, preliminary operations:<br />
For example about checking panels verticality.<br />
Safety recommendations<br />
Take extra care of safety on the working site. All<br />
workers must wear all necessary safety equipment,<br />
which is gloves, safety shoes, helmet, safety glasses.<br />
5
PROTEA | Designs<br />
12 m² shelter<br />
4058<br />
Main room<br />
~12m²<br />
3169<br />
1m<br />
Outside perspective<br />
Top view<br />
Floor plan<br />
20m² cottage<br />
5168<br />
Room2<br />
~10m²<br />
Room1<br />
~10m²<br />
4060<br />
1m<br />
Outside perspective<br />
Top view<br />
6<br />
Floor plan
PROTEA | Designs<br />
30m² family house<br />
6057<br />
Bedroom 2<br />
~7.5m²<br />
Kitchen / Lounge<br />
~15m²<br />
5168<br />
Bedroom 1<br />
~7.5m²<br />
1m<br />
Outside perspective<br />
Top view<br />
Floor plan<br />
40m² family house<br />
8052<br />
Bedroom 2<br />
~7.5m²<br />
Bath<br />
~5m²<br />
Kitchen / Lounge<br />
~20m²<br />
5164<br />
Bedroom 1<br />
~7.5m²<br />
Outside perspective<br />
Top view<br />
1m<br />
Floor plan<br />
7
PROTEA | Designs<br />
55m² residence<br />
998<br />
9053<br />
8055<br />
Bedroom1<br />
~13m²<br />
Entrance Hall<br />
~2m²<br />
Kitchen / Lounge<br />
~21m²<br />
Corridor<br />
~2m²<br />
Bedroom2<br />
~13m²<br />
Bathroom<br />
~5m²<br />
3654 3588<br />
7242<br />
Canopy<br />
~9m²<br />
1m<br />
Outside perspective<br />
Top view<br />
Floor plan<br />
71m² residence<br />
9059<br />
Bedroom 1<br />
~11m²<br />
Bathroom<br />
~5m²<br />
Bedroom 2<br />
~12m²<br />
WC<br />
~2m²<br />
8178<br />
Bedroom 3<br />
~12m²<br />
Kitchen / Lounge<br />
~29m²<br />
1m<br />
Canopy<br />
~12m²<br />
Outside perspective<br />
Top view<br />
Floor plan<br />
8
PROTEA | Designs<br />
100m² residence<br />
12128<br />
Bedroom 3<br />
~8.5m²<br />
Bathroom<br />
~5.5m²<br />
Bedroom 1<br />
~12m²<br />
Access<br />
~1m²<br />
WC<br />
~2m²<br />
Kitchen<br />
~10m²<br />
8178<br />
Bedroom 2<br />
~12m²<br />
Lounge<br />
~34m²<br />
Bedroom 4<br />
~12m²<br />
13074<br />
1m<br />
Canopy<br />
~12m²<br />
Outside perspective<br />
Internal finishing<br />
Inside the house, PROTEA panels can be covered with<br />
a plasterboard to perform:<br />
- Aesthetic finishing<br />
- Fire resistance<br />
Plasterboard are not included in the PROTEA kit, and<br />
must be purchased locally.<br />
Top view<br />
Floor plan<br />
Plasterboard can be screwed directly onto the steel<br />
sheet panels and folded parts.<br />
The type and thickness of the plasterboard must be<br />
determined according to local regulations.<br />
Plasterboard<br />
9<br />
Plasterboard<br />
Wall aspect:<br />
with and without plasterboard
PROTEA | Kit offer & components characteristics<br />
Wall panels:<br />
• Insulated, structural panels<br />
• PUR foam thickness: 60mm (standard)<br />
• Steel sheet thickness:<br />
-interior: 0,50mm (standard)<br />
-exterior: 0,63mm (standard)<br />
8mm<br />
0.25mm<br />
Overall width: 1016mm<br />
Useful width: 1000mm<br />
Exterior microribbed face<br />
60mm<br />
Roof panels:<br />
• Insulated, structural panels<br />
• PUR foam thickness: 40mm (standard)<br />
• Steel sheet thickness<br />
-interior: 0,50mm (standard)<br />
-exterior: 0,63mm (standard)<br />
Overall width: 1078mm<br />
Useful width: 1000mm<br />
40mm<br />
Included in the kit<br />
- Walls, partitions and roof in sandwich panels with all accessories<br />
- Technical guide for all elements and installation guide<br />
- Technical drawings and Performance Guarantee<br />
- Screws & rivets compatible in shape and colors with wall<br />
and roof panels<br />
Options<br />
- Dry steel deck<br />
- Doors and windows<br />
- Solar panel system<br />
- Plumbing and electricity<br />
- Supervision training and technical assistance during construction,<br />
to be discussed case by case.<br />
Wall panels interlocking<br />
Roof panels interlocking<br />
Not included<br />
- Concrete slab<br />
- Plasterboard<br />
- Floor finishing<br />
- External finishing<br />
These elements should be subcontracted to local companies.<br />
Equivalence of insulation power between polyurethane (PUR) and some other common materials:<br />
PUR foam 60mm<br />
Polystyrene 100mm<br />
Mineral wool 110mm<br />
Wood<br />
460mm<br />
Bricks<br />
1870mm<br />
Stone<br />
4080mm<br />
Concrete<br />
5830mm<br />
Steel characteristics<br />
-Steel grade: S350GD<br />
-Hot dip galvanised Z275<br />
-25μm prepainted steel coating (standard)<br />
-A dedicated coating will be selected in regions with agressive<br />
climatic conditions (sea shore...)<br />
Adaptability<br />
Any specific design can be investigated on a case by case<br />
basis by the ArcelorMittal Construction Design & Engineering<br />
team.<br />
10
Colours<br />
Type of coating: thermosetting polyester resin.<br />
- Good corrosion resistance<br />
- Good colour and appearance stability<br />
- Good external sustainability<br />
- Good metal forming suitability<br />
Doors and<br />
windows (option)<br />
Steel deck (option)<br />
Walls<br />
Roof<br />
Sand 4102<br />
Ral 1002<br />
Stone 4703<br />
Ral 7032<br />
Bordeau 4802<br />
Ral 8012<br />
Abyss 4505<br />
Ral 5008<br />
A kit comprising doors and windows can be provided.<br />
Exterior doors are insulated, and windows feature<br />
double glazing. All doors and windows are made of<br />
PVC, except for the exterior doors frames, which are<br />
made of aluminium.<br />
Opale 4936<br />
Ral 9010<br />
Other colours can be investigated case by case by ArcelorMittal<br />
Top coat: 20 microns<br />
Primer: 5 microns<br />
Zinc (hot dip galvanizing S275GD)<br />
Steel<br />
(guaranteed minimum yield stress)<br />
Zinc (hot dip galvanizing S275GD)<br />
Back coat reinforced<br />
For protection, all windows can be equipped with anti<br />
intrusion bars.<br />
11<br />
A steel deck can be provided for each type of house<br />
(12, 20, 30, 40, 55, 71 and 100m²).<br />
It is delivered ready to be assembled, with all fastenings<br />
and connection parts, including connections<br />
between the structure and the concrete pads.<br />
Depending on the house type, the number of concrete<br />
pads will vary.<br />
This solution allows a good evenness of the floor, even<br />
on a uneven soil, and is a must in terms of protection<br />
in case of torrential rains.
Extension kit<br />
(option)<br />
Rainwater<br />
system (option)<br />
A gutter system allowing the harvesting of rainwater<br />
can be provided. The system includes gutters, gutter<br />
stops, down pipe connections and down pipes,<br />
elbows, junctions and brackets<br />
Photovoltaic<br />
panels (option)<br />
A system of rails able to support various types of<br />
photovoltaic modules can be provided.<br />
Down<br />
pipe<br />
Gutter<br />
A 15m² extension kit is available, for the following<br />
house types: 20m², 30m² and 40m².<br />
Detail of the mechanical<br />
testing of the rail<br />
8052 3028<br />
Water tank (not provided)<br />
Roof example with 7 rails and 6 solar modules:<br />
Bedroom 2<br />
~7.5m²<br />
Bath<br />
~5m²<br />
Bedroom 4<br />
~7.5m²<br />
Kitchen / Lounge<br />
~20m²<br />
5164<br />
Bedroom 1<br />
~7.5m²<br />
Bedroom 3<br />
~7.5m²<br />
Rails<br />
Solar modules<br />
1m<br />
40m².<br />
15m².<br />
55m².<br />
Extension example with the 40m² house<br />
Concerning the photovoltaic panels, a study can be<br />
done to match your specific needs.<br />
12
PROTEA | Excellent performances<br />
Technical agreement:<br />
ArcelorMittal complies with local construction regulations<br />
in countries where PROTEA is erected.<br />
Fire performance:<br />
The CSIR* in South Africa performed a fire resistance<br />
test on the 60mm wall panel, with a 15mm Firestop<br />
plasterboard on the exposed side. The complex achieved<br />
a Fire Resistance Rating (FRR) of 30 minutes.<br />
*Council for Scientific and Industrial Research<br />
Fire test in South Africa<br />
Structural performance:<br />
The PROTEA structural performance has been assessed.<br />
The house structure is essentially ensured by<br />
self bearing panels.<br />
Example: the 55m² house and its maximal<br />
calculated horizontal deflection<br />
Wind forces:<br />
The calculation shows that the PROTEA house is able<br />
to resist to winds up to 36m/s (130km/h) with peaks<br />
up to 50m/s (180km/h).<br />
Simulation of wind action (confirmed the calculation model)<br />
Seismic forces:<br />
Moreover, steel is known to behave well in an earthquake.<br />
Global failures and huge numbers of casualties<br />
are mostly associated with structures made from<br />
other materials.<br />
This is mainly due to three major qualities of steel:<br />
- Light weight:<br />
Steel structures are generally lighter than those using<br />
other materials. Some steel structures are sufficiently<br />
light so that seismic design is not critical.<br />
- Flexibility:<br />
Steel structures are generally more flexible than other<br />
types of structure. Constraints in the structure and its<br />
foundations are therefore lower.<br />
- Ductility:<br />
Unlike other materials, steel’s failure mode is ductile;<br />
this means that when submitted to strong forces,<br />
steel doesn’t break but dissipates energy by plastic<br />
deformation.<br />
13<br />
Thermal performance calculation:<br />
The PROTEA thermal performance has been assessed<br />
by thermal calculation.<br />
temperature (°C)<br />
42<br />
40<br />
38<br />
36<br />
34<br />
32<br />
30<br />
28<br />
26<br />
24<br />
22<br />
20<br />
18<br />
16<br />
14<br />
12<br />
10<br />
8<br />
6<br />
4<br />
2<br />
0<br />
As a result, this calculation shows that the PROTEA<br />
house provides better summer comfort compared to a<br />
traditional brick and mortar house (up to 5°C cooler).<br />
Thermal performance measurement:<br />
A thermography measurement was performed on a<br />
prototype, showing good thermal insulation and air<br />
tightness.<br />
Infrared images<br />
Indoor<br />
Comparison of indoor temperatures between PROTEA and standard<br />
south-african house, during the hottest week in climate zone 1<br />
(Bloemfontein)<br />
time (from 1/25 to 1/31)<br />
Comfort temperature PROTEA External Temperature Comfort temperature standard SA house<br />
Outdoor
PROTEA | Made of safe, sustainable steel<br />
The advantages of steel are numerous and make it<br />
an ideal building material.<br />
Steel, a material coming from nature:<br />
Iron ore, its raw material, is one of Earth’s most abundant<br />
elements.<br />
Steel is sustainable, durable and solid:<br />
Today, steel can be effectively protected against corrosion, particularly<br />
through the galvanisation process.<br />
Sandwich panels recycling process:<br />
Different studies show that technical solutions to recover steel in<br />
buildings and to transform it in high quality scrap exist.<br />
Sandwich<br />
panels<br />
Rotary<br />
shear<br />
Magnetic<br />
drum<br />
Steel is clean; its manufacturing process as well:<br />
Steelworks have cut steel manufacturing’s energy consumption<br />
and CO 2<br />
emissions by half compared with 1960 levels.<br />
Steel is recyclable and recycled<br />
Steel is indefinitely and 100% recyclable. More than 40% of the<br />
world steel production comes from recycled steel.<br />
Scrap<br />
metal<br />
PUR foam<br />
flakes<br />
Steel reduces building site noise pollution and makes for<br />
clean and safe construction:<br />
Prefabricated materials are delivered, minimising waste and onsite<br />
storage and making building sites safe, dry and dust-free.<br />
Steel is earthquake-resistant:<br />
Steel increases building longevity in earthquake-prone areas and<br />
preserves human life through its resistance.<br />
The goal is to separate steel from polyurethane foam in such a<br />
way that each component will be pure enough to be easily recycled<br />
in its own process. Two different tools exist: a shredder<br />
commonly used to process end of life vehicles or household appliances,<br />
and a rotary shear commonly used to shred steel packaging.<br />
However, reusing the sandwich panels at the end of the house<br />
life could be a much simpler and cheaper solution of recycling.<br />
Cooperation between «Habitat for Humanity» Haïti and ArcelorMittal<br />
Construction Dominicana (steel roof sheets)<br />
For more information:<br />
http://www.arcelormittal.com<br />
14
PROTEA | Benefits<br />
Low cost<br />
Cheaper than traditional materials with<br />
higher performances<br />
Thermal insulation<br />
U wall<br />
=0.29-0.47W/m².K (100-60 mm)<br />
U roof<br />
= 0.28-0.58W/m².K (100-40mm)<br />
Fast installation<br />
- 4 days<br />
- 4 workers<br />
Industrial power<br />
Industrialised system available<br />
in very large quantities<br />
Sound insulation<br />
Walls (60mm): Rw (C; Ctr): 25(-1;-3) dB<br />
Roof (40mm): Rw (C; Ctr): 25(-1;-3) dB<br />
Easy installation kit<br />
Easy to assemble, construction<br />
guide provided<br />
Training for local contractors<br />
Supervision training and technical<br />
assistance during construction<br />
Corrosion resistance<br />
Validated by salt spray test and humidity<br />
resistance<br />
Dry and clean<br />
construction site<br />
No water nor concrete needed<br />
Environmentally friendly<br />
- Steel is indefinitely and 100% recyclable<br />
- Steel is sustainable, durable and solid<br />
UV resistance<br />
- ∆E ≤ 3<br />
- Gloss retention ≥ 60%<br />
National certificates<br />
ArcelorMittal Construction respects the<br />
national construction regulations<br />
Wind load<br />
Up to 50 m/s (180km/h)<br />
Seismic resistance<br />
Up to 10m/s²<br />
Reaction to fire<br />
SBI test with 10mm plasterboard: B s1 d0<br />
(EU norms)<br />
15
PROTEA | Fast and easy installation<br />
• Low cost, high quality housing<br />
• Dry and clean construction site<br />
• Watertight structure completed in just 4 days<br />
Day 1<br />
- Products reception and<br />
site preparation<br />
- Chalk line tracing<br />
- Preparing and installing<br />
the floor rails on the slab<br />
Day 2<br />
- Installing the walls and partitions<br />
Day 3&4<br />
- Installing the top rails<br />
- Installing the roof<br />
- Installing wall to roof junctions and<br />
finishing<br />
Version 3 | 03-2012<br />
Excellent technical performance of:<br />
- Thermal insulation<br />
- Resistance to fire<br />
(with plasterboard)<br />
Resistance to:<br />
- Earthquakes<br />
- Strong winds<br />
- UV rays<br />
Steel characteristics:<br />
- High Strength Steel: S350GD<br />
- Hot Dip Galvanised<br />
- Pre-painted Organic Coating<br />
E-mail:sales@pga-consultants.net<br />
This publication is not a contractual document. Due to a policy of continual product development, ArcelorMittal Construction reserves the right to alter any of the specifications given in this publication without prior notice.<br />
No responsibility for accuracy is accepted by ArcelorMittal Construction. All information contained within this document is the sole property of our company and any unauthorized use is strictly forbidden.<br />
Document printed on<br />
paper made 100%<br />
from recycled fibres


