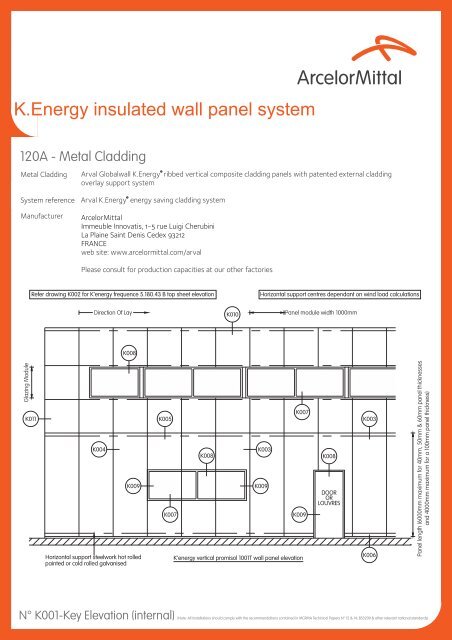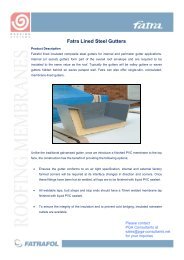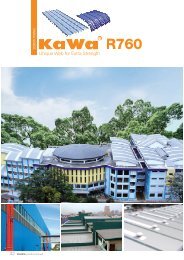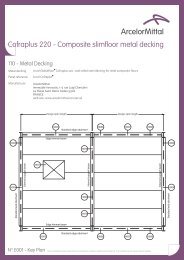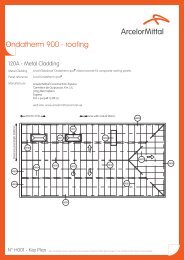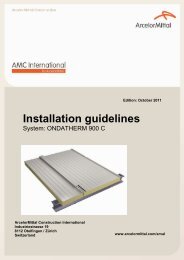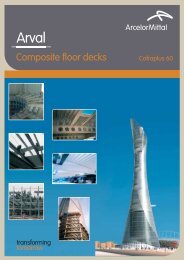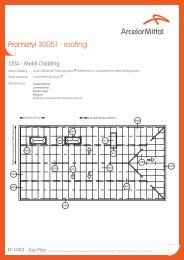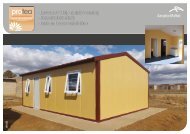K.Energy insulated wall panel system - PGA Consultants
K.Energy insulated wall panel system - PGA Consultants
K.Energy insulated wall panel system - PGA Consultants
You also want an ePaper? Increase the reach of your titles
YUMPU automatically turns print PDFs into web optimized ePapers that Google loves.
K.<strong>Energy</strong> <strong>insulated</strong> <strong>wall</strong> <strong>panel</strong> <strong>system</strong><br />
120A - Metal Cladding<br />
R<br />
Metal Cladding Arval Global<strong>wall</strong> K.<strong>Energy</strong> ribbed vertical composite cladding <strong>panel</strong>s with patented external cladding<br />
overlay support <strong>system</strong><br />
System reference<br />
Manufacturer<br />
R<br />
Arval K.<strong>Energy</strong> energy saving cladding <strong>system</strong><br />
ArcelorMittal<br />
Immeuble Innovatis, 1-5 rue Luigi Cherubini<br />
La Plaine Saint Denis Cedex 93212<br />
FRANCE<br />
web site: www.arcelormittal.com/arval<br />
Please consult for production capacities at our other factories<br />
Refer drawing K002 for K'energy frequence 5.180.43 B top sheet elevation<br />
Horizontal support centres dependant on wind load calculations<br />
Direction Of Lay<br />
K010<br />
Panel module width 1000mm<br />
K008<br />
Glazing Module<br />
K011<br />
K004<br />
K009<br />
Horizontal support steelwork hot rolled<br />
painted or cold rolled galvanised<br />
K007<br />
K005<br />
K003<br />
K008<br />
K009<br />
K007<br />
K009<br />
K'energy vertical promisol 1001T <strong>wall</strong> <strong>panel</strong> elevation<br />
K008<br />
DOOR<br />
OR<br />
LOUVRES<br />
K003<br />
K006<br />
Panel length (6000mm maximum for 40mm, 50mm & 60mm <strong>panel</strong> thicknesses<br />
and 4000mm maximum for a 100mm <strong>panel</strong> thickness)<br />
N° K001-Key Elevation (internal) (Note: All installations should comply with the recommendations contained in MCRMA Techinical Papers N° 12 & 14; BS3200 & other relevant national standards)
K.<strong>Energy</strong> <strong>insulated</strong> <strong>wall</strong> <strong>panel</strong> <strong>system</strong><br />
120A - Metal Cladding<br />
R<br />
Metal Cladding Arval Global<strong>wall</strong> K.<strong>Energy</strong> ribbed vertical composite cladding <strong>panel</strong>s with patented external cladding<br />
overlay support <strong>system</strong><br />
System reference<br />
Manufacturer<br />
R<br />
Arval K.<strong>Energy</strong> energy saving cladding <strong>system</strong><br />
ArcelorMittal<br />
Immeuble Innovatis, 1-5 rue Luigi Cherubini<br />
La Plaine Saint Denis Cedex 93212<br />
FRANCE<br />
web site: www.arcelormittal.com/arval<br />
Please consult for production capacities at our other factories<br />
Refer drawing K001 for K'energy vertical promisol 1001T <strong>wall</strong> <strong>panel</strong> elevation<br />
Ondafix vertical support rails fixed to promisol 1001T vertical <strong>wall</strong> <strong>panel</strong> modules at centres dependant on wind load calculations<br />
Direction Of Lay<br />
K010<br />
Sheet length dependant on wind load calculations<br />
K008<br />
Glazing Module<br />
K011<br />
K005<br />
K007<br />
K012<br />
900mm cover width<br />
K004<br />
K008<br />
K012<br />
K008<br />
K009<br />
K009<br />
DOOR<br />
OR<br />
LOUVRES<br />
K007<br />
K009<br />
Ondafix vertical support rails fixed to promisol<br />
1001T vertical <strong>wall</strong> <strong>panel</strong> modules<br />
K'energy frequence 5.180.43 B top sheet elevation<br />
(Illustrative only - may be replaced by any suitable<br />
external steel or aluminium profile, "hi-tec"<br />
<strong>panel</strong>ling, timber cladding or reconstituted stone)<br />
K006<br />
N° K002-Key Elevation (external) (Note: All installations should comply with the recommendations contained in MCRMA Techinical Papers N° 12 & 14; BS3200 & other relevant national standards)
K.<strong>Energy</strong> <strong>insulated</strong> <strong>wall</strong> <strong>panel</strong> <strong>system</strong><br />
120A - Metal Cladding<br />
External facing material<br />
0.63mm or 0.75mm gauge galvanized cold rolled steel sheet<br />
grade S220 G to EN10326 & EN10346<br />
Finish/colour<br />
Internal facing material<br />
Finish/colour<br />
Colorissme range (we recommend using light colours) to EN10169<br />
0.5mm or 0.63mm gauge galvanized cold rolled steel sheet<br />
grade S220 G to EN10326 & EN10346<br />
Interior 912 to EN10169<br />
3<br />
Core insulation HCFC free rigid polyurethane foam, density 40kg/m giving i [W/(m.K)]<br />
on stated overall K.<strong>Energy</strong> thickness module:<br />
140mm - 0.37; 160mm - 0.28; 180mm - 0.23; 200mm - 0.19; 220mm - 0.17.<br />
Please contact our Technical Department for further information/individual project assessment<br />
1000 Cover width<br />
333.3mm<br />
Promisol 1001T vertically laid <strong>wall</strong> <strong>panel</strong><br />
Panel thickness<br />
Main <strong>panel</strong> fixing in accordance to the specification of <strong>panel</strong> thickness<br />
Horizontal steelwork sheeting rail<br />
Promisol 1001T <strong>wall</strong> <strong>panel</strong><br />
Promisol 1001T <strong>wall</strong> <strong>panel</strong><br />
Main <strong>panel</strong> fixing screw as per<br />
job specific calculations<br />
10mm minimum<br />
Side lap fixing screw at<br />
maximum 450mm centres<br />
Promisol 1001T <strong>wall</strong> <strong>panel</strong><br />
50<br />
6x5mm butyl rubber sealant (site applied)<br />
Promisol 1001T <strong>wall</strong> <strong>panel</strong><br />
200<br />
End lap stitcher screw at<br />
every crown<br />
End lap detail<br />
50<br />
10mm nominal 20mm maximum<br />
3 Rows of 6x5mm butyl rubber<br />
sealant (site applied)<br />
Main <strong>panel</strong> fixing screw as per<br />
job specific calculations<br />
Side lap detail<br />
6mm diameter butyl rubber sealant<br />
Vapour seal when required (site applied)<br />
Direction of lay<br />
N° K003 - Panel Arrangement (Note: All installations should comply with the recommendations contained in MCRMA Techinical Papers N° 12 & 14; BS3200 and other relevant national standards)
K.<strong>Energy</strong> <strong>insulated</strong> <strong>wall</strong> <strong>panel</strong> <strong>system</strong><br />
120A - Metal Cladding<br />
Primary cladding fasteners Self tapping and self drilling screws (galvanized carbon steel) .<br />
Number and location of<br />
fasteners<br />
Fixing Cladding<br />
210G Structure<br />
1 N° fastener at every support rail fixed through <strong>panel</strong> trough plus side lap fasteners at 450mm<br />
minimum centers or as required by project specific calculations.<br />
Fixing of outer cladding <strong>system</strong> to be in accordance with NBS applicable to <strong>system</strong> selected.<br />
Check that the structure is in a suitable state to receive the cladding before commencing fixing. Subcontractor must<br />
confirm acceptance to main contractor.<br />
215 Structure Do not fix cladding until final coats of paint have been applied to all contact surfaces of supporting structure, and<br />
remove all dust and foreign matter before finally fixing <strong>panel</strong>s into position.<br />
Drill all holes and install fasteners at regular intervals in straight lines, centered on support bearings.<br />
Install fastners to correct tightness using special tools recommended by the fastener manufacturer. When used,<br />
screw guns must be fitted with depth sensitive devices and be used at the correct speed.<br />
Check fasteners on completion and adjust as necessary to ensure that they are watertight and sheeting is secure<br />
but not buckled or distorted.<br />
Horizontal steelwork sheeting rail<br />
6mm diameter butyl rubber sealant<br />
Vapour seal when required (site applied)<br />
77 insulation<br />
zone<br />
6x5mm butyl rubber sealant (site applied)<br />
Promisol 1001T <strong>wall</strong> <strong>panel</strong> vertically laid<br />
43<br />
Panel thickness<br />
Ondafix vertical support rail<br />
Low profile colour coated fixing at 180 (or 360)<br />
centres to suit design applied loading<br />
Fixing at 450 centres<br />
Profiled foam fillers<br />
0.75mm thick closer feature fin<br />
Illustrative only - Frequence 5.180.43 B <strong>wall</strong> sheet horizontally laid<br />
May be replaced by any suitable external steel or aluminium profile,<br />
"hi-tec" <strong>panel</strong>ling, timber cladding or reconstituted stone<br />
Refer drawing K012 for the 4 No end lap options of the frequence 5.180.43 B <strong>wall</strong> sheet<br />
N° K004/1 - Fasteners 1 (Note: All installations should comply with the recommendations contained in MCRMA Techinical Papers N° 12 & 14; BS3200 and other relevant national standards)
K.<strong>Energy</strong> <strong>insulated</strong> <strong>wall</strong> <strong>panel</strong> <strong>system</strong><br />
120A - Metal Cladding<br />
Primary cladding fasteners Self tapping and self drilling screws (galvanized carbon steel) .<br />
Number and location of<br />
fasteners<br />
Sealing Cladding<br />
550A Seals<br />
1 N° fastener at every support rail fixed through <strong>panel</strong> trough plus intermediate fasteners<br />
at 450mm centers or as required by project specific calculations.<br />
.<br />
Horizontal - Rolled steel full interlocking male/female edges giving weather tight overlap joint.<br />
Vertical - Extended top profile with foam core and bottom profile cut back to give a fully sealed<br />
overlap joint (200mm) complete with 3 continuous rows of 6mm x 5mm butyl rubber sealant.<br />
554A Vapour seals<br />
Sealant tape: 20mm x 5mm closed cell foam vapour strip positioned in straight unbroken lines at <strong>panel</strong><br />
supports, parallel to and slightly back from end of <strong>panel</strong>. Do not allow tape to be stretched into position.<br />
Ensure continuity and effectiveness of seal, especially at sheet corners. Ensure adequate over-compression<br />
to achieve required vapour seal.<br />
Sealing of outer cladding <strong>system</strong> to be in accordance with NBS applicable to <strong>system</strong> selected<br />
Horizontal steelwork sheeting rail<br />
6mm diameter butyl rubber sealant<br />
Vapour seal when required (site applied)<br />
77 insulation<br />
zone<br />
6x5mm butyl rubber sealant (site applied)<br />
Promisol 1001T <strong>wall</strong> <strong>panel</strong> vertically laid<br />
43<br />
Panel thickness<br />
Ondafix vertical support rail<br />
Low profile colour coated fixing at 180 (or 360)<br />
centres to suit design applied loading<br />
Fixing at 450 centres<br />
Profiled foam fillers<br />
0.75mm thick closer feature fin<br />
Illustrative only - Frequence 5.180.43 B <strong>wall</strong> sheet horizontally laid<br />
May be replaced by any suitable external steel or aluminium profile,<br />
"hi-tec" <strong>panel</strong>ling, timber cladding or reconstituted stone<br />
Refer drawing K012 for the 4 No end lap options of the frequence 5.180.43 B <strong>wall</strong> sheet<br />
N° K004/2 - Sealing Joints 1 (Note: All installations should comply with the recommendations contained in MCRMA Techinical Papers N° 12 & 14; BS3200 and other relevant national standards)
K.<strong>Energy</strong> <strong>insulated</strong> <strong>wall</strong> <strong>panel</strong> <strong>system</strong><br />
120A - Metal Cladding<br />
Primary cladding fasteners Self tapping and self drilling screws (galvanized carbon steel) .<br />
Number and location of<br />
fasteners<br />
Fixing Cladding<br />
210G Structure<br />
1 N° fastener at every support rail fixed through <strong>panel</strong> trough plus side lap fasteners at 450mm<br />
minimum centers or as required by project specific calculations.<br />
Fixing of outer cladding <strong>system</strong> to be in accordance with NBS applicable to <strong>system</strong> selected.<br />
Check that the structure is in a suitable state to receive the cladding before commencing fixing. Subcontractor must<br />
confirm acceptance to main contractor.<br />
215 Structure Do not fix cladding until final coats of paint have been applied to all contact surfaces of supporting structure, and<br />
remove all dust and foreign matter before finally fixing <strong>panel</strong>s into position.<br />
Drill all holes and install fasteners at regular intervals in straight lines, centered on support bearings.<br />
Install fastners to correct tightness using special tools recommended by the fastener manufacturer. When used,<br />
screw guns must be fitted with depth sensitive devices and be used at the correct speed.<br />
Check fasteners on completion and adjust as necessary to ensure that they are watertight and sheeting is secure<br />
but not buckled or distorted.<br />
43<br />
77<br />
Panel thickness<br />
Promisol 1001T <strong>wall</strong> <strong>panel</strong><br />
Ondafix vertical support rail<br />
Horizontal steelwork sheeting rail<br />
Main <strong>panel</strong> fixing screw as per<br />
job specific calculations<br />
Monobond butyl<br />
3 Rows of 6x5mm butyl rubber<br />
sealant (site applied)<br />
Top sheet stitcher fixing<br />
at 450 centres<br />
Illustrative only - Frequence 5.180.43 B <strong>wall</strong> sheet<br />
May be replaced by any suitable external steel or<br />
aluminium profile, "hi-tec" <strong>panel</strong>ling, timber<br />
cladding or reconstituted stone<br />
Low profile colour coated fixing at 180 (or 360)<br />
centres to suit design applied loading<br />
N° K005/1 - Fasteners 2 (Note: All installations should comply with the recommendations contained in MCRMA Techinical Papers N° 12 & 14; BS3200 and other relevant national standards)
K.<strong>Energy</strong> <strong>insulated</strong> <strong>wall</strong> <strong>panel</strong> <strong>system</strong><br />
120A - Metal Cladding<br />
Primary cladding fasteners Self tapping and self drilling screws (galvanized carbon steel) .<br />
Number and location of<br />
fasteners<br />
Sealing Cladding<br />
550A Seals<br />
1 N° fastener at every support rail fixed through <strong>panel</strong> trough plus intermediate fasteners<br />
at 450mm centers or as required by project specific calculations.<br />
.<br />
Horizontal - Rolled steel full interlocking male/female edges giving weather tight overlap joint.<br />
Vertical - Extended top profile with foam core and bottom profile cut back to give a fully sealed<br />
overlap joint (200mm) complete with 3 continuous rows of 6mm x 5mm butyl rubber sealant.<br />
554A Vapour seals<br />
Sealant tape: 20mm x 5mm closed cell foam vapour strip positioned in straight unbroken lines at <strong>panel</strong><br />
supports, parallel to and slightly back from end of <strong>panel</strong>. Do not allow tape to be stretched into position.<br />
Ensure continuity and effectiveness of seal, especially at sheet corners. Ensure adequate over-compression<br />
to achieve required vapour seal.<br />
Sealing of outer cladding <strong>system</strong> to be in accordance with NBS applicable to <strong>system</strong> selected<br />
43<br />
77<br />
Panel thickness<br />
Promisol 1001T <strong>wall</strong> <strong>panel</strong><br />
Ondafix vertical support rail<br />
Horizontal steelwork sheeting rail<br />
Main <strong>panel</strong> fixing screw as per<br />
job specific calculations<br />
Monobond butyl<br />
3 Rows of 6x5mm butyl rubber<br />
sealant (site applied)<br />
Top sheet stitcher fixing<br />
at 450 centres<br />
Illustrative only - Frequence 5.180.43 B <strong>wall</strong> sheet<br />
May be replaced by any suitable external steel or<br />
aluminium profile, "hi-tec" <strong>panel</strong>ling, timber<br />
cladding or reconstituted stone<br />
Low profile colour coated fixing at 180 (or 360)<br />
centres to suit design applied loading<br />
N° K005/2 - Sealing Joints 2 (Note: All installations should comply with the recommendations contained in MCRMA Techinical Papers N° 12 & 14; BS3200 and other relevant national standards)
K.<strong>Energy</strong> <strong>insulated</strong> <strong>wall</strong> <strong>panel</strong> <strong>system</strong><br />
120A - Metal Cladding<br />
Accessories<br />
R<br />
Matching flashings and support zeds. Ondafix rails (1.5mm)<br />
Fittings and accessories generally<br />
221 Accessories Cappings, closure pieces, flashings, trims cills, gutters, fillers, spacers, tapes, sealants, fixings etc, where not<br />
specified, are to be types as recommended by ArcelorMittal - Arval.<br />
223 Isolating Tape A type recommended for the purpose by ArcelorMittal - Arval. Apply to those surfaces of supports which<br />
would otherwise be in contact with cladding or accessories after fixing.<br />
310A Purpose made<br />
cold formed<br />
metal<br />
accessories<br />
Material:<br />
Thickness/gauge:<br />
Finish/colour:<br />
43<br />
Galvanized cold rolled steel sheet grade S320 GD.<br />
0.75mm minimum.<br />
External - Colorissime range.<br />
Internal - Interior 912<br />
Workmanship as NBS Standard Section Z22.<br />
R<br />
Fix to K.<strong>Energy</strong> and/or Structure with 4.8mm stitcher screws (or rivets) at 450mm<br />
nominal centers.<br />
77<br />
Panel thickness<br />
Ondafix vertical support rail<br />
Promisol 1001T <strong>wall</strong> <strong>panel</strong><br />
Illustrative only - Frequence 5.180.43 B <strong>wall</strong> sheet<br />
May be replaced by any suitable external steel or<br />
aluminium profile, "hi-tec" <strong>panel</strong>ling, timber<br />
cladding or reconstituted stone<br />
Low profile colour coated fixing at 180 (or 360)<br />
centres to suit design applied loading<br />
Main <strong>panel</strong> fixing screw as per<br />
job specific calculations<br />
Horizontal steelwork sheeting rail<br />
6mm diameter bead of gun grade sealant<br />
Gun grade silicone fillet<br />
Cill flashing by others<br />
Note: These details are for guidance only.<br />
The individual building designer must<br />
satisfy him/herself of any and all cold<br />
bridging issues and adjust the final<br />
design layout accordingly.<br />
Closure flashing by others<br />
Brickwork<br />
N° K006 - Base Drip (Note: All installations should comply with the recommendations contained in MCRMA Techinical Papers N° 12 & 14; BS3200 and other relevant national standards)
K.<strong>Energy</strong> <strong>insulated</strong> <strong>wall</strong> <strong>panel</strong> <strong>system</strong><br />
120A - Metal Cladding<br />
Accessories<br />
R<br />
Matching flashings and support zeds. Ondafix rails (1.5mm)<br />
Fittings and accessories generally<br />
221 Accessories Cappings, closure pieces, flashings, trims cills, gutters, fillers, spacers, tapes, sealants, fixings etc, where not<br />
specified, are to be types as recommended by ArcelorMittal - Arval.<br />
223 Isolating Tape A type recommended for the purpose by ArcelorMittal - Arval. Apply to those surfaces of supports which<br />
would otherwise be in contact with cladding or accessories after fixing.<br />
310A Purpose made<br />
cold formed<br />
metal<br />
accessories<br />
Material:<br />
Thickness/gauge:<br />
Finish/colour:<br />
Galvanized cold rolled steel sheet grade S320 GD.<br />
0.75mm minimum.<br />
External - Colorissime range.<br />
Internal - Interior 912<br />
Workmanship as NBS Standard Section Z22.<br />
R<br />
Fix to K.<strong>Energy</strong> and/or Structure with 4.8mm stitcher screws (or rivets) at 450mm<br />
nominal centers.<br />
Glazing by others<br />
Closure flashing by others<br />
4mm diameter butyl<br />
rubber sealant<br />
Cill flashing by others<br />
Mastic sealant by others<br />
Low profile colour coated fixing at 180 (or 360)<br />
centres to suit design applied loading<br />
Illustrative only - Frequence 5.180.43 B <strong>wall</strong> sheet<br />
May be replaced by any suitable external steel or<br />
aluminium profile, "hi-tec" <strong>panel</strong>ling, timber<br />
cladding or reconstituted stone<br />
PIR board insulation<br />
Main <strong>panel</strong> fixing screw as per<br />
job specific calculations<br />
6mm diameter bead of gun grade sealant to provide air seal<br />
Ondafix vertical<br />
support rail<br />
Horizontal steelwork by others<br />
Promisol 1001T <strong>wall</strong> <strong>panel</strong><br />
4mm diameter butyl<br />
rubber sealant<br />
77<br />
Panel thickness<br />
Note: These details are for guidance only.<br />
The individual building designer must<br />
satisfy him/herself of any and all cold<br />
bridging issues and adjust the final<br />
design layout accordingly.<br />
N° K007 - Cills (Note: All installations should comply with the recommendations contained in MCRMA Techinical Papers N° 12 & 14; BS3200 and other relevant national standards)
K.<strong>Energy</strong> <strong>insulated</strong> <strong>wall</strong> <strong>panel</strong> <strong>system</strong><br />
120A - Metal Cladding<br />
Accessories<br />
R<br />
Matching flashings and support zeds. Ondafix rails (1.5mm)<br />
Fittings and accessories generally<br />
221 Accessories Cappings, closure pieces, flashings, trims cills, gutters, fillers, spacers, tapes, sealants, fixings etc, where not<br />
specified, are to be types as recommended by ArcelorMittal - Arval.<br />
223 Isolating Tape A type recommended for the purpose by ArcelorMittal - Arval. Apply to those surfaces of supports which<br />
would otherwise be in contact with cladding or accessories after fixing.<br />
310A Purpose made<br />
cold formed<br />
metal<br />
accessories<br />
Material:<br />
Thickness/gauge:<br />
Finish/colour:<br />
Galvanized cold rolled steel sheet grade S320 GD.<br />
0.75mm minimum.<br />
External - Colorissime range.<br />
Internal - Interior 912<br />
Workmanship as NBS Standard Section Z22.<br />
R<br />
Fix to K.<strong>Energy</strong> and/or Structure with 4.8mm stitcher screws (or rivets) at 450mm<br />
nominal centers.<br />
43<br />
77<br />
Panel thickness<br />
Illustrative only - Frequence 5.180.43 B <strong>wall</strong> sheet<br />
May be replaced by any suitable external steel or<br />
aluminium profile, "hi-tec" <strong>panel</strong>ling, timber<br />
cladding or reconstituted stone<br />
Ondafix vertical support rail<br />
Low profile colour coated fixing at 180 (or 360)<br />
centres to suit design applied loading<br />
Promisol 1001T <strong>wall</strong> <strong>panel</strong><br />
Main <strong>panel</strong> fixing screw as per<br />
job specific calculations<br />
Horizontal steelwork sheeting rail<br />
6mm diameter bead of gun grade sealant to provide air seal<br />
PIR board insulation<br />
Closure flashing by others<br />
Cill flashing by others<br />
Mastic sealant by others<br />
Closure flashing by others<br />
Note: These details are for guidance only.<br />
The individual building designer must<br />
satisfy him/herself of any and all cold<br />
bridging issues and adjust the final<br />
design layout accordingly.<br />
6mm diameter butyl<br />
rubber sealant<br />
Glazing by others<br />
N° K008 - Heads (Note: All installations should comply with the recommendations contained in MCRMA Techinical Papers N° 12 & 14; BS3200 and other relevant national standards)
K.<strong>Energy</strong> <strong>insulated</strong> <strong>wall</strong> <strong>panel</strong> <strong>system</strong><br />
120A - Metal Cladding<br />
Accessories<br />
R<br />
Matching flashings and support zeds. Ondafix rails (1.5mm)<br />
Fittings and accessories generally<br />
221 Accessories Cappings, closure pieces, flashings, trims cills, gutters, fillers, spacers, tapes, sealants, fixings etc, where not<br />
specified, are to be types as recommended by ArcelorMittal - Arval.<br />
223 Isolating Tape A type recommended for the purpose by ArcelorMittal - Arval. Apply to those surfaces of supports which<br />
would otherwise be in contact with cladding or accessories after fixing.<br />
310A Purpose made<br />
cold formed<br />
metal<br />
accessories<br />
Material:<br />
Thickness/gauge:<br />
Finish/colour:<br />
Galvanized cold rolled steel sheet grade S320 GD.<br />
0.75mm minimum.<br />
External - Colorissime range.<br />
Internal - Interior 912<br />
Workmanship as NBS Standard Section Z22.<br />
R<br />
Fix to K.<strong>Energy</strong> and/or Structure with 4.8mm stitcher screws (or rivets) at 450mm<br />
nominal centers.<br />
Closure flashing by others<br />
Refer drawing K012 for the 4 No end lap options of the frequence 5.180.43 B <strong>wall</strong> sheet<br />
4mm diameter butyl<br />
rubber sealant<br />
Vertical steelwork by others<br />
Note: These details are for guidance only.<br />
The individual building designer must<br />
satisfy him/herself of any and all cold<br />
bridging issues and adjust the final<br />
design layout accordingly.<br />
6mm diameter bead of gun grade sealant to provide air seal<br />
Main <strong>panel</strong> fixing screw as per<br />
job specific calculations<br />
Horizontal steelwork sheeting rail<br />
Glazing by others<br />
Mastic sealant by others<br />
PIR board insulation<br />
Panel thickness<br />
Jamb flashing by others<br />
4mm diameter butyl rubber sealant<br />
Ondafix vertical support rail<br />
Profiled foam fillers<br />
Promisol 1001T <strong>wall</strong> <strong>panel</strong> vertically laid<br />
43 77<br />
0.75mm thick closer feature fin Illustrative only - Frequence 5.180.43 B <strong>wall</strong> sheet<br />
May be replaced by any suitable external steel or<br />
aluminium profile, "hi-tec" <strong>panel</strong>ling, timber<br />
cladding or reconstituted stone<br />
N° K009 - Jambs (Note: All installations should comply with the recommendations contained in MCRMA Techinical Papers N° 12 & 14; BS3200 and other relevant national standards)
K.<strong>Energy</strong> <strong>insulated</strong> <strong>wall</strong> <strong>panel</strong> <strong>system</strong><br />
120A - Metal Cladding<br />
Accessories<br />
R<br />
Matching flashings and support zeds. Ondafix rails (1.5mm)<br />
Fittings and accessories generally<br />
221 Accessories Cappings, closure pieces, flashings, trims cills, gutters, fillers, spacers, tapes, sealants, fixings etc, where not<br />
specified, are to be types as recommended by ArcelorMittal - Arval.<br />
223 Isolating Tape A type recommended for the purpose by ArcelorMittal - Arval. Apply to those surfaces of supports which<br />
would otherwise be in contact with cladding or accessories after fixing.<br />
310A Purpose made<br />
cold formed<br />
metal<br />
accessories<br />
Material:<br />
Thickness/gauge:<br />
Finish/colour:<br />
Galvanized cold rolled steel sheet grade S320 GD.<br />
0.75mm minimum.<br />
External - Colorissime range.<br />
Internal - Interior 912<br />
Workmanship as NBS Standard Section Z22.<br />
R<br />
Fix to K.<strong>Energy</strong> and/or Structure with 4.8mm stitcher screws (or rivets) at 450mm<br />
nominal centers.<br />
Parapet flashing by others<br />
Low profile colour coated fixing at 180 (or 360)<br />
centres to suit design applied loading<br />
PIR board insulation<br />
Illustrative only - Frequence 5.180.43 B <strong>wall</strong> sheet<br />
May be replaced by any suitable external steel or<br />
aluminium profile, "hi-tec" <strong>panel</strong>ling, timber<br />
cladding or reconstituted stone<br />
Main <strong>panel</strong> fixing screw as per<br />
job specific calculations<br />
6mm diameter bead of gun grade sealant to provide air seal<br />
Ondafix vertical<br />
support rail<br />
Horizontal steelwork by others<br />
Profiled foam filler<br />
Promisol 1001T <strong>wall</strong> <strong>panel</strong><br />
4mm diameter butyl<br />
rubber sealant<br />
Internal parapet cladding by others<br />
77<br />
Panel thickness<br />
Note: These details are for guidance only.<br />
The individual building designer must<br />
satisfy him/herself of any and all cold<br />
bridging issues and adjust the final<br />
design layout accordingly.<br />
N° K010 - Parapets (Note: All installations should comply with the recommendations contained in MCRMA Techinical Papers N° 12 & 14; BS3200 and other relevant national standards)
K.<strong>Energy</strong> <strong>insulated</strong> <strong>wall</strong> <strong>panel</strong> <strong>system</strong><br />
120A - Metal Cladding<br />
Accessories<br />
R<br />
Matching flashings and support zeds. Ondafix rails (1.5mm)<br />
Fittings and accessories generally<br />
221 Accessories Cappings, closure pieces, flashings, trims cills, gutters, fillers, spacers, tapes, sealants, fixings etc, where not<br />
specified, are to be types as recommended by ArcelorMittal - Arval.<br />
223 Isolating Tape A type recommended for the purpose by ArcelorMittal - Arval. Apply to those surfaces of supports which<br />
would otherwise be in contact with cladding or accessories after fixing.<br />
310A Purpose made<br />
cold formed<br />
metal<br />
accessories<br />
Material:<br />
Thickness/gauge:<br />
Finish/colour:<br />
Galvanized cold rolled steel sheet grade S320 GD.<br />
0.75mm minimum.<br />
External - Colorissime range.<br />
Internal - Interior 912<br />
Workmanship as NBS Standard Section Z22.<br />
R<br />
Fix to K.<strong>Energy</strong> and/or Structure with 4.8mm stitcher screws (or rivets) at 450mm<br />
nominal centers.<br />
Low profile colour coated fixing at 180 (or 360)<br />
centres to suit design applied loading<br />
Note: These details are for guidance only.<br />
The individual building designer must<br />
satisfy him/herself of any and all cold<br />
bridging issues and adjust the final<br />
design layout accordingly.<br />
External corner flashing by others<br />
Ondafix vertical support rail<br />
Cleader angle by others<br />
Main <strong>panel</strong> fixing screw as per<br />
job specific calculations<br />
Horizontal steelwork sheeting rail<br />
Panel thickness<br />
Fixing at 450 centres<br />
Promisol 1001T <strong>wall</strong> <strong>panel</strong> vertically laid<br />
43 77<br />
Profiled foam fillers<br />
Illustrative only - Frequence 5.180.43 B <strong>wall</strong> sheet<br />
May be replaced by any suitable external steel or<br />
aluminium profile, "hi-tec" <strong>panel</strong>ling, timber<br />
cladding or reconstituted stone<br />
N° K011 - Corner (Note: All installations should comply with the recommendations contained in MCRMA Techinical Papers N° 12 & 14; BS3200 and other relevant national standards)
K.<strong>Energy</strong> <strong>insulated</strong> <strong>wall</strong> <strong>panel</strong> <strong>system</strong><br />
120A - Metal Cladding<br />
Accessories<br />
R<br />
Matching flashings and support zeds. Ondafix rails (1.5mm)<br />
Fittings and accessories generally<br />
221 Accessories Cappings, closure pieces, flashings, trims cills, gutters, fillers, spacers, tapes, sealants, fixings etc, where not<br />
specified, are to be types as recommended by ArcelorMittal - Arval.<br />
223 Isolating Tape A type recommended for the purpose by ArcelorMittal - Arval. Apply to those surfaces of supports which<br />
would otherwise be in contact with cladding or accessories after fixing.<br />
310A Purpose made<br />
cold formed<br />
metal<br />
accessories<br />
43<br />
Material:<br />
Thickness/gauge:<br />
Finish/colour:<br />
Galvanized cold rolled steel sheet grade S320 GD.<br />
0.75mm minimum.<br />
External - Colorissime range.<br />
Internal - Interior 912<br />
Workmanship as NBS Standard Section Z22.<br />
R<br />
Fix to K.<strong>Energy</strong> and/or Structure with 4.8mm stitcher screws (or rivets) at 450mm<br />
nominal centers.<br />
180<br />
55<br />
10<br />
Note: These details are for guidance only.<br />
The individual building designer must<br />
satisfy him/herself of any and all cold<br />
bridging issues and adjust the final<br />
design layout accordingly.<br />
Ondafix vertical support rail<br />
Steel butt straps colour<br />
coated profile<br />
900mm Profile cover width<br />
Frequence 5.180.43 B <strong>wall</strong> sheet<br />
Ondafix vertical support rail<br />
BCR 9mm x 3mm mastic<br />
between deck sheets<br />
Line of ondafix vertical<br />
support rail<br />
43<br />
43<br />
150 Min<br />
Monobond butyl<br />
Sleeved butted end lap detail<br />
Overlap joint end lap detail<br />
Ondafix vertical support rail<br />
Ondafix vertical support rail<br />
Top sheet stitcher fixing<br />
at 450 centres<br />
Profiled foam fillers<br />
Frequence 5.180.43 B <strong>wall</strong> sheet<br />
Profiled foam fillers<br />
0.75mm closer feature<br />
inverted tophat<br />
Illustrative only - Frequence 5.180.43 B<br />
<strong>wall</strong> sheet see note above<br />
43<br />
0.75mm closer<br />
feature fin<br />
43<br />
N° K012 - Assembly (illustrative) (Note: All installations should comply with the recommendations contained in MCRMA Techinical Papers N° 12 & 14; BS3200 and other relevant national standards)<br />
Side lap detail<br />
Feature fin joint end lap detail<br />
Feature inverted tophat joint end lap detail
K.<strong>Energy</strong> <strong>insulated</strong> <strong>wall</strong> <strong>panel</strong> <strong>system</strong><br />
120A - Metal Cladding<br />
Accessories<br />
Fixing <strong>panel</strong>s generally<br />
R<br />
Matching flashings and support zeds. Ondafix rails (1.5mm)<br />
R<br />
410 Fixing Panels The use of K.<strong>Energy</strong> sandwich <strong>panel</strong>s requires accurate setting out, with due allowance for building<br />
expansion devices (these must not be built over). For fixing of external <strong>panel</strong>s refer to relevant NBS<br />
documentation for selected <strong>system</strong>.<br />
Before fitting the <strong>panel</strong>s, the cladding contractor must inspect the supporting structure using the<br />
criteria below listed, to ensure that the <strong>panel</strong>s do not take on any uneveness inherent in the support<br />
support <strong>system</strong>, thereby causing the finished surface of the facade to be out of true.<br />
The results of a bilateral inspection by the principal contractor and the supplier of the support <strong>system</strong><br />
should be duly recorded in any inspection report. In case of complaint in respect of ArcelorMittal - Arval<br />
products we will require production of the inspection report for the support structure.<br />
Any comosite <strong>panel</strong> <strong>system</strong> is aesthetically only as good as the framework to which it is fixed. It is<br />
essential therefore that the support <strong>system</strong> is true to line and plumb. We recommend that all<br />
R<br />
secondary steelwork to which K.<strong>Energy</strong> <strong>panel</strong>s are fixed be designed to be capable of adjustment<br />
during erection. ArcelorMittal - Arval recommend steelwork tolerances as listed below:-<br />
Vertical tolerance (full height of building) = 5mm maximum<br />
Alignment (adjacent vertical supports) = +/-2mm<br />
Horizontal tolerance (full length of building)<br />
= +/-5mm<br />
R<br />
K.<strong>Energy</strong> <strong>panel</strong>s are purpose-made to specific requirements. Site cutting is not normally required,<br />
if cutting is required the following should be observed:-<br />
Before cutting, masking tape must be laid on the cutting line to protect coating from damage.<br />
Cutting must be carried out with a jigsaw, blades are to have fine metal cutting serrations.<br />
Note - Angle grinders or similar type tools must not be used.<br />
Cut <strong>panel</strong>s on suitable supports to avoid de-lamination of metal skins by vibration.<br />
All exposed foam cut <strong>panel</strong> edges to be protected afterwards with self adhesive foil tape. Cut openings<br />
in <strong>panel</strong>s for outlets, vent pipes, flues, etc. to the minimum size necessary. Reinforce edges of openings<br />
with support angles/flashings.<br />
Drill all holes and install fasteners perpendicular to the surface of the <strong>panel</strong>s. Position the fasteners at<br />
regular intervals in straight lines, centred on the support bearings. Remove dust and any other foreign<br />
matter before finally fixing <strong>panel</strong>s into position.<br />
Protect <strong>panel</strong>s adequately during fixing and up to Completion against mechanical damage/disfigurement.<br />
Rectify any defects as quickly as practicable to minimise damage and nuisance. Cladding <strong>panel</strong>s and<br />
flashings must be cleaned down and swarf, rivet mandrels, debris, etc. must be removed on a day to day<br />
basis as work proceeds.<br />
Paint all cut edges to match face finish.<br />
N° K013 - Fixing Generally (Note: All installations should comply with the recommendations contained in MCRMA Techinical Papers N° 12 & 14; BS3200 and other relevant national standards)


