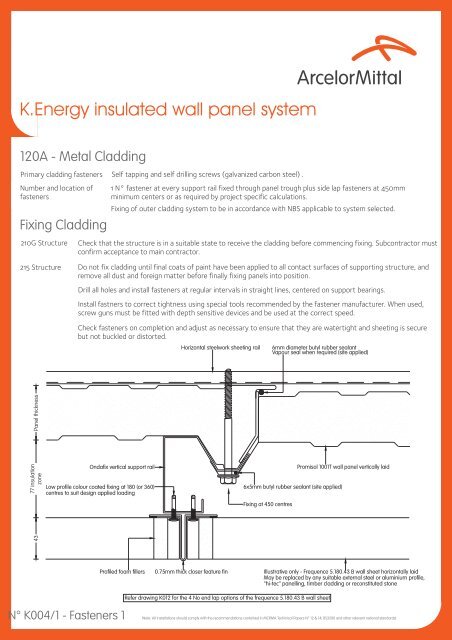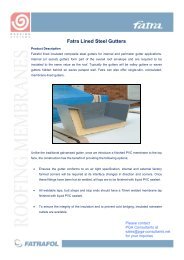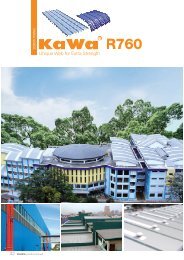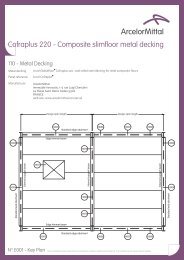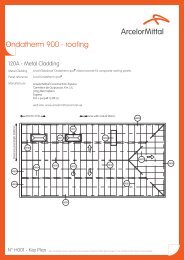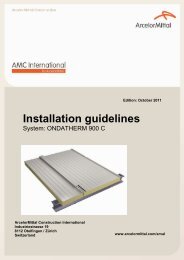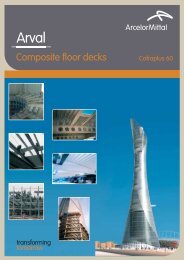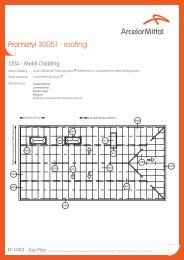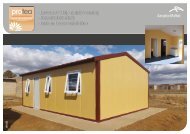K.Energy insulated wall panel system - PGA Consultants
K.Energy insulated wall panel system - PGA Consultants
K.Energy insulated wall panel system - PGA Consultants
Create successful ePaper yourself
Turn your PDF publications into a flip-book with our unique Google optimized e-Paper software.
K.<strong>Energy</strong> <strong>insulated</strong> <strong>wall</strong> <strong>panel</strong> <strong>system</strong><br />
120A - Metal Cladding<br />
Primary cladding fasteners Self tapping and self drilling screws (galvanized carbon steel) .<br />
Number and location of<br />
fasteners<br />
Fixing Cladding<br />
210G Structure<br />
1 N° fastener at every support rail fixed through <strong>panel</strong> trough plus side lap fasteners at 450mm<br />
minimum centers or as required by project specific calculations.<br />
Fixing of outer cladding <strong>system</strong> to be in accordance with NBS applicable to <strong>system</strong> selected.<br />
Check that the structure is in a suitable state to receive the cladding before commencing fixing. Subcontractor must<br />
confirm acceptance to main contractor.<br />
215 Structure Do not fix cladding until final coats of paint have been applied to all contact surfaces of supporting structure, and<br />
remove all dust and foreign matter before finally fixing <strong>panel</strong>s into position.<br />
Drill all holes and install fasteners at regular intervals in straight lines, centered on support bearings.<br />
Install fastners to correct tightness using special tools recommended by the fastener manufacturer. When used,<br />
screw guns must be fitted with depth sensitive devices and be used at the correct speed.<br />
Check fasteners on completion and adjust as necessary to ensure that they are watertight and sheeting is secure<br />
but not buckled or distorted.<br />
Horizontal steelwork sheeting rail<br />
6mm diameter butyl rubber sealant<br />
Vapour seal when required (site applied)<br />
77 insulation<br />
zone<br />
6x5mm butyl rubber sealant (site applied)<br />
Promisol 1001T <strong>wall</strong> <strong>panel</strong> vertically laid<br />
43<br />
Panel thickness<br />
Ondafix vertical support rail<br />
Low profile colour coated fixing at 180 (or 360)<br />
centres to suit design applied loading<br />
Fixing at 450 centres<br />
Profiled foam fillers<br />
0.75mm thick closer feature fin<br />
Illustrative only - Frequence 5.180.43 B <strong>wall</strong> sheet horizontally laid<br />
May be replaced by any suitable external steel or aluminium profile,<br />
"hi-tec" <strong>panel</strong>ling, timber cladding or reconstituted stone<br />
Refer drawing K012 for the 4 No end lap options of the frequence 5.180.43 B <strong>wall</strong> sheet<br />
N° K004/1 - Fasteners 1 (Note: All installations should comply with the recommendations contained in MCRMA Techinical Papers N° 12 & 14; BS3200 and other relevant national standards)


