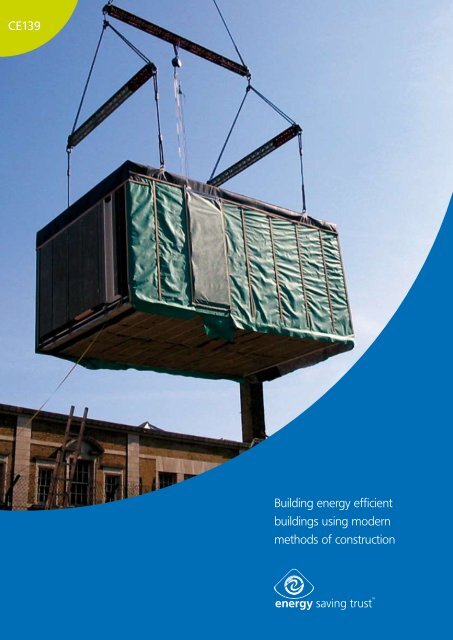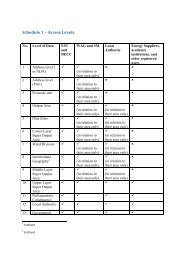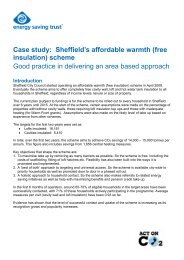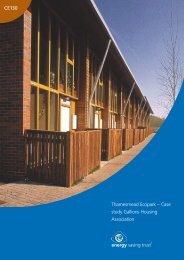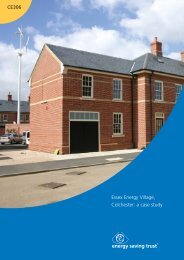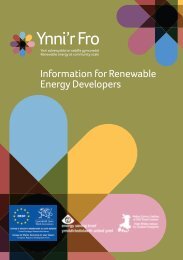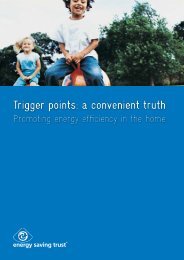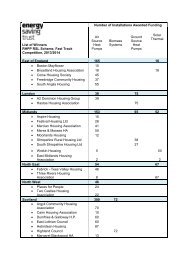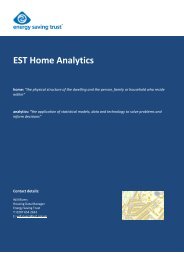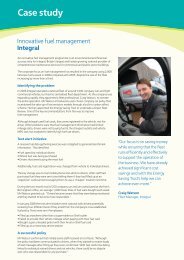CE139 - Energy Saving Trust
CE139 - Energy Saving Trust
CE139 - Energy Saving Trust
You also want an ePaper? Increase the reach of your titles
YUMPU automatically turns print PDFs into web optimized ePapers that Google loves.
<strong>CE139</strong><br />
Building energy efficient<br />
buildings using modern<br />
methods of construction
Contents<br />
Introduction 3<br />
What are ‘modern methods of construction’ 4<br />
<strong>Energy</strong> efficiency 4<br />
Volumetric construction 5<br />
Panellised timber frame 5<br />
Modern methods 5<br />
Panellised steel frame 6<br />
Structural insulated panels (SIPs) 6<br />
Composite panels 7<br />
Tunnel form construction 7<br />
Insulating formwork 8<br />
Aircrete block and plank 8<br />
Costs and conclusions 9<br />
Case study 1:<br />
Tunnel form in-situ concrete (Millennium Plus at the Nightingale) 10<br />
Case study 2:<br />
Panellised light gauge steel frame (Oakridge Estate, Basingstoke) 11<br />
Case study 3:<br />
Super E timber frame (North Bersted) 12<br />
Case study 4:<br />
Hybrid steel frame (Georgian Gardens) 13<br />
Case study 5:<br />
Structural insulated panel (Sompting, Sussex) 14<br />
Case study 6:<br />
Timber I beam ‘zero heating’ home (Peterculter) 15<br />
<br />
Building energy efficient buildings using modern methods of construction
Introduction<br />
Home energy use is responsible for 28 per cent of<br />
UK carbon dioxide emissions which contribute to<br />
climate change. By following best practice standards,<br />
new build and refurbished housing will be more<br />
energy efficient and will reduce these emissions,<br />
saving energy, money and the environment.<br />
Housing Associations are currently being strongly<br />
encouraged by the Housing Corporation to use<br />
innovative forms of construction (so-called ‘modern<br />
methods of construction’) when building new<br />
developments. This policy is a direct result of the<br />
Government’s response to a number of drivers that<br />
have resulted in what it perceives to be a crisis in<br />
housing supply.<br />
The annual rate of house building is currently at its<br />
lowest point for many years. The main reason for<br />
this decline is the level of local authority procurement<br />
falling to around zero by the early 1990s. The rate of<br />
private sector house building has remained reasonably<br />
constant over the last 30 years, and while housing<br />
association new build increased slightly to a peak of<br />
around 30,000 in the mid 1990s it never compensated<br />
for the fall in local authority build.<br />
Despite the encouragement from political and<br />
regulatory quarters to make greater use of modern<br />
methods, many stakeholders are still unsure about<br />
modern methods of construction for a number<br />
of reasons. In the case of housing associations<br />
there is uncertainty about whether or not modern<br />
methods are able to deliver energy efficient homes<br />
at affordable prices. This leaflet aims to demonstrate<br />
that homes that exceed the requirements of building<br />
regulations in terms of their energy efficiency can be<br />
built cost-effectively.<br />
All the schemes illustrated meet the requirements of<br />
the <strong>Energy</strong> <strong>Saving</strong> <strong>Trust</strong> best practice standards for<br />
new build in terms of their Carbon Index and many of<br />
their U-values. The <strong>Energy</strong> <strong>Saving</strong> <strong>Trust</strong> best practice<br />
standards have energy efficiency requirements that go<br />
beyond building regulations for new housing. Details<br />
of the standards are given in a separate <strong>Energy</strong> <strong>Saving</strong><br />
<strong>Trust</strong> publication – see back page for details.<br />
In areas of growth, house construction in the private<br />
sector has tended to concentrate on the production<br />
of traditional houses – either semi-detached family<br />
homes or larger detached executive homes. These<br />
private sector dwellings are beyond the reach of most<br />
first time buyers, particularly key-workers in relatively<br />
low-paid jobs in the public sector such as the fire<br />
service and the health sector. The Government is<br />
looking to housing associations to provide dwellings<br />
for those who cannot afford to buy.<br />
The Housing Corporation is the key agency regulating<br />
delivery of housing in the social housing sector. They<br />
assist with delivery of policy via grants awarded<br />
through the Approved Development Programme<br />
(ADP). A proportion of the ADP has been ring-fenced<br />
(The Challenge Fund) for the delivery of new homes<br />
quickly and cost effectively, in areas of high demand<br />
(such as London and the south east) as well as<br />
stimulating a step change in supply by encouraging<br />
innovative forms of construction.<br />
Courtesy of FormWorksUK<br />
Building energy efficient buildings using modern methods of construction
What are ‘modern methods of construction’<br />
Modern methods of construction is a collective term<br />
being used to describe a number of new construction<br />
methods that are being introduced into UK house<br />
building that differ significantly from so‐called<br />
‘traditional’ brick and block construction. There is<br />
no precise or universally agreed definition of what<br />
constitutes modern methods, although in 2003 the<br />
Housing Corporation introduced a six-fold classification<br />
system (see right) for describing the construction<br />
methodologies for current house building.<br />
Category 6 describes all traditionally-built dwellings;<br />
hence categories 1 to 5 would be classed as modern<br />
methods of construction.<br />
Each of the construction classes above can be built<br />
using a number of different materials, leading to a<br />
wider range of more specific descriptions, such as<br />
‘volumetric steel frame construction’, timber framed<br />
panellised construction and so on. The most common<br />
materials are timber, steel (in the form of light-gauge<br />
galvanised steel) and concrete, although a range of<br />
composite systems are being introduced also.<br />
<strong>Energy</strong> efficiency<br />
Whatever the construction form or material, modern<br />
methods are able to produce very energy efficient<br />
dwellings. However, just as in conventional cavity<br />
masonry construction, the overall energy efficiency<br />
of the finished dwelling depends heavily on getting<br />
the original design and specification right. It should<br />
be borne in mind, however, that in the case of<br />
manufactured housing systems the amount of<br />
thermal insulation installed as part of the manufacture<br />
can vary widely – in some systems it will be none but<br />
in other instances will be more than is required to<br />
meet building regulations. It can also vary according to<br />
client specifications.<br />
Housing Corporation construction classification<br />
1 Off-site manufactured – volumetric<br />
Factory-produced three-dimensional units<br />
stacked on site to form the dwelling. Typically<br />
a three bedroomed semi would comprise four<br />
units excluding roof.<br />
2 Off-site manufactured – panellised<br />
Factory-produced flat panel units assembled on<br />
site to produce the three dimensional structure.<br />
3 Off-site manufactured – hybrid<br />
A combination of volumetric and panellised<br />
units in the same structure.<br />
4 Off-site manufactured – sub-assemblies<br />
and components<br />
Factory-produced items not regarded as a<br />
full ‘system’ but replace parts of the structure<br />
normally fabricated on site. Examples would<br />
include pre-fabricated floor and roof cassettes<br />
and dormers.<br />
5 Non off-site manufactured modern<br />
methods of construction<br />
Innovative site-based forms of construction.<br />
Examples would include in-situ concrete<br />
constructions such as tunnel form and<br />
insulating formwork and other site based<br />
systems such as thin joint blockwork.<br />
6 Not applicable (ie ’traditional’)<br />
Some modern methods lend themselves to achieving<br />
high levels of thermal performance simply because<br />
of the way they are made or because of their geometry<br />
and form. Pages 5 to 8 summarise the main forms<br />
of modern method and the attributes that influence<br />
the thermal performance of the dwellings produced<br />
with them.<br />
<br />
Building energy efficient buildings using modern methods of construction
Modern methods<br />
Volumetric construction<br />
Panellised timber frame<br />
Figure 1<br />
Volumetric unit being craned into place<br />
Description<br />
Three dimensional units manufactured within a factory.<br />
Units can be made from a range of materials (any<br />
material that can produce a structural panel could be<br />
used to make volumetric units) but most commonly<br />
are framed structures in timber or light gauge steel.<br />
Attributes affecting thermal performance<br />
Volumetric units can be manufactured to be very<br />
airtight. Those based on framed structures can have<br />
insulation installed in the factory. Other attributes<br />
relating to specific panellised structures would<br />
also apply.<br />
Figure 2<br />
Timber fame panel showing factory-applied<br />
window and insulation<br />
Description<br />
Arrangement of studs and rails enclosed within two<br />
sheets of lining material with insulation within. The<br />
stud can either be of solid construction (depth usually<br />
at least 89mm) or of timber I beams (depths usually<br />
150mm or above).<br />
There is some debate within the industry about<br />
whether or not timber frame should be regarded as<br />
a modern method of construction. The amount of<br />
fabrication done in the factory varies but for timber<br />
frame to be regarded as a ‘modern method’ a<br />
manufacturer would need to do substantially more<br />
than supply panels that comprise the studwork and<br />
sheathing board, or incorporate some recent innovation<br />
such as the use of timber I beams. Factory installation<br />
of insulation should produce good quality control.<br />
Panellised construction also tends to lead to more<br />
airtight structures provided they are made accurately.<br />
Attributes affecting thermal performance<br />
Factory installation of windows for example, should<br />
lead to good air-tightness around openings. Systems<br />
based on solid timber studs may be more slender than<br />
those made with timber I beams, and so lead to walls<br />
with more modest thermal performance. I beams are<br />
relatively deep and so will require more insulation to fill<br />
the void, hence be more energy efficient.<br />
Building energy efficient buildings using modern methods of construction
Modern methods<br />
Panellised steel frame<br />
Structural insulated panels (SIPs)<br />
Figure 3<br />
‘Open’ light gauge steel framed panels being erected<br />
(Courtesy of The Forge Company)<br />
Figure 4<br />
Image showing construction of SIP panels<br />
(Courtesy of Kingspan TEK)<br />
Description<br />
Panels of light gauge steel are usually delivered without<br />
insulation or sheet materials (although they can have<br />
insulation factory applied).<br />
Typically the depth of studs would be ~70mm or<br />
greater.<br />
Attributes affecting thermal performance<br />
Panellised construction can produce airtight<br />
structures if panels are accurately manufactured.<br />
Insulation is usually applied to the exterior of steel<br />
frame to produce a ‘warm frame’ construction to<br />
minimise thermal bridges. Additional insulation can be<br />
accommodated between studs to give higher levels of<br />
thermal performance.<br />
Description<br />
SIP panels are a composite of two sheets of lining<br />
material (typically oriented strand board or cement<br />
based boards) bonded to a continuous rigid foam core<br />
to produce a structural panel. The panels need not<br />
contain internal load-bearing studs, although studs are<br />
sometimes included around openings and at corners.<br />
SIP systems sometimes also use the same specification<br />
of panel for roof structures.<br />
Attributes affecting thermal performance<br />
Because there are relatively few studs there are fewer<br />
thermal bridges in SIP panels compared to a framed<br />
panel made from similar materials. They also tend to<br />
be thicker than many framed panels. These factors,<br />
combined with the usual good air-tightness associated<br />
with panellised construction, mean that SIP panels tend<br />
to produce structures that inherently have good thermal<br />
characteristics.<br />
<br />
Building energy efficient buildings using modern methods of construction
Modern methods<br />
Composite panels<br />
Tunnel form construction<br />
Figure 5<br />
Composite panel system in use<br />
Description<br />
A number of composite panels are currently in use<br />
which comprise a rigid insulation core within a wire<br />
space frame, all enclosed within a fine aggregate<br />
concrete or render. Openings for windows etc can<br />
be formed in the factory or formed on site by using<br />
a range of different panels (eg special lintel and<br />
spandrel panels).<br />
Attributes affecting thermal performance<br />
The thermal insulation within the panels is not<br />
continuous leading to a significant thermal bridge<br />
at the junction between two adjacent panels. The<br />
systems are therefore usually used in conjunction<br />
with other site‐installed insulation such as cavity<br />
insulation or external wall insulation. The amount<br />
of additional insulation will determine the overall<br />
thermal performance, but the systems are able to<br />
produce high standards of energy efficiency.<br />
Figure 6<br />
Skeletal structure of open-ended bays produced<br />
using tunnel form construction<br />
Description<br />
Tunnel form is a technique to produce internal<br />
walls and floors using cast in-situ concrete. External<br />
walls (apart from the side walls) are constructed<br />
using other techniques, which can be conventional<br />
cavity masonry, or framed infill panels. Construction<br />
detailing would be similar to crosswall and concrete<br />
frame constructions. The walls would be cast onto<br />
prepared foundations comprising typically a beam<br />
and block ground floor.<br />
Attributes affecting thermal performance<br />
The thermal efficiency of structures produced using<br />
tunnel form is determined largely by the specification<br />
of the infill structure, which is not normally classed<br />
as part of the system and is usually commissioned<br />
separately. The dwellings have the potential to be<br />
very airtight, and the extensive use of concrete will<br />
yield structures of high thermal mass.<br />
Building energy efficient buildings using modern methods of construction
Modern methods<br />
Insulating formwork<br />
Aircrete block and plank<br />
Figure 7<br />
Insulating formwork with reinforcement ready for<br />
concrete pour<br />
Description<br />
Insulating formwork uses two layers of rigid foam<br />
as permanent shuttering for a reinforced concrete<br />
wall. The insulation can be in the form of two sheets<br />
of rigid foam tied together, or in the form of large<br />
hollow blocks.<br />
Attributes affecting thermal performance<br />
The fact that the finished structure has a continuous<br />
layer of foam (usually polystyrene) internally and<br />
externally means that thermal bridges are effectively<br />
eliminated from areas of plain walling. The structures<br />
are very airtight.<br />
Figure 8<br />
Aircrete blocks and planks being used to form walls<br />
and intermediate floor of a dwelling<br />
Description<br />
Aircrete has been in use for many years in blockwork,<br />
but a recent innovation is the use of thin joint<br />
techniques, where a thin (4mm) layer of special<br />
adhesive replaces the normal relatively thick mortar<br />
joint. Large planks of reinforced aircrete can also be<br />
used to produce both ground and intermediate floors,<br />
and also to create a pitched roof structure.<br />
Attributes affecting thermal performance<br />
To achieve good levels of energy efficiency<br />
aircrete would usually be used in conjunction with<br />
supplementary insulation (either as part of cavity<br />
masonry or as external insulation to a solid aircrete<br />
wall). The thin joint system is beneficial because there<br />
is a much lower cross section of mortar acting as a<br />
thermal bridge.<br />
<br />
Building energy efficient buildings using modern methods of construction
Costs and conclusions<br />
The build costs of dwellings will be influenced by<br />
many factors including:<br />
• The number of dwellings.<br />
• The size and built form.<br />
• The level of energy efficiency attained.<br />
• The construction technology.<br />
The conclusion from the case studies presented is that<br />
high levels of energy efficiency are readily achievable<br />
with a range of modern methods. Although costs<br />
vary widely between the schemes, the range is in line<br />
with current costs for new-build housing indicating<br />
that using modern methods of construction can<br />
deliver higher energy efficiency standards, whilst still<br />
remaining cost competitive.<br />
• The standard of finishes.<br />
• Amenity levels provided.<br />
• Infrastructure costs.<br />
It is therefore very difficult to draw any firm conclusions<br />
by comparing the costs of different schemes. In the<br />
case studies below cost data are reported, although<br />
it has not been possible to check whether the costs<br />
quoted have been calculated on an equivalent basis.<br />
The scale of the projects varies widely, from a single<br />
dwelling to several hundred dwellings, with similar<br />
differences in terms of the associated infrastructure<br />
works. The relative costs for the different projects<br />
should not, therefore, be interpreted as being<br />
indicative of the relative costs of the different<br />
construction technologies.<br />
Building energy efficient buildings using modern methods of construction
Case study 1: Tunnel form in-situ concrete<br />
(Millennium Plus at the Nightingale)<br />
Millennium Plus at the Nightingale is a new build development by<br />
Southern Housing Group using tunnel form construction. The structure<br />
of the dwellings is formed by casting open-ended concrete bays against<br />
re-usable steel shutters, the bays being closed with highly insulated<br />
factory-produced timber framed panels. Cladding is a conventional<br />
brick outer leaf. The scheme was started in 2000 and the first phase<br />
completed in 2001. Later phases are still under construction.<br />
Standards of energy efficiency have consistently exceeded the<br />
requirements of building regulations, and the phase currently under<br />
construction (phase 7B and C) is producing flats with a typical Carbon<br />
Index of 9 or above.<br />
Key features<br />
Figure 9<br />
Completed dwellings on the Nightingale development<br />
built using tunnel form<br />
Figure 10<br />
Dwellings under construction on the Nightingale<br />
development<br />
Client<br />
Contact<br />
Architect<br />
Construction<br />
Ground floor<br />
External walls<br />
Roof<br />
Windows<br />
Heating<br />
Southern Housing Group<br />
Jill Beaver, Project Manager<br />
Tel 08456 120 021<br />
Watkins Gray International LLP<br />
Suspended beam and block floor with 50mm<br />
foil-faced insulation over plus 70mm reinforced<br />
sand/cement screed. U-value 0.2 – 0.25W/m 2 K<br />
(depending on exposed perimeter.)<br />
Side walls brick, cavity, 50mm foil-faced urethane<br />
insulation 150mm reinforced concrete.<br />
U-value 0.3W/m 2 K<br />
Front and rear walls Brick, cavity, insulated timber<br />
frame infill panels (89mm deep studs fully filled<br />
with phenolic foam) U-value 0.27W/m 2 K<br />
Prefabricated roof cassettes to pitched roof<br />
U-value 0.25W/m 2 K<br />
Softwood with double glazed units<br />
U-value range 1.3 to 1.7W/m 2 K<br />
Gas condensing combination boilers<br />
(SEDBUK 90 per cent) with interlock, radiators,<br />
thermostatic radiator valves, room stat, programmer<br />
Carbon Index 8.5 – 9.5<br />
Build costs<br />
£1,621 per m 2 average including all circulation<br />
and infrastructure, excluding fees.<br />
10 Building energy efficient buildings using modern methods of construction
Case study 2: Panellised light gauge steel frame<br />
(Oakridge Estate, Basingstoke)<br />
Oakridge, a development of 299 dwellings for Sentinel Housing Group, utilised<br />
light gauge steel frame panellised construction for the first two phases (total of<br />
157 dwellings). The homes, constructed by Forge Llewellyn from steel frames<br />
manufactured by Ayrshire Steel Framing, share standardised layouts – visual<br />
variety was achieved externally by incorporating a variety of physical features<br />
(such as bays, dormers and balconies) along with a variety of finishes (different<br />
coloured renders, brick and timber cladding). Dormers and balconies were also<br />
prefabricated in glass reinforced plastic (GRP).<br />
Feedback from tenants has been very positive, with reported fuel savings of up<br />
to £30 per month compared to their previous dwellings.<br />
Key features<br />
Client<br />
Contact<br />
Architect<br />
Construction<br />
Ground floor<br />
External walls<br />
Roof<br />
Windows<br />
Heating<br />
Sentinel Housing Group Ltd<br />
Greg Dickson<br />
Tel 0800 195 5515<br />
greg.dickson@shgl.org.uk<br />
HTA<br />
Insulated reinforced concrete slab with edge insulation.<br />
U-value 0.16 – 0.18W/m 2 K (depending on exposed<br />
perimeter.)<br />
Warm steel frame construction as follows:<br />
Brick or rendered block / cavity / 53mm insulation board<br />
/ 100mm infill insulation to steel studs.<br />
U-value 0.26W/m 2 K<br />
Pitched roof (insulation between rafters)<br />
U-value 0.20W/m 2 K<br />
Pitched roof (insulation between joists)<br />
U-value 0.16W/m 2 K<br />
Low-e double glazing Argon filled (90 per cent)<br />
U-value 1.5W/m 2 K<br />
Gas condensing standard or combination boilers<br />
(SEDBUK 90 per cent) with interlock, radiators, TRVs,<br />
room and cylinder stats, 5+2 day programmer.<br />
Ventilation is via passive stack.<br />
Figure 11<br />
Oakridge dwellings shortly after completion<br />
Figure 12<br />
Oakridge estate under construction<br />
(Courtesy of Sentinel Housing Group)<br />
Carbon Index 8.5 – 9.6<br />
EcoHomes<br />
Build costs<br />
Good<br />
£1,215 per m 2 . This is ~5-10 per cent higher than traditional<br />
masonry construction, but is built to higher standards of<br />
energy efficiency. Greg Dickson of Sentinel says ‘costs<br />
should be compared on a whole life basis – over a<br />
period of 30 years the steel frame would be cost‐neutral<br />
compared to traditional construction’.<br />
Building energy efficient buildings using modern methods of construction 11
Case study 3: Super E timber frame<br />
(North Bersted)<br />
Super E is a Canadian standard yielding dwellings with high standards of<br />
thermal insulation and airtightness. Kelsey Housing Association decided to<br />
pilot the system on a detached family home within a development of nine<br />
properties. The components for the house structure were supplied to the UK<br />
construction company (Geoffrey Osborne Ltd) by Canadian manufacturer<br />
Alouette Homes, who also sent a team to the UK to train Osborne staff in the<br />
relevant assembly techniques.<br />
High standards of airtightness are achieved by careful detailing of the external<br />
breather paper, ensuring that there are no gaps and sealing all joins. Positive<br />
feedback has been given by the occupier who is very happy with the house in<br />
terms of quality, running costs and air quality. Noise levels from outside are also<br />
reported to be especially good.<br />
Key features<br />
Figure 13<br />
Completed house<br />
(Courtesy of Kelsey Housing Association)<br />
“We used the Super E system because it<br />
offers cost savings to the housing association<br />
combined with improvements in quality of<br />
life for residents and reduced impact on the<br />
environment”<br />
– Andrew Fellows, Chief Executive of Kelsey<br />
Client<br />
Architect<br />
Construction<br />
Ground floor<br />
External walls<br />
Roof<br />
Windows<br />
Air pressure test<br />
Heating<br />
Kelsey Housing Association<br />
Miller Hughes<br />
Concrete beam floor system with power-floated screed.<br />
U-value 0.27W/m 2 K<br />
Super E timber frame system with brick outer leaf.<br />
U-value 0.28W/m 2 K<br />
Pitched roof<br />
U-value 0.14W/m 2 K<br />
U-value 1.8W/m 2 K<br />
1.41 ac/h@50Pa<br />
Gas condensing combination boiler (SEDBUK 90.9 per cent)<br />
with heat recovery ventilation system.<br />
Carbon Index 8.3<br />
Build costs £723 per m 2<br />
Figure 14<br />
Super E house under construction showing careful<br />
detailing of vapour control layer<br />
(Courtesy of Kelsey Housing Association)<br />
12 Building energy efficient buildings using modern methods of construction
Case study 4: Hybrid steel frame<br />
(Georgian Gardens)<br />
This project by Black Country Housing and Community Services Group Ltd<br />
was a pair of semi-detached bungalows for elderly people. The main structure<br />
was from steel frame cassettes in conjunction with a combined kitchen and<br />
bathroom module in volumetric construction. The construction system used<br />
enabled a weather tight structure in three days. Services in the kitchen/bathroom<br />
module were factory installed.<br />
The manufacturers of the steel frame components (Renaissance Enlightened<br />
Building Ltd) also acted as project manager and contractor. The bungalows have<br />
a range of enhancements and innovative features including Lifetime Homes<br />
features such as hoist-ready ceilings, knock-out panels for flexibility, level access<br />
showers, doors to ‘secured-by-design’ standard and an insulated fridge space<br />
which also provides heat for the draught lobby.<br />
Key features<br />
Client<br />
Contact<br />
Architect<br />
Construction<br />
Ground floor<br />
External walls<br />
Roof<br />
Windows<br />
Air pressure test<br />
Heating<br />
Black Country Housing and Community<br />
Services Group Ltd<br />
Richard Baines, Senior Environmental Consultant<br />
Tel 0121 561 1969<br />
bainesr@bcha.co.uk<br />
Renaissance Enlightened Building<br />
Solid concrete floor to all areas except kitchen and<br />
bathroom modules which have integral steel joisted floors.<br />
U-value 0.2W/m 2 K<br />
Brick outer leaf, cavity, 75mm partial fill mineral fibre batts,<br />
steel frame with factory-applied 80mm high performance<br />
foamed plastic insulation board.<br />
U-value 0.17W/m 2 K<br />
Warm pitched roof from pre-fabricated steel-framed roof<br />
cassettes. U-value 0.17W/m 2 K<br />
Low-e, Argon filled aluminium-clad timber windows with<br />
humidity-sensitive trickle vents.<br />
U-value 1.8W/m 2 K<br />
Not carried out<br />
Gas condensing combination boiler (SEDBUK A – rated<br />
– 90.1 per cent) feeding wet radiators. Full suite of controls.<br />
Figure 15<br />
Completed bungalows<br />
(Courtesy of Black Country Housing and Community Services Group Ltd)<br />
Figure 16<br />
Bungalows under construction showing steel frame<br />
(Courtesy of Black Country Housing and Community Services Group Ltd)<br />
Carbon Index 8.3<br />
Build costs<br />
Build costs were ~£900 per m 2 which includes many<br />
additional items such as features relating to Lifetime Homes<br />
and Secured by Design and other innovations developed by<br />
Black Country Housing such as insulated fridge spaces.<br />
Building energy efficient buildings using modern methods of construction 13
Case study 5: Structural insulated panel<br />
(Sompting, Sussex)<br />
This development, a terrace of three houses constructed entirely from SIP panels, was<br />
part of a trial to compare SIP construction with standard timber frame. Osborne Homes<br />
started to explore the possibility of using SIPs as an alternative to timber frame when<br />
demand for the latter outstripped supply thus restricting the number of units the builder<br />
could build. They developed the ‘Jabhouse’ whole house system with SIP manufacturer<br />
Vencel Resil.<br />
Figure 17<br />
Dwellings shortly after completion<br />
(Courtesy of Osborne Homes)<br />
The aim was to compare SIP and timber frame constructions from the viewpoint of<br />
cost and speed of erection. Four standard timber frame dwellings were built adjacent to<br />
the SIPs dwellings so that real comparisons could be made. Both types of house were<br />
constructed on an insulated concrete base. Despite delays on the SIP panel (due to the<br />
proximity of overhead power lines rather than the use of SIP technology), the timber<br />
framed dwellings were erected in nine days and the SIP dwellings were erected in four<br />
days . Osborne Homes believe that in future schemes a SIP house will take a day to<br />
install rather than two for timber frame, and the design process will also be simpler. As<br />
far as cost is concerned Osborne report that both systems cost the same but the SIP<br />
system offers additional environmental benefits including building performance.<br />
Key features<br />
Client<br />
Contacts<br />
Southern Housing Group<br />
Keith MacDonald, Development Officer<br />
Tel 01403 224877<br />
keith.macdonald@shgroup.org.uk<br />
Figure 18<br />
SIP panels under erection<br />
(Courtesy of Osborne Homes)<br />
Architect<br />
Construction<br />
Ground floor<br />
External walls<br />
Roof<br />
Party walls<br />
Windows<br />
Colin Mitchell, Business Development Director, Osborne Homes<br />
Tel 01243 787811<br />
Martin Critchell<br />
Concrete beam with EPS infill blocks with a power floated screed.<br />
U-value 0.20W/m 2 K (depending on exposed perimeter)<br />
Pre-finished cladding, drained and ventilated cavity, 154mm SIP<br />
panel with 130mm Expanded Polystyrene core.<br />
U-value 0.23W/m 2 K<br />
Prefabricated SIP roof cassettes (Jabroof Slimfix) to pitched roof with<br />
room in the roof U-value 0.20W/m 2 K<br />
Reducing the heat loss to neighbours in terraced housing<br />
U-value 0.18W/m 2 K<br />
U-value 1.60W/m 2 K<br />
Air pressure test 5.16m 3 /hr/m 2<br />
Heating<br />
Gas combination boilers (SEDBUK 91.2 per cent), small radiators,<br />
TRVs, 3m 2 solar water collectors. Ventilation is via passive stack<br />
Carbon Index 9.1<br />
EcoHomes<br />
Build costs<br />
Very Good<br />
£1,015 per m 2 (same as the equivalent timber framed dwelling)<br />
14 Building energy efficient buildings using modern methods of construction
Case study 6: Timber I beam ‘zero heating’ home<br />
(Peterculter)<br />
This single detached dwelling is the result of a research programme and was<br />
designed by Gökay Deveci in collaboration with Robert Gordon University<br />
and Aberdeen City Council. The aim of the project was to deliver radical<br />
environmental improvements over current standard housing, in particular to<br />
remove the need for a dedicated heating system. The final development, for<br />
a private client, was completed in 1999. The construction is of highly insulated<br />
timber I beams with recycled newsprint insulation for both the roof and walls.<br />
The house is built on a highly insulated concrete floor. The concrete floor<br />
provides thermal mass to even out temperature swings.<br />
Figure 19<br />
The designer has incorporated a range of environmental features<br />
(environmentally friendly materials such as locally-grown Scottish larch cladding,<br />
Krypton-filled triple glazing, solar panels for heating hot water and passive<br />
solar design). The design was optimised using a life cycle cost analysis, and<br />
thermal imaging was undertaken to confirm the quality of the insulation etc.<br />
Build costs £405 per m 2<br />
The only heating source in the dwelling is a wood-burning stove to be used as<br />
a backup. The performance of the dwelling was monitored over a six month<br />
Completed zero heating home<br />
(Courtesy of Gökay Devici)<br />
period covering the coldest part of winter and some of the warmest parts of<br />
summer. Based on the results of the monitoring annual space heating bills are<br />
estimated to be no more than £45.<br />
Key features<br />
Client<br />
Private client<br />
Architect Gökay Deveci<br />
Contact Gökay Deveci<br />
Tel 01224 263714<br />
g.devici@rgu.ac.uk<br />
Construction<br />
Ground floor 200mm rigid insulation under concrete base<br />
U-value 0.13W/m 2 Figure 20<br />
K (estimated)<br />
Zero heating house under construction showing<br />
External walls Timber frame (I beam) with 300mm recycled newsprint<br />
insulation. U-value 0.11W/m 2 K<br />
timber I beams<br />
(Courtesy of Gökay Devici)<br />
Roof<br />
Pitched roof, timber I beam with 400mm recycled<br />
newsprint insulation. U-value 0.1W/m 2 K (estimated)<br />
Windows Triple glazed with Low-e coating and Krypton gas.<br />
U-value 0.15W/m 2 K (estimated)<br />
Heating Wood burning stove for backup only – no other heating<br />
system. Ventilation via mechanical ventilation with heat<br />
recovery<br />
Carbon Index 10<br />
Building energy efficient buildings using modern methods of construction 15
<strong>CE139</strong><br />
Further information<br />
The <strong>Energy</strong> <strong>Saving</strong> <strong>Trust</strong> offers information on energy efficiency, sets standards for the housing industry and<br />
provides technical guidance, tools and training on how to meet those standards. The standards, covering<br />
Good Practice, Best Practice and Advanced Practice, provide an integrated package of measures for all<br />
aspects of new build and refurbishment.<br />
For more information call 0845 120 7799 or visit www.est.org.uk/housingbuildings<br />
The following publications may be of interest<br />
<strong>Energy</strong> Efficiency in New Housing: Summary of Specifications for England, Wales and Scotland (CE12)<br />
<strong>Energy</strong> Efficiency in New Housing: Summary of Specifications for Northern Ireland (CE24)<br />
Renewable energy in housing – case studies (CE28)<br />
Innovative social housing – case study (CE37)<br />
Thamesmead Ecopark – case study (CE130)<br />
<strong>Energy</strong> <strong>Saving</strong> <strong>Trust</strong> 21 Dartmouth Street, London SW1H 9BP Helpline 0845 120 7799 Fax 0845 120 7789<br />
bestpractice@est.org.uk www.est.org.uk/housingbuildings<br />
<strong>CE139</strong> © <strong>Energy</strong> <strong>Saving</strong> <strong>Trust</strong> August 2005. E&OE<br />
All technical information was produced by BRE on behalf of the <strong>Energy</strong> <strong>Saving</strong> <strong>Trust</strong><br />
This publication (including any drawings forming part of it) is intended for general guidance only and not as a substitute for the application of professional expertise.<br />
Anyone using this publication (including any drawings forming part of it) must make their own assessment of the suitability of its content (whether for their own purposes or<br />
those of any client or customer), and the <strong>Energy</strong> <strong>Saving</strong> <strong>Trust</strong> cannot accept responsibility for any loss, damage or other liability resulting from such use.<br />
Printed on Revive Silk which contains 75% de-inked post consumer waste and a maximum of 25% mill broke.


