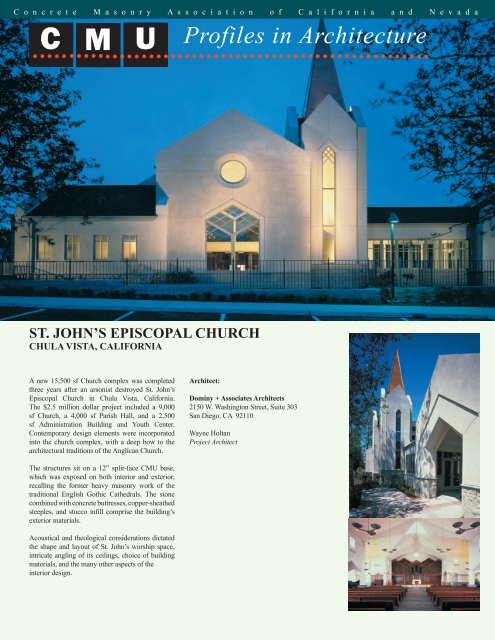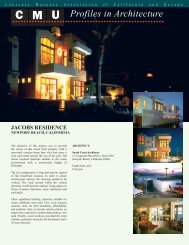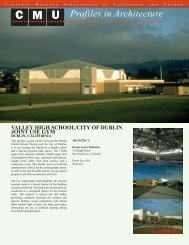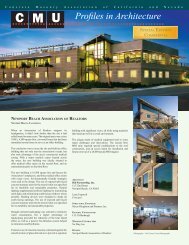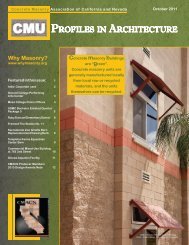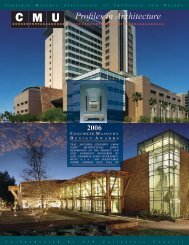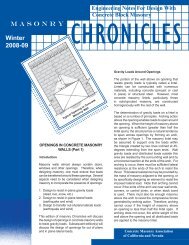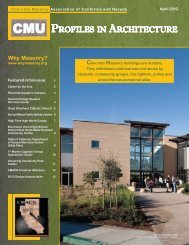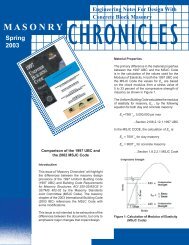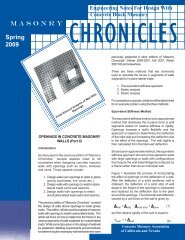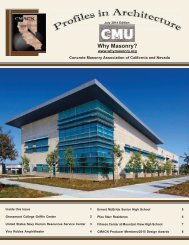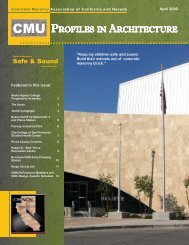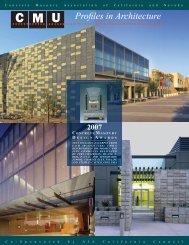CMU_Profiles_October.. - Concrete Masonry Association of ...
CMU_Profiles_October.. - Concrete Masonry Association of ...
CMU_Profiles_October.. - Concrete Masonry Association of ...
You also want an ePaper? Increase the reach of your titles
YUMPU automatically turns print PDFs into web optimized ePapers that Google loves.
C o n c r e t e M a s o n r y A s s o c i a t i o n o f C a l i f o r n i a a n d N e v a d a<br />
C M U <strong>Pr<strong>of</strong>iles</strong> in Architecture<br />
ST. JOHN’S EPISCOPAL CHURCH<br />
CHULA VISTA, CALIFORNIA<br />
A new 15,500 sf Church complex was completed<br />
three years after an arsonist destroyed St. John’s<br />
Episcopal Church in Chula Vista, California.<br />
The $2.5 million dollar project included a 9,000<br />
sf Church, a 4,000 sf Parish Hall, and a 2,500<br />
sf Administration Building and Youth Center.<br />
Contemporary design elements were incorporated<br />
into the church complex, with a deep bow to the<br />
architectural traditions <strong>of</strong> the Anglican Church.<br />
Architect:<br />
Dominy + Associates Architects<br />
2150 W. Washington Street, Suite 303<br />
San Diego, CA 92110<br />
Wayne Holtan<br />
Project Architect<br />
The structures sit on a 12” split-face <strong>CMU</strong> base,<br />
which was exposed on both interior and exterior,<br />
recalling the former heavy masonry work <strong>of</strong> the<br />
traditional English Gothic Cathedrals. The stone<br />
combined with concrete buttresses, copper-sheathed<br />
steeples, and stucco infill comprise the building’s<br />
exterior materials.<br />
Acoustical and theological considerations dictated<br />
the shape and layout <strong>of</strong> St. John’s worship space,<br />
intricate angling <strong>of</strong> its ceilings, choice <strong>of</strong> building<br />
materials, and the many other aspects <strong>of</strong> the<br />
interior design.
C o n c r e t e M a s o n r y A s s o c i a t i o n o f C a l i f o r n i a a n d N e v a d a<br />
C M U <strong>Pr<strong>of</strong>iles</strong> in Architecture<br />
ST. ANTHONY CHURCH AND PARISH HALL<br />
SACRAMENTO, CALIFORNIA<br />
The new Memorial Hall was designed to be part<br />
<strong>of</strong> a total integrated Parish Campus. The building<br />
was sited on one edge <strong>of</strong> a larger central plaza<br />
which is the focal point <strong>of</strong> the campus and services<br />
the church, CCD center, parish <strong>of</strong>fices, rectory and<br />
the new hall. The plaza is used for religious, social<br />
and educational events.<br />
The new building is 14,500 square feet, constructed<br />
with a split faced architectural patterned concrete<br />
block, punctuated with glass block windows.<br />
This campus had to be extremely flexible to handle<br />
all many types <strong>of</strong> activities. Included is a lounge/<br />
library area with media center, conference rooms,<br />
two multifunctional areas, one for 150 people and<br />
the other for 250 to be used in combination for<br />
one large space. The larger area is also designed<br />
to be used as a sports court for parish events and<br />
is lit by a large central skylight. The Center also<br />
includes <strong>of</strong>fice space, full catering kitchen and<br />
support facilities.<br />
Architect:<br />
Vitiello + Associates, Inc.<br />
Architects<br />
1931 H Street<br />
Sacramento, California 95814<br />
Ralph Vitiello<br />
Project Manager<br />
Principal-In-Charge<br />
George Klumb<br />
Project Designer
C o n c r e t e M a s o n r y A s s o c i a t i o n o f C a l i f o r n i a a n d N e v a d a<br />
C M U <strong>Pr<strong>of</strong>iles</strong> in Architecture<br />
MONROE CLARK MIDDLE SCHOOL<br />
SAN DIEGO, CALIFORNIA<br />
Monroe Clark Middle School is designed for 1,500<br />
- 6th, 7th, and 8th grade students. The school<br />
is located in the City Heights area <strong>of</strong> the city <strong>of</strong><br />
San Diego, California. The academic house plan<br />
divides the large middle school into three schools<br />
within a school called a house. Each house supports<br />
the primary academic program and administrative<br />
support areas for approximately 500 students. There<br />
are three instructional clusters within a house,<br />
which can be organized to serve the same grade<br />
level or support a departmentalized approach.<br />
Durability was a key factor when designing this<br />
school as well as economics. <strong>CMU</strong> was chosen<br />
as a result to minimize the maintenance and<br />
operations <strong>of</strong> the school.<br />
Designed around a central quadrangle, the courtyard<br />
supports an outdoor amphitheater allowing the entire<br />
student body to gather at one time. The school is<br />
also designed for community use. The amphitheater,<br />
media center, conference spaces, gymnasiums<br />
and multipurpose room have been designed to be<br />
immediately accessible by the community.<br />
Architect:<br />
WLC Architects<br />
Virginia Dare Tower<br />
10470 Foothill Blvd.<br />
Rancho Cucamonga, CA 91730-3754<br />
Design Team:<br />
Robert M. Simons, AIA<br />
Principal-In-Charge<br />
John Kristedja, AIA<br />
Bill Louie<br />
Project Manager<br />
The school is also designed and organized<br />
environmentally, exceeding all title 24<br />
environmental criteria.
C o n c r e t e M a s o n r y A s s o c i a t i o n o f C a l i f o r n i a a n d N e v a d a<br />
C o n c r e t e M a s o n r y A s s o c i a t i o n o f C a l i f o r n i a a n d N e v a d a<br />
C M U <strong>Pr<strong>of</strong>iles</strong> in Architecture<br />
ST JOHN’S EPISCOPAL<br />
CHURCH<br />
CHULA VISTA, CA<br />
ARCHITECTURAL CONCRETE MASONRY<br />
<strong>Concrete</strong> <strong>Masonry</strong> Units are dimensionally and aesthetically right for ANY <strong>of</strong> your existing or future designs.<br />
<strong>CMU</strong>’s can be integrally pigmented and textured to meet a wide range <strong>of</strong> client and project demands. <strong>CMU</strong>’s<br />
are design flexible, versatile, noncombustible, durable, economical and locally available.<br />
ST. ANTHONY CHURCH &<br />
PARISH HALL<br />
SACRAMENTO, CA<br />
MONROE CLARK MIDDLE<br />
SCHOOL<br />
SAN DIEGO, CA<br />
Funding for the production and publication <strong>of</strong> the <strong>CMU</strong><br />
<strong>Pr<strong>of</strong>iles</strong> in Architecture is provided by:<br />
ANGELUS BLOCK<br />
COMPANY, INC.<br />
(818) 767-8576<br />
Fontana, CA 92335<br />
Gardena, CA 90248<br />
Montebello, CA 90640<br />
Orange, CA 92668<br />
Sun Valley, CA 91352<br />
BASALITE<br />
(707) 678-1901<br />
Dixon, CA 95620<br />
Goshen, CA 93227<br />
Sparks, NV 89431<br />
Tracy, CA 95376<br />
BLOCKLITE<br />
(559) 896-0753<br />
Selma, CA 93662<br />
CALSTONE<br />
(408) 984-8800<br />
San Martin, CA 95046<br />
Sunnyvale, CA 94086<br />
Galt, CA 95632<br />
CALIFORNIA<br />
CEMENT<br />
PROMOTION<br />
COUNCIL<br />
(925) 838-0701<br />
Danville, CA 94526<br />
DESERT BLOCK CO., INC.<br />
(661) 824-2624<br />
Mojave, CA 93501<br />
R C P BLOCK<br />
& BRICK, INC.<br />
(619) 460-7250<br />
Lemon Grove, CA 91946<br />
<strong>Concrete</strong> <strong>Masonry</strong> <strong>Association</strong> <strong>of</strong><br />
California and Nevada (CMACN)<br />
a nonpr<strong>of</strong>it pr<strong>of</strong>essional organization<br />
established in <strong>October</strong> 1977, is<br />
committed to strengthening the<br />
masonry industry in California and<br />
Nevada by providing:<br />
• Technical information on<br />
concrete masonry for<br />
design pr<strong>of</strong>essionals.<br />
• Protect and advance the interests<br />
<strong>of</strong> the concrete masonry industry.<br />
• Develop new and existing<br />
markets for concrete masonry<br />
products.<br />
• Coordinate members’ efforts in<br />
solving common challenges<br />
within the masonry industry.<br />
For further informtion contact us at:<br />
<strong>Concrete</strong> <strong>Masonry</strong> <strong>Association</strong><br />
<strong>of</strong> California and Nevada<br />
6060 Sunrise Vista Drive, Suite 1990<br />
Citrus Heights, CA 95610-7004<br />
Tel: (916) 722-1700<br />
Fax: (916) 722-1819<br />
Email: info@cmacn.org<br />
Web Site: www.cmacn.org<br />
OCTOBER 1999<br />
<strong>Concrete</strong> <strong>Masonry</strong> <strong>Association</strong> <strong>of</strong> California and Nevada<br />
6060 Sunrise Vista Drive, Suite 1990<br />
Citrus Heights, CA 95610<br />
CHANGE SERVICE REQUESTED.<br />
PRESORT STANDARD<br />
US POSTAGE<br />
PAID<br />
PERMIT NO. 1160<br />
SACRAMENTO, CA<br />
Visit our Web Site at www.cmacn.org


