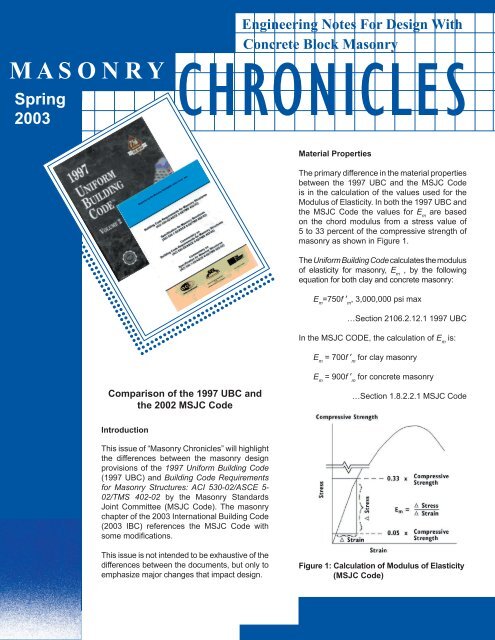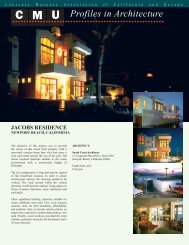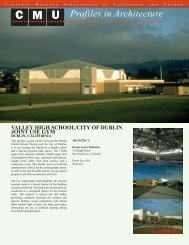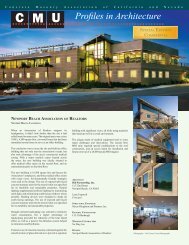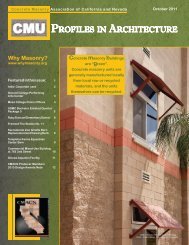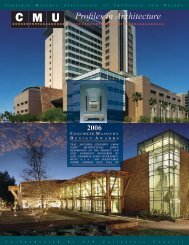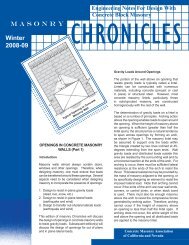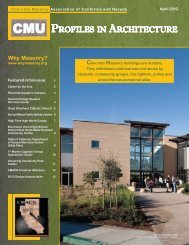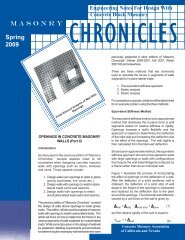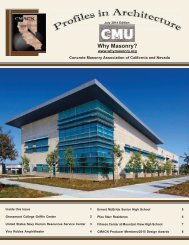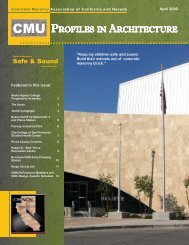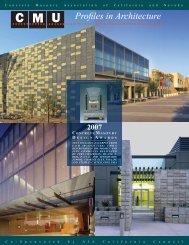Masonry_Chron_Spring.. - Concrete Masonry Association of ...
Masonry_Chron_Spring.. - Concrete Masonry Association of ...
Masonry_Chron_Spring.. - Concrete Masonry Association of ...
You also want an ePaper? Increase the reach of your titles
YUMPU automatically turns print PDFs into web optimized ePapers that Google loves.
M A S O N R Y<br />
M A S O N R Y<br />
<strong>Spring</strong><br />
2003 2007<br />
Engineering Notes For Design With<br />
<strong>Concrete</strong> Block <strong>Masonry</strong><br />
C H R O N I C L E S<br />
Material Properties<br />
The primary difference in the material properties<br />
between the 1997 UBC and the MSJC Code<br />
is in the calculation <strong>of</strong> the values used for the<br />
Modulus <strong>of</strong> Elasticity. In both the 1997 UBC and<br />
the MSJC Code the values for E m<br />
are based<br />
on the chord modulus from a stress value <strong>of</strong><br />
5 to 33 percent <strong>of</strong> the compressive strength <strong>of</strong><br />
masonry as shown in Figure 1.<br />
.............................<br />
...........................<br />
..............................<br />
................................<br />
The Uniform Building Code calculates the modulus<br />
<strong>of</strong> elasticity for masonry, E m<br />
, by the following<br />
equation for both clay and concrete masonry:<br />
E m<br />
=750f ’ m<br />
, 3,000,000 psi max<br />
…Section 2106.2.12.1 1997 UBC<br />
In the MSJC CODE, the calculation <strong>of</strong> E m<br />
is:<br />
E m<br />
= 700f ’ m<br />
for clay masonry<br />
E m<br />
= 900f ’ m<br />
for concrete masonry<br />
Comparison <strong>of</strong> the 1997 UBC and<br />
the 2002 MSJC Code<br />
…Section 1.8.2.2.1 MSJC Code<br />
Introduction<br />
This issue <strong>of</strong> “<strong>Masonry</strong> <strong>Chron</strong>icles” will highlight<br />
the differences between the masonry design<br />
provisions <strong>of</strong> the 1997 Uniform Building Code<br />
(1997 UBC) and Building Code Requirements<br />
for <strong>Masonry</strong> Structures: ACI 530-02/ASCE 5-<br />
02/TMS 402-02 by the <strong>Masonry</strong> Standards<br />
Joint Committee (MSJC Code). The masonry<br />
chapter <strong>of</strong> the 2003 International Building Code<br />
(2003 IBC) references the MSJC Code with<br />
some modifications.<br />
This issue is not intended to be exhaustive <strong>of</strong> the<br />
differences between the documents, but only to<br />
emphasize major changes that impact design.<br />
Figure 1: Calculation <strong>of</strong> Modulus <strong>of</strong> Elasticity<br />
(MSJC Code)<br />
<strong>Concrete</strong> <strong>Masonry</strong> <strong>Association</strong><br />
<strong>of</strong> California and Nevada
Special Inspection<br />
Special Inspection is not required by the 1997 Uniform<br />
Building Code for designs developed using Working Stress<br />
Design. However, when Special Inspection is not used, the<br />
code requires a reduction in the allowable stresses:<br />
"When quality assurance provisions do not<br />
include requirements for special inspection as<br />
prescribed in Section 1701, the allowable<br />
stresses for masonry in Section 2107 shall be<br />
reduced by one half."<br />
…Section 2107.1.2 1997 UBC<br />
Additionally, in the 1997 UBC Special Inspection is<br />
required for designs developed using Strength Design:<br />
"Special inspection during construction shall be<br />
provided as set forth in Section 1701.5, Item 7."<br />
…Section 2108.1.2 1997 UBC<br />
The MSJC Code does not include any mention <strong>of</strong><br />
Special Inspection for either Working Stress or Strength<br />
Design. Note, however, that in Section 1704.5 <strong>of</strong> the<br />
2003 IBC two levels <strong>of</strong> special inspection are specified<br />
depending on the classification <strong>of</strong> the structure and the<br />
level <strong>of</strong> occupancy.<br />
Working Stress Design<br />
Strength Requirements<br />
In the MSJC Code it is permissible to design structures<br />
using the strength design load combinations with<br />
allowable stresses from working stress design multiplied<br />
by adjustment and strength reduction factors.<br />
When strength design load combinations are used, the<br />
design strength <strong>of</strong> a member, its connections to other<br />
members and its cross sections is given as<br />
2.5F a . Where F a is calculated according to the<br />
provisions <strong>of</strong> working stress design, the strength<br />
reduction values, , are as follows:<br />
<br />
Axial load 0.8<br />
Flexural compression 0.8<br />
Flexural tension in unreinforced masonry 0.4<br />
Shear 0.6<br />
Shear and tension on anchor bolts<br />
embedded in masonry 0.6<br />
…Section 2.1.3.3.3 MSJC Code<br />
Note that this section <strong>of</strong> the MSJC Code is not allowed<br />
by the 2003 IBC per Section 2107.1.<br />
Shear Wall Design Loads<br />
In the 1997 UBC, shear stresses for shear walls in<br />
Seismic Zones 3 and 4 must be designed to resist 1.5<br />
times the forces required by the minimum design lateral<br />
forces. The MSJC Code does not use a similar multiplier.<br />
Anchor Bolts<br />
The determination <strong>of</strong> the allowable loads in tension for<br />
plate, headed, and bent bar anchor bolts is the same in<br />
the 1997 UBC and the MSJC Code. However, text has<br />
been included in the MSJC Code to clarify the calculation<br />
<strong>of</strong> projected area in partially grouted masonry:<br />
"That portion <strong>of</strong> the projected area falling in an<br />
open cell or core shall be deducted from the<br />
value <strong>of</strong> A p …"<br />
Concentrated Loads<br />
…Section 2.1.4.2.2.1 MSJC Code<br />
The allowable bearing stress in the 1997 UBC is given by:<br />
"When a member bears on the full area <strong>of</strong> a<br />
masonry element, the allowable bearing stress F br is:<br />
F br = 0.26 f ' m<br />
When a member bears on one third or less <strong>of</strong> a<br />
masonry element, the allowable bearing stress F br is:<br />
F br = 0.38 f ' m<br />
…Section 2107.2.10 1997 UBC<br />
The increase is permitted only when the least dimension<br />
between the edges <strong>of</strong> the loaded and unloaded areas is<br />
one fourth <strong>of</strong> the parallel side dimension <strong>of</strong> the loaded<br />
area. This accounts for confinement <strong>of</strong> the bearing area<br />
by surrounding masonry, which increases the bearing<br />
capacity <strong>of</strong> the wall. Interpolation is allowed between the<br />
two values.<br />
In the MSJC Code, the allowable bearing stress, F br , is<br />
defined as a maximum <strong>of</strong> 0.25 f ' m However, an increase<br />
in capacity similar to that allowed in the 1997 UBC is<br />
allowed by the application <strong>of</strong> the concentrated vertical<br />
axial load over an increased area:<br />
" but not more than 2A 1 , where A 2 is the<br />
supporting surface wider than A 1 on all sides, or A 2<br />
is the area <strong>of</strong> the lower base <strong>of</strong> the largest frustum<br />
<strong>of</strong> a right pyramid or cone having A 1 as upper base<br />
sloping at 45 degrees from the horizontal and<br />
wholly contained within the support."<br />
…Section 2.1.9.2 MSJC Code
This area increase is illustrated in Figure 2. Figure 3<br />
illustrates the differences between the allowable bearing<br />
stresses in the 1997 UBC and the MSJC Code.<br />
Design Shear Strength<br />
In walls designed to resist in plane forces a ductile<br />
response is preferred. In the 1997 UBC, ductile behavior<br />
<strong>of</strong> shear walls is encouraged by increasing the strength<br />
reduction factor:<br />
"Shear: = 0.60…The value <strong>of</strong> may be 0.80 for<br />
any shear wall when its nominal shear strength<br />
exceeds the shear corresponding to<br />
development <strong>of</strong> its nominal flexural strength…"<br />
…Section 2108.1.4.3.2 1997 UBC<br />
Figure 2: Bearing Area (MSJC Code)<br />
In the MSJC Code the ductile response <strong>of</strong> a shear wall is<br />
encouraged by similarly increasing the design shear<br />
strength <strong>of</strong> the section:<br />
"The design shear strength, V n , shall exceed<br />
the shear corresponding to the development <strong>of</strong><br />
1.25 times the nominal flexural strength, M n , <strong>of</strong><br />
the member, except that the nominal shear<br />
strength, V n , need not exceed 2.5 times required<br />
shear strength, V u ."<br />
…Section 3.1.3 MSJC Code<br />
Figure 3: Comparison <strong>of</strong> Allowable Bearing Stresses<br />
Strength Design<br />
Strength Reduction Factors<br />
In the 1997 UBC the strength reduction factor, for<br />
flexure, with or without axial load, is determined by:<br />
Nominal Shear Strength<br />
In the 1997 UBC, when the nominal shear capacity <strong>of</strong> a<br />
shear wall exceeds the shear corresponding to the<br />
development <strong>of</strong> its nominal flexural strength, two shear<br />
regions exist. At the base <strong>of</strong> the wall, the nominal shear<br />
strength is given by:<br />
V n = A mv n f y<br />
…Section 2108.2.5.5 (8-39) 1997 UBC<br />
Note that V n = A mv n f y , thus the nominal shear strength<br />
at the base <strong>of</strong> the wall is equal to the shear strength<br />
provided by the shear reinforcement.<br />
…Section 2108.1.4.1.1 1997 UBC<br />
In the MSJC Code, the masonry strength is included in<br />
the calculation <strong>of</strong> the nominal shear strength:<br />
In the MSJC Code combinations <strong>of</strong> flexure and axial load<br />
use a constant <strong>of</strong> 0.90.<br />
Wall Design for Out-<strong>of</strong>-Plane Loads<br />
P effects are considered for out-<strong>of</strong>-plane wall design for<br />
walls with large relative axial loads. In the 1997 UBC the<br />
axial load level that determines the use <strong>of</strong> P effects is<br />
0.04 f ' m . In the MSJC Code the axial load level for P<br />
effects is 0.05 f ' m .<br />
…Section 3.2.4.1.2 MSJC Code<br />
Where the shear strength provided by the masonry is<br />
given by:
need not be taken greater than 1.0<br />
Nominal shear capacity is the lesser <strong>of</strong>:<br />
…Section 3.2.4.1.2.1(3-21) MSJC Code<br />
The nominal shear strength provided by reinforcement in<br />
MSJC Code includes a 0.5 multiplier:<br />
…Section 3.2.4.1.2.2 (3-22) MSJC Code<br />
The nominal shear capacities given by the 1997 UBC<br />
and the MSJC Code at the base <strong>of</strong> a shear wall are<br />
compared in Figure 4.<br />
…Section 3.1.6 MSJC Code<br />
The MSJC includes an additional equation for bent bar<br />
anchor bolts that checks the connection for anchor<br />
pullout:<br />
Nominal tensile capacity is the lesser <strong>of</strong><br />
Eqn (3-4), Eqn (3-5) and:<br />
…Section 3.1.6.2 MSJC Code<br />
The strength reduction factors for anchor bolts in the<br />
MSJC Code vary depending on the failure mode <strong>of</strong> the<br />
connection:<br />
Figure 4: Comparison <strong>of</strong> Nominal Shear Strength<br />
Anchor Bolts<br />
The calculation <strong>of</strong> capacity for bent bar and headed<br />
anchor bolts in the 1997 UBC is as follows and the<br />
strength reduction factor, , for anchor bolts is a<br />
constant value <strong>of</strong> 0.80:<br />
Nominal tensile capacity is the lesser <strong>of</strong>:<br />
Nominal shear capacity is the lesser <strong>of</strong>:<br />
…Section 2108.1.5.2 1997 UBC<br />
In the MSJC Code the capacity <strong>of</strong> headed anchor bolts<br />
is calculated:<br />
Nominal tensile capacity is the lesser <strong>of</strong>:<br />
<strong>Masonry</strong> breakout = 0.50<br />
Anchor bolt steel = 0.90<br />
Anchor pullout = 0.65<br />
In addition, text clarifying the calculation <strong>of</strong> projected<br />
area in partially grouted masonry similar to that in<br />
Working Stress Design is included in the MSJC Code.<br />
Flexural Design Assumptions<br />
The maximum usable strain, e mu , at the extreme<br />
masonry compression fiber given by the 1997 UBC is<br />
0.003 for the design <strong>of</strong> beams, piers, columns and walls.<br />
In the MSJC Code e mu is assumed to be 0.0035 for clay<br />
masonry and 0.0025 for concrete masonry.<br />
Also, the strength <strong>of</strong> the masonry compressive zone in the<br />
1997 UBC is calculated using 85% <strong>of</strong> the masonry<br />
compressive stress and 85% <strong>of</strong> the area <strong>of</strong> the compressive<br />
zone. In the 2003 IBC it is calculated as follows:<br />
"<strong>Masonry</strong> stress <strong>of</strong> 0.80 f m shall be assumed<br />
uniformly distributed over an equivalent<br />
compression zone bounded by edges <strong>of</strong> the<br />
cross section and a straight line located parallel<br />
to the neutral axis at a distance, a=0.80c, from<br />
the fiber <strong>of</strong> maximum compressive strain."<br />
…Section 3.2.2(g) MSJC Code<br />
The differences between the 1997 UBC and the MSJC<br />
Code are shown in Figure 5.
Accordingly, the formulas for the nominal axial<br />
compressive strength in the MSJC Code are:<br />
…Equations 3-16 & 3-17 MSJC Code<br />
Conclusions<br />
Although the 1997 UBC and the MSJC Code are similar<br />
in approach, there are some differences in the design<br />
equations. Engineers need to be aware <strong>of</strong> these<br />
differences in order to use the codes effectively. Future<br />
issues <strong>of</strong> <strong>Masonry</strong> <strong>Chron</strong>icles will investigate the effect<br />
<strong>of</strong> the differences on design solutions.<br />
This issue <strong>of</strong> "<strong>Masonry</strong> <strong>Chron</strong>icles" was written by<br />
Melissa Kubischta <strong>of</strong> Hart-Weidlinger.<br />
"<strong>Masonry</strong> <strong>Chron</strong>icles" is a publication <strong>of</strong> the <strong>Concrete</strong><br />
<strong>Masonry</strong> <strong>Association</strong> <strong>of</strong> California and Nevada.<br />
Reproduction is expressly prohibited without written<br />
permission from CMACN.<br />
Please contact the <strong>Association</strong> Office, with any<br />
comments or suggestions for future issues.<br />
Additional "<strong>Masonry</strong> <strong>Chron</strong>icles" can be seen on the<br />
CMACN web site at http://www.cmacn.org.<br />
Figure 5: <strong>Masonry</strong> Compressive Block<br />
(a) 1997 UBC and (b) MSJC Code<br />
Boundary Elements & the Maximum Reinforcement Ratio<br />
In Section 2108.2.5.6 <strong>of</strong> the 1997 UBC Boundary<br />
elements are specified for walls resisting in plane loads<br />
when the compressive strains in the wall, determined<br />
using factored forces and R w equal to 1.5, exceed<br />
0.0015. Also the maximum reinforcement ratio in the<br />
1997 UBC is given as 0.5 b .<br />
Note that in this section the 1997 UBC refers to the<br />
obsolete R w factor that has been replaced by the R<br />
factor in the 1997 UBC. As discussed in Design <strong>of</strong><br />
Reinforced <strong>Masonry</strong> Structures by Brandow, Hart and<br />
Virdee, published by the <strong>Concrete</strong> <strong>Masonry</strong> <strong>Association</strong><br />
<strong>of</strong> California and Nevada, a comparison <strong>of</strong> the old R w<br />
factor and the R factor (4.5 vs. 6 for masonry bearing<br />
walls) results in using an R <strong>of</strong> 1.1.<br />
In the MSJC Code no boundary elements are specified<br />
for shear walls, however, strain is limited by the<br />
calculation <strong>of</strong> the maximum reinforcement ratio to 0.0025<br />
for masonry and 5 times yield in the extreme tension<br />
reinforcement when the stress in the tension<br />
reinforcement is assumed to be 1.25f y and the strength<br />
<strong>of</strong> the compression zone is 80% f m times 80% <strong>of</strong> the<br />
area <strong>of</strong> the compressive zone.
<strong>Concrete</strong> <strong>Masonry</strong> <strong>Association</strong><br />
<strong>of</strong> California and Nevada<br />
6060 Sunrise Vista Drive, Suite 1990<br />
Citrus Heights, CA 95610<br />
(916) 722-1700<br />
Info@cmacn.org<br />
www.cmacn.org<br />
Presort<br />
Standard<br />
U.S. Postage<br />
PAID<br />
Premit No.1160<br />
Sacramento, CA<br />
CHANGE SERVICE REQUESTED<br />
CMACN IS NOW ACCEPTING APPLICATIONS FOR THE<br />
POSTION OF CMACN EXECUTIVE DIRECTOR<br />
Anyone wishing to submit an application for the position <strong>of</strong> CMACN Executive Director is instructed to send a<br />
resume to the attention <strong>of</strong> Ben Fry, CMACN President, Block lite, P. O. Box 540, Selma, CA 93662, or e-mail your<br />
resume to Ben Fry at ben@blocklite.com. Please visit our website at www.cmacn.org for further details.<br />
PLEASE NOTE: CMACN E-MAIL ADDRESS CHANGE<br />
The new CMACN e-mail address is info@cmacn.org effective April 25, 2003.<br />
ANNOUNCING CMACN PUBLICATION AVAILABILITY<br />
TYPICAL MASONRY DETAILS - AUTOCAD 14<br />
(Compatible with Windows 2000 and 2000 XP)<br />
An electronic collection <strong>of</strong> 43 masonry details in AutoCAD format, which can be modified by a pr<strong>of</strong>essional<br />
engineer for incorporation into construction documents. The collection includes details <strong>of</strong> masonry attachment<br />
to foundations, concrete floors, steel framing, glulam beams, and plywood Web I joists, as well as standard<br />
reinforcing and control joint details. PDF’s <strong>of</strong> the details are also included.<br />
You may order publications by sending a check to CMACN at: 6060 Sunrise Vista Drive, Suite 1990, Citrus<br />
Heights, CA 95610 or by credit card faxed to (916) 722-1819 or by phone to (916) 722-1700.<br />
Cost: $95.00 With Tax and Shipping $112.36 (Out <strong>of</strong> CA Exclude 73/4% Sales Tax)<br />
CMACN ACTIVE MEMBERS<br />
Active Members are an individual, partnership, or corporation, which is actively engaged in the manufacture and<br />
sale <strong>of</strong> concrete masonry units.<br />
Air Vol Block, Inc.<br />
Angelus Block Company, Inc.<br />
Basalite <strong>Concrete</strong> Products, LLC<br />
Blocklite<br />
Calstone Company, Inc.<br />
Desert Block Company, Inc.<br />
ORCO Block Company, Inc.<br />
RCP Block & Brick, Inc.<br />
Valley Block Company, Inc.


