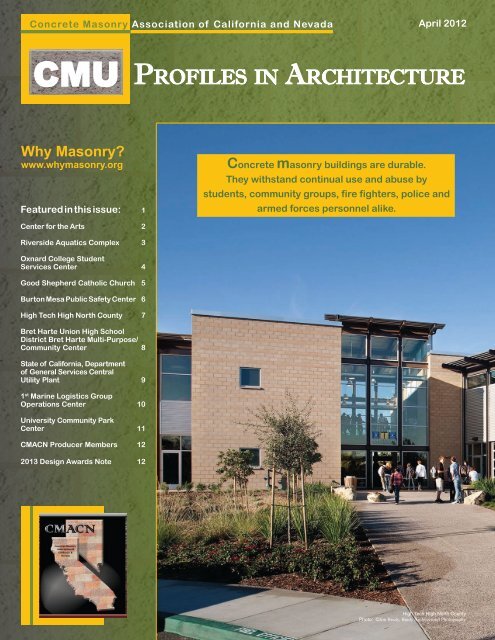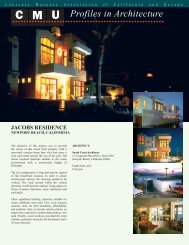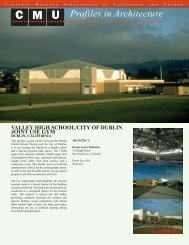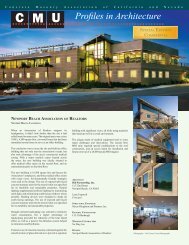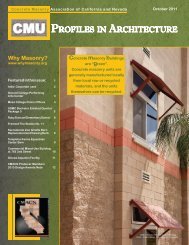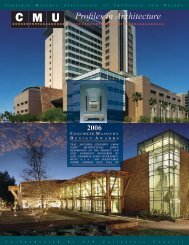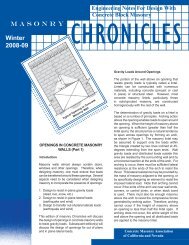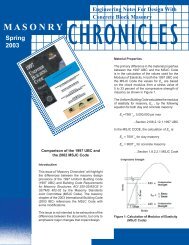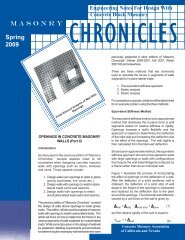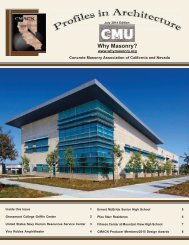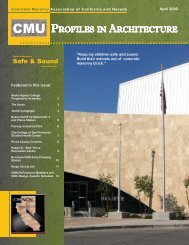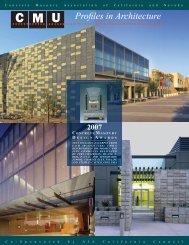April 2012 - Concrete Masonry Association of California and Nevada
April 2012 - Concrete Masonry Association of California and Nevada
April 2012 - Concrete Masonry Association of California and Nevada
Create successful ePaper yourself
Turn your PDF publications into a flip-book with our unique Google optimized e-Paper software.
OXNARD COLLEGE STUDENT SERVICES CENTEROXNARD, CALIFORNIAARCHITECT:Nadel, Inc.1990 S. Bundy Drive, 4th FloorLos Angeles, CA 90025Greg Serrao, AIAPrincipalSTRUCTURAL ENGINEER:BP Consulting, Inc.GENERAL CONTRACTOR:Douglas E. Barnhart, Inc.MASONRY CONTRACTOR:Frazier <strong>Masonry</strong> CorporationBLOCK PRODUCER:Angelus Block Company, Inc.OWNER:Ventura County Community College DistrictArchitect’s Commentary: The Student Services Centeris located on the Oxnard College campus in Oxnard,<strong>California</strong>. The 32,600 square-foot Student ServicesBuilding consolidates the student administrative functions<strong>and</strong> the college administrative <strong>of</strong>fices into one convenientlocation. The 7,900 square-foot food services facility housesindoor dining, servery <strong>and</strong> kitchen, <strong>and</strong> is surrounded by acanopied Outdoor Dining area.dominant building materials, including concrete masonry.The contrast <strong>of</strong> the colored concrete masonry units with theglass <strong>and</strong> corrugated metal panels also provides interest tothe material composition.The running bond block pattern is delineated by 4” high,precision-cool gray accent b<strong>and</strong>s, with a field <strong>of</strong> burnishedwarm grey block along the first story, with precision auburn <strong>and</strong>cinder white at the surfaces above the first floor window level.Full block concrete masonry veneer cavity wall constructionwith 4”x8”x16” units is used throughout the project. Thesystem consists <strong>of</strong> a 1” air gap between wall membranecovered gypsum sheathing <strong>and</strong> the masonry units, allowingany water penetrating through the masonry to travel throughthe air gap <strong>and</strong> escape through weep holes at motar joints.The masonry units are supported by releaving anglesconnected to tube steel supports, <strong>and</strong> are tied back withFleming anchors to 16-gauge metal stud framing for lateralstability. A slip joint along the window head level allowsfor lateral seismic movement.The end result is a successful concrete masonry buildingthat expresses a timeless quality, evocative <strong>of</strong> strength,permanence, stability <strong>and</strong> warmth.Why <strong>Masonry</strong>? The architectural design gives a“forward-looking” <strong>and</strong> positive image for the heart <strong>of</strong> thecampus quadrangle. Designed as a “Foreground Building”,the Student Services Center utilizes materials <strong>and</strong> elementsthat are compatible <strong>and</strong> in harmony with the surroundingstructures in both coloration <strong>and</strong> texture, fully utilizing the4.©Photography: Y.K. Cheung, Y.K. Cheung PhotographerCMACN <strong>2012</strong> <strong>April</strong> Issue <strong>of</strong> “CMU Pr<strong>of</strong>iles in Architecture”
• .BURTON MESA PUBLIC SAFETY CENTERLOMPOC, CALIFORNIAARCHITECT:RRM Design Group3765 South Higuera StreetSan Luis Obispo, CA 93401Jim Duffy, AIA, LEED ® APProject ManagerMargaret Ambrosavage, LEED ® APProject ArchitectSTRUCTURAL ENGINEER:TMAD Taylor & GainesGENERAL CONTRACTOR:Maino Construction Company, Inc.MASONRY CONTRACTOR:Curt J. Bailey <strong>Masonry</strong>, Inc.BLOCK PRODUCER:Air Vol Block, Inc.OWNER:County <strong>of</strong> Santa BarbaraArchitect’s Commentary: The County <strong>of</strong> Santa Barbarahired RRM Design Group to provide design <strong>and</strong>construction administration services for a new joint usefire/sheriff station for the Santa Barbara County Fire <strong>and</strong>Sheriff Departments. The new 12,500 square-foot facilityreplaced an aging <strong>and</strong> inadequate Fire Station 51 <strong>and</strong> Sheriffsubstation buildings located near the project site. RRM wentthrough an extensive programming phase with the Countyto ensure the new facility would meet the space needs foreach department, while staying within the County’s budget.The result is a building design that efficiently integratesthe different space, technology <strong>and</strong> operational needs <strong>of</strong>each department, while providing opportunities for sharedspaces such as the workout room <strong>and</strong> conference room.Situated adjacent to the Burton Mesa Nature Preserve, theproject was designed to respect the surrounding terrain in itsmassing, materials <strong>and</strong> l<strong>and</strong>scape. A Burton Mesa PreserveInterpretive Center is located in the lobby. This is the firstcombined fire/sheriff station in Santa Barbara County <strong>and</strong>is the prototype for future projects.Why <strong>Masonry</strong>? <strong>Concrete</strong> masonry was chosen toprovide a durable material that has an attractive finishwhich reflects the strong presence <strong>of</strong> the Fire <strong>and</strong> SheriffDepartments. An exposed, split-faced block was usedin the apparatus bay for its durability, resistance <strong>and</strong> lowmaintenance. Split-faced block was also used at the sitewall <strong>and</strong> sign pilasters, as well as at wall base <strong>and</strong> awningbases to provide the building a solid anchor to the site. Alight s<strong>and</strong>y tone was selected for the masonry to reflect thecolors <strong>of</strong> the local natural stone <strong>and</strong> to blend in with thesurrounding area.Energy efficiency <strong>and</strong> sustainable design measures wereincorporated into the project through elements such asstrategically located overhangs <strong>and</strong> trellises that providesolar protection. The thermal mass <strong>of</strong> the masonry assistedin reducing the heating <strong>and</strong> cooling requirements. Waterefficientplumbing fixtures, energy-efficient lighting, <strong>and</strong>materials with low VOC <strong>and</strong> high recycled content werealso used.©Photography: Nick Hoover6.CMACN <strong>2012</strong> <strong>April</strong> Issue <strong>of</strong> “CMU Pr<strong>of</strong>iles in Architecture”
HIGH TECH HIGH NORTH COUNTYSAN MARCOS, CALIFORNIAARCHITECT:Studio E Architects2258 First AvenueSan Diego, CA 92101John Sheehan, AIAPrincipalMaxine Ward, LEED ® APProject ArchitectSTRUCTURAL ENGINEER:Davido Consulting GroupGENERAL CONTRACTOR:Bycor General ContractorsMASONRY CONTRACTOR:Modern <strong>Masonry</strong>BLOCK PRODUCER:RCP Block & Brick, Inc.OWNER:High Tech High Learningcommunity, the building carefully attends to its setting bycapturing prevailing breezes <strong>and</strong> daylight while limitingdirect solar gain.Why <strong>Masonry</strong>? <strong>Masonry</strong> was the ideal materialchoice for several reasons. For an organization concernedabout sustainability – masonry <strong>of</strong>fered the school a locallyproduced, high quality, “pre-finished”, low-maintenancematerial capable <strong>of</strong> holding-up to the wear <strong>and</strong> tear <strong>of</strong>students. <strong>Masonry</strong> was intentionally left exposed in manyareas <strong>of</strong> the building to make visual links between indoor<strong>and</strong> outdoor. Further, the earthy color <strong>and</strong> texture <strong>of</strong> the unitsadded a welcome warmth <strong>and</strong> contrast to the interiors.The approximately 45,000 square-foot building was builtfor just under $12 million.Architect’s Commentary: Opened in 2009, High TechHigh’s San Marcos campus serves 550 North San DiegoCounty students. The High School’s five-acre master planincludes a future middle school <strong>and</strong> a recreational openspace embraced by these two schools as the campus’ frontdoor.The architect’s plan organizes school activities around anactive “Main Street” gallery—the school’s primary socialspace <strong>and</strong> display area for student work—that links aseries <strong>of</strong> educational neighborhoods <strong>of</strong> classrooms, labs,<strong>and</strong> studios. Designed to emphasize sustainability <strong>and</strong>©Photography: Jim Brady, Brady Architectural PhotographyCMACN <strong>2012</strong> <strong>April</strong> Issue <strong>of</strong> “CMU Pr<strong>of</strong>iles in Architecture”7.
STATE OF CALIFORNIA, DEPARTMENT OF GENERAL SERVICESCENTRAL UTILITY PLANTSACRAMENTO CALIFORNIAARCHITECT:Nacht & Lewis Architects600 Q Street, Suite 100Sacramento, CA 95811Michael Parrott, AIA LEED APSenior Project ManagerSTRUCTURAL ENGINEER:CYS Structural Engineers, Inc.GENERAL CONTRACTOR:Skanska USA BuildingMASONRY CONTRACTOR:SW Mertz <strong>Masonry</strong> SpecialistsBLOCK PRODUCER:Basalite <strong>Concrete</strong> Products, LLCOWNER:State <strong>of</strong> <strong>California</strong>, Department <strong>of</strong> General ServicesArchitect’s Commentary: The State <strong>of</strong> <strong>California</strong> central utilityplant is sited in the downtown Sacramento area. The primedirectives were to provide safe, reliable <strong>and</strong> efficient heating<strong>and</strong> cooling systems, a progressive design aesthetic, minimizethe schedule <strong>and</strong> maximize value. Adjacent functions includelow, mid <strong>and</strong> high-rise residential, <strong>of</strong>fice, commercial <strong>and</strong>government buildings. The appearance was m<strong>and</strong>ated to becivic in nature. Other goals were for functional anonymitywhile respecting the neighborhood. Performance was to besilent, non-obtrusive <strong>and</strong> the TES tank was to be screened.Why <strong>Masonry</strong>? A monolithic block was chosen as thecladding material as it effectively met all the above requirements.At 16”x24” it gives the plant an appearance that is civic in stature<strong>and</strong> highly textured, which relates to adjacent residential. At 4”thick it contributed significantly to the required STC56 rating.The block was produced 20 miles away <strong>and</strong> finished in the shop<strong>of</strong> the masonry contractor 25 miles away. The client is pleasedwith the low maintenance-high durability <strong>of</strong> the product.The new facility is built on the existing site. The existingplant was not to be interrupted. The strategy was to buildall the new facilities <strong>and</strong> then switch over the operation,demolish the existing plant, <strong>and</strong> finally construct the fourmillion gallon Thermal Energy Storage (TES) tank.An operational initiative taken by the team was to providean array <strong>of</strong> smaller chillers with variable frequency drives(VFD’s) <strong>and</strong> sophisticated controls to bring each smallchiller on-line as the load dem<strong>and</strong>ed for maximizingefficiency. Producing .45kW per ton <strong>of</strong> chilling, this plantis one <strong>of</strong> the most efficient in the country. The TES givesthe flexibility to chill water at night <strong>and</strong> to store the chilledwater for use during the day.An occupancy <strong>and</strong> dem<strong>and</strong> ventilation control HVAC systemwas installed, which uses 70 percent less energy than the currentASHRAE st<strong>and</strong>ard. External shading avoids overheating insummer <strong>and</strong> high performance low-E glazing helps to insulatethe buildings. The use <strong>of</strong> natural day lighting reduces the needfor artificial lighting. When needed, efficient lighting withoccupancy sensors are used. Reduced energy consumption <strong>of</strong>the plant annually saves over 4,300 tons <strong>of</strong> CO 2.The plant uses 90 percent less water than the old plant, whichmakes daily savings <strong>of</strong> over 14,000 m 3 . Water from the coolingtower is reclaimed for toilet flushing <strong>and</strong> l<strong>and</strong>scape irrigation.No potable water is used for site l<strong>and</strong>scape irrigation. Thefacility is equipped with solar water heaters providing 90percent <strong>of</strong> the domestic hot water for the <strong>of</strong>fice. The plant isalso equipped with an 11 kW photovoltaic array that generatespower for the facility’s <strong>of</strong>fice <strong>and</strong> support areas.The project has been certified LEED Platinum.©Photography: Ed Asmus, Ed Asmus PhotographyCMACN <strong>2012</strong> <strong>April</strong> Issue <strong>of</strong> “CMU Pr<strong>of</strong>iles in Architecture”9.
UNIVERSITY COMMUNITY PARK CENTERIRVINE, CALIFORNIAARCHITECT:Kishimoto Architects, Inc.3002 Dow Avenue, Suite 106Tustin, CA 92780Kaz Kishimoto, AIA, LEED ® AP, NCARBPrincipal-in-ChargeJoe Arias, LEED ® APProject Architect, Project ManagerBen Kawachi, LEED ® APManager, LEED ® SpecialistSTRUCTURAL ENGINEER:Integrated Design ServicesGENERAL CONTRACTOR:RC Construction Services, Inc.MASONRY CONTRACTOR:The <strong>Masonry</strong> Group (Ginger <strong>Masonry</strong>)BLOCK PRODUCER:RCP Block & Brick, Inc.OWNERS:City <strong>of</strong> IrvineArchitect’s Commentary: University Community ParkCenter (UCP), which opened on July 31, 2010, is the City<strong>of</strong> Irvine’s first LEED ® project. The new 10,000 square footcomplex was awarded LEED ® Gold Certification from theU.S. Green Building Council.The Community Center consists <strong>of</strong> a new 6,062 square footbuilding featuring a multi-purpose room, commercial kitchen,exercise room <strong>and</strong> restrooms. The project also includesmodernization <strong>of</strong> the original 3,823 square foot communitycenter to match the materials <strong>and</strong> features <strong>of</strong> the new building.Why <strong>Masonry</strong>? The team <strong>of</strong> designers created a projectfulfilling the City’s requirements <strong>of</strong> a high performing, energyefficient facility that is aesthetically warm <strong>and</strong> inviting. TheCommunity Center was built primarily with burnishedconcrete masonry units (CMUs) <strong>and</strong> a galvalum st<strong>and</strong>ingseam ro<strong>of</strong>, which adds to the natural appearance <strong>of</strong> the facility.By using the CMUs, the exterior will not require refinishingfor more than 50 years; a significant savings to the City.The project team selected the building materials for theirenvironmental attributes, such as being manufactured/harvested within 500 miles, leading to significant fuel,time, <strong>and</strong> cost savings. Virtually all <strong>of</strong> the materials used inthe buildings have recycled content, including the CMUs.These healthier construction materials equate to betterindoor air quality for all who use the UCP facilities.As utility costs rise, UCP facilities are able to reduce energyneeds by up to 50% for the entire life <strong>of</strong> the buildings throughthe use <strong>of</strong> large windows <strong>and</strong> skylights, which allow daylightharvesting; <strong>and</strong> solar panels, which are used to generaterenewable energy. Additionally, the CMU exterior walls <strong>and</strong>furred insulation absorb heat during the day <strong>and</strong> allow theabsorbed daytime heat to be released in the evening.Additional sustainable features:• Reuse <strong>of</strong> existing materials (concrete block walls, planterwalls, playground rubber m at surface) – 95% <strong>of</strong> waste was diverted• 20% recycled content for new materials <strong>and</strong> 30% regionalmaterials like CMU• Energy efficient restrooms with automatic flushing <strong>and</strong>high efficiency plumbing fixtures – 52% water reduction,kitchen with energy efficient appliances• Rapidly renewable bamboo wood flooring• Photo voltaic panels & monitoring system for public viewing• Energy efficient HVAC equipment & lighting with naturallighting – 38% energy reduction• Rainwater catchment with dry well system for rain waterinfiltration from rain garden©Photography: Ben Kawachi, Kishimoto Architects, Inc.CMACN <strong>2012</strong> <strong>April</strong> Issue <strong>of</strong> “CMU Pr<strong>of</strong>iles in Architecture” 11.


