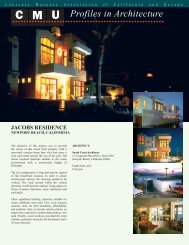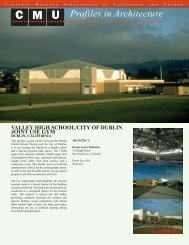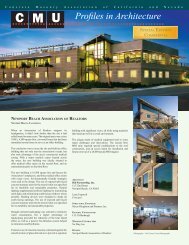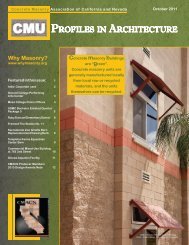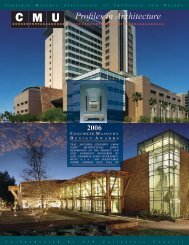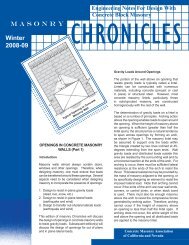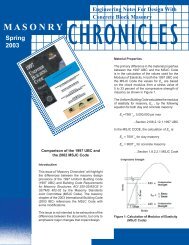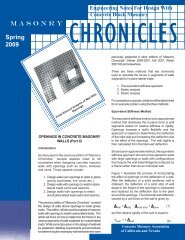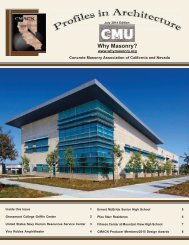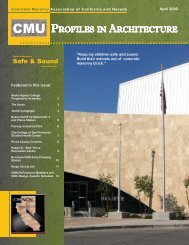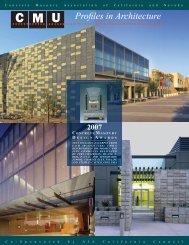April 2012 - Concrete Masonry Association of California and Nevada
April 2012 - Concrete Masonry Association of California and Nevada
April 2012 - Concrete Masonry Association of California and Nevada
You also want an ePaper? Increase the reach of your titles
YUMPU automatically turns print PDFs into web optimized ePapers that Google loves.
OXNARD COLLEGE STUDENT SERVICES CENTEROXNARD, CALIFORNIAARCHITECT:Nadel, Inc.1990 S. Bundy Drive, 4th FloorLos Angeles, CA 90025Greg Serrao, AIAPrincipalSTRUCTURAL ENGINEER:BP Consulting, Inc.GENERAL CONTRACTOR:Douglas E. Barnhart, Inc.MASONRY CONTRACTOR:Frazier <strong>Masonry</strong> CorporationBLOCK PRODUCER:Angelus Block Company, Inc.OWNER:Ventura County Community College DistrictArchitect’s Commentary: The Student Services Centeris located on the Oxnard College campus in Oxnard,<strong>California</strong>. The 32,600 square-foot Student ServicesBuilding consolidates the student administrative functions<strong>and</strong> the college administrative <strong>of</strong>fices into one convenientlocation. The 7,900 square-foot food services facility housesindoor dining, servery <strong>and</strong> kitchen, <strong>and</strong> is surrounded by acanopied Outdoor Dining area.dominant building materials, including concrete masonry.The contrast <strong>of</strong> the colored concrete masonry units with theglass <strong>and</strong> corrugated metal panels also provides interest tothe material composition.The running bond block pattern is delineated by 4” high,precision-cool gray accent b<strong>and</strong>s, with a field <strong>of</strong> burnishedwarm grey block along the first story, with precision auburn <strong>and</strong>cinder white at the surfaces above the first floor window level.Full block concrete masonry veneer cavity wall constructionwith 4”x8”x16” units is used throughout the project. Thesystem consists <strong>of</strong> a 1” air gap between wall membranecovered gypsum sheathing <strong>and</strong> the masonry units, allowingany water penetrating through the masonry to travel throughthe air gap <strong>and</strong> escape through weep holes at motar joints.The masonry units are supported by releaving anglesconnected to tube steel supports, <strong>and</strong> are tied back withFleming anchors to 16-gauge metal stud framing for lateralstability. A slip joint along the window head level allowsfor lateral seismic movement.The end result is a successful concrete masonry buildingthat expresses a timeless quality, evocative <strong>of</strong> strength,permanence, stability <strong>and</strong> warmth.Why <strong>Masonry</strong>? The architectural design gives a“forward-looking” <strong>and</strong> positive image for the heart <strong>of</strong> thecampus quadrangle. Designed as a “Foreground Building”,the Student Services Center utilizes materials <strong>and</strong> elementsthat are compatible <strong>and</strong> in harmony with the surroundingstructures in both coloration <strong>and</strong> texture, fully utilizing the4.©Photography: Y.K. Cheung, Y.K. Cheung PhotographerCMACN <strong>2012</strong> <strong>April</strong> Issue <strong>of</strong> “CMU Pr<strong>of</strong>iles in Architecture”



