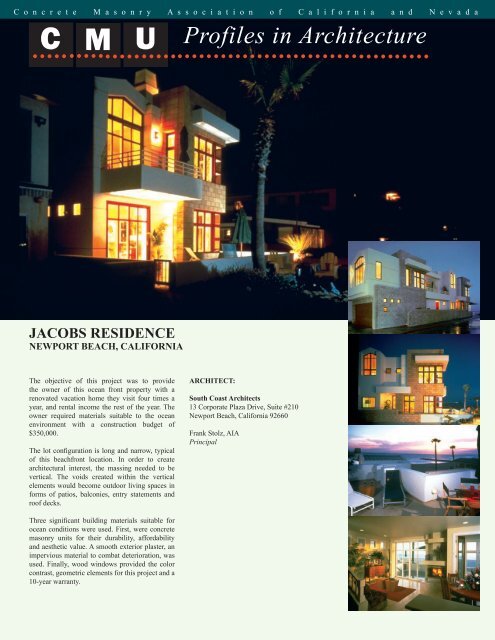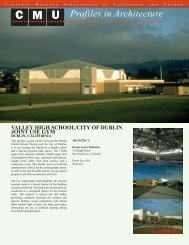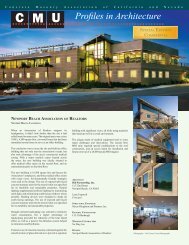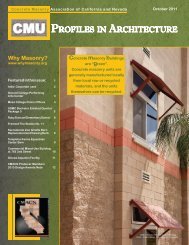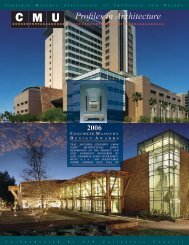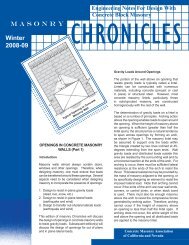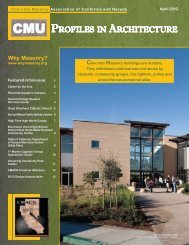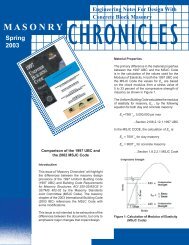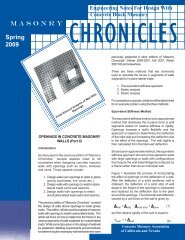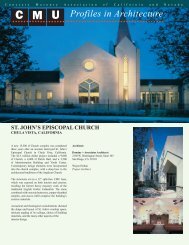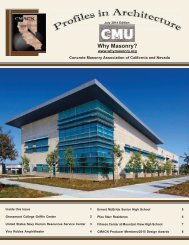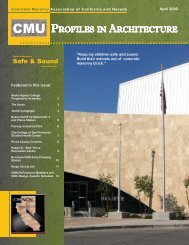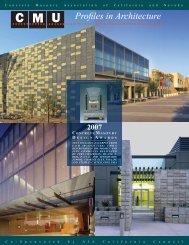CMU_Profiles_October.. - Concrete Masonry Association of ...
CMU_Profiles_October.. - Concrete Masonry Association of ...
CMU_Profiles_October.. - Concrete Masonry Association of ...
Create successful ePaper yourself
Turn your PDF publications into a flip-book with our unique Google optimized e-Paper software.
C o n c r e t e M a s o n r y A s s o c i a t i o n o f C a l i f o r n i a a n d N e v a d aC M U <strong>Pr<strong>of</strong>iles</strong> in ArchitectureJACOBS RESIDENCENEWPORT BEACH, CALIFORNIAThe objective <strong>of</strong> this project was to providethe owner <strong>of</strong> this ocean front property with arenovated vacation home they visit four times ayear, and rental income the rest <strong>of</strong> the year. Theowner required materials suitable to the oceanenvironment with a construction budget <strong>of</strong>$350,000.The lot configuration is long and narrow, typical<strong>of</strong> this beachfront location. In order to createarchitectural interest, the massing needed to bevertical. The voids created within the verticalelements would become outdoor living spaces informs <strong>of</strong> patios, balconies, entry statements andro<strong>of</strong> decks.ARCHITECT:South Coast Architects13 Corporate Plaza Drive, Suite #210Newport Beach, California 92660Frank Stolz, AIAPrincipalThree significant building materials suitable forocean conditions were used. First, were concretemasonry units for their durability, affordabilityand aesthetic value. A smooth exterior plaster, animpervious material to combat deterioration, wasused. Finally, wood windows provided the colorcontrast, geometric elements for this project and a10-year warranty.
C o n c r e t e M a s o n r y A s s o c i a t i o n o f C a l i f o r n i a a n d N e v a d aC M U <strong>Pr<strong>of</strong>iles</strong> in ArchitectureAMERICAN CANYON COMMUNITYAQUATIC CENTERAMERICAN CANYON, CALIFORNIAFunded as one <strong>of</strong> 25 State Joint Use Facilities, theAmerican Canyon Community and Aquatic Centerprovides a recreational facility for the community<strong>of</strong> American Canyon and students <strong>of</strong> the NapaValley Unified School District. The SchoolDistrict entered into a joint use agreement with thenewly formed City <strong>of</strong> American Canyon to locatethe facility adjacent to a new middle school. TheCity overwhelmingly supported the opportunityto provide the community with a much-neededrecreational facility and to create a civic centerfor this new city. As a bedroom community for theSan Francisco Bay Area, American Canyon lackedcommunity and civic spaces.The new community and aquatic center was plannedand designed with considerable community andschool district participation. Several community“town meetings” attended by hundreds <strong>of</strong> citizensand facilitated by the architect brought clarityto the types <strong>of</strong> needed recreational spaces. Thefacility provides a gymnasium with a stage, lockerrooms, and coaches spaces, a 25 yard six lane poolwith a wading pool, changing facilities, showersand a concession stand.Gestures to the aquatic center include the use <strong>of</strong>broad wave-like colored concrete bands on theground plane. These “waves” are supported byvarying colored turf as the bands make their waythrough the landscaping. <strong>Concrete</strong> block columnsat the fences are capped in wave formed coloredconcrete cast stone. The use <strong>of</strong> varied coloredconcrete block is a gesture to bubbles in water, andprovides an interesting exterior finish.ARCHITECT:Quattrocchi Kwok Architects636 Fifth StreetSanta Rosa, California 95404Mark Quattrocchi, AIAPrincipal In ChargeLisa Palmer, AIAProject Architect
C o n c r e t e M a s o n r y A s s o c i a t i o n o f C a l i f o r n i a a n d N e v a d aC M U <strong>Pr<strong>of</strong>iles</strong> in ArchitectureSUSAN B. ANTHONY ELEMENTARY SCHOOLDALY CITY, CALIFORNIAThe Susan B. Anthony Elementary School issituated on a portion <strong>of</strong> the upper level playground<strong>of</strong> an existing middle school. The relatively smallparcel (approximately 3 acres) necessitated atwo-story configuration for the 600 fifth and sixgraders who will utilize the school. The site layout,conceived to be independent <strong>of</strong> the adjacentcampus, featuresan elliptical entry drive for bus and auto drop-<strong>of</strong>f infront <strong>of</strong> a large open plaza for student gatherings.This 44,000 S.F. facility was conceived toblend with the town homes <strong>of</strong> the surroundingneighborhoods and to fulfill the District’s desireto build a modern version <strong>of</strong> an “old red brickschoolhouse”. To this end the structure featuresdormer windows that break up the ro<strong>of</strong>line and palered concrete masonry wall construction. <strong>Concrete</strong>masonry was used for its appearance, durability,and long term reduction <strong>of</strong> maintenance costs.These are all considerations very important toneighborhood public schools. The classrooms areorganized around a two level circulation core ingroups <strong>of</strong> three that share multiple student activityalcoves <strong>of</strong>f the corridor and are easily monitoredfrom the classrooms.ARCHITECT:Deems Lewis McKinley Architects12 Gough StreetSan Francisco, California 94103Wallace B. Gordon, AIAPrincipal In ChargeChris RammProject Architect
C o n c r e t e M a s o n r y A s s o c i a t i o n o f C a l i f o r n i a a n d N e v a d aC M U <strong>Pr<strong>of</strong>iles</strong> in ArchitectureVIEJA VALLEY ELEMENTARY SCHOOLSANTA BARBARA, CALIFORNIAUpdating a library designed in the early 1960’sdemanded creative thinking to increase space andincorporate educational technology. A steeringcommittee made up <strong>of</strong> school board members,teachers, the librarian, a technology instructor andparents led to a design that established the libraryas unique on campus - an environment where scale,color and natural light combined to create aquiet warmth.Reading nooks and a “creation station” equippedwith video and computer equipment evolveddirectly from student ideas and parent participation.Two teachers suggested including a videoproduction studio, allowing them to expand theability to produce campus-wide broadcasts <strong>of</strong>student television programs.ARCHITECT:Phillips Metsch Sweeney Moore Architects2020 Alameda Padre SerraSanta Barbara, California 93103Steve Metsch, AIAPrincipal In ChargeFred Sweeney, AIAProject DesignerErnie Knapp, AIAProject ArchitectThe textured surfaces <strong>of</strong> concrete masonry units,both on the exterior and interior, helped evoke aquiet learning environment. <strong>Concrete</strong> masonry unitsused in the school’s original building were no longeravailable, but similar-colored block was found toecho the surrounding campus structures. Anotherbenefit <strong>of</strong> concrete masonry units was simplifyingthe structural shear system <strong>of</strong> the building.
C o n c r e t e M a s o n r y A s s o c i a t i o n o f C a l i f o r n i a a n d N e v a d aC M U <strong>Pr<strong>of</strong>iles</strong> in ArchitectureST. MARY’S INTERFAITH DINING ROOMAND MEDICAL CLINICSTOCKTON, CALIFORNIAThe newly expanded St. Mary’s Interfaith DiningRoom facility was added to an existing site already<strong>of</strong>fering a variety <strong>of</strong> medical, educational, and socialservices to the homeless and indigent population indowntown Stockton, California. The constructionwas designed to <strong>of</strong>fer a new dining hall and kitchen,restroom building, and medical clinic on a sitelocated under a major elevated freeway interchangesoaring overhead.ARCHITECT:Lesovsky Donaldson Architects4 S. Central CourtStockton, California 95202Brent Lesovsky, AIAPrincipal In ChargeThe dining hall serves daily hot lunch meals to over400 patrons. In response to this volume, the 9,340S.F. dining hall/kitchen and the 560 S.F. publicrestroom building incorporate concrete masonryunits at all locations vulnerable to the heavy publicexposure; particularly at the queuing areas. Themasonry units provide a durable, functional, andeasily maintainable building material. The <strong>CMU</strong> isleft exposed and painted on interior faces. In addition,the 8x8x16 scored units <strong>of</strong>fer a design texture andsense <strong>of</strong> permanence relating to the adjacent buildingfinishes. <strong>Concrete</strong> masonry units were the most costeffectivesolution responding to all the programrequirements.
C o n c r e t e M a s o n r y A s s o c i a t i o n o f C a l i f o r n i a a n d N e v a d aC M U <strong>Pr<strong>of</strong>iles</strong> in ArchitectureWELLS MIDDLE SCHOOLNEW MATH & SCIENCE BUILDINGDUBLIN, CALIFORNIAThe program was to add a 40,000 S.F. Math/ScienceBuilding and a 17,000 S.F. High School/City Joint-Use Gymnasium on an existing site shared by amiddle school and a special program high school.Due to the restricted site, the Math/Science Buildingneeded to accommodate its program in a twostorybuilding that was visually sympathetic to theexisting single story campus and the predominantlysingle story houses in the neighborhood. This wasaccomplished by matching the eave and cornerheights <strong>of</strong> the adjacent existing classroom buildingsand disguising the second story under a large ro<strong>of</strong>form. Dormer windows were used to bring in lightto the second floor classrooms as well as break upthe large ro<strong>of</strong> mass.ARCHITECT:Deems Lewis McKinley Architects12 Gough StreetSan Francisco, CA 94103Roy Miller, AIAPrincipal ArchitectErwin Lee, AIAProject Architect<strong>Concrete</strong> masonry units were used for their color,textured and patterned appearance, durability andlong term reduction <strong>of</strong> masonry costs.
C o n c r e t e M a s o n r y A s s o c i a t i o n o f C a l i f o r n i a a n d N e v a d aC M U <strong>Pr<strong>of</strong>iles</strong> in ArchitectureSAINT JOHN’S CARDIOVASCULARRESEARCH & EDUCATION CENTERTORRANCE, CALIFORNIAA flexible use cardiovascular research center wasneeded to satisfy the needs <strong>of</strong> various privateresearch users as well as universal affiliations. Itneeded to be functional and economical to build,low in maintenance, yet maintaining maximumsecurity. The building was to be a three-storycomplex containing research and procedure roomson the first floor, research laboratories on the secondfloor and administrative <strong>of</strong>fices and amphitheateron the third floor.ARCHITECT:DuBourdieu, Inc., AIAArchitectural – Planning – Interiors11022 Winners Circle, Suite 107Los Alamitos, CA 90720Charles W. DuBourdieu, Jr., AIA, NCARBPrincipalThe primary material for this 31,088 S.F. facilitywas split-face scored concrete block. This materialsatisfied the requirements <strong>of</strong> functionality, economy,low maintenance and security. To add to theaesthetics <strong>of</strong> the building, surface mounted bands<strong>of</strong> alternating reflective glass and blue aluminumbanding were added.
C o n c r e t e M a s o n r y A s s o c i a t i o n o f C a l i f o r n i a a n d N e v a d aC o n c r e t e M a s o n r y A s s o c i a t i o n o f C a l i f o r n i a a n d N e v a d aC M U <strong>Pr<strong>of</strong>iles</strong> in ArchitectureJACOBS RESIDENCEARCHITECTURAL CONCRETE MASONRY<strong>Concrete</strong> <strong>Masonry</strong> Units are dimensionally and aesthetically right for ANY <strong>of</strong> your existing or future designs.<strong>CMU</strong>’s can be integrally pigmented and textured to meet a wide range <strong>of</strong> client and project demands. <strong>CMU</strong>’sare design flexible, versatile, noncombustible, durable, economical and locally available.AMERICAN CANYONCOMMUNITY AQUATICCENTERSUSAN B. ANTHONYELEMENTARY SCHOOLVIEJA VALLEYELEMENTARY SCHOOLST. MARY’S INTERFAITHDINING ROOM ANDMEDICAL CLINICWELLS MIDDLE SCHOOLSAINT JOHN’SCARDIOVASCULARRESEARCH & EDUCATIONCENTERFunding for the production andpublication <strong>of</strong> the <strong>CMU</strong> <strong>Pr<strong>of</strong>iles</strong> inArchitecture is provided by:ANGELUS BLOCKCOMPANY, INC.(818) 767-8576Fontana, CA 92335Gardena, CA 90248Montebello, CA 90640Orange, CA 92668Oxnard, CA 93030Rialto, CA 92316Sun Valley, CA 91352BASALITE(707) 678-1901Dixon, CA 95620Goshen, CA 93227Sparks, NV 89431Tracy, CA 95376BLOCKLITE(559) 896-0753Selma, CA 93662CALSTONE(408) 984-8800San Martin, CA 95046Sunnyvale, CA 94086Galt, CA 95632CALIFORNIACEMENTPROMOTIONCOUNCIL(925) 838-0701Danville, CA 94526CRYSTALITE BLOCKCORPORATION(209) 745-2981Galt, CA 95632DESERT BLOCK CO., INC.(661) 824-2624Mojave, CA 93501MCNEAR BRICK & BLOCK(415)454-6811San Rafael, CA 94915ORCO BLOCK CO., INC.(800) 473-6726Banning, CA 92220Oceanside, CA 92056Riverside, CA 92509Romoland, CA 92585Stanton CA 90680R C P BLOCK& BRICK, INC.(619) 460-7250Lemon Grove, CA 91946VALLEY BLOCKCOMPANY(760)347-3245Indio, CA 92202<strong>Concrete</strong> <strong>Masonry</strong> <strong>Association</strong> <strong>of</strong>California and Nevada (CMACN)a nonpr<strong>of</strong>it pr<strong>of</strong>essional organizationestablished in <strong>October</strong> 1977, iscommitted to strengthening themasonry industry in California andNevada by providing:• Technical information onconcrete masonry fordesign pr<strong>of</strong>essionals.• Protect and advance the interests<strong>of</strong> the concrete masonry industry.• Develop new and existingmarkets for concrete masonryproducts.• Coordinate members’ efforts insolving common challengeswithin the masonry industry.For further informtion contact us at:<strong>Concrete</strong> <strong>Masonry</strong> <strong>Association</strong><strong>of</strong> California and Nevada6060 Sunrise Vista Drive, Suite 1990Citrus Heights, CA 95610-7004Tel: (916) 722-1700Fax: (916) 722-1819Email: info@cmacn.orgWeb Site: www.cmacn.orgOCTOBER 2000<strong>Concrete</strong> <strong>Masonry</strong> <strong>Association</strong> <strong>of</strong> California and Nevada6060 Sunrise Vista Drive, Suite 1990Citrus Heights, CA 95610CHANGE SERVICE REQUESTED.PRESORT STANDARDUS POSTAGEPAIDPERMIT NO. 1160SACRAMENTO, CAVisit our Web Site at www.cmacn.org


