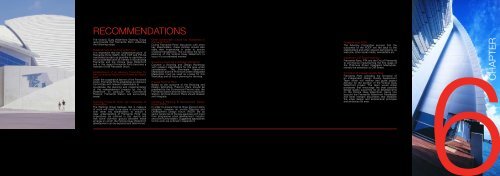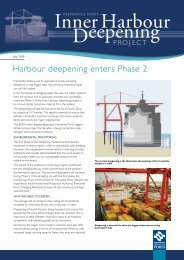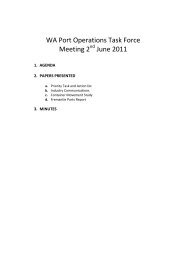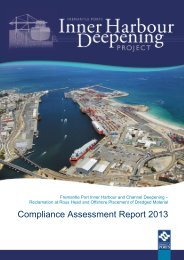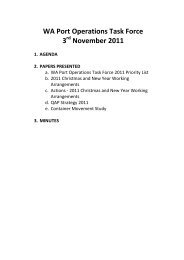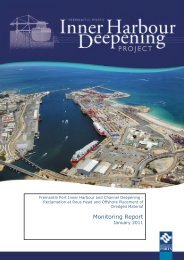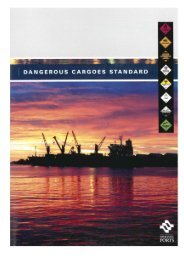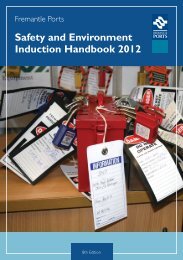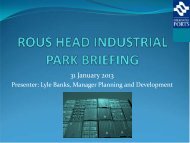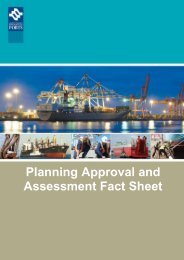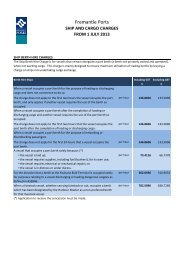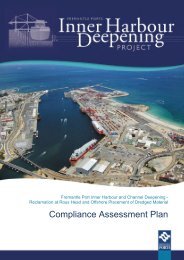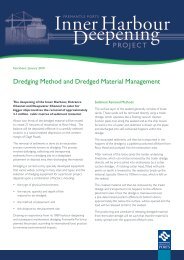RECOMMENDATIONS 6CHAPTER - Fremantle Ports
RECOMMENDATIONS 6CHAPTER - Fremantle Ports
RECOMMENDATIONS 6CHAPTER - Fremantle Ports
You also want an ePaper? Increase the reach of your titles
YUMPU automatically turns print PDFs into web optimized ePapers that Google loves.
<strong>RECOMMENDATIONS</strong><br />
The Victoria Quay Waterfront Working Group<br />
recommends that <strong>Fremantle</strong> <strong>Ports</strong> undertake<br />
the following steps:<br />
Establishment of the <strong>Fremantle</strong> Union<br />
It is imperative that the ‘collaborative grunt’ of<br />
<strong>Fremantle</strong> <strong>Ports</strong>, WAPC, DoT, COF and PTA be<br />
marshalled as early as possible to capitalise on<br />
the considerable level of interest in rejuvenating<br />
<strong>Fremantle</strong> and the Victoria Quay Waterfront<br />
and in this regard <strong>Fremantle</strong> <strong>Ports</strong> becomes a<br />
member of the <strong>Fremantle</strong> Union.<br />
Establishment of an Advisory Committee for<br />
the Commercial Precinct and <strong>Fremantle</strong> Station<br />
area<br />
Under the cooperative banner of the <strong>Fremantle</strong><br />
Union, <strong>Fremantle</strong> <strong>Ports</strong> establishes an Advisory<br />
Committee with relevant stakeholders to<br />
co-ordinate the planning and implementation<br />
of the redevelopment projects for the VQ<br />
Waterfront (in particular the Commercial<br />
Precinct, <strong>Fremantle</strong> Station and surrounding<br />
areas).<br />
Outlining <strong>Fremantle</strong> <strong>Ports</strong>’ key imperatives to<br />
stakeholders<br />
The Working Group believes that a measure<br />
of work will need to be done in consultation<br />
with other key stakeholders to ensure a<br />
clear understanding of <strong>Fremantle</strong> <strong>Ports</strong>’ key<br />
imperatives (as outlined in this report) and<br />
that some common ground between these<br />
emerge on which the Victoria Quay Waterfront<br />
development can be explored and determined.<br />
Other stakeholders outline key imperatives to<br />
<strong>Fremantle</strong> <strong>Ports</strong><br />
During <strong>Fremantle</strong> <strong>Ports</strong>’ discussion with other<br />
key stakeholders, these entities should also<br />
table their imperatives in order to ensure<br />
universal transparency. This will allow the future<br />
planning of the Victoria Quay Waterfront to<br />
occur in a co-ordinated manner.<br />
Convene a Visioning and Design Workshop<br />
Convene a Visioning and Design Workshop<br />
with relevant stakeholders for the area under<br />
consideration. The <strong>Fremantle</strong> Waterfront<br />
Masterplan and the Phillimore Street Integrated<br />
Masterplan must be used as a base for this<br />
Workshop and all future planning for the area.<br />
Prepare Precinct Plans<br />
Based on the outcome of the Visioning and<br />
Design Workshop, Precinct Plans should be<br />
prepared for the Commercial Precinct site, the<br />
<strong>Fremantle</strong> Station and the areas surrounding the<br />
Station. All three Precinct Plans should dovetail<br />
and integrate.<br />
Convene a Planning & Development Design<br />
Forum (PDDF)<br />
In order to ensure that all three precinct plans<br />
integrate, convene an on-site Planning and<br />
Development Design Forum (PDDF) led by<br />
senior personnel of the key agencies with input<br />
from progressive urban development, industry<br />
and community leaders. Suggested approaches<br />
to this work are outlined in Appendix 5.<br />
Feedback post PDDF<br />
The Advisory Committee ensures that the<br />
outcomes of the PDDF are fed back to the<br />
stakeholders and other relevant participants via<br />
web site, other social media, newsletters etc.<br />
Implement Cliff Street extension<br />
<strong>Fremantle</strong> <strong>Ports</strong>, PTA and the City of <strong>Fremantle</strong><br />
to commence implementing the first stage of<br />
the Phillimore Street Integrated Masterplan,<br />
namely the extension to Cliff Street.<br />
Formation of a Design Quality Team<br />
<strong>Fremantle</strong> <strong>Ports</strong> considers the formation of<br />
an independent Design Quality Assessment<br />
Team which will monitor and guide project<br />
delivery for the duration of the Victoria Quay<br />
Waterfront project. This team would utilise<br />
processes that encourage the best possible<br />
design quality outcomes for all developments<br />
on the Victoria Quay Waterfront, taking into<br />
account the <strong>Fremantle</strong> Waterfront Masterplan<br />
and other relevant documents that establish<br />
the urban design and architectural principles<br />
and ambitions for area.<br />
CHAPTER<br />
6
VICTORIA QUAY WATERFRONT WORKING GROUP INDICATIVE PROGRAMME<br />
TASKS<br />
Establish <strong>Fremantle</strong> Union<br />
MONTHS<br />
1 2 3 4 5 6 7 8 9 10 11 12 13<br />
14<br />
Establish Commercial Precinct / <strong>Fremantle</strong> Station<br />
Advisory Committee and TOR<br />
Outline <strong>Fremantle</strong> <strong>Ports</strong>, PTA and City of<br />
<strong>Fremantle</strong> Key Imperatives to Stakeholders<br />
Other Stakeholders Key Imperatives to<br />
Project Group<br />
Plan and Convene Design Planning Workshop<br />
Prepare Draft Precinct Plans for Commercial<br />
Precinct, <strong>Fremantle</strong> Station and Surrounds<br />
Plan for and Convene Planning and Design<br />
Development Forum (PDDF)<br />
Feedback Post PDDF<br />
Endorsement of Precinct Plans<br />
Implement Cliff Street Extension<br />
Form Design Quality Control Team
APPENDIX 1<br />
APPENDIX 2<br />
ING Key lessons learned<br />
a City of <strong>Fremantle</strong> perspective<br />
Provided by Dr Brad Pettit, Mayor of <strong>Fremantle</strong><br />
Major Issues<br />
1 The most important issue is integration.<br />
Any development on the Commercial Precinct<br />
site needs to be integrated with the city, the<br />
<strong>Fremantle</strong> Station and the Waterfront as<br />
seamlessly as possible. It should therefore<br />
incorporate PTA land on both sides of the train<br />
line as part of its planning.<br />
2 A transit adjacent development is not the<br />
same as a transit oriented development.<br />
Putting around 1000 car bays on port land next<br />
to the <strong>Fremantle</strong> Station was a poor use of the<br />
best real estate in <strong>Fremantle</strong> but there may<br />
be opportunities for provision of parking in a<br />
manner that integrates better with the City or<br />
uses land with less development potential.<br />
3 Keep the amount of retail to a level that won’t<br />
undermine existing retail in the <strong>Fremantle</strong> CBD.<br />
The City of <strong>Fremantle</strong> Retail Model Plan shows<br />
that the amount that ING were proposing would<br />
have damaged existing retail. Some retail is OK<br />
but it should primarily be office.<br />
Further Issues<br />
4 Ensure spaces between buildings read as a<br />
public and not as a private mall.<br />
5 Integrate public amenities that people will<br />
get excited about like a viewing tower or rooftop<br />
café/restaurant<br />
6 Give it a unique <strong>Fremantle</strong> identity<br />
7 When you consult the community, go out<br />
with a broader range of options you would<br />
seriously consider as acceptable if you are<br />
going to deviate from the agreed master plan<br />
for the area.<br />
What was good about previous proposal<br />
1 View corridors kept open from Pakenham and<br />
Market Streets<br />
2 Lots of high grade office space<br />
3 Retention and reuse of immigration buildings<br />
Ideas for the next time<br />
1 Consider higher but narrower buildings.<br />
Perhaps another building like the <strong>Fremantle</strong><br />
<strong>Ports</strong> tower that would provide a bookend to<br />
that end of Vic Quay.<br />
2 Use this as an opportunity to reconfigure the<br />
bus port in front of the <strong>Fremantle</strong> Station.<br />
3 Consider extending the whole development<br />
further north or possibly utilising air space over<br />
port land (currently used for vehicle storage) for<br />
car parking, thus freeing up greater development<br />
area.<br />
4 Create excellent quality public spaces and<br />
pathways that draw you in and / celebrate the<br />
Waterfront.<br />
5 The issue of potential undermining of<br />
CBD retail could be lessened with improved<br />
integration with the CBD (e.g. parking on City<br />
side of rail line).<br />
6 Consider a joint approach to parking provision<br />
with city / nearby private owners.<br />
7 Consider development of a hotel if this could<br />
meet risk assessment.<br />
Key Learnings – President, <strong>Fremantle</strong> Society<br />
Summary of matters the <strong>Fremantle</strong> Society<br />
considered were crucial to the failure of good<br />
process with the recent ING Real Estate<br />
development plans for the Commercial Precinct.<br />
Connectivity<br />
• There needs to be strong connectivity<br />
between the City and the development.<br />
The Society believes a vibrant city is the best<br />
way to promote <strong>Fremantle</strong>’s social, cultural and<br />
built heritage, however new development that<br />
fosters that vibrancy must be appropriate for<br />
its location. This is never more important than<br />
when the development is located in the world’s<br />
most intact Victorian port.<br />
Suggestions on any new proposals for Victoria<br />
Quay<br />
• Re-working the ING proposal will not, in<br />
the Society’s view, achieve development that is<br />
appropriate for this significant location.<br />
• An appropriate starting point would be<br />
to fulfil the intent of the <strong>Fremantle</strong> Waterfront<br />
Masterplan by production of a Development<br />
Plan for the Zone which responds to the Design<br />
Guidelines in the Masterplan.<br />
• The Society recommends a placemaking<br />
exercise be undertaken with the<br />
broad community to determine the key site<br />
characteristics that require integration into<br />
development plans. For more information we<br />
recommend PPS report “9 steps to creating a<br />
great waterfront” see;<br />
www.pps.org/articles/stepstocreatingagreatwaterfront.<br />
• <strong>Fremantle</strong> <strong>Ports</strong> ought to work with the<br />
Heritage Council of WA (HCWA) determining<br />
the Cultural Heritage significance values of<br />
the C Y O’Connor Building and Immigration<br />
Building/Old Police Station and their place in<br />
any redevelopment proposal.<br />
• Relocating the proposed development<br />
area to the north/east would significantly reduce<br />
the negative impacts on the City in general and<br />
on important City/port sightlines in particular.<br />
• Development plans for this location<br />
have a strategic planning responsibility to<br />
make best use of its unique location for transit<br />
development. Planning at this strategic location<br />
provides an obligation for synergy between the<br />
transit modes of ferries, passenger shipping,<br />
rail commuters, rail, bus-port, taxis, cycling and<br />
pedestrians that should include new transit<br />
infrastructure such as light rail linkages.<br />
This is a unique development<br />
opportunity for transit-orientated<br />
future planning, not out-dated<br />
car-orientated planning.<br />
• The <strong>Fremantle</strong> Society was pleased to<br />
hear the Minister’s recent commitment to<br />
long-term port operations at <strong>Fremantle</strong>.<br />
<strong>Fremantle</strong> <strong>Ports</strong> and the State Government are<br />
now in a position to dedicate time and funding<br />
to upgrading the freight rail system for effective<br />
transportation for the container trade. Such<br />
work will have positive implications for Victoria<br />
Quay and brings opportunities that ought to be<br />
taken into consideration when visioning for this<br />
site.<br />
The <strong>Fremantle</strong> Society will be pleased to<br />
continue constructive engagement in future<br />
planning for the Victoria Quay precinct.
APPENDIX 3 APPENDIX 4<br />
Key Learnings - <strong>Fremantle</strong> Inner City Residents<br />
Association (FICRA)<br />
Future Development on Victoria Quay<br />
Provided by Maryrose Baker, Co-convenor on<br />
behalf of FICRA Committee<br />
FICRA is pro development of the kind that brings<br />
social vibrancy and diversity and respects and<br />
serves cultural and heritage and sense of place.<br />
Victoria Quay is held in very high esteem by<br />
our members and its future development<br />
continues to be a priority concern. FICRA was<br />
closely involved in the public consultation for<br />
and opposition to the previously proposed<br />
ING development on this place. We seek to<br />
contribute our views to the resumption of<br />
planning processes for this site because we<br />
still believe it will be the most vitally important<br />
development in <strong>Fremantle</strong> for several decades.<br />
FICRA makes the following suggestions for the<br />
commencement of planning processes:<br />
The previous ING proposal should not form the<br />
foundation for a new development proposal. A<br />
completely fresh start is necessary.<br />
NEW DEVELOPMENT SHOULD:<br />
Abide by the <strong>Fremantle</strong> Waterfront Masterplan<br />
2000<br />
Put in place vibrant and publicly useful buildings<br />
which will serve to enhance the current identity<br />
of <strong>Fremantle</strong> as a place of culture and character.<br />
Development should include facilities for<br />
entertainment, theatres, concerts etc.<br />
Be compatible with and complementary to<br />
the Town <strong>Fremantle</strong> is ‘different’ and not<br />
comparable to anywhere else in the Perth metro<br />
area. Schemes need to interlink, connect with<br />
and be sympathetic to all <strong>Fremantle</strong> surrounds<br />
both inside the quay and in the town itself so as<br />
not to overwhelm and dominate or operate as<br />
a separate entity. Development should improve<br />
and complement ‘Town Hub’ atmosphere.<br />
Be based on ‘walkability’ between City and Port<br />
and enhance the connection flow between the<br />
town and the waterside.<br />
Utilise and refer to extensive number of plans<br />
and reports already conducted on this area (e.g.<br />
Conservation Plan, Ian Molyneux report etc).<br />
Manifest state of the art urban transport<br />
planning principles. Any development needs<br />
to be consistent with contemporary urban and<br />
transport planning which promotes keeping<br />
cars on the periphery of towns and moving<br />
visitors by use of public transport. Traffic and<br />
parking issues are already serious problems in<br />
<strong>Fremantle</strong>.<br />
Celebrate Victoria Quay’s World heritage<br />
significance within the development.<br />
Victoria Quay is a site of great historical events<br />
in Australian life such as:<br />
o Immigration pre and post war<br />
o Troops departing for both world wars<br />
o Maritime and labour history<br />
Retain and restore the historic Immigration,<br />
Police and C Y O’Connor Buildings<br />
Retain spirit and sense of VQ as working port by<br />
maintaining and enlivening public access. The<br />
ability for people to get to the quayside stroll<br />
along close up to the ships and boats is critical.<br />
Capitalise on and encourage use of the Quayside<br />
proximity to water and consider the potential<br />
for creating more access to water for example<br />
by building an inset canal.<br />
Investigate potential and acceptability for hotel<br />
and housing by opening up discussion about<br />
the pros and cons.<br />
Take into account the separation problem of the<br />
goods trains and railway line. The railway line<br />
running between the VQ and the town already<br />
serves to separate the quay from the town.<br />
The 24 hour operation of trains and continuing<br />
escalation in number and size of trains which<br />
run through the VQ presents a major ‘separation<br />
and barrier’ issue for developments on this site<br />
and needs to be considered in planning process.<br />
Key Learnings - <strong>Fremantle</strong> <strong>Ports</strong><br />
Provided to the Working Group by <strong>Fremantle</strong><br />
<strong>Ports</strong><br />
Commercial Precinct development<br />
1 Height<br />
• The height of the development was an<br />
issue which was raised early in the process.<br />
• 3D computer modelling and redesign of<br />
the office towers significantly minimised this<br />
issue.<br />
• The height issue is also directly linked<br />
with view corridors as well as the bulk and scale<br />
of the development.<br />
2 Vistas/View Corridors<br />
• It appeared that the protection of existing<br />
vistas/view corridors was of greater importance<br />
than the debate around the height of the office<br />
buildings.<br />
• The 3D computer modelling which was<br />
developed greatly assisted the architects to<br />
modify the design and orientation of buildings<br />
thereby reducing the impact of the proposed<br />
development on all view corridors.<br />
3 Three D Computer Modelling<br />
• The development of the 3D computer<br />
modelling programme was a very useful tool<br />
which assisted to determine the impact of the<br />
development on view corridors.<br />
• This tool will be used in all future<br />
proposals where applicable.
APPENDIX 5<br />
4 Linkages<br />
• A very important issue is the integration<br />
of the Commercial Precinct site with the<br />
<strong>Fremantle</strong> Station and City of <strong>Fremantle</strong>.<br />
• Integration should not only rely on<br />
physical linkages but there should also be social<br />
and economic linkages.<br />
• The design of the ‘ground floor’ or<br />
street level is critical with regards to physical<br />
integration and continuing the pedestrian<br />
journey from the City of <strong>Fremantle</strong> to the<br />
Victoria Quay Waterfront.<br />
• It is imperative to have strong pedestrian<br />
links between the Commercial Precinct<br />
development site, the <strong>Fremantle</strong> Station and<br />
the City of <strong>Fremantle</strong>.<br />
• With regards to physical linkages, the<br />
Phillimore Street Integrated Masterplan was<br />
endorsed after lengthy community consultation<br />
and should still be considered as current and<br />
relevant. This Masterplan was also endorsed by<br />
the three key stakeholders and should be the<br />
basis of project delivery from an infrastructure<br />
perspective.<br />
• A revised design breaking up the mass and<br />
form of the Commercial Precinct development<br />
may improve the linkages between the Victoria<br />
Quay Waterfront and the City Centre.<br />
5 Scale of the development - retail uses<br />
• For the economic success of the<br />
development of the Commercial Precinct site,<br />
the development needs to include ‘mixed<br />
uses’ combining retail, commercial, and food/<br />
beverage uses.<br />
• It is important to continue considering<br />
and including land uses which are vibrant and<br />
can activate this site and its surrounding areas.<br />
• Several Economic Impact studies were<br />
undertaken to determine the impact of the<br />
proposed development on the existing retail<br />
offering in the <strong>Fremantle</strong> City Centre. All the<br />
Economic Impact studies (some conducted<br />
independently) confirmed that the scale of<br />
retail proposed by the Commercial Precinct<br />
development will attract shoppers from areas<br />
outside <strong>Fremantle</strong> (people who are not currently<br />
shopping in <strong>Fremantle</strong>). This would increase the<br />
money spent in the City.<br />
6 Public spaces in the proposed development<br />
• The urban design and quality of the<br />
public spaces at ground floor was an important<br />
factor throughout the process and should also<br />
be considered in any future proposals.<br />
7 Quality of design<br />
• The quality of the architectural design of<br />
the Commercial Precinct development was an<br />
important issue throughout the process.<br />
8 Community engagement<br />
• It was beneficial and important to<br />
engage with various community groups and<br />
stakeholders throughout the process i.e. both<br />
during the feasibility and formal WAPC planning<br />
stage.<br />
Collaborative Stakeholder Involvement<br />
The design forum provides an intensive and<br />
focused workshop process that draws on a<br />
range of design expertise to generate a set<br />
of design principles and/or design concepts<br />
that can help inform subsequent steps in<br />
establishing a vision for the project area using<br />
the endorsed <strong>Fremantle</strong> Waterfront Masterplan<br />
as a base and starting point.<br />
A number of members of the Working Group<br />
have considerable experience with this process<br />
and recommend its use for the Commercial<br />
Precinct. The design forum provides an excellent<br />
opportunity for involving the other key players<br />
comprising the <strong>Fremantle</strong> Union and helping to<br />
consolidate its formation and purpose.<br />
The following two staged process has been put<br />
forward for consideration:<br />
Stage 1: Visioning and Design Workshop<br />
Stage 2: Planning and Development Design<br />
Forum (PDDF)<br />
STAGE ONE<br />
Visioning and Design Workshop<br />
This workshop is focused on establishing the<br />
vision for the Commercial Precinct, <strong>Fremantle</strong><br />
Station quarter and surroundings, drawing on<br />
the skill of designers to graphically portray the<br />
potential of this important sector of the city.<br />
<strong>Fremantle</strong> has a strong base of very able design<br />
professionals who are clearly committed to<br />
the city and its future. They could form a wellinformed<br />
core of designers for the workshop,<br />
supplemented by others with a proven capacity<br />
to contribute to this process.<br />
Convened over a period of about 5 or 6 hours,<br />
spanning a light lunch (useful for encouraging<br />
informal discussion), this form of design<br />
workshop is focused on establishing a set of<br />
design principles for a project and generating<br />
conceptual ideas. This will always be informed<br />
and directed by:<br />
• the involvement of key stakeholders<br />
whose contribution is then able to be translated<br />
into design;<br />
• existing planning documents (e.g. the<br />
<strong>Fremantle</strong> Waterfront Masterplan and the<br />
Phillimore Street Integrated Masterplan).<br />
STAGE TWO<br />
Planning and Development Design Forum<br />
(PDDF)<br />
Following the Visioning and Design Workshop,<br />
it is recommended that a Planning and<br />
Development Design Forum (PDDF) is<br />
convened using design processes similar to<br />
those described by Prof. Patrick Condon in<br />
his book “Design Charrettes for Sustainable<br />
Communities”. At its core, this process seeks<br />
the participation of all stakeholders with an<br />
enduring or on-going interest in the future<br />
development of an urban area - whether they<br />
are:<br />
• representatives of government<br />
departments or agencies with decision-making<br />
responsibilities;<br />
• existing landowners of properties within<br />
or adjacent to the study area;<br />
• current or prospective business operators<br />
in the study area;
APPENDIX 6<br />
• representatives of the local community;<br />
or<br />
• representatives of a select group of<br />
progressive developers and investors.<br />
Involving all stakeholders in a single, open<br />
process is a key advantage of the PDDF. This<br />
approach provides the ability to deal effectively<br />
and efficiently with the diverse and complex<br />
range of issues which are inherent in place<br />
designs.<br />
The inclusive, collaborative process would seek<br />
stakeholder involvement throughout the design<br />
process, with a focus on achieving consensual<br />
agreement in a workshop environment.<br />
Rather than solutions for individual elements<br />
being pursued sequentially, in isolation and<br />
independently, this process requires solutions<br />
to be developed in real time and in the context<br />
of how they impact on other elements and<br />
achievement of the overall goal.<br />
Retail Expenditure<br />
Over 20,000 passengers use the <strong>Fremantle</strong> rail<br />
line every day . Assuming an average spend of<br />
around $10 per day, this represents the potential<br />
pool of expenditure from rail visitors of around<br />
$200,000 per day, or $6 million per month. Add<br />
to this the <strong>Fremantle</strong> City population of around<br />
29,000, forming around 11,000 households. If<br />
one assumes approximately $20,000 per annum<br />
for household expenditure, this represents a<br />
further $18.5 million per month in available<br />
expenditure. 35,298 people work in the City of<br />
<strong>Fremantle</strong>.<br />
Given that <strong>Fremantle</strong> is in a special zone which<br />
trades 7 days a week, the average worker days<br />
would be between 5 and 6 days a week, say<br />
5.7, or 24.7 days per month. This would give rise<br />
to worker expenditure of $11.856 million per<br />
month. In addition, the City of <strong>Fremantle</strong> had over<br />
970,000 of tourist visitor nights in 2010, which<br />
would spend more than rail visitors – say $30<br />
per day on average (excluding accommodation).<br />
This amounts to a further $29 million in annual<br />
expenditure, or $2.5 million per month.<br />
This can be represented as follows:<br />
Expenditure per Month<br />
Rail traveller 6,000,000<br />
Residents 18,500,000<br />
Workers 11,856,000<br />
Tourist visitors 2,500,000<br />
Total $38,856,000<br />
Total $466,272,000<br />
Actual retail expenditure in 2010<br />
was $426 million , showing that there was some<br />
leakage from the above economic groups. This<br />
shows there is still some potential within the<br />
current expenditure groups to support further<br />
commercial and retail development.<br />
BIBLIOGRAPHY<br />
<strong>Fremantle</strong> Waterfront Masterplan, April 2000, Cox Howlett + Bailey Woodland<br />
Victoria Quay Masterplan Study Area Mapping, 2011, Cox Howlett + Bailey Woodland<br />
Phillimore Street Integrated Masterplan, <strong>Fremantle</strong>, 2005 - Donaldson + Warn Architects<br />
Victoria Quay Tenant Signage Policy, August 2005 – Considine & Griffiths Architects<br />
Economic Impact Assessment: Mixed Use waterfront Development, Feb 2007 - Urban Economics<br />
BIBLIOGRAPHY<br />
<strong>Fremantle</strong> Waterfront Commercial Development Traffic Investigation, June 2007, Uloth &Associates<br />
<strong>Fremantle</strong> Waterfront Commercial Precinct Development Application, June 2007, ING Real Estate<br />
West End of Victoria Quay, <strong>Fremantle</strong> Conservation Policy, July 2008 Lovell Chen Architects<br />
<strong>Fremantle</strong> Waterfront Brand Management Manual , The Marketing Centre<br />
Victoria Quay Precinct Signage Guidelines 2009/10 , Turner Design


