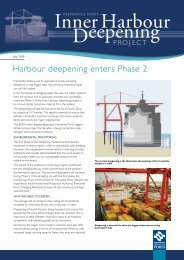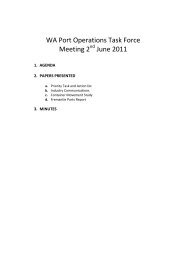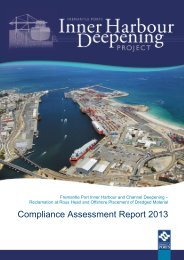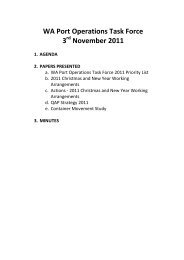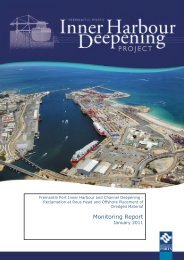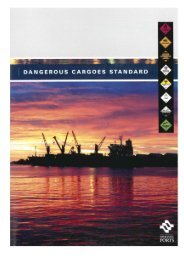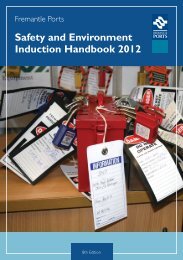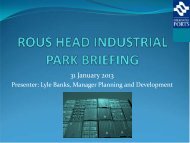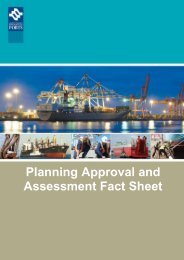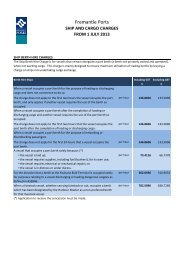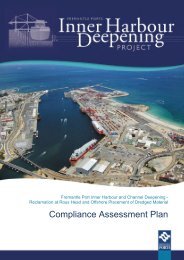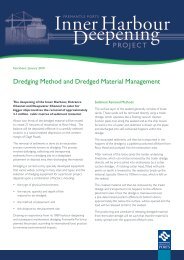RECOMMENDATIONS 6CHAPTER - Fremantle Ports
RECOMMENDATIONS 6CHAPTER - Fremantle Ports
RECOMMENDATIONS 6CHAPTER - Fremantle Ports
Create successful ePaper yourself
Turn your PDF publications into a flip-book with our unique Google optimized e-Paper software.
APPENDIX 5<br />
4 Linkages<br />
• A very important issue is the integration<br />
of the Commercial Precinct site with the<br />
<strong>Fremantle</strong> Station and City of <strong>Fremantle</strong>.<br />
• Integration should not only rely on<br />
physical linkages but there should also be social<br />
and economic linkages.<br />
• The design of the ‘ground floor’ or<br />
street level is critical with regards to physical<br />
integration and continuing the pedestrian<br />
journey from the City of <strong>Fremantle</strong> to the<br />
Victoria Quay Waterfront.<br />
• It is imperative to have strong pedestrian<br />
links between the Commercial Precinct<br />
development site, the <strong>Fremantle</strong> Station and<br />
the City of <strong>Fremantle</strong>.<br />
• With regards to physical linkages, the<br />
Phillimore Street Integrated Masterplan was<br />
endorsed after lengthy community consultation<br />
and should still be considered as current and<br />
relevant. This Masterplan was also endorsed by<br />
the three key stakeholders and should be the<br />
basis of project delivery from an infrastructure<br />
perspective.<br />
• A revised design breaking up the mass and<br />
form of the Commercial Precinct development<br />
may improve the linkages between the Victoria<br />
Quay Waterfront and the City Centre.<br />
5 Scale of the development - retail uses<br />
• For the economic success of the<br />
development of the Commercial Precinct site,<br />
the development needs to include ‘mixed<br />
uses’ combining retail, commercial, and food/<br />
beverage uses.<br />
• It is important to continue considering<br />
and including land uses which are vibrant and<br />
can activate this site and its surrounding areas.<br />
• Several Economic Impact studies were<br />
undertaken to determine the impact of the<br />
proposed development on the existing retail<br />
offering in the <strong>Fremantle</strong> City Centre. All the<br />
Economic Impact studies (some conducted<br />
independently) confirmed that the scale of<br />
retail proposed by the Commercial Precinct<br />
development will attract shoppers from areas<br />
outside <strong>Fremantle</strong> (people who are not currently<br />
shopping in <strong>Fremantle</strong>). This would increase the<br />
money spent in the City.<br />
6 Public spaces in the proposed development<br />
• The urban design and quality of the<br />
public spaces at ground floor was an important<br />
factor throughout the process and should also<br />
be considered in any future proposals.<br />
7 Quality of design<br />
• The quality of the architectural design of<br />
the Commercial Precinct development was an<br />
important issue throughout the process.<br />
8 Community engagement<br />
• It was beneficial and important to<br />
engage with various community groups and<br />
stakeholders throughout the process i.e. both<br />
during the feasibility and formal WAPC planning<br />
stage.<br />
Collaborative Stakeholder Involvement<br />
The design forum provides an intensive and<br />
focused workshop process that draws on a<br />
range of design expertise to generate a set<br />
of design principles and/or design concepts<br />
that can help inform subsequent steps in<br />
establishing a vision for the project area using<br />
the endorsed <strong>Fremantle</strong> Waterfront Masterplan<br />
as a base and starting point.<br />
A number of members of the Working Group<br />
have considerable experience with this process<br />
and recommend its use for the Commercial<br />
Precinct. The design forum provides an excellent<br />
opportunity for involving the other key players<br />
comprising the <strong>Fremantle</strong> Union and helping to<br />
consolidate its formation and purpose.<br />
The following two staged process has been put<br />
forward for consideration:<br />
Stage 1: Visioning and Design Workshop<br />
Stage 2: Planning and Development Design<br />
Forum (PDDF)<br />
STAGE ONE<br />
Visioning and Design Workshop<br />
This workshop is focused on establishing the<br />
vision for the Commercial Precinct, <strong>Fremantle</strong><br />
Station quarter and surroundings, drawing on<br />
the skill of designers to graphically portray the<br />
potential of this important sector of the city.<br />
<strong>Fremantle</strong> has a strong base of very able design<br />
professionals who are clearly committed to<br />
the city and its future. They could form a wellinformed<br />
core of designers for the workshop,<br />
supplemented by others with a proven capacity<br />
to contribute to this process.<br />
Convened over a period of about 5 or 6 hours,<br />
spanning a light lunch (useful for encouraging<br />
informal discussion), this form of design<br />
workshop is focused on establishing a set of<br />
design principles for a project and generating<br />
conceptual ideas. This will always be informed<br />
and directed by:<br />
• the involvement of key stakeholders<br />
whose contribution is then able to be translated<br />
into design;<br />
• existing planning documents (e.g. the<br />
<strong>Fremantle</strong> Waterfront Masterplan and the<br />
Phillimore Street Integrated Masterplan).<br />
STAGE TWO<br />
Planning and Development Design Forum<br />
(PDDF)<br />
Following the Visioning and Design Workshop,<br />
it is recommended that a Planning and<br />
Development Design Forum (PDDF) is<br />
convened using design processes similar to<br />
those described by Prof. Patrick Condon in<br />
his book “Design Charrettes for Sustainable<br />
Communities”. At its core, this process seeks<br />
the participation of all stakeholders with an<br />
enduring or on-going interest in the future<br />
development of an urban area - whether they<br />
are:<br />
• representatives of government<br />
departments or agencies with decision-making<br />
responsibilities;<br />
• existing landowners of properties within<br />
or adjacent to the study area;<br />
• current or prospective business operators<br />
in the study area;



