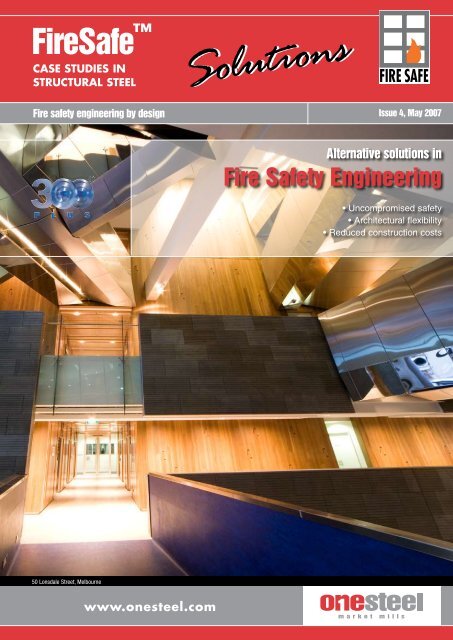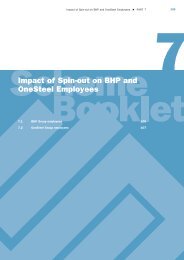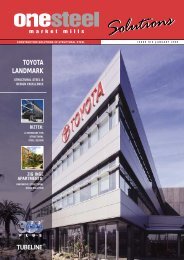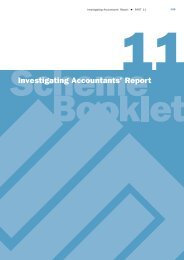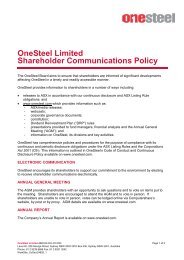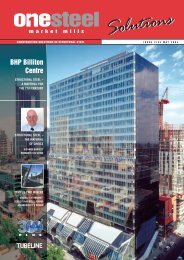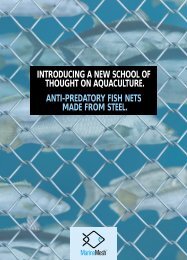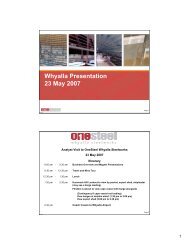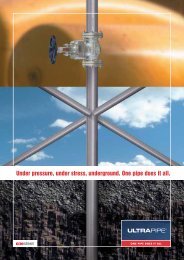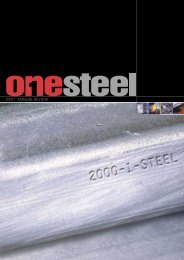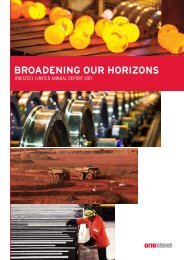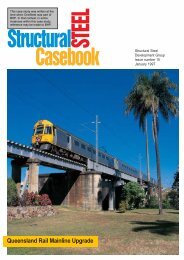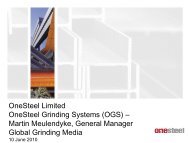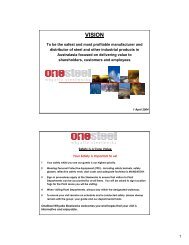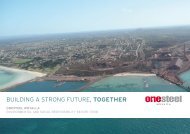Firesafe Issue 4.pdf - OneSteel
Firesafe Issue 4.pdf - OneSteel
Firesafe Issue 4.pdf - OneSteel
Create successful ePaper yourself
Turn your PDF publications into a flip-book with our unique Google optimized e-Paper software.
FireSafe <br />
CASE STUDIES in<br />
Structural steel<br />
Fire safety engineering by design<br />
<strong>Issue</strong> 4, May 2007<br />
Alternative solutions in<br />
Fire Safety Engineering<br />
• Uncompromised safety<br />
• Architectural flexibility<br />
• Reduced construction costs<br />
50 Lonsdale Street, Melbourne<br />
www.onesteel.com
Welcome<br />
Welcome to FireSafe Solutions <strong>Issue</strong> 4,<br />
showcasing steel-framed retail projects<br />
that have benefited from the application of<br />
performance-based Fire Safety Engineering<br />
assessments, to provide alternative solutions<br />
using bare steel construction that can offer<br />
benefits such as:<br />
• INCREASED SAFETY LEVELS<br />
• REDUCED BUILDING COSTS<br />
• ARCHITECTURAL FLEXIBILITY<br />
• FASTER CONSTRUCTION<br />
Advertiser & Sunday Mail Building<br />
Adelaide<br />
THE STRUCTURAL SYSTEM INCLUDES STEEL<br />
HOLLOW SECTION COLUMNS, TYPICALLY<br />
457 MM IN DIAMETER.<br />
4<br />
3<br />
2<br />
1<br />
G<br />
B<br />
office<br />
office<br />
office<br />
office<br />
office<br />
carpark<br />
Figure 1<br />
The Advertiser office building<br />
incorporates 5 levels of offices above a<br />
basement carpark (see Figure 1). The<br />
floor area is approximately 3200 m 2<br />
per storey. It has two full-height atria<br />
connecting all office levels. Each<br />
atrium has plan dimensions of 20.2 m<br />
by 5.8 m. There are three fire-isolated<br />
stairs in addition to a non-required<br />
stair in an atrium.<br />
The structural system includes steel<br />
hollow section columns, typically<br />
457 mm in diameter, filled with<br />
concrete and reinforced internally.<br />
Floor slabs are composite profiled steel<br />
sheeting slabs. Steel beams include<br />
shear connectors to achieve composite<br />
action with the floor slab.<br />
The building is sprinkler-protected<br />
throughout.<br />
atrium<br />
The effective height of the building is<br />
approximately 19.5 m, being less than<br />
the height of 25 m at which sprinklers<br />
are required under DTS. Sprinkler<br />
protection is required under DTS due<br />
to the presence of the atria, however.<br />
Sprinkler protection of the carpark is<br />
also required under DTS, as it contains<br />
more than 40 car spaces.<br />
The building has been approved with<br />
structural fire protection in the office<br />
levels as follows:<br />
• all columns are protected to achieve<br />
an FRL of 120/-/-<br />
• the primary beams, which span<br />
across the shorter dimension of the<br />
building, are protected to achieve<br />
an FRL of 60/-/-<br />
• all other beams are unprotected (all<br />
beams have an exposed surface area<br />
to mass ratio of less than 30 m 2 /t)<br />
The sprinkler system incorporates the<br />
following features:<br />
• separate sprinkler systems for atria<br />
and offices;<br />
• monitored valves at each storey;<br />
• provision for end-of-line testing; and<br />
• fast response heads.<br />
In addition, a sprinkler management<br />
system was specified, incorporating:<br />
• no two zones to be isolated at any<br />
one time;<br />
• sprinkler zones to be isolated only<br />
for single days, reinstated a night;<br />
• fire loads to be reduced if periods<br />
of extended isolation are<br />
unavoidable; and<br />
• end-of-line testing to be performed<br />
after any isolation.<br />
The above fire safety solution has<br />
been justified largely on the basis that<br />
the benefits of the sprinkler system<br />
enhancements provided outweigh any<br />
additional hazard associated with the<br />
reduced FRL of the floor system.<br />
FireSafe : Fire Safety Engineering by Design | Page 2
Furthermore, it was demonstrated<br />
that even a standard sprinkler system<br />
provides about three times the benefit<br />
of fire-rated construction with respect<br />
to limiting the rate of occurrence of<br />
large fires. Since the rate of deaths<br />
and injuries from fires correlates<br />
directly with the rate of occurrence<br />
of large fires, the BCA objectives<br />
are more effectively satisfied using<br />
sprinkler protection rather than<br />
protection of structural elements.<br />
More specifically, the impact of the<br />
proposed solution upon fire spread,<br />
detection and suppression, occupant<br />
avoidance and fire brigade intervention<br />
were considered, as follows:<br />
• fire spread – the enhanced sprinkler<br />
system provides benefits with regard<br />
to reduced likelihood of fire spread,<br />
with sprinklers being more likely to<br />
stop spread than fire-rated floors,<br />
due to the openings and free edges<br />
which always occur. The full-scale<br />
Cardington fire tests [1]<br />
demonstrated the robustness of the<br />
structural form utlilised.<br />
• detection and suppression – the<br />
enhanced sprinkler system<br />
increases reliability.<br />
• occupant avoidance – the egress<br />
time will be about 10 mins,<br />
whereas the real behaviour provides<br />
safety for many times that required.<br />
• fire brigade intervention – fire brigade<br />
effectiveness is assisted by the<br />
enhancements to the sprinkler system.<br />
• adjacent buildings – the<br />
enhancements to the sprinkler<br />
system reduce the probability of a<br />
large fire occurring, thus<br />
outweighing the impact of the<br />
reduced FRL of the floor system.<br />
References<br />
1. Kirby, B et al, “The Behaviour of<br />
Multi-Storey Steel Framed<br />
Buildings in Fire”, British Steel<br />
Corporation, 1999.<br />
CLIENT<br />
Advertiser Newspapers Pty<br />
Limited<br />
ARCHITECTS<br />
E.G.O Fender Katsalidis<br />
PROJECT MANAGER<br />
E.G.O Group<br />
STRUCTURAL ENGINEER<br />
Wallbridge & Gilbert<br />
BUILDING CONTRACTOR<br />
Baulderstone Hornibrook<br />
ADVERTISER BUILDING – FIRE RESISTANCE REQUIREMENTS SUMMARY<br />
BUILDING ELEMENT<br />
ELEMENT REQUIREMENT<br />
DTS<br />
Office – beams 120/-/-<br />
Alternative Solution<br />
Primary beams: 60/-/-<br />
Other beams: unprotected<br />
Office – columns 120/-/- 120/-/-<br />
Carpark – beams<br />
60/-/- or<br />
30 m 2 /t<br />
30 m 2 /t<br />
Carpark – columns 60/-/- 60/-/-<br />
Sprinklers Yes Yes (with enhancements)<br />
Table 1<br />
FireSafe : Fire Safety Engineering by Design | Page3
Latitude East Building<br />
Sydney<br />
AN ATRIUM OF DIMENSIONS 29 M BY 14.5 M<br />
WILL CONNECT ALL OF LEVELS 12 TO 22.<br />
OWNER<br />
Multiplex<br />
DEVELOPER<br />
Multiplex<br />
ARCHITECT<br />
Crone Partners<br />
STRUCTURAL ENGINEERS<br />
Taylor Thomson Whitting<br />
BUILDER<br />
Multiplex Construction<br />
FIRE ENGINEER<br />
Norman Disney & Young<br />
This new building forms part<br />
of the Latitude development.<br />
A podium structure comprising 8<br />
levels of basement carparking and 3<br />
levels of retail has previously been<br />
extended above its west side with the<br />
construction of the 50-storey Latitude<br />
building. The new Latitude East<br />
building currently under construction<br />
comprises 11 storeys above the east<br />
side of the podium, forming Levels 12<br />
to 22. The new storeys will be used<br />
for offices throughout.<br />
The external dimensions of the<br />
building will be approximately 67 m<br />
by 46 m. An atrium of dimensions<br />
29 m by 14.5 m will connect all of<br />
Levels 12 to 22. Because of this<br />
atrium, there will be no central core.<br />
Overall building stability will mainly be<br />
provided by two concrete structures,<br />
located near the north-east and<br />
south-west corners of the building.<br />
The façade of the building will be fully<br />
glazed on all sides, with a separation<br />
distance to any adjacent building of<br />
more than 3 m on all sides.<br />
There will be two fire-isolated stairs.<br />
These will be partially supported<br />
on steel beams and encased<br />
with masonry walls. In addition,<br />
there will be a non-fire-isolated<br />
communication stair within the<br />
atrium space, enclosed with glazing.<br />
We understand that this stair will<br />
not be classified as a designated or<br />
required exit.<br />
The building will be fully sprinklerprotected<br />
throughout, which is<br />
required under the deemed-to-satisfy<br />
(DTS) provisions of the Building Code<br />
of Australia. The sprinkler system<br />
will be enhanced by the provision of<br />
monitored floor-by-floor valving and<br />
end-of-line testing.<br />
The structure of the new building will<br />
comprise steel beams and columns,<br />
composite slabs and shear studs<br />
providing composite action between<br />
the beams and the slab. Columns will<br />
generally be steel hollow sections of<br />
610 mm diameter, concrete-filled,<br />
containing longitudinal reinforcement<br />
with 40 mm cover and designed<br />
for ambient strength, ignoring the<br />
contribution of the external steel.<br />
FireSafe: Fire Safety Engineering by Design | Page
The building structure will be fireprotected<br />
as follows:<br />
• all columns will be protected to<br />
achieve an FRL of 120/-/-;<br />
• all beams framing directly into<br />
columns at the floor between<br />
Levels 18 and 19 and below will<br />
be protected to achieve an FRL<br />
of 60/-/-;<br />
• secondary beams spanning only<br />
between other beams will not be<br />
protected;<br />
• cantilever beams will not be<br />
protected; and<br />
• transfer beams supporting columns<br />
(if any) will be protected to achieve<br />
an FRL of 120/-/-.<br />
In addition, any beams which support<br />
fire-isolated stairs (either directly or<br />
indirectly) will be protected to achieve<br />
an FRL of 120/-/-.<br />
All steel beams will be left<br />
unprotected at the following levels:<br />
• the floor between Levels 19 and<br />
20, which supports the top office<br />
level; and<br />
• the floor between Levels 20 and<br />
21, which supports the rooftop<br />
plant room.<br />
The plant room will not contain any<br />
equipment required for fire brigade<br />
intervention.<br />
The columns will be required to<br />
achieve an FRL of at least 120/-/-, but<br />
in practice the typical columns being<br />
used are likely to achieve an FRL<br />
between 180/-/- and 240/-/-.<br />
The structural protection solution<br />
was approved on the basis of the<br />
beneficial effect of the enhancements<br />
to the sprinkler system in<br />
substantially reducing the probability<br />
of sprinkler failure, in addition to the<br />
understanding of whole-structure<br />
behaviour gained through full-scale<br />
fire testing conducted at Cardington in<br />
the UK and BHP Research in Australia.<br />
The most likely cause of sprinkler<br />
failure is deliberate isolation of parts<br />
of the system for the purpose of<br />
refurbishment. The proposed sprinkler<br />
design measures will directly mitigate<br />
the effects of this hazard.<br />
Given the large atrium and<br />
consequent lack of a central core<br />
structure (a building feature not<br />
included in the Cardington tests), it<br />
was necessary to protect all beams<br />
framing directly into columns and<br />
thus enhance the stability of the<br />
columns.<br />
The philosophy for not protecting the<br />
floor of the top habitable level was<br />
that the columns passing through this<br />
level are not critical in terms of the<br />
fire safety objectives. Thus, if a fire<br />
occurs in the second top habitable<br />
level (Level 19), the floor of the top<br />
level may deflect and the occupants<br />
will have strong cues to evacuate. If<br />
these columns should fail, only the<br />
roof above would be affected, which<br />
is of limited importance with respect<br />
to life safety. In the current case, the<br />
plant room may also be affected,<br />
but this also is extremely unlikely<br />
to have any impact upon life safety.<br />
Furthermore, regarding fire brigade<br />
safety, any deformations will occur in<br />
a gradual manner, providing adequate<br />
warning to firefighters to enable<br />
escape as necessary.<br />
LATITUDE EAST BUILDING – FIRE RESISTANCE REQUIREMENTS SUMMARY<br />
BUILDING ELEMENT<br />
DTS<br />
office beams 120/-/-<br />
ELEMENT REQUIREMENT<br />
Alternative Solution<br />
Beams framing directly into<br />
columns: 60/-/-<br />
Other beams: unprotected<br />
Top two levels: all beams<br />
unprotected<br />
office columns 120/-/- 120/-/-<br />
sprinklers Yes Yes (with enhancements)<br />
Table 2<br />
FireSafe: Fire Safety Engineering by Design | Page
Flinder's Link Building<br />
Adelaide<br />
Figure 2: Cross-Section Elevation of<br />
Flinders Link Building<br />
DEVELOPER / BUILDER<br />
PT Building Services,<br />
Kambitsis Group and<br />
Hindmarsh Group<br />
ARCHITECT<br />
HASSELL<br />
STRUCTURAL ENGINEER<br />
Wallbridge & Gilbert<br />
The Flinders Link project incorporates<br />
two adjoining buildings, currently<br />
known as Stage 2 and Stage 5. The<br />
Stage 2 building incorporates 9 storeys<br />
of carparks with 2 storeys of offices<br />
above, while the Stage 5 building<br />
incorporates a retail storey, a carpark<br />
storey and 7 storeys of offices above.<br />
The top two storeys of offices in each<br />
building are linked (see Figure 2).<br />
The buildings have been constructed<br />
using a structural steel frame with<br />
composite floor slabs and composite<br />
action between the floor slabs and the<br />
steel beams.<br />
The buildings are sprinkler-protected<br />
throughout. As they are both over 25 m<br />
in effective height, these sprinklers are<br />
required under DTS.<br />
In the Stage 2 building, the carpark<br />
storeys at Levels 5 and below were<br />
protected in accordance with DTS,<br />
resulting in unprotected steel beams<br />
throughout and concrete-filled steel<br />
hollow section columns achieving an<br />
FRL of 60/-/-.<br />
The structural fire protection at Level<br />
6 has been approved as follows:<br />
• all columns are protected to<br />
achieve an FRL of 60/-/-<br />
• all beams in the floor above Level 6<br />
which span directly into columns<br />
are protected to achieve an FRL of<br />
60/-/-<br />
• all other beams are unprotected.<br />
In the Stage 5 building, the following<br />
protection has been used:<br />
• all columns are concrete-filled<br />
steel hollow sections achieving an<br />
FRL of 120/-/-<br />
• all beams which span directly into<br />
columns are protected to achieve<br />
an FRL of 60/-/-<br />
• all other beams are unprotected.<br />
The sprinkler system incorporates the<br />
following features:<br />
• monitored valves at each storey;<br />
• provision for end-of-line testing; and<br />
• fast response heads.<br />
In addition, a sprinkler management<br />
system was specified, incorporating:<br />
• no two adjoining zones to be<br />
isolated at any one time;<br />
• sprinkler zones to be isolated only<br />
for single days, reinstated a night;<br />
• wood-equivalent fire loads per unit<br />
floor area to be reduced below<br />
10 kg/m 2 if periods of extended<br />
isolation are unavoidable; and<br />
• end-of-line testing to be performed<br />
after any isolation.<br />
Table 3<br />
Approval for this solution was<br />
obtained on the basis that the<br />
benefits of the enhanced sprinkler<br />
system outweighed any additional<br />
hazard due to the reduction in FRL.<br />
Also discussed was the greater<br />
effectiveness of sprinklers in<br />
comparison with FRLs in satisfying<br />
the BCA objectives.<br />
Test evidence was also presented<br />
from the Cardington fire tests [1]<br />
and further work demonstrating the<br />
robustness of partially protected floor<br />
systems by Bailey [2] was used.<br />
References<br />
1. Kirby, B et al, “The Behaviour of<br />
Multi-Storey Steel Framed<br />
Buildings in Fire”, British Steel<br />
Corporation, 1999.<br />
2. Bailey, C G and Toh, W S,<br />
“Experimental Behaviour of<br />
Concrete Floor Slabs at Ambient<br />
and Elevated Temperatures”,<br />
Fourth International Workshop on<br />
Structures in Fire, Portugal, 2006.<br />
FLINDERS LINK BUILDING – FIRE RESISTANCE REQUIREMENTS SUMMARY<br />
BUILDING ELEMENT<br />
DTS<br />
Office – beams 120/-/-<br />
ELEMENT REQUIREMENT<br />
Alternative Solution<br />
Beams framing directly into columns:<br />
Stage 2, Level 6: 60/-/- Stage 5: 120/-/-<br />
Other beams: unprotected<br />
Office – columns 120/-/- Stage 2, Level 6: 60/-/- Stage 5: 120/-/-<br />
Retail – beams 180/-/-<br />
Retail – columns 180/-/- 120/-/-<br />
Carpark – beams<br />
60/-/- or<br />
30 m 2 /t<br />
Beams framing directly into columns: 120/-/-<br />
Other beams: unprotected<br />
30 m 2 /t<br />
Carpark – columns 60/-/- 60/-/-<br />
Sprinklers Yes Yes (with enhancements)<br />
FireSafe : Fire Safety Engineering by Design | Page
50 Londsdale Street<br />
Melbourne<br />
5 LEVELS OF BASEMENT<br />
CARPARK AND 33 STOREYS<br />
ABOVE GROUND.<br />
The new office building at 50<br />
Lonsdale Street is known as The<br />
Urban Workshop. It incorporates 5<br />
levels of basement carpark and 33<br />
storeys above ground. A 5-storey<br />
atrium connects all levels between<br />
Ground Floor and Level 4. There are<br />
retail spaces at Ground Floor, Level<br />
1 and Level 2. The remainder of the<br />
building is generally office space.<br />
The below-ground part of the building<br />
is reinforced concrete construction,<br />
while the above-ground part is steelframe<br />
with composite floor slabs and<br />
has composite action between the<br />
beams and the slab.<br />
All primary and secondary steel<br />
beams are unprotected throughout<br />
the building, with the exception of<br />
beams passing through the atrium.<br />
All columns and transfer beams are<br />
protected in accordance with DTS, ie<br />
120/-/- FRL in offices and 180/-/- FRL<br />
in retail spaces.<br />
The building is sprinkler-protected<br />
throughout. Enhancements to the<br />
sprinkler system have been included<br />
to provide increased reliability in<br />
comparison with a DTS-compliant<br />
design. These enhancements include<br />
floor-by-floor monitored valves,<br />
end-of-line testing and specific<br />
management procedures.<br />
with the structural engineers for the<br />
project to evaluate the performance<br />
of both the connections and the<br />
columns when the unprotected<br />
beams are at elevated temperatures.<br />
This scenario assumes sprinkler<br />
failure and is thus a low-probability<br />
event.<br />
A risk assessment has been<br />
performed and it has been shown<br />
that, given the enhancements<br />
to be included in the design, the<br />
probability of structural failure of the<br />
unprotected steel beams in fire will<br />
be no greater than that of the beams<br />
at ambient temperature.<br />
DEVELOPER<br />
ISPT<br />
ARCHITECT<br />
John Wardle Architects in<br />
association with Hassell<br />
and NH Architecture<br />
STRUCTURAL ENGINEER<br />
Connell Mott MacDonald<br />
BUILDER<br />
Multiplex Constructions<br />
FIRE ENGINEERING<br />
Norman Disney & Young<br />
Use has been made of the results of<br />
the large-scale fire tests conducted<br />
on a similar structural system,<br />
being the 140 William Street tests in<br />
Australia and the Cardington tests in<br />
the UK. In addition, consideration has<br />
been given to the robustness of the<br />
structural system in the event of a<br />
fully-developed fire at any one storey.<br />
The fire safety engineers have worked<br />
50 LONDSDALE STREET – FIRE RESISTANCE REQUIREMENTS SUMMARY<br />
BUILDING ELEMENT<br />
ELEMENT REQUIREMENT<br />
DTS<br />
Alternative Solution<br />
Office – beams 120/-/-<br />
Office – columns,<br />
transfer beams<br />
Retail – beams 180/-/-<br />
Retail – columns,<br />
transfer beams<br />
120/-/- 120/-/-<br />
180/-/- 180/-/-<br />
Atrium: 120/-/-<br />
Other: unprotected<br />
Atrium: 120/-/-<br />
Other: unprotected<br />
Sprinklers Yes Yes (with enhancements)<br />
Table 4<br />
FireSafe : Fire Safety Engineering by Design | Page
Forum Apartments<br />
Adelaide<br />
THE BUILDING INCLUDES SOME 2-STOREY<br />
AND 3-STOREY APARTMENTS BETWEEN<br />
GROUND FLOOR AND LEVEL 2.<br />
5<br />
4<br />
3<br />
2<br />
1<br />
G<br />
B1<br />
apartments<br />
apartments<br />
apartments<br />
apartments<br />
apartments<br />
carpark / office / retail<br />
carpark<br />
light well / walkways<br />
internal<br />
windows<br />
2-storey &<br />
3-storey<br />
apartments<br />
The structural protection is as follows:<br />
• the basement carpark is constructed<br />
using reinforced concrete and<br />
achieves an FRL complying with DTS<br />
(ie 60/60/60 FRL)<br />
• columns and primary beams at<br />
Ground Floor are protected to<br />
achieve an FRL of 60/-/-<br />
• secondary beams at Ground Floor<br />
are unprotected<br />
• steel beams and columns are<br />
unprotected in apartment storeys.<br />
The solution was approved on the basis<br />
that, in the apartment storeys, sprinklers<br />
are more effective in achieving the BCA<br />
objectives than FRLs. At Ground Floor,<br />
the required FRL of 60/-/- has been<br />
determined by consideration of the<br />
likely maximum fire size and duration<br />
and estimation of the FRL necessary to<br />
survive burnout.<br />
Figure 3: Cross-Section Elevation of Forum Apartments Building<br />
DEVELOPER/BUILDER<br />
Commercial & General<br />
ARCHITECT<br />
David Dawson Architects<br />
STRUCTURAL ENGINEER<br />
KBR<br />
FABRICATOR<br />
MWS Group of Companies<br />
The Forum Stage 2 building has a<br />
basement carpark, mixed uses at<br />
Ground Floor and five storeys of<br />
apartments above. Ground Floor<br />
includes small areas of carpark,<br />
office, retail and apartment uses.<br />
The building includes some 2-storey<br />
and 3-storey apartments between<br />
Ground Floor and Level 2.<br />
The building has a light well connecting<br />
Levels 1 to 5. The apartments have<br />
internal windows facing this light well.<br />
The building is sprinkler-protected<br />
throughout. It has an effective height of<br />
less than 25 m. The carpark contains<br />
more than 40 car spaces.<br />
FORUM APARTMENTS – FIRE RESISTANCE REQUIREMENTS SUMMARY<br />
BUILDING ELEMENT<br />
DTS<br />
ELEMENT REQUIREMENT<br />
Apartments – beams 90/-/- Unprotected<br />
Apartments – columns 90/-/- Unprotected<br />
Retail / office – beams 180/-/-<br />
Carpark – beams<br />
60/-/- or<br />
30 m 2 /t<br />
Alternative Solution<br />
Primary beams: 60/-/-<br />
Other beams: unprotected<br />
Retail / office – columns 180/-/- 60/-/-<br />
60/-/-<br />
Carpark – columns 60/-/- 60/-/-<br />
Sprinklers Yes Yes (with enhancements)<br />
Table 5<br />
9 3 2 0 0 7 5 0 4 5 6 3 0<br />
This publication has been prepared by <strong>OneSteel</strong> Market Mills an operating business group of which <strong>OneSteel</strong> Manufacturing Pty Limited ABN 42 004 651 325, <strong>OneSteel</strong> NSW Pty<br />
Limited ABN 59 003 312 892, <strong>OneSteel</strong> Wire Pty Limited ABN 59 000 010 873, <strong>OneSteel</strong> Trading Pty Limited ABN 50 007 519 646, <strong>OneSteel</strong> MBS Pty Limited ABN 76 096 273<br />
979 are a part. Please note that any specifications or technical data referred to in this publication are subject to change and/or variation or improvement without notice and no<br />
warranty as to their suitability for any use is made. Users of this publication - to ensure accuracy and adequacy for their purposes - are requested to check the information provided<br />
in this publication to satisfy themselves as to its appropriateness and not to rely on the information without first doing so. Unless required by law, the company cannot accept any<br />
responsibility for any loss, damage or consequence resulting from the use of this publication. Photographs shown are representative only of typical applications, current at May 2007.<br />
This publication is not an offer to trade and shall not form any part of the trading terms in any transaction. © Copyright 2002-2007. <strong>OneSteel</strong> Market Manufacturing Pty Limited,<br />
ABN 42 004 651 325. Registered Trademarks of <strong>OneSteel</strong> Market Mills: 300PLUS ® and FireSafe. <strong>Issue</strong> 4 Printed May 2007. 17530<br />
ONESTEEL DIRECT Freecall 1800 178 335 Website www.onesteel.com Freefax 1800 101 141 Email onesteeldirect@onesteel.com


