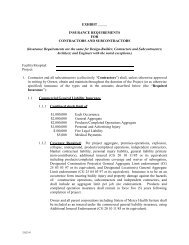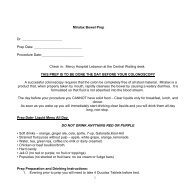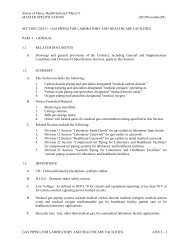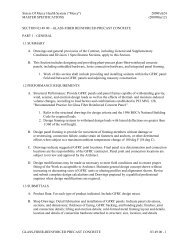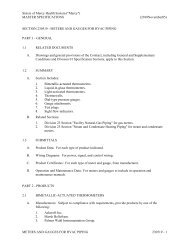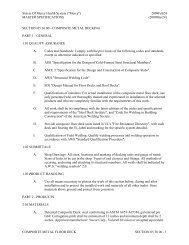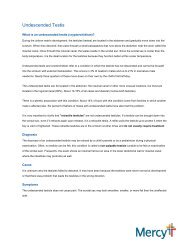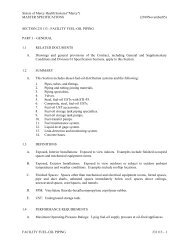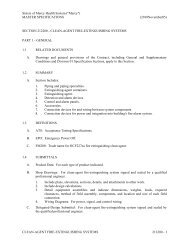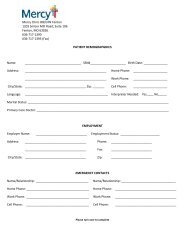06 41 13 Interior Architectural Woodwork.pdf - Mercy
06 41 13 Interior Architectural Woodwork.pdf - Mercy
06 41 13 Interior Architectural Woodwork.pdf - Mercy
You also want an ePaper? Increase the reach of your titles
YUMPU automatically turns print PDFs into web optimized ePapers that Google loves.
Sisters Of <strong>Mercy</strong> Health System ("<strong>Mercy</strong>")<br />
MASTER SPECIFICATIONS<br />
2009Feb24<br />
2009Apr07<br />
shall be free from dust, glue, stains, and other foreign matter and in proper condition to<br />
receive finish<br />
C. <strong>Interior</strong> Standing and Running Trim for Transparent Finish<br />
1. Quality Standard: Comply with AWI Section 300<br />
2. Grade: Premium<br />
3. For trim items wider than available lumber, use veneered construction. Do not glue for<br />
width<br />
4. For rails wider or thicker than available lumber, use veneered construction. Do not glue<br />
for width or thickness<br />
5. Backout or groove backs of flat trim members and kerf backs of other wide, flat members,<br />
except for members with ends exposed in finished work<br />
6. Assemble casings in plant except where limitations of access to place of installation require<br />
field assembly<br />
7. Assemble moldings in plant to maximum extent possible. Miter corners in plant and<br />
prepare for field assembly with bolted fittings designed to pull connections together<br />
8. Wood Species and Cut: Red Oak, plain sawn veneer paneling<br />
D. Wood Cabinets for Transparent Finish:<br />
1. AWI Type of Cabinet Construction: Flush overlay unless otherwise indicated<br />
2. Grain Matching: Run and match grain vertically for drawer fronts, doors, and fixed<br />
panels<br />
3. Matching of Veneer Leaves: Book match<br />
4. Veneer Matching within Panel Face: Running match<br />
5. Semi-exposed Surfaces Other than Drawer Bodies: Thermoset decorative overlay<br />
a. Drawer Sides and Backs: Thermoset decorative overlay<br />
b. Drawer Bottoms: Thermoset decorative overlay<br />
6. Provide dust panels of ¼“ (6.4mm) plywood or tempered hardboard above compartments<br />
and drawers, unless located directly under tops<br />
7. Provide 2” apron to conceal under-cabinet lights at base of wall cabinets<br />
E. Plastic Laminate Countertops:<br />
1. High-Pressure Decorative Laminate Grade: HGS<br />
2. Colors, Patterns and Finishes: As selected by Architect from manufacturer’s full range<br />
3. Edge Treatment: Provide PVC edge banding, 3mm thick, full height of edge, as<br />
manufactured by Charter Industries. Color to be selected from manufacturer’s standard<br />
colors.<br />
4. Core Material at Countertops without Sinks: Medium-density fiberboard Grade <strong>13</strong>0<br />
ANSI A208.2, made with exterior glue or shop sanded exterior grade plywood. Provide<br />
backer sheet on underside of all countertops, regardless of core thickness or<br />
unsupported area. In all other respects, meet requirements of AWI premium grade<br />
a. All countertops with sinks shall be solid-surfacing material<br />
b. All transaction counters shall be solid-surfacing-material<br />
INTERIOR ARCHITECTURAL WOODWORK <strong>06</strong> <strong>41</strong> <strong>13</strong> - 8




