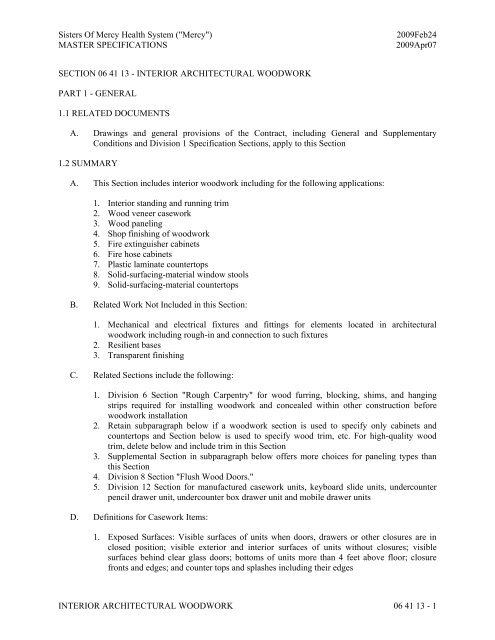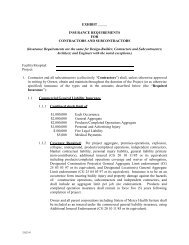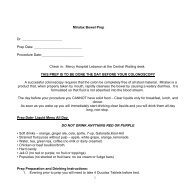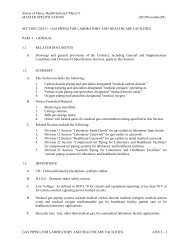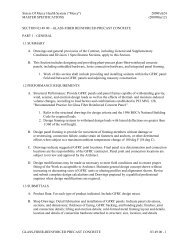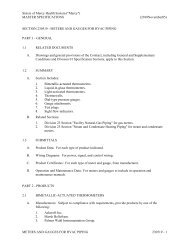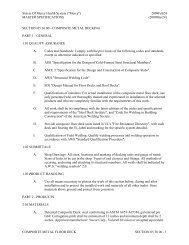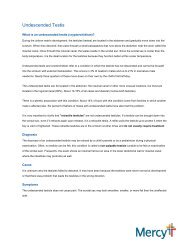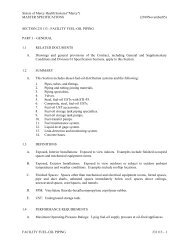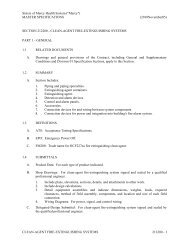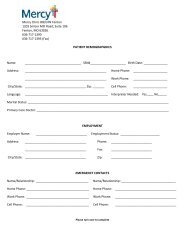06 41 13 Interior Architectural Woodwork.pdf - Mercy
06 41 13 Interior Architectural Woodwork.pdf - Mercy
06 41 13 Interior Architectural Woodwork.pdf - Mercy
Create successful ePaper yourself
Turn your PDF publications into a flip-book with our unique Google optimized e-Paper software.
Sisters Of <strong>Mercy</strong> Health System ("<strong>Mercy</strong>")<br />
MASTER SPECIFICATIONS<br />
2009Feb24<br />
2009Apr07<br />
SECTION <strong>06</strong> <strong>41</strong> <strong>13</strong> - INTERIOR ARCHITECTURAL WOODWORK<br />
PART 1 - GENERAL<br />
1.1 RELATED DOCUMENTS<br />
A. Drawings and general provisions of the Contract, including General and Supplementary<br />
Conditions and Division 1 Specification Sections, apply to this Section<br />
1.2 SUMMARY<br />
A. This Section includes interior woodwork including for the following applications:<br />
1. <strong>Interior</strong> standing and running trim<br />
2. Wood veneer casework<br />
3. Wood paneling<br />
4. Shop finishing of woodwork<br />
5. Fire extinguisher cabinets<br />
6. Fire hose cabinets<br />
7. Plastic laminate countertops<br />
8. Solid-surfacing-material window stools<br />
9. Solid-surfacing-material countertops<br />
B. Related Work Not Included in this Section:<br />
1. Mechanical and electrical fixtures and fittings for elements located in architectural<br />
woodwork including rough-in and connection to such fixtures<br />
2. Resilient bases<br />
3. Transparent finishing<br />
C. Related Sections include the following:<br />
1. Division 6 Section "Rough Carpentry" for wood furring, blocking, shims, and hanging<br />
strips required for installing woodwork and concealed within other construction before<br />
woodwork installation<br />
2. Retain subparagraph below if a woodwork section is used to specify only cabinets and<br />
countertops and Section below is used to specify wood trim, etc. For high-quality wood<br />
trim, delete below and include trim in this Section<br />
3. Supplemental Section in subparagraph below offers more choices for paneling types than<br />
this Section<br />
4. Division 8 Section "Flush Wood Doors."<br />
5. Division 12 Section for manufactured casework units, keyboard slide units, undercounter<br />
pencil drawer unit, undercounter box drawer unit and mobile drawer units<br />
D. Definitions for Casework Items:<br />
1. Exposed Surfaces: Visible surfaces of units when doors, drawers or other closures are in<br />
closed position; visible exterior and interior surfaces of units without closures; visible<br />
surfaces behind clear glass doors; bottoms of units more than 4 feet above floor; closure<br />
fronts and edges; and counter tops and splashes including their edges<br />
INTERIOR ARCHITECTURAL WOODWORK <strong>06</strong> <strong>41</strong> <strong>13</strong> - 1
Sisters Of <strong>Mercy</strong> Health System ("<strong>Mercy</strong>")<br />
MASTER SPECIFICATIONS<br />
2009Feb24<br />
2009Apr07<br />
2. Semi-Exposed Surfaces: Visible interior surfaces of units when closures are in open<br />
position; surfaces and edges of shelves; interior surfaces of doors and drawers; bottoms of<br />
wall hung units 4 feet or less above floor; and tops of units 6 feet and 6“ or more above<br />
floor<br />
3. Concealed Surfaces: All surfaces other than exposed or semi-exposed as defined above<br />
4. <strong>Interior</strong> architectural woodwork includes wood furring, blocking, shims, and hanging strips,<br />
unless concealed within other construction before woodwork installation<br />
E. Submittals: In addition to Product Data, submit the following:<br />
1. Shop Drawings: Show location of each item, dimensioned plans and elevations, large-scale<br />
details, attachment devices, and other components<br />
2. Samples of lumber and panel products with or for transparent finish, for each species and<br />
cut, fin-ished on one side and one edge<br />
3. Samples of thermoset decorative-overlay surfaced panel products, for each type, color,<br />
pattern, and surface finish<br />
4. Sample of cabinet hardware and accessories<br />
F. Quality Standard: Unless otherwise indicated, comply with AWI's "<strong>Architectural</strong> <strong>Woodwork</strong><br />
Quality Standards" for grades of interior architectural woodwork, construction, finishes, and<br />
other require-ments<br />
1. Provide AWI certification labels or compliance certificate indicating that woodwork<br />
complies with re-quirements of grades specified<br />
PART 2 - PRODUCTS<br />
2.1 WOODWORK FABRICATORS<br />
A. Prequalified <strong>Woodwork</strong> Fabricators: Subject to compliance with requirements, provide<br />
architectural woodwork by one of the following prequalified fabricators:<br />
2.2MATERIALS<br />
1. <strong>Architectural</strong> <strong>Woodwork</strong> Corp. (AWI), St. Louis, MO (314) 962-2070<br />
2. Classic <strong>Woodwork</strong>ing, Inc. (AWI), St. Louis, MO (314) 544-0121<br />
3. Commercial <strong>Woodwork</strong>ing, St. Louis, MO (314) 481-9800<br />
4. Crescent Planing Mill Company (AWI), St. Louis, MO (314) 231-<strong>41</strong>18<br />
5. (CWS) Custom Wood Specialties (AWI), Inc. High Ridge, MO (636) 677-1024<br />
6. WoodByrne Cabinetry Inc. (AWI), St. Louis, MO. (314) 621-4545<br />
7. Additional Qualified <strong>Woodwork</strong> Fabricators: Subject to compliance with requirements of<br />
AWI stan-dards, additional fabricators wishing to be bid shall submit qualification data to<br />
the Architect for ap-proval prior to bidding<br />
A. General Requirements:<br />
1. Material Grades: AWI custom or premium grade is acceptable unless otherwise noted<br />
2. Lumber and plywood shall be kiln-dried to equilibrium moisture content suitable for<br />
fabrication in shop and suitable for use intended<br />
3. No cabinet door shall be more than 18” wide<br />
4. Provide “Child-proof” catches as directed by the Hospital<br />
INTERIOR ARCHITECTURAL WOODWORK <strong>06</strong> <strong>41</strong> <strong>13</strong> - 2
Sisters Of <strong>Mercy</strong> Health System ("<strong>Mercy</strong>")<br />
MASTER SPECIFICATIONS<br />
2009Feb24<br />
2009Apr07<br />
5. All sink bases to have removable slant-panel skirt to conceal plumbing with apron. No<br />
storage capacity permitted<br />
6. All wall cabinets designated for the storage of linens and other soft bulk items to be<br />
equipped with fixed, screw-in knuckle type hinges. No quick release, European type hinges<br />
permitted.<br />
7. All wall units shall have flush bottoms with 2” valence to conceal under-cabinet lights.<br />
Provide continuous face laminate or veneer to eliminate joint between valence and face of<br />
cabinet box.<br />
8. All wall units shall have 1 inch filler piece at top of units<br />
9. Typical Wood Millwork, Transparent-Finished:<br />
a. Lumber (Solid Stock):<br />
10. Plywood:<br />
1) Exposed Portions: Red Oak, plain sawn<br />
2) Semi-Exposed Portions: Red Oak, plain sawn<br />
3) Concealed Portions: Douglas Fir<br />
a. Exposed Portions: Red Oak veneer, plain sawn; Book-matched<br />
b. Semi-Exposed Portions: Red Oak veneer, plain sawn; Book-matched<br />
c. Concealed Portions: Douglas Fir with minimum ¼“ edge banding matching<br />
exposed solid stock<br />
11. Finish:<br />
12. Patient Floors: Cherry-tone stain. Match to existing and obtain Architect and Owner’s<br />
approvals<br />
<strong>13</strong>. Entrance Lobbies and Public spaces not on patient floors: Light oak stain. Match existing<br />
and obtain Architect and Owner’s approvals<br />
14. Base Material for Plastic Laminate Top at Dry Areas:<br />
15. Plywood Core (at countertops): Close grained hardwood plywood, AWI premium grade<br />
using water resistant adhesive<br />
16. Lumber (Solid Stock): Gum, Birch, or Sugar Pine<br />
17. Plastic Laminate:<br />
18. Typical: High pressure laminate, general purpose grade<br />
19. Adhesive for Laminating Plastic: As recommended by approved plastic laminate<br />
manufacturer<br />
20. Backprime: Clear lacquer sanding sealer. Manufacturer: The Glidden Co.’s No. 6059; Pratt<br />
and Lambert, Inc’s No. C101-6<br />
21. Fasteners:<br />
22. Typical Unfinished Bolts, Lag Bolts (Lag Screws), Nuts and Washers: Low carbon steel<br />
standard fas-teners, externally and internally threaded, ASTM A307; malleable washers<br />
23. Nails, Typical <strong>Interior</strong>: Common wire galvanized, typical<br />
24. Exposed Nails and Fastenings for Exterior Use: Hot dip galvanized or stainless steel<br />
25. Screws: Self-drilling and self-tapping type, size as noted. Same as Buildex’s “TEKS<br />
Fasteners”; The Rawlplug Co., Inc’s “Rawl Self-Drilling Screws”; or approved equal<br />
26. Screws, Trim Head: Self-drilling, self-tapping screws with trim head for attaching wood<br />
trim to steel framing. Mfgr: US Gypsum Co.’s “USG Trim Head Screws, Wood Trim to<br />
<strong>Interior</strong> Steel Framing Type”; Buildex’s “Hi-Lo Drywall Screw, Trim Head”<br />
INTERIOR ARCHITECTURAL WOODWORK <strong>06</strong> <strong>41</strong> <strong>13</strong> - 3
Sisters Of <strong>Mercy</strong> Health System ("<strong>Mercy</strong>")<br />
MASTER SPECIFICATIONS<br />
2009Feb24<br />
2009Apr07<br />
27. Solid-Surfacing Material: Homogeneous solid sheets of filled plastic resin complying with<br />
ANSI Z124.3, for Type 5 or Type 6 material and performance requirements, without a<br />
precoated finish<br />
28. Adjustable Wall Shelves:<br />
29. Typical Adjustable Shelves:<br />
30. Standards: Extra Heavy Duty type: Manufacturer Knape and Vogt Manufacturing Co.’s No.<br />
87 ANO. Installed 16” o.c. maximum<br />
31. Brackets: Extra Heavy Duty type: Manufacturer Knape and Vogt Manufacturing Co.’s No.<br />
187LL ANO, length shall be 2” less than shelf depth<br />
32. Shelf Rests: Provide two (2) center rests (Manufacturer K&V’s No. 211 ANO) with rubber<br />
cushion (Manufacturer K&V No. 129) at each bracket; one (1) at front and one (1) at back.<br />
Bolt rest to bracket and screw shelf to rest<br />
33. Typical ¾” laminate shelves trimmed with 1 ½” nosing at front of each shelf<br />
34. Countertops with Integral Bowls: Coordinate holes for fixtures with the plumbing<br />
contractor<br />
2.3 FIRE RETARDANT TREATED MATERIALS<br />
A. Fire-Retardant-Treated Formaldehyde Free Materials: For blocking, use materials impregnated<br />
with fire-retardant chemical formulations to comply with AWPA C20 (lumber) and AWPA C27<br />
(plywood), Exterior Type or <strong>Interior</strong> Type A. Use fire-retardant-treatment formulations that do<br />
not bleed through or otherwise adversely affect finishes. Kiln-dry material after treatment<br />
B. Fire-Retardant Formaldehyde Free particleboard: For blocking, provide panels made from softwood<br />
particles and fire-retardant chemicals mixed together at time of panel manufacture to<br />
achieve flame-spread rating of 25 or less and smoke-developed rating of 25 or less per ASTM E<br />
84<br />
C. Fire-Retardant Formaldehyde Free Fiberboard: For blocking, provide medium-density fiberboard<br />
panels complying with ANSI A208.2, made from softwood fibers, synthetic resins, and<br />
fire-retardant chemicals mixed together at time of panel manufacture to achieve flame-spread<br />
rating of 25 or less and smoke-developed rating of 200 or less per ASTM E 84<br />
2.4 CABINET HARDWARE AND ACCESSORIES<br />
A. <strong>Architectural</strong> <strong>Woodwork</strong> Accessories:<br />
1. Grommets: General Contractor to furnish and install. Approved by Architect. Locate as<br />
directed by Owner<br />
2. <strong>Architectural</strong> <strong>Woodwork</strong> Hardware:<br />
a. General Requirements:<br />
1) Exposed Casework Hardware Finish: US26D (Dull Chrome), unless<br />
otherwise noted.<br />
2) All wall cabinets designated for the storage of linens and other soft bulk<br />
items to be equipped with fixed, screw-in hinges. No quick release hinges<br />
permitted<br />
3) Furnish necessary screws, staples, bolts or other fastenings of proper size<br />
and type to secure items in position and, where exposed, to match finish of<br />
hardware item fastened<br />
INTERIOR ARCHITECTURAL WOODWORK <strong>06</strong> <strong>41</strong> <strong>13</strong> - 4
Sisters Of <strong>Mercy</strong> Health System ("<strong>Mercy</strong>")<br />
MASTER SPECIFICATIONS<br />
2009Feb24<br />
2009Apr07<br />
b. Hinged Doors (3/4” thick) – Each leaf to have:<br />
1) Pair Concealed Hinges (1-1/2 pairs where more than 30” high): 176 degrees<br />
opening, self closing type. Provide 120 degrees opening only as approved by<br />
the Hospital. Manufacturer: Grass America, Inc.’s No. 3903 and 3903.<br />
2) Pull: Same as drawers<br />
c. Typical <strong>Interior</strong> Adjustable Shelves:<br />
1) Standards: Manufacturer Knape and Vogt Manufacturing Co.’s No. 255;<br />
Grant Hardware Co.’s No. 120<br />
2) Supports: Manufacturer Knape and Vogt Manufacturing Co.’s No. 256;<br />
Grant Hardware Co.’s No. 21<br />
B. Cabinet Hardware and Accessories, General: Provide cabinet hardware and accessory materials<br />
associated with architectural cabinets, except for items specified in Division 8 “Door Hardware.”<br />
C. Cabinet Door Hardware: Provide hinges, catches and pulls of types indicated, to accommodate<br />
each door size and style.<br />
1. Concealed Casework Hinges: Wrought steel with plated finish nylon bearing washers,<br />
0.<strong>06</strong>0 gauge, flanges and screws to match door/frame edge profile<br />
a. Grass, Model 3903 (Self-Closing), 165 deg. Snap-On 3000 series<br />
b. Blum, Model 71.6580 (Self-Closing), 170 deg. Wide Opening Angle, Commercial<br />
Hinge or Blum, Model 75M5580 (Self-Closing), 125 deg. Premium Hinge<br />
where appropriate<br />
2. Door Pulls: Aluminum metal or brushed chrome rod-type handles, approximately 3/8” diameter<br />
x approximately 7/8” min. finger clearance (as required for ADA compliance) x<br />
128mm screw centers<br />
a. Hafele No. 116.05.922 silver coated anodized finish<br />
b. Ives No. 37<br />
c. Stanley No. 4483-1/2<br />
D. Drawer Hardware: Provide slides and pulls of types indicated, to accommodate each drawer size<br />
and style.<br />
1. Side pair Drawer Slides: Equip each drawer with side-mounted, full extension, ballbearing<br />
nylon roller drawer slides and with load capacity per pair as indicated<br />
a. Pencil Drawers: Model 20<strong>06</strong>, ¾ extension, 45 lb. capacity; Accuride or equivalent<br />
b. File Drawers: Model 3017, full extension, 100 pound capacity; Accuride or<br />
equivalent<br />
c. Other Drawers: Model 3832, full extension, 100 pound capacity; Accuride or<br />
equivalent<br />
INTERIOR ARCHITECTURAL WOODWORK <strong>06</strong> <strong>41</strong> <strong>13</strong> - 5
Sisters Of <strong>Mercy</strong> Health System ("<strong>Mercy</strong>")<br />
MASTER SPECIFICATIONS<br />
2009Feb24<br />
2009Apr07<br />
2. Drawer Pulls: Aluminum metal or brushed chrome rod-type handles, approximately 3/8”<br />
diameter x approximately 7/8” min. finger clearance (as required for ADA compliance) x<br />
128 mm screw centers<br />
a. Hafele No. 116.05.922 silver coated anodized finish<br />
b. Ives No. 37<br />
c. Stanley No. 4483-1/2<br />
3. Locks: Where indicated, provide locks as approved by the Owner<br />
4. Elbow Catch: Where double door cabinets are indicated to receive a lock on one (1) door,<br />
provide an elbow catch on the adjacent door<br />
a. Hafele No. 245.70.107<br />
b. Ives No. IV-2A92<br />
5. Casework Shelf Supports: Where shelving is indicated provide slotted-type standards and<br />
brackets of type needed to support shelves with uniform 40-lb. per sq. ft. loading. Drilled<br />
holes with pin type shelf supports are not acceptable<br />
a. Standards: Recessed 5/8” wide x 3/16” high x length required; zinc; horizontal<br />
slots for adjustment ½” o.c<br />
1) Standard: No. 255; Knape & Vogt<br />
2) Bracket: No. 256; Knape & Vogt<br />
6. Grommets: Furnished and installed by General Contractor. Approved by Architect. Locate<br />
as directed by Owner<br />
E. Miscellaneous Millwork Items:<br />
1. Wall Shelf-Supports (Heavy Duty): Provide slotted-type standard and brackets of type<br />
needed to properly support shelves<br />
a. Standards: Provide heavy duty 12 gauge approximately 7/8” wide x 11/16”<br />
high x length required, slotted steel standards where shown. Shelves shall be<br />
adjustable at 2” centers<br />
1) Spacing 16” o.c. maximum<br />
2) No. 87; Knape & Vogt Mfg. Co<br />
b. Shelf Brackets: Provide heavy-duty weight triple-hook steel with single<br />
molded nylon cam lock lever. Provide for 12” wide shelves unless noted<br />
otherwise on the drawings<br />
1) Size: Brackets shall be 2” less than shelf depth<br />
2) No. 187; Knape & Vogt Mfg. Co<br />
c. Shelf Rests: Provide one (1) shelf rest at each bracket; attach shelf rest to bottom<br />
of shelf<br />
1) No. 210 and 211; Knape & Vogt Mfg. Co<br />
INTERIOR ARCHITECTURAL WOODWORK <strong>06</strong> <strong>41</strong> <strong>13</strong> - 6
Sisters Of <strong>Mercy</strong> Health System ("<strong>Mercy</strong>")<br />
MASTER SPECIFICATIONS<br />
2009Feb24<br />
2009Apr07<br />
d. Caps: Provide manufacturer’s standard caps at top and bottom of surfacemounted<br />
standards that do not abut other surfaces<br />
2. Tackable Surface Board: Panels of 1/2” low-density fiberboard (Homosote or an equivalent<br />
product approved by the Architect); final wrapped thickness to be 5/8” (nominal).<br />
One side shall be primed. Provide square edge and square corner construction. Fabric as<br />
selected by the Architect<br />
2.5 INSTALLATION MATERIALS<br />
a. Tackable surface board shall comply with the Building Standards of the<br />
existing facility regarding fire resistance rating and board thicknesses.<br />
b. Bond fabric to tackable surface board to prevent sag or distortion. No seams<br />
shall be permitted in covering. All edges shall be wrapped, returned neatly to<br />
back of panel and adhesively fastened. All panels shall be fabricated of maximum<br />
equal width. Coordinate location of mechanical and electrical outlets<br />
A. Furring, Blocking, Shims, and Hanging Strips: Fire-retardant-treated softwood or hardwood<br />
lumber, kiln-dried to less than 15 percent moisture content<br />
2.6 FABRICIATION<br />
A. Preparation:<br />
1. Verify dimensions of receiving spaces at job site<br />
2. Verify details and dimensions of equipment and fixtures integral with architectural<br />
woodwork for proper fit and accurate alignment<br />
3. Coordinate details with other work supporting, adjoining, or fastening to architectural<br />
woodwork<br />
B. General: Complete fabrication, including assembly, and hardware application, to maximum extent<br />
possible, before shipment to Project site. Where necessary for fitting at site, provide ample<br />
allowance for scribing, trimming and fitting<br />
1. <strong>Interior</strong> <strong>Woodwork</strong> Grade: Premium complying with the referenced quality standard<br />
2. Shop cut openings to maximum extent possible. Provide cut-outs as required for electrical<br />
installation. Sand edges of cut-outs to remove splinters and burrs<br />
3. Seal edges of openings in countertops with coat of varnish<br />
4. For trim items wider than available lumber, use veneered construction. Do not glue for<br />
width<br />
5. Back outs or groove backs of flat trim members and kerf backs of other wide, flat<br />
mem-bers, except for members with ends exposed in finished work<br />
6. Assemble casings in plant except where limitations of access to place of installation<br />
require field assembly<br />
7. Provide for concealed anchorage of top<br />
8. Conceal nailing where possible and set nail heads with putty on exposed portions<br />
9. No exposed seams will be permitted<br />
10. Countertops in wet areas, shall be Medex waterproof particle board, in lieu of standard<br />
particle board or plywood<br />
11. Thoroughly hand-sand wood surfaces. Take care that cross sanding is removed by final<br />
sanding in direction of grain; ease “knife-edge” corners by sanding. Wood surface<br />
INTERIOR ARCHITECTURAL WOODWORK <strong>06</strong> <strong>41</strong> <strong>13</strong> - 7
Sisters Of <strong>Mercy</strong> Health System ("<strong>Mercy</strong>")<br />
MASTER SPECIFICATIONS<br />
2009Feb24<br />
2009Apr07<br />
shall be free from dust, glue, stains, and other foreign matter and in proper condition to<br />
receive finish<br />
C. <strong>Interior</strong> Standing and Running Trim for Transparent Finish<br />
1. Quality Standard: Comply with AWI Section 300<br />
2. Grade: Premium<br />
3. For trim items wider than available lumber, use veneered construction. Do not glue for<br />
width<br />
4. For rails wider or thicker than available lumber, use veneered construction. Do not glue<br />
for width or thickness<br />
5. Backout or groove backs of flat trim members and kerf backs of other wide, flat members,<br />
except for members with ends exposed in finished work<br />
6. Assemble casings in plant except where limitations of access to place of installation require<br />
field assembly<br />
7. Assemble moldings in plant to maximum extent possible. Miter corners in plant and<br />
prepare for field assembly with bolted fittings designed to pull connections together<br />
8. Wood Species and Cut: Red Oak, plain sawn veneer paneling<br />
D. Wood Cabinets for Transparent Finish:<br />
1. AWI Type of Cabinet Construction: Flush overlay unless otherwise indicated<br />
2. Grain Matching: Run and match grain vertically for drawer fronts, doors, and fixed<br />
panels<br />
3. Matching of Veneer Leaves: Book match<br />
4. Veneer Matching within Panel Face: Running match<br />
5. Semi-exposed Surfaces Other than Drawer Bodies: Thermoset decorative overlay<br />
a. Drawer Sides and Backs: Thermoset decorative overlay<br />
b. Drawer Bottoms: Thermoset decorative overlay<br />
6. Provide dust panels of ¼“ (6.4mm) plywood or tempered hardboard above compartments<br />
and drawers, unless located directly under tops<br />
7. Provide 2” apron to conceal under-cabinet lights at base of wall cabinets<br />
E. Plastic Laminate Countertops:<br />
1. High-Pressure Decorative Laminate Grade: HGS<br />
2. Colors, Patterns and Finishes: As selected by Architect from manufacturer’s full range<br />
3. Edge Treatment: Provide PVC edge banding, 3mm thick, full height of edge, as<br />
manufactured by Charter Industries. Color to be selected from manufacturer’s standard<br />
colors.<br />
4. Core Material at Countertops without Sinks: Medium-density fiberboard Grade <strong>13</strong>0<br />
ANSI A208.2, made with exterior glue or shop sanded exterior grade plywood. Provide<br />
backer sheet on underside of all countertops, regardless of core thickness or<br />
unsupported area. In all other respects, meet requirements of AWI premium grade<br />
a. All countertops with sinks shall be solid-surfacing material<br />
b. All transaction counters shall be solid-surfacing-material<br />
INTERIOR ARCHITECTURAL WOODWORK <strong>06</strong> <strong>41</strong> <strong>13</strong> - 8
Sisters Of <strong>Mercy</strong> Health System ("<strong>Mercy</strong>")<br />
MASTER SPECIFICATIONS<br />
2009Feb24<br />
2009Apr07<br />
5. Seams shall be fully butted, hairline width with minimum number necessary, seams<br />
shall be located in as long of run as possible with placement no closer than 48 “ apart<br />
6. Fabricate tops in one (1) piece with shop-applied backsplashes and edges, unless otherwise<br />
indicated<br />
a. Provide backsplashes and sidesplashes at all edges of countertops adjacent to<br />
walls<br />
b. Backsplashes and sidesplashes at plastic-laminate countertops shall be selfedged<br />
with same laminate cladding as on vertical surfaces of splash<br />
7. Counter Supports: Plastic laminate braces. Two (2) layers of ¾“ plywood secured to<br />
counter and vertical support. Provide where shown and where countertop spans are 60 “<br />
or greater<br />
F. Plastic-Laminate Shelving:<br />
1. High-Pressure Decorative Laminate Grade: HGS<br />
2. Edge Treatment: Edged on four (4) sides with PVC edge banding, 1mm thick, full<br />
member thickness, as manufactured by Charter Industries. Color to be selected from<br />
manufacturer’s standard colors<br />
G. Solid-Surfacing-Material Countertops:<br />
1. Solid-Surfacing-Material Thickness: ½“ (<strong>13</strong>mm) unless otherwise indicated<br />
2. Colors, Patterns and Finishes: As selected by the Architect<br />
3. Fabricate tops in one (1) piece with shop-applied backsplashes and edges, unless otherwise<br />
indicated. Comply with solid-surfacing-material manufacturer’s written recommendations<br />
for adhesives, sealers, fabrication and finishing<br />
H. Flush Wood Paneling:<br />
a. All countertops in wet areas shall be solid-surfacing-material countertops<br />
b. All transaction counters shall be solid-surfacing-material countertops<br />
1. Application: Include wood paneling as indicated on the drawings<br />
2. Quality Standard: Comply with AWI Section 500 requirements for flush wood paneling<br />
3. Grade: Premium<br />
4. Wood Species and Cut: Red Oak, plain sawn / sliced<br />
a. Panels shall be ¾” in thickness unless otherwise indicated on the drawings<br />
b. Number of leaves shall be as permitted by the natural width of the flitch<br />
c. Finish: 30% gloss sheen<br />
5. Lumber Trim and Edges: Solid wood compatible with grain of veneered panels<br />
6. Matching of Adjacent Veneer Leaves: Bookmatch<br />
7. Vertical Matching of Adjacent Veneer Leaves: End match<br />
8. Veneer Matching within Panel Face: Balance and center match<br />
9. Panel-Matching Method: No matching between panels is required. Select and arrange<br />
panels for similarity of grain pattern and color between adjacent panels<br />
10. Panel-Matching Method: Match panels within each separate area by the following<br />
method:<br />
INTERIOR ARCHITECTURAL WOODWORK <strong>06</strong> <strong>41</strong> <strong>13</strong> - 9
Sisters Of <strong>Mercy</strong> Health System ("<strong>Mercy</strong>")<br />
MASTER SPECIFICATIONS<br />
2009Feb24<br />
2009Apr07<br />
a. Blueprint-matched panels and components<br />
11. Fire-Retardant-Treated Paneling: Provide for all paneling. Consists of wood veneer and<br />
fire-retardant MDF core. Panels shall have flame-spread rating of 25 or less and smokedeveloped<br />
rating of 450 or less per ASTM E 84<br />
I. Miscellaneous Steel Supports:<br />
1. Fabricate units with continuously welded joints and smooth exposed edges. Miter corners<br />
and use concealed splices where possible. Provide cutouts, fittings, and anchorages;<br />
coordinate assembly and installation with other work<br />
2.7 SHOP FINISHING<br />
A. Shop Finishing: Finish architectural woodwork at fabrication shop as specified in this Section.<br />
Defer only final touchup, cleaning, and polishing until after installation<br />
1. Backpriming: Apply one (1) coat of sealer or primer, compatible with finish coats, to<br />
concealed surfaces of woodwork. Apply two (2) coats to back of paneling<br />
2. Transparent Finish: Comply with requirements indicated below for grade, finish system,<br />
staining and sheen with sheen measured on 60-degree gloss meter per ASTM D<br />
523:<br />
a. Grade: Premium<br />
b. AWI Finish System TR-2: Catalyzed lacquer<br />
c. Staining: Match approved sample for color<br />
d. Wash Coat for Stained Finish: Apply a vinyl wash coat to woodwork made from<br />
closed-grain wood before staining and finishing<br />
e. Sheen: Stain, 30-50 gloss units as selected by the Architect from submitted<br />
samples<br />
3. Ease and grind smooth all edges. Curve or round corners where noted<br />
4. Accessory Hardware: Make provision in accordance with requirements of items<br />
scheduled<br />
5. <strong>Architectural</strong> <strong>Woodwork</strong> Hardware:<br />
PART 3 – EXECUTION<br />
3.1 PREPARATION<br />
a. Make provisions in accordance with approved hardware manufacturer’s templates<br />
b. Fit hardware to casework and attach for smooth, trouble-free nonbonding operation<br />
using hardware manufacturer’s approved fasteners<br />
A. Condition woodwork to average prevailing humidity conditions in installation areas and examine<br />
and complete work as required, including removal of packing and backpriming before installation<br />
3.2 INSTALLATION<br />
INTERIOR ARCHITECTURAL WOODWORK <strong>06</strong> <strong>41</strong> <strong>13</strong> - 10
Sisters Of <strong>Mercy</strong> Health System ("<strong>Mercy</strong>")<br />
MASTER SPECIFICATIONS<br />
2009Feb24<br />
2009Apr07<br />
A<br />
Quality Standard: Install woodwork to comply with AWI Section 1700 for the same grade specified<br />
in this Section for type of woodwork involved<br />
B. Install woodwork level, plumb, true and straight to a tolerance of 1/8 inch in 96 inches (3mm in<br />
240mm). Shim as required with concealed shims<br />
C. Scribe and cut woodwork to fit adjoining work, and refinish cut surfaces and repair damaged finish<br />
at cuts<br />
D. Anchor woodwork to anchors or blocking built in or directly attached to substrates. Secure with<br />
countersunk, concealed fasteners and blind nailing as required for complete installation. Use fine<br />
finishing nails for exposed fastening, countersunk and filled flush with woodwork and match-ing<br />
final finish if transparent finish is indicated<br />
E. Standing and Running Trim: Install with a minimum number of joints possible, using full-length<br />
pieces (from maximum length of lumber available) to greatest extent possible. Fill gaps, if any,<br />
between top of base and wall with plastic wood filler, sand smooth, and finish same as wood<br />
base, if finished<br />
F. Cabinets: Install without distortion so doors and drawers fit openings properly and are accurately<br />
aligned. Adjust hardware to center doors and drawers in openings and to provide unencumbered<br />
operation<br />
1. Fasten wall cabinets though back, near top and bottom, at ends and not more than 16<br />
inches (400mm) o.c. with No. 10 wafer-head screws sized for 1 inch (25mm) penetration<br />
into ½” hanging strips set along finished wall<br />
G. Countertops: Anchor securely by screwing through corner blocks of base cabinets or other supports<br />
into underside of countertop. Caulk space between backsplash and wall with sealant<br />
H. Paneling: Anchor paneling to supporting substrate as indicated on the drawings. Do not use face<br />
fastening, unless otherwise indicated<br />
1. Install flush paneling with no more than 1/16 inch in 96-inch (1.5mm in 2400mm)<br />
vertical cup or bow and 1/8 inch in 96-inch (3mm in 2400mm) horizontal variation from<br />
a true plane<br />
END OF SECTION <strong>06</strong> <strong>41</strong> <strong>13</strong><br />
INTERIOR ARCHITECTURAL WOODWORK <strong>06</strong> <strong>41</strong> <strong>13</strong> - 11


