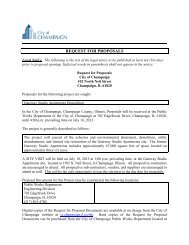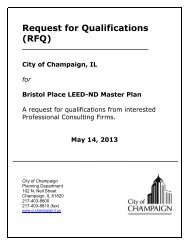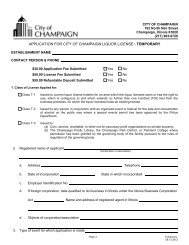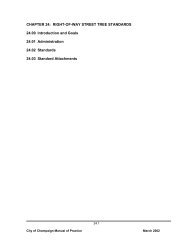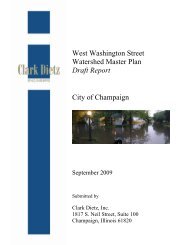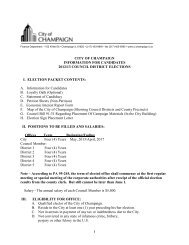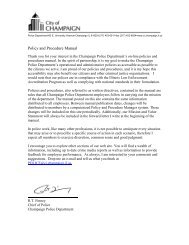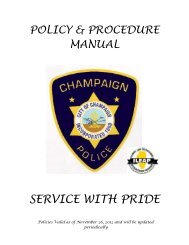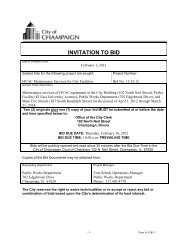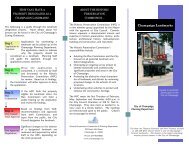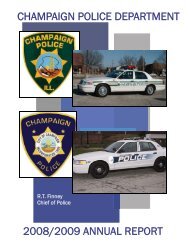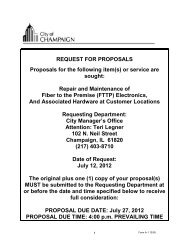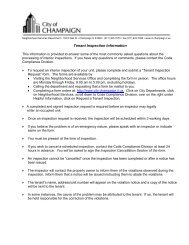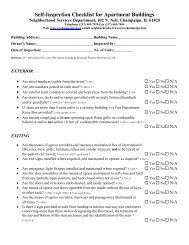The Comprehensive Plan - City of Champaign
The Comprehensive Plan - City of Champaign
The Comprehensive Plan - City of Champaign
You also want an ePaper? Increase the reach of your titles
YUMPU automatically turns print PDFs into web optimized ePapers that Google loves.
10<br />
CHAMPAIGN TOMORROW - COMPREHENSIVE PLAN<br />
<strong>The</strong> Process:<br />
<strong>The</strong> <strong>Comprehensive</strong> <strong>Plan</strong> is the guiding document<br />
for development decisions in the <strong>City</strong>, calling for<br />
data and map analysis, public input and study. <strong>The</strong><br />
<strong>City</strong>’s previous comprehensive plan was completed<br />
in 2002. Prior to beginning the process to update the<br />
plan, <strong>City</strong> Council and <strong>Plan</strong> Commission participated<br />
in a workshop to discuss growth and sustainability<br />
issues. This workshop yielded important guidance<br />
for staff regarding what and how sustainability, as<br />
well as other topics, should be addressed in the<br />
<strong>Comprehensive</strong> <strong>Plan</strong>.<br />
Existing Conditions Report. <strong>The</strong> completion <strong>of</strong><br />
the Existing Conditions Report provided facts and<br />
figures that establish how the community has changed<br />
over time to understand its position today. <strong>The</strong><br />
report includes seven subject areas; Population and<br />
Housing, Physical Growth and Land Use, Economic<br />
Development, Environment, Transportation,<br />
Infrastructure and Utilities and Public Services.<br />
Outreach and Public Input. Public input is<br />
essential to the <strong>Comprehensive</strong> <strong>Plan</strong> update process.<br />
Traditional public meetings as well as internet-based<br />
input methods were used. A project website at<br />
www.champaigntomorrow.com was launched with<br />
important documents, online surveys and other<br />
resources (pg. 11). Extensive public outreach, media<br />
releases and online input opportunities resulted in a<br />
high number <strong>of</strong> participants compared to traditional<br />
outreach efforts. <strong>The</strong> online PLACES Survey asked<br />
participants about the places they live, shop, work<br />
and play in <strong>Champaign</strong> and what they like and dislike.<br />
Fiscal Impact Analysis. This study was completed<br />
to understand the true costs and revenues <strong>of</strong><br />
development in the <strong>City</strong>. It considered existing<br />
development, as well as the <strong>City</strong>’s potential costs and<br />
revenues for new growth in a variety <strong>of</strong> locations<br />
in and around the <strong>City</strong>. Costs examined related to<br />
public infrastructure and providing public services.<br />
DRAFT 2-10-11<br />
Growth Area Analysis. <strong>The</strong> growth area analysis<br />
examines the potential for growth <strong>of</strong> the <strong>City</strong> with<br />
limited extensions to service levels. <strong>The</strong> analysis was<br />
conducted to determine the amount <strong>of</strong> development<br />
that is already approved but not built along with<br />
“uncommitted” tracts <strong>of</strong> land that could be developed<br />
using existing available services. Primary services<br />
considered were sanitary sewers, fire protection and<br />
arterial road improvements. <strong>The</strong> analysis shows that<br />
existing development approvals could accommodate<br />
10 – 15 years <strong>of</strong> population growth. <strong>City</strong> Council<br />
directed Staff to develop the Future Land Use Map<br />
using the assumption that adequate growth can occur<br />
without extending primary services.<br />
Vision & Guiding Principles. <strong>The</strong> input<br />
generated by the PLACES Survey was used in the<br />
creation <strong>of</strong> the Vision and Guiding Principles <strong>of</strong> the<br />
<strong>Plan</strong>. <strong>The</strong>re are seven vision statements and each<br />
vision statement has three to five guiding principles<br />
that help guide subsequent actions.<br />
Future Land Use Maps and Categories. <strong>The</strong><br />
Future Land Use Map and categories were developed<br />
using results from previous studies, feedback from<br />
earlier surveys and direction from <strong>City</strong> Council. <strong>The</strong><br />
map uses a tiered system <strong>of</strong> criteria for development<br />
in the growth area, based on availability <strong>of</strong><br />
infrastructure and services.<br />
Actions and Measurables. This section <strong>of</strong> the<br />
plan identifies tasks that will bring the vision <strong>of</strong> the<br />
<strong>Plan</strong> to fruition. <strong>The</strong>se will be updated during the<br />
annual <strong>Comprehensive</strong> <strong>Plan</strong> report process.<br />
Document Adoption. Following study sessions<br />
with <strong>Plan</strong> Commission and <strong>City</strong> Council in<br />
November, 2010, the document was adopted on XX<br />
XX, 2011. <strong>The</strong> Actions chapter will be reviewed<br />
annually in the <strong>Comprehensive</strong> <strong>Plan</strong> report.



