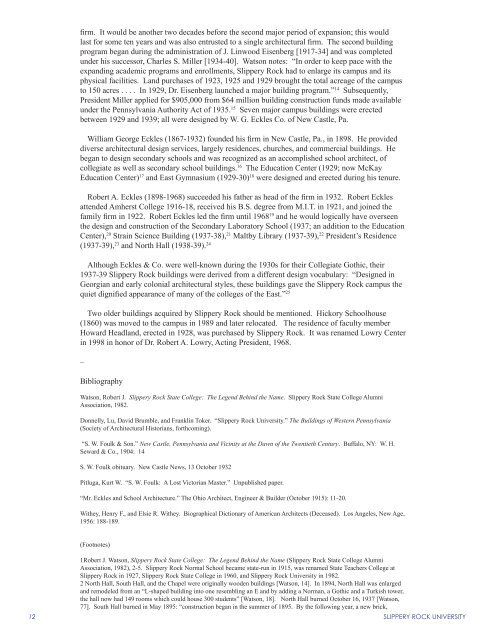PRESERVATION PLAN - Society for College and University Planning
PRESERVATION PLAN - Society for College and University Planning
PRESERVATION PLAN - Society for College and University Planning
You also want an ePaper? Increase the reach of your titles
YUMPU automatically turns print PDFs into web optimized ePapers that Google loves.
firm. It would be another two decades be<strong>for</strong>e the second major period of expansion; this would<br />
last <strong>for</strong> some ten years <strong>and</strong> was also entrusted to a single architectural firm. The second building<br />
program began during the administration of J. Linwood Eisenberg [1917-34] <strong>and</strong> was completed<br />
under his successor, Charles S. Miller [1934-40]. Watson notes: “In order to keep pace with the<br />
exp<strong>and</strong>ing academic programs <strong>and</strong> enrollments, Slippery Rock had to enlarge its campus <strong>and</strong> its<br />
physical facilities. L<strong>and</strong> purchases of 1923, 1925 <strong>and</strong> 1929 brought the total acreage of the campus<br />
to 150 acres . . . . In 1929, Dr. Eisenberg launched a major building program.” 14 Subsequently,<br />
President Miller applied <strong>for</strong> $905,000 from $64 million building construction funds made available<br />
under the Pennsylvania Authority Act of 1935. 15 Seven major campus buildings were erected<br />
between 1929 <strong>and</strong> 1939; all were designed by W. G. Eckles Co. of New Castle, Pa.<br />
William George Eckles (1867-1932) founded his firm in New Castle, Pa., in 1898. He provided<br />
diverse architectural design services, largely residences, churches, <strong>and</strong> commercial buildings. He<br />
began to design secondary schools <strong>and</strong> was recognized as an accomplished school architect, of<br />
collegiate as well as secondary school buildings. 16 The Education Center (1929; now McKay<br />
Education Center) 17 <strong>and</strong> East Gymnasium (1929-30) 18 were designed <strong>and</strong> erected during his tenure.<br />
Robert A. Eckles (1898-1968) succeeded his father as head of the firm in 1932. Robert Eckles<br />
attended Amherst <strong>College</strong> 1916-18, received his B.S. degree from M.I.T. in 1921, <strong>and</strong> joined the<br />
family firm in 1922. Robert Eckles led the firm until 1968 19 <strong>and</strong> he would logically have overseen<br />
the design <strong>and</strong> construction of the Secondary Laboratory School (1937; an addition to the Education<br />
Center), 20 Strain Science Building (1937-38), 21 Maltby Library (1937-39), 22 President’s Residence<br />
(1937-39), 23 <strong>and</strong> North Hall (1938-39). 24<br />
Although Eckles & Co. were well-known during the 1930s <strong>for</strong> their Collegiate Gothic, their<br />
1937-39 Slippery Rock buildings were derived from a different design vocabulary: “Designed in<br />
Georgian <strong>and</strong> early colonial architectural styles, these buildings gave the Slippery Rock campus the<br />
quiet dignified appearance of many of the colleges of the East.” 25<br />
Two older buildings acquired by Slippery Rock should be mentioned. Hickory Schoolhouse<br />
(1860) was moved to the campus in 1989 <strong>and</strong> later relocated. The residence of faculty member<br />
Howard Headl<strong>and</strong>, erected in 1928, was purchased by Slippery Rock. It was renamed Lowry Center<br />
in 1998 in honor of Dr. Robert A. Lowry, Acting President, 1968.<br />
–<br />
Bibliography<br />
Watson, Robert J. Slippery Rock State <strong>College</strong>: The Legend Behind the Name. Slippery Rock State <strong>College</strong> Alumni<br />
Association, 1982.<br />
Donnelly, Lu, David Brumble, <strong>and</strong> Franklin Toker. “Slippery Rock <strong>University</strong>.” The Buildings of Western Pennsylvania<br />
(<strong>Society</strong> of Architectural Historians, <strong>for</strong>thcoming).<br />
“S. W. Foulk & Son.” New Castle, Pennsylvania <strong>and</strong> Vicinity at the Dawn of the Twentieth Century. Buffalo, NY: W. H.<br />
Seward & Co., 1904: 14<br />
S. W. Foulk obituary. New Castle News, 13 October 1932<br />
Pitluga, Kurt W. “S. W. Foulk: A Lost Victorian Master.” Unpublished paper.<br />
“Mr. Eckles <strong>and</strong> School Architecture.” The Ohio Architect, Engineer & Builder (October 1915): 11-20.<br />
Withey, Henry F., <strong>and</strong> Elsie R. Withey. Biographical Dictionary of American Architects (Deceased). Los Angeles, New Age,<br />
1956: 188-189.<br />
(Footnotes)<br />
1Robert J. Watson, Slippery Rock State <strong>College</strong>: The Legend Behind the Name (Slippery Rock State <strong>College</strong> Alumni<br />
Association, 1982), 2-5. Slippery Rock Normal School became state-run in 1915, was renamed State Teachers <strong>College</strong> at<br />
Slippery Rock in 1927, Slippery Rock State <strong>College</strong> in 1960, <strong>and</strong> Slippery Rock <strong>University</strong> in 1982.<br />
2 North Hall, South Hall, <strong>and</strong> the Chapel were originally wooden buildings [Watson, 14]. In 1894, North Hall was enlarged<br />
<strong>and</strong> remodeled from an “L-shaped building into one resembling an E <strong>and</strong> by adding a Norman, a Gothic <strong>and</strong> a Turkish tower,<br />
the hall now had 149 rooms which could house 300 students” [Watson, 18]. North Hall burned October 16, 1937 [Watson,<br />
77]. South Hall burned in May 1895: “construction began in the summer of 1895. By the following year, a new brick,<br />
12 SLIPPERY ROCK UNIVERSITY
















