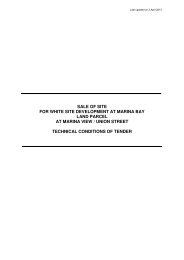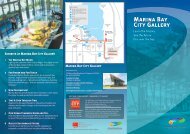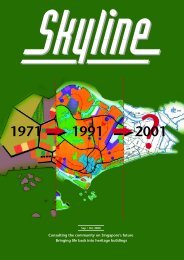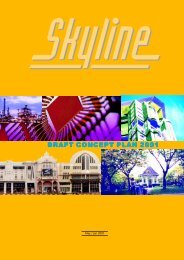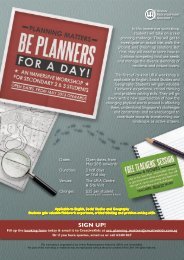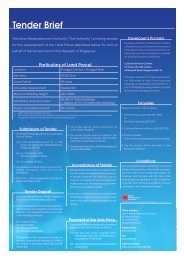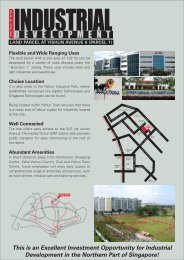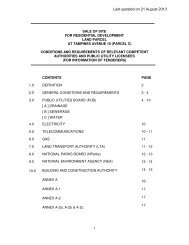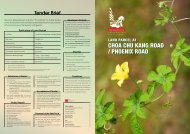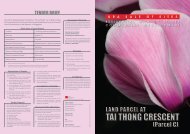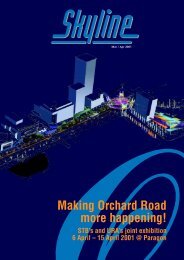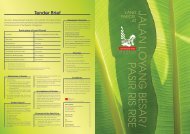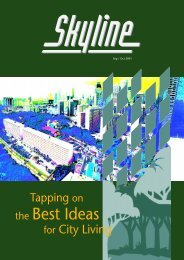Skyline Nov/Dec 2000 - Urban Redevelopment Authority
Skyline Nov/Dec 2000 - Urban Redevelopment Authority
Skyline Nov/Dec 2000 - Urban Redevelopment Authority
Create successful ePaper yourself
Turn your PDF publications into a flip-book with our unique Google optimized e-Paper software.
<strong>Nov</strong> / <strong>Dec</strong> <strong>2000</strong><br />
Go radical! A unique city in the making exhibition<br />
Focus groups in action<br />
<strong>Skyline</strong> • <strong>Nov</strong>/<strong>Dec</strong> <strong>2000</strong> • 1
CONTENTS<br />
Focus groups in action 2<br />
Go radical! A unique city<br />
in the making exhibition 5<br />
It takes two 8<br />
The promise of a prime site 10<br />
Dine in cosy comfort in<br />
this conserved building 12<br />
Focus groups in<br />
action<br />
by Wendy Lee<br />
The public consultation phase of the Concept Plan<br />
Review was launched on 26 August <strong>2000</strong>. Two<br />
focus groups, formed to look into two planning<br />
dilemmas, have swung into action to drill deeper<br />
into the dilemmas to come up with proposed<br />
solutions to overcome our land shortage and to<br />
make Singapore an even better place to live in.<br />
<strong>Skyline</strong> is a bi-monthly publication<br />
by URA.␣ The teams behind <strong>Skyline</strong><br />
are as follows:<br />
Advisory Committee<br />
• Lee Kwong Weng (Chairman)<br />
• Choy Chan Pong<br />
• Foo Chee See<br />
• Ler Seng Ann<br />
• Michael Koh<br />
• Teh Lai Yip<br />
• Ang Hwee Suan<br />
Editor<br />
• Ng Cher Khee<br />
Photography<br />
• Lim Chye Leong<br />
• Ng Chor Seng<br />
Design and Production<br />
OCTOGRAM DESIGN<br />
Front Cover:<br />
To enhance Singapore’s<br />
uniqueness, URA explores the<br />
possibility of creating gateways,<br />
having landmark buildings,<br />
enhancing focal points and<br />
protecting breathtaking views.<br />
The URA Centre<br />
45 Maxwell Road<br />
Singapore 069118<br />
Tel: 221-6666<br />
Fax: 224-8752<br />
URA Online:<br />
http://www.ura.gov.sg/<br />
© <strong>Urban</strong> <strong>Redevelopment</strong> <strong>Authority</strong>, <strong>2000</strong><br />
Note: Plans and models shown are<br />
working tools of the <strong>Authority</strong> and<br />
therefore, tentative and subject to change.<br />
Diverse backgrounds,<br />
diverse views<br />
The idea of having focus<br />
group consultations was<br />
to tap on the diverse views<br />
of various people with<br />
different background.<br />
Between August and<br />
<strong>Nov</strong>ember, both focus<br />
groups met intensively to<br />
examine ways to overcome<br />
the dilemmas. At the various<br />
focus group discussions,<br />
different perspectives were<br />
shared and varying views<br />
were debated and defended,<br />
sometimes quite passionately.<br />
Complexities of land<br />
allocation<br />
The focus group on land allocation<br />
spent much of their first two<br />
months meeting up with the<br />
different government agencies.<br />
The members were briefed by<br />
officials from the Civil Aviation<br />
<strong>Authority</strong> of Singapore, Economic<br />
Development Board, Housing and<br />
Development Board, Jurong Town<br />
Corporation, Land Transport<br />
<strong>Authority</strong> and National Parks<br />
Board in order to help them<br />
better understand the land<br />
needs of these agencies.<br />
Focus groups in discussion.<br />
The group has formed five<br />
sub-groups to look at the following<br />
key topics: housing, working space<br />
(industry and commerce), transport<br />
and infrastructure, green space<br />
(parks, nature areas, golf courses,<br />
training areas) and sea space. Each<br />
sub-group examined one of five key<br />
topics in deeper detail and created<br />
a preliminary framework for further<br />
research and discussion.<br />
Identity, heritage and<br />
sense of place<br />
This second group chose to start<br />
with a series of visits to various<br />
<strong>Skyline</strong> • <strong>Nov</strong>/<strong>Dec</strong> <strong>2000</strong> • 2
places to help the members<br />
understand the various key aspects<br />
related to the issue of identity<br />
and heritage.<br />
They visited the Bukit Timah Nature<br />
Reserve, Joo Chiat, Geylang, Katong,<br />
Sengkang and Bukit Ho Swee.<br />
Public presentation<br />
of views<br />
The focus groups will be handing<br />
in to URA their draft interim reports<br />
that will outline their views. Their<br />
views will be released to the public<br />
in late <strong>Nov</strong>ember <strong>2000</strong>.<br />
A public forum will be held on<br />
8 <strong>Dec</strong>ember <strong>2000</strong> for the focus<br />
groups to share their views with the<br />
public and gather more ideas, views<br />
and feedback.<br />
Focus group members visiting housing estates to better understand issues related to identity and heritage for a meaningful discussion.<br />
Focus Group on Land Allocation<br />
Co-chairperson<br />
Associate Professor Vivian Balakrishnan<br />
Chief Executive Officer, Singapore General Hospital,<br />
and Medical Director, Singapore National Eye Centre<br />
Co-chairperson<br />
Mr Tham Tuck Cheong<br />
Partner, Consultants Incorporated Architects & Partners<br />
Members<br />
1. Mr George Abraham Chairman of Feedback Group (Economic Development)<br />
2. Mr Sunny Chan Vice-President, Site Services, TECH Semiconductor<br />
3. Mr Chia Ngiang Hong Second Vice-President, REDAS<br />
4. Mr Fazlur Rahman bin Kamsani Manager (Portfolio Management), DTZ Debenham Tie Leung (SEA) Pte Ltd<br />
5. Dr Geh Min Consultant Eye Surgeon, Mount Elizabeth Medical Centre<br />
6. Mr Goh Chong Chia Chairman of Feedback Group (Housing)<br />
7. Mr Goh Peck San Vice-Chairman, Yuhua CCC<br />
8. Mr Heng Chee How Deputy Secretary-General, NTUC<br />
9. A/P Ho Kong Chong Head, Department of Sociology, NUS (represented by Prof Chua Beng Huat)<br />
10. Dr K Raguraman Chairman of Feedback Group (Transport)<br />
11. Dr Amy Khor President, Singapore Institute of Surveyors and Valuers<br />
12. Mr Khor Thong Meng Honorary Treasurer, REDAS<br />
13. Ms Lyn Lee Manager (Training), The Right Angle Communications<br />
14. Mr Lawrence Leow Executive Director, Excalibur Holdings<br />
15. Mr Victor Liew Executive Vice-President, Overseas Union Bank Ltd<br />
16. Mr Lim Lee Meng Chairman of Feedback Group (Housing, Mandarin)<br />
17. Mrs Shirley Lim Community Outreach Executive, Metropolitan YMCA<br />
18. Mr Liu Chih Wei, Christopher Welfare Secretary, NUS Students Union<br />
19. Dr Malone-Lee Lai Choo Senior Lecturer, Department of Real Estate, NUS<br />
20. Mr Meng Ta-Cheang Principal Architect, OD Architects<br />
21. Mdm Phua Siok Gek, Cynthia Member, Bishan East CCC<br />
22. Mr Quek Suan Kiat Country Manager & COO Singapore, Barclays Bank PLC<br />
23. Ms Saw Phaik Hwa President, DFS Venture Singapore Pte Ltd<br />
24. Mr Shiau V L, Daren Lawyer, Allen and Gledhill<br />
25. Mr Sim Wong Hoo Chairman and CEO, Creative Technology Ltd (represented by Dr Kwok Kian Woon)<br />
26. Mr Mason Tan President, Singapore Institute of Landscape Architects<br />
27. Mr Tan Shee Tiong Vice-President, Singapore Institute of Planners<br />
28. Mrs Wong Sioe Hong Managing Director, Metro (Pte) Ltd<br />
29. Ms Yang Geok Foong Assistant Director, Elderly Services, Asian Women’s Welfare Association<br />
continued on page 4<br />
<strong>Skyline</strong> • <strong>Nov</strong>/<strong>Dec</strong> <strong>2000</strong> • 3
Focus groups in action<br />
Concept Plan 2001 — your opinion<br />
URA launched a web page for<br />
the public to give their ideas and<br />
feedback on the two planning<br />
dilemmas. This web page was<br />
launched on 26 August <strong>2000</strong>.<br />
Since then, we have received<br />
nearly 200 e-mails.<br />
It is good to hear so many different<br />
views and suggestions. These have<br />
been channelled to the respective<br />
focus groups for their discussion.<br />
Some of the areas that have been<br />
touched on in the e-mails we have<br />
received include:<br />
Land allocation<br />
• Ways to overcome limited land<br />
supply in Singapore with regard<br />
to Housing, Industry, Parks and<br />
Gardens, Transportation, etc.<br />
• Possibilities of building higher<br />
and denser.<br />
• Possibilities of going underground.<br />
• Varied co-location and integration<br />
of uses.<br />
• More quality housing.<br />
• Policy reviews to meet demands<br />
of land-scarce Singapore.<br />
Identity<br />
• Landscapes worth retaining.<br />
• Ways to retain these landscapes.<br />
• What constitutes Identity and<br />
how we can improve our<br />
conservation efforts.<br />
The focus groups will be drafting<br />
interim reports that will outline their<br />
views. The reports will be released<br />
to the public some time in late<br />
<strong>Nov</strong>ember or early <strong>Dec</strong>ember<br />
<strong>2000</strong>, so keep a lookout for it.<br />
A public forum to discuss these<br />
proposals has been scheduled<br />
on Friday, 8 <strong>Dec</strong>ember <strong>2000</strong>.<br />
Focus Group on Identity vs Intensive Land Use<br />
Co-chairperson<br />
Mr Simon SC Tay<br />
Associate Professor, Faculty of Law<br />
National University of Singapore<br />
Members<br />
Co-chairperson<br />
Mr Philip Ng<br />
Chief Executive Officer<br />
Far East Organization<br />
1. A/P Chan Yew Lih Department of Architecture, NUS<br />
2. A/P Chew Chin Tiong, Ernest Department of History, NUS<br />
3. Ms Chua Chwee Ngo, Peggie Member, Yew Tee CCC<br />
4. Mr Richard Ho First Vice-President, SIA<br />
5. Dr Hum Tee Yeow Chairman, Bukit Panjang Youth Executive Committee<br />
6. Mr K Jayapalan Chairman, Marsiling Zone 4 RC<br />
7. Mr Khew Teck Fook, Edwin Chairman of Feedback Group (Environment)<br />
8. Mdm Kwang Yeit Lam, Madelyn Secretary, Tampines Vista RC<br />
9. Dr Kenson Kwok Director, National Heritage Board<br />
10. A/P Leong Eng Choon Lecturer, NTU<br />
11. Mr Liew Kai Khiun Manager, Friends of Singapore Programme<br />
12. Ms Lim Joo Lee President, NTU Students Union<br />
13. Mr Lim Siew Wai, William Committee Member, Singapore Heritage Society<br />
14. Mr Lim Tze Guan, Tony President of TIBS Taxi Drivers Association<br />
15. Mr Loh Soo Eng Honorary Secretary, REDAS<br />
16. Mdm Ong Siew Kiow, Sabrina Secretary, Queenstown Women’s Executive Committee<br />
17. Dr Ooi Giok Ling Senior Research Fellow, Institute of Policy Studies<br />
18. Dr Quek Cho Inn Chairman of Feedback Group (Transport, Mandarin)<br />
19. Mr Rajoo Kathirasen Vice-Chairman, Queenstown, Mei Ling Zone RC<br />
20. A/P Victor R Savage Head, Department of Geography, NUS<br />
21. Mr Soo Kwok Yow, Johnny Treasurer, Punggol East Zone 4 RC<br />
22. Mr Tan Kim Wee, Ivan Vice-Chairman, Tampines Courtview RC<br />
23. Mr Tay Kim Hock Secretary, Cairnhill Community Club Management Committee<br />
24. Dr Teo Ho Pin Executive Director, Icost System Pte Ltd<br />
25. A/P Brenda yeoh Department of Geography, NUS<br />
26. Dr Yu Lai Boon Chief Innovation Strategist, Asia-Pacific, Jones Lang LaSalle<br />
27. Mr Zainal Bin Ramli Chairman, Tampines Greenvale RC<br />
28. Guest participant:<br />
Mdm Siti Habibah Siraj<br />
Principal Architect, SZ Partnership<br />
<strong>Skyline</strong> • <strong>Nov</strong>/<strong>Dec</strong> <strong>2000</strong> • 4
Go radical!<br />
by Angelina Seow<br />
A unique city<br />
in the making exhibition<br />
One day, Singapore will not just be a city<br />
remembered for its greenery, cleanliness or<br />
cultural variety. Like Australia which has its<br />
magnificent Sydney Opera House or Hong<br />
Kong with its contemporary Bank of China<br />
building, Singapore will have its brand of<br />
awe-inspiring landmark buildings, going by<br />
URA’s Landmark and Gateway Plan unveiled.<br />
T<br />
he exhibition, which<br />
stretched from<br />
20 September –<br />
30 <strong>Nov</strong>ember <strong>2000</strong> at the URA<br />
Centre, showcased the new<br />
landmarks masterplan and a 3-D<br />
model, while doubling up as a<br />
platform for public feedback.<br />
In this plan, some 27 landmark sites<br />
have been set aside along strategic,<br />
highly visible routes in the city.<br />
The six routes are Orchard-Marina<br />
Centre, Bukit Timah-Rochor, New<br />
Bridge Road-Victoria Street, Central<br />
Business District, Singapore River,<br />
and lastly, the future route at the<br />
New Downtown.<br />
Some examples of the landmark sites<br />
include the future sale site above<br />
Orchard MRT Station, Raffles City<br />
site, Fullerton Building site and the<br />
Subordinate Courts site. As these are<br />
all special sites meant for landmarks,<br />
architects can look forward to having<br />
a freer hand to express themselves<br />
creatively.<br />
“In our dialogues with private<br />
architects, some have told us that<br />
some of our urban design guidelines<br />
stifle their creativity. That’s why we<br />
are prepared to relax and waive<br />
some of these guidelines to bring<br />
about more imaginative, highquality<br />
building designs,” disclosed<br />
Mrs Teh Lai Yip, URA’s Acting<br />
Director of Conservation and <strong>Urban</strong><br />
Design.<br />
To give an illustration, we currently<br />
have a set of urban design<br />
guidelines to guide developments<br />
along Singapore River. There<br />
is a 4-storey height control for<br />
developments along the waterfront<br />
and a 10-storey height control over<br />
the general area. In addition,<br />
developments need to be set back<br />
15 m from the river edge. Now, for<br />
the landmark sites along Singapore<br />
River, we are prepared to allow<br />
parts of a 10-storey building to be<br />
built up to the river edge or even<br />
arched over the river.<br />
Mind your manners<br />
Yet, the lack of controls can be a<br />
double-edged sword for it could<br />
spawn disastrous eyesores, as<br />
much as it could result in elegantly<br />
tasteful works.<br />
Minister for National Development,<br />
Mr Mah Bow Tan, cautioned during<br />
the exhibition’s official launch that<br />
Minister Mah Bow Tan (centre) and<br />
Minister of State (MND) Dr John Chen<br />
(second from right) at the launch of<br />
the exhibition.<br />
“not only should the landmark<br />
buildings be unique on their<br />
own, they should also be good<br />
neighbours, enhancing our city,<br />
instead of detracting from it.<br />
Good taste and good manners<br />
are essential to achieving such a<br />
delicate balance.“<br />
Hence, the new Design Guidelines<br />
Waiver Committee (DGWC),<br />
a committee formed by URA<br />
to consider all proposals seeking<br />
waivers, has been set up. This is<br />
an independent body chaired by<br />
Associate Professor Milton Tan,<br />
Head of Architecture at the<br />
National University of Singapore,<br />
Simulated view of landmark sites around<br />
Marina Bay.<br />
<strong>Skyline</strong> • <strong>Nov</strong>/<strong>Dec</strong> <strong>2000</strong> • 5
Go radical!<br />
with members from the private<br />
sector: Mr Lee Kut Cheung, director<br />
of RSP Architects, Mr Richard Ho,<br />
the Vice President of Singapore<br />
Institute of Architects, and Mr Wong<br />
Mun Summ of Woha Design.<br />
Sense of entry<br />
Besides landmark sites, URA has<br />
also identified a few gateway sites<br />
including a gateway view.<br />
Simulated view from proposed Fort Canning Observatory Tower.<br />
Many of our visitors find the<br />
experience of driving along East<br />
Coast Parkway quite memorable,<br />
especially when they near Benjamin<br />
Sheares Bridge and catch the view<br />
of the city skyline for the first time.<br />
Now imagine if years later, new<br />
skyscrapers start mushrooming<br />
to totally block off this view.<br />
To prevent this from happening,<br />
URA will safeguard this gateway<br />
view. Other gateways include the<br />
future Marina Cruise Centre and<br />
the Marina Barrage. Out of the<br />
27 landmark sites set aside, four<br />
of them act as gateways.<br />
Simulated view along High Street towards Fort Canning.<br />
Spaces and views<br />
Buildings alone do not let<br />
people enjoy the city. In an urban<br />
environment, focal points or popular<br />
public spaces where people mingle<br />
infuse a city with much character<br />
and life. The plaza at Ngee Ann City<br />
is a fine example.<br />
Thus, URA has safeguarded focal<br />
points in its plan to ensure that even<br />
if re-development takes place in the<br />
future, similar public, open spaces<br />
will be provided. On top of that,<br />
great ‘view corridors’ within the city,<br />
with views towards Fort Canning<br />
Hill, Singapore River, Marina Bay<br />
and the sea, will be protected so<br />
that people can enjoy the view of<br />
the city. In addition, developers<br />
would be required, at selected<br />
‘look-out point’ sites, to provide<br />
publicly accessible observatory<br />
amenities for people.<br />
Before After<br />
An example of how we can safeguard the visual link between the Civic District and the<br />
Central Business District.<br />
Play your part<br />
All in all, it seems that URA’s plan<br />
has not left any stone untouched<br />
as it covers buildings to spaces<br />
to views. But executing this<br />
ambitious plan is yet another<br />
uphill task.<br />
There are three main players: the<br />
planning authority, the developer<br />
and the design consultant. As the<br />
planning authority, URA can review<br />
its urban design guidelines<br />
to ensure that these do not<br />
unnecessarily hamper creative<br />
designs. However, the quality of<br />
the development also depends<br />
on the developer and his design<br />
consultant. For the city to have<br />
outstanding landmarks, they must<br />
also do their part to be daring and<br />
imaginative and to break new<br />
grounds. For without them, it<br />
would just be another plan.<br />
<strong>Skyline</strong> • <strong>Nov</strong>/<strong>Dec</strong> <strong>2000</strong> • 6
Have your say<br />
The exhibition saw many<br />
visitors although the majority<br />
are professionals like private<br />
architects, developers and planners.<br />
Many students from the tertiary<br />
institutes also came and shared<br />
their feedback.<br />
Most of the professionals<br />
welcomed the greater flexibility<br />
and the DGWC. “We have projects<br />
now which offer solutions that<br />
could never have been considered<br />
previously. As architects, we are<br />
always willing to break convention,”<br />
enthused Wong Chui Man, design<br />
director of Nikken Sekkei<br />
Partnership.<br />
defined too narrowly in this plan,<br />
with its focus on ‘new’ buildings<br />
and little appreciation for the old.<br />
URA, in no way, denies the value<br />
of historic buildings. In fact, it has<br />
a Conservation Plan that safeguards<br />
more than 5,600 buildings within<br />
the Central Area. This Landmark<br />
and Gateway plan is basically<br />
another exciting layer to shape<br />
the cityscape and make it more<br />
distinctive and beautiful.<br />
Overall, many felt that relaxing<br />
urban design guidelines, holding<br />
dialogues with project developers<br />
and design consultants, and<br />
organising international design ideas<br />
competitions are some effective<br />
ways to ensure quality landmarks.<br />
However, quite a handful<br />
commented that ‘landmarks’ is<br />
Visitors examining the 3-D simulated models, fascinated at how exciting<br />
the future city can look like.<br />
Sum it up<br />
URA’s four-prong strategy to<br />
create a unique cityscape includes<br />
identifying 27 landmarks sites,<br />
of which four act as gateways, in<br />
the city centre. Besides that, 12<br />
additional sites have been set aside<br />
as focal points, with another eight<br />
assigned as look-out points. Here’s<br />
a quick rundown of what are<br />
landmarks, gateways, focal points,<br />
view corridors and vantage points:<br />
Landmarks sites<br />
• Strategic and highly visible<br />
locations where developers<br />
and design consultants are<br />
encouraged to create distinctive<br />
buildings. At such sites, URA is<br />
prepared to relax some urban<br />
design guidelines to encourage<br />
outstanding building designs.<br />
Focal points<br />
• Popular public spaces such<br />
as Ngee Ann City Plaza along<br />
Orchard Road. These spaces<br />
can be enhanced by having<br />
prominent sculptures. One<br />
possibility is to mark the busy<br />
Orchard and Scotts Road junction<br />
with a multi-media signage tower.<br />
Getaways<br />
• Gateways give a sense of entry<br />
into the city, such as the view of<br />
our city skyline from the Benjamin<br />
Sheares Bridge. They could take<br />
many forms, from a structure to<br />
a view, to a landmark building.<br />
Look-out points<br />
• Vantage points that provide<br />
panoramic views of the city either<br />
from street level or from high-rise<br />
observation decks. URA could<br />
require developers of selected<br />
future buildings, for example,<br />
the future Twin Towers at Marina<br />
Bay, to provide publicly accessible<br />
look-out points.<br />
View corridors<br />
• Views that orientate people<br />
around the city, giving glimpses<br />
of prominent buildings and<br />
natural features such as hills<br />
and waterbodies. Significant<br />
views could be protected.<br />
<strong>Skyline</strong> • <strong>Nov</strong>/<strong>Dec</strong> <strong>2000</strong> • 7
In our last issue, we gave you a glimpse of the<br />
review of some conservation guidelines that<br />
URA and the Singapore Institute of Architects<br />
(SIA) have been carrying out since October 1999.<br />
Recently on 19 October <strong>2000</strong>, URA and SIA<br />
jointly announced the revision of 23 of the 70<br />
conservation guidelines. <strong>Skyline</strong> brings you<br />
the full story.<br />
It takes<br />
by Colin Lauw<br />
Most of the revisions are<br />
relaxation of the current<br />
guidelines on building<br />
materials and form. The revisions<br />
give building professionals greater<br />
scope for creative design solutions,<br />
and owners more flexibility in the<br />
adaptive re-use of old buildings<br />
without eroding their heritage value.<br />
Roof gardens<br />
One revision, for example, is to<br />
allow owners to build concrete flat<br />
roofs that can be creatively used as<br />
roof gardens in the rear courtyards<br />
of shophouses. In the past, owners<br />
could only adopt a conservative<br />
approach in what they could<br />
use over the rear courtyard. They<br />
could only have a roof made from<br />
lightweight material or tiled roof<br />
matching those of the main roof.<br />
Air-condensing units<br />
Another revision is on<br />
air-condensing units. The old<br />
guideline allowed these units to<br />
be suspended on the rear walls;<br />
and for projects with three or<br />
more connecting units, owners are<br />
encouraged to install a centralised<br />
system or to create balconies to<br />
house the units.<br />
An example of integrating aircon units<br />
at the rear of buildings.<br />
But these exposed air-condensing<br />
units make the rear appearance of<br />
these heritage buildings unsightly.<br />
The new guideline now requires<br />
all air-condensing units to be<br />
integrated into the building<br />
envelope at the rear. Its opening<br />
will also need to be screened with<br />
timber trellis. This tightening of<br />
guideline, only applicable for new<br />
applications for restoration, will help<br />
ensure that these modern amenities<br />
are ‘tucked’ away and integrated<br />
with the conserved buildings instead<br />
of projecting out conspicuously.<br />
No mere replicas<br />
of the old<br />
Revisions were also made to<br />
guidelines on new buildings or<br />
extensions within a conservation<br />
area. For example, conservation<br />
The past guideline stated that lightweight or tiled roof<br />
cannot be higher than 2nd storey floor level and<br />
rear boundary wall.<br />
Now, concrete roof and roof gardens are allowed. One can also<br />
raise the rear boundary wall and incorporate aircon units in<br />
roof parapet.<br />
<strong>Skyline</strong> • <strong>Nov</strong>/<strong>Dec</strong> <strong>2000</strong> • 8
two<br />
The old guideline which required pitched<br />
roofs and compatible materials and texture<br />
has now been completely lifted.<br />
shophouses in Secondary<br />
Settlements, such as Joo Chiat<br />
and Geylang, have always been<br />
allowed to build new extensions in<br />
the rear section of the shophouses.<br />
The old guideline stated that they<br />
must have pitched roofs which<br />
are similar to the neighbouring<br />
conservation buildings. It also<br />
encouraged the owner to use<br />
materials and textures that were<br />
visually compatible with the main<br />
building. But it often happened<br />
that the new extensions were mere<br />
replications of their main building,<br />
which is why the new guidelines<br />
have now removed controls on<br />
the design and material of the<br />
new rear extension.<br />
Similarly, for envelope control<br />
sites, i.e. vacant parcels of land<br />
in a conservation area, the old<br />
guideline was also similar for new<br />
rear extensions, so the guidelines<br />
have thus been lifted.<br />
More creative license<br />
The lifting of guidelines on both new<br />
rear extensions and envelope control<br />
sites will give more creative license<br />
to architects and owners to come up<br />
with innovative designs. They may<br />
choose to design something which<br />
is compatible with the main building<br />
or to strike out with a bold new<br />
design departing totally from<br />
the conservation shophouse.<br />
Said Committee member, Richard<br />
Ho, also First Vice-President of the<br />
Singapore Institute of Architects,<br />
“The new should not imitate the<br />
old — we need to support the<br />
notion of evolution, of a living city<br />
and not one ‘frozen’ in time. It is a<br />
lifting of all controls but only for the<br />
new building or new extension, not<br />
the original building.”<br />
Welcoming news<br />
The revisions not only allow more<br />
innovation in designs, but will<br />
make it simpler for owners to obtain<br />
approvals for restoration works.<br />
This is good news for the current<br />
stock of 40% of the 5,600 buildings<br />
gazetted for conservation that have<br />
yet to be restored, and also for<br />
second time applicants — buildings<br />
that intend to go through a<br />
second round of restoration or<br />
adaptive re-use.<br />
The current guidelines were first<br />
published in July 1995. In October<br />
1999, URA and SIA came together<br />
to do a comprehensive review of<br />
every guideline. The Committee<br />
spent 10 months reviewing the<br />
guidelines. A list of proposed<br />
revisions were then pre-tested<br />
to practising architects at a joint<br />
SIA-URA Seminar on 14 July <strong>2000</strong>.<br />
For owners, developers, tenants,<br />
contractors and engineers involved<br />
in restoring conservation buildings,<br />
they gave their feedback via a<br />
customer survey conducted by URA<br />
in August <strong>2000</strong>. They too indicated<br />
that they were supportive of the<br />
proposed revisions. For example:<br />
• 86% of respondents agreed to<br />
the relaxation of the guidelines<br />
on design and material of new<br />
rear extension in secondary<br />
settlements;<br />
• 78% of respondents agreed<br />
to the relaxation of controls<br />
on envelope control sites; and<br />
• 69% agreed to the tightening<br />
of guidelines on air-condensing<br />
units.<br />
The agreement on these were<br />
unanimous across various groups of<br />
customers. Said Mr Edward Wong,<br />
President of SIA, “These relaxations<br />
are certainly welcomed by the<br />
majority of building professionals.<br />
Now the revisions give owners<br />
more flexibility in the adaptive<br />
re-use of old buildings. But with<br />
more freedom, there must be<br />
responsibility. As architects, it is our<br />
moral duty to be responsible to the<br />
community in safeguarding our<br />
heritage and ensuring a quality<br />
built-environment.”<br />
The full list of the revised guidelines is in Circular No. URA/PB/<strong>2000</strong>/-CUDD<br />
and is online at: http://www.sia.org.sg and http://www.ura.gov.sg/dc/<br />
circulars_main.html. These changes will be incorporated into the new edition<br />
of the book, Conservation Guidelines, which will be published by the end of<br />
the year. For any technical queries, please call Mdm Wong Yoke Khien at the<br />
Conservation Enquiry Hotline (tel: 329-3355) or the DCD Technical Enquiry<br />
Hotline (tel: 223-4811).<br />
<strong>Skyline</strong> • <strong>Nov</strong>/<strong>Dec</strong> <strong>2000</strong> • 9
y Ng Cher Khee<br />
After much anticipation since the<br />
announcement of the Government<br />
Land Sales Programme for year <strong>2000</strong>, URA<br />
launched the sale site at Marina Boulevard<br />
for public tender on 21 <strong>Nov</strong>ember <strong>2000</strong>.<br />
The promise of a<br />
Proposed Marina<br />
Boulevard<br />
SALE SITE<br />
L<br />
ocated just next to Raffles<br />
Place, the land parcel is a<br />
seamless extension of the<br />
existing Central Business District<br />
(CBD). It is thus well positioned<br />
to plug into the vibrancy of the<br />
fast-growing and internationally<br />
renowned financial nerve centre<br />
of Singapore.<br />
The successful developer can<br />
build a commercial development<br />
with the largest floor plate in the<br />
CBD on this large and regular<br />
shaped land parcel of about<br />
1.14 hectare.<br />
With such large floor plates,<br />
the development would attract<br />
modern large space users such<br />
as financial institutions and<br />
multinational corporations.<br />
Flexible uses<br />
With a plot ratio of 13, the land<br />
parcel can generate about 150<br />
thousand sq m of gross floor<br />
area which can house a mix of<br />
commercial, hotel and residential<br />
uses. Being a “white” site, the<br />
developer is free to decide on the<br />
mix of uses and the quantum for<br />
each use. He also has the flexibility<br />
to change the uses at any time to<br />
respond to market forces.<br />
When built, this development will<br />
reach about 50 storeys and thus<br />
command a panoramic view of<br />
the CBD and Marina Bay.<br />
OCEAN<br />
BUILDING<br />
Raffles Place MRT Station<br />
NEDLOYD HOUSE<br />
ASIA INSURANCE BUILDING<br />
JOHN HANCOCK<br />
BUILDING<br />
HONG LEONG<br />
BUIDING<br />
LAU PA SAT<br />
PROPOSED CENTRAL BOULEVARD<br />
COLLYER QUAY<br />
Land Parcel A2<br />
Land Parcel A1<br />
N<br />
Tree-lined Boulevard<br />
Covered Walkway at 1st Storey<br />
2nd Storey Travellator Corridor<br />
Through Block Link at 2nd Storey<br />
Particulars of Land Parcel A comprising Land Parcels A1 and A2<br />
Land Parcel A1<br />
Land Parcel A2<br />
at Marina Boulevard/<br />
Below Finlayson Green/<br />
Land Parcel Reference 1 Raffles Quay/Central Boulevard 1 Raffles Quay/Marina Boulevard<br />
Area (m 2 ) 2 Site area for A1: 11,366.9 Total horizontal cross sectional area<br />
for A2: 4,232.9<br />
Allowable Development White site (commercial/hotel/residential) Underground pedestrian mall with<br />
activity-generating uses<br />
Maximum Permissible For development on A1: 147,770 For development on A2:<br />
Gross Floor Area (m 2 ) (approximate Gross Plot Ratio 13.0) 4 (See note 6 below) 6<br />
Maximum Building Height 245 m AMSL 5 (approx. 50 storeys) Subterranean development only<br />
Project Completion Period 3 9 years for A1 and 5 years for A2<br />
5 years for part of A1 7<br />
Lease Period<br />
99 years<br />
Notes<br />
1 Marina Boulevard and Central Boulevard refer to the future extension of the existing Pickering Street and Cross Street respectively.<br />
2 Area subject to Government Survey or Resurvey.<br />
3 Computed from the date of acceptance of Tender by the <strong>Authority</strong> up to the date of issue of Temporary Occupation Permit for the relevant part of<br />
the development.<br />
4 Approximate Gross Plot Ratio is computed based on tendered site area of Land Parcel A1 and is indicated for information of Tenderers only.<br />
5 Above Mean Sea Level.<br />
6 The amount of Gross Floor Area not exceeding that as approved by the competent authority under the Planning Act for the subterranean development on<br />
Land Parcel A2 in the last Written Permission immediately prior to issue of the Temporary Occupation Permit (TOP) for Land Parcel A2.<br />
7 Comprises the completion of hub car park, district cooling plant, 2nd storey travellator corridor and through block link, and bus stop along Raffles Quay.<br />
<strong>Skyline</strong> • <strong>Nov</strong>/<strong>Dec</strong> <strong>2000</strong> • 10
prime<br />
site<br />
Well-connected<br />
The development would<br />
eventually be linked directly<br />
to the Raffles Place MRT Station<br />
through an underground<br />
pedestrian mall lined with shops<br />
and other retail outlets. It would<br />
be similar to the newly-opened<br />
CityLink Mall — a pedestrian-cumshopping<br />
mall which connects<br />
the City Hall MRT Station to the<br />
developments at Marina Centre.<br />
This site would also be the<br />
focal point of an underground<br />
pedestrian network linking future<br />
developments in the vicinity to<br />
the MRT stations. It would thus<br />
be a major intersection for<br />
rail commuters, with heavy<br />
pedestrian traffic throughout<br />
the day.<br />
Other than the extensive<br />
underground pedestrian network,<br />
URA has also planned for a<br />
pedestrian-friendly network at<br />
street level. Inter-linked covered<br />
walkways and tree-lined boulevards<br />
will provide pedestrians a pleasant<br />
walking route on the streets. Shops<br />
and other activity-generating uses<br />
will front these boulevards to attract<br />
people and liven up the streets.<br />
As the extended CBD is envisaged<br />
to be a pedestrian-friendly and<br />
relatively ‘car-free’ business city,<br />
hub carparks would be centralised<br />
within key developments to reduce<br />
the number of vehicles entering<br />
the area. This sale site will include<br />
such a hub car park. Motorists<br />
can park their cars here and use<br />
travellators to move around<br />
comfortably in air-conditioned<br />
comfort between buildings.<br />
Details of tender<br />
The tender will close at 12 noon<br />
on 13 March 2001. Details of<br />
URA Sales of Sites can be found<br />
on the Internet via URA-Online<br />
at http://www.ura.gov.sg/<br />
First to enjoy<br />
the benefits of<br />
common services<br />
tunnels<br />
Common Services Tunnels (CSTs)<br />
are purpose-built underground<br />
tunnels containing various utility<br />
lines such as water pipes, power<br />
cables and telecommunications<br />
facilities.<br />
This sale site will be the first to<br />
benefit from this comprehensive<br />
network of CSTs.<br />
Singapore is the second Asian<br />
country after Japan and the first<br />
in Southeast Asia to implement<br />
a comprehensive CST system.<br />
With such a system, developments<br />
will no longer face inconveniences<br />
such as road excavations for<br />
maintenance of services. There will<br />
be little likelihood of utility supplies<br />
being cut off due to accidental<br />
hacking of cables and pipes. Any<br />
future changes in the demand for<br />
utility services can also be easily<br />
accommodated by installing more<br />
cables and pipes within the CSTs.<br />
Common Services Tunnels — view<br />
of the city above and below.<br />
<strong>Skyline</strong> • <strong>Nov</strong>/<strong>Dec</strong> <strong>2000</strong> • 11
Dine in<br />
cosy comfort<br />
in this conserved building<br />
— Ng Cher Khee<br />
One of this year’s awardwinning<br />
projects of the<br />
annual URA Architectural<br />
Heritage Awards (AHA) involved a<br />
four-storey Art <strong>Dec</strong>o building and<br />
two double-storey shophouses of<br />
the Early Style in the Historic District<br />
of Chinatown.<br />
Innovative yet sensitive restoration<br />
works were carried out to retain<br />
all the original features of these<br />
buildings. The shophouses are now<br />
connected to the Art <strong>Dec</strong>o building<br />
through a new opening and the<br />
slope of the site is creatively used<br />
as an underground wine cellar.<br />
Popular food and beverage outlets now reside at 36 Club Street and 23 Mohammad Ali Lane,<br />
giving diners a cosy and nostalgic environment to dine in.<br />
<strong>Skyline</strong> • <strong>Nov</strong>/<strong>Dec</strong> <strong>2000</strong> • 12



