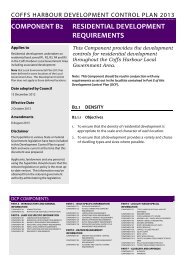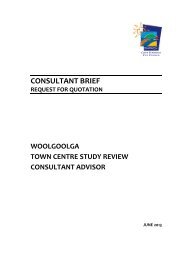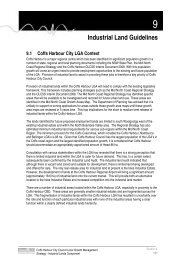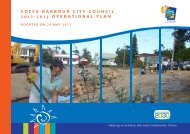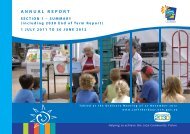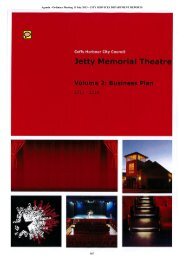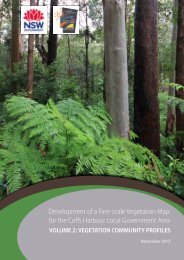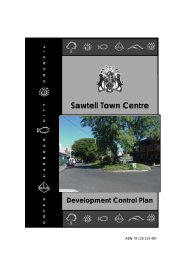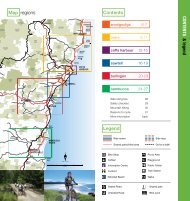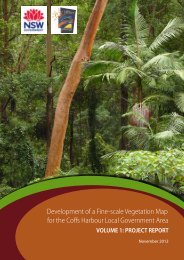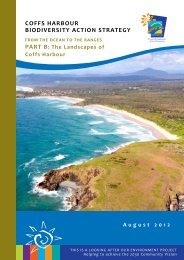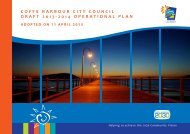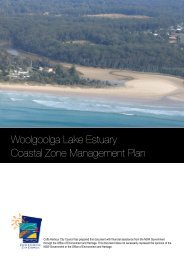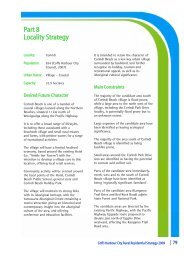Coffs Harbour City Centre Masterplan 2031
Coffs Harbour City Centre Masterplan 2031
Coffs Harbour City Centre Masterplan 2031
Create successful ePaper yourself
Turn your PDF publications into a flip-book with our unique Google optimized e-Paper software.
GUNDAGAI PLACE<br />
KORFF STREET<br />
SCARBA STREET<br />
WEST HIGH<br />
MURDOCH STREET<br />
LYSTER STREET<br />
MCLEAN STREET<br />
ELIZABETH STREET<br />
GRAFTON STREET<br />
STREET<br />
Figure 4. Potential Parking Location Plan.<br />
The Cultural <strong>Centre</strong> at the<br />
<strong>City</strong> Square would provide an<br />
integrated parking solution at<br />
the core of the <strong>City</strong> <strong>Centre</strong>.<br />
MARKET STREET<br />
MOONEE STREET<br />
ELBOW STREET<br />
LITTLE STREET<br />
PACIFIC HIGHWAY<br />
VERNON STREET T<br />
ALBANY STREET<br />
COFF STREET<br />
CASTLE TLE STREET<br />
PARK AVENUE<br />
<strong>Coffs</strong> <strong>Harbour</strong> <strong>City</strong> <strong>Centre</strong>- Decked Carparking Capacity<br />
POTENTIAL CARPARK FUNDING MODELS<br />
The Castle Street/ Riding<br />
Lane Carpark extension could<br />
provide an additional 40 spaces<br />
over 3 levels= 120 spaces<br />
GORDON RDON STREET<br />
HARBOUR DRIVE<br />
EARL STREET<br />
DUKE STREETTREET<br />
CURACAO STREET<br />
0m 100 200<br />
• Joint Ventures with a private developer using existing Council owned<br />
land;<br />
• Government Grants;<br />
• Special Infrastructure Contribution;<br />
• Select charging for parking;<br />
• One-off rates payment;<br />
• Leasing Options; and<br />
• Crowdfunding.<br />
N<br />
Strategy: Parking (S-P)<br />
Principle: A mix of limited and unlimited, paid and unpaid<br />
carparking that is appropriately located, accessible, safe and ample<br />
is the basis for ensuring retail success.<br />
Finding: The free supply Addi of parking in the core of the <strong>City</strong> <strong>Centre</strong> is<br />
near capacity. Employees Requ occupy spaces for longer term parking. If<br />
visitors can’t park, they can’t shop.<br />
@ 20<br />
Benefits:<br />
= 1.6<br />
• To drive retail and commercial activities;<br />
= 5%<br />
• To provide for additional = $1 capacity for community, civic and<br />
cultural activities;<br />
• To improve parking capacity in the short- term;<br />
• To utilise sites immediately outside the <strong>City</strong> <strong>Centre</strong> to<br />
supplement <strong>City</strong> <strong>Centre</strong> long term parking requirements;<br />
• To encourage use of 170 under utilised spaces on the roof of<br />
the Castle Street Carpark and investigate expansion here;<br />
• To promote use of sustainable transport;<br />
• To reduce the need to over- deliver carparks; and<br />
• To encourage immediate development investment.<br />
Projects<br />
Convert 100 ‘all day’ carparks in the Castle St<br />
Carpark to 3 hour parking.<br />
Cost:<br />
N/A<br />
Provide shade sails/ lift at Castle St Carpark. $900,000<br />
Enforce short- term parking limits using rangers<br />
and scanner technology.<br />
Increase utilisation rates of existing spaces by<br />
upgrading and ensuring a basic level of safety,<br />
cleanliness and convenience at Castle St and<br />
Park Ave Carparks and amenities at Riding Ln.<br />
Revise S94 specifications to fund the Castle St/<br />
Riding Ln Carpark expansion.<br />
Installation of +100 bike racks to promote<br />
cycling to work.<br />
Provide cycle and bus infrastructure to achieve<br />
the modal shift goal of 10%.<br />
To encourage private development of additional<br />
carparks over the long term at potential<br />
locations identified in Figure 5.<br />
To improve the legibility of the bay markings to<br />
encourage proper use.<br />
N/A<br />
$375,000<br />
N/A<br />
TBD<br />
Refer to (P- SR)<br />
p.42<br />
N/A<br />
TBD<br />
SUMMARY:<br />
The core of the <strong>City</strong> <strong>Centre</strong> study area is at parking<br />
capacity.<br />
By <strong>2031</strong> an additional 630 short term parking<br />
spaces will be needed.<br />
Any spaces lost through the Street Reconfiguration<br />
Project within this <strong>Masterplan</strong> are balanced out by<br />
the under utilised spaces on the <strong>City</strong> <strong>Centre</strong> fringe.<br />
The new shade sail and lift at the Castle Street<br />
Carpark will increase the utilisation rate of the 170<br />
empty upper level spaces.<br />
By ‘finding’ the above spaces we are left needing<br />
460 spaces by <strong>2031</strong>.<br />
The current demand in the <strong>City</strong> <strong>Centre</strong> is<br />
approximately 2,461 parking spaces.<br />
The additional <strong>2031</strong> demand of 460 spaces could<br />
cost up to approximately $8M to construct as a<br />
carpark.<br />
If 10% of existing and new drivers shift to another<br />
mode of transport across the <strong>City</strong> <strong>Centre</strong>:<br />
= reduction of approximately 300 parking spaces<br />
= approximately $4.9 million carpark savings<br />
NOTE: The above parking assumptions have been part of preliminary<br />
investigations undertaken with GTA Consultants. Detailed findings are<br />
provided within the <strong>Masterplan</strong> Transport Report.<br />
<strong>City</strong> <strong>Centre</strong> <strong>Masterplan</strong> <strong>2031</strong> • <strong>Coffs</strong> <strong>Harbour</strong> <strong>City</strong> Council • 14



