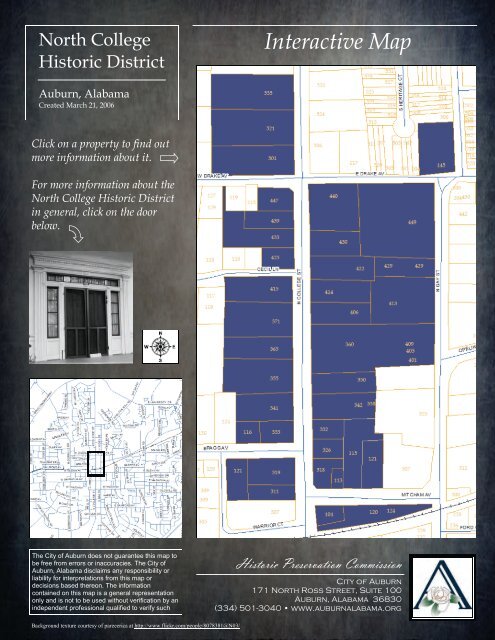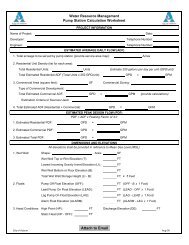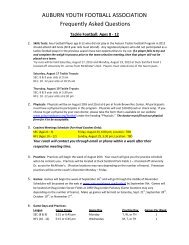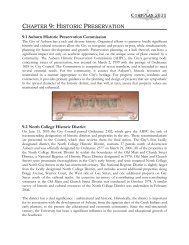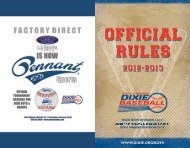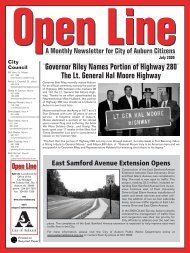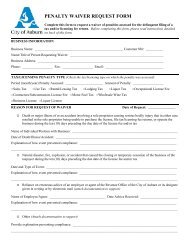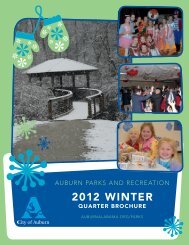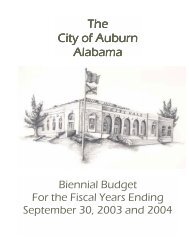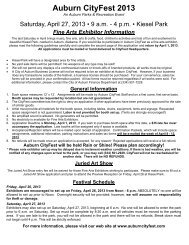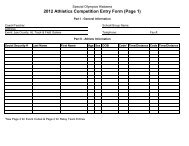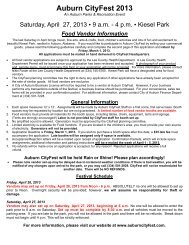North College Street Historic District Interactive Map - City of Auburn
North College Street Historic District Interactive Map - City of Auburn
North College Street Historic District Interactive Map - City of Auburn
You also want an ePaper? Increase the reach of your titles
YUMPU automatically turns print PDFs into web optimized ePapers that Google loves.
<strong>North</strong> <strong>College</strong><br />
<strong>Historic</strong> <strong>District</strong><br />
<strong>Interactive</strong> <strong>Map</strong><br />
<strong>Auburn</strong>, Alabama<br />
Created March 21, 2006<br />
Click on a property to find out<br />
more information about it.<br />
For more information about the<br />
<strong>North</strong> <strong>College</strong> <strong>Historic</strong> <strong>District</strong><br />
in general, click on the door<br />
below.<br />
The <strong>City</strong> <strong>of</strong> <strong>Auburn</strong> does not guarantee this map to<br />
be free from errors or inaccuracies. The <strong>City</strong> <strong>of</strong><br />
<strong>Auburn</strong>, Alabama disclaims any responsibility or<br />
liability for interpretations from this map or<br />
decisions based thereon. The information<br />
contained on this map is a general representation<br />
only and is not to be used without verification by an<br />
independent pr<strong>of</strong>essional qualified to verify such<br />
<strong>Historic</strong> Preservation Commission<br />
<strong>City</strong> <strong>of</strong> <strong>Auburn</strong><br />
171 <strong>North</strong> Ross <strong>Street</strong>, Suite 100<br />
<strong>Auburn</strong>, Alabama 36830<br />
(334) 501-3040 • www.auburnalabama.org<br />
Background texture courtesy <strong>of</strong> pareeerica at http://www.flickr.com/people/8078381@N03/
General Information<br />
<strong>North</strong> <strong>College</strong> <strong>Street</strong> <strong>Historic</strong> <strong>District</strong><br />
Intensive Survey <strong>of</strong> February 13, 2006 (prior to local designation)<br />
Resource Classification and Description: The identified historic properties represent years <strong>of</strong> <strong>Auburn</strong><br />
history, dating from 1848 and continuing through the mid-1930’s. The resources reflect important<br />
developments that occurred during these years .<br />
The Old Main and Church <strong>Street</strong> <strong>District</strong> has a dual significance - architectural and historic.<br />
<strong>Historic</strong>ally, the district is important for its association with the development <strong>of</strong> <strong>Auburn</strong> from the<br />
agrarian days <strong>of</strong> the Creek Indians and early planters to the present day educational and economic<br />
community. Since the mid-nineteenth century the University has been a significant influence in the<br />
economic and educational growth <strong>of</strong> the Southeast. The district housed many <strong>of</strong> the school's early<br />
leaders, as well as other persons whose contributions to the state, region, and nation have been<br />
historically important. The architectural character <strong>of</strong> the district reflects and juxtaposes the taste and<br />
lifestyle <strong>of</strong> distinct groups <strong>of</strong> people who, at different periods in the town's growth, comprised a<br />
significant portion <strong>of</strong> its cultural and economic base. The buildings were constructed between 1848 and<br />
1937. Within a single century the economic power base <strong>of</strong> the community shifted from the strict<br />
authoritarian structure <strong>of</strong> the plantation period, so closely reflected in the severe and simple lines <strong>of</strong> the<br />
Greek Revival style, to the post-Civil War break-up <strong>of</strong> the old economic and social system represented<br />
by the fragmentation characteristic <strong>of</strong> the Victorian style.<br />
<strong>Auburn</strong>, Alabama, was originally land owned by the Creek Indian Nation. The Creeks ceded their land<br />
to the federal government in 1832. Indians were allowed to claim tracts <strong>of</strong> land. These tracts were later<br />
obtained by the white settlers, and the town <strong>of</strong> <strong>Auburn</strong> was incorporated in 1836.<br />
<strong>Auburn</strong> was the site <strong>of</strong> a pair <strong>of</strong> nineteenth century academies for sons and daughters <strong>of</strong> area planters<br />
and religious leaders. In 1856, the East Alabama Male <strong>College</strong> (now <strong>Auburn</strong> University) was<br />
established in <strong>Auburn</strong> as one <strong>of</strong> the first colleges chartered by the state <strong>of</strong> Alabama. The school became<br />
the state's land grant college in 1872 (at that time it was renamed the Agricultural and Mechanical<br />
<strong>College</strong> <strong>of</strong> Alabama). The college assisted in making the state's languishing agriculture more pr<strong>of</strong>itable<br />
and thus played a very significant role in resuscitating the state's economy, which had been all but<br />
destroyed by the Civil War. Closely associated with the development <strong>of</strong> the University were those<br />
academic leaders and their students who lived in the area now designated as the <strong>North</strong> <strong>College</strong> <strong>Street</strong><br />
<strong>Historic</strong>al <strong>District</strong>.<br />
Boundary Justification Local district boundaries encompass the oldest buildings and best examples <strong>of</strong><br />
architectural styles represented in the National Register <strong>District</strong>. The boundary also protects the main<br />
northern entry route into the city <strong>of</strong> <strong>Auburn</strong> to promote and celebrate the traditional character <strong>of</strong> the<br />
community.<br />
(Continued on next page)<br />
Back to <strong>Map</strong><br />
Background texture courtesy <strong>of</strong> pareeerica at http://www.flickr.com/people/8078381@N03/<br />
<strong>Historic</strong> Preservation Commission<br />
<strong>City</strong> <strong>of</strong> <strong>Auburn</strong><br />
171 <strong>North</strong> Ross <strong>Street</strong>, Suite 100<br />
<strong>Auburn</strong>, Alabama 36830<br />
(334) 501-3040 • www.auburnalabama.org
Inventory <strong>of</strong> October 19, 1978 (prior to National Register designation, Old Main and Church <strong>Street</strong><br />
<strong>Historic</strong> <strong>District</strong>) Note: all <strong>of</strong> the properties in the <strong>North</strong> <strong>College</strong> <strong>Historic</strong> <strong>District</strong> lie within the<br />
boundaries <strong>of</strong> the Old Main and Church <strong>Street</strong> <strong>District</strong> which is slightly larger than the locally<br />
designated <strong>North</strong> <strong>College</strong> <strong>Historic</strong> district. The National Register district includes several additional<br />
properties along Bragg Avenue, Warrior Court, the West side <strong>of</strong> Gay <strong>Street</strong> and an additional property<br />
on Gay street south <strong>of</strong> the railroad tracks.<br />
The Old Main and Church <strong>Street</strong> Architectural-<strong>Historic</strong> <strong>District</strong>, containing some seventeen<br />
architecturally and historically significant buildings, is bonded by a pr<strong>of</strong>usion <strong>of</strong> planting and<br />
trees, and a commonality <strong>of</strong> scale and material – wood painted white. Dating from the midnineteenth<br />
century, these structures reflect significant periods <strong>of</strong> <strong>Auburn</strong>’s development. There<br />
is a variety <strong>of</strong> buildings in the district. These are united by the contrast created by the<br />
juxtaposition <strong>of</strong> the solidity <strong>of</strong> the severe Greek Revival structures and the diversity <strong>of</strong> the wellarticulated<br />
multigabled “Victorian” buildings.<br />
The Old Main and Church <strong>Street</strong> <strong>District</strong> has a dual significance — architectural and historic.<br />
<strong>Historic</strong>ally, the district is important for its association with the development <strong>of</strong> <strong>Auburn</strong> from<br />
the agrarian days <strong>of</strong> the Creek Indians and early planters to the present day educational and<br />
economic community. Since the mid-nineteenth century the University has been a significant<br />
influence in the economic and educational growth <strong>of</strong> the Southeast. The district housed many <strong>of</strong><br />
the school’s early leaders, as well as other persons whose contributions to the state, region, and<br />
nation have been historically important. The architectural character <strong>of</strong> the district reflects and<br />
juxtaposes the taste and life style <strong>of</strong> distinct groups <strong>of</strong> people who, at different periods in the<br />
town’s growth comprised a significant portion <strong>of</strong> its cultural and economic base. The buildings<br />
were constructed between 1848 and 1927; within a single century the economic power base <strong>of</strong><br />
the community shifted from the strict authoritarian structure <strong>of</strong> the plantation period, so closely<br />
reflected in the severe and simple lines <strong>of</strong> the Greek Revival style, to the post-Civil War breakup<br />
<strong>of</strong> the old economic and social system represented by the fragmentation characteristic <strong>of</strong> the<br />
Victorian style.<br />
<strong>Auburn</strong>, Alabama, was originally land owned by the Creek Indian Nation. The Creeks ceded<br />
their land to the federal government in 1832. Indians were allowed to claim tracts <strong>of</strong> land; these<br />
tracts were later obtained by the white settlers, and the town <strong>of</strong> <strong>Auburn</strong> was incorporated in<br />
1836.<br />
<strong>Auburn</strong> was the site <strong>of</strong> a pair <strong>of</strong> nineteenth century academies for Sons and daughters <strong>of</strong> area<br />
planters and religious leaders. In 1856 the East Alabama Male <strong>College</strong> (now <strong>Auburn</strong> University)<br />
was established in <strong>Auburn</strong> as one <strong>of</strong> the first colleges chartered by the state <strong>of</strong> Alabama. The<br />
school became the state’s land grant college in 1872 (at that time it was renamed the<br />
Agricultural and Mechanical <strong>College</strong> <strong>of</strong> Alabama). The college assisted in making the state’s<br />
languishing agriculture more pr<strong>of</strong>itable and thus played a very significant role in resuscitating<br />
the state’s economy, which had been all but destroyed by the Civil War. Closely associated with<br />
the development <strong>of</strong> the University were those academic leaders and their students who lived in<br />
the area now designated the Old Main and Church <strong>Street</strong> Architectural- <strong>Historic</strong> <strong>District</strong>.<br />
The Old Main and Church <strong>Street</strong> <strong>District</strong> contains some 52 structures, the bulk <strong>of</strong> which date<br />
from 1847 to 1927 and which are significant both architecturally and historically. The<br />
juxtaposition <strong>of</strong> the Greek Revival and Victorian structures reflects <strong>Auburn</strong>’s transition from an<br />
elitist plantation population to an educational and commercial economy <strong>of</strong> the post-bellum<br />
years. A large number <strong>of</strong> modest early 20th century residences lie within the boundaries and<br />
signify the emergence <strong>of</strong> a strong middle class. Three <strong>of</strong> the earlier<br />
(Continued on next page)<br />
Back to <strong>Map</strong>
esidences--the Drake-Samford, Halliday-Cary-Pick, and the Hardin-Poucher houses--are listed<br />
on the <strong>Historic</strong> American Buildings Survey.<br />
The its district takes its name from the two streets, Old Main and Church, which were major<br />
thoroughfares in the town’s early years and were renamed <strong>North</strong> <strong>College</strong> and <strong>North</strong> Gay streets<br />
in the late 19th century. The district centers along <strong>North</strong> <strong>College</strong> <strong>Street</strong> extends to <strong>North</strong> Gay<br />
<strong>Street</strong> and Bragg Avenue to encompass the collection <strong>of</strong> mid-19th and turn-<strong>of</strong>-the-century<br />
residences remaining in the area and to omit the modern and noncontributing structures on the<br />
borders. Six structures have been erected since 1927, and only the Zippy Mart and the Crown<br />
Service Station actually intrude on the character <strong>of</strong> the district.<br />
Lured by lands ceded to the federal government by the Creek Indian Nation in 1832, the first<br />
settlers began arriving during the 1830’s, and the town <strong>of</strong> <strong>Auburn</strong> was incorporated in 1836.<br />
From these early years until the close <strong>of</strong> the Civil War, the population was almost totally<br />
agrarian and was stratified along the. strict lines <strong>of</strong> the plantation era. Following passage <strong>of</strong> the<br />
Morrill Act, the old East Alabama Male <strong>College</strong> (founded in <strong>Auburn</strong> in 1856) was chartered by<br />
the State in 1872 as a land grant college and was renamed the Agricultural and Mechanical<br />
<strong>College</strong> <strong>of</strong> Alabama. In 1899 it became known as the Alabama Polytechnic Institute and, finally<br />
in 1960, <strong>Auburn</strong> University. The college was a tremendous boost to the economy, serving to<br />
develop modern agricultural methods as well as providing a lucrative new “educational<br />
industry” for the community. Several <strong>of</strong> the academic leaders and many students have resided<br />
in the district through the years.<br />
The six oldest structures in the district are Greek Revival in style and date from the mid-19th<br />
century. Built as residences <strong>of</strong> prominent citizens, they maintain a stately appearance amidst the<br />
variety <strong>of</strong> later structures.<br />
Back to <strong>Map</strong>
535 <strong>North</strong> <strong>College</strong> <strong>Street</strong><br />
<strong>North</strong> <strong>College</strong> <strong>Street</strong> <strong>Historic</strong> <strong>District</strong><br />
Intensive Survey <strong>of</strong> February 13, 2006 (prior to local designation)<br />
Resource 40. Circa 1937. 535 <strong>North</strong> <strong>College</strong> <strong>Street</strong>. Lewis-Schaeffer<br />
House. One story, wood frame colonial Revival cottage with cross gable<br />
ro<strong>of</strong> <strong>of</strong> asphalt shingles, brick exterior chimney, weatherboard siding, <strong>of</strong>f<br />
center wood door, flanking 6/6 double hung sash windows, brick<br />
basement with two sets <strong>of</strong> double leaf wood and glass panel garage<br />
doors. Designed by architect Keith Reeve in 1936. Contributing resource.<br />
Back to <strong>Map</strong><br />
Background texture courtesy <strong>of</strong> pareeerica at http://www.flickr.com/people/8078381@N03/<br />
<strong>Historic</strong> Preservation Commission<br />
<strong>City</strong> <strong>of</strong> <strong>Auburn</strong><br />
171 <strong>North</strong> Ross <strong>Street</strong>, Suite 100<br />
<strong>Auburn</strong>, Alabama 36830<br />
(334) 501-3040 • www.auburnalabama.org
Photo coming soon<br />
521 <strong>North</strong> <strong>College</strong> <strong>Street</strong><br />
<strong>North</strong> <strong>College</strong> <strong>Street</strong> <strong>Historic</strong> <strong>District</strong><br />
Intensive Survey <strong>of</strong> February 13, 2006 (prior to local designation)<br />
Resource 39. Circa 1937. 521 <strong>North</strong> <strong>College</strong> <strong>Street</strong>. Edwards House. Two<br />
story, brick Colonial Revival with side gable ro<strong>of</strong> <strong>of</strong> asphalt shingles,<br />
brick interior end chimneys, 3/3 bay façade, second floor façade with<br />
three 8/8 double hung sash windows with shutters, first floor façade<br />
with <strong>of</strong>f center door with cross panels and nine lights, two flanking 8/8<br />
double hung sash windows with shutters, full width portico with shed<br />
ro<strong>of</strong> and full height box columns, one story wing. The house was built<br />
by former <strong>Auburn</strong> University Registrar, Charles Edwards. Contributing<br />
resource.<br />
Back to <strong>Map</strong><br />
Background texture courtesy <strong>of</strong> pareeerica at http://www.flickr.com/people/8078381@N03/<br />
<strong>Historic</strong> Preservation Commission<br />
<strong>City</strong> <strong>of</strong> <strong>Auburn</strong><br />
171 <strong>North</strong> Ross <strong>Street</strong>, Suite 100<br />
<strong>Auburn</strong>, Alabama 36830<br />
(334) 501-3040 • www.auburnalabama.org
501 <strong>North</strong> <strong>College</strong> <strong>Street</strong><br />
<strong>North</strong> <strong>College</strong> <strong>Street</strong> <strong>Historic</strong> <strong>District</strong><br />
Intensive Survey <strong>of</strong> February 13, 2006 (prior to local designation)<br />
Resource 38. Circa 1937. 501 <strong>North</strong> <strong>College</strong> <strong>Street</strong>. Orr House. Two story,<br />
brick and wood frame Colonial Revival with cross gable ro<strong>of</strong> <strong>of</strong> asphalt<br />
shingles, brick exterior end chimneys, weatherboard siding, 3/3 bay<br />
façade, second floor façade with weatherboard siding, three 6/6 double<br />
hung sash windows, second story overhand, first floor face with central<br />
wood panel door with sidelights, flanking bay windows, real ell,<br />
attached garage. The house was designed by <strong>Auburn</strong> Architect, Frank<br />
Orr. Contributing resource.<br />
Back to <strong>Map</strong><br />
Background texture courtesy <strong>of</strong> pareeerica at http://www.flickr.com/people/8078381@N03/<br />
<strong>Historic</strong> Preservation Commission<br />
<strong>City</strong> <strong>of</strong> <strong>Auburn</strong><br />
171 <strong>North</strong> Ross <strong>Street</strong>, Suite 100<br />
<strong>Auburn</strong>, Alabama 36830<br />
(334) 501-3040 • www.auburnalabama.org
447 <strong>North</strong> <strong>College</strong> <strong>Street</strong><br />
<strong>North</strong> <strong>College</strong> <strong>Street</strong> <strong>Historic</strong> <strong>District</strong><br />
Intensive Survey <strong>of</strong> February 13, 2006 (prior to local designation)<br />
Resource 37. Circa 1920. 447 <strong>North</strong> <strong>College</strong> <strong>Street</strong>. Two-story, bungalow,<br />
frame. Contributing resource.<br />
Back to <strong>Map</strong><br />
Background texture courtesy <strong>of</strong> pareeerica at http://www.flickr.com/people/8078381@N03/<br />
<strong>Historic</strong> Preservation Commission<br />
<strong>City</strong> <strong>of</strong> <strong>Auburn</strong><br />
171 <strong>North</strong> Ross <strong>Street</strong>, Suite 100<br />
<strong>Auburn</strong>, Alabama 36830<br />
(334) 501-3040 • www.auburnalabama.org
449 <strong>North</strong> Gay <strong>Street</strong><br />
<strong>North</strong> <strong>College</strong> <strong>Street</strong> <strong>Historic</strong> <strong>District</strong><br />
Black and white photos courtesy <strong>of</strong> the <strong>Historic</strong> American<br />
Buildings Survey, HABS AL-503<br />
Background texture courtesy <strong>of</strong> pareeerica at http://www.flickr.com/<br />
people/8078381@N03/<br />
Intensive Survey <strong>of</strong> February 13, 2006 (prior to local designation)<br />
Resource 4. 449 <strong>North</strong> Gay <strong>Street</strong>. The Drake-Samford Archaeological<br />
Site is the location <strong>of</strong> what was, until 1978, one <strong>of</strong> the few remaining<br />
1840’s two-story Greek Revival structures. It had four giant order<br />
simplified square columns on the front portico, was a balcony across this<br />
façade on the second floor. It was the home <strong>of</strong> Dr. John Hodges Drake,<br />
Sr., an early settler. His daughter, Caroline Elizabeth Drake, married<br />
Gov. William S. Samford (1900-1901), and his son, Dr. John H. Drake, Jr.,<br />
served as college surgeon at <strong>Auburn</strong> University for many years.<br />
Contributing resource.<br />
Inventory <strong>of</strong> October 19, 1978 (prior to National Register designation, Old Main<br />
and <strong>North</strong> <strong>Street</strong> <strong>Historic</strong> <strong>District</strong>)<br />
Back to <strong>Map</strong><br />
The Drake-Samford House was constructed between 1843 and 1854.<br />
William S. Samford, Governor <strong>of</strong> Alabama 1900-1901, was married in the<br />
Drake House in 1865 to Caroline Elizabeth Drake, daughter <strong>of</strong> an early<br />
owner <strong>of</strong> the house.<br />
The Drake-Samford Archaeological site is the location <strong>of</strong> what was until<br />
1978 one <strong>of</strong> the few remaining 1840’s two-story Greek Revival structures<br />
still in existence in the <strong>Auburn</strong> vicinity. The structure was recently<br />
demolished, but the site has not been extensively cleared yet. While the<br />
demolition <strong>of</strong> the structure, which was listed on the <strong>Historic</strong> American<br />
Buildings Survey, is lamented by preservationists, the site is still an<br />
integral part <strong>of</strong> the district and has the potential to contribute significant<br />
information to the understanding <strong>of</strong> the early settlement <strong>of</strong> the <strong>Auburn</strong><br />
area. This site can produce data on the distribution and nature <strong>of</strong><br />
subsurface features, artifacts associated with the 1840s to the present<br />
phase <strong>of</strong> occupation, possible early trade patterns, and perhaps even<br />
some subsistence data.<br />
There is a distinct probability that evidence <strong>of</strong> associated outbuildings,<br />
cisterns, and wells still exist. This evidence can provide data on building<br />
sizes, location <strong>of</strong> buildings relative to each other, changes in building<br />
location patterns through time, and activity areas around buildings. -<br />
Because the Drake-Samford House was occupied almost continuously<br />
from the time <strong>of</strong> its construction in the 1840sto its demolition in 1978, it<br />
is a potential time capsule <strong>of</strong> the late 130 years <strong>of</strong> <strong>Auburn</strong>’s history. The<br />
site also provides a unique opportunity to compare the written record<br />
and photographs to actual findings through controlled excavations.<br />
Additionally, it provides the opportunity to determine if information<br />
gained from excavation <strong>of</strong> a recently demolished structure equals a true<br />
interpretation.<br />
<strong>Historic</strong> Preservation Commission<br />
<strong>City</strong> <strong>of</strong> <strong>Auburn</strong><br />
171 <strong>North</strong> Ross <strong>Street</strong>, Suite 100<br />
<strong>Auburn</strong>, Alabama 36830<br />
(334) 501-3040 • www.auburnalabama.org
440 <strong>North</strong> <strong>College</strong> <strong>Street</strong><br />
<strong>North</strong> <strong>College</strong> <strong>Street</strong> <strong>Historic</strong> <strong>District</strong><br />
Intensive Survey <strong>of</strong> February 13, 2006 (prior to local designation)<br />
Resource 9. Circa 1975. 440 <strong>North</strong> <strong>College</strong> <strong>Street</strong>. One story, brick church<br />
with front gable ro<strong>of</strong> <strong>of</strong> asphalt shingles, central double leaf plate glass<br />
door, partial width portico with gable ro<strong>of</strong> and wood posts.<br />
Noncontributing resource.<br />
Back to <strong>Map</strong><br />
Background texture courtesy <strong>of</strong> pareeerica at http://www.flickr.com/people/8078381@N03/<br />
<strong>Historic</strong> Preservation Commission<br />
<strong>City</strong> <strong>of</strong> <strong>Auburn</strong><br />
171 <strong>North</strong> Ross <strong>Street</strong>, Suite 100<br />
<strong>Auburn</strong>, Alabama 36830<br />
(334) 501-3040 • www.auburnalabama.org
439 <strong>North</strong> <strong>College</strong> <strong>Street</strong><br />
<strong>North</strong> <strong>College</strong> <strong>Street</strong> <strong>Historic</strong> <strong>District</strong><br />
Intensive Survey <strong>of</strong> February 13, 2006 (prior to local designation)<br />
Resource 36. Circa 1929. 439 <strong>North</strong> <strong>College</strong> <strong>Street</strong>. Hendricks-Gwin<br />
House. Onestory, bungalow, brick load bearing. Contributing resource.<br />
Back to <strong>Map</strong><br />
Background texture courtesy <strong>of</strong> pareeerica at http://www.flickr.com/people/8078381@N03/<br />
<strong>Historic</strong> Preservation Commission<br />
<strong>City</strong> <strong>of</strong> <strong>Auburn</strong><br />
171 <strong>North</strong> Ross <strong>Street</strong>, Suite 100<br />
<strong>Auburn</strong>, Alabama 36830<br />
(334) 501-3040 • www.auburnalabama.org
433 <strong>North</strong> <strong>College</strong> <strong>Street</strong><br />
<strong>North</strong> <strong>College</strong> <strong>Street</strong> <strong>Historic</strong> <strong>District</strong><br />
Intensive Survey <strong>of</strong> February 13, 2006 (prior to local designation)<br />
Resource 35 Circa 1904. 433 <strong>North</strong> <strong>College</strong> <strong>Street</strong>. Killebrew House. One<br />
and a half story Victorian. Multi-hip, multi-slope 6/12 to 14/12 with<br />
center pyramid hip and flat with widows walk with décor rail.<br />
Contributing Resource.<br />
Inventory <strong>of</strong> October 19, 1978 (prior to National Register designation, Old Main<br />
and Church <strong>Street</strong> <strong>Historic</strong> <strong>District</strong>)<br />
Across the <strong>Street</strong> is the Allen-Killebrew-Jeane House was built in 1904. It<br />
is multipeaked with hip ro<strong>of</strong>s and a low rambling well articulated porch.<br />
Back to <strong>Map</strong><br />
Background texture courtesy <strong>of</strong> pareeerica at http://www.flickr.com/people/8078381@N03/<br />
<strong>Historic</strong> Preservation Commission<br />
<strong>City</strong> <strong>of</strong> <strong>Auburn</strong><br />
171 <strong>North</strong> Ross <strong>Street</strong>, Suite 100<br />
<strong>Auburn</strong>, Alabama 36830<br />
(334) 501-3040 • www.auburnalabama.org
430 <strong>North</strong> <strong>College</strong> <strong>Street</strong><br />
<strong>North</strong> <strong>College</strong> <strong>Street</strong> <strong>Historic</strong> <strong>District</strong><br />
Intensive Survey <strong>of</strong> February 13, 2006 (prior to local designation)<br />
Resource 10. Circa 1927. 430 <strong>North</strong> <strong>College</strong> <strong>Street</strong>. Biggin House. Built in<br />
1927 by Fredric Chid Biggin, who was the first dean <strong>of</strong> the school <strong>of</strong><br />
architecture. Dutch Colonial Revival style. Two and three-quarter<br />
stories. Gambrel ro<strong>of</strong> with asphalt shingles, dormers. Wood clapboard<br />
exterior. Single family dwelling. Two chimneys, one at either end <strong>of</strong> the<br />
house. Wood windows double hung. Two ro<strong>of</strong> pitches, 18/12, and<br />
16/12. Attached stoop as opposed to a porch. Contributing resource.<br />
Built by Frederic Child Biggin, founder <strong>of</strong> numerous curriculums at<br />
Alabama Polytechnic Institute (now <strong>Auburn</strong> University). Pr<strong>of</strong>essor<br />
Biggin was a graduate <strong>of</strong> Lehigh and Cornell University and came to the<br />
college here in 1916. He headed the expanding architectural studies for<br />
27 years, instituting the curriculums <strong>of</strong> Architectural Engineering,<br />
Landscape Architecture, and Interior Design. In 1907, the school trustees<br />
authorized the establishment <strong>of</strong> the Department <strong>of</strong> Architecture at the<br />
Institute. This was the first such department known in the South. In<br />
1997, the Alabama Architectural Foundation named Frederic Child<br />
Biggin its Distinguished Architect Award for his outstanding lifetime<br />
contributions to the pr<strong>of</strong>ession <strong>of</strong> an architect who has practiced in the<br />
state. Also in 1997, Jim and Alicia Storbeck purchased the house from<br />
<strong>Auburn</strong> Assembly <strong>of</strong> God church. The Storbeck’s conducted extensive<br />
structural restoration and renovations, including a 900 square foot<br />
addition to the rear <strong>of</strong> the house and the removal <strong>of</strong> 500 square feet <strong>of</strong><br />
concrete parking space that surrounded the house.<br />
Inventory <strong>of</strong> October 19, 1978 (prior to National Register designation, Old Main<br />
and Church <strong>Street</strong> <strong>Historic</strong> <strong>District</strong>)<br />
The Biggin House is located in the northwest corner <strong>of</strong> the district on<br />
<strong>North</strong> <strong>College</strong> <strong>Street</strong>. It was built in 1927 by F. C. Biggin, the first dean <strong>of</strong><br />
the <strong>Auburn</strong> Architecture School. It is a clapboard, two story, Dutch<br />
Colonial Revival house with a gambrel ro<strong>of</strong> and dormers.<br />
The Biggin House was built in 1927. Its architect and original owner,<br />
Frederick Child Biggin, founded and served as dean <strong>of</strong> the School <strong>of</strong><br />
Architecture, Alabama polytechnic Institute (<strong>Auburn</strong> University).<br />
Back to <strong>Map</strong><br />
Background texture courtesy <strong>of</strong> pareeerica at http://www.flickr.com/people/8078381@N03/<br />
<strong>Historic</strong> Preservation Commission<br />
<strong>City</strong> <strong>of</strong> <strong>Auburn</strong><br />
171 <strong>North</strong> Ross <strong>Street</strong>, Suite 100<br />
<strong>Auburn</strong>, Alabama 36830<br />
(334) 501-3040 • www.auburnalabama.org
429 <strong>North</strong> Gay <strong>Street</strong><br />
<strong>North</strong> <strong>College</strong> <strong>Street</strong> <strong>Historic</strong> <strong>District</strong><br />
Intensive Survey <strong>of</strong> February 13, 2006 (prior to local designation)<br />
Resource 5. 429 <strong>North</strong> Gay <strong>Street</strong>. Archaeological Site, known as the<br />
McKee House. The location <strong>of</strong> what was, until 2000, a Circa 1920<br />
Craftsman bungalow. One story, wood frame with brick foundation. Hip<br />
ro<strong>of</strong>, 4 and 12 pitch. Exterior wood siding, is plain weatherboard and<br />
brick pattern is common bond. Attached porch, historic but not original.<br />
Contributing resource.<br />
Resource 6. Date <strong>of</strong> construction unknown. Address is listed as house<br />
behind 429 1/2 <strong>North</strong> Gay <strong>Street</strong>. (Resource 5.) Noncontributing<br />
resource.<br />
Back to <strong>Map</strong><br />
Background texture courtesy <strong>of</strong> pareeerica at http://www.flickr.com/people/8078381@N03/<br />
<strong>Historic</strong> Preservation Commission<br />
<strong>City</strong> <strong>of</strong> <strong>Auburn</strong><br />
171 <strong>North</strong> Ross <strong>Street</strong>, Suite 100<br />
<strong>Auburn</strong>, Alabama 36830<br />
(334) 501-3040 • www.auburnalabama.org
425 <strong>North</strong> <strong>College</strong> <strong>Street</strong><br />
<strong>North</strong> <strong>College</strong> <strong>Street</strong> <strong>Historic</strong> <strong>District</strong><br />
Intensive Survey <strong>of</strong> February 13, 2006 (prior to local designation)<br />
Resource 34. Circa 1915. 425 <strong>North</strong> <strong>College</strong> <strong>Street</strong>. Donahue-Knapp<br />
House. One story bungalow. Wood clapboard exterior. Hip with front<br />
porch gable (asphalt shingle). Contributing resource.<br />
Back to <strong>Map</strong><br />
Background texture courtesy <strong>of</strong> pareeerica at http://www.flickr.com/people/8078381@N03/<br />
<strong>Historic</strong> Preservation Commission<br />
<strong>City</strong> <strong>of</strong> <strong>Auburn</strong><br />
171 <strong>North</strong> Ross <strong>Street</strong>, Suite 100<br />
<strong>Auburn</strong>, Alabama 36830<br />
(334) 501-3040 • www.auburnalabama.org
422 <strong>North</strong> <strong>College</strong> <strong>Street</strong><br />
<strong>North</strong> <strong>College</strong> <strong>Street</strong> <strong>Historic</strong> <strong>District</strong><br />
Intensive Survey <strong>of</strong> February 13, 2006 (prior to local designation)<br />
Resource 11. Circa 1922. 422 <strong>North</strong> <strong>College</strong> <strong>Street</strong>. Champion House.<br />
One story, wood frame Craftsman bungalow. Pyramidal ro<strong>of</strong> with a<br />
front dormer. Pitch is 4/12. Residence. Attached original porch.<br />
Landscape feature has designed plantings. Contributing resource.<br />
Back to <strong>Map</strong><br />
Background texture courtesy <strong>of</strong> pareeerica at http://www.flickr.com/people/8078381@N03/<br />
<strong>Historic</strong> Preservation Commission<br />
<strong>City</strong> <strong>of</strong> <strong>Auburn</strong><br />
171 <strong>North</strong> Ross <strong>Street</strong>, Suite 100<br />
<strong>Auburn</strong>, Alabama 36830<br />
(334) 501-3040 • www.auburnalabama.org
415 <strong>North</strong> <strong>College</strong> <strong>Street</strong><br />
<strong>North</strong> <strong>College</strong> <strong>Street</strong> <strong>Historic</strong> <strong>District</strong><br />
Intensive Survey <strong>of</strong> February 13, 2006 (prior to local designation)<br />
Resource 33. Circa 1912. 415 <strong>North</strong> <strong>College</strong> <strong>Street</strong>. Holmes House. Two<br />
story Victorian with Greek Revival influence. Brick veneer. Hip ro<strong>of</strong><br />
(asphalt shingles). One story central portico with balcony. Originally<br />
wood clapboard. Contributing resource.<br />
Inventory <strong>of</strong> October 19, 1978 (prior to National Register designation, Old Main<br />
and Church <strong>Street</strong> <strong>Historic</strong> <strong>District</strong>)<br />
This home is associated with the college as the former home <strong>of</strong> John<br />
Jenkins Wilmore, who was a member <strong>of</strong> a three-man Administrative<br />
Committee with governed the school from 1932-1935 during the<br />
Depression years.<br />
Back to <strong>Map</strong><br />
Background texture courtesy <strong>of</strong> pareeerica at http://www.flickr.com/people/8078381@N03/<br />
<strong>Historic</strong> Preservation Commission<br />
<strong>City</strong> <strong>of</strong> <strong>Auburn</strong><br />
171 <strong>North</strong> Ross <strong>Street</strong>, Suite 100<br />
<strong>Auburn</strong>, Alabama 36830<br />
(334) 501-3040 • www.auburnalabama.org
414 <strong>North</strong> <strong>College</strong> <strong>Street</strong><br />
<strong>North</strong> <strong>College</strong> <strong>Street</strong> <strong>Historic</strong> <strong>District</strong><br />
Intensive Survey <strong>of</strong> February 13, 2006 (prior to local designation)<br />
Resource 12. Circa 1900. 414 <strong>North</strong> <strong>College</strong> <strong>Street</strong>. Drake McKenzie<br />
House. One and a half stories. East Lake influenced ornamentation.<br />
Originally Clapboarded with multi-gabled ro<strong>of</strong> and dormers. Single<br />
family dwelling. Asphalt shingled ro<strong>of</strong>. Two chimneys, one at either end<br />
<strong>of</strong> the main gable. Has an attached articulated porch, original with some<br />
reconstruction. Exterior wood is plain weatherboard. Brick is a common<br />
bond pattern. Ro<strong>of</strong> pitch is 12/12. A fire resulted in structural changes in<br />
2003. Contributing resource.<br />
Behind the house stands an apartment building that is a noncontributing<br />
and nonconforming resource.<br />
Inventory <strong>of</strong> October 19, 1978 (prior to National Register designation, Old Main<br />
and Church <strong>Street</strong> <strong>Historic</strong> <strong>District</strong>)<br />
[note: this description was prior to the house being destroyed by fire in<br />
2004]<br />
The Drake-McKenzie House is a 1½ story multigabled clapboard house<br />
with dormers and an articulated porch.<br />
Back to <strong>Map</strong><br />
Background texture courtesy <strong>of</strong> pareeerica at http://www.flickr.com/people/8078381@N03/<br />
<strong>Historic</strong> Preservation Commission<br />
<strong>City</strong> <strong>of</strong> <strong>Auburn</strong><br />
171 <strong>North</strong> Ross <strong>Street</strong>, Suite 100<br />
<strong>Auburn</strong>, Alabama 36830<br />
(334) 501-3040 • www.auburnalabama.org
413 <strong>North</strong> Gay <strong>Street</strong><br />
<strong>North</strong> <strong>College</strong> <strong>Street</strong> <strong>Historic</strong> <strong>District</strong><br />
Intensive Survey <strong>of</strong> February 13, 2006 (prior to local designation)<br />
Resource 7. Circa 1897. 413 <strong>North</strong> Gay <strong>Street</strong>. Wilmore House. Victorian<br />
cottage. One and a half stories. Clapboard exterior. Contributing<br />
resource.<br />
Inventory <strong>of</strong> October 19, 1978 (prior to National Register designation, Old Main<br />
and Church <strong>Street</strong> <strong>Historic</strong> <strong>District</strong>)<br />
The Wilmore House is on a lot which was originally part <strong>of</strong> a tract <strong>of</strong><br />
land set aside for Lohoyolo <strong>of</strong> the Creek Nation.<br />
Back to <strong>Map</strong><br />
Background texture courtesy <strong>of</strong> pareeerica at http://www.flickr.com/people/8078381@N03/<br />
<strong>Historic</strong> Preservation Commission<br />
<strong>City</strong> <strong>of</strong> <strong>Auburn</strong><br />
171 <strong>North</strong> Ross <strong>Street</strong>, Suite 100<br />
<strong>Auburn</strong>, Alabama 36830<br />
(334) 501-3040 • www.auburnalabama.org
406 <strong>North</strong> <strong>College</strong> <strong>Street</strong><br />
<strong>North</strong> <strong>College</strong> <strong>Street</strong> <strong>Historic</strong> <strong>District</strong><br />
Intensive Survey <strong>of</strong> February 13, 2006 (prior to local designation)<br />
Resource 14. Circa 1908. 406 <strong>North</strong> <strong>College</strong> <strong>Street</strong>. Cary Patrick House.<br />
One story Victorian cottage with high pitched hipped ro<strong>of</strong> with gabled<br />
dormer and four square columns. Brick in common bond pattern. Two<br />
chimneys. Hipped Ro<strong>of</strong>. Ro<strong>of</strong> material currently asphalt shingles.<br />
Original ro<strong>of</strong> material appears to be steep-pressed metal-hip ro<strong>of</strong> with<br />
finials. Pitch is 9/12. Porch is not original but is historic. Contributing<br />
resource.<br />
Inventory <strong>of</strong> October 19, 1978 (prior to National Register designation, Old Main<br />
and Church <strong>Street</strong> <strong>Historic</strong> <strong>District</strong>)<br />
The Cary-Patrick House was built in 1908 by Dr. C. A. Cary. It is an<br />
indigenous cottage with a steep pressed metal hip ro<strong>of</strong> with finials and a<br />
front porch.<br />
The Cary-Patrick House was designed and built by Dr. Charles Allen<br />
Cary (see identification under Halliday-Cary-Pick House[360 N <strong>College</strong><br />
St]) in 1908. Colonel Patrick, Commandant <strong>of</strong> Cadets at the Alabama<br />
Polytechnic Institute (now <strong>Auburn</strong> University) in the early 1900’s, lived<br />
in the house. The lot on which the house stands was part <strong>of</strong> the original<br />
Lohoyolo tract. [Lohoylo was a citizen <strong>of</strong> the Creek Nation].<br />
In 1908 Dr. Cary constructed the Cary_Patrick House for Colonel<br />
Benjamin Sweat Patrick, Commandant <strong>of</strong> Cadets and Pr<strong>of</strong>essor <strong>of</strong><br />
mIlitary Science at <strong>Auburn</strong> University.<br />
Back to <strong>Map</strong><br />
Background texture courtesy <strong>of</strong> pareeerica at http://www.flickr.com/people/8078381@N03/<br />
<strong>Historic</strong> Preservation Commission<br />
<strong>City</strong> <strong>of</strong> <strong>Auburn</strong><br />
171 <strong>North</strong> Ross <strong>Street</strong>, Suite 100<br />
<strong>Auburn</strong>, Alabama 36830<br />
(334) 501-3040 • www.auburnalabama.org
403 <strong>North</strong> Gay <strong>Street</strong><br />
<strong>North</strong> <strong>College</strong> <strong>Street</strong> <strong>Historic</strong> <strong>District</strong><br />
Intensive Survey <strong>of</strong> February 13, 2006 (prior to local designation)<br />
Resource 8. Circa late nineteenth century. 403 <strong>North</strong> Gay <strong>Street</strong>. Carriage<br />
House. Two-story, wood frame with gambrel ro<strong>of</strong>. It was originally an<br />
out-building <strong>of</strong> the Halliday-Cary-Pick House (Resource 15). Around<br />
1890, it was moved closer to the main house, and in 1920 it was<br />
converted to a dwelling. Contributing resource.<br />
Inventory <strong>of</strong> October 19, 1978 (prior to National Register designation, Old Main<br />
and Church <strong>Street</strong> <strong>Historic</strong> <strong>District</strong>)<br />
This structure was formerly a Carriage House that was originally an outbuilding<br />
<strong>of</strong> the Halliday-Cary-Pick House. Around 1890 it was moved<br />
closer to the main house, and in 1920 it was converted to a dwelling. It<br />
is a gambrel-ro<strong>of</strong>ed two-story wood frame structure with the second<br />
floor originally serving as a l<strong>of</strong>t.<br />
Back to <strong>Map</strong><br />
Background texture courtesy <strong>of</strong> pareeerica at http://www.flickr.com/people/8078381@N03/<br />
<strong>Historic</strong> Preservation Commission<br />
<strong>City</strong> <strong>of</strong> <strong>Auburn</strong><br />
171 <strong>North</strong> Ross <strong>Street</strong>, Suite 100<br />
<strong>Auburn</strong>, Alabama 36830<br />
(334) 501-3040 • www.auburnalabama.org
371 <strong>North</strong> <strong>College</strong> <strong>Street</strong><br />
<strong>North</strong> <strong>College</strong> <strong>Street</strong> <strong>Historic</strong> <strong>District</strong><br />
Intensive Survey <strong>of</strong> February 13, 2006 (prior to local designation)<br />
Resource 32. Circa 1898. 371 <strong>North</strong> <strong>College</strong> <strong>Street</strong>. Crenshaw-Hardie<br />
House and Crenshaw Guest House Bed & Breakfast. Two story<br />
Victorian. Multi-gable, 6/12 slope (asphalt shingle). Double hung<br />
windows with projecting large bay on right side. Gingerbread trim on<br />
well articulated front porch. Contributing resource.<br />
Inventory <strong>of</strong> October 19, 1978 (prior to National Register designation, Old Main<br />
and Church <strong>Street</strong> <strong>Historic</strong> <strong>District</strong>)<br />
The Crenshaw-Hardie House, built approximately 1898, is a two story,<br />
clapboard, building with projecting bays on the first floor and a well<br />
articulated front porch.<br />
The Crenshaw—Hardie House was built circa 1898 by Mathematics<br />
Pr<strong>of</strong>essor Bolling Hall Crenshaw, who was a member <strong>of</strong> the triumvirate<br />
which directed the University in the early 20th Century. This included<br />
the period from 1932-1935 during the Depression years.<br />
Back to <strong>Map</strong><br />
Background texture courtesy <strong>of</strong> pareeerica at http://www.flickr.com/people/8078381@N03/<br />
<strong>Historic</strong> Preservation Commission<br />
<strong>City</strong> <strong>of</strong> <strong>Auburn</strong><br />
171 <strong>North</strong> Ross <strong>Street</strong>, Suite 100<br />
<strong>Auburn</strong>, Alabama 36830<br />
(334) 501-3040 • www.auburnalabama.org
365 <strong>North</strong> <strong>College</strong> <strong>Street</strong><br />
<strong>North</strong> <strong>College</strong> <strong>Street</strong> <strong>Historic</strong> <strong>District</strong><br />
Intensive Survey <strong>of</strong> February 13, 2006 (prior to local designation)<br />
Resource 31. Circa 1926. 365 <strong>North</strong> <strong>College</strong> <strong>Street</strong>. B.F. Thomas House.<br />
Two-story Georgian Colonial Revival influence. Simple clapboard<br />
exterior with a central entrance accentuated by a flat projecting arched<br />
stoop supported by small wooden Doric columns. Dr. Benjamin Franklin<br />
Thomas, Sr., an early leader in the medical community, lived in this<br />
house. Contributing resource.<br />
Inventory <strong>of</strong> October 19, 1978 (prior to National Register designation, Old Main<br />
and Church <strong>Street</strong> <strong>Historic</strong> <strong>District</strong>)<br />
South <strong>of</strong> the Crenshaw-Hardie House is the B. F. Thomas House which<br />
was built in 1926 by Milton Osborn. It is a simple white clapboard<br />
Georgian Colonial Revival with a central entrance accentuated by a flat<br />
projecting arched stoop supported by small wooden doric columns.<br />
Above the door is a wooden fan light.<br />
Back to <strong>Map</strong><br />
Background texture courtesy <strong>of</strong> pareeerica at http://www.flickr.com/people/8078381@N03/<br />
<strong>Historic</strong> Preservation Commission<br />
<strong>City</strong> <strong>of</strong> <strong>Auburn</strong><br />
171 <strong>North</strong> Ross <strong>Street</strong>, Suite 100<br />
<strong>Auburn</strong>, Alabama 36830<br />
(334) 501-3040 • www.auburnalabama.org
360 <strong>North</strong> <strong>College</strong> <strong>Street</strong><br />
<strong>North</strong> <strong>College</strong> <strong>Street</strong> <strong>Historic</strong> <strong>District</strong><br />
Intensive Survey <strong>of</strong> February 13, 2006 (prior to local designation)<br />
Resource 15. Circa 1848. 360 <strong>North</strong> <strong>College</strong> <strong>Street</strong>. Halliday-Cary-Pick<br />
House. Two story Greek Revival raised cottage. The lower story is <strong>of</strong><br />
brick, with the main upper floor being <strong>of</strong> clapboard. The façade has<br />
three bays with a full-width portico, four square columns, six paneled<br />
double doors with a transom and sidelights, a truncated hipped ro<strong>of</strong>,<br />
and two interior chimneys. It was built on a central hall plan and<br />
originally had matching porticoes on both the east and west. The rear<br />
portico (east) was originally the main entrance but was converted to a<br />
sun porch below (1916) and to a laundry room and baths above (1953).<br />
The west portico remains unaltered. The original hipped ro<strong>of</strong> 5 2/13/06<br />
was replaced with a 10/12 mansard ro<strong>of</strong>. The most notable feature is the<br />
free-standing interior spiral stair, made <strong>of</strong> solid mahogany and held<br />
together with wooden pegs. The house is listed in the <strong>Historic</strong> American<br />
Buildings Survey. Contributing resource.<br />
Two-story Greek Revival raised cottage. The lower story is <strong>of</strong> brick, with<br />
the main upper floor being <strong>of</strong> clapboard. The façade has three bays with<br />
a full-width portico, four square columns, six paneled double doors with<br />
a transom and sidelights, a truncated hipped ro<strong>of</strong>, and two interior<br />
chimneys. It was built on a central hall plan and originally had matching<br />
porticoes on both the east and west. The rear portico (east) was<br />
originally the main entrance but was converted to a sun porch below<br />
(1916) and to a laundry room and baths above (1953). The west portico<br />
remains unaltered. The original hipped ro<strong>of</strong> was replaced with a 10/12<br />
mansard ro<strong>of</strong>. The most notable feature is the free-standing interior<br />
spiral stair, made <strong>of</strong> solid mahogany and held together with wooden<br />
pegs. The house is listed in the <strong>Historic</strong> American Buildings Survey.<br />
Built by James Kidd, the house changed hands several times and was<br />
occupied by the Dickinson Halliday family from 1854 until 1897, at<br />
which time it was purchased by Dr. Charles Allen Cary. The house is on<br />
land which was bought from Johono <strong>of</strong> the Creek Nation in 1839, and<br />
was part <strong>of</strong> the original Lohoyolo tract. During the Civil War it was<br />
commandeered for use as a federal hospital. Dr. Charles Allen Cary,<br />
founder and first dean <strong>of</strong> the Veterinary School <strong>of</strong> the Alabama<br />
Polytechnic Institute (now <strong>Auburn</strong> University) lived in the house circa<br />
1897-1935. Dr. Cary discovered that the southern cattle tick carried a<br />
germ which caused a widespread and deadly cattle disease. His<br />
discovery and his initiation <strong>of</strong> the eradication <strong>of</strong> the tick made possible<br />
the successful raising <strong>of</strong> cattle in the South, a significant step in the post-<br />
Civil War economic recovery <strong>of</strong> the area. In 1962, he was named to the<br />
Alabama Hall <strong>of</strong> Fame. Dr. Cary also wrote two pieces <strong>of</strong> legislation: the<br />
(Continued on next page)<br />
Background texture courtesy <strong>of</strong> pareeerica at http://www.flickr.com/people/8078381@N03/<br />
Drawing courtesy <strong>of</strong> the <strong>Historic</strong><br />
American Buildings survey, Survey<br />
number HABS AL-540<br />
Back to <strong>Map</strong><br />
<strong>Historic</strong> Preservation Commission<br />
<strong>City</strong> <strong>of</strong> <strong>Auburn</strong><br />
171 <strong>North</strong> Ross <strong>Street</strong>, Suite 100<br />
<strong>Auburn</strong>, Alabama 36830<br />
(334) 501-3040 • www.auburnalabama.org
original Federal Milk and Meat Inspection Law and the bill which<br />
created the Office <strong>of</strong> State Veterinarian in Alabama, an <strong>of</strong>fice which he<br />
held until his death in 1935. The house was also the home <strong>of</strong> Lt. Gen.<br />
Lewis A. Pick, who married Dr. Cary’s daughter, Alice Cary. General<br />
Pick built the famous Ledo Road in Burma during World War II. In<br />
1941-43, he authored the Comprehensive Plan for Development <strong>of</strong> the<br />
Missouri River Basin.<br />
Inventory <strong>of</strong> October 19, 1978 (prior to National Register designation, Old Main<br />
and Church <strong>Street</strong> <strong>Historic</strong> <strong>District</strong>)<br />
A simple Greek Revival raised cottage with a mansard ro<strong>of</strong> built in<br />
1948 by James W. Kidd. The lower floor is <strong>of</strong> handmade brick and the<br />
upper <strong>of</strong> 6” pine boards. The house is <strong>of</strong> virgin heart pine with wooden<br />
pegs. A mahogany spiral interior stair connects the central halls. There<br />
are porticos on the west (front) and east facades. The east one has been<br />
enclosed. The house was restored in 1953 and is listed with HABS.<br />
The house was designated a National <strong>Historic</strong> Building by the <strong>Historic</strong><br />
Building Survey in 1936 (project 16—540).<br />
One <strong>of</strong> six Greek Revival homes along <strong>North</strong> <strong>College</strong> <strong>Street</strong> (formerly<br />
Old Main <strong>Street</strong>) that were situated on well-separated Lots. The lower<br />
story is <strong>of</strong> brick, with the main upper floor being <strong>of</strong> clapboard. The<br />
facade has three bays with a full-width portico, four square columns,<br />
six-paneled double doors with a transom and sidelights, a truncated<br />
hipped ro<strong>of</strong>, and two interior chimneys. It was built on a central hall<br />
plan and originally had matching porticoes on both the east and west.<br />
The rear portico (east) was originally the main entrance but was<br />
converted to a sun porch below (1916) and to a laundry room and baths<br />
above (1953). The most notable feature is the free-standing interior<br />
spiral stair, made <strong>of</strong> solid mahogany and held together with wooden<br />
pegs.<br />
Back to <strong>Map</strong><br />
The most noted house <strong>of</strong> the ante-bellum period is the 1848 Halliday-<br />
Cary-Pick House (19) on <strong>North</strong> <strong>College</strong> <strong>Street</strong>. Built by James Kidd,<br />
who also possibly Constructed the nearby Hardin-Poucher House (22),<br />
it is a good example <strong>of</strong> Greek Revival influence on the traditional raised<br />
cottage. After changing hands several times, the house was occupied by<br />
the Dickinson Halliday family from 1854 until 1897, at which time it<br />
was purchased by Dr. Charles Allen Cary.<br />
Dr. Cary, founder <strong>of</strong> the School <strong>of</strong> Veterinary Medicine at <strong>Auburn</strong><br />
University, was famous for his discovery that the southern cattle tick<br />
caused the widespread and deadly cattle disease which thwarted the<br />
possibility <strong>of</strong> raising cattle in the South. With the eradication <strong>of</strong> the tick,<br />
the cattle industry became a lucrative enterprise in Alabama, especially<br />
significant to post-Civil War economic recovery. Dr. Cary also drafted<br />
legislation resulting in the first federal meat and milk inspection<br />
regulations anc in the creation <strong>of</strong> the position <strong>of</strong> State Veterinarian, an<br />
<strong>of</strong>fice which he held until his death in 1935. In 1962 he was named to<br />
the Alabama Hail <strong>of</strong> Fame.<br />
In 1953 the house underwent major restoration work under the<br />
direction <strong>of</strong> Dr. Cary’ s daughter Alice, who still resides there today.<br />
Her first husband was Lieutenant General Lewis A. Pick, noted as the<br />
builder <strong>of</strong> the Ledo Road in Burma during World War II and as the<br />
author <strong>of</strong> the plan for the development <strong>of</strong> the Missouri River Basin.<br />
Photos courtesy <strong>of</strong> the <strong>Historic</strong> American Buildings survey, Survey number HABS AL-540
355 <strong>North</strong> <strong>College</strong> <strong>Street</strong><br />
<strong>North</strong> <strong>College</strong> <strong>Street</strong> <strong>Historic</strong> <strong>District</strong><br />
Intensive Survey <strong>of</strong> February 13, 2006 (prior to local designation)<br />
Resource 30. Circa 1926. 355 <strong>North</strong> <strong>College</strong> <strong>Street</strong>. A.L. Thomas House.<br />
Two Story multi-gable, 6/12 slope. Mediterranean (Mission) style.<br />
Stucco exterior (H shape). Tower/turret. Architect was N. C. Curtis <strong>of</strong><br />
New Orleans. This property was Creek Indian land, deeded in 1840 to a<br />
land speculator, Dozier Thornton. By 1872 it was owned by Wallace<br />
Drake, who built the first house on the street. It was a one-story Greek<br />
Revival cottage (the Boykin-Guthney house is now located at the corner<br />
<strong>of</strong> Bragg Avenue and Sanders <strong>Street</strong>). A.L. Thomas, Sr. was an<br />
engineering pr<strong>of</strong>essor at <strong>Auburn</strong> University. He established the first Boy<br />
Scout troop in <strong>Auburn</strong> (1911), directed the <strong>Auburn</strong> University Band,<br />
orchestra and glee club from 1906-1921. He established the first <strong>Auburn</strong><br />
Planning Commission, founded the First National Bank, set up the first<br />
<strong>Auburn</strong> picture show in 1907 at Langdon Hall. At the piano (still in the<br />
house) was completed the <strong>Auburn</strong> Alma Mater by Bill Wood (Class <strong>of</strong><br />
1924.) Delphine Feninear Thomas, appointed by Gov. Frank Dixon,<br />
served as member and president <strong>of</strong> the Alabama Personnel Board for 13<br />
years, co-chaired the campaign for U.S. Senate for Lister Hill, served as<br />
president <strong>of</strong> the Committee <strong>of</strong> the Southern States to Abolish the Poll<br />
Tax, testified before the U. S. Congress Judiciary Committee, served on<br />
the advisory committee <strong>of</strong> the National Democratic Party, headed the<br />
Lee County Red Cross Prisoner <strong>of</strong> War Committee. Contributing<br />
resource.<br />
Inventory <strong>of</strong> October 19, 1978 (prior to National Register designation, Old Main<br />
and Church <strong>Street</strong> <strong>Historic</strong> <strong>District</strong>)<br />
Just south is the A. L. Thomas House (14) constructed in 1926 by N. C.<br />
Curtis. It is a two story, salmon color, stucco, Mission Style house, which<br />
is diminutive in scale. It has shallow wrought iron balconies and stylized<br />
pilasters, with a mixture <strong>of</strong> flat and round arched windows.<br />
Back to <strong>Map</strong><br />
Background texture courtesy <strong>of</strong> pareeerica at http://www.flickr.com/people/8078381@N03/<br />
<strong>Historic</strong> Preservation Commission<br />
<strong>City</strong> <strong>of</strong> <strong>Auburn</strong><br />
171 <strong>North</strong> Ross <strong>Street</strong>, Suite 100<br />
<strong>Auburn</strong>, Alabama 36830<br />
(334) 501-3040 • www.auburnalabama.org
350 <strong>North</strong> <strong>College</strong> <strong>Street</strong><br />
<strong>North</strong> <strong>College</strong> <strong>Street</strong> <strong>Historic</strong> <strong>District</strong><br />
Intensive Survey <strong>of</strong> February 13, 2006 (prior to local designation)<br />
Resource 16. Circa 1908. 350 <strong>North</strong> <strong>College</strong> <strong>Street</strong>. “Cary’s Castle.” Three<br />
-story stuccoed structure with a slight Continental influence in the<br />
hipped-gable ro<strong>of</strong>. The house was built by Dr. Charles A. Cary as a<br />
rooming house to help alleviate the student housing shortage in town.<br />
The double spiral wrought iron staircase was added in the façade<br />
around 1960. Contributing resource.<br />
Inventory <strong>of</strong> October 19, 1978 (prior to National Register designation, Old Main<br />
and <strong>North</strong> <strong>Street</strong> <strong>Historic</strong> <strong>District</strong>)<br />
“Cary’s Castle” is a three-story stuccoed structurewith sight Continental<br />
influence in the hipped-gable ro<strong>of</strong>. The spiral wroght iron stairway was<br />
asdded around 1960. The structure was built in 1908 to help alleviate the<br />
student housing shortage in the town.<br />
Dr. Cary build the this rooming house in 1908 to alleviate the student<br />
housing shortage in town<br />
Back to <strong>Map</strong><br />
Background texture courtesy <strong>of</strong> pareeerica at http://www.flickr.com/people/8078381@N03/<br />
<strong>Historic</strong> Preservation Commission<br />
<strong>City</strong> <strong>of</strong> <strong>Auburn</strong><br />
171 <strong>North</strong> Ross <strong>Street</strong>, Suite 100<br />
<strong>Auburn</strong>, Alabama 36830<br />
(334) 501-3040 • www.auburnalabama.org
342 <strong>North</strong> <strong>College</strong> <strong>Street</strong><br />
<strong>North</strong> <strong>College</strong> <strong>Street</strong> <strong>Historic</strong> <strong>District</strong><br />
Intensive Survey <strong>of</strong> February 13, 2006 (prior to local designation)<br />
Resource 17. Circa 1850. 342 <strong>North</strong> <strong>College</strong> <strong>Street</strong>. Hardin-Poncher<br />
House. One story Greek Revival house with a five-bay façade and fullwidth<br />
portico with four square columns and a hipped ro<strong>of</strong>. Alteration<br />
has changed the windows, but this only slightly affects the overall<br />
strong classical proportions. Some restoration has occurred. There are<br />
two lean-to structures on the back. The house was probably built by<br />
James W. Kidd, and is listed in the <strong>Historic</strong> American Buildings Survey.<br />
Contributing resource.<br />
Inventory <strong>of</strong> October 19, 1978 (prior to National Register designation, Old Main<br />
and Church <strong>Street</strong> <strong>Historic</strong> <strong>District</strong>)<br />
The Hardin-Poucher House, a one story Greek Revival house with four<br />
square columns on the main (west) portico and a hip ro<strong>of</strong>. It was built in<br />
1850 by James W. Kidd. There are lean-to structures on the back.<br />
Alteration has changed the windows, but this only slightly affects the<br />
overall strong classical proportions.<br />
Hardin-Poucher House is another structure probably built by<br />
James Kidd [his work is also attributed to 360 <strong>North</strong> <strong>College</strong>] and also<br />
listed in HABS. It has a five-bay facade with a full-width portico with<br />
four square columns and a hipped ro<strong>of</strong>. The windows are slightly<br />
altered, and the house has undergone a recent restoration.<br />
This photo courtesy <strong>of</strong> the <strong>Historic</strong> American<br />
Buildings Survey, HABS AL-582<br />
Back to <strong>Map</strong><br />
Background texture courtesy <strong>of</strong> pareeerica at http://www.flickr.com/people/8078381@N03/<br />
<strong>Historic</strong> Preservation Commission<br />
<strong>City</strong> <strong>of</strong> <strong>Auburn</strong><br />
171 <strong>North</strong> Ross <strong>Street</strong>, Suite 100<br />
<strong>Auburn</strong>, Alabama 36830<br />
(334) 501-3040 • www.auburnalabama.org
341 <strong>North</strong> <strong>College</strong> <strong>Street</strong><br />
<strong>North</strong> <strong>College</strong> <strong>Street</strong> <strong>Historic</strong> <strong>District</strong><br />
Intensive Survey <strong>of</strong> February 13, 2006 (prior to local designation)<br />
Resource 29. 341 <strong>North</strong> <strong>College</strong> <strong>Street</strong>. Known as “Mr. P’s Mini Mart”<br />
and apartments behind mini-mart., Non-conforming, non-contributing<br />
structure.<br />
Back to <strong>Map</strong><br />
Background texture courtesy <strong>of</strong> pareeerica at http://www.flickr.com/people/8078381@N03/<br />
<strong>Historic</strong> Preservation Commission<br />
<strong>City</strong> <strong>of</strong> <strong>Auburn</strong><br />
171 <strong>North</strong> Ross <strong>Street</strong>, Suite 100<br />
<strong>Auburn</strong>, Alabama 36830<br />
(334) 501-3040 • www.auburnalabama.org
333 <strong>North</strong> <strong>College</strong> <strong>Street</strong><br />
<strong>North</strong> <strong>College</strong> <strong>Street</strong> <strong>Historic</strong> <strong>District</strong><br />
Intensive Survey <strong>of</strong> February 13, 2006 (prior to local designation)<br />
Resource 28. 333 <strong>North</strong> <strong>College</strong> <strong>Street</strong>. Barksdale Clinic. Nonconforming,<br />
noncontributing structure.<br />
Back to <strong>Map</strong><br />
Background texture courtesy <strong>of</strong> pareeerica at http://www.flickr.com/people/8078381@N03/<br />
<strong>Historic</strong> Preservation Commission<br />
<strong>City</strong> <strong>of</strong> <strong>Auburn</strong><br />
171 <strong>North</strong> Ross <strong>Street</strong>, Suite 100<br />
<strong>Auburn</strong>, Alabama 36830<br />
(334) 501-3040 • www.auburnalabama.org
332 <strong>North</strong> <strong>College</strong> <strong>Street</strong><br />
<strong>North</strong> <strong>College</strong> <strong>Street</strong> <strong>Historic</strong> <strong>District</strong><br />
Intensive Survey <strong>of</strong> February 13, 2006 (prior to local designation)<br />
Resource 18. 332 <strong>North</strong> <strong>College</strong> <strong>Street</strong>. Apartment building. Noncontributing<br />
resource.<br />
Back to <strong>Map</strong><br />
Background texture courtesy <strong>of</strong> pareeerica at http://www.flickr.com/people/8078381@N03/<br />
<strong>Historic</strong> Preservation Commission<br />
<strong>City</strong> <strong>of</strong> <strong>Auburn</strong><br />
171 <strong>North</strong> Ross <strong>Street</strong>, Suite 100<br />
<strong>Auburn</strong>, Alabama 36830<br />
(334) 501-3040 • www.auburnalabama.org
326 <strong>North</strong> <strong>College</strong> <strong>Street</strong><br />
<strong>North</strong> <strong>College</strong> <strong>Street</strong> <strong>Historic</strong> <strong>District</strong><br />
Intensive Survey <strong>of</strong> February 13, 2006 (prior to local designation)<br />
Resource 19. Circa 1926. 326 <strong>North</strong> <strong>College</strong> <strong>Street</strong>. Yarbrough House.<br />
One story bungalow. Wood clapboard exterior. 6/12 ro<strong>of</strong>. Multi-gable.<br />
Asphalt shingles. DH windows div. on top sash only. Four columns<br />
(porch) now enclosed with louvers, siding. Contributing resource.<br />
Back to <strong>Map</strong><br />
Background texture courtesy <strong>of</strong> pareeerica at http://www.flickr.com/people/8078381@N03/<br />
<strong>Historic</strong> Preservation Commission<br />
<strong>City</strong> <strong>of</strong> <strong>Auburn</strong><br />
171 <strong>North</strong> Ross <strong>Street</strong>, Suite 100<br />
<strong>Auburn</strong>, Alabama 36830<br />
(334) 501-3040 • www.auburnalabama.org
319 <strong>North</strong> <strong>College</strong> <strong>Street</strong><br />
<strong>North</strong> <strong>College</strong> <strong>Street</strong> <strong>Historic</strong> <strong>District</strong><br />
Intensive Survey <strong>of</strong> February 13, 2006 (prior to local designation)<br />
Resource 25. Circa 1914. 319 <strong>North</strong> <strong>College</strong> <strong>Street</strong>. Hinds House. Two<br />
story Colonial Revival. Brick veneer exterior, originally frame gable.<br />
12/12 ro<strong>of</strong> slope with decorative dormers (asphalt shingles). Two side<br />
wall fireplaces. Arch front entry. Contributing Resource.<br />
Inventory <strong>of</strong> October 19, 1978 (prior to National Register designation, Old Main<br />
and Church <strong>Street</strong> <strong>Historic</strong> <strong>District</strong>)<br />
The Hinds-Beta Theta Pi House (28), former home <strong>of</strong> a head <strong>of</strong> the<br />
Department <strong>of</strong> Zoology and Entomology<br />
From Thomas Sneed, <strong>of</strong> the Alpha Mu Chapter <strong>of</strong> the Sigma Alpha Epsilon<br />
Fraternity, October 1, 2009<br />
The Hinds House was erected in 1914 for W.E. Hinds, PhD. Alabama<br />
Polytechnic Institute recruited Dr. Hinds in 1907 from the University <strong>of</strong><br />
Texas, Austin, because <strong>of</strong> his success in developing and patenting a form<br />
<strong>of</strong> cotton cultivation which effectively killed the boll weevil. During the<br />
early 1900s, this pest was ravaging the cotton crops across the state <strong>of</strong><br />
Alabama, and ultimately the south. Hinds became nationally<br />
recognized for his development, and received interest from the<br />
University. He was appointed head <strong>of</strong> Entomology. In one instance,<br />
Hinds was mentioned in a New York Times article about wanting to<br />
keep his hard earned work and not give it up for the “betterment <strong>of</strong><br />
society,” for this, he should be commended for his rugged individualism<br />
and fortitude. By 1924, however, Hinds was recruited to work at<br />
Louisiana State University. The Alpha Mu Chapter <strong>of</strong> the Sigma Alpha<br />
Epsilon Fraternity purchased the home from Hinds in the same year.<br />
From the years <strong>of</strong> 1931-1932, the brotherhood added a brick façade as<br />
seen today, to what had been a Bungalow styled home, additions to the<br />
side, front, rear wings, as well as other renovations to the exterior <strong>of</strong> the<br />
home. In 1975, the fraternity moved to new house on Magnolia <strong>Street</strong><br />
and sold the home to the Delta Zeta chapter <strong>of</strong> the Beta Theta Pi<br />
Fraternity and briefly occupied by the Delta Upsilon Fraternity. In 1983,<br />
the Mu Delta Chapter <strong>of</strong> the Chi Phi Fraternity purchased the Hinds<br />
House and has lived here ever since. Earlier in 2009, the Mu Delta<br />
Housing Corp completed a $750,000 renovation to the interior <strong>of</strong> the<br />
house, including updating lighting, modernizing the bathrooms, adding<br />
fire protection sprinklers, and replacing doors and windows. This is the<br />
beginning <strong>of</strong> a multiphase effort by the Chi Phi Fraternity to restore the<br />
(Continued on next page)<br />
Background texture courtesy <strong>of</strong> pareeerica at http://www.flickr.com/people/8078381@N03/<br />
Back to <strong>Map</strong><br />
<strong>Historic</strong> Preservation Commission<br />
<strong>City</strong> <strong>of</strong> <strong>Auburn</strong><br />
171 <strong>North</strong> Ross <strong>Street</strong>, Suite 100<br />
<strong>Auburn</strong>, Alabama 36830<br />
(334) 501-3040 • www.auburnalabama.org
Hinds House to its past beauty. The Hinds House is the<br />
oldest continuously used fraternity house in <strong>Auburn</strong>, a fact<br />
the brother’s <strong>of</strong> Chi Phi are proud <strong>of</strong>. While this house<br />
continues to see generations <strong>of</strong> <strong>Auburn</strong> men come through,<br />
the Chi Phi Fraternity is seeing to its preservation as a duly<br />
earned historic landmark.<br />
Interesting facts:<br />
The dormers <strong>of</strong> the Hinds House are the only elements<br />
from the original 1914 façade to survive.<br />
The Hinds House, which was once a Bungalow,<br />
architecturally speaking, is a Dutch Colonial Revival<br />
home.<br />
The Hinds House boasts 19 single/double bedrooms, a<br />
social main room, and 4 large occupancy restrooms.<br />
Back to <strong>Map</strong>
318 <strong>North</strong> <strong>College</strong> <strong>Street</strong><br />
<strong>North</strong> <strong>College</strong> <strong>Street</strong> <strong>Historic</strong> <strong>District</strong><br />
Intensive Survey <strong>of</strong> February 13, 2006 (prior to local designation)<br />
Resource 20. Circa 1920. 318 <strong>North</strong> <strong>College</strong> <strong>Street</strong>. Hardie-McMillan<br />
building/house. Two story. Georgian influence. Original wood<br />
clapboard. New aluminum siding. Hipped ro<strong>of</strong> (asphalt shingles) New<br />
aluminum windows. Two fireplaces. Contributing resource.<br />
Back to <strong>Map</strong><br />
Background texture courtesy <strong>of</strong> pareeerica at http://www.flickr.com/people/8078381@N03/<br />
<strong>Historic</strong> Preservation Commission<br />
<strong>City</strong> <strong>of</strong> <strong>Auburn</strong><br />
171 <strong>North</strong> Ross <strong>Street</strong>, Suite 100<br />
<strong>Auburn</strong>, Alabama 36830<br />
(334) 501-3040 • www.auburnalabama.org
311 <strong>North</strong> <strong>College</strong> <strong>Street</strong><br />
<strong>North</strong> <strong>College</strong> <strong>Street</strong> <strong>Historic</strong> <strong>District</strong><br />
Intensive Survey <strong>of</strong> February 13, 2006 (prior to local designation)<br />
Resource 24. Circa 1924. 311 <strong>North</strong> <strong>College</strong> <strong>Street</strong>. Lamar House. Twostory<br />
Colonial Revival influence. Wood clapboard with central portico.<br />
Hipped ro<strong>of</strong>. 6/12 slope (asphalt shingles). Four square column porch. .<br />
Contributing Resource.<br />
Back to <strong>Map</strong><br />
Background texture courtesy <strong>of</strong> pareeerica at http://www.flickr.com/people/8078381@N03/<br />
<strong>Historic</strong> Preservation Commission<br />
<strong>City</strong> <strong>of</strong> <strong>Auburn</strong><br />
171 <strong>North</strong> Ross <strong>Street</strong>, Suite 100<br />
<strong>Auburn</strong>, Alabama 36830<br />
(334) 501-3040 • www.auburnalabama.org
145 East Drake Avenue<br />
<strong>North</strong> <strong>College</strong> <strong>Street</strong> <strong>Historic</strong> <strong>District</strong><br />
Intensive Survey <strong>of</strong> February 13, 2006 (prior to local designation)<br />
Resource 3. Circa 1840-1860. 145 East Drake Avenue. Wright-Ivey<br />
House. Greek Revival Style. The original house had four large rooms<br />
and a large hall. A second floor and additional rooms on the northwest<br />
corner were added in the early 1900’s. In April <strong>of</strong> 1953, a tornado<br />
destroyed the second floor which was then replaced with a gabled ro<strong>of</strong>.<br />
The clapboard façade is stuccoed and has a full-width portico with four<br />
square columns. Long associated with William Wilmont Wright, one <strong>of</strong><br />
<strong>Auburn</strong>’s original settlers who died in the house in 1905 at the age <strong>of</strong> 80.<br />
The house was built on a lot which was owned by Ottes Fixico <strong>of</strong> the<br />
Creek Nation. Contributing resource.<br />
Inventory <strong>of</strong> October 19, 1978 (prior to National Register designation, Old Main<br />
and Church <strong>Street</strong> <strong>Historic</strong> <strong>District</strong>)<br />
The Wright-Ivey House was built between 1840 and 1860. The original<br />
house had four large rooms and a large hall. Two back rooms were<br />
added later. In the early 20th century, a second story was added and<br />
additional rooms on the northwest corner. A tornado in April, 1953<br />
destroyed the second floor. The second floor was replaced by a gabled<br />
ro<strong>of</strong>. There are porches on the front and back; the back one is U-shaped<br />
and partially encloses a yard.<br />
The Wright-Ivey House is on a lot which was owned by Ottes Fixico <strong>of</strong><br />
the Creek Nation. He sold the lot in 1840; the house was built prior to<br />
1860.<br />
Back to <strong>Map</strong><br />
Background texture courtesy <strong>of</strong> pareeerica at http://www.flickr.com/people/8078381@N03/<br />
<strong>Historic</strong> Preservation Commission<br />
<strong>City</strong> <strong>of</strong> <strong>Auburn</strong><br />
171 <strong>North</strong> Ross <strong>Street</strong>, Suite 100<br />
<strong>Auburn</strong>, Alabama 36830<br />
(334) 501-3040 • www.auburnalabama.org
121 Mitcham Avenue<br />
<strong>North</strong> <strong>College</strong> <strong>Street</strong> <strong>Historic</strong> <strong>District</strong><br />
Intensive Survey <strong>of</strong> February 13, 2006 (prior to local designation)<br />
Resource 23. Circa 1926. 121 Mitcham Avenue. Terrell-Basore House.<br />
Two story Colonial Revival influence. Wood clapboard. New siding.<br />
Gable ro<strong>of</strong> with 6/12 slope. End fireplace and portico. Gable front porch<br />
with square columns. Contributing Resource.<br />
Owned by Cleburne and Annie Terrell Basore. Cleburne was Pr<strong>of</strong>. Of<br />
Chemical Engineering at AU and Annie was one <strong>of</strong> the first twelve<br />
presidents <strong>of</strong> the Woman’s Club.* Annie’s mother, Mrs. Leila Avery<br />
Terrell, a widow with 3 small children came to <strong>Auburn</strong> in 1902.* She ran<br />
a large boardinghouse and dining hall (demolished in the early 1970’s)<br />
that faced Gay St., but also had an entrance on Mitcham Ave. The<br />
property was originally owned by Mr. Gachet, the son-in-law <strong>of</strong> Mr.<br />
Lampkin, who built the W.W. Wright/Ivey House on Drake.** Mollie<br />
Hollifield, in <strong>Auburn</strong> – Loveliest Village <strong>of</strong> the Plain (1955) in a chapter<br />
titled “A Few <strong>of</strong> <strong>Auburn</strong>’s ‘Gracious Ladies’ <strong>of</strong> Other Days” wrote “’Ma<br />
Terrell, beloved <strong>of</strong> hundreds <strong>of</strong> students whom she has mothered while<br />
in college, a ‘sweetheart <strong>of</strong> <strong>Auburn</strong>’ whose bright presence adds a lilting<br />
note to any gathering,” Mrs. Leila Terrell lived to be 104. Terrell Hall, the<br />
dining center for women on the AU campus was named for her.<br />
Inventory <strong>of</strong> October 19, 1978 (prior to National Register designation, Old Main<br />
and Church <strong>Street</strong> <strong>Historic</strong> <strong>District</strong>)<br />
J. R. Hixon and Cleburne A. Basore, respectively, served as heads <strong>of</strong> the<br />
Mechanical and Chemical Engineering Departments and built very<br />
similar houses next door to one another (26 and 27).<br />
Back to <strong>Map</strong><br />
Background texture courtesy <strong>of</strong> pareeerica at http://www.flickr.com/people/8078381@N03/<br />
<strong>Historic</strong> Preservation Commission<br />
<strong>City</strong> <strong>of</strong> <strong>Auburn</strong><br />
171 <strong>North</strong> Ross <strong>Street</strong>, Suite 100<br />
<strong>Auburn</strong>, Alabama 36830<br />
(334) 501-3040 • www.auburnalabama.org
121 Bragg Avenue<br />
<strong>North</strong> <strong>College</strong> <strong>Street</strong> <strong>Historic</strong> <strong>District</strong><br />
Intensive Survey <strong>of</strong> February 13, 2006 (prior to local designation)<br />
Resource 26. Circa 1922. 121 Bragg Avenue. Winters House. One story<br />
Craftsman style bungalow. Clapboard and shingle. Residence. Local<br />
execution <strong>of</strong> style. Overall shape is irregular. Outside interior wall<br />
material is plain weatherboard. Recessed porch, integrity is original.<br />
Outside wood is shingle. Contributing resource.<br />
Back to <strong>Map</strong><br />
Background texture courtesy <strong>of</strong> pareeerica at http://www.flickr.com/people/8078381@N03/<br />
<strong>Historic</strong> Preservation Commission<br />
<strong>City</strong> <strong>of</strong> <strong>Auburn</strong><br />
171 <strong>North</strong> Ross <strong>Street</strong>, Suite 100<br />
<strong>Auburn</strong>, Alabama 36830<br />
(334) 501-3040 • www.auburnalabama.org
120-124 Mitcham Avenue<br />
<strong>North</strong> <strong>College</strong> <strong>Street</strong> <strong>Historic</strong> <strong>District</strong><br />
Intensive Survey <strong>of</strong> February 13, 2006 (prior to local designation)<br />
Resource 2. 1904. 120 Mitcham Avenue. <strong>Auburn</strong> Railroad Depot. One<br />
story Richardson Romanesque brick, bell-cast hipped ro<strong>of</strong>, stick style<br />
brackets. This rectangular building replaced two prior train depots, the<br />
first constructed in 1846-47 and burned in 1864 by General Rousseau’s<br />
Raiders, and the second built after the Civil War and destroyed in 1904<br />
in a fire caused by lightning. Confederate President Jefferson Davis<br />
reviewed the <strong>Auburn</strong> Guards at the depot while en route to his<br />
inauguration in Montgomery. Contributing Resource.<br />
The original depot sat on the south side <strong>of</strong> a double set <strong>of</strong> tracks and was<br />
burned by Federal troops during the Civil War. The 2nd station was<br />
struck by lightning and burned circa 1904 as witnessed by Annie Terrell<br />
Basore.* “We were sitting on a side porch, and a lightning stroke came<br />
down,” she said. “It killed a mule and burned the depot.”As one faces<br />
the third and current depot, the center section was the ticket <strong>of</strong>fice. The<br />
door on the left was for white passengers and the one to the right was<br />
for black. The annex to the right <strong>of</strong> center was for freight. A wagon sat<br />
beside the freight area for luggage. In addition to Jefferson Davis’<br />
famous visit, a little remembered and humorous incident happened<br />
there. The town and the university band regularly turned out at the<br />
station to greet the football team on their return trips to town. The<br />
citizens <strong>of</strong>ten climbed on the ro<strong>of</strong> <strong>of</strong> the station to cheer and get a better<br />
view <strong>of</strong> the train rounding the bend. On one such occasion in the late<br />
1930’s Rose Bampton, dramatic soprano with the New York<br />
metropolitan Opera, was coming to <strong>Auburn</strong> to perform at Graves<br />
Centre. As her train pulled into the depot, she believed the revelry<br />
intended for the football team was for her and she glowingly<br />
accepted the roses presented to her by a fraternity.***<br />
* <strong>Auburn</strong> – A Pictorial History <strong>of</strong> the Loveliest Village, Logue and Simms,<br />
1996, pp 39, 80, 92, 96, 97, 130, 143, 152, 157, 215, and 217.<br />
** <strong>Auburn</strong> – Loveliest Village <strong>of</strong> the Plain, Hollifield, 1955, pp 66 and 123.<br />
*** Contributed by Dr. John William “Billy” Tamblyn<br />
Inventory <strong>of</strong> October 19, 1978 (prior to National Register designation, Old Main<br />
and Church <strong>Street</strong> <strong>Historic</strong> <strong>District</strong>)<br />
This structure has strong horizontal. lines created by long hip ro<strong>of</strong>s<br />
emphasized by deep eaves. The ro<strong>of</strong>s have dormers, chimneys, and<br />
finials. The windows have rounded arches and flat lintels. All <strong>of</strong> this<br />
combines to produce a strong Richardsonian Romanesque — character.<br />
(continued on next page)<br />
Background texture courtesy <strong>of</strong> pareeerica at http://www.flickr.com/people/8078381@N03/<br />
<strong>Historic</strong> Preservation Commission<br />
<strong>City</strong> <strong>of</strong> <strong>Auburn</strong><br />
Back to <strong>Map</strong> 171 <strong>North</strong> Ross <strong>Street</strong>, Suite 100<br />
<strong>Auburn</strong>, Alabama 36830<br />
(334) 501-3040 • www.auburnalabama.org
The present station was built upon the site in 1904, where an earlier<br />
station,, built 1846—47, was partially destroyed in 1864 by Federal<br />
forces under General Rousseau during the Civil War.<br />
The <strong>Auburn</strong> Depot was first constructed 1846—47. Jefferson Davis,<br />
enroute to his inauguration in Montgomery in 1861 gave his first<br />
military review at this station. The building was burned in 1864 by<br />
General ousseau’s Raiders and rebuilt following the Civil War. The<br />
building again burned in 1904 and was rebuilt in its present style; a<br />
Romanesque-inspired, one-story, brick building with Stick Style<br />
brackets and a bell-cast hipped ro<strong>of</strong>.<br />
Of the ten turn-<strong>of</strong>-the-century structures, only the 1904 <strong>Auburn</strong><br />
Depot (2) was built to serve a commercial purpose. This is the third<br />
station constructed on this site, and since its location in <strong>Auburn</strong> in<br />
1846, the Depot has been an important link between rail lines in<br />
Montgomery and Georgia. Colonel Lewis A. Pick, Jr., a local realtor,<br />
purchased the structure and restored it in 1975 to house his <strong>of</strong>fices.<br />
Back to <strong>Map</strong>
116 Bragg Avenue<br />
<strong>North</strong> <strong>College</strong> <strong>Street</strong> <strong>Historic</strong> <strong>District</strong><br />
Intensive Survey <strong>of</strong> February 13, 2006 (prior to local designation)<br />
Resource 27. 116 Bragg Avenue. Non-conforming, non-contributing<br />
structure.<br />
Inventory <strong>of</strong> October 19, 1978 (prior to National Register designation, Old Main<br />
and <strong>North</strong> <strong>Street</strong> <strong>Historic</strong> <strong>District</strong>)<br />
ADD TEXT<br />
Back to <strong>Map</strong><br />
Background texture courtesy <strong>of</strong> pareeerica at http://www.flickr.com/people/8078381@N03/<br />
<strong>Historic</strong> Preservation Commission<br />
<strong>City</strong> <strong>of</strong> <strong>Auburn</strong><br />
171 <strong>North</strong> Ross <strong>Street</strong>, Suite 100<br />
<strong>Auburn</strong>, Alabama 36830<br />
(334) 501-3040 • www.auburnalabama.org
115 Mitcham Avenue<br />
<strong>North</strong> <strong>College</strong> <strong>Street</strong> <strong>Historic</strong> <strong>District</strong><br />
Intensive Survey <strong>of</strong> February 13, 2006 (prior to local designation)<br />
Resource 22. Circa 1926. 115 Mitcham Avenue. Hixon House Two story<br />
Colonial Revival influence. Brick veneer exterior. Contributing resource.<br />
Owned by Charles and Hassie Terrell Hixon. Charles Hixon was<br />
Pr<strong>of</strong>essor <strong>of</strong> Mechanical Engineering and a noted amateur photographer.<br />
Earlier in life, Charles was Chief <strong>of</strong> the volunteer fire department. Hassie<br />
was one <strong>of</strong> three women to graduate from AU in 1915. Hassie’s mother<br />
was Mrs. Leila Avery Terrell. The Hixons had 2 children, Emily and<br />
Charles, Jr. and a pet rabbit. Charles Jr. was killed in WWII.<br />
Inventory <strong>of</strong> October 19, 1978 (prior to National Register designation, Old Main<br />
and Church <strong>Street</strong> <strong>Historic</strong> <strong>District</strong>)<br />
J. R. Hixon and Cleburne A. Basore, respectively, served as heads <strong>of</strong> the<br />
Mechanical and Chemical Engineering Departments and. built very<br />
similar houses next door to one another.<br />
Back to <strong>Map</strong><br />
Background texture courtesy <strong>of</strong> pareeerica at http://www.flickr.com/people/8078381@N03/<br />
<strong>Historic</strong> Preservation Commission<br />
<strong>City</strong> <strong>of</strong> <strong>Auburn</strong><br />
171 <strong>North</strong> Ross <strong>Street</strong>, Suite 100<br />
<strong>Auburn</strong>, Alabama 36830<br />
(334) 501-3040 • www.auburnalabama.org
113 Mitcham Avenue<br />
<strong>North</strong> <strong>College</strong> <strong>Street</strong> <strong>Historic</strong> <strong>District</strong><br />
Intensive Survey <strong>of</strong> February 13, 2006 (prior to local designation)<br />
Resource 21. Circa 1920. 113 Mitcham Avenue. Hardie House. One story.<br />
Good example <strong>of</strong> the true bungalow style. Frame construction with<br />
clapboard exterior. Hipped ro<strong>of</strong> with front porch gable. Porch has two<br />
square taper/upper/brick base columns. Contributing resource.<br />
Back to <strong>Map</strong><br />
Background texture courtesy <strong>of</strong> pareeerica at http://www.flickr.com/people/8078381@N03/<br />
<strong>Historic</strong> Preservation Commission<br />
<strong>City</strong> <strong>of</strong> <strong>Auburn</strong><br />
171 <strong>North</strong> Ross <strong>Street</strong>, Suite 100<br />
<strong>Auburn</strong>, Alabama 36830<br />
(334) 501-3040 • www.auburnalabama.org
104 Mitcham Avenue<br />
<strong>North</strong> <strong>College</strong> <strong>Street</strong> <strong>Historic</strong> <strong>District</strong><br />
Intensive Survey <strong>of</strong> February 13, 2006 (prior to local designation)<br />
Resource 1. 1955. 104 Mitcham Avenue. Spur Gas Station. Noncontributing,<br />
nonconforming structure.<br />
Back to <strong>Map</strong><br />
Background texture courtesy <strong>of</strong> pareeerica at http://www.flickr.com/people/8078381@N03/<br />
<strong>Historic</strong> Preservation Commission<br />
<strong>City</strong> <strong>of</strong> <strong>Auburn</strong><br />
171 <strong>North</strong> Ross <strong>Street</strong>, Suite 100<br />
<strong>Auburn</strong>, Alabama 36830<br />
(334) 501-3040 • www.auburnalabama.org


