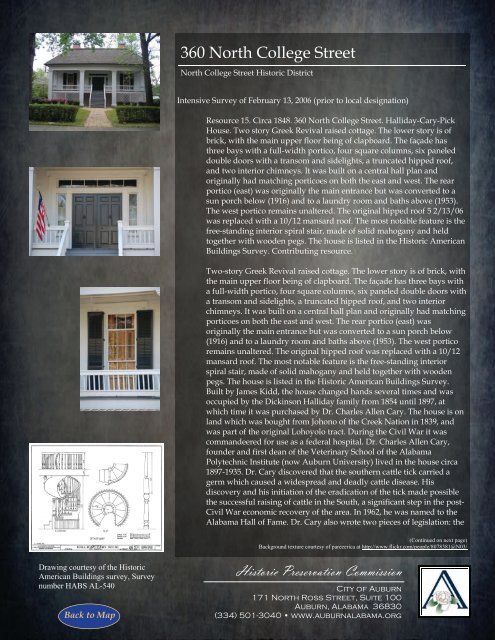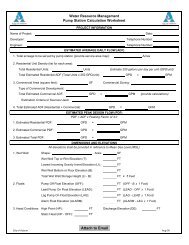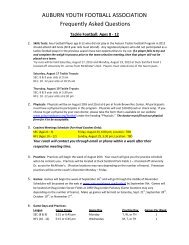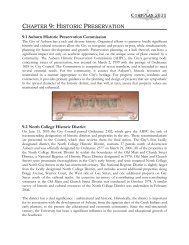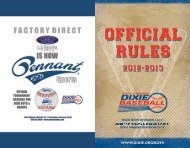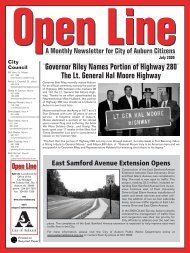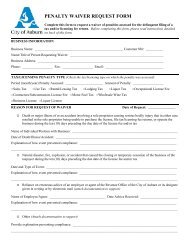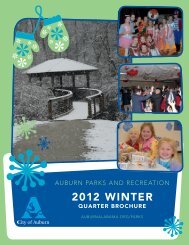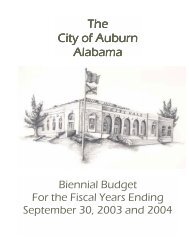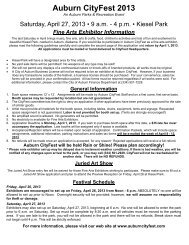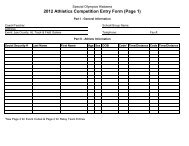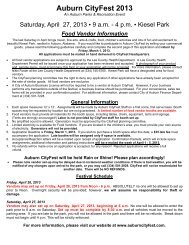North College Street Historic District Interactive Map - City of Auburn
North College Street Historic District Interactive Map - City of Auburn
North College Street Historic District Interactive Map - City of Auburn
You also want an ePaper? Increase the reach of your titles
YUMPU automatically turns print PDFs into web optimized ePapers that Google loves.
360 <strong>North</strong> <strong>College</strong> <strong>Street</strong><br />
<strong>North</strong> <strong>College</strong> <strong>Street</strong> <strong>Historic</strong> <strong>District</strong><br />
Intensive Survey <strong>of</strong> February 13, 2006 (prior to local designation)<br />
Resource 15. Circa 1848. 360 <strong>North</strong> <strong>College</strong> <strong>Street</strong>. Halliday-Cary-Pick<br />
House. Two story Greek Revival raised cottage. The lower story is <strong>of</strong><br />
brick, with the main upper floor being <strong>of</strong> clapboard. The façade has<br />
three bays with a full-width portico, four square columns, six paneled<br />
double doors with a transom and sidelights, a truncated hipped ro<strong>of</strong>,<br />
and two interior chimneys. It was built on a central hall plan and<br />
originally had matching porticoes on both the east and west. The rear<br />
portico (east) was originally the main entrance but was converted to a<br />
sun porch below (1916) and to a laundry room and baths above (1953).<br />
The west portico remains unaltered. The original hipped ro<strong>of</strong> 5 2/13/06<br />
was replaced with a 10/12 mansard ro<strong>of</strong>. The most notable feature is the<br />
free-standing interior spiral stair, made <strong>of</strong> solid mahogany and held<br />
together with wooden pegs. The house is listed in the <strong>Historic</strong> American<br />
Buildings Survey. Contributing resource.<br />
Two-story Greek Revival raised cottage. The lower story is <strong>of</strong> brick, with<br />
the main upper floor being <strong>of</strong> clapboard. The façade has three bays with<br />
a full-width portico, four square columns, six paneled double doors with<br />
a transom and sidelights, a truncated hipped ro<strong>of</strong>, and two interior<br />
chimneys. It was built on a central hall plan and originally had matching<br />
porticoes on both the east and west. The rear portico (east) was<br />
originally the main entrance but was converted to a sun porch below<br />
(1916) and to a laundry room and baths above (1953). The west portico<br />
remains unaltered. The original hipped ro<strong>of</strong> was replaced with a 10/12<br />
mansard ro<strong>of</strong>. The most notable feature is the free-standing interior<br />
spiral stair, made <strong>of</strong> solid mahogany and held together with wooden<br />
pegs. The house is listed in the <strong>Historic</strong> American Buildings Survey.<br />
Built by James Kidd, the house changed hands several times and was<br />
occupied by the Dickinson Halliday family from 1854 until 1897, at<br />
which time it was purchased by Dr. Charles Allen Cary. The house is on<br />
land which was bought from Johono <strong>of</strong> the Creek Nation in 1839, and<br />
was part <strong>of</strong> the original Lohoyolo tract. During the Civil War it was<br />
commandeered for use as a federal hospital. Dr. Charles Allen Cary,<br />
founder and first dean <strong>of</strong> the Veterinary School <strong>of</strong> the Alabama<br />
Polytechnic Institute (now <strong>Auburn</strong> University) lived in the house circa<br />
1897-1935. Dr. Cary discovered that the southern cattle tick carried a<br />
germ which caused a widespread and deadly cattle disease. His<br />
discovery and his initiation <strong>of</strong> the eradication <strong>of</strong> the tick made possible<br />
the successful raising <strong>of</strong> cattle in the South, a significant step in the post-<br />
Civil War economic recovery <strong>of</strong> the area. In 1962, he was named to the<br />
Alabama Hall <strong>of</strong> Fame. Dr. Cary also wrote two pieces <strong>of</strong> legislation: the<br />
(Continued on next page)<br />
Background texture courtesy <strong>of</strong> pareeerica at http://www.flickr.com/people/8078381@N03/<br />
Drawing courtesy <strong>of</strong> the <strong>Historic</strong><br />
American Buildings survey, Survey<br />
number HABS AL-540<br />
Back to <strong>Map</strong><br />
<strong>Historic</strong> Preservation Commission<br />
<strong>City</strong> <strong>of</strong> <strong>Auburn</strong><br />
171 <strong>North</strong> Ross <strong>Street</strong>, Suite 100<br />
<strong>Auburn</strong>, Alabama 36830<br />
(334) 501-3040 • www.auburnalabama.org


