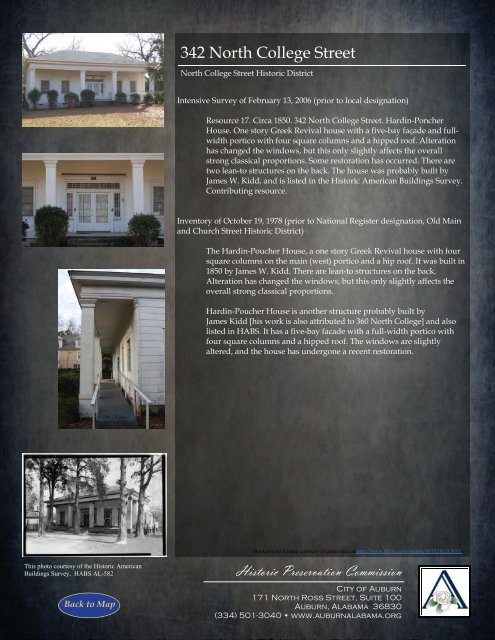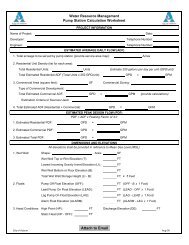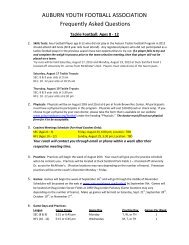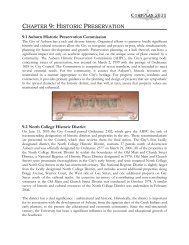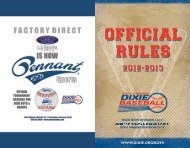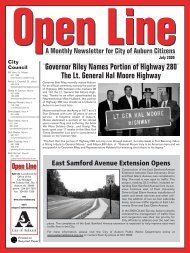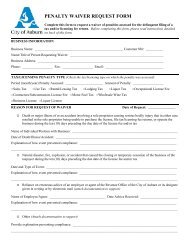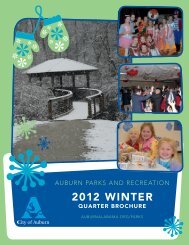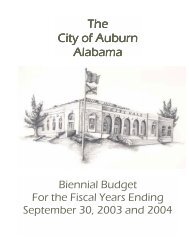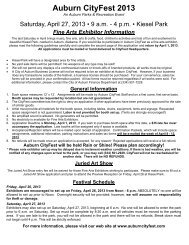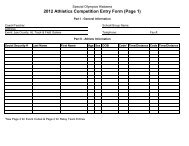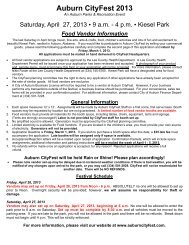North College Street Historic District Interactive Map - City of Auburn
North College Street Historic District Interactive Map - City of Auburn
North College Street Historic District Interactive Map - City of Auburn
You also want an ePaper? Increase the reach of your titles
YUMPU automatically turns print PDFs into web optimized ePapers that Google loves.
342 <strong>North</strong> <strong>College</strong> <strong>Street</strong><br />
<strong>North</strong> <strong>College</strong> <strong>Street</strong> <strong>Historic</strong> <strong>District</strong><br />
Intensive Survey <strong>of</strong> February 13, 2006 (prior to local designation)<br />
Resource 17. Circa 1850. 342 <strong>North</strong> <strong>College</strong> <strong>Street</strong>. Hardin-Poncher<br />
House. One story Greek Revival house with a five-bay façade and fullwidth<br />
portico with four square columns and a hipped ro<strong>of</strong>. Alteration<br />
has changed the windows, but this only slightly affects the overall<br />
strong classical proportions. Some restoration has occurred. There are<br />
two lean-to structures on the back. The house was probably built by<br />
James W. Kidd, and is listed in the <strong>Historic</strong> American Buildings Survey.<br />
Contributing resource.<br />
Inventory <strong>of</strong> October 19, 1978 (prior to National Register designation, Old Main<br />
and Church <strong>Street</strong> <strong>Historic</strong> <strong>District</strong>)<br />
The Hardin-Poucher House, a one story Greek Revival house with four<br />
square columns on the main (west) portico and a hip ro<strong>of</strong>. It was built in<br />
1850 by James W. Kidd. There are lean-to structures on the back.<br />
Alteration has changed the windows, but this only slightly affects the<br />
overall strong classical proportions.<br />
Hardin-Poucher House is another structure probably built by<br />
James Kidd [his work is also attributed to 360 <strong>North</strong> <strong>College</strong>] and also<br />
listed in HABS. It has a five-bay facade with a full-width portico with<br />
four square columns and a hipped ro<strong>of</strong>. The windows are slightly<br />
altered, and the house has undergone a recent restoration.<br />
This photo courtesy <strong>of</strong> the <strong>Historic</strong> American<br />
Buildings Survey, HABS AL-582<br />
Back to <strong>Map</strong><br />
Background texture courtesy <strong>of</strong> pareeerica at http://www.flickr.com/people/8078381@N03/<br />
<strong>Historic</strong> Preservation Commission<br />
<strong>City</strong> <strong>of</strong> <strong>Auburn</strong><br />
171 <strong>North</strong> Ross <strong>Street</strong>, Suite 100<br />
<strong>Auburn</strong>, Alabama 36830<br />
(334) 501-3040 • www.auburnalabama.org


